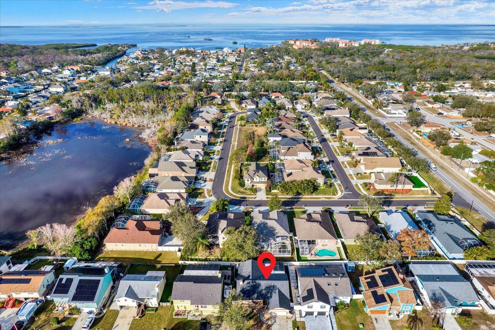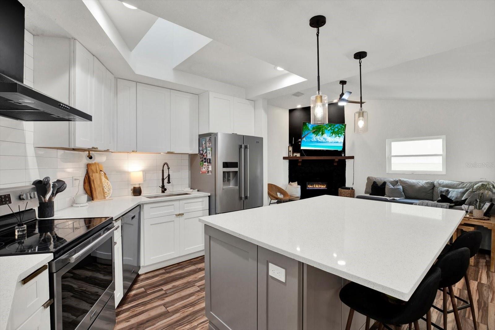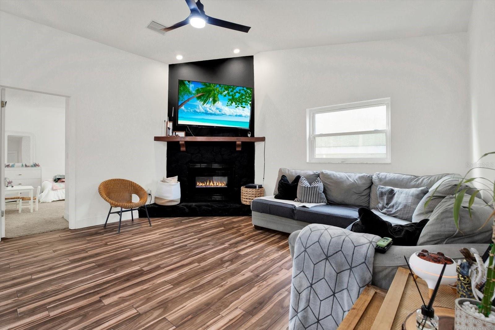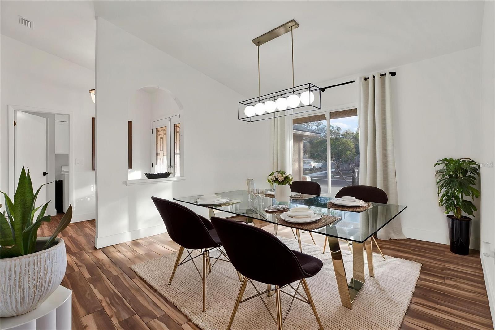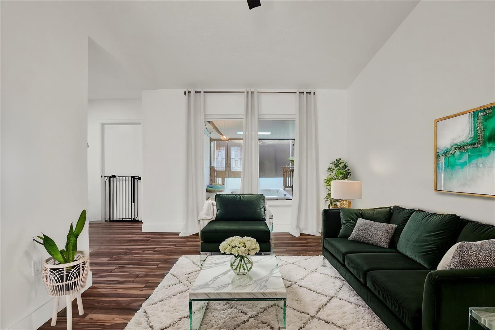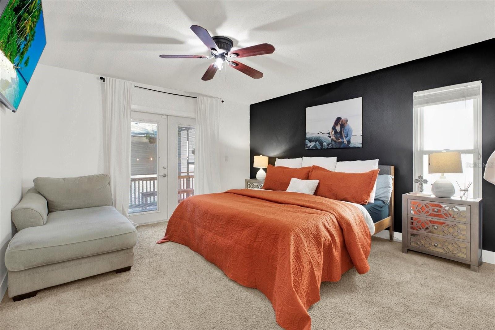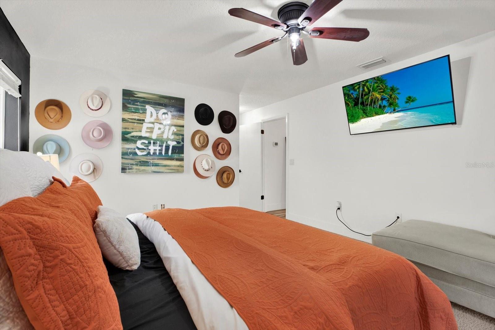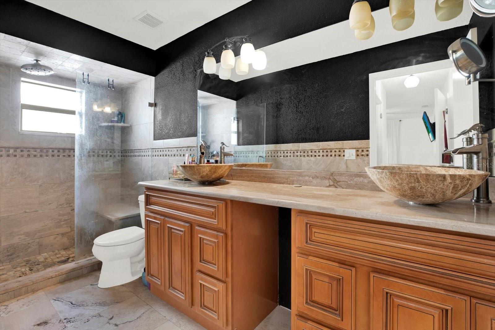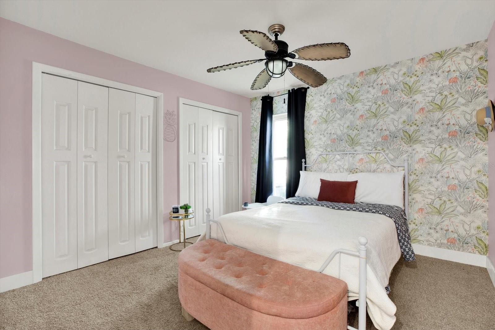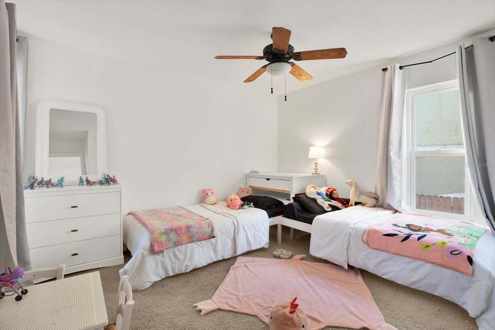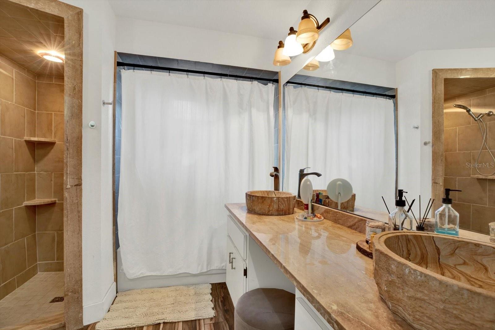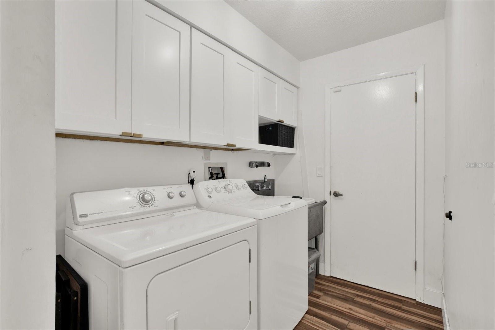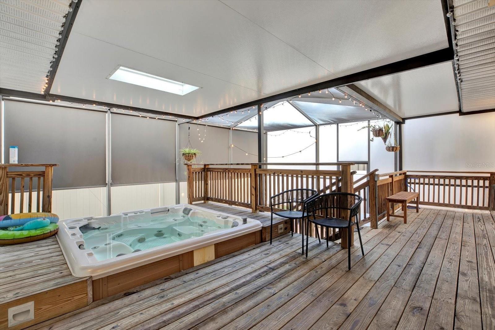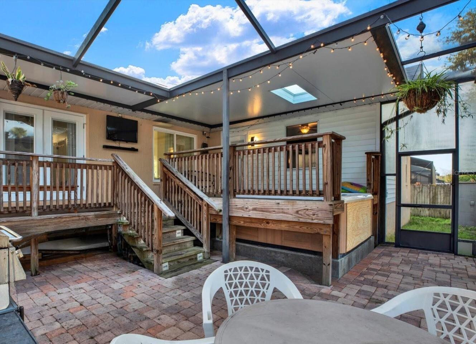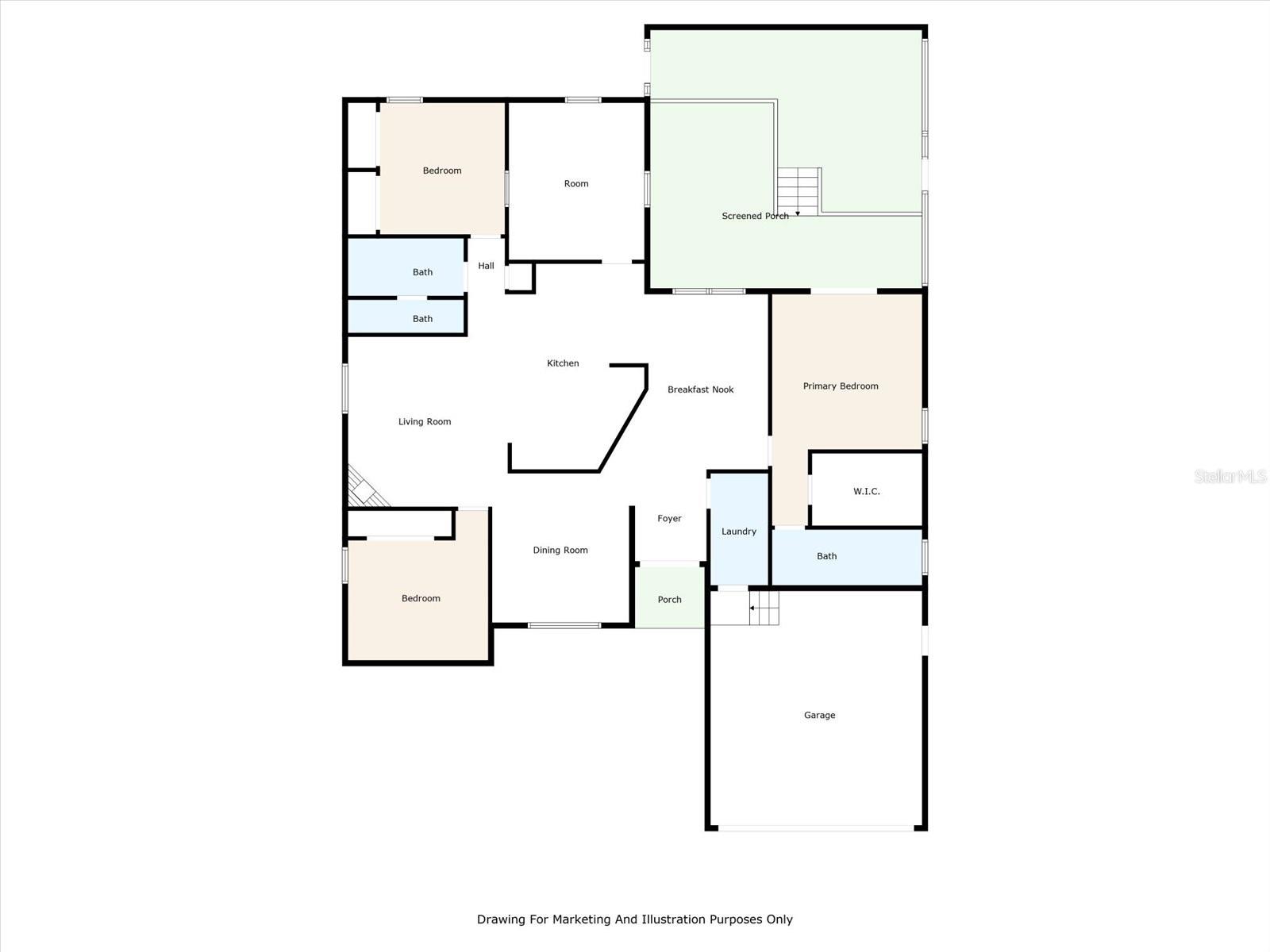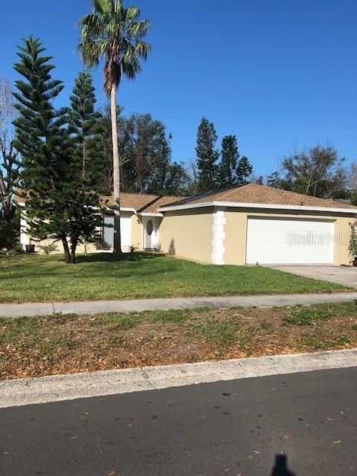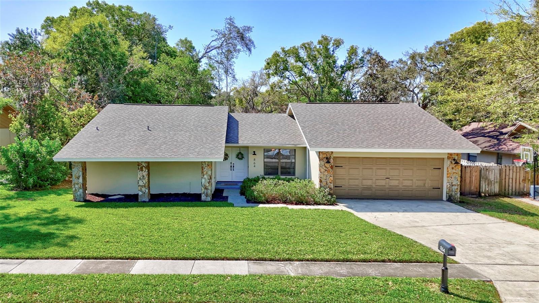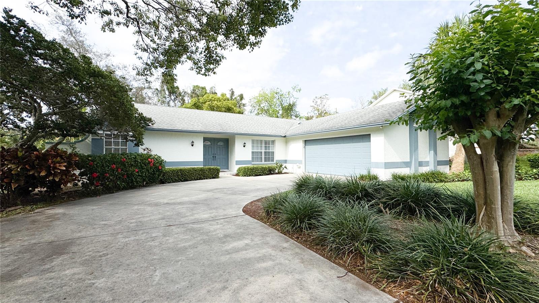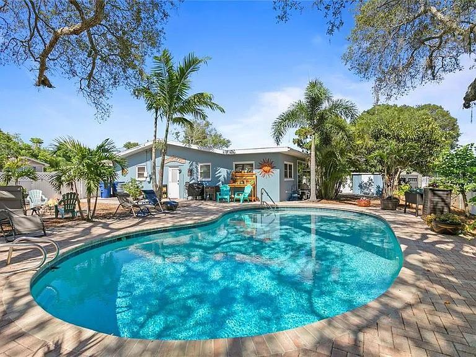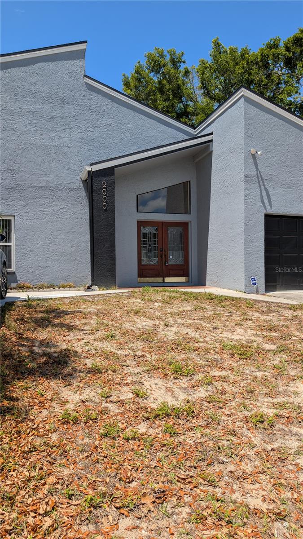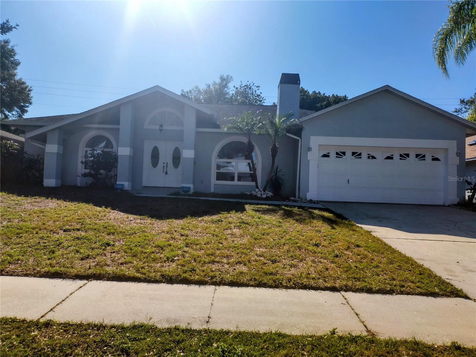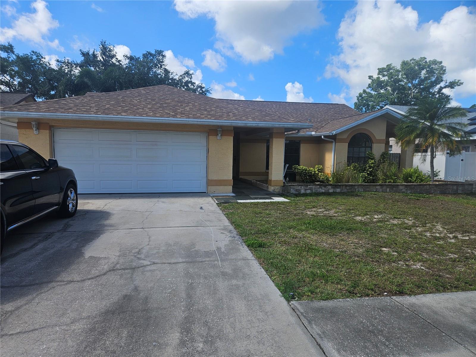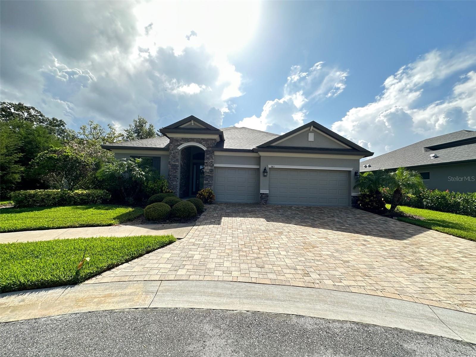4940 Cardinal Trail, PALM HARBOR, FL 34683
Property Photos
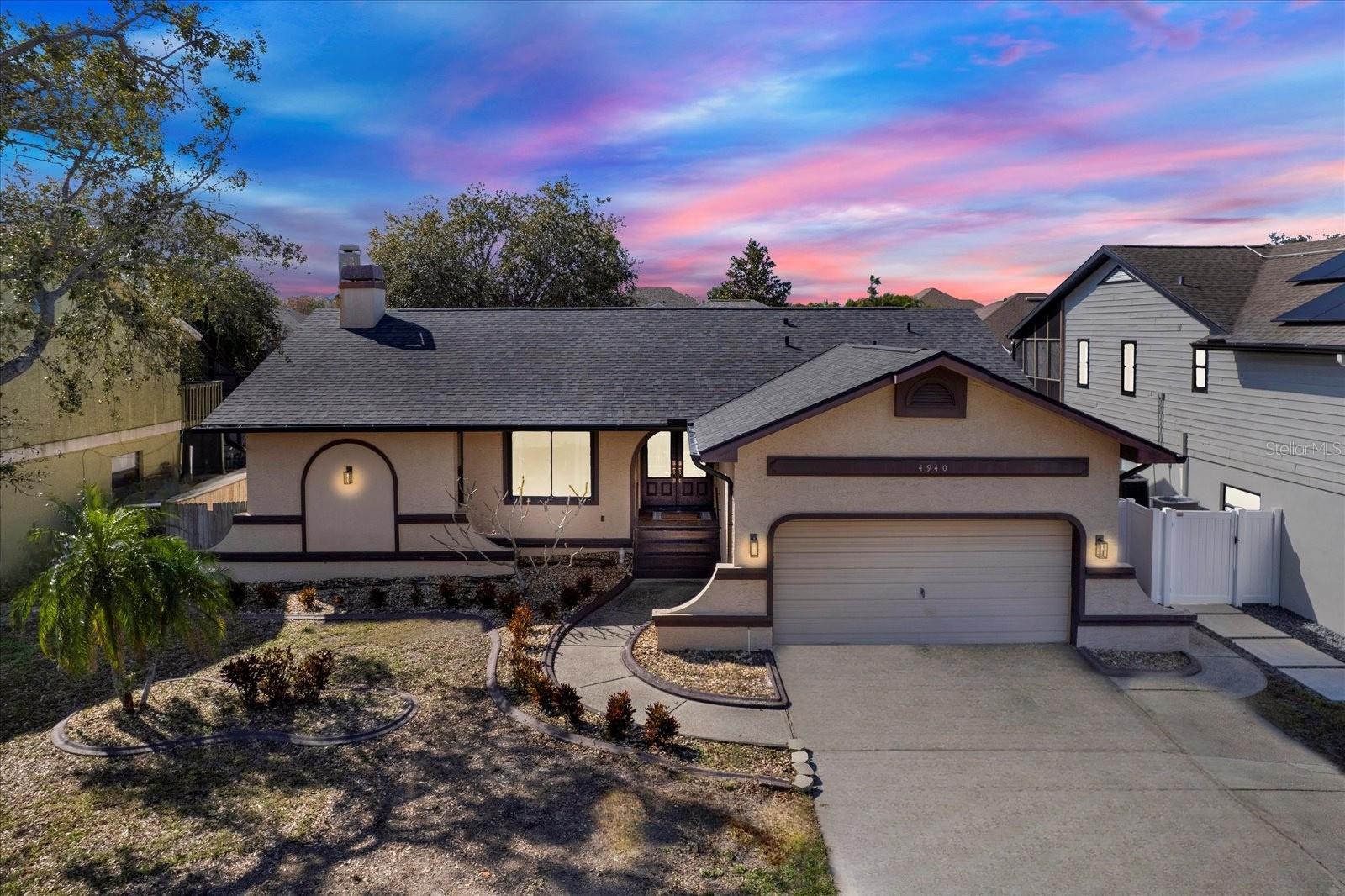
Would you like to sell your home before you purchase this one?
Priced at Only: $3,500
For more Information Call:
Address: 4940 Cardinal Trail, PALM HARBOR, FL 34683
Property Location and Similar Properties
- MLS#: TB8377945 ( Residential Lease )
- Street Address: 4940 Cardinal Trail
- Viewed: 4
- Price: $3,500
- Price sqft: $1
- Waterfront: No
- Year Built: 1987
- Bldg sqft: 2722
- Bedrooms: 4
- Total Baths: 2
- Full Baths: 2
- Garage / Parking Spaces: 2
- Days On Market: 30
- Additional Information
- Geolocation: 28.1219 / -82.769
- County: PINELLAS
- City: PALM HARBOR
- Zipcode: 34683
- Subdivision: Blue Jay Woodlands Ph 1
- Elementary School: Tarpon Springs Elementary PN
- Middle School: Tarpon Springs Middle PN
- High School: Tarpon Springs High PN
- Provided by: DALTON WADE INC
- Contact: Ariana Agostini
- 888-668-8283

- DMCA Notice
-
DescriptionRare Opportunity to Lease a Move In Ready Coastal Gem in Palm Harbor! Located in the highly desirable Blue Jay Woodlands community, this beautifully updated 3 bedroom + bonus room, 2 bath home offers EXCLUSIVE easement access to a nearby private canal rampproviding convenient Gulf access, a rare perk in this area. This elevated, no flood zone property is just minutes from top rated Tarpon Springs schools, Gulf beaches, the Pinellas Trail, and downtown Palm Harbor. Only 5 minutes from Innisbrook Resort, home of the annual Valspar Championship, and close to renowned golf courses, AdventHealth North Pinellas, and major commuter routes. Inside, the bright and open floor plan features wood look ceramic tile, skylights, and an updated fireplace. The fully renovated kitchen is a standoutcomplete with granite countertops, stainless steel appliances, a large island, and a custom coffee bar, perfect for everyday living and entertaining. The primary suite includes a walk in closet with built in safe, a modern en suite bath, and French doors opening to a private, enclosed patio. The flexible bonus room can serve as a home office, gym, guest room, or additional bedroom. Outdoors, enjoy a fenced backyard retreat with a paver patio, enclosed lanai, wood deck, and heated spaideal for relaxed evenings or casual entertaining. Theres also a manageable green space ready for your personal touchadd a garden, lounge area, or grill station. Pet friendly with built in doggy doors! Additional upgrades include a 2024 roof, 2025 gutters, UV tinted windows, water softener, and a modern laundry room with washer/dryer and utility sink. Community perks include an optional $65/year HOA offering a clubhouse, playground, neighborhood events, and a new multi sport/pickleball court coming soon. LEASE TERMS: Long term lease preferred, with shorter term options available at adjusted rates. A non refundable pet fee applies, along with a recurring monthly pet charge. Applicants must meet 650 credit score and 2.5x monthly income. A comprehensive background and credit check will be conducted as part of the application process. At lease signing, first months rent, last months rent, and a security deposit will be required. Renters insurance will also be required. Live the Florida lifestyle near Honeymoon Island, Fred Howard Park, the Pinellas Trail, and Tarpon Springs Sponge Docks. This home is turnkey and ready for its next residentschedule your private tour today!
Payment Calculator
- Principal & Interest -
- Property Tax $
- Home Insurance $
- HOA Fees $
- Monthly -
Features
Building and Construction
- Covered Spaces: 0.00
- Exterior Features: Balcony, Hurricane Shutters, Private Mailbox, Rain Gutters
- Fencing: Fenced
- Flooring: Carpet, Tile
- Living Area: 2010.00
- Other Structures: Shed(s), Storage
Property Information
- Property Condition: Completed
Land Information
- Lot Features: Near Golf Course, Near Marina, Private
School Information
- High School: Tarpon Springs High-PN
- Middle School: Tarpon Springs Middle-PN
- School Elementary: Tarpon Springs Elementary-PN
Garage and Parking
- Garage Spaces: 2.00
- Open Parking Spaces: 0.00
- Parking Features: AirplaneHangar
Eco-Communities
- Water Source: Public
Utilities
- Carport Spaces: 0.00
- Cooling: Central Air
- Heating: Central
- Pets Allowed: Breed Restrictions, Cats OK, Dogs OK, Monthly Pet Fee, Pet Deposit
- Sewer: Public Sewer
- Utilities: BB/HS Internet Available, Cable Available, Electricity Available, Phone Available, Public, Water Available
Finance and Tax Information
- Home Owners Association Fee: 0.00
- Insurance Expense: 0.00
- Net Operating Income: 0.00
- Other Expense: 0.00
Other Features
- Appliances: Dishwasher, Disposal, Dryer, Exhaust Fan, Gas Water Heater, Microwave, Refrigerator, Washer, Water Softener, Wine Refrigerator
- Association Name: Baywood Village Association
- Country: US
- Furnished: Negotiable
- Interior Features: Ceiling Fans(s), Eat-in Kitchen, High Ceilings, Kitchen/Family Room Combo, Living Room/Dining Room Combo, Open Floorplan, Primary Bedroom Main Floor, Stone Counters, Vaulted Ceiling(s), Walk-In Closet(s), Window Treatments
- Levels: One
- Area Major: 34683 - Palm Harbor
- Occupant Type: Owner
- Parcel Number: 23-27-15-09420-000-0050
- Possession: Rental Agreement, Lease/Purchase
Owner Information
- Owner Pays: Insurance, Laundry, Management, Pool Maintenance, Sewer, Taxes
Similar Properties
Nearby Subdivisions
Ashley Downs
Baywood Village
Blue Jay Woodlands Ph 1
Blue Jay Woodlands- Ph 1
Country Woods
Creekview Estates
Crystal Beach Heights
Fox Chase Twnhms
Fox Chase West Condo
Fox Lake Twnhms
Franklin Square East
Gleneagles I Condo
Grand Bay Heights
Green Valley Estates
Green Valley Estates Unit Two
Harbor Club Condo
Hidden Lake Villas
Hilltop Groves Estates
Indian Bluff Island 3rd Add
Innisbrook
Kramer F A Sub
Patty Ann Acres
Spanish Oaks
Sutherland Town Of
Sutton Woods
Townhomes Of Westlake
Tuscany At Innisbrook Condo
Villas Of Beacon Groves
Westlake Village Sec Ii
Wexford Leasunit 4a

- Frank Filippelli, Broker,CDPE,CRS,REALTOR ®
- Southern Realty Ent. Inc.
- Mobile: 407.448.1042
- frank4074481042@gmail.com



