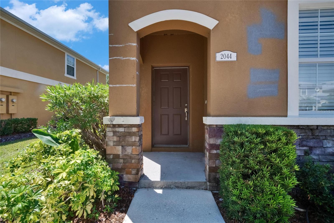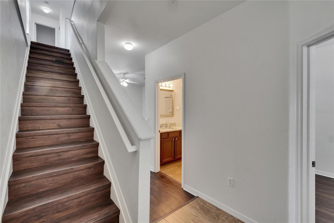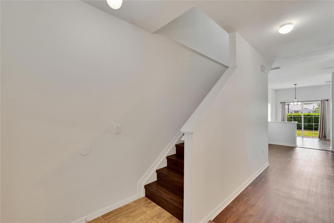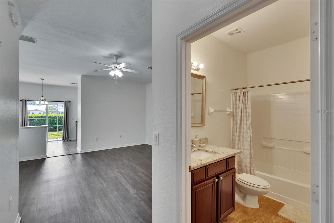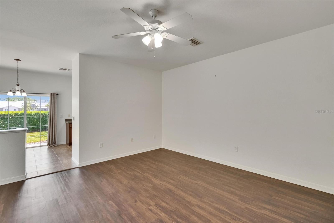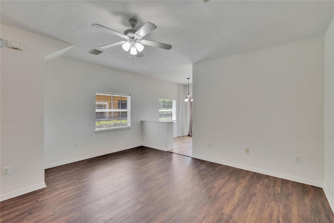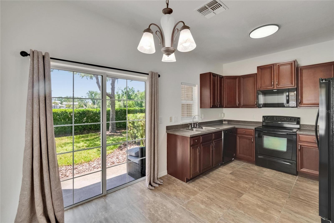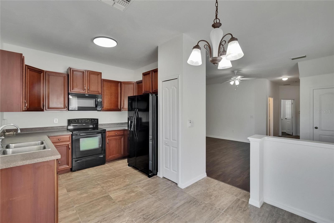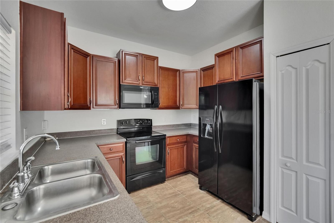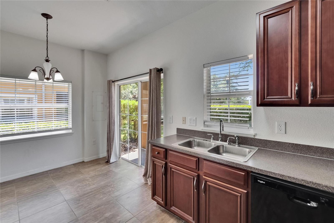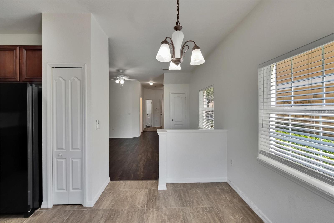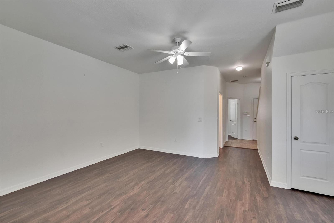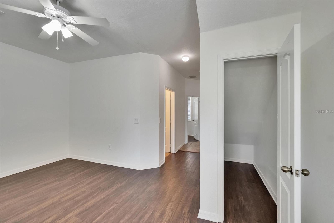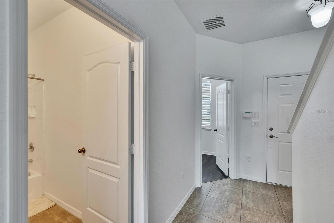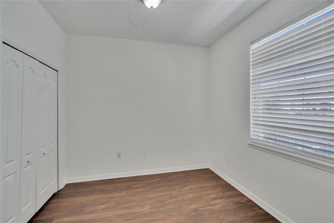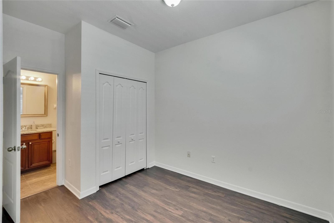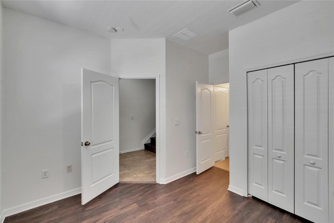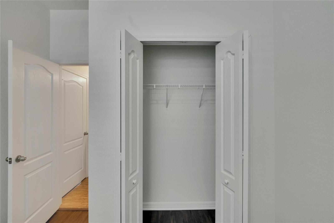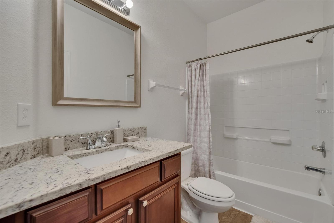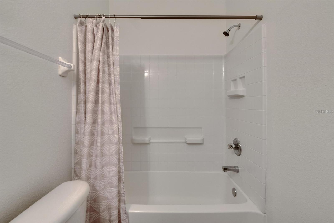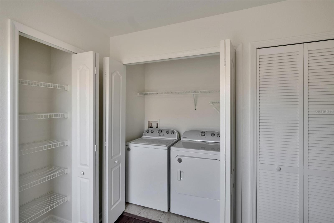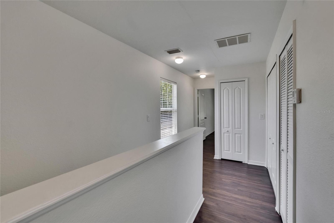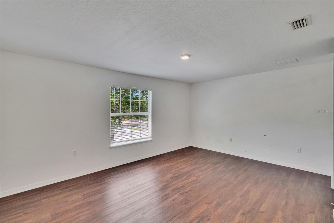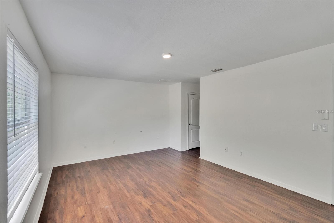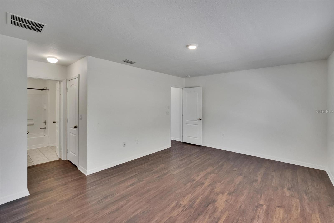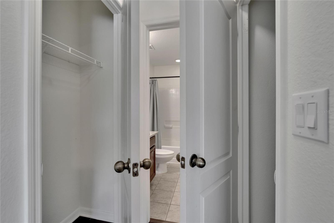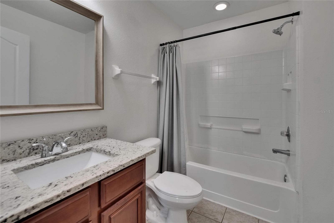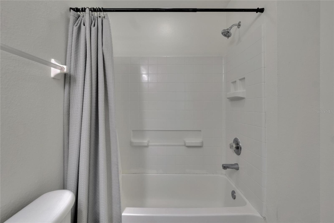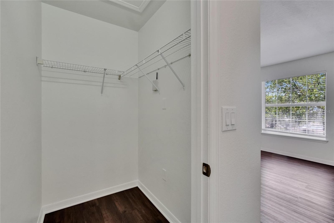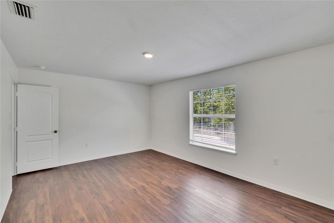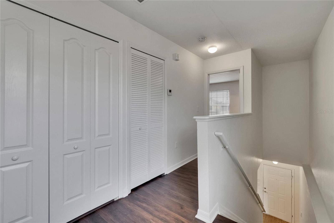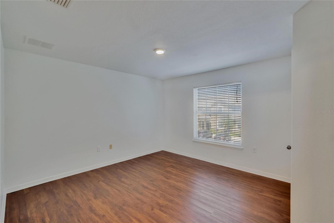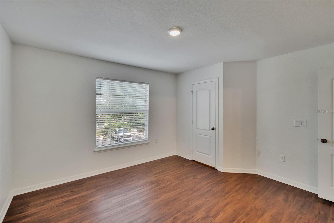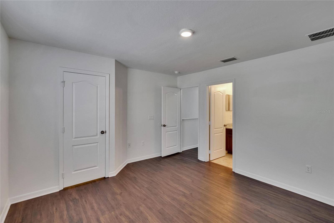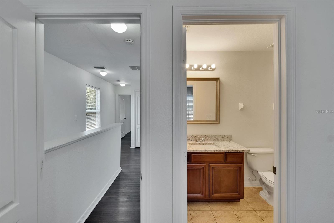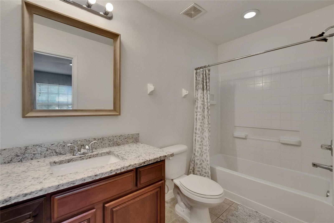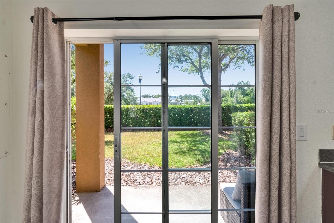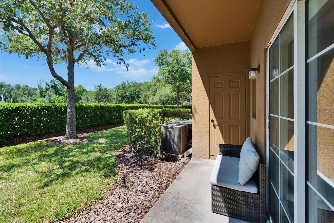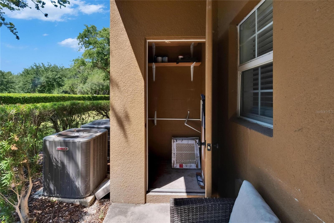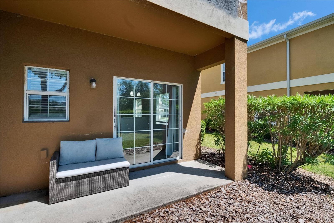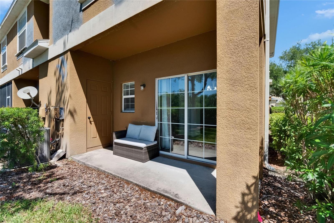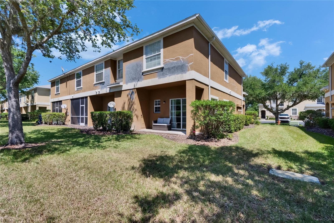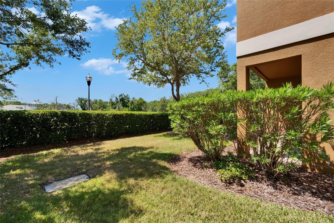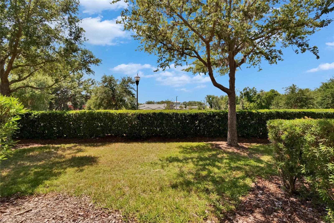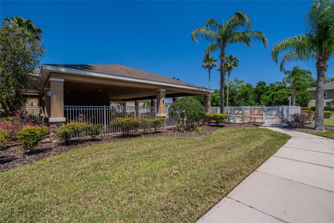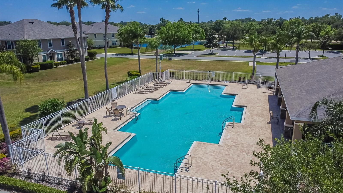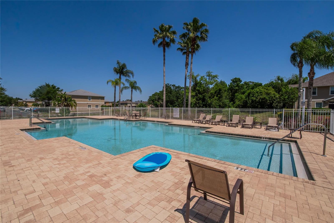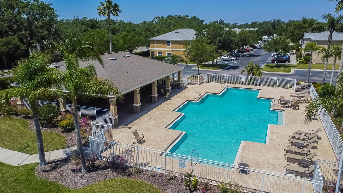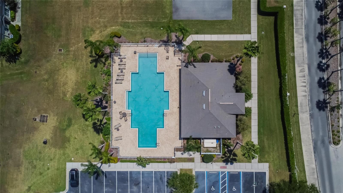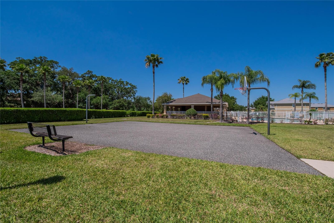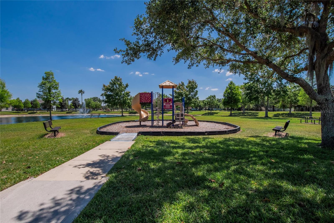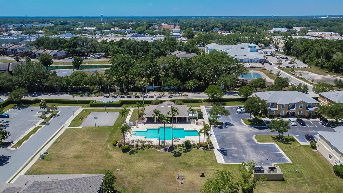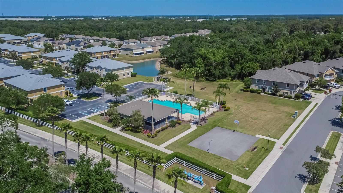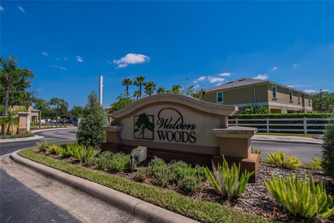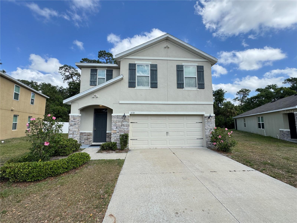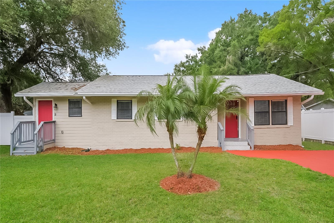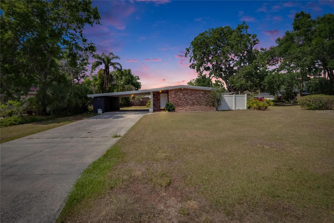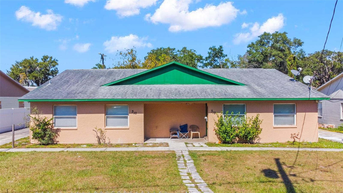2044 Greenwood Valley Drive, PLANT CITY, FL 33563
Property Photos
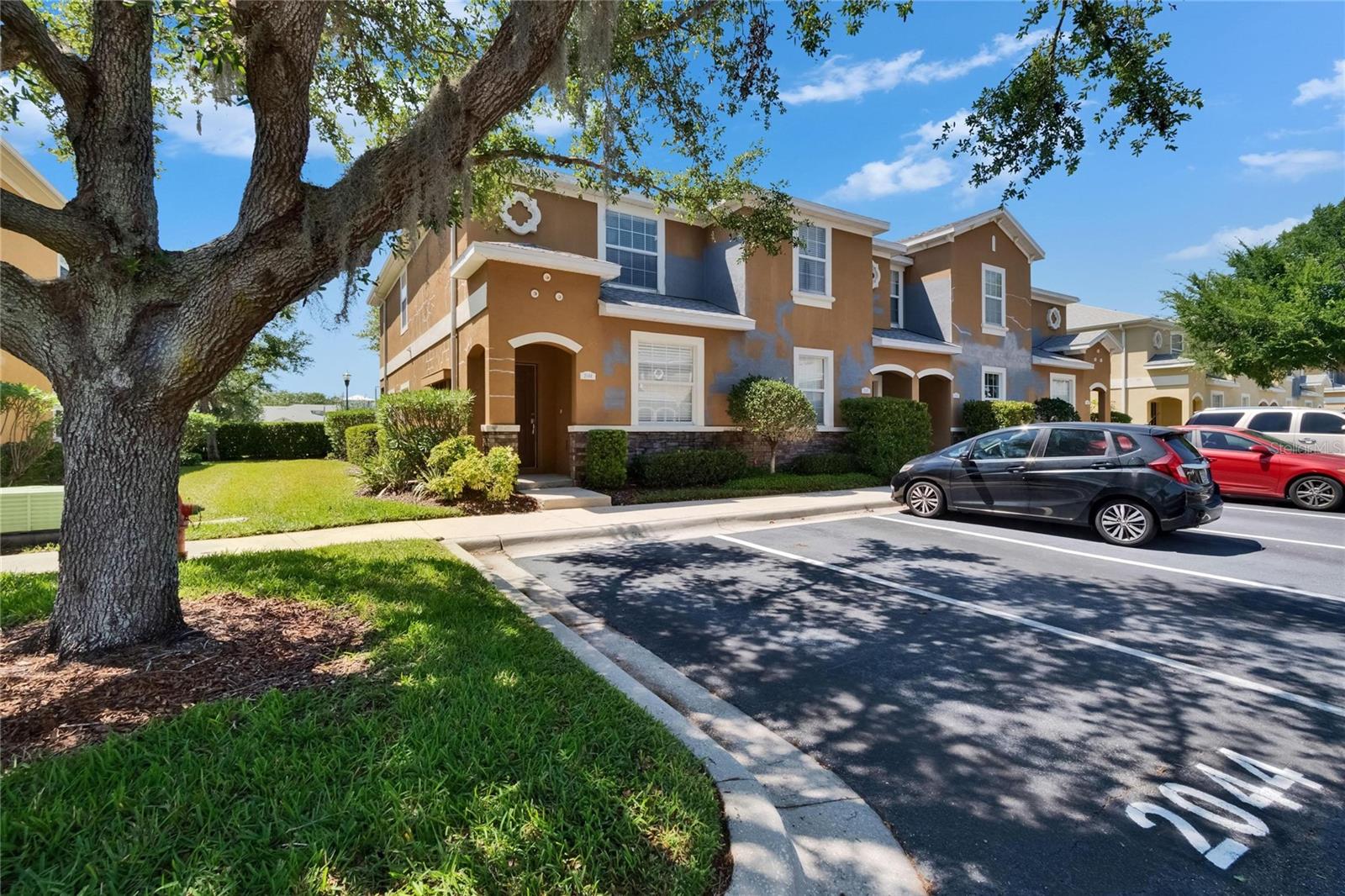
Would you like to sell your home before you purchase this one?
Priced at Only: $2,200
For more Information Call:
Address: 2044 Greenwood Valley Drive, PLANT CITY, FL 33563
Property Location and Similar Properties
- MLS#: TB8377700 ( Residential Lease )
- Street Address: 2044 Greenwood Valley Drive
- Viewed: 24
- Price: $2,200
- Price sqft: $1
- Waterfront: No
- Year Built: 2008
- Bldg sqft: 1590
- Bedrooms: 3
- Total Baths: 3
- Full Baths: 3
- Days On Market: 31
- Additional Information
- Geolocation: 27.9931 / -82.117
- County: HILLSBOROUGH
- City: PLANT CITY
- Zipcode: 33563
- Subdivision: Walden Woods Rep
- Provided by: FLORIDA'S 1ST CHOICE RLTY LLC
- Contact: Gustavo Torres
- 813-566-2434

- DMCA Notice
-
DescriptionLive in comfort and style at this beautifully updated 3 bedroom, 3 bathroom end unit town home in the gated Walden Woods community of Plant City! Where style, space, and convenience come together, with each bedroom featuring its own full bath and walk in closets, a dream setup for families, roommates, or guests. The layout includes two upstairs en suites and a downstairs bedroom with a private bath, perfect for a home office or in law suite. Inside, enjoy luxury vinyl plank flooring throughout, soaring ceilings, an open concept living space filled with natural light, and a freshly updated interior with a new washer, dryer, refrigerator, updated HVAC and water heater. Step through the sliding glass doors into a peaceful, landscaped backyard with a covered lanai for morning coffee or evening unwinding. This rental includes water, sewer, trash, and access to amenities, a sparkling community pool, playground, and basketball court, all just steps from your door. Located minutes from Starbucks, Publix, Plant Citys historic downtown, local malls, and easy highway access to Tampa attractions, this home delivers more than just a place to live, it offers a lifestyle. Don't miss your chance to rent one of the most well appointed homes in the area. Schedule your private showing today before its gone!
Payment Calculator
- Principal & Interest -
- Property Tax $
- Home Insurance $
- HOA Fees $
- Monthly -
Features
Building and Construction
- Covered Spaces: 0.00
- Flooring: Ceramic Tile, Luxury Vinyl
- Living Area: 1590.00
Garage and Parking
- Garage Spaces: 0.00
- Open Parking Spaces: 0.00
Eco-Communities
- Water Source: Public
Utilities
- Carport Spaces: 0.00
- Cooling: Central Air
- Heating: Central, Electric
- Pets Allowed: Cats OK, Dogs OK, Pet Deposit, Yes
- Sewer: Public Sewer
- Utilities: BB/HS Internet Available, Cable Available, Electricity Available, Electricity Connected, Public, Sewer Available, Sewer Connected, Underground Utilities, Water Available, Water Connected
Amenities
- Association Amenities: Basketball Court, Clubhouse, Gated, Maintenance, Playground, Pool, Recreation Facilities
Finance and Tax Information
- Home Owners Association Fee: 0.00
- Insurance Expense: 0.00
- Net Operating Income: 0.00
- Other Expense: 0.00
Other Features
- Appliances: Dishwasher, Disposal, Dryer, Electric Water Heater, Exhaust Fan, Microwave, Range, Refrigerator, Washer
- Association Name: Associa Gulf Coast
- Country: US
- Furnished: Unfurnished
- Interior Features: Ceiling Fans(s), Eat-in Kitchen, Thermostat, Walk-In Closet(s)
- Levels: Two
- Area Major: 33563 - Plant City
- Occupant Type: Vacant
- Parcel Number: P-04-29-22-9DF-000000-00245.0
- Views: 24
Owner Information
- Owner Pays: Grounds Care, Management, Pool Maintenance, Recreational, Sewer, Trash Collection, Water
Similar Properties

- Frank Filippelli, Broker,CDPE,CRS,REALTOR ®
- Southern Realty Ent. Inc.
- Mobile: 407.448.1042
- frank4074481042@gmail.com



