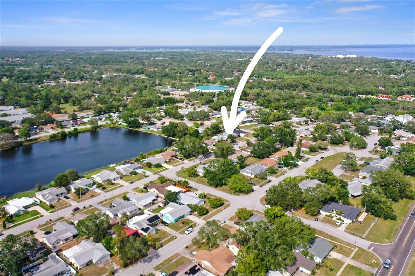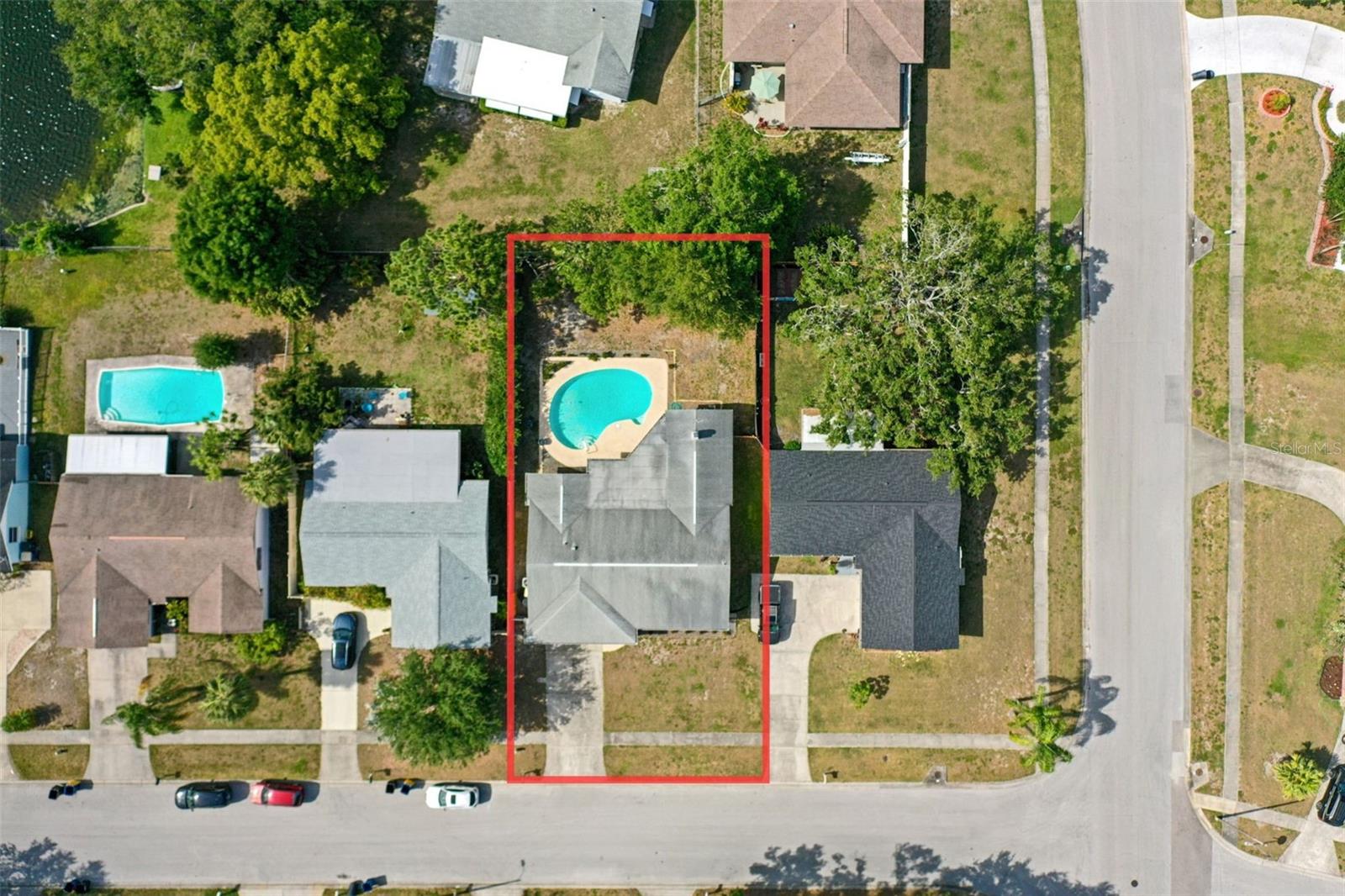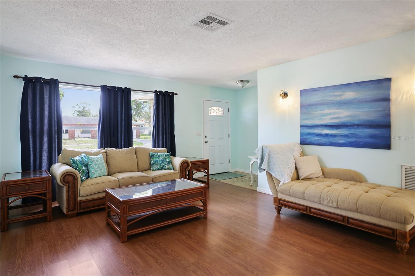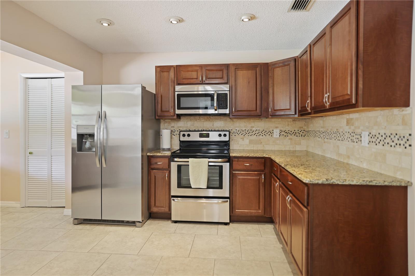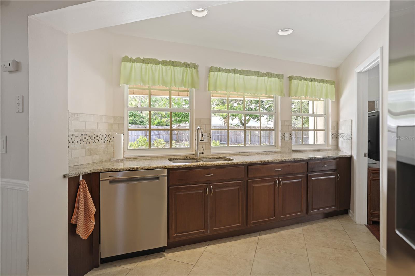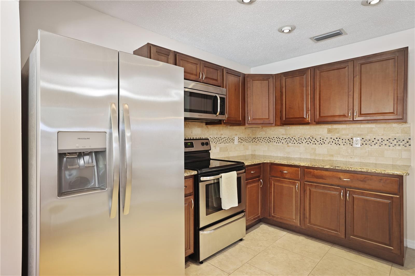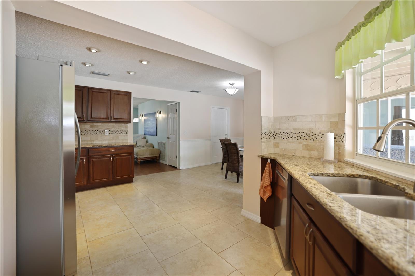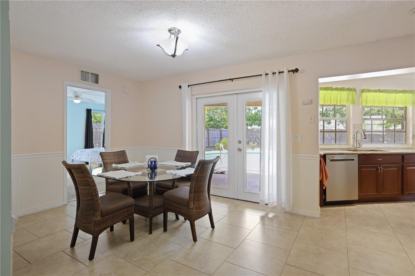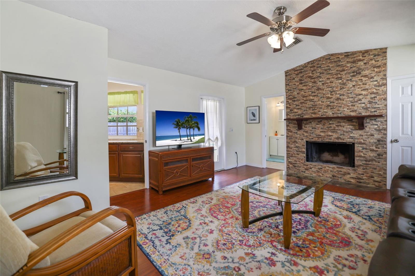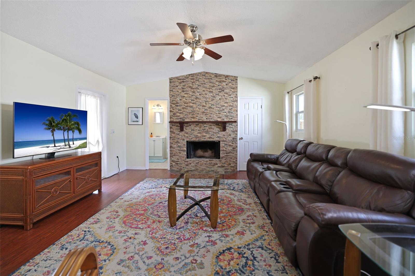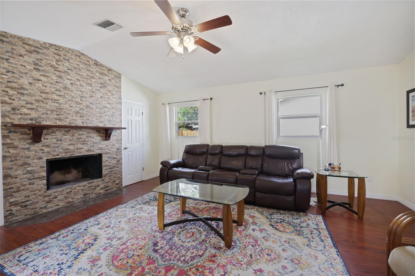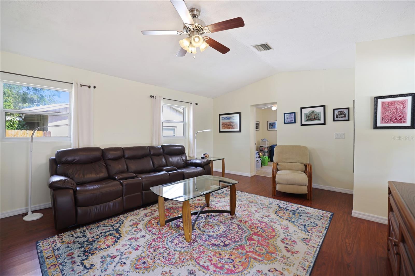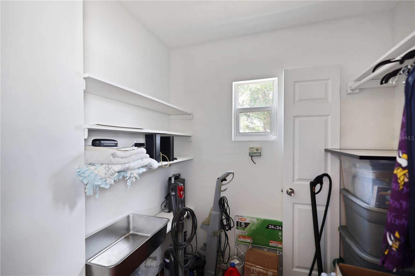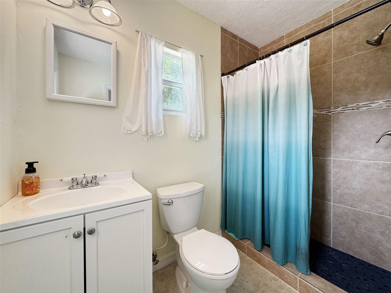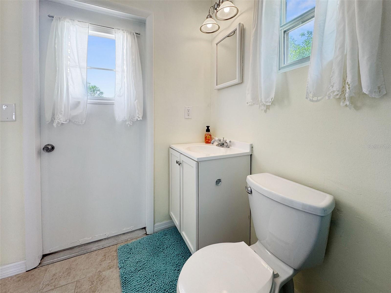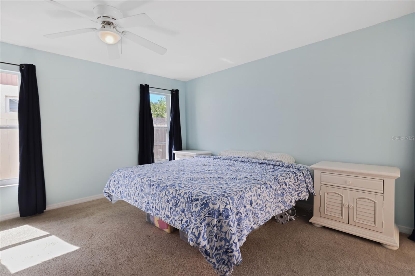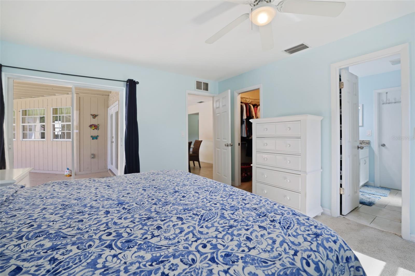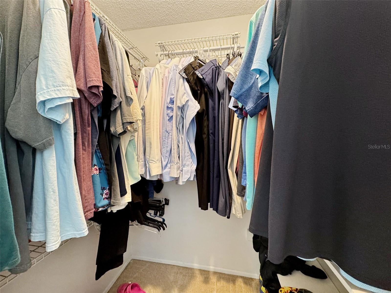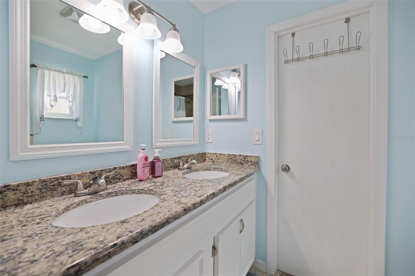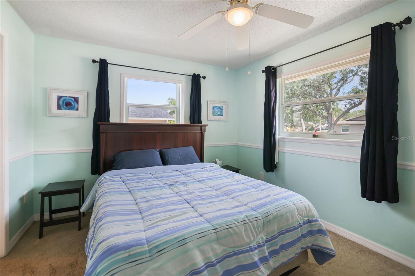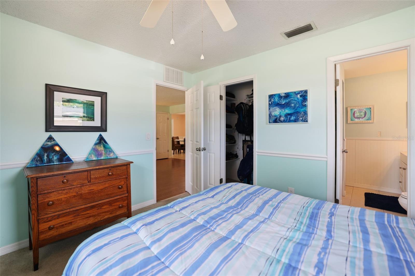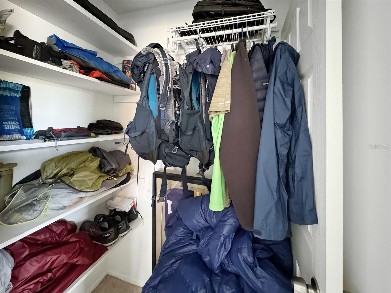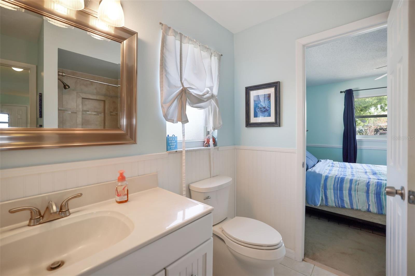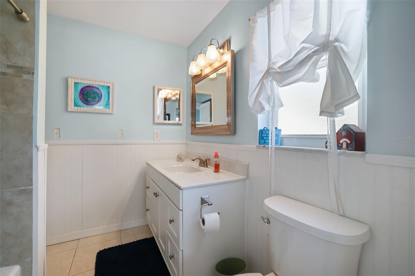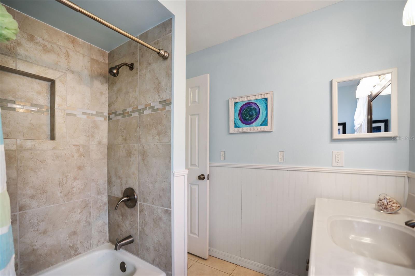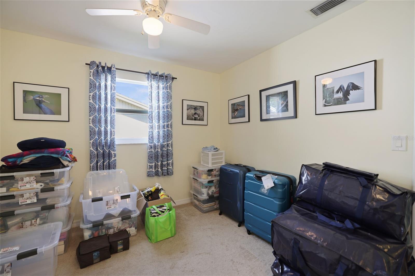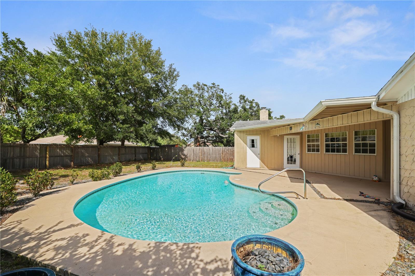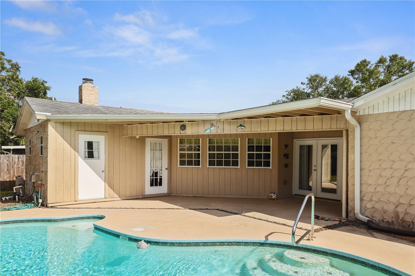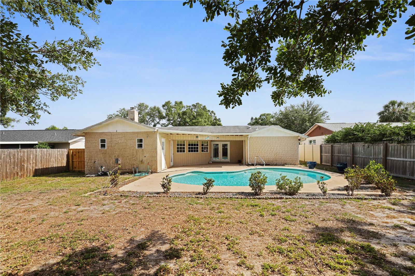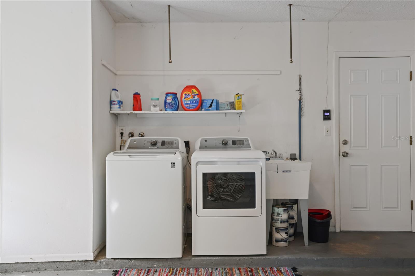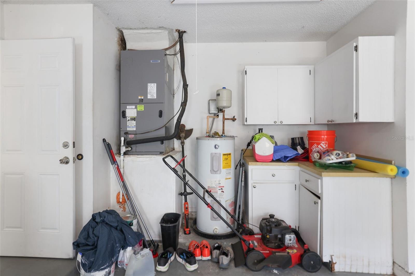2964 Catherine Drive, CLEARWATER, FL 33759
Property Photos
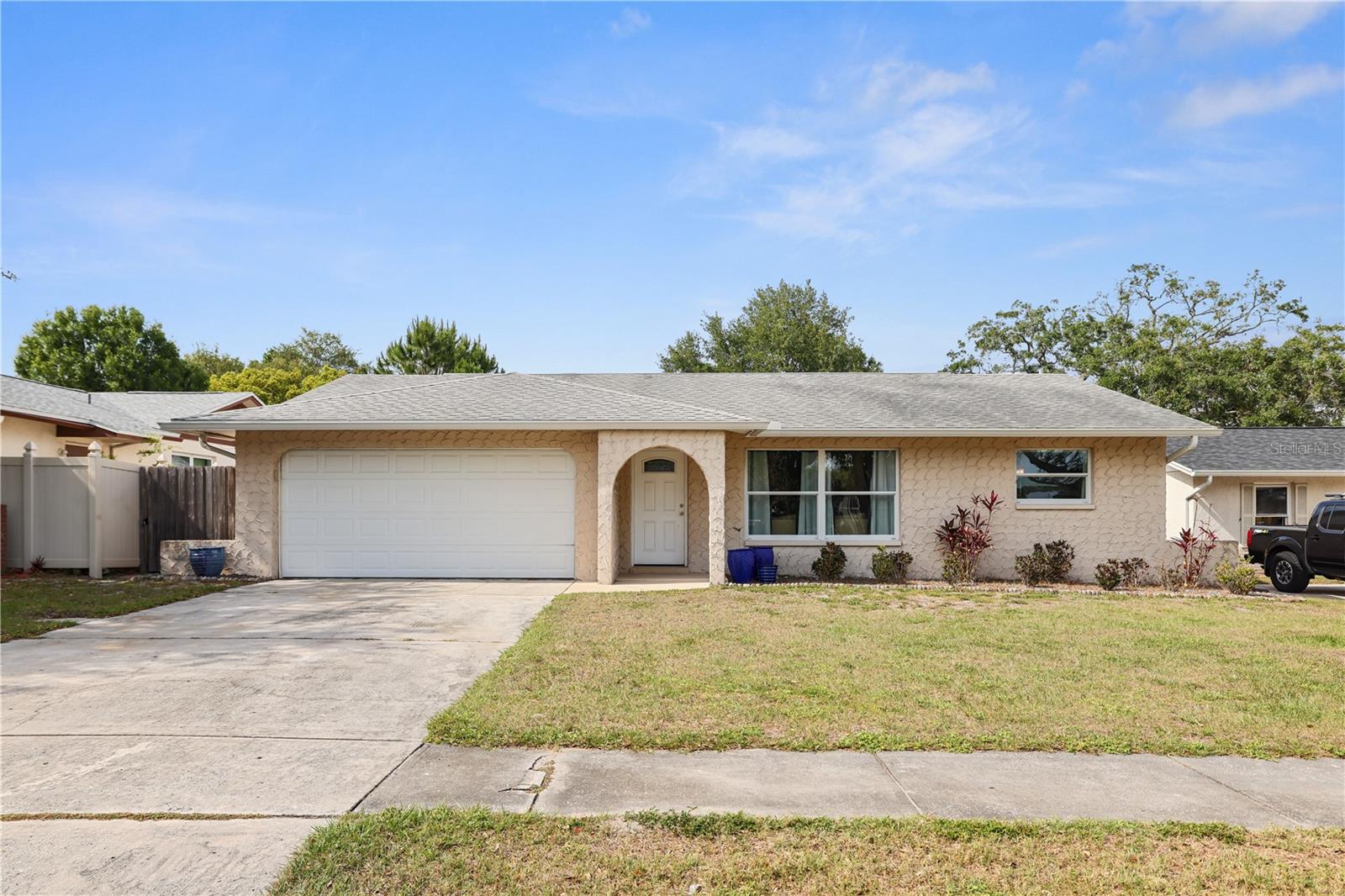
Would you like to sell your home before you purchase this one?
Priced at Only: $469,000
For more Information Call:
Address: 2964 Catherine Drive, CLEARWATER, FL 33759
Property Location and Similar Properties
- MLS#: TB8377380 ( Residential )
- Street Address: 2964 Catherine Drive
- Viewed:
- Price: $469,000
- Price sqft: $188
- Waterfront: No
- Year Built: 1975
- Bldg sqft: 2496
- Bedrooms: 3
- Total Baths: 3
- Full Baths: 3
- Garage / Parking Spaces: 2
- Days On Market: 4
- Additional Information
- Geolocation: 27.9844 / -82.7132
- County: PINELLAS
- City: CLEARWATER
- Zipcode: 33759
- Subdivision: Salls Lake Park 3rd Add
- Elementary School: McMullen
- Middle School: Safety Harbor
- High School: Countryside
- Provided by: LUCAS GROUP REALTY INC
- Contact: Karen Lucas
- 727-385-8869

- DMCA Notice
-
DescriptionDiscover your dream home in this beautifully appointed 3 bedroom, 3 bathroom residence, perfectly situated in the heart of Clearwater. This inviting property boasts a split bedroom plan, offering privacy and comfort for the whole family.The Roof was replaced 2014, HVAC 2011, Electrical Panel 2014, Pool Pump 2022. Step into the spacious eat in kitchen, where you'll find WOOD CABINETRY, GRANITE COUNTERTOPS, a NEW REFRIGERATOR (2025) and DISHWASHER and DISPOSAL (2024). The adjoining family room creates a warm and welcoming atmosphere, ideal for family gatherings and entertaining guests. Enjoy outdoor living with the spacious, fully fenced backyard. The pool is perfect for those hot summer days & relaxing evenings. The fireplace has never been used by the current owners, & is being sold "AS IS". With an unbeatable location near restaurants, shopping, and more, this home truly has it all. Dont miss out on the opportunity to make this delightful property your familys New Home! Schedule a showing today! All measurements are approximate & need to be verified by the buyer & buyer's agent.
Payment Calculator
- Principal & Interest -
- Property Tax $
- Home Insurance $
- HOA Fees $
- Monthly -
Features
Building and Construction
- Covered Spaces: 0.00
- Exterior Features: French Doors, Private Mailbox
- Flooring: Carpet, Ceramic Tile, Laminate
- Living Area: 1744.00
- Roof: Shingle
School Information
- High School: Countryside High-PN
- Middle School: Safety Harbor Middle-PN
- School Elementary: McMullen-Booth Elementary-PN
Garage and Parking
- Garage Spaces: 2.00
- Open Parking Spaces: 0.00
Eco-Communities
- Pool Features: Deck, Gunite, In Ground
- Water Source: Public
Utilities
- Carport Spaces: 0.00
- Cooling: Central Air
- Heating: Central, Electric
- Sewer: Public Sewer
- Utilities: Public, Sewer Connected, Water Connected
Finance and Tax Information
- Home Owners Association Fee: 0.00
- Insurance Expense: 0.00
- Net Operating Income: 0.00
- Other Expense: 0.00
- Tax Year: 2024
Other Features
- Appliances: Dishwasher, Disposal, Dryer, Electric Water Heater, Microwave, Range, Refrigerator, Washer
- Country: US
- Interior Features: Ceiling Fans(s), Eat-in Kitchen, Solid Wood Cabinets, Stone Counters, Walk-In Closet(s)
- Legal Description: SALLS' LAKE PARK 3RD ADD BLK G, LOT 21
- Levels: One
- Area Major: 33759 - Clearwater
- Occupant Type: Owner
- Parcel Number: 04-29-16-78581-007-0210
- Possession: Close Of Escrow
Nearby Subdivisions
Bayedge Terrace
Bordeaux Estates
Braeside Place
Carlton Terrace 1st Add
Castle Woods
Chautauqua Lake Estates
Countrypark
Crest Sub The
Del Oro Groves
Diane Heights Rep
Downing Sub
Forest Wood Estates
Gulf To Bay Gardens
Kapok Forest
Mission Hills Condo
None
Oakbrook Estates
Orange Blossom Sub
Orange Blossom Subdivision
Salls Lake Park
Salls Lake Park 1st Add
Salls Lake Park 2nd Add
Salls Lake Park 3rd Add
Virginia Grove Terrace 1st Add
Virginia Grove Terrace 2nd Add
Virginia Grove Terrace 3rd Add
Virginia Groves
Virginia Groves Estates 1st Ad
Virginia Groves Terrace 5th Ad
Woodvalley

- Frank Filippelli, Broker,CDPE,CRS,REALTOR ®
- Southern Realty Ent. Inc.
- Mobile: 407.448.1042
- frank4074481042@gmail.com



