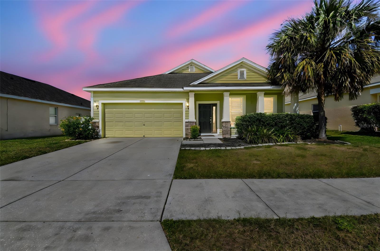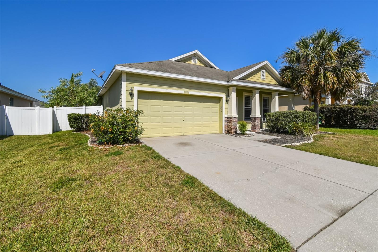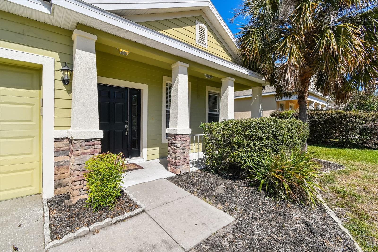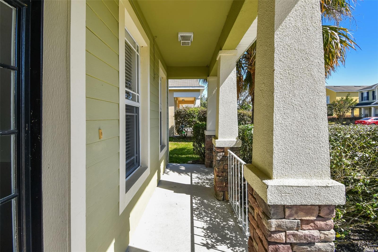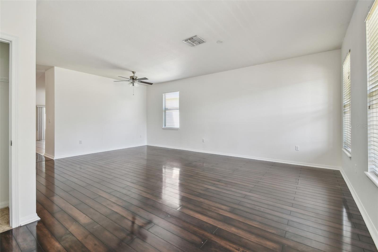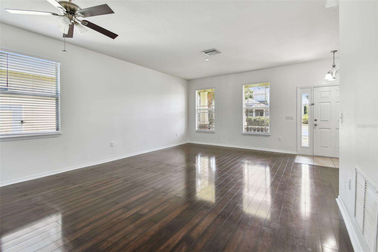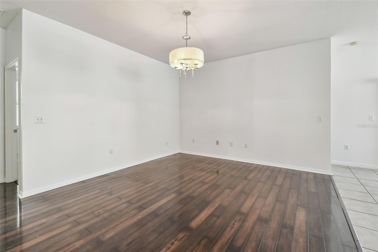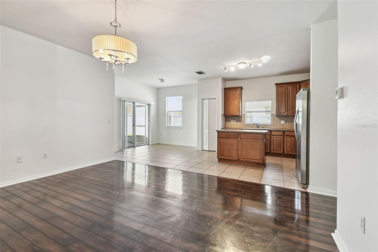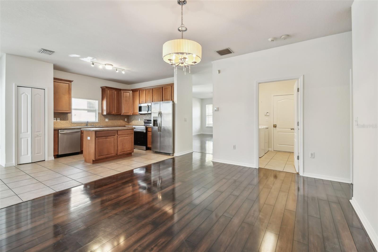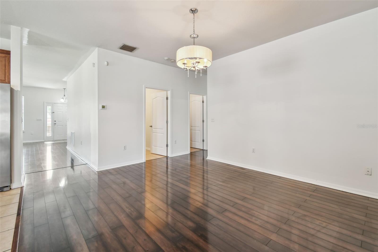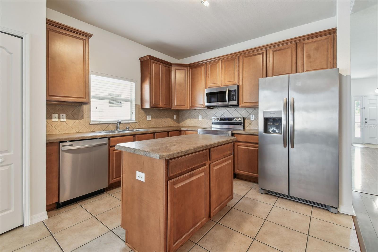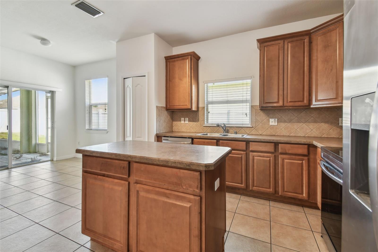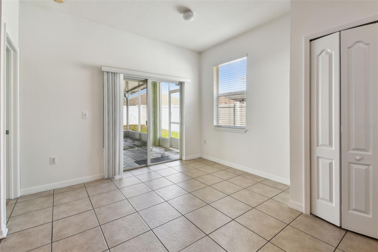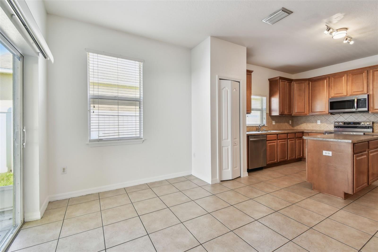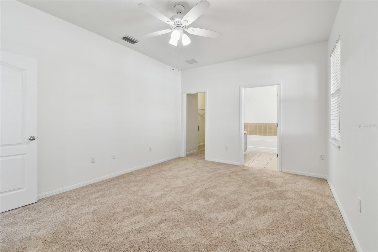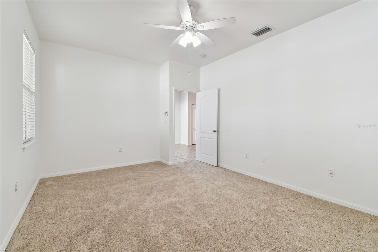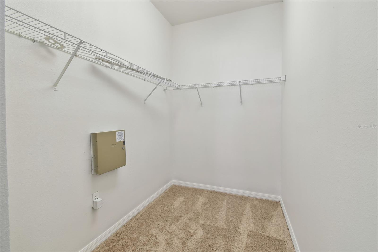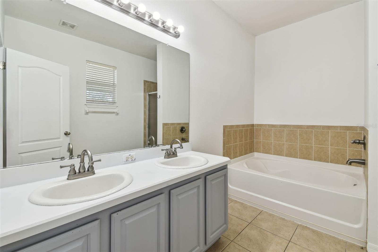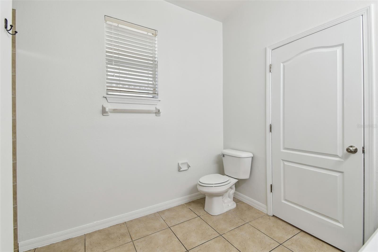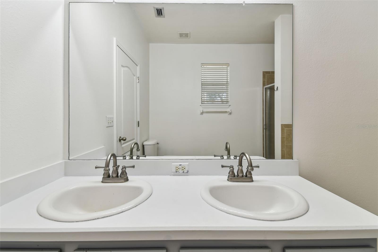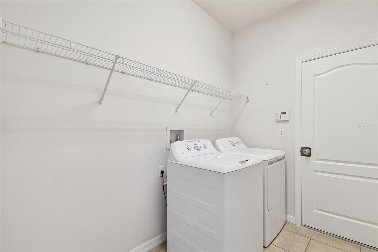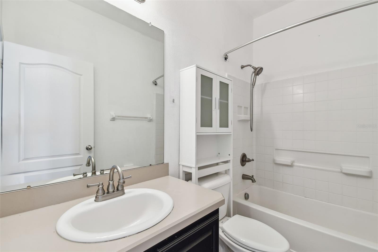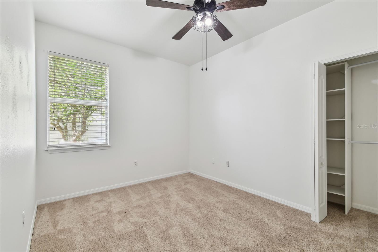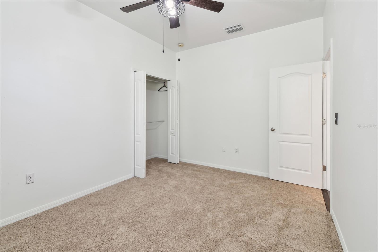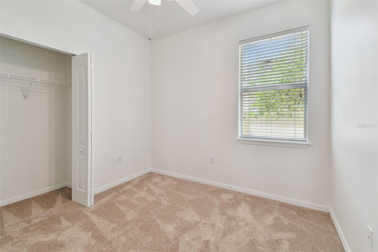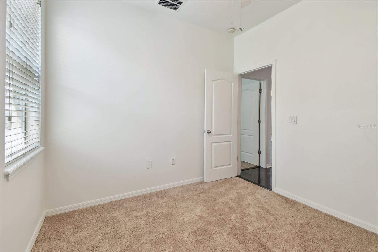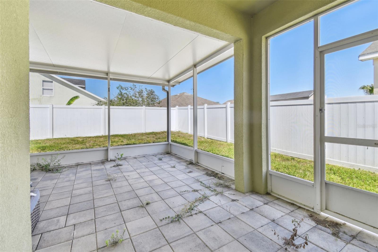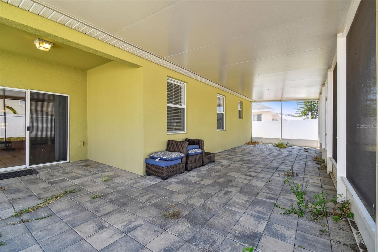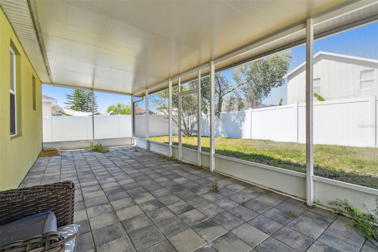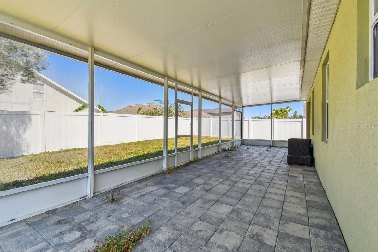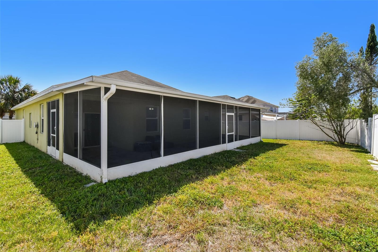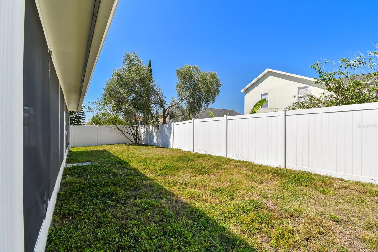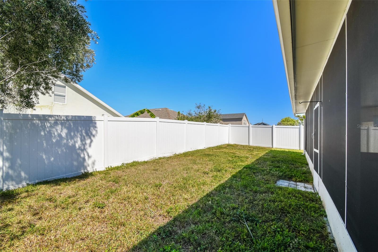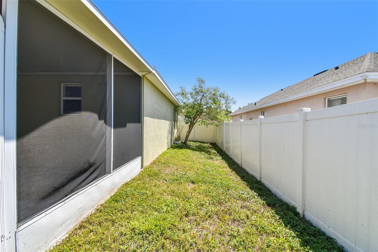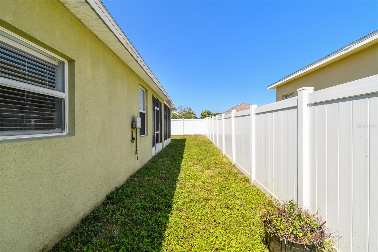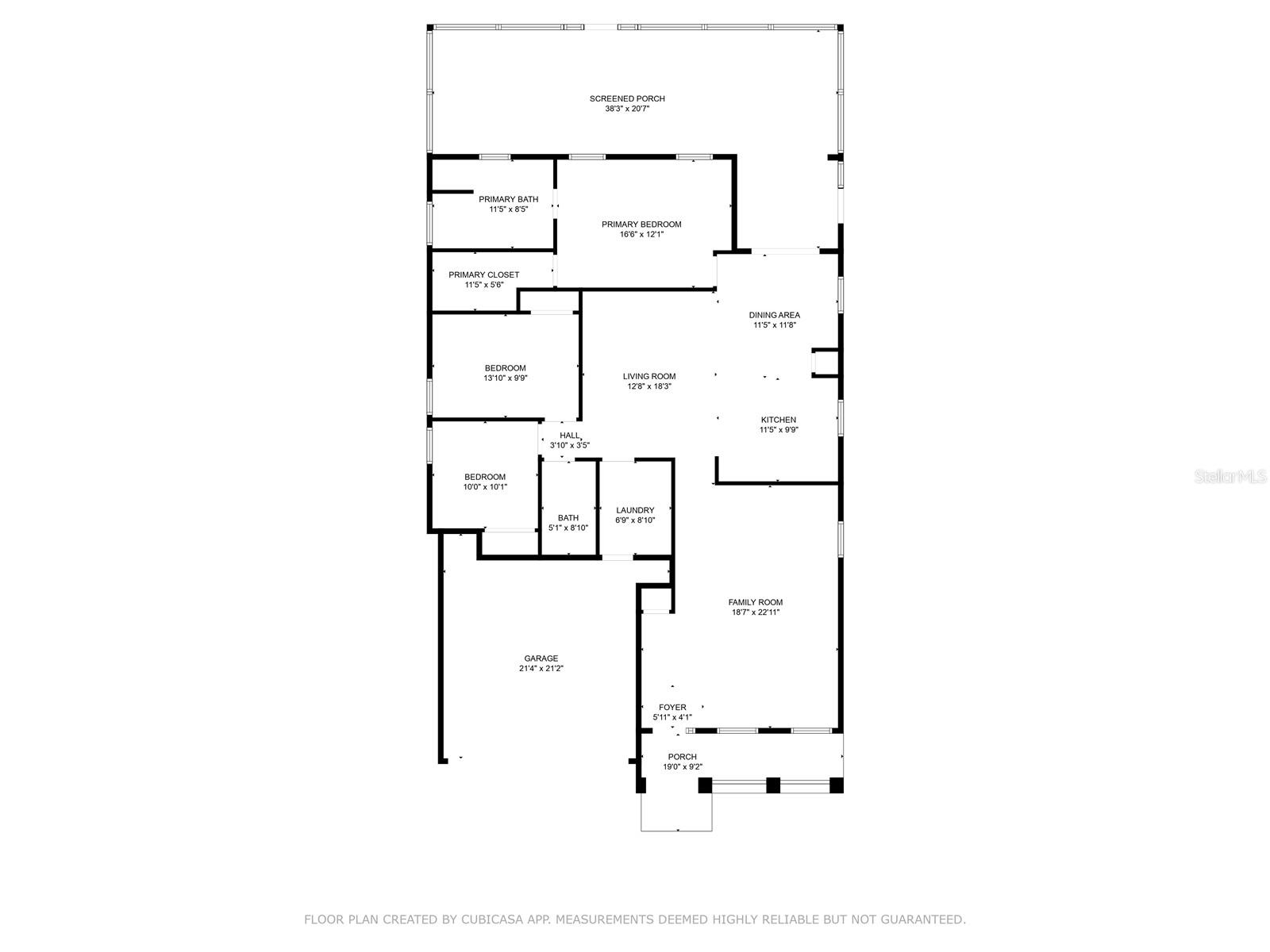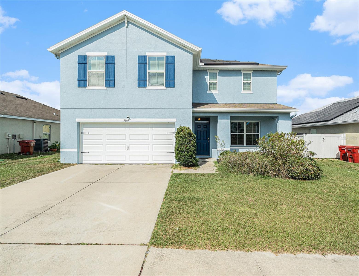3015 Azalea Blossom Drive, PLANT CITY, FL 33567
Property Photos

Would you like to sell your home before you purchase this one?
Priced at Only: $325,000
For more Information Call:
Address: 3015 Azalea Blossom Drive, PLANT CITY, FL 33567
Property Location and Similar Properties
- MLS#: TB8375939 ( Residential )
- Street Address: 3015 Azalea Blossom Drive
- Viewed: 7
- Price: $325,000
- Price sqft: $114
- Waterfront: No
- Year Built: 2007
- Bldg sqft: 2860
- Bedrooms: 3
- Total Baths: 2
- Full Baths: 2
- Garage / Parking Spaces: 2
- Days On Market: 48
- Additional Information
- Geolocation: 27.9648 / -82.1546
- County: HILLSBOROUGH
- City: PLANT CITY
- Zipcode: 33567
- Subdivision: Magnolia Green Ph 1
- Provided by: DE LA GARZA REALTY, INC,.
- Contact: Esperanza DeLaGarza
- 813-752-2100

- DMCA Notice
-
DescriptionThis charming, well maintained block home with stucco and siding accents offers the perfect blend of comfort, style, and functionality. Nestled in a peaceful neighborhood just minutes from Highway 60, you'll enjoy both convenience and a sense of retreat. Step onto the inviting front porch and into a thoughtfully designed interior featuring tile and laminate flooring in the main living areas and cozy carpet in the bedrooms. The kitchen is a highlight, boasting stainless steel appliances and a layout that's both practical and stylish. Enjoy the breeze from ceiling fans throughout the home, and appreciate the added touches like window blinds that offer comfort and privacy. The spacious two car garage provides ample storage and parking. Out back, youll find a large screened in patio, perfect for relaxing or entertaining, all enclosed by a vinyl privacy fenceideal for pets, play, or peaceful evenings outdoors. This home checks all the boxesand then some! Dont miss outcall today to schedule your private showing!
Payment Calculator
- Principal & Interest -
- Property Tax $
- Home Insurance $
- HOA Fees $
- Monthly -
Features
Building and Construction
- Covered Spaces: 0.00
- Exterior Features: Other, Sidewalk, Sliding Doors
- Flooring: Carpet, Laminate, Tile
- Living Area: 1750.00
- Roof: Shingle
Garage and Parking
- Garage Spaces: 2.00
- Open Parking Spaces: 0.00
Eco-Communities
- Water Source: Public
Utilities
- Carport Spaces: 0.00
- Cooling: Central Air
- Heating: Central
- Pets Allowed: Yes
- Sewer: Public Sewer
- Utilities: Public
Finance and Tax Information
- Home Owners Association Fee: 150.00
- Insurance Expense: 0.00
- Net Operating Income: 0.00
- Other Expense: 0.00
- Tax Year: 2024
Other Features
- Appliances: Dishwasher, Microwave, Range, Refrigerator
- Association Name: Magnolia Green Ph 1 / Debra Cappelli
- Country: US
- Interior Features: Ceiling Fans(s), Thermostat, Walk-In Closet(s)
- Legal Description: MAGNOLIA GREEN PHASE 1 LOT 5 BLOCK C
- Levels: One
- Area Major: 33567 - Plant City
- Occupant Type: Vacant
- Parcel Number: P-13-29-21-933-00000C-00005.0
- Zoning Code: PD
Similar Properties

- Frank Filippelli, Broker,CDPE,CRS,REALTOR ®
- Southern Realty Ent. Inc.
- Mobile: 407.448.1042
- frank4074481042@gmail.com



