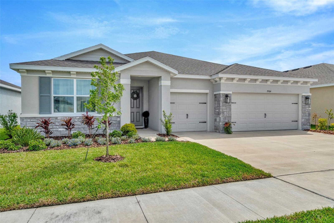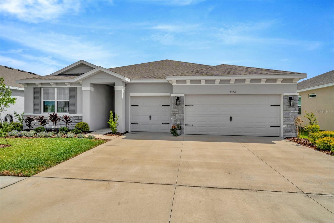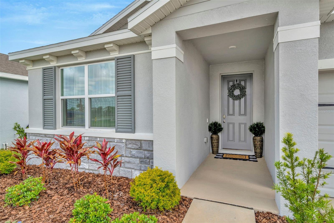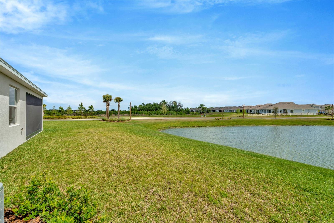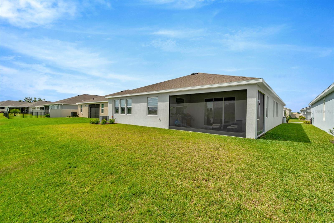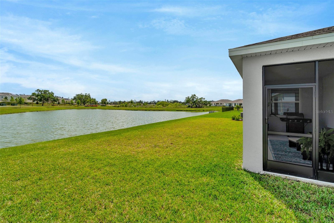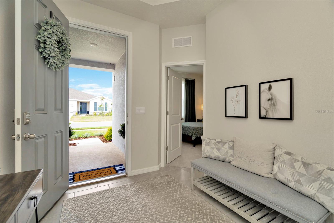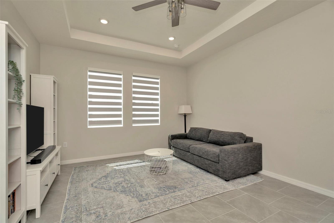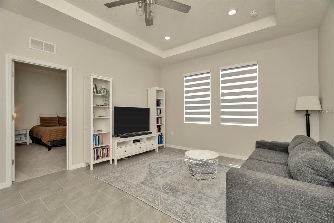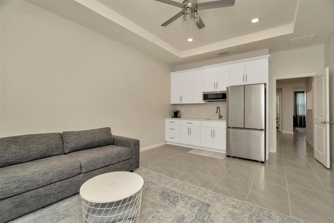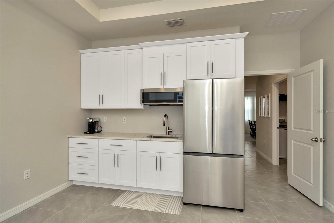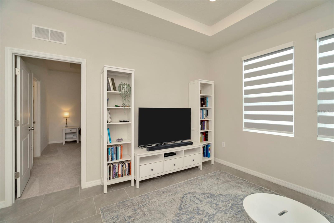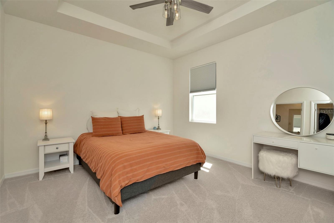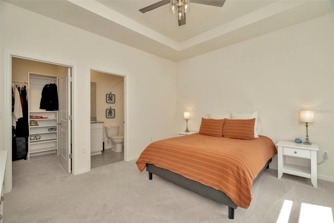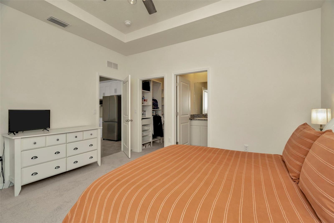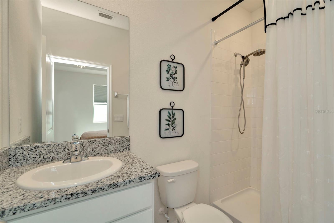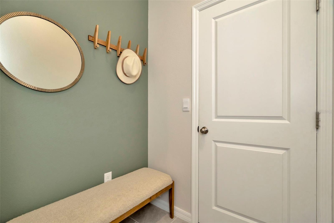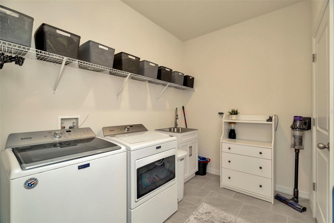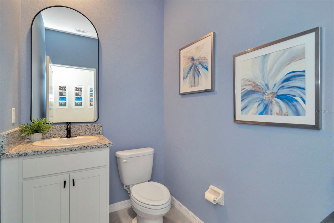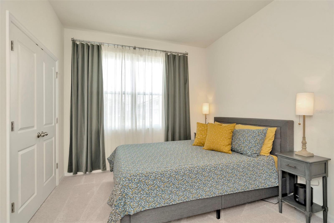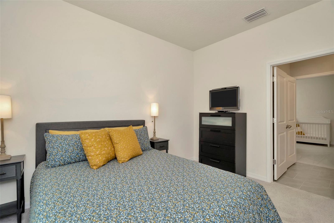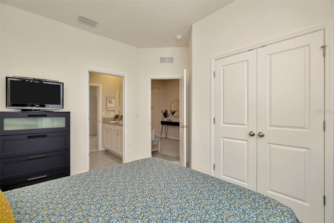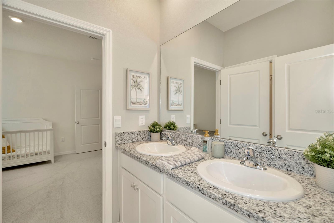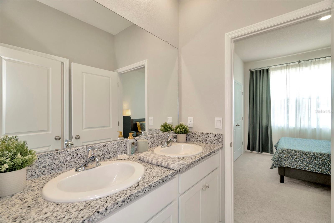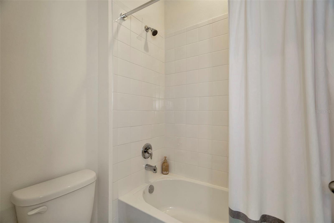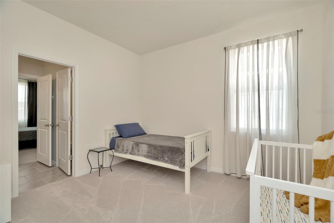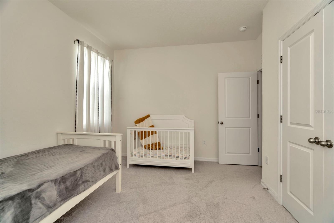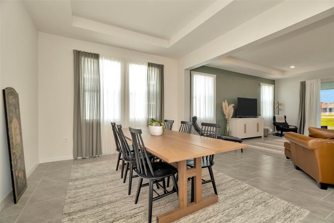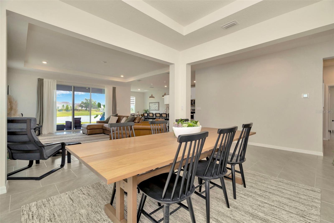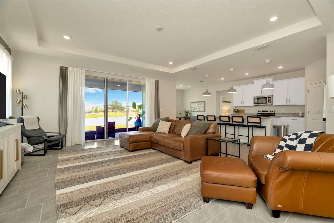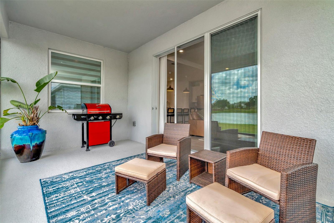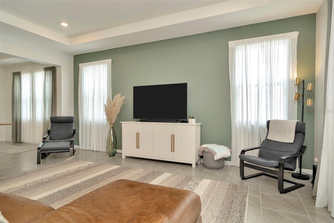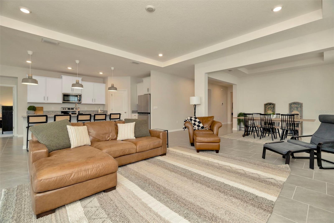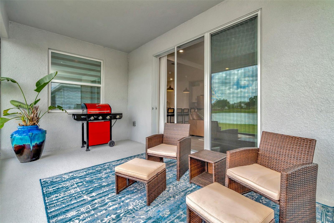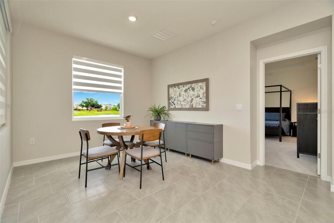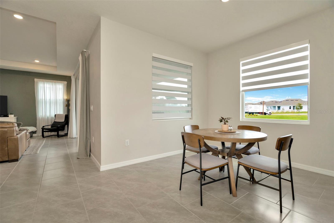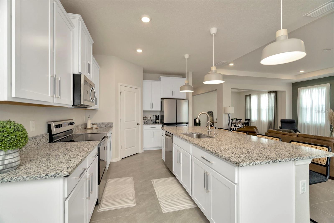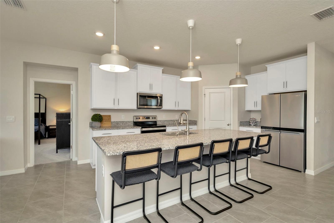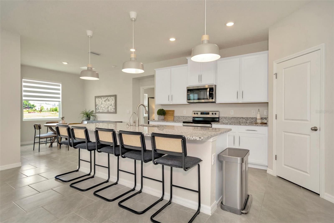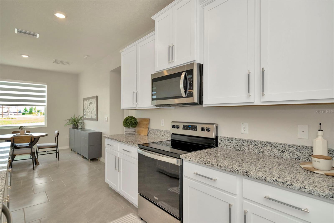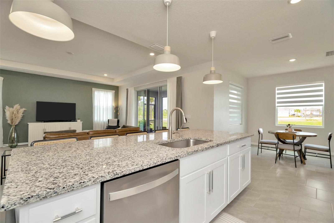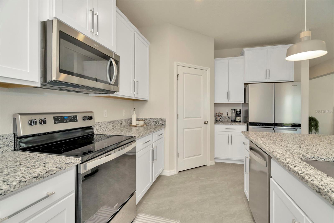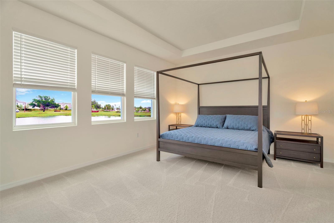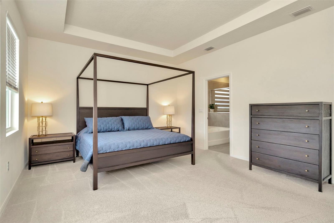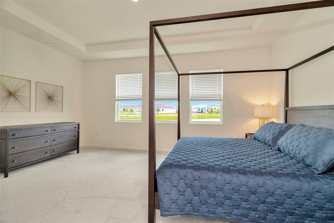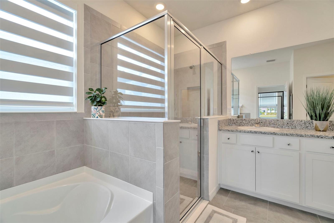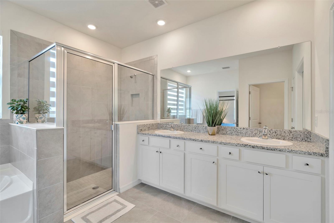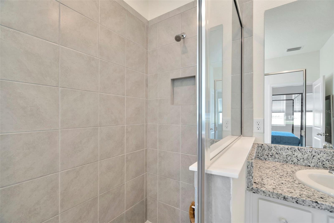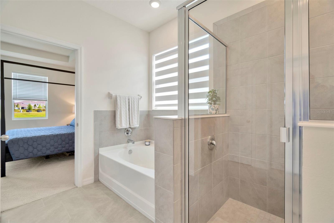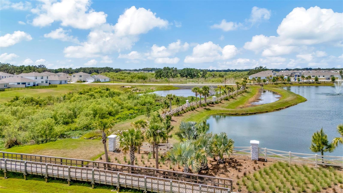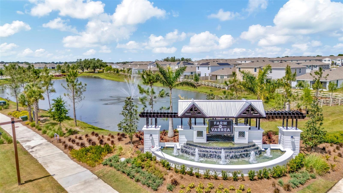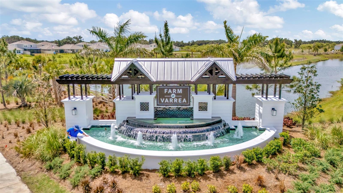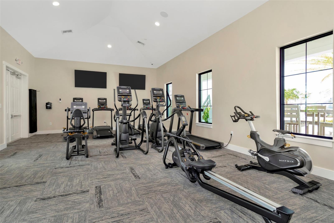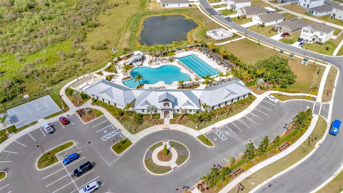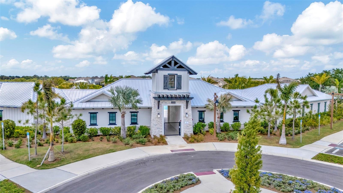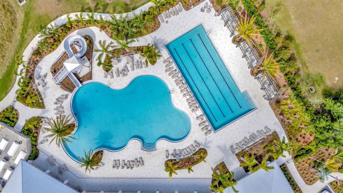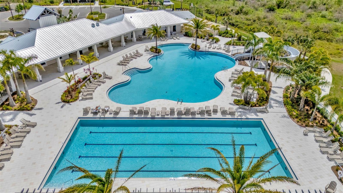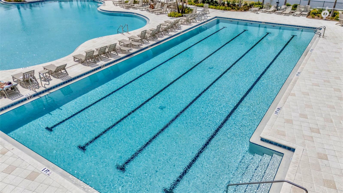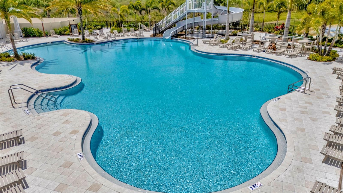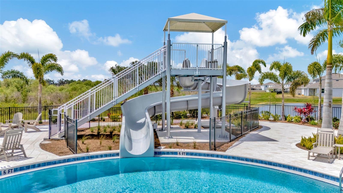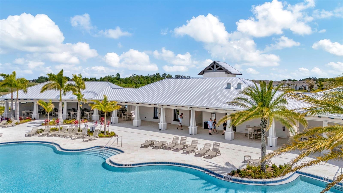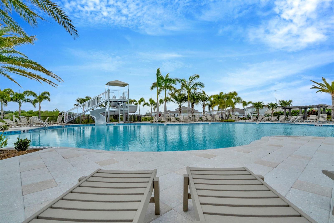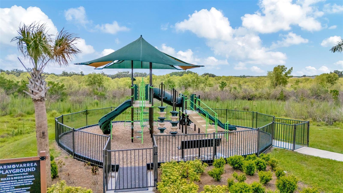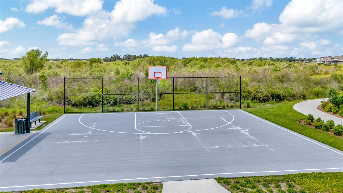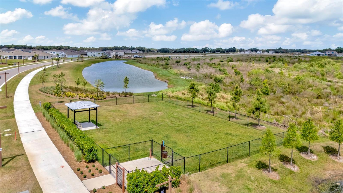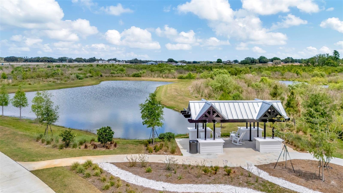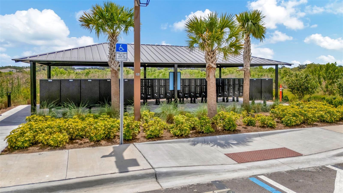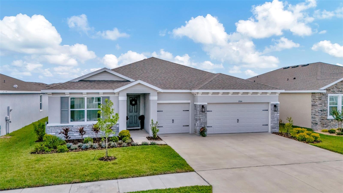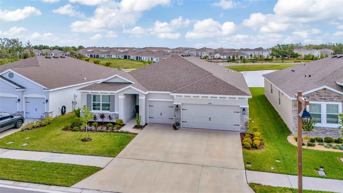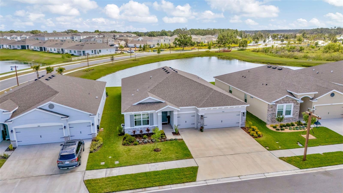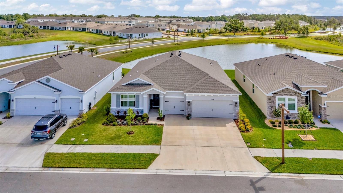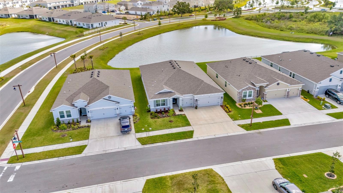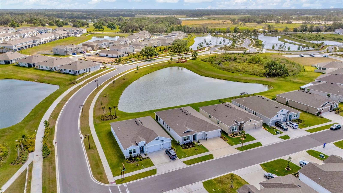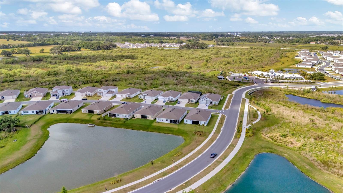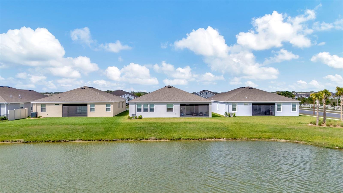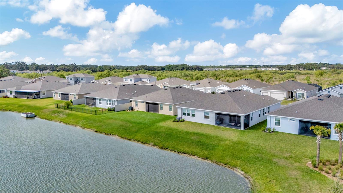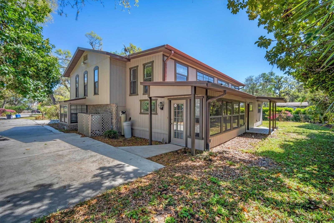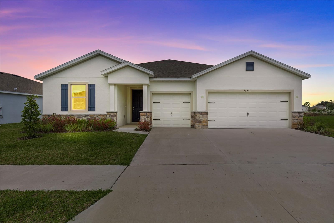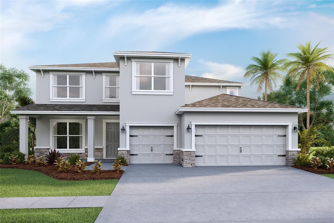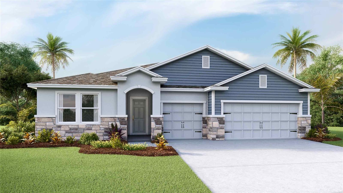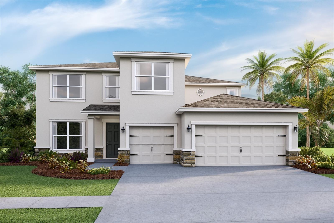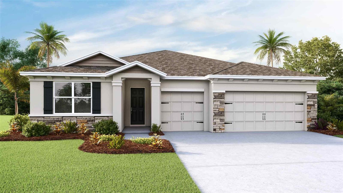3504 Golden Wheat Lane, PLANT CITY, FL 33565
Property Photos
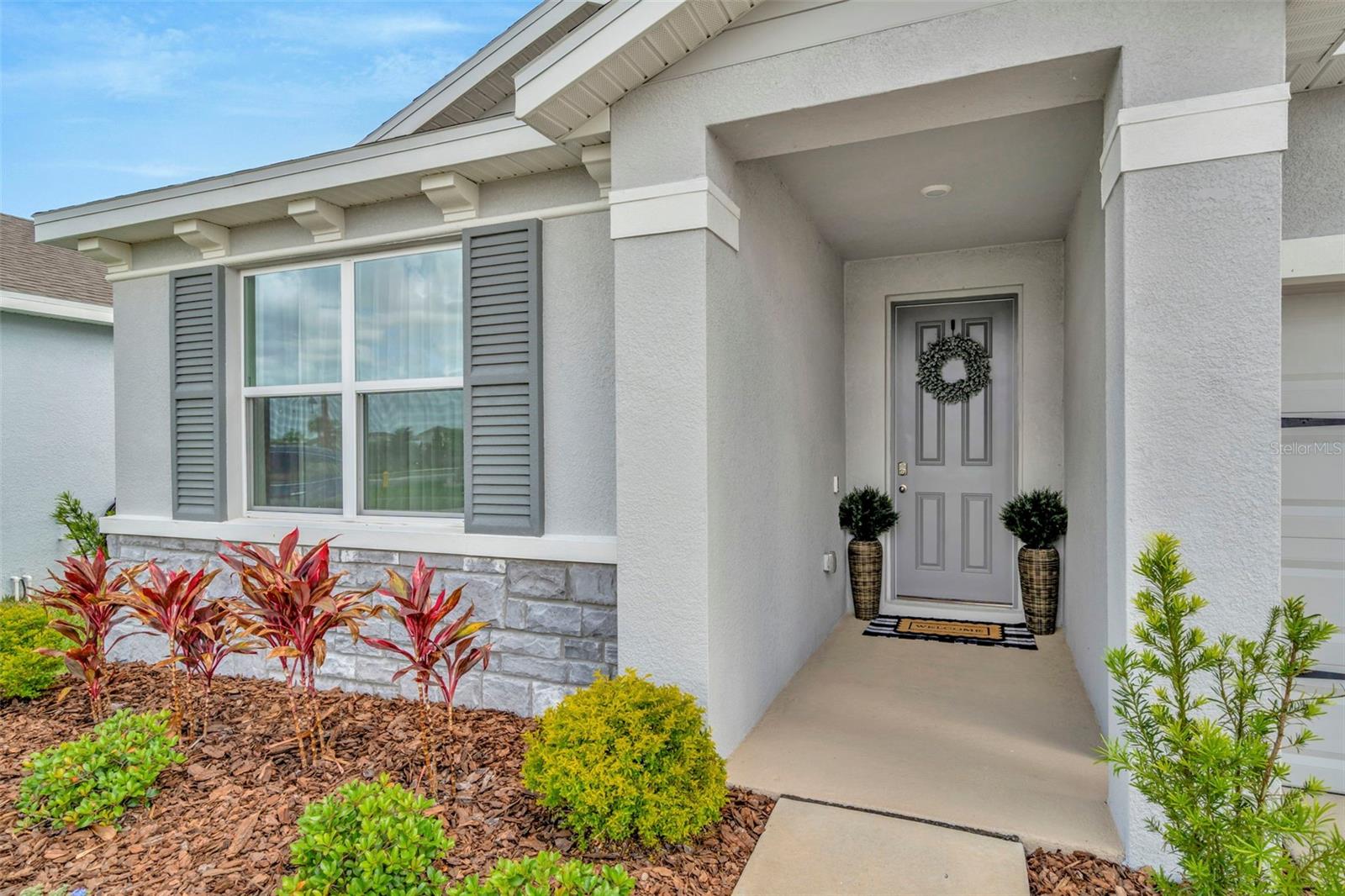
Would you like to sell your home before you purchase this one?
Priced at Only: $499,900
For more Information Call:
Address: 3504 Golden Wheat Lane, PLANT CITY, FL 33565
Property Location and Similar Properties
- MLS#: TB8375790 ( Residential )
- Street Address: 3504 Golden Wheat Lane
- Viewed: 18
- Price: $499,900
- Price sqft: $136
- Waterfront: No
- Year Built: 2023
- Bldg sqft: 3668
- Bedrooms: 4
- Total Baths: 4
- Full Baths: 3
- 1/2 Baths: 1
- Garage / Parking Spaces: 3
- Days On Market: 23
- Additional Information
- Geolocation: 28.0569 / -82.0767
- County: HILLSBOROUGH
- City: PLANT CITY
- Zipcode: 33565
- Subdivision: Farm At Varrea
- Elementary School: Knights
- Middle School: Marshall
- High School: Plant City
- Provided by: FATHOM REALTY FL LLC
- Contact: Nicole McBride
- 888-455-6040

- DMCA Notice
-
DescriptionWelcome to the spacious one level Camden floor plan with in law suite on a premium water view lot, which offers nearly 2,800 sq feet of modern multi generational or single family living. Featuring 4 bedrooms, 3.5 bathrooms and a 3 car garage, this home boasts so much natural light in the main living areas with tall ceilings and an open floor plan. The primary bedroom features tray ceilings, an ensuite bath with a soaking tub, separate shower, dual sinks, toilet closet, and a spacious walk in closet. All the updates you want when you move into a newly built home have been done for you...including a Solar powered Water Softener, Diamond Profile Concrete garage floor, most main areas and two bathrooms re painted with neutral SW eggshell paint, cabinet handles installed, pendant lighting over kitchen island, window treatments, and a laundry sink/cabinet combo located in the large laundry room. Bedrooms 2 & 3 are near the front of the home and share a private Jack N Jill bathroom. Home features a 3 way split bedroom floor plan. Large fourth bedroom is part of the next gen area and features custom walk in closet, ensuite bathroom with walk in shower, a separate living area, kitchenette with upper and lower soft close cabinets, quartz countertops, full size sink, and full size refrigerator. Perfect for an in law suite! Multi slide sliding doors in the great room open up to a covered & screened lanai with upgraded no see um 20/20 screening and picture view of the water...Perfect for watching beautiful sunrises over the water!! The main kitchen boasts a large island, walk in pantry, new faucet, under sink water filtration system w/dispenser at sink, and newer appliances. The irrigation system for lawn and landscaping is set up through the economical reclaimed water system. Home is located just down the street from the Amenity Center featuring a lap pool & a resort style pool with water slide, 24 hour fitness center, playground, basketball court, and dog park!! Located in a quiet and serene neighborhood with walking trails, this home is part of an active community along with great access to I 4, making it an easy commute to Tampa, Orlando, and Lakeland.
Payment Calculator
- Principal & Interest -
- Property Tax $
- Home Insurance $
- HOA Fees $
- Monthly -
Features
Building and Construction
- Builder Model: Camden
- Builder Name: DR Horton
- Covered Spaces: 0.00
- Exterior Features: Sidewalk, Sliding Doors
- Flooring: Carpet, Ceramic Tile
- Living Area: 2794.00
- Roof: Shingle
Property Information
- Property Condition: Completed
Land Information
- Lot Features: Landscaped, Sidewalk, Paved
School Information
- High School: Plant City-HB
- Middle School: Marshall-HB
- School Elementary: Knights-HB
Garage and Parking
- Garage Spaces: 3.00
- Open Parking Spaces: 0.00
- Parking Features: Driveway, Garage Door Opener
Eco-Communities
- Water Source: Public
Utilities
- Carport Spaces: 0.00
- Cooling: Central Air
- Heating: Central, Heat Pump
- Pets Allowed: Breed Restrictions, Cats OK, Dogs OK
- Sewer: Public Sewer
- Utilities: Electricity Connected, Phone Available, Sewer Connected, Underground Utilities, Water Connected
Amenities
- Association Amenities: Basketball Court, Fitness Center, Playground, Pool, Security, Trail(s)
Finance and Tax Information
- Home Owners Association Fee Includes: Pool, Recreational Facilities
- Home Owners Association Fee: 24.90
- Insurance Expense: 0.00
- Net Operating Income: 0.00
- Other Expense: 0.00
- Tax Year: 2024
Other Features
- Appliances: Dishwasher, Dryer, Electric Water Heater, Ice Maker, Microwave, Range, Refrigerator, Washer, Water Filtration System, Water Softener
- Association Name: Varrea of Hillsborough Comm. Assoc./Kelly Richards
- Association Phone: 888-813-3435
- Country: US
- Interior Features: Ceiling Fans(s), High Ceilings, Open Floorplan, Primary Bedroom Main Floor, Smart Home, Split Bedroom, Thermostat, Tray Ceiling(s), Window Treatments
- Legal Description: VARREA PHASE 1 LOT 11
- Levels: One
- Area Major: 33565 - Plant City
- Occupant Type: Owner
- Parcel Number: P-11-28-22-C9D-000000-00011.0
- Possession: Close Of Escrow
- Style: Contemporary
- View: Water
- Views: 18
- Zoning Code: PD
Similar Properties
Nearby Subdivisions
9l9 A C Willis Subdivision
Ansley Terrace
Crocker Place
Cypress Reserve Ph 2
D1x North Park Isle Phase 2c
D1x | North Park Isle Phase 2c
Farm At Varrea
Franklin Oaks
Gallagher Ranch
Martins Acres
North Park Isle
North Park Isle Ph 1a
North Park Isle Ph 1b 1c 1d
North Park Isle Ph 2a
Oakrest
Old Fashioned Acres
Park East
Ray Platted Sub
Stafford Oaks
Timber Ridge
Tims Way
Tomlinsons Acres Platted
Unplatted
Varrea Ph 1
Zzz Unplatted

- Frank Filippelli, Broker,CDPE,CRS,REALTOR ®
- Southern Realty Ent. Inc.
- Mobile: 407.448.1042
- frank4074481042@gmail.com



