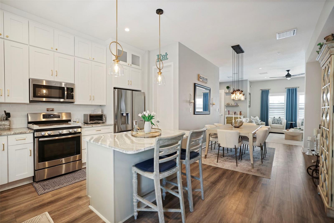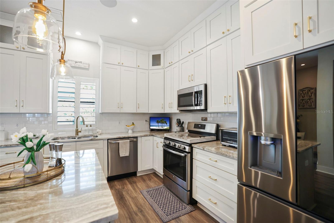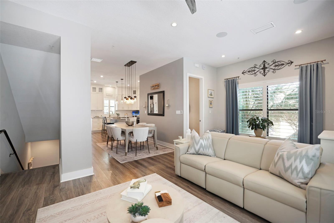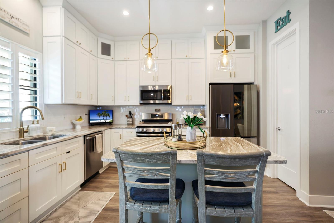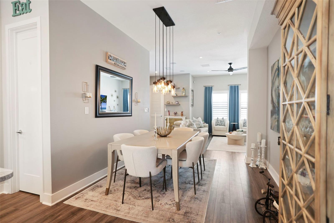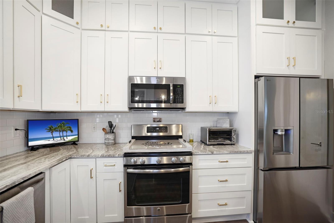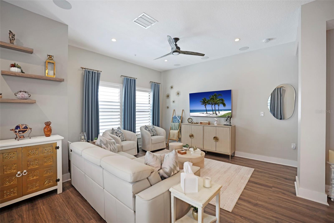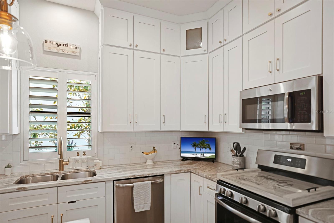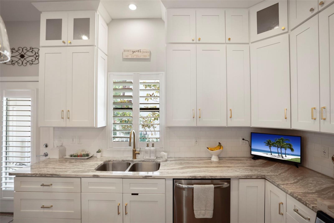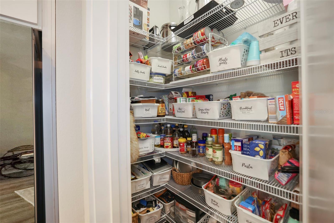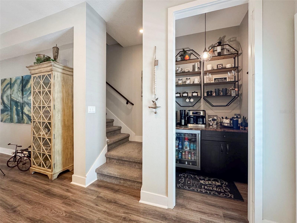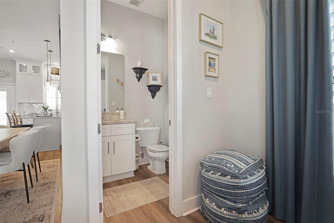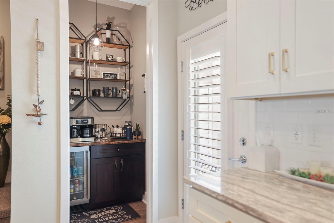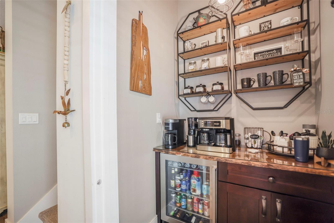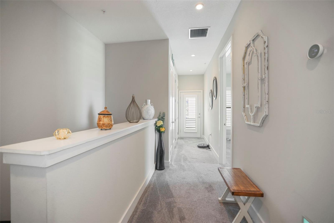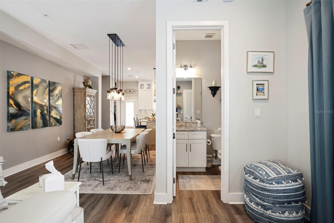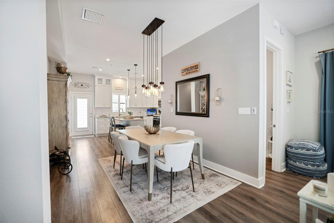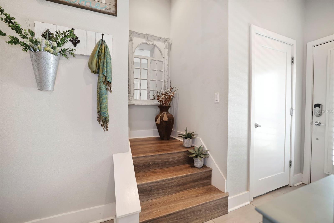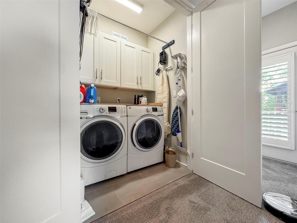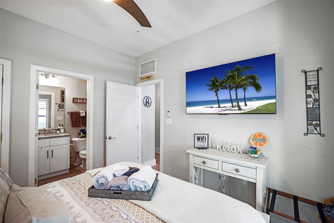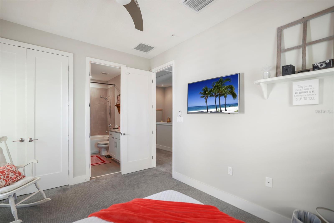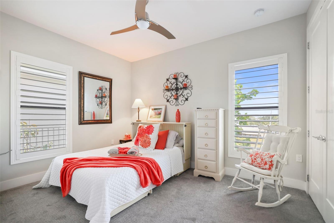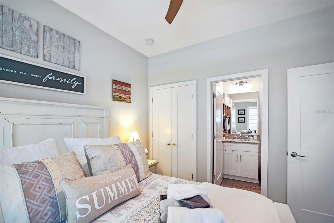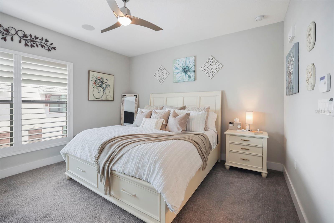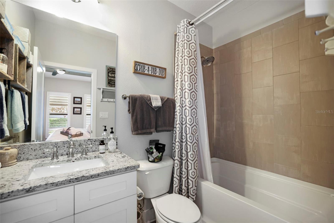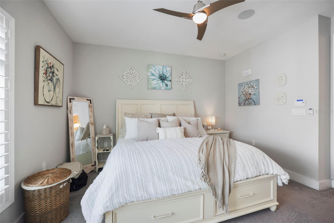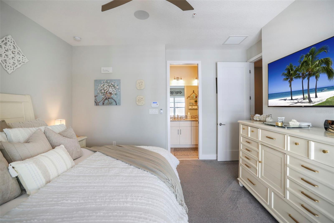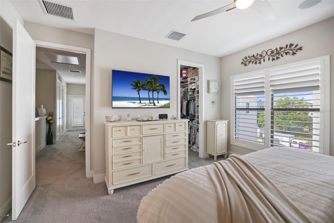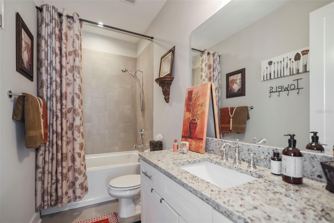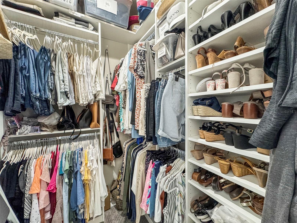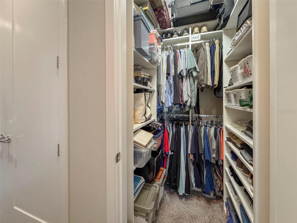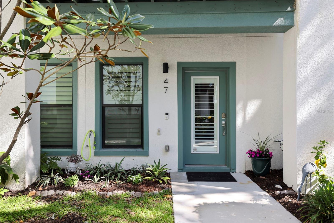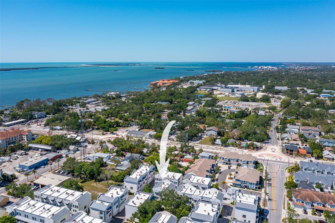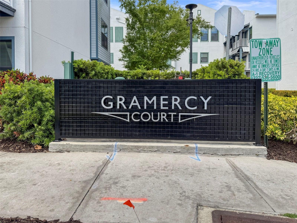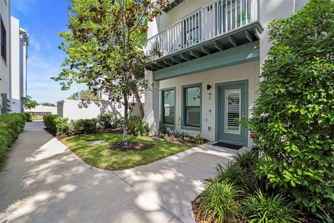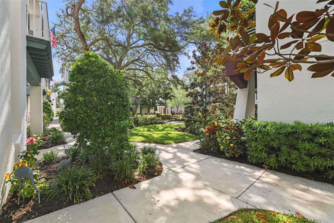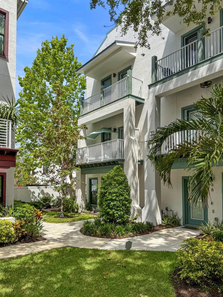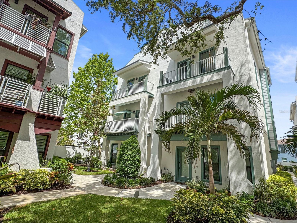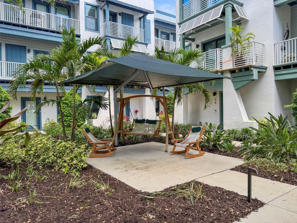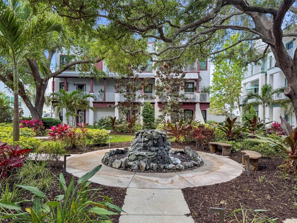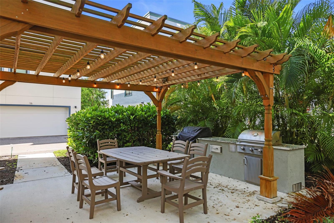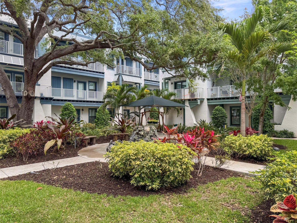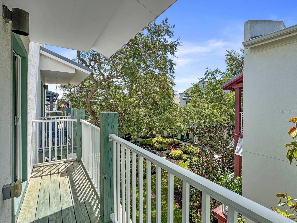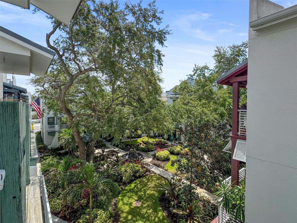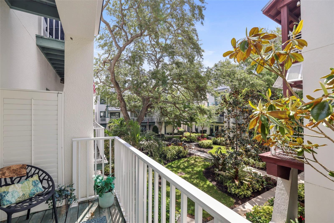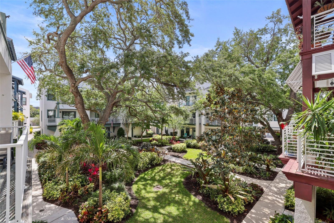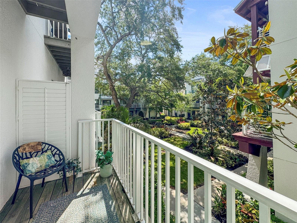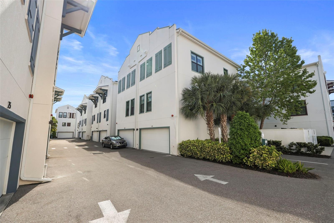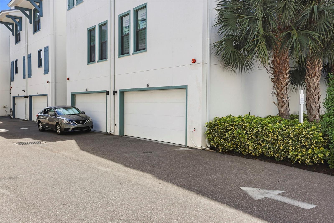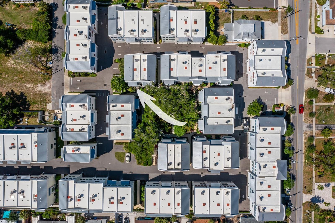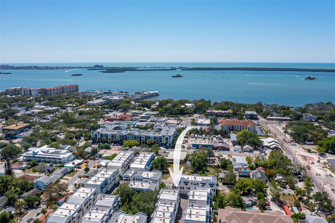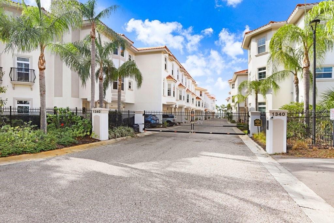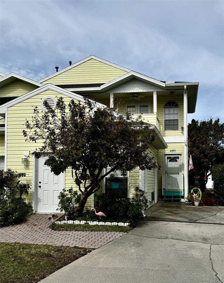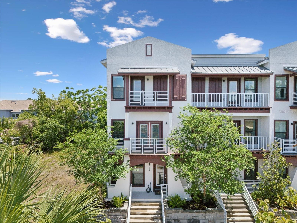946 Highland Avenue 47, DUNEDIN, FL 34698
Property Photos
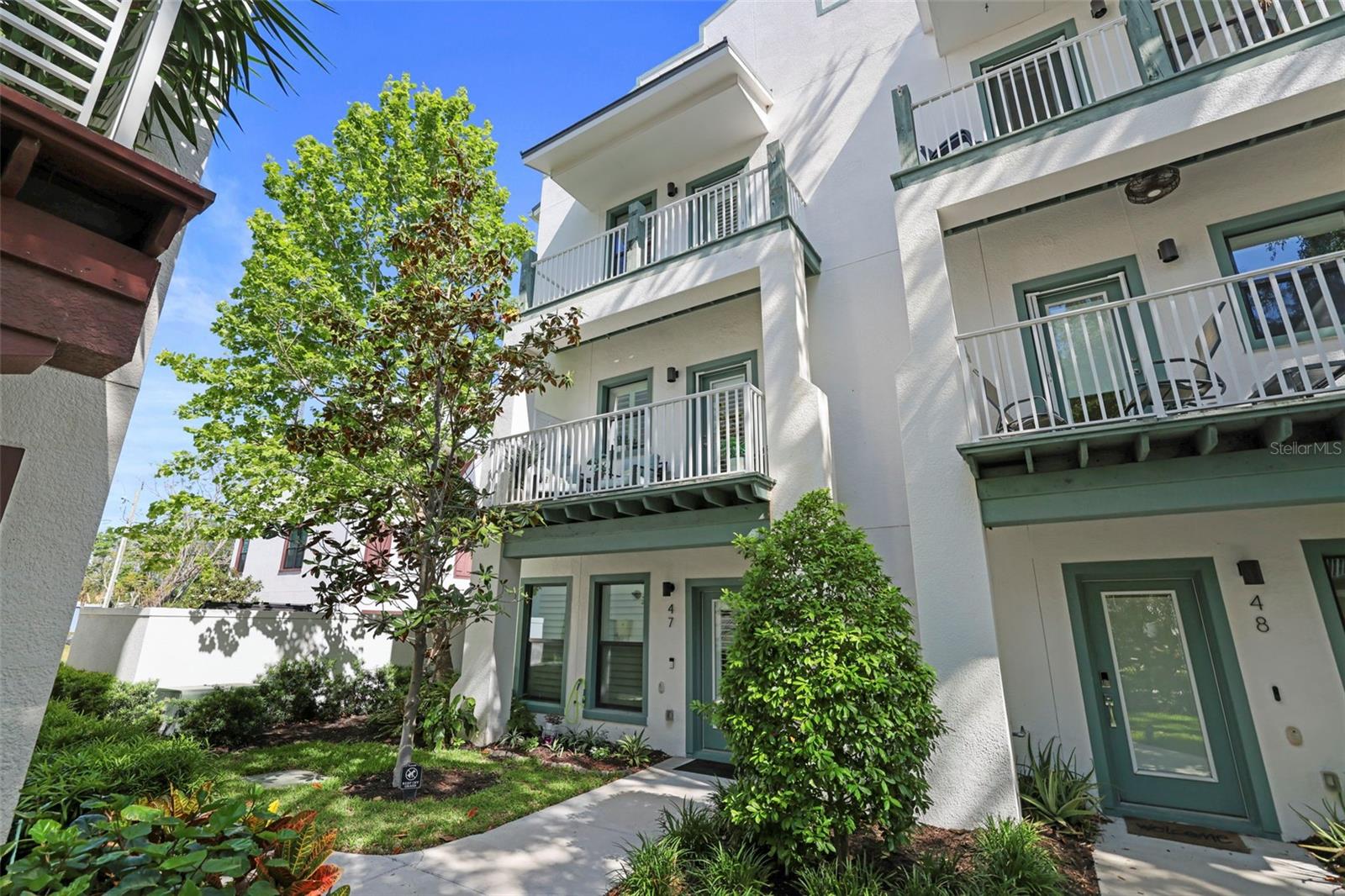
Would you like to sell your home before you purchase this one?
Priced at Only: $839,900
For more Information Call:
Address: 946 Highland Avenue 47, DUNEDIN, FL 34698
Property Location and Similar Properties
- MLS#: TB8375552 ( Residential )
- Street Address: 946 Highland Avenue 47
- Viewed: 14
- Price: $839,900
- Price sqft: $426
- Waterfront: No
- Year Built: 2017
- Bldg sqft: 1970
- Bedrooms: 3
- Total Baths: 4
- Full Baths: 3
- 1/2 Baths: 1
- Garage / Parking Spaces: 2
- Days On Market: 36
- Additional Information
- Geolocation: 28.0146 / -82.7867
- County: PINELLAS
- City: DUNEDIN
- Zipcode: 34698
- Subdivision: Lewis Sarah J Sub
- Provided by: KATIE DUCHARME REALTY, LLC
- Contact: Katie Ducharme Procissi
- 727-492-8490

- DMCA Notice
-
DescriptionRare end unit with additional windows for amazing natural light! Live in the heart of it all in one of Downtown Dunedins most upgraded and desirable residencesUnit 47 at Gramercy Court. This stunning 3 bedroom, 3.5 bath end unit townhome offers luxury living just steps from Main Street, where you can walk or ride your golf cart to award winning restaurants, craft breweries, waterfront parks, art galleries, boutique shopping, and year round events. With its unbeatable location, extensive upgrades, and thoughtful design, this residence blends elevated style with everyday convenience in one of the most vibrant and walkable towns on Floridas Gulf Coast. Spanning three beautifully finished levels, this home features a rare first floor bedroom and full bathperfect for guests, a home office, or multigenerational living. As an end unit, youll enjoy extra privacy and natural light throughout. The spacious two car garage has been enhanced with an epoxy coated floor, added ceiling storage, an extra closet under the stairs, and a built in elevator shaft already in place for future installation. The second floor is the heart of the home with soaring 94 ceilings, upgraded wide plank flooring, and a bright open layout perfect for entertaining. The chefs kitchen is a showstopper, featuring quartz countertops, extended cabinetry with crown molding, a professionally refinished island in a custom putty hue, gold sink and hardware, and newer stainless steel refrigerator. A beautifully designed coffee and wine bar with a locally crafted wood countertop and beverage fridge adds character and charm. Step outside to your private balcony overlooking the peaceful courtyardcomplete with a retractable hideaway screen to let in the breeze. Upstairs, the third floor offers dual primary suites, custom Closet by Design walk in closets and their own ensuite bathrooms. The elevator shaft on the 3rd floor has been converted to an additional custom closet. There is also balcony on the 3rd floor. Flooring throughout the home has been thoughtfully upgraded, including luxury vinyl on the first and second floors and plush Berber carpet upstairs. Additional high end details include 8 foot doors, custom 4 plantation shutters on every window, ceiling fans in all bedrooms and the living room, quartz and granite countertops throughout the baths, upgraded laundry room cabinetry, and a premium front load washer and dryer. Technology and comfort go hand in hand with 9 built in ceiling speakers and a professionally installed alarm system for peace of mind. Even the balconies are finished with screen doors for indoor outdoor ease, and the garage is fully outfitted with thoughtful storage solutions. This is more than a homeits a lifestyle. Whether youre enjoying a sunset stroll to the marina, grabbing brunch at your favorite local caf, or heading to a festival in the park, Unit 47 puts you in the center of it all while offering the comfort and quality of a luxury townhome. Dont miss this rare opportunity to own one of the most upgraded and ideally located homes in Gramercy CourtDowntown Dunedins premier community.
Payment Calculator
- Principal & Interest -
- Property Tax $
- Home Insurance $
- HOA Fees $
- Monthly -
Features
Building and Construction
- Covered Spaces: 0.00
- Exterior Features: Balcony
- Flooring: Carpet, Ceramic Tile, Laminate
- Living Area: 1970.00
- Roof: Metal
Land Information
- Lot Features: City Limits
Garage and Parking
- Garage Spaces: 2.00
- Open Parking Spaces: 0.00
Eco-Communities
- Water Source: Public
Utilities
- Carport Spaces: 0.00
- Cooling: Central Air
- Heating: Central, Heat Pump
- Pets Allowed: Breed Restrictions, Yes
- Sewer: Public Sewer
- Utilities: Electricity Connected
Finance and Tax Information
- Home Owners Association Fee Includes: Maintenance Structure, Maintenance Grounds, Sewer, Trash, Water
- Home Owners Association Fee: 403.84
- Insurance Expense: 0.00
- Net Operating Income: 0.00
- Other Expense: 0.00
- Tax Year: 2024
Other Features
- Appliances: Dishwasher, Disposal, Exhaust Fan, Microwave, Range, Refrigerator
- Association Name: Condominium associates
- Association Phone: 813-341-09
- Country: US
- Interior Features: In Wall Pest System, Kitchen/Family Room Combo, Living Room/Dining Room Combo, Solid Surface Counters, Walk-In Closet(s)
- Legal Description: coming soon
- Levels: Three Or More
- Area Major: 34698 - Dunedin
- Occupant Type: Owner
- Parcel Number: 00-00-00-00000-000-1902
- Style: Contemporary
- Unit Number: 47
- Views: 14
Similar Properties
Nearby Subdivisions
Aqua Solis
Bella Costa At Mediterranean C
Braemoor Lake Villas
Curlew Landings
Curlew Trails
Dunedin Causeway Center
Ecovillage Dunedin
Highland Townhomes
Island Bay Twnhs Condo
Lewis Sarah J Sub
Loch Lomond Estates Condo
Mediterranean Manors
Monroe Park
Reserve At Mediterranean Manor
San Ruffino
Townhomes At Highland Crossing
Villas Of Seagate At St Joseph
Wellington Place Twnhs

- Frank Filippelli, Broker,CDPE,CRS,REALTOR ®
- Southern Realty Ent. Inc.
- Mobile: 407.448.1042
- frank4074481042@gmail.com



