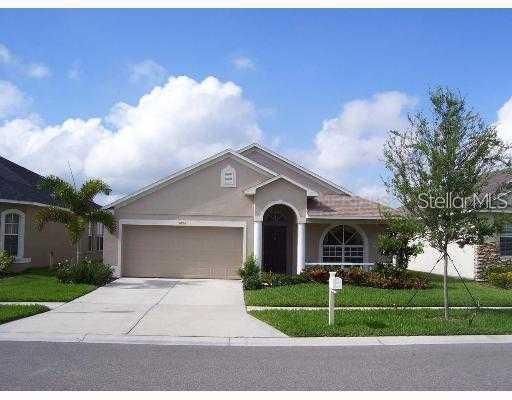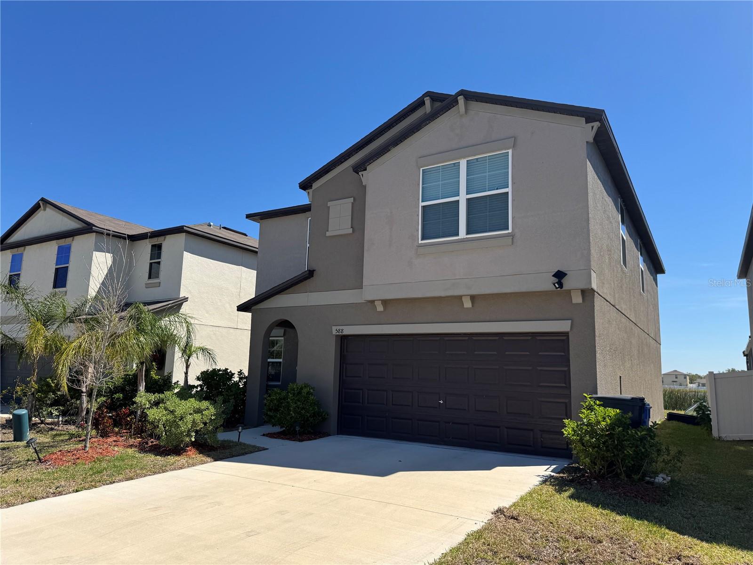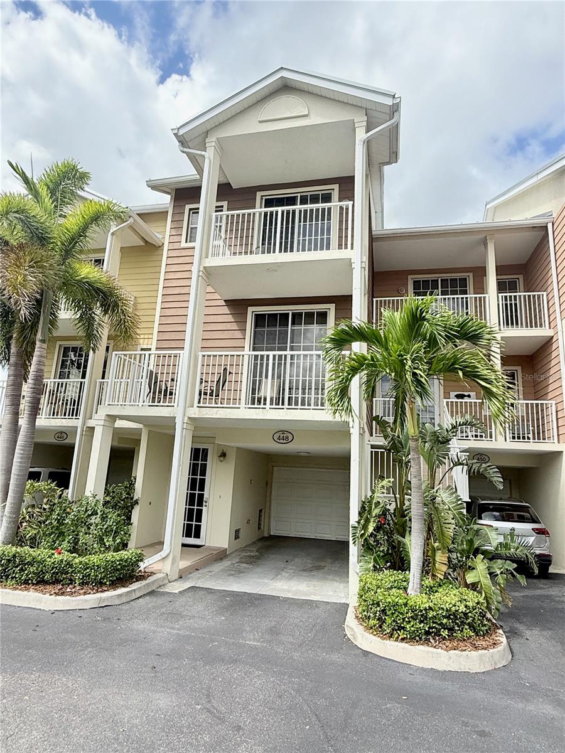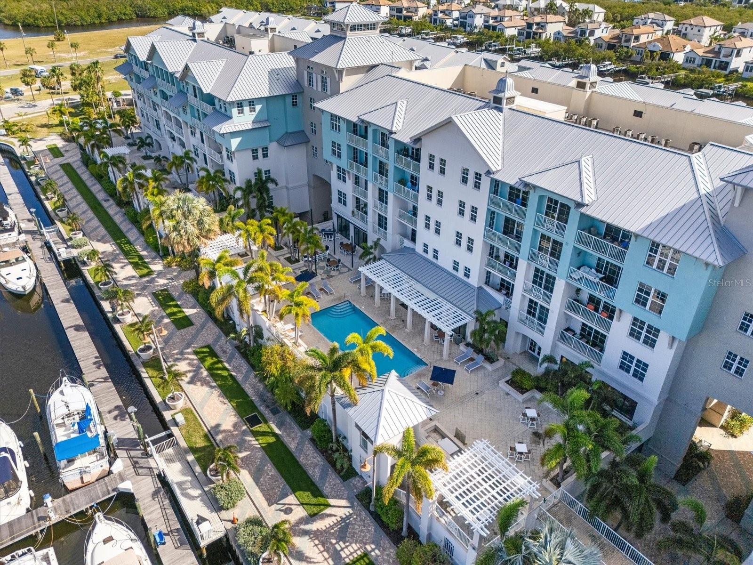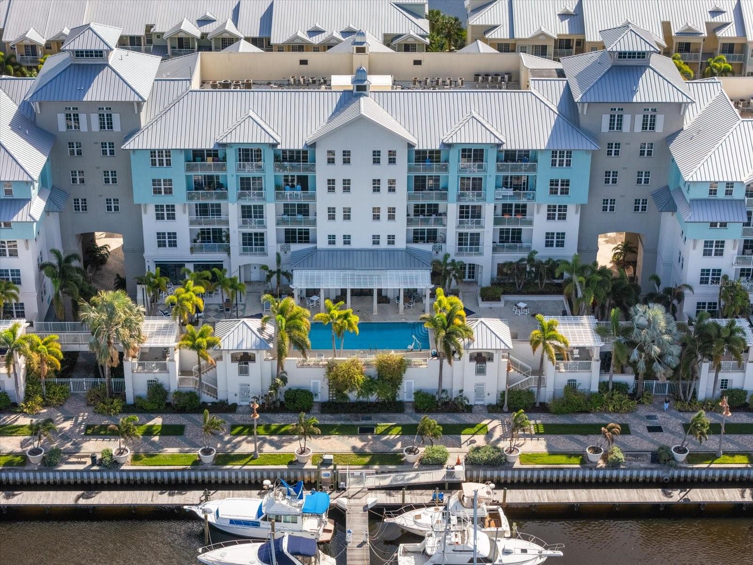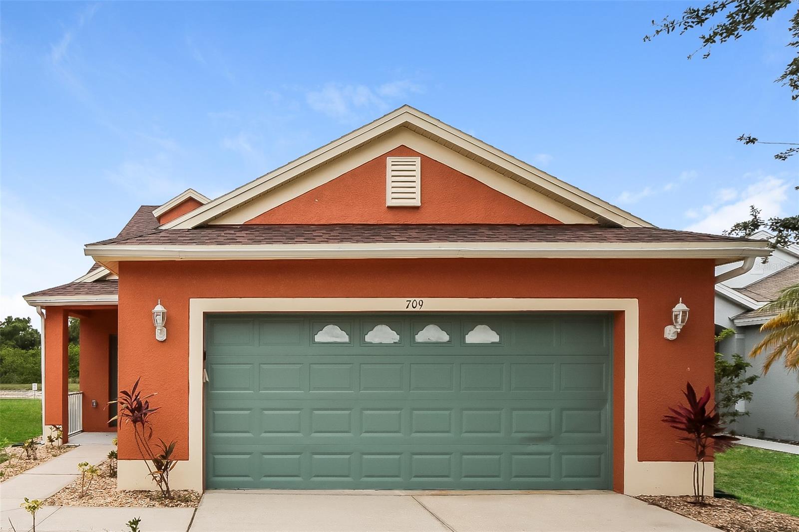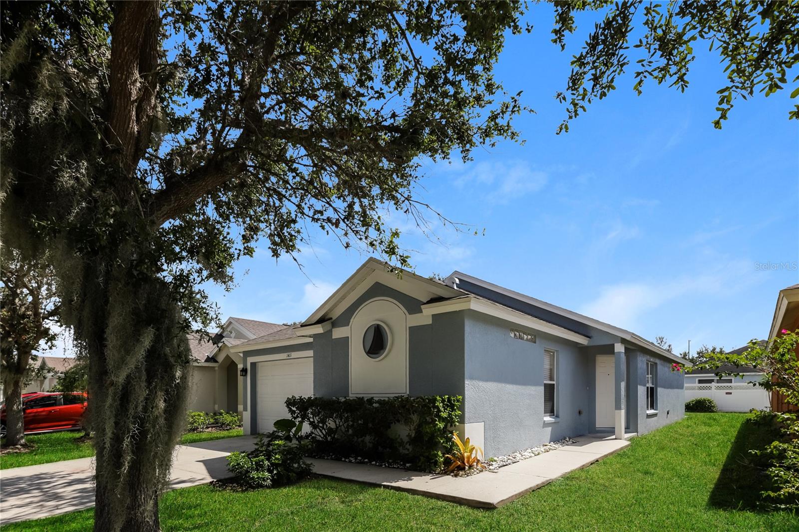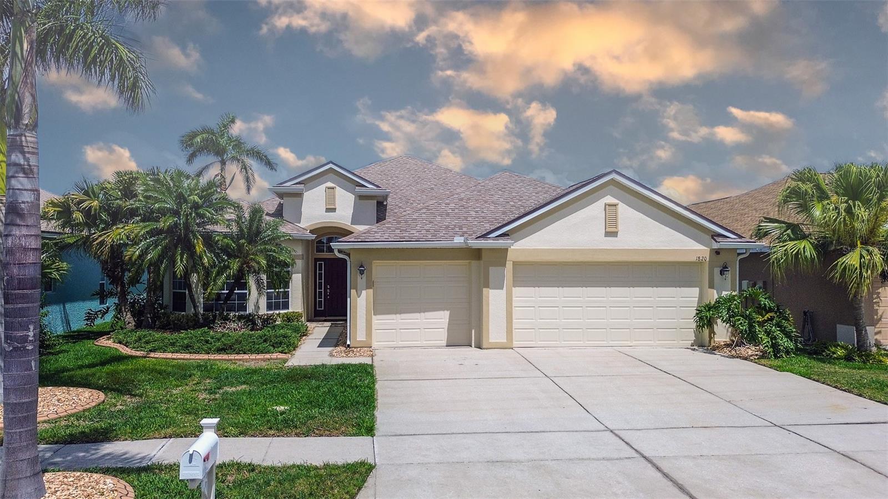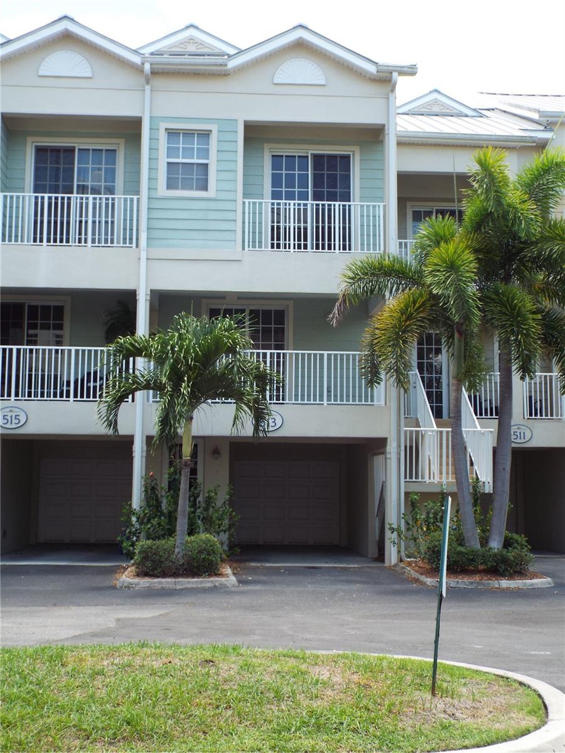909 Nutmeg Spice Place, RUSKIN, FL 33570
Property Photos
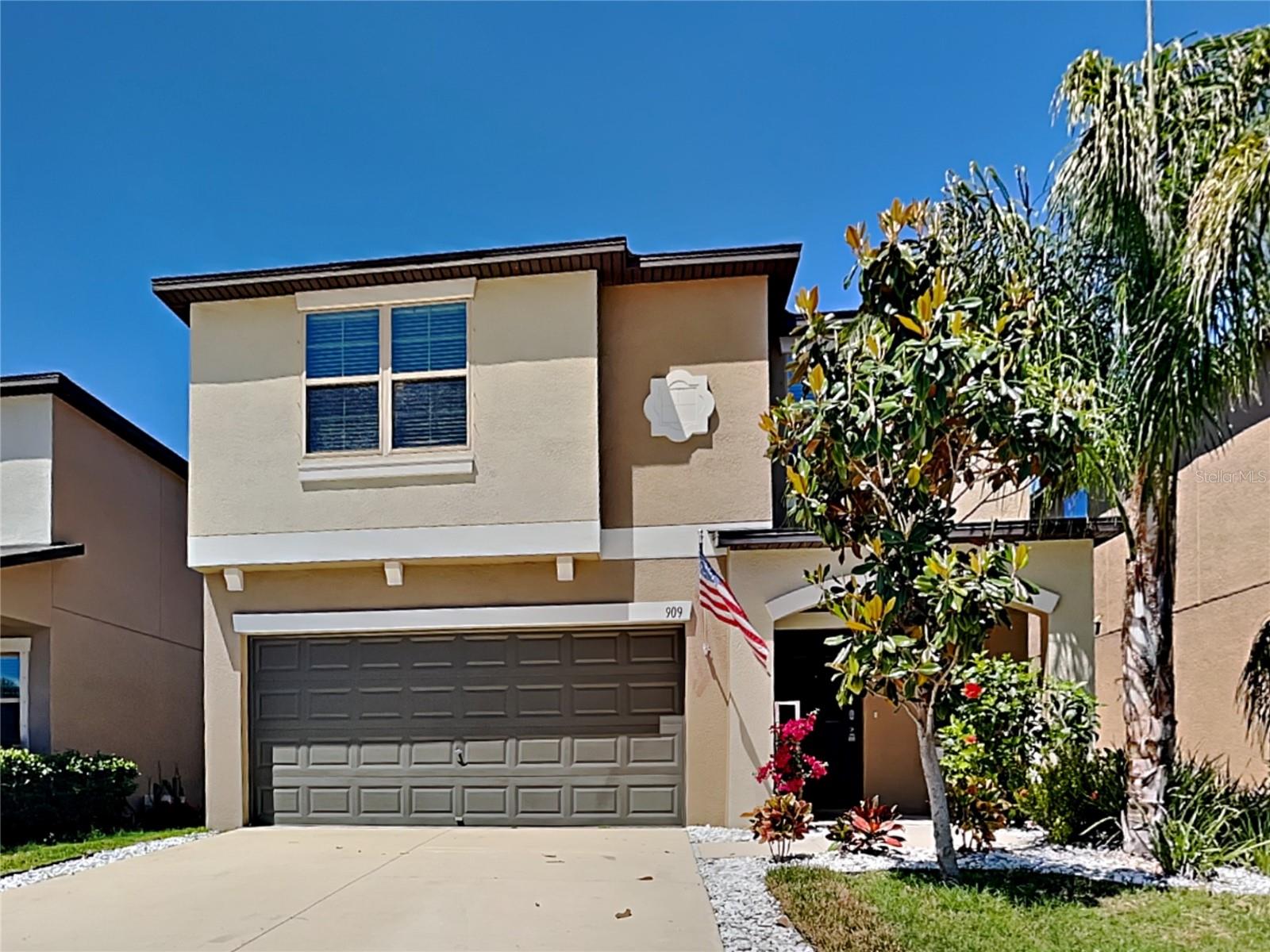
Would you like to sell your home before you purchase this one?
Priced at Only: $2,319
For more Information Call:
Address: 909 Nutmeg Spice Place, RUSKIN, FL 33570
Property Location and Similar Properties
- MLS#: TB8375303 ( Residential Lease )
- Street Address: 909 Nutmeg Spice Place
- Viewed: 65
- Price: $2,319
- Price sqft: $1
- Waterfront: No
- Year Built: 2020
- Bldg sqft: 2264
- Bedrooms: 5
- Total Baths: 3
- Full Baths: 2
- 1/2 Baths: 1
- Garage / Parking Spaces: 2
- Days On Market: 80
- Additional Information
- Geolocation: 27.7104 / -82.4075
- County: HILLSBOROUGH
- City: RUSKIN
- Zipcode: 33570
- Subdivision: Bayou Pass Ph 3b
- Provided by: TAH FLORIDA LLC
- Contact: Mileyka McElla
- 844-874-2661

- DMCA Notice
-
DescriptionTake a look at this beautiful home, Clean and Move In Ready, split plan featuring 5 bedrooms, 2.5 bathrooms, 2 car garage and approximately 2,264 heated square feet. Enjoy the freedom of a virtually maintenance free lifestyle while residing in a great community. Smart Home Tech $21.95/mo; Washer/Dryer $35/mo; High Speed Cable/Internet (if applicable by 3rd Party user) $55/mo; Renters insurance reqrd, Pool service (if applicable) is $150/mo, Septic System (if applicable) $35/mo; Admin Fee $150 after lease is generated. Applications are First Come First Serve basis. Possible Variable Rent Option go to Apply on website and select Term for monthly rental options. This home is professionally managed and maintained by Owner. You deserve single family rental living at its best!
Payment Calculator
- Principal & Interest -
- Property Tax $
- Home Insurance $
- HOA Fees $
- Monthly -
Features
Building and Construction
- Covered Spaces: 0.00
- Flooring: Ceramic Tile, Laminate, Wood
- Living Area: 2264.00
Garage and Parking
- Garage Spaces: 2.00
- Open Parking Spaces: 0.00
Utilities
- Carport Spaces: 0.00
- Cooling: Central Air
- Heating: Central
- Pets Allowed: Breed Restrictions, Cats OK, Dogs OK, Monthly Pet Fee, Yes
Finance and Tax Information
- Home Owners Association Fee: 0.00
- Insurance Expense: 0.00
- Net Operating Income: 0.00
- Other Expense: 0.00
Other Features
- Appliances: Dishwasher, Disposal, Dryer, Microwave, Range, Refrigerator, Washer
- Country: US
- Furnished: Unfurnished
- Interior Features: Other
- Levels: Two
- Area Major: 33570 - Ruskin/Apollo Beach
- Occupant Type: Vacant
- Parcel Number: U-09-32-19-B9G-000000-00045.0
- Views: 65
Owner Information
- Owner Pays: None
Similar Properties
Nearby Subdivisions
Bahia Beach Twnhms Ph 1a
Bahia Beach Twnhms Ph 2
Bahia Del Sol A Condo
Bahia Lakes Ph 1
Bahia Lakes Ph 3
Glencove At Bay Park
Glencove/baypark Ph 2
Glencovebaypark Ph 2
Hawks Landing
Hawks Point Ph 1c
Hawks Point Ph 1d2
Island Resort At Mariners Club
Marina View At Little Harbor
Mira Lago West Ph 1
Mira Lago West Ph 2a
North Branch Shores
River Bend Ph 3b
Shell Cove Ph 1
Shell Cove Ph 2
Shell Point Sub
Southshore Yacht Club Townhome
Spencer Crk Ph 2
Spyglassriver Bend
Unplatted
Wellington North At Bay Park
Wynnmere East Ph 2
Wynnmere West Ph 2 3

- Frank Filippelli, Broker,CDPE,CRS,REALTOR ®
- Southern Realty Ent. Inc.
- Mobile: 407.448.1042
- frank4074481042@gmail.com





















