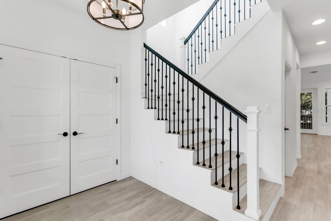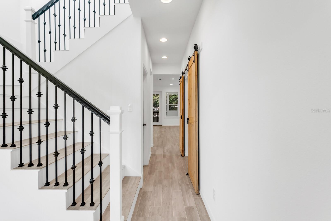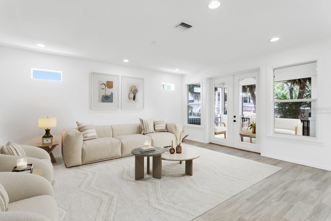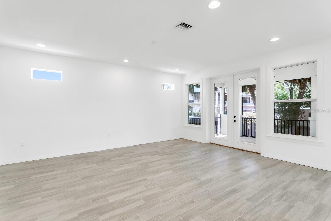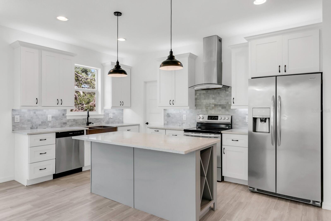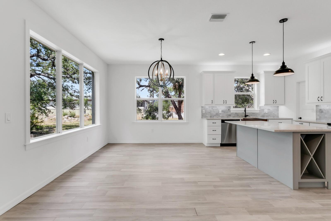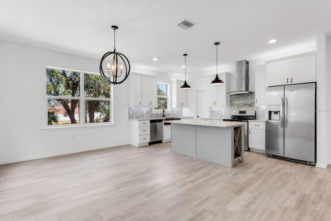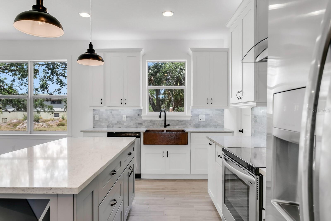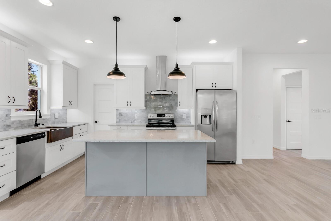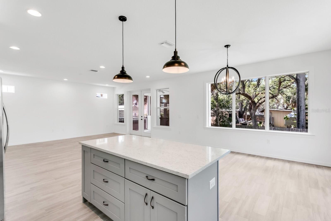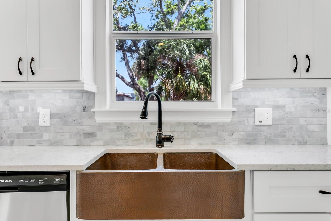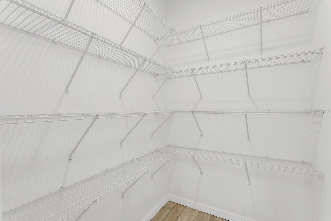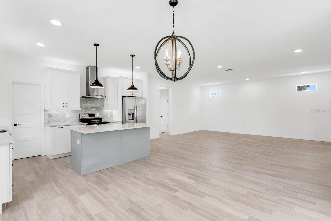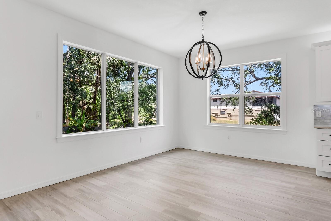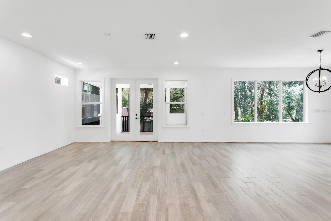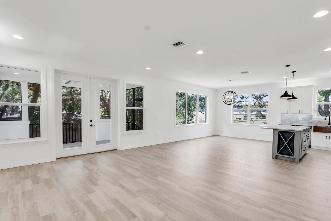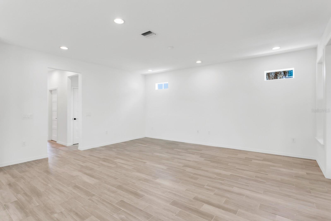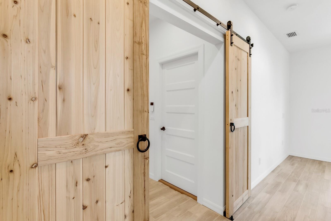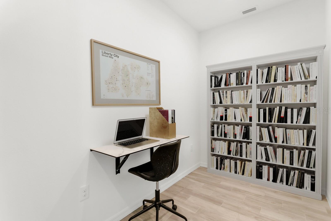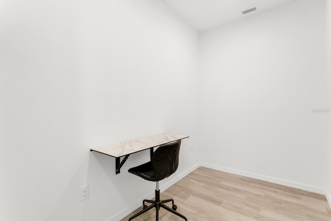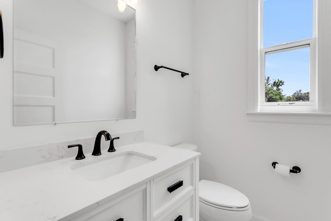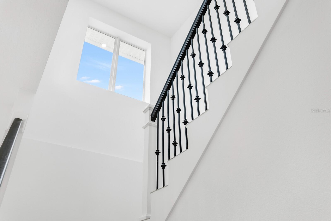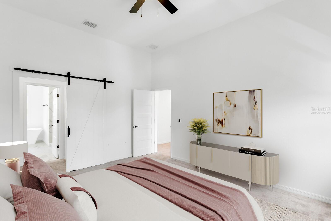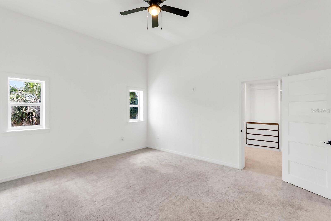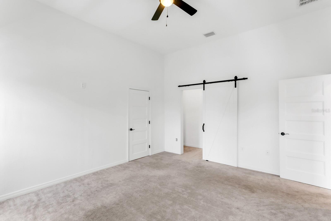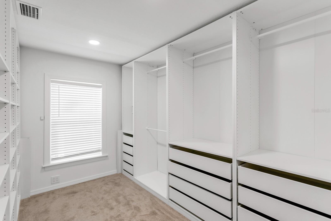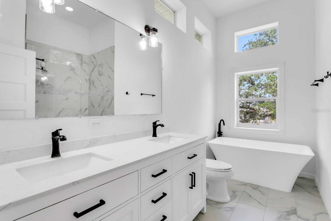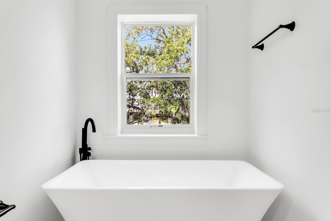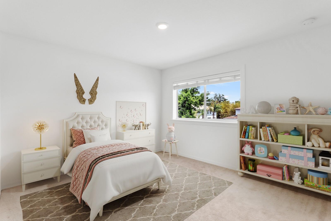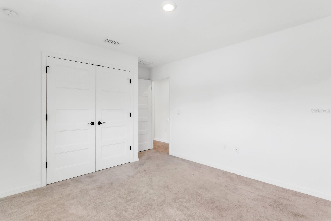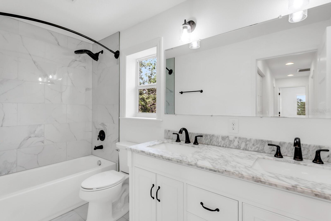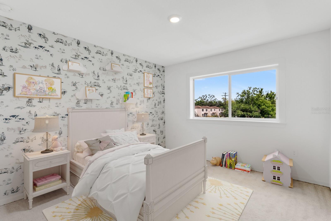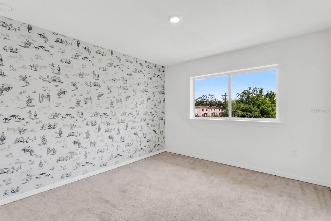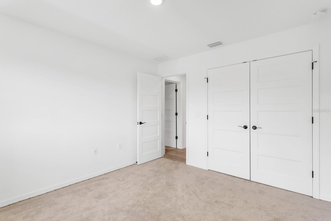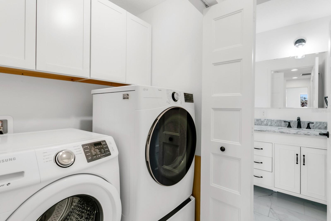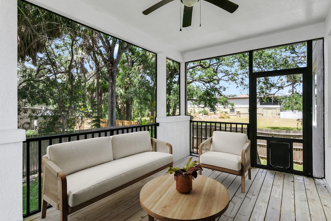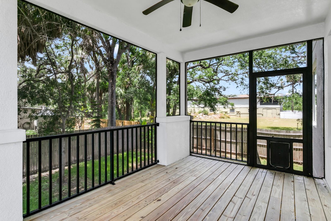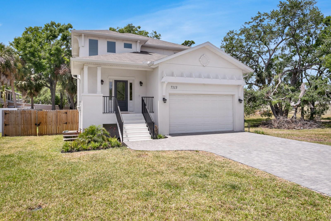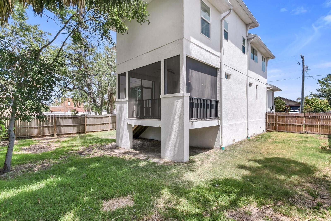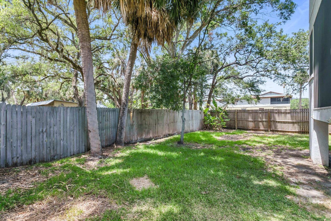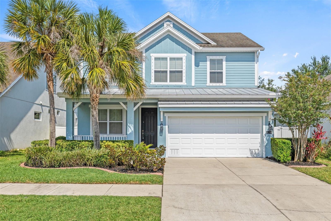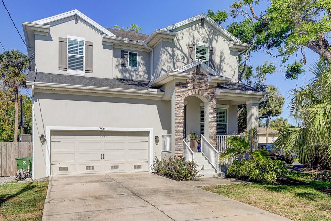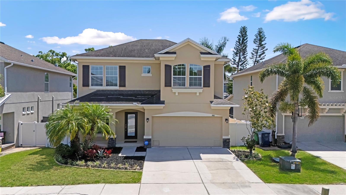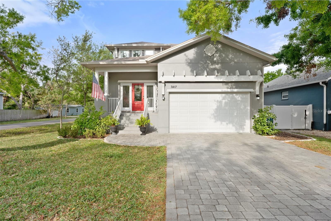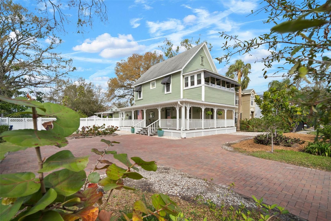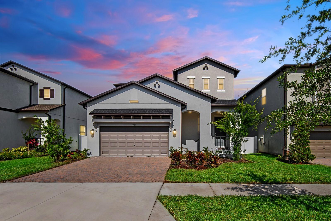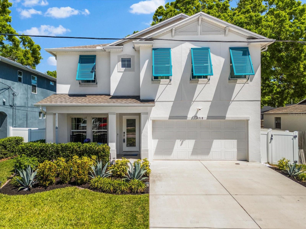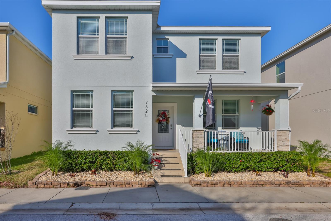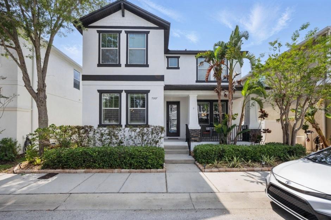7113 Kissimmee Street, TAMPA, FL 33616
Property Photos
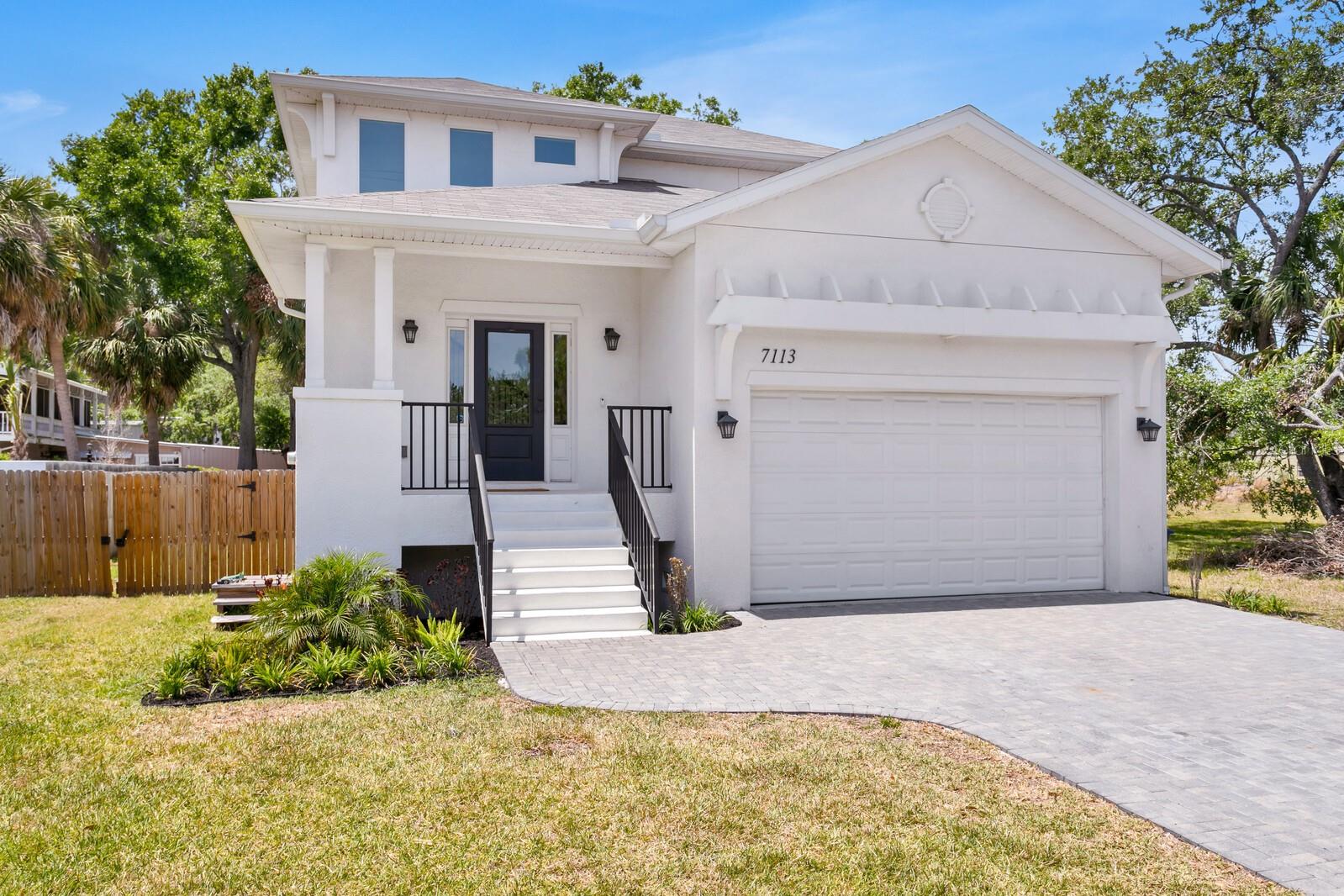
Would you like to sell your home before you purchase this one?
Priced at Only: $649,000
For more Information Call:
Address: 7113 Kissimmee Street, TAMPA, FL 33616
Property Location and Similar Properties
- MLS#: TB8375166 ( Residential )
- Street Address: 7113 Kissimmee Street
- Viewed: 3
- Price: $649,000
- Price sqft: $225
- Waterfront: No
- Year Built: 2020
- Bldg sqft: 2887
- Bedrooms: 3
- Total Baths: 3
- Full Baths: 2
- 1/2 Baths: 1
- Garage / Parking Spaces: 2
- Days On Market: 30
- Additional Information
- Geolocation: 27.8626 / -82.5288
- County: HILLSBOROUGH
- City: TAMPA
- Zipcode: 33616
- Subdivision: Port Tampa City Map
- Elementary School: West Shore
- Middle School: Monroe
- High School: Robinson
- Provided by: FLORIDA EXECUTIVE REALTY
- Contact: Megan Darragh
- 813-972-3430

- DMCA Notice
-
DescriptionOne or more photo(s) has been virtually staged. 2020 Build with Designer Finishes and Exceptional Upgrades! Welcome to 7113 S Kissimmee Street, a pristine Bay Retreat model by DKV Tampa Homes. Built in 2020 and extensively upgraded since, this elegant two story home offers 3 bedrooms, 2.5 baths, a dedicated office/flex space, and over 2,100 square feet of thoughtfully designed living space. Curb appeal shines with clean architectural lines, a wide paver driveway, and a charming covered front porch. Inside, the open concept layout offers wood look porcelain tile flooring, high ceilings, and large windows that flood the space with natural light. The heart of the home is the stunning designer kitchen, showcasing crisp white shaker cabinetry, granite countertops, custom backsplash, copper sink, lighting under the kitchen cabinets, and stainless steel appliances including a Frigidaire Gallery refrigerator and a sleek range hood. A large center island, breakfast bar, and walk in pantry make this space as functional as it is beautiful. The adjoining dining area offers plenty of room for entertaining complimented by a trendy chandelier. The dining area blends seamlessly into the massive great room the perfect space to relax or entertain. Upstairs, the primary suite is a peaceful retreat with a luxurious en suite bath featuring double vanities, a freestanding soaking tub beneath a bright picture window, and a spacious walk in shower wrapped in designer tile. In 2023, the primary closet received a full custom renovation by, transforming it into a high end, boutique style dressing room! The two secondary bedrooms are generously sized and share a stylishly updated bathroom with dual sinks and marble inspired finishes. The second floor laundry room adds convenience with newer Samsung and LG appliances and extra cabinetry for storage. Additional upgrades throughout the home include custom barn doors, wrought iron stair railings, and a whole home Simplisafe security system installed in 2023. The system includes a video doorbell, indoor and outdoor cameras, window and door sensors, a panic button in the primary closet, and a base stationall with a transferrable subscription for $25/month. In 2021, the back porch was enhanced with a professionally built screened enclosure, providing a comfortable space for enjoying Florida evenings. The fully fenced backyard offers privacy and room to play or garden. Beneath the surface, a major upgrade was completed in May of 2024 with a full crawlspace encapsulation by LRE Foundation. This $25,000 improvement comes with a transferrable 25 year warranty and provides enhanced structural protection, air quality, and energy efficiency. Situated on a 50x100 lot with no HOA or CDD fees, this home is perfectly located in the desirable Port Tampa area. Youre just minutes from MacDill AFB, Picnic Island, Gandy Bridge, and all the best of South Tampa. Welcome Home!
Payment Calculator
- Principal & Interest -
- Property Tax $
- Home Insurance $
- HOA Fees $
- Monthly -
Features
Building and Construction
- Builder Model: Bay Retreat
- Builder Name: DKV Tampa Homes
- Covered Spaces: 0.00
- Exterior Features: French Doors, Hurricane Shutters, Lighting, Private Mailbox
- Fencing: Fenced
- Flooring: Carpet, Other, Tile
- Living Area: 2252.00
- Roof: Shingle
Property Information
- Property Condition: Completed
Land Information
- Lot Features: Flood Insurance Required, City Limits, Landscaped, Near Marina, Near Public Transit, Paved
School Information
- High School: Robinson-HB
- Middle School: Monroe-HB
- School Elementary: West Shore-HB
Garage and Parking
- Garage Spaces: 2.00
- Open Parking Spaces: 0.00
- Parking Features: Driveway, Garage Door Opener
Eco-Communities
- Water Source: Public
Utilities
- Carport Spaces: 0.00
- Cooling: Central Air
- Heating: Central, Electric
- Pets Allowed: Yes
- Sewer: Public Sewer
- Utilities: BB/HS Internet Available, Cable Available, Electricity Connected, Public, Sewer Connected, Underground Utilities, Water Connected
Finance and Tax Information
- Home Owners Association Fee: 0.00
- Insurance Expense: 0.00
- Net Operating Income: 0.00
- Other Expense: 0.00
- Tax Year: 2024
Other Features
- Appliances: Dishwasher, Dryer, Electric Water Heater, Range, Range Hood, Refrigerator, Washer
- Country: US
- Furnished: Unfurnished
- Interior Features: Built-in Features, Cathedral Ceiling(s), Ceiling Fans(s), Eat-in Kitchen, High Ceilings, Open Floorplan, PrimaryBedroom Upstairs, Solid Wood Cabinets, Stone Counters, Thermostat, Vaulted Ceiling(s), Walk-In Closet(s), Window Treatments
- Legal Description: PORT TAMPA CITY MAP LOT 00 BLOCK 00
- Levels: Two
- Area Major: 33616 - Tampa
- Occupant Type: Vacant
- Parcel Number: A-20-30-18-42J-000000-00012.0
- Possession: Close Of Escrow
- Style: Contemporary
- Zoning Code: RS-50
Similar Properties
Nearby Subdivisions
42j Port Tampa City Map
42j | Port Tampa City Map
Alta Vista Tracts
Bay Breeze
Closed Alley Abutting
Gandy Gardens #5
Gandy Gardens 05
Gandy Gardens 1
Gandy Gardens 10
Gandy Gardens 2
Gandy Gardens 4
Gandy Gardens 5
Gandy Gardens 6
Gandy Gardens 6a
Gandy Gardens 7
Gandy Gardens 9
Gandy Manor 2nd Add
Gandy Manor Estates
Interbay
Land Lackey Estates
Macdill Home Properties Inc
Map/part/port Tampa City
Mappartport Tampa City
Port Tampa
Port Tampa City Map
Port Tampa Communities Sub
Southtown Park Twnhms
Sunniland
Sunset Add
West Port
Westshore Estates South
Westshore Estates South 1st Ad
Westshore Yacht Club Aqua Vill
Westshore Yacht Club Ph 1

- Frank Filippelli, Broker,CDPE,CRS,REALTOR ®
- Southern Realty Ent. Inc.
- Mobile: 407.448.1042
- frank4074481042@gmail.com



