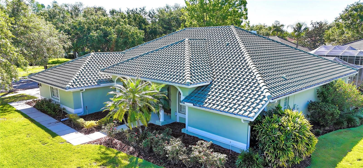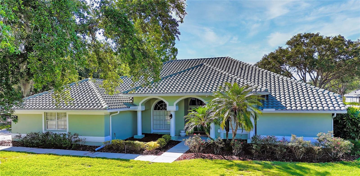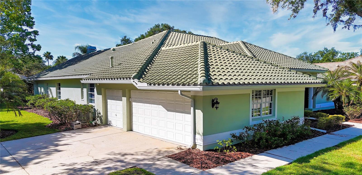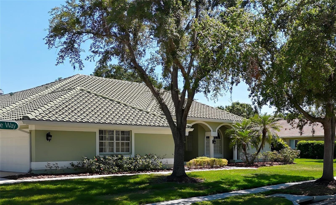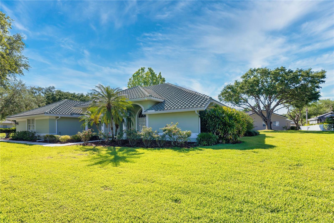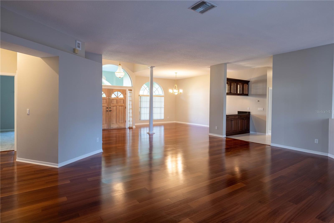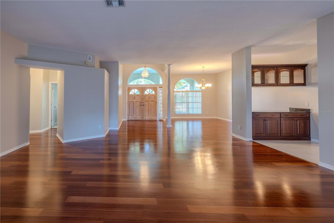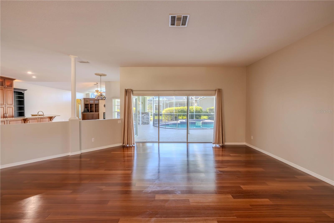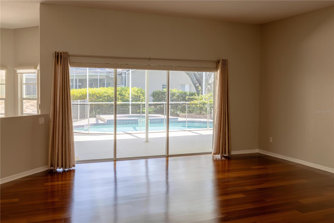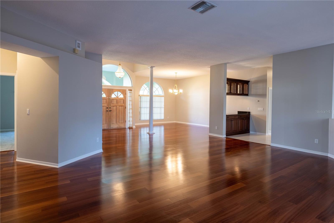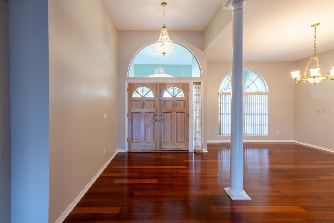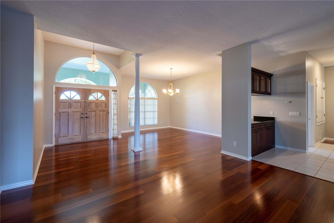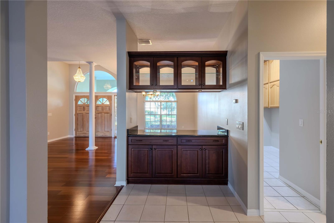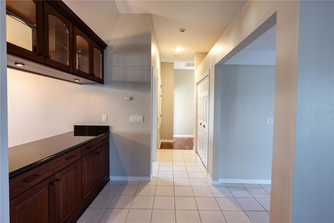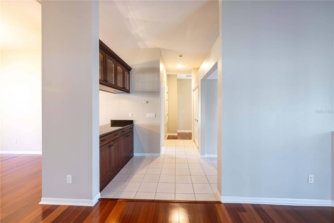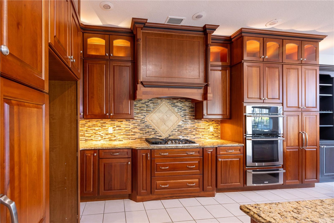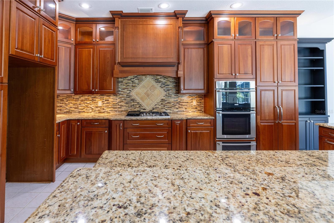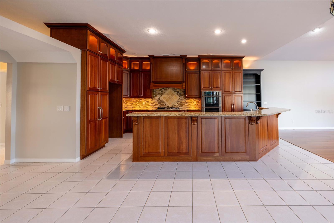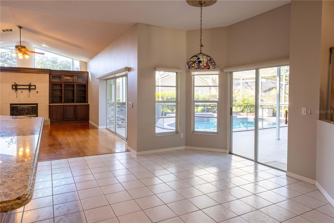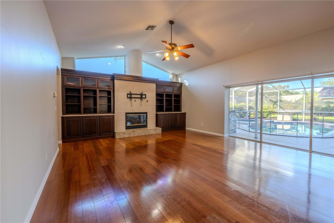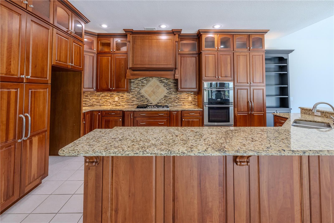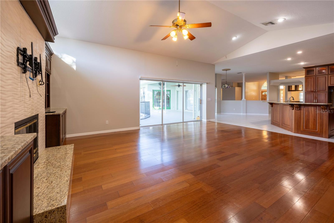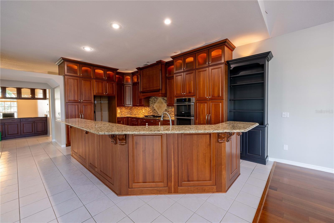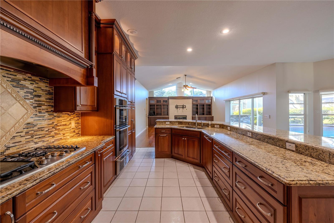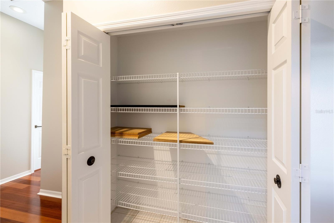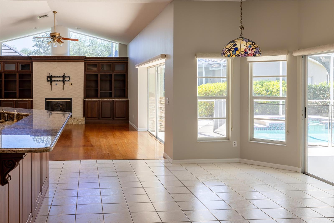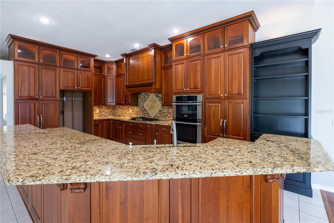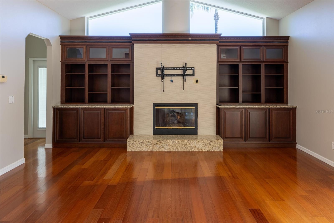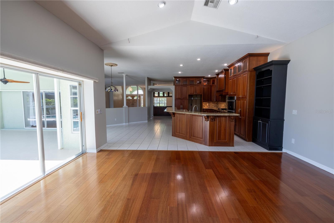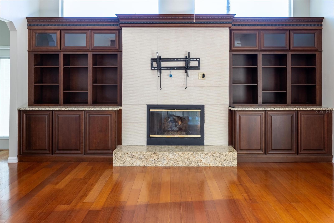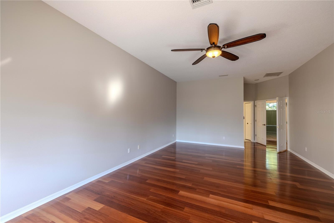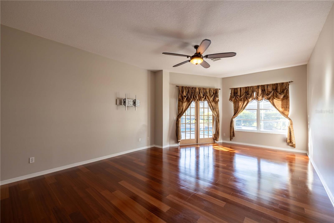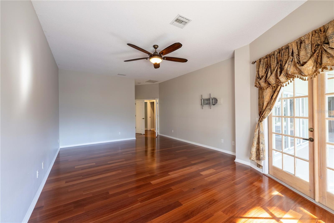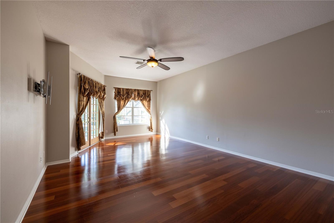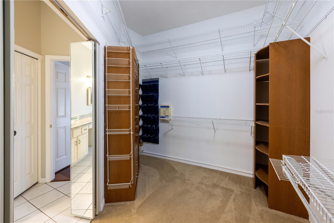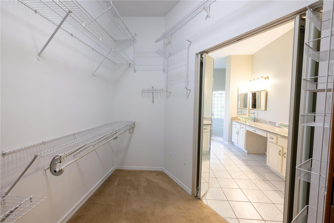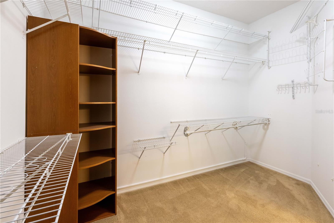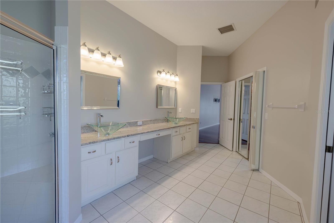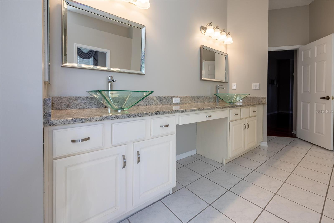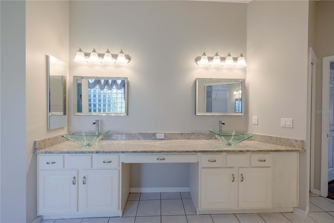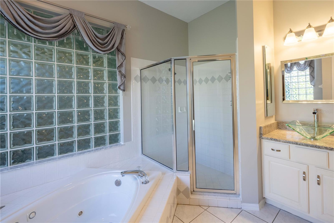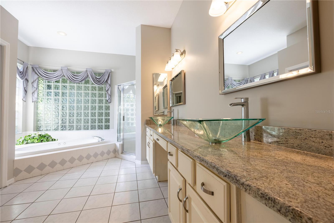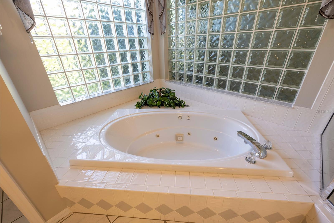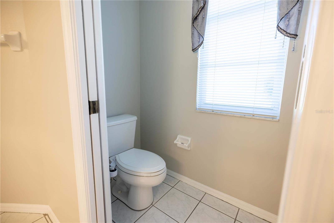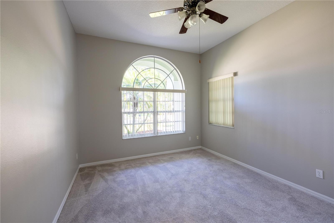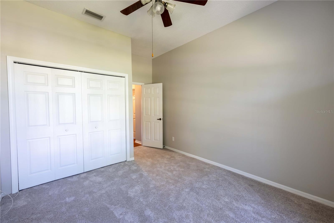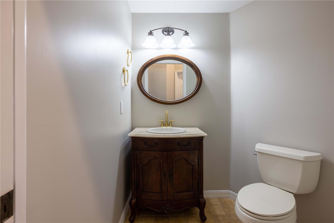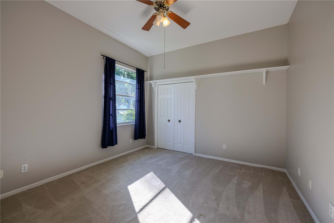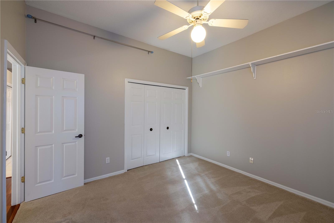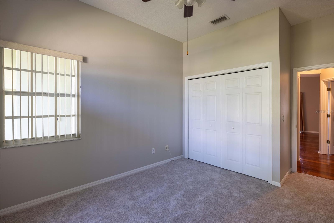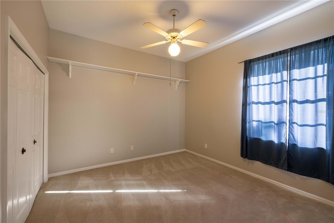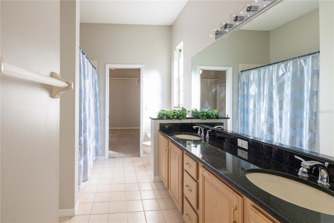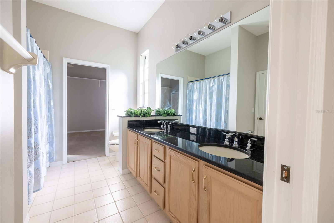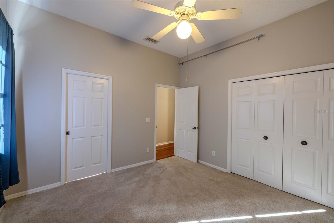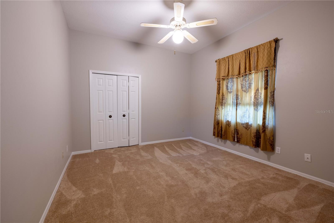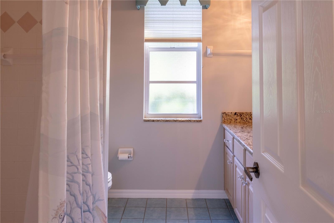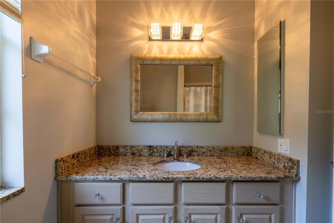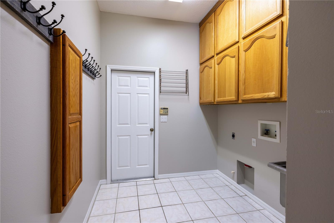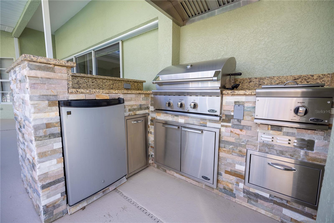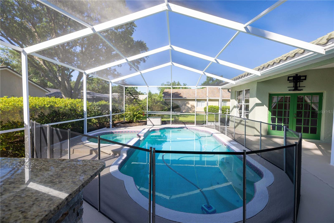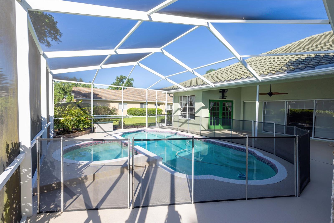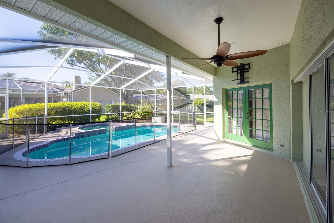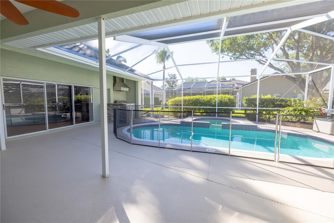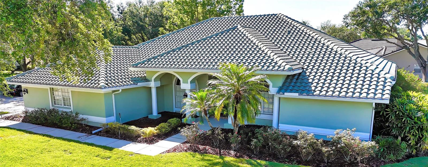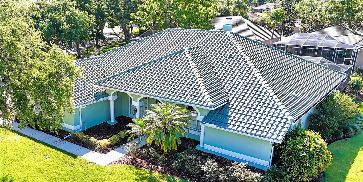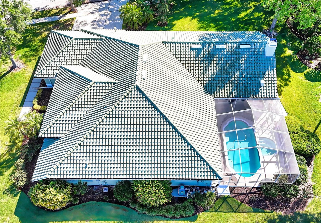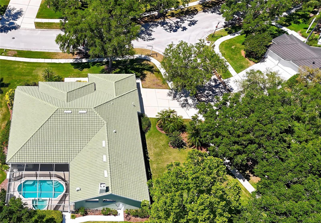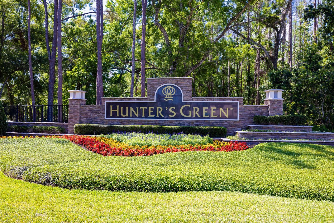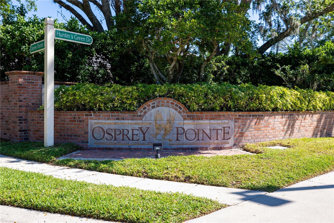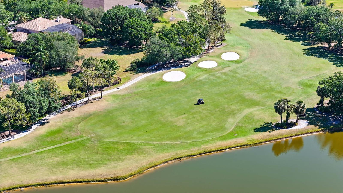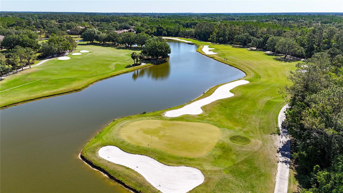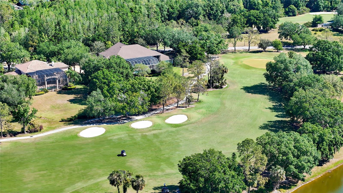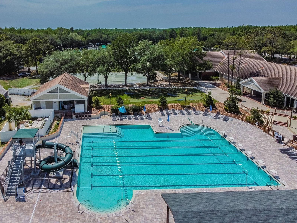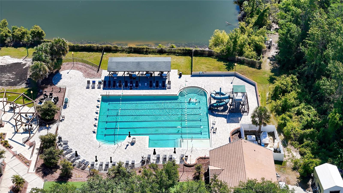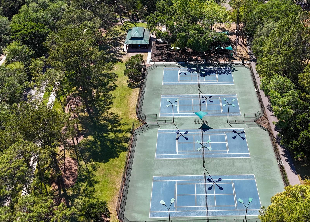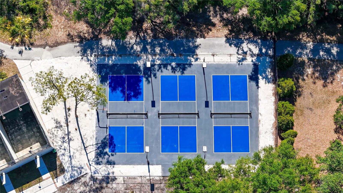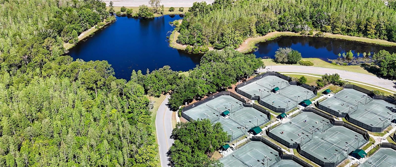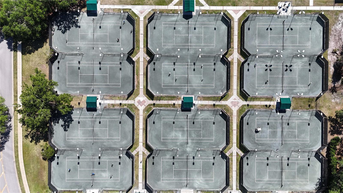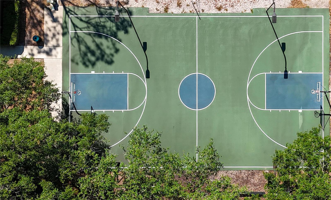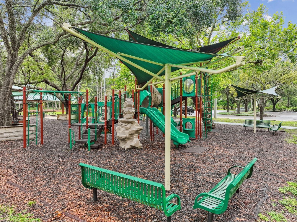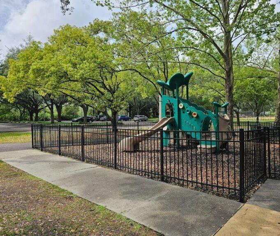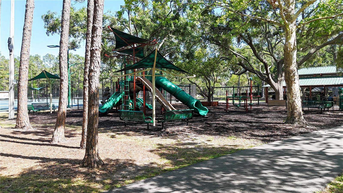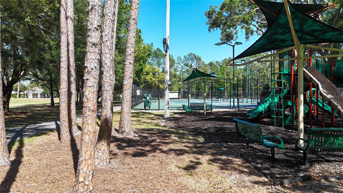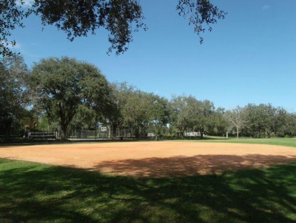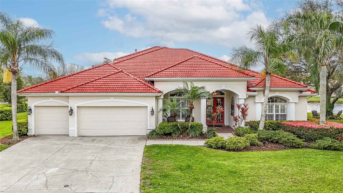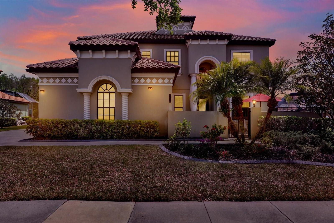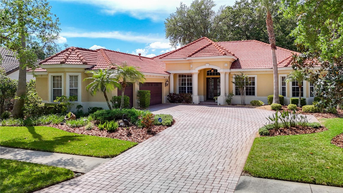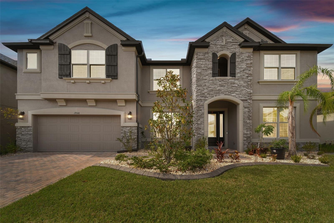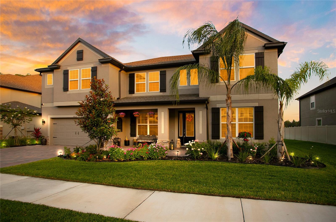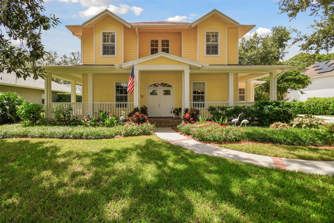9159 Highland Ridge Way, TAMPA, FL 33647
Property Photos
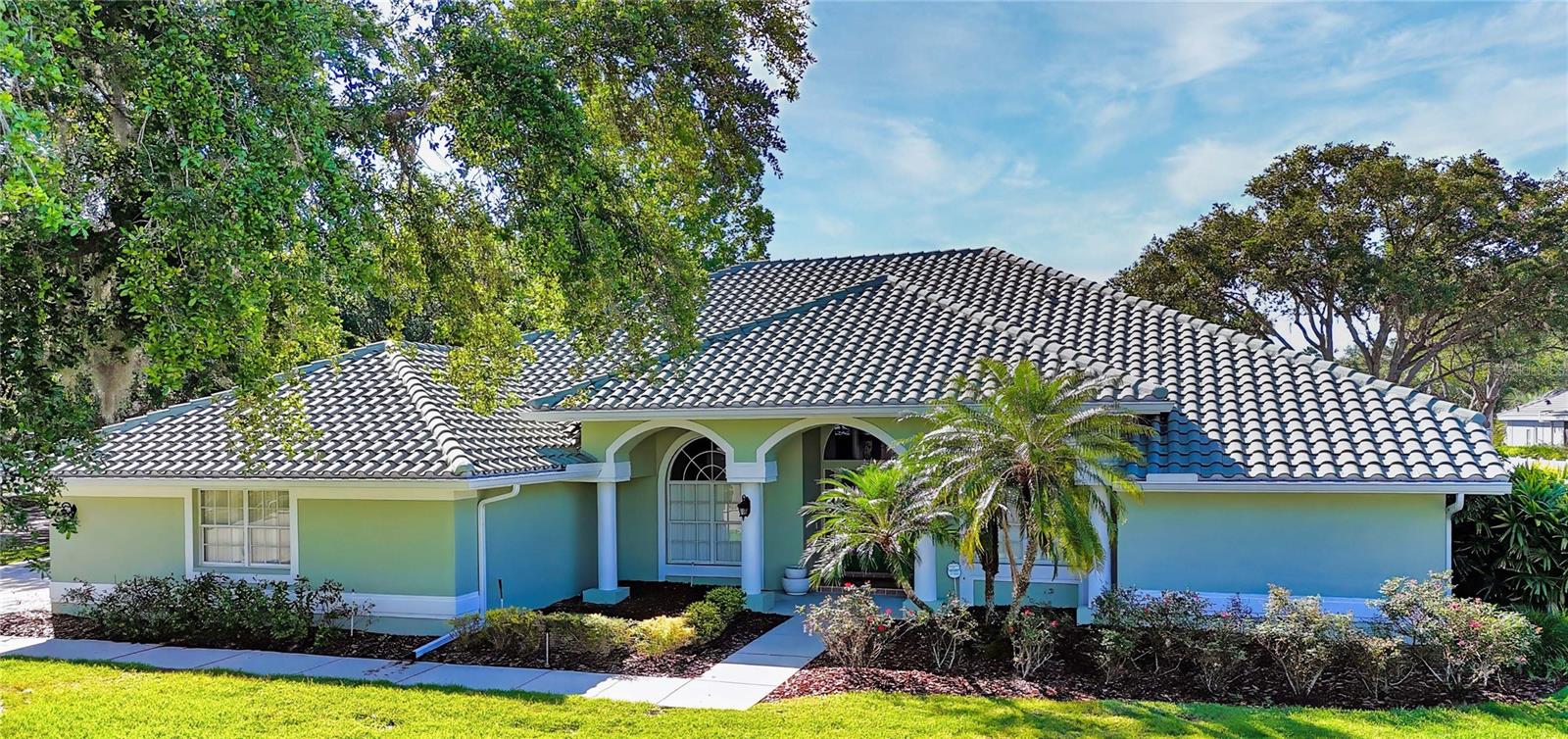
Would you like to sell your home before you purchase this one?
Priced at Only: $999,800
For more Information Call:
Address: 9159 Highland Ridge Way, TAMPA, FL 33647
Property Location and Similar Properties
- MLS#: TB8374750 ( Single Family )
- Street Address: 9159 Highland Ridge Way
- Viewed:
- Price: $999,800
- Price sqft: $202
- Waterfront: No
- Year Built: 1996
- Bldg sqft: 4960
- Bedrooms: 4
- Total Baths: 4
- Full Baths: 3
- 1/2 Baths: 1
- Garage / Parking Spaces: 3
- Days On Market: 12
- Additional Information
- Geolocation: 28.1368 / -82.3393
- County: HILLSBOROUGH
- City: TAMPA
- Zipcode: 33647
- Subdivision: Hunters Green Prcl 13
- Elementary School: Hunter's Green
- Middle School: Benito
- High School: Wharton
- Provided by: HERBERT R. FISHER REALTY
- Contact: Tametria Chambers

- DMCA Notice
-
DescriptionWelcome to luxurious living in the highly desirable Hunters Green community. Nestled within the exclusive Osprey Pointe, this beautifully maintained custom built large corner lot home by Arthur Rutenberg spans over 3500 square feet. This exquisite 4 bedroom, 3.5 bathroom home, with an office that could easily serve as a fifth bedroom, and a 3 car garage, offers spacious living and an open concept design that seamlessly blends elegance with functionality. Step inside the double doors into a spacious formal living room and dining room, welcoming an abundance of natural light, elegance, and style for entertainment and gatherings overlooking a serene gas heated pool/ jacuzzi. The family room is spacious and complete with hardwood floors, a newly custom built entertainment center with built ins, granite, crown molding, and enhanced with a charming fireplace with gas logs and wired for surround sound. At the heart of the home is a remodeled kitchen equipped with granite countertops, stainless steel appliances, extended custom built cabinetry, a modern backsplash, large pantries with soft close pull out drawers, large pantry, and a casual dining area. The owner's en suite is a true retreat, featuring a spacious en suite bath with dual vanities, a garden jacuzzi tub for relaxing, a walk in shower, a private water closet, and an expansive walk in closet with custom shelving. Positioned for ultimate privacy, the three secondary bedrooms and two additional full baths are located on the opposite side of the home. The secondary bedrooms are spacious, two of which share a bathroom, and one can serve as a Junior/In Law Suite since it has its own adjacent bathroom and entrance to the home. The home also features a laundry room with gas or electric hookups, a utility sink, a built in ironing center and abundant storage space. An outdoor kitchen, outfitted with stainless steel appliances and granite countertops, perfect for dining and entertaining. Additional features include a NEW TILE ROOF (January 2020), two 50 gallon gas water heaters (2023), and four zone heating and cooling system offering efficient heating and a peace of mind for years to come. From the luxurious amenities to its prime location, this home is perfect for both relaxed family living and hosting gatherings. The neighborhoods prime location also provides easy access to schools, shops, restaurants, and major highways. Experience the best of New Tampa in your new Hunters Green Home! Schedule your private showing today! Welcome Home!
Payment Calculator
- Principal & Interest -
- Property Tax $
- Home Insurance $
- HOA Fees $
- Monthly -
Features
Similar Properties
Nearby Subdivisions
A Rep Of Tampa Palms
Arbor Greene Ph 07
Arbor Greene Ph 1
Arbor Greene Ph 2
Arbor Greene Ph 6
Arbor Greene Ph 7
Basset Creek Estates Ph 1
Basset Creek Estates Ph 2a
Basset Creek Estates Ph 2d
Buckingham At Tampa Palms
Capri Isle At Cory Lake
Cory Lake Isles
Cory Lake Isles Ph 2
Cory Lake Isles Ph 5
Cory Lake Isles Ph 5 Un 1
Cory Lake Isles Ph 6
Cory Lake Isles Phase 3
Cory Lake Isles Phase 5
Cross Creek
Cross Creek Parcel K Phase 1d
Cross Creek Ph 2b
Cross Creek Prcl D Ph 1
Cross Creek Prcl G Ph 1
Cross Creek Prcl H Ph 2
Cross Creek Prcl H Ph I
Cross Creek Prcl I
Cross Creek Prcl K Ph 1a
Cross Creek Prcl K Ph 1d
Cross Creek Prcl O Ph 1
Easton Park Ph 1
Easton Park Ph 2a
Grand Hampton
Grand Hampton Ph 1a
Grand Hampton Ph 1b2
Grand Hampton Ph 1c12a1
Grand Hampton Ph 1c3
Grand Hampton Ph 2a3
Grand Hampton Ph 3
Grand Hampton Ph 4
Heritage Isle Community
Heritage Isles Ph 1d
Heritage Isles Ph 1e
Heritage Isles Ph 2b
Heritage Isles Ph 2d
Heritage Isles Ph 2e
Heritage Isles Ph 3e
Hunters Green
Hunters Green Hunters Green
Hunters Green Prcl 13
Hunters Green Prcl 14 B Pha
Hunters Green Prcl 14a Phas
Hunters Green Prcl 15
Hunters Green Prcl 18a Phas
Hunters Green Prcl 18b Phas
Hunters Green Prcl 22a Phas
Hunters Green Prcl 3
Hunters Green Prcl 7
Kbar Ranch
Kbar Ranch Prcl B
Kbar Ranch Prcl C
Kbar Ranch Prcl D
Kbar Ranch Prcl I
Kbar Ranch Prcl K Ph 1
Kbar Ranch Prcl L Ph 1
Kbar Ranch Prcl M
Kbar Ranch Prcl O
Kbar Ranch Prcl Q Ph 1
Kbar Ranch Prcl Q Ph 2
Kbar Ranchpcl D
Kbar Ranchpcl F
Lakeview Villas At Pebble Cree
Live Oak Preserve
Live Oak Preserve 2c Villages
Live Oak Preserve Ph 1b Villag
Live Oak Preserve Ph 2avillag
Live Oak Preserve Ph 2bvil
Magnolia Chase
Not In Hernando
Pebble Creek Village
Pebble Creek Village 8
Richmond Place Ph 1
Richmond Place Ph 2
Spicola Prcl At Heritage Isl
Tampa Palms
Tampa Palms 2b
Tampa Palms 2c
Tampa Palms 4a
Tampa Palms Area 04
Tampa Palms Area 2
Tampa Palms Area 4 Prcl 15
Tampa Palms Area 4 Prcl 21 R
Tampa Palms North Area
The Manors Of Nottingham
The Reserve
The Villas Condo
Tuscany Sub At Tampa P
West Meadows
West Meadows Parcels 12a 12b1
West Meadows Parcels 12b2
West Meadows Ph 01 11a
West Meadows Prcl 20a Ph
West Meadows Prcl 20b Doves
West Meadows Prcl 20c Ph
West Meadows Prcl 4 Ph 1
West Meadows Prcl 5 Ph 2
West Meadows Prcls 21 22

- Frank Filippelli, Broker,CDPE,CRS,REALTOR ®
- Southern Realty Ent. Inc.
- Mobile: 407.448.1042
- frank4074481042@gmail.com



