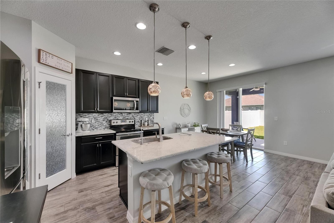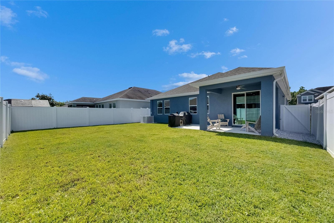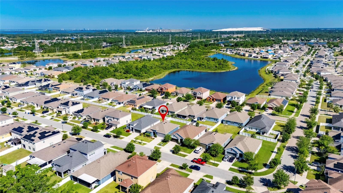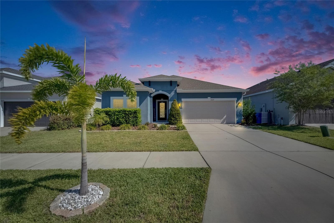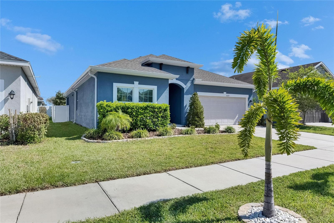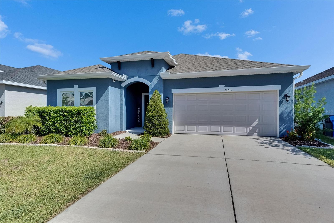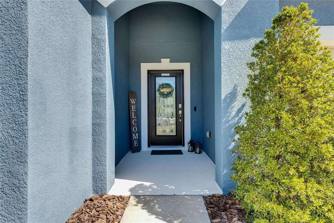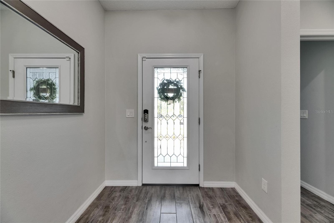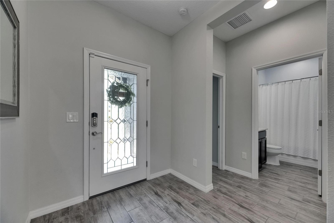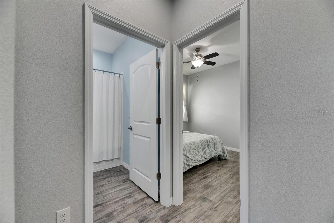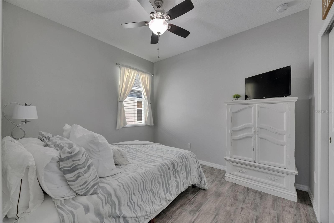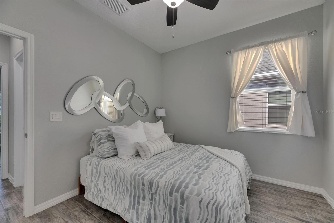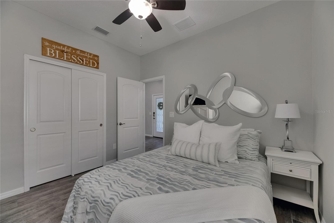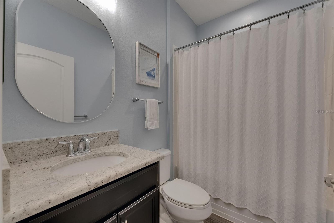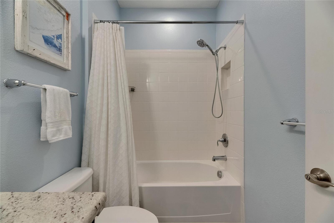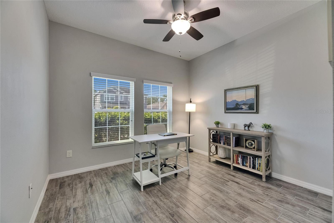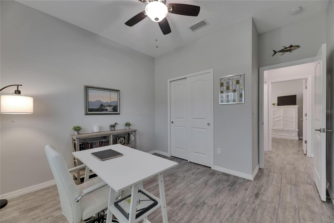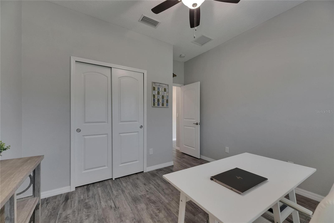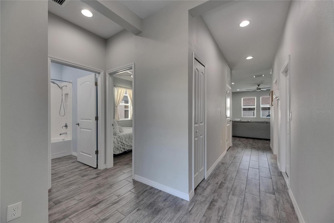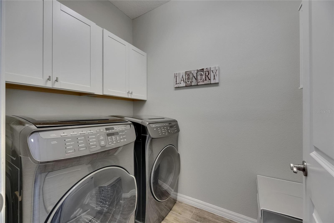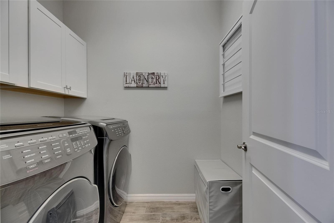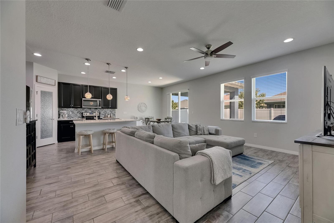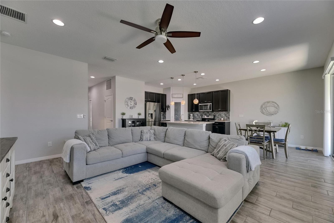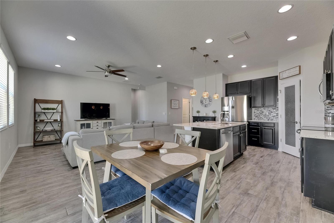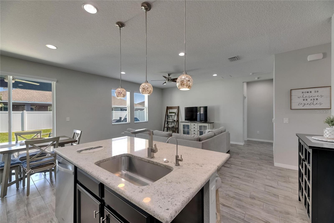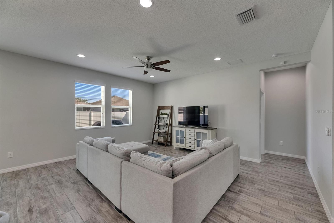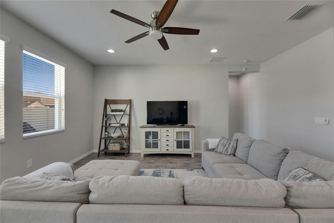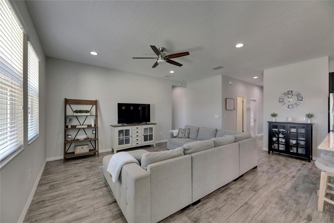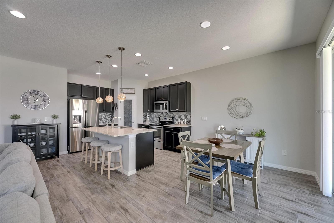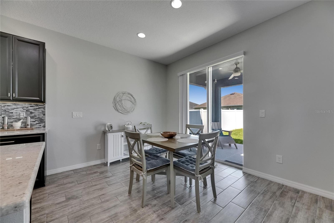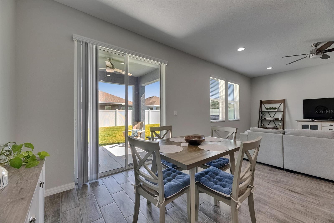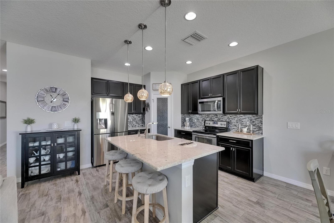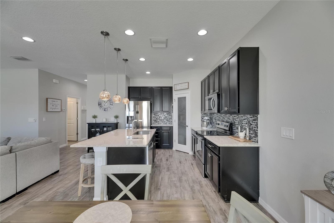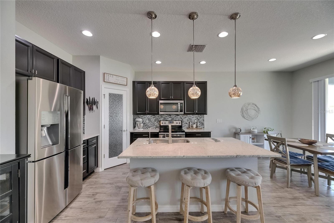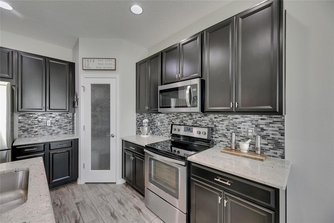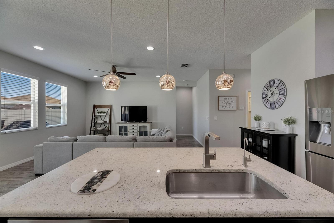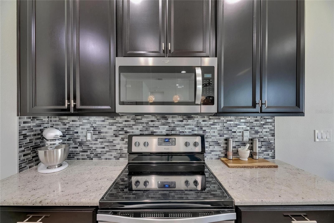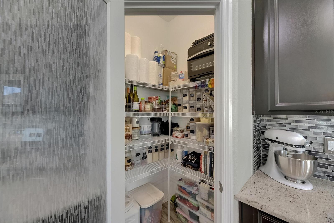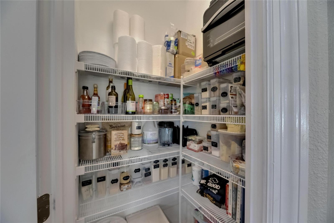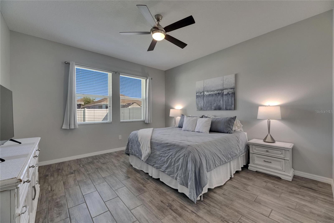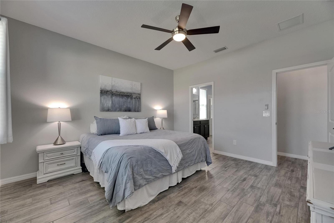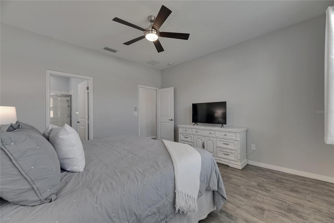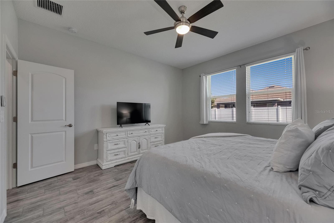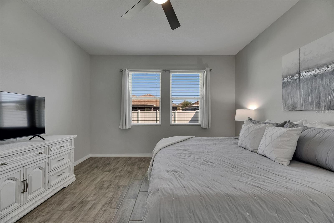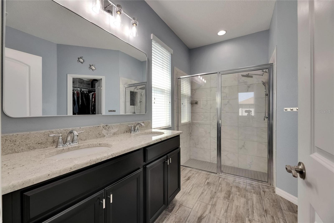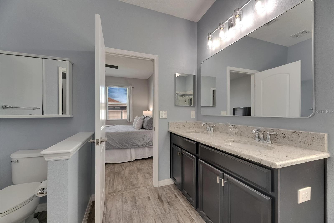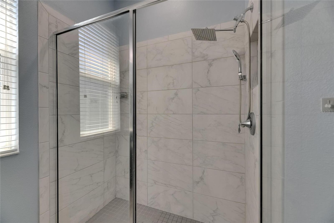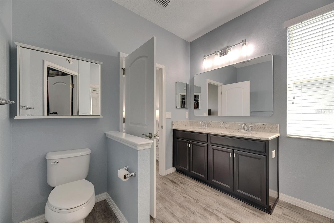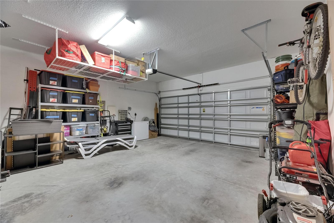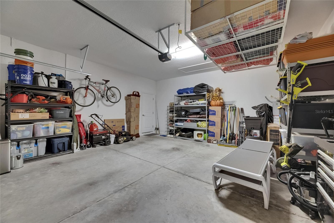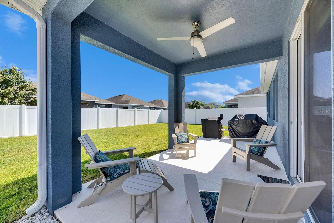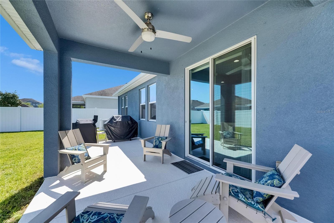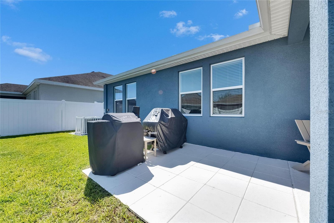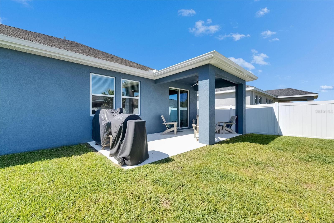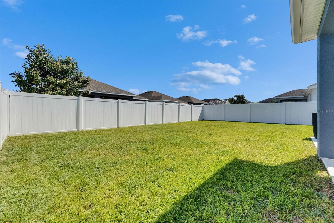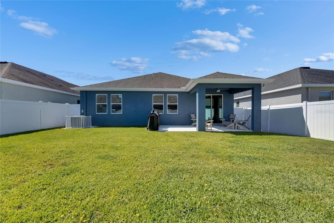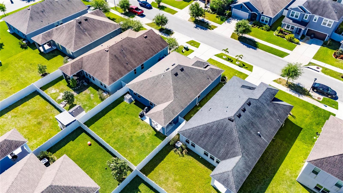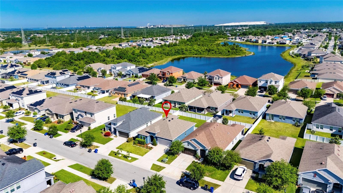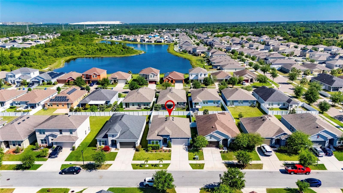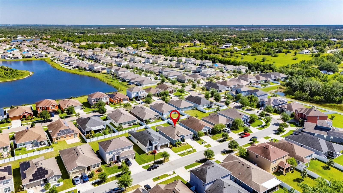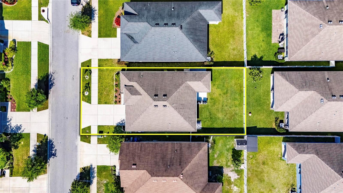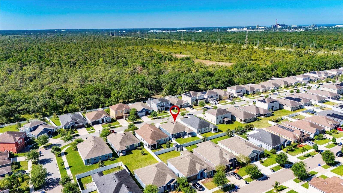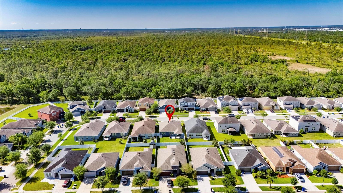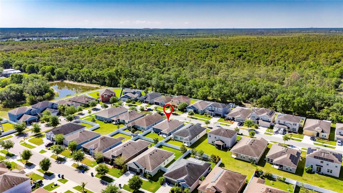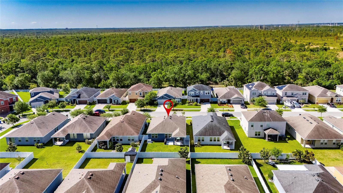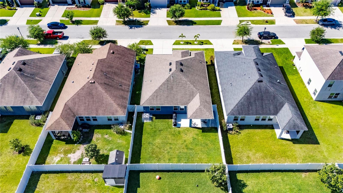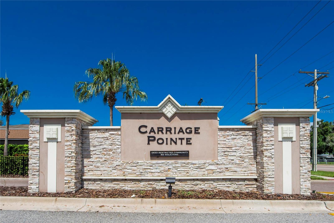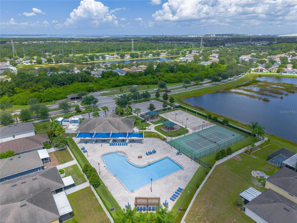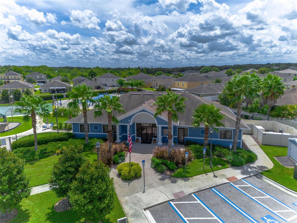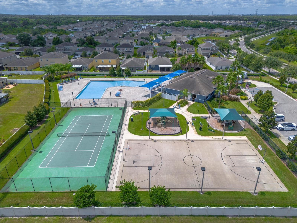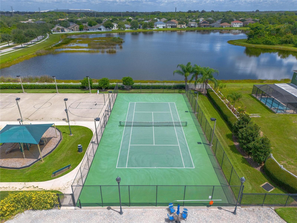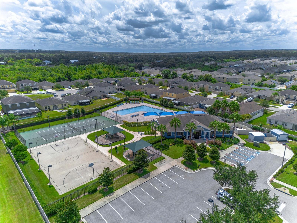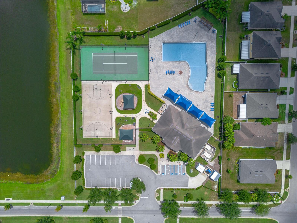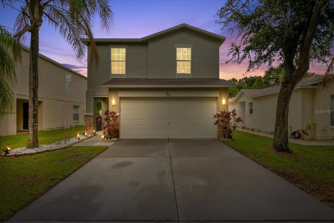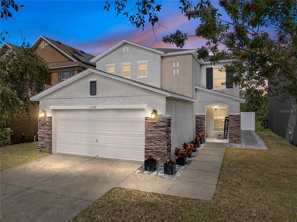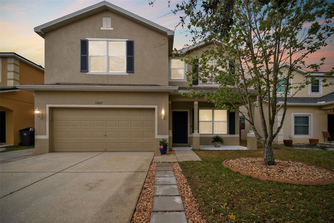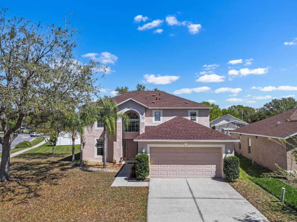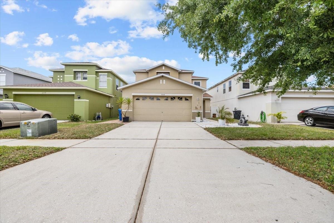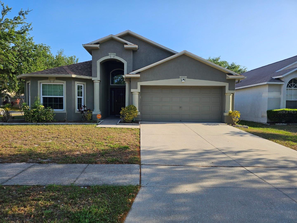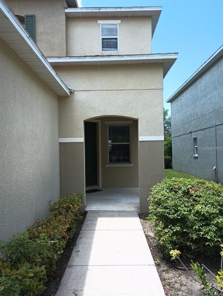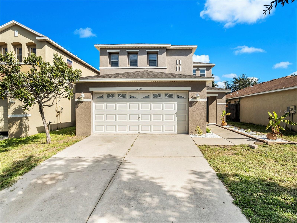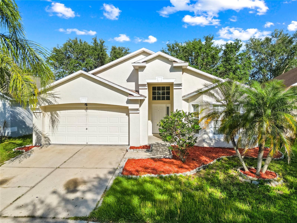12123 Ledbury Commons Drive, GIBSONTON, FL 33534
Property Photos

Would you like to sell your home before you purchase this one?
Priced at Only: $349,000
For more Information Call:
Address: 12123 Ledbury Commons Drive, GIBSONTON, FL 33534
Property Location and Similar Properties
- MLS#: TB8374540 ( Residential )
- Street Address: 12123 Ledbury Commons Drive
- Viewed: 3
- Price: $349,000
- Price sqft: $166
- Waterfront: No
- Year Built: 2017
- Bldg sqft: 2098
- Bedrooms: 3
- Total Baths: 2
- Full Baths: 2
- Garage / Parking Spaces: 2
- Days On Market: 10
- Additional Information
- Geolocation: 27.8224 / -82.3623
- County: HILLSBOROUGH
- City: GIBSONTON
- Zipcode: 33534
- Subdivision: Carriage Pointe South Ph 2d2
- Provided by: ALIGN RIGHT REALTY SOUTH SHORE
- Contact: Shawna Calvert
- 813-645-4663

- DMCA Notice
-
DescriptionWelcome to 12123 Ledbury Commons Drive, a 2017 CalAtlantic Built super cute home that is ready for you to move in! This charming residence offers over 1,450 sq ft of well designed living space, featuring three comfortable bedrooms and two modern bathrooms, making it the perfect choice for families or anyone seeking a cozy retreat. As you step inside, you'll be greeted by newly installed wood look plank floor tile that flows throughout the home, creating a clean and inviting atmosphere. The bright kitchen is a highlight, boasting a stylish custom tile backsplash, granite countertops, and upgraded espresso cabinetry with soft close drawers. Each room is equipped with ceiling fans, ensuring comfort year round. This home features stainless steel appliances, upgraded stainless steel large sink and faucet. The master suite is a comfortable retreat, featuring double sinks in the en suite bathroom, large walk in closet, views of your private back yard and updated lighting that adds a contemporary touch. Outside, you'll find an extended patio area thats perfect for grilling and entertaining family and friends. The private backyard is enclosed with a vinyl fence, providing both privacy and a pet friendly environment. Located in Flood Zone X, this home benefits from lower insurance rates, making it an even more attractive option. Dont miss this fantastic opportunityschedule a showing today and make this lovely home yours! The Carraige Point community features a community pool, tennis courts, parks, basketball courts, walking trails and is located near the new movie theater, a brewery, grocery stores, Target, Wal Mart and easy highway access!
Payment Calculator
- Principal & Interest -
- Property Tax $
- Home Insurance $
- HOA Fees $
- Monthly -
Features
Building and Construction
- Builder Name: CalAtlantic
- Covered Spaces: 0.00
- Exterior Features: Lighting, Rain Gutters, Sidewalk, Sliding Doors
- Fencing: Fenced, Vinyl
- Flooring: Tile
- Living Area: 1462.00
- Roof: Shingle
Property Information
- Property Condition: Completed
Land Information
- Lot Features: Landscaped, Level, Sidewalk, Paved
Garage and Parking
- Garage Spaces: 2.00
- Open Parking Spaces: 0.00
- Parking Features: Oversized
Eco-Communities
- Water Source: Public
Utilities
- Carport Spaces: 0.00
- Cooling: Central Air
- Heating: Central, Electric
- Pets Allowed: Breed Restrictions, Number Limit, Size Limit, Yes
- Sewer: Public Sewer
- Utilities: BB/HS Internet Available, Cable Available, Electricity Connected, Phone Available, Public, Sewer Connected, Water Connected
Amenities
- Association Amenities: Basketball Court, Clubhouse, Fence Restrictions, Lobby Key Required, Park, Playground, Pool, Tennis Court(s), Vehicle Restrictions
Finance and Tax Information
- Home Owners Association Fee Includes: Maintenance Grounds, Pool
- Home Owners Association Fee: 133.00
- Insurance Expense: 0.00
- Net Operating Income: 0.00
- Other Expense: 0.00
- Tax Year: 2024
Other Features
- Appliances: Convection Oven, Dishwasher, Disposal, Dryer, Microwave, Refrigerator, Washer
- Association Name: Craig Margelowsky - Arkham Services
- Association Phone: 800-235-1478
- Country: US
- Interior Features: Ceiling Fans(s), Eat-in Kitchen, Kitchen/Family Room Combo, Living Room/Dining Room Combo, Stone Counters, Thermostat, Walk-In Closet(s), Window Treatments
- Legal Description: CARRIAGE POINTE SOUTH PHASE 2D2 LOT 37 BLOCK T
- Levels: One
- Area Major: 33534 - Gibsonton
- Occupant Type: Owner
- Parcel Number: U-36-30-19-A82-T00000-00037.0
- Possession: Close Of Escrow
- Style: Contemporary, Craftsman
- Zoning Code: PD
Similar Properties
Nearby Subdivisions
Bullfrog Creek Preserve
Carriage Pointe Ph 1
Carriage Pointe South Ph 2b
Carriage Pointe South Ph 2d2
Carriage Pointe South Ph 2d3
Carriage Pte South Ph 2c 2
Florida Garden Lands Rev M
Gibsons Artesian Lands Sectio
Gibsonton On The Bay
Gibsonton On The Bay 3rd Add
Kings Lake
Kings Lake Ph 1b
Kings Lake Ph 2a
Kings Lake Ph 2b
Magnolia Trails
Northgate Ph 1
Not Applicable
Oaks At Bullfrog Creek
Shawnee Hills
South Bay Lakes
Southgate Phase12
Southwind Sub
Tanglewood Preserve
Tanglewood Preserve Ph 2
Tanglewood Preserve Ph 3
Unplatted

- Frank Filippelli, Broker,CDPE,CRS,REALTOR ®
- Southern Realty Ent. Inc.
- Mobile: 407.448.1042
- frank4074481042@gmail.com



