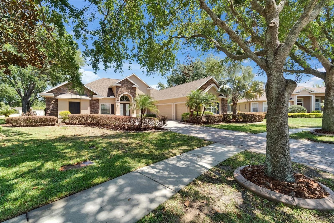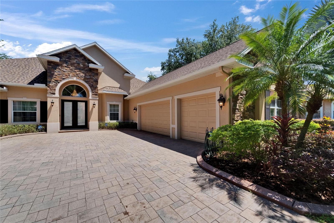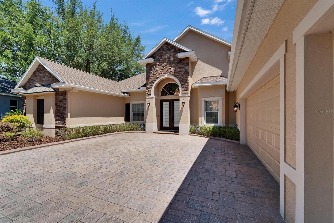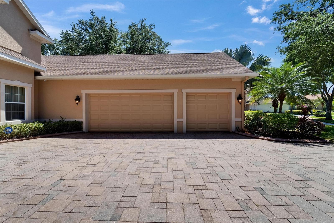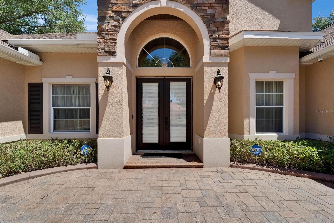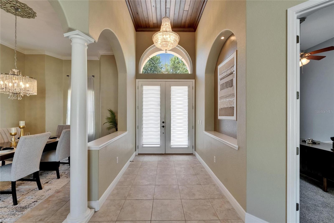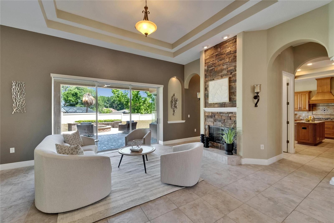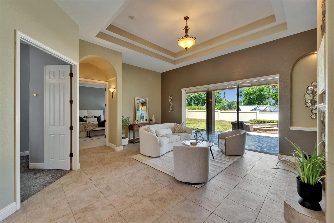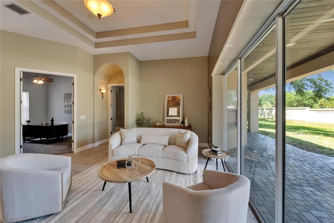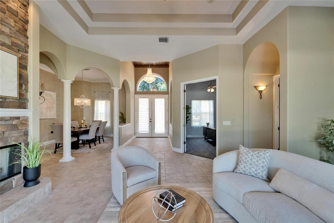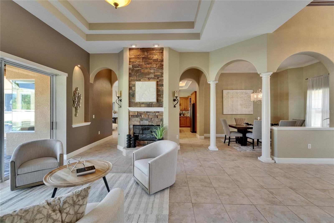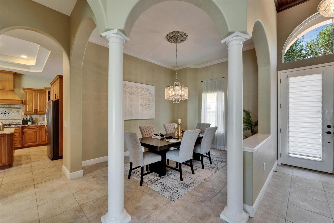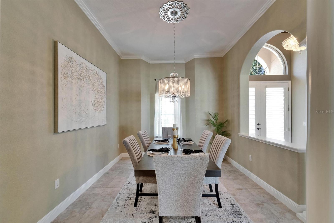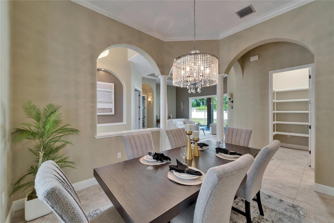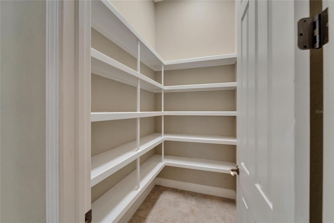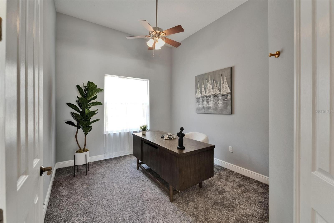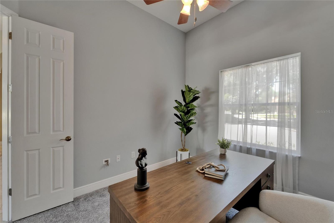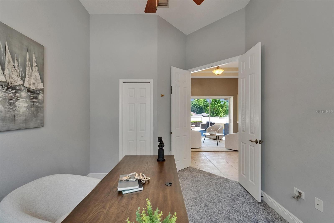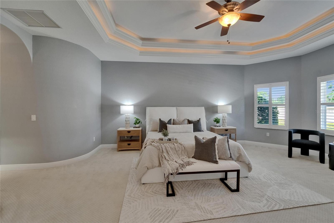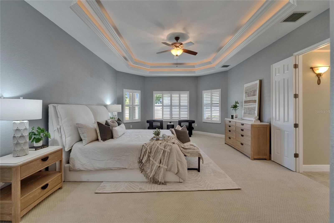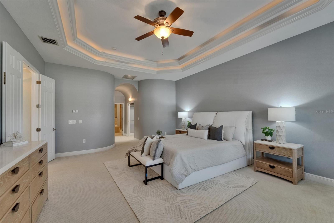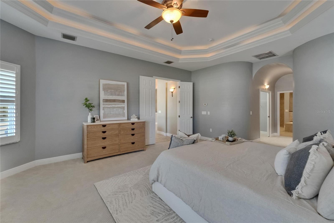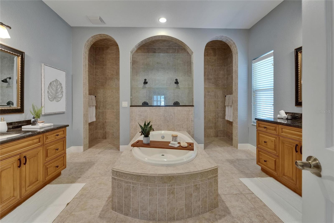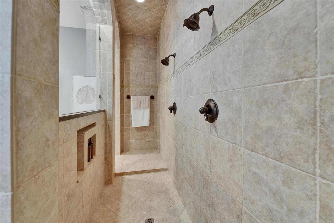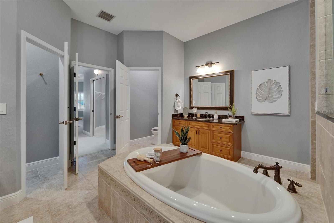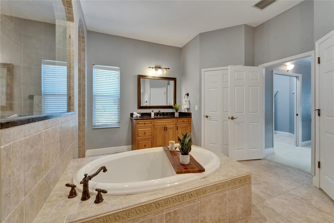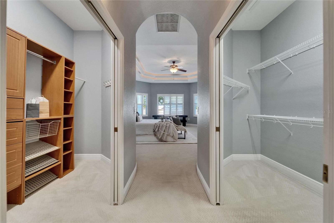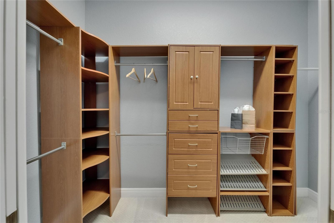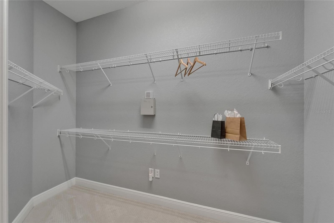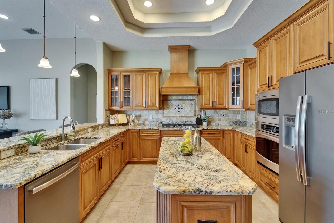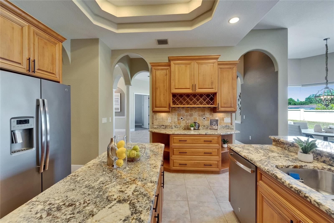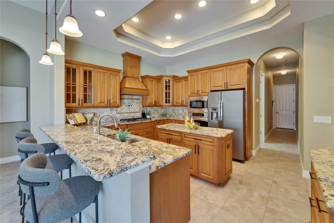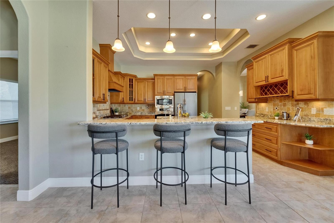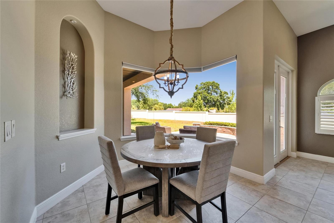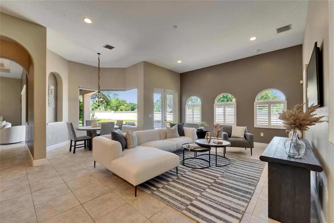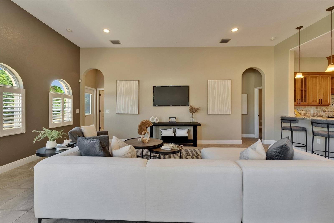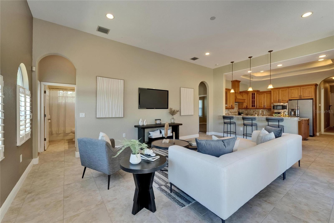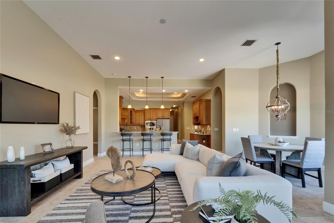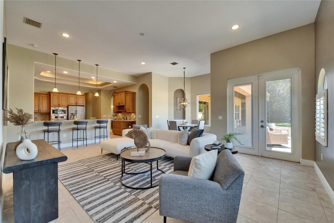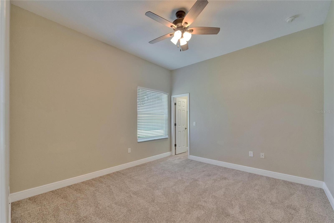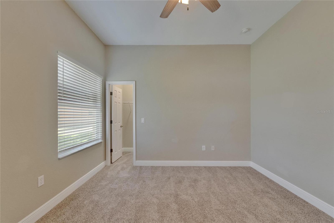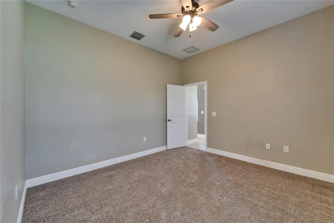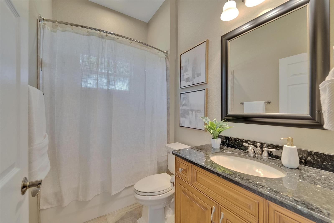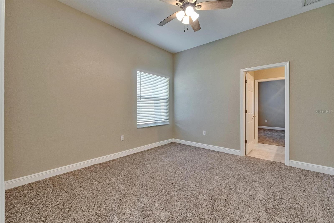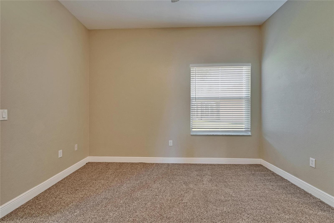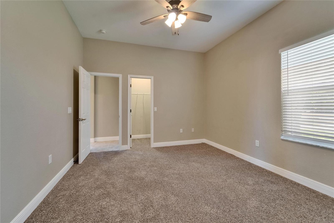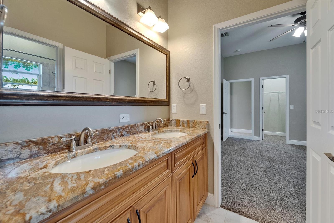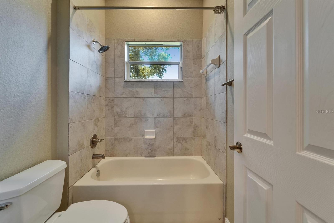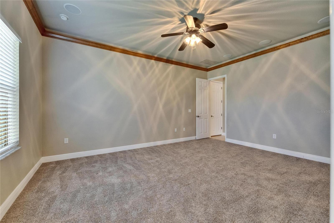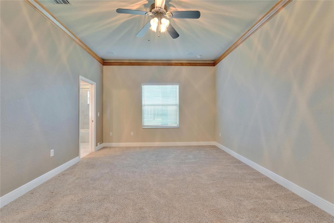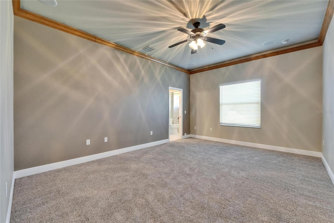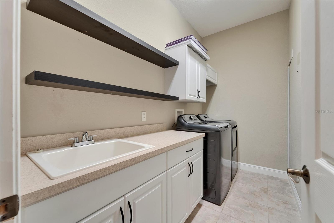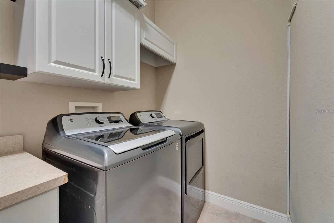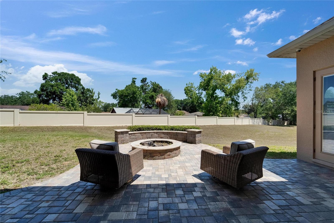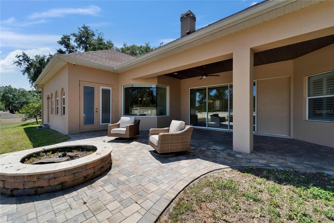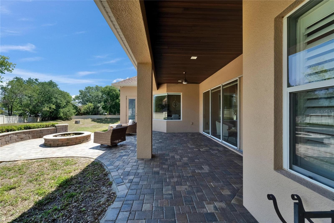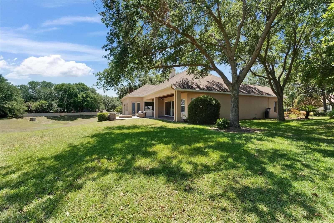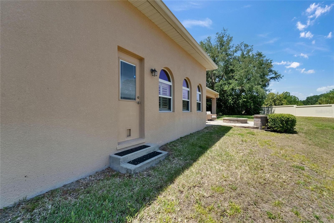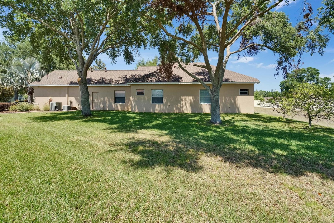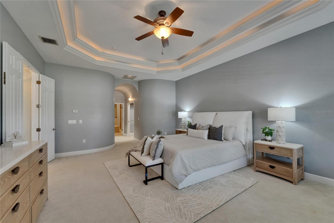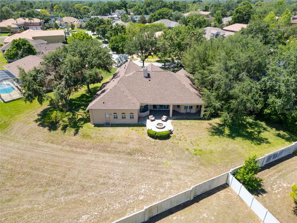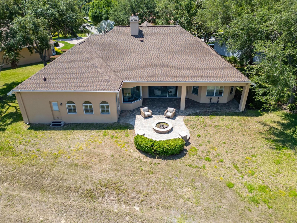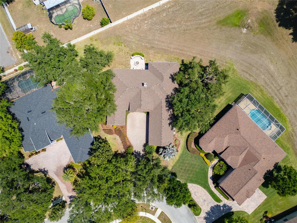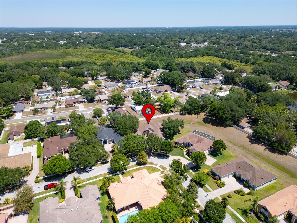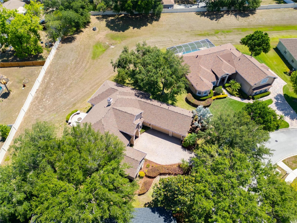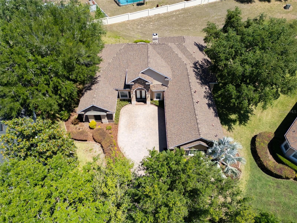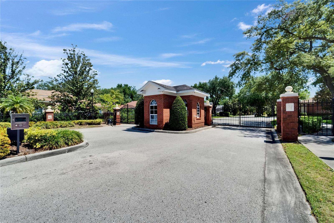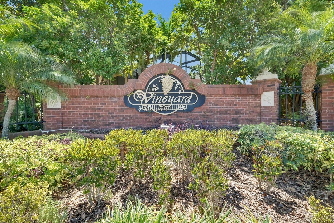607 Vintage Way, BRANDON, FL 33511
Property Photos
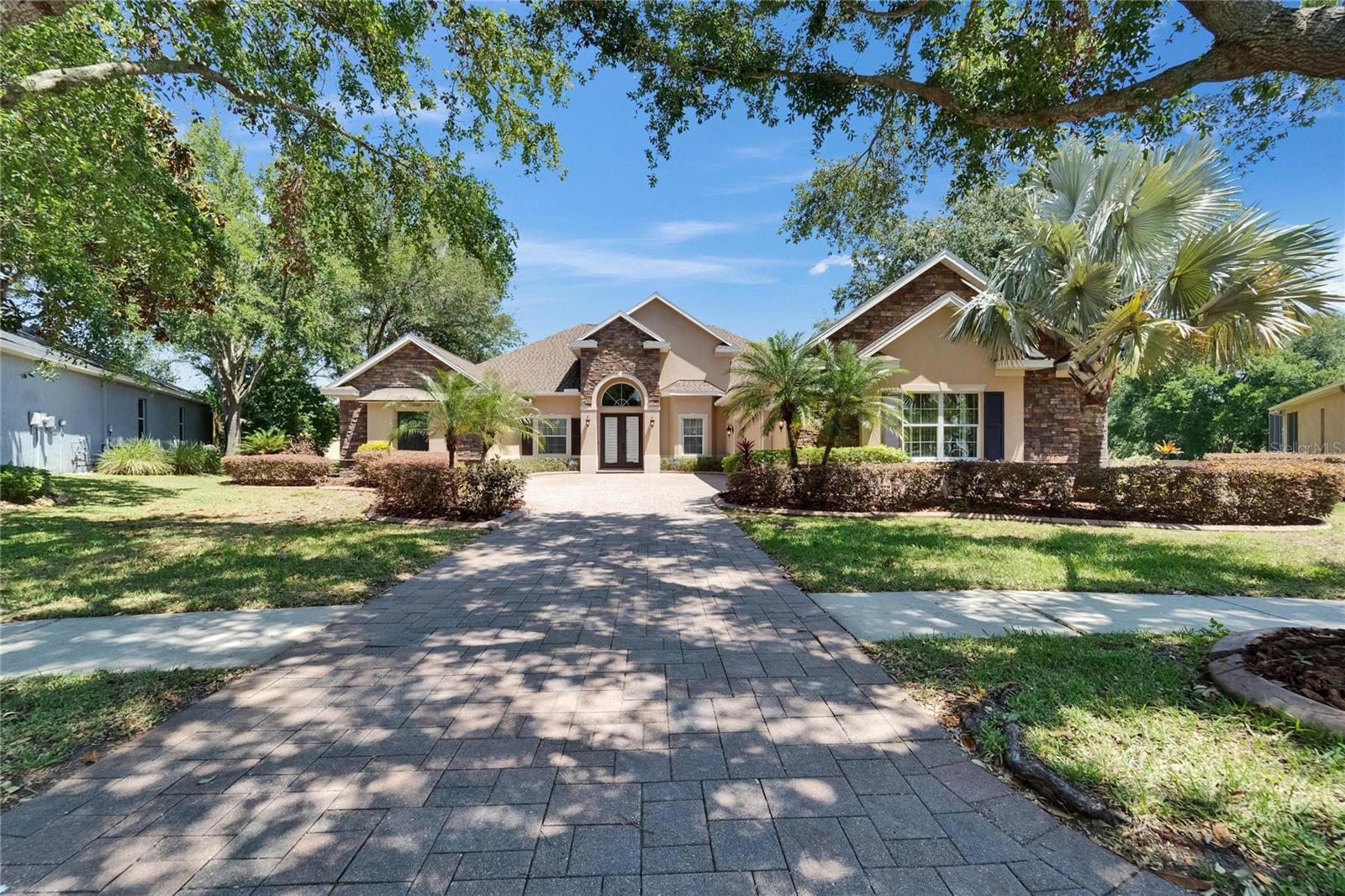
Would you like to sell your home before you purchase this one?
Priced at Only: $695,000
For more Information Call:
Address: 607 Vintage Way, BRANDON, FL 33511
Property Location and Similar Properties
- MLS#: TB8374334 ( Residential )
- Street Address: 607 Vintage Way
- Viewed: 6
- Price: $695,000
- Price sqft: $162
- Waterfront: No
- Year Built: 2009
- Bldg sqft: 4282
- Bedrooms: 5
- Total Baths: 3
- Full Baths: 3
- Garage / Parking Spaces: 3
- Days On Market: 36
- Additional Information
- Geolocation: 27.9136 / -82.2915
- County: HILLSBOROUGH
- City: BRANDON
- Zipcode: 33511
- Subdivision: Vineyards
- Provided by: KELLER WILLIAMS SUBURBAN TAMPA
- Contact: Mary West
- 813-684-9500

- DMCA Notice
-
DescriptionWelcome to this exquisite 5 bedroom, 3 bathroom executive residence, complete with a spacious 3 car side entry garage. Situated in The Vineyarda gated community of just 31 custom homes on oversized lotsthis home combines refined elegance with everyday comfort. From the moment you arrive, youll be captivated by the mature landscaped grounds and the inviting paver driveway that leads to a stately double glass door entrance. Inside, the grand foyer welcomes you with a custom wood ceiling and a dazzling crystal chandelier, setting the tone for the craftsmanship throughout the home. The formal dining room is enhanced with elegant crown molding, while the living area features striking tray ceilings and a floor to ceiling natural gas stone fireplace. Three panel pocket sliding glass doors open the space seamlessly to a custom paver patio, complete with a built in firepitperfect for entertaining under the stars. The gourmet kitchen is a true centerpiece, boasting tray ceilings, solid wood cabinetry, granite countertops, a stone backsplash, and high end stainless steel and slate appliances. A chefs dream, it includes a large prep island, a 36 GE built in gas cooktop with a custom range hood, a walk in butlers pantry, dry bar with wine rack, and a breakfast bar with pendant lighting. Flowing effortlessly from the kitchen, the open concept family room and dinette are ideal for gatherings, with an expansive aquarium window that frames a stunning view of the oversized backyard and paver deck. The luxurious primary suite is a serene retreat, featuring tray ceilings, plantation shutters, dual walk in closets, and a spa inspired ensuite bath with a soaking tub, double vanities with granite countertops, and a dual head walk in shower. Designed for privacy and functionality, the thoughtful three way split floor plan offers ideal separation for family or guests. Bedrooms 3 and 4 share a Jack and Jill bathroom with granite counters and a shower/tub combo, while Bedroom 2 enjoys a private bath. The fifth bedroom, conveniently located near the primary suite, makes an ideal office, nursery, or guest room. Step outside to your own private oasisan expansive paver patio with a cozy firepit, plenty of space for entertaining, and a covered lanai with a custom wood ceiling that mirrors the elegant foyer design. The extended patio is perfect for outdoor dining, grilling, or simply enjoying the beautifully landscaped yard. Ideally located near schools, shopping, dining, medical facilities, and more, this exceptional home truly has it all. Dont miss the opportunity to make it yoursbe sure to view the Matterport tour, floor plan, and video for a closer look!
Payment Calculator
- Principal & Interest -
- Property Tax $
- Home Insurance $
- HOA Fees $
- Monthly -
Features
Building and Construction
- Builder Name: Schmidt Brothers Homes
- Covered Spaces: 0.00
- Exterior Features: French Doors, Private Mailbox, Rain Gutters, Sidewalk, Sliding Doors
- Flooring: Carpet, Tile
- Living Area: 3273.00
- Roof: Shingle
Land Information
- Lot Features: Corner Lot, Oversized Lot, Sidewalk
Garage and Parking
- Garage Spaces: 3.00
- Open Parking Spaces: 0.00
- Parking Features: Driveway, Garage Door Opener, Garage Faces Side
Eco-Communities
- Water Source: Public
Utilities
- Carport Spaces: 0.00
- Cooling: Central Air
- Heating: Heat Pump
- Pets Allowed: Yes
- Sewer: Public Sewer
- Utilities: BB/HS Internet Available, Cable Available, Electricity Available, Natural Gas Available, Sewer Available, Water Available
Finance and Tax Information
- Home Owners Association Fee: 455.20
- Insurance Expense: 0.00
- Net Operating Income: 0.00
- Other Expense: 0.00
- Tax Year: 2024
Other Features
- Appliances: Built-In Oven, Cooktop, Dishwasher, Disposal, Dryer, Kitchen Reverse Osmosis System, Microwave, Range Hood, Refrigerator, Tankless Water Heater, Washer, Whole House R.O. System
- Association Name: Vanguard Management Group- Brooke Brandon
- Association Phone: 813-955-5923
- Country: US
- Interior Features: Ceiling Fans(s), High Ceilings, Solid Wood Cabinets, Split Bedroom, Stone Counters, Tray Ceiling(s), Walk-In Closet(s)
- Legal Description: VINEYARDS LOT 8 BLOCK 1
- Levels: One
- Area Major: 33511 - Brandon
- Occupant Type: Vacant
- Parcel Number: U-34-29-20-74F-000001-00008.0
- Possession: Close Of Escrow
- Style: Contemporary
- Zoning Code: PD
Nearby Subdivisions
216 Heather Lakes
2mt Southwood Hills
2mt | Southwood Hills Unit No
A0y | La Collina Phase 1b
Alafia Estates
Alafia Preserve
Barrington Oaks
Belle Timbre
Bloomingdale Sec C
Bloomingdale Sec D
Bloomingdale Sec E
Bloomingdale Sec H
Bloomingdale Sec H Unit
Bloomingdale Sec I
Bloomingdale Sec I Unit 1
Bloomingdale Section C
Bloomingdale Trails
Bloomingdale Village Ph 2
Bloomingdale Village Ph I Sub
Brandon Lake Park
Brandon Pointe
Brandon Pointe Ph 3 Prcl
Brandon Pointe Phase 4 Parcel
Brandon Preserve
Brandon Spanish Oaks Subdivisi
Brandon Terrace Park
Brandon Terrace Park Unit 3
Brandon Tradewinds
Brentwood Hills Trct F Un 1
Brookwood Sub
Bryan Manor
Bryan Manor South
Bryan Manor South Unit Ii
Burlington Woods
Camelot Woods Ph 2
Cedar Grove
Colonial Oaks
Dixons Sub
Dogwood Hills
Four Winds Estates
Gallery Gardens 3rd Add
Heather Lakes
Heather Lakes Unit Xxx1v
Hickory Creek
Hickory Lake Estates
Hickory Ridge
Hidden Forest
Hidden Lakes
Hidden Reserve
Highland Ridge
Highland Ridge Unit 2
Hillside
Holiday Hills
Holiday Hills Unit 4
Hunter Place
Indian Hills
La Collina Ph 2a & 2b
La Viva
La Viva Unit I
Marphil Manor
Oak Mont
Oakmont Park
Oakmount Park
Orange Grove Estates
Peppermill Ii At Providence La
Peppermill Iii At Providence L
Peppermill V At Providence Lak
Plantation Estates
Plantation Estates Unit 3
Providence Lakes
Providence Lakes Prcl M
Providence Lakes Prcl Mf Pha
Providence Lakes Prcl N Phas
Providence Lakes Unit Ii Ph
Providence Lakes Unit Iv Ph
Replat Of Bellefonte
Riverwoods Hammock
Royal Crest Estates
Royal Crest Estates Unit 1
Sanctuary At John Moore Road
Sanctuary/john Moore Road
Sanctuaryjohn Moore Road
Shoals
South Ridge Ph 1 Ph
South Ridge Ph 1 & Ph
Southwood Hills
Sterling Ranch
Sterling Ranch Unit 03
Sterling Ranch Unit 3
Sterling Ranch Unts 7 8 9
Tanglewood
Unplatted
Van Sant Sub
Vineyards
Watermill At Providence Lakes

- Frank Filippelli, Broker,CDPE,CRS,REALTOR ®
- Southern Realty Ent. Inc.
- Mobile: 407.448.1042
- frank4074481042@gmail.com



