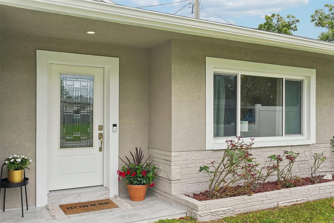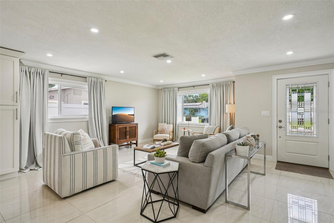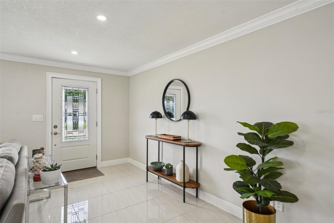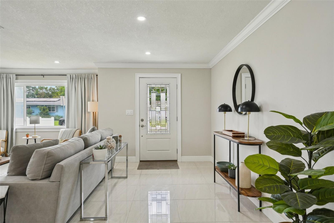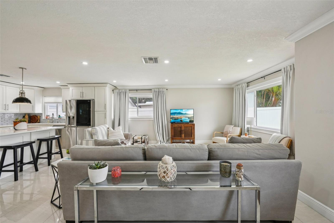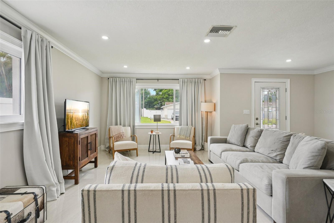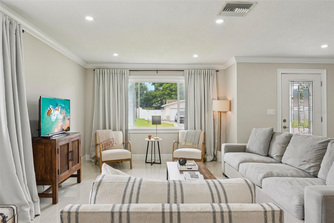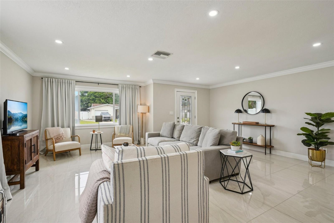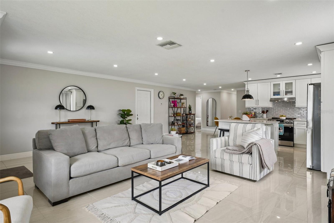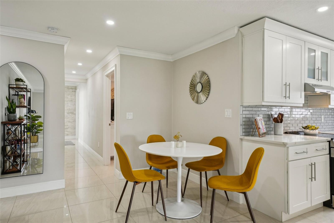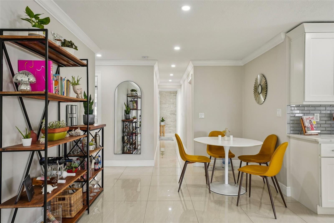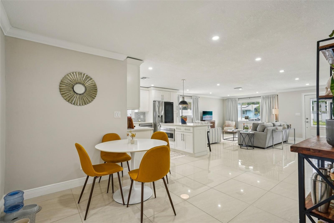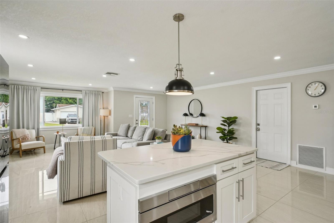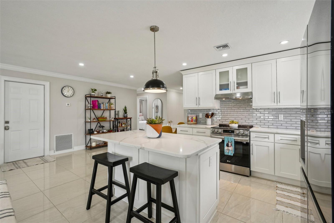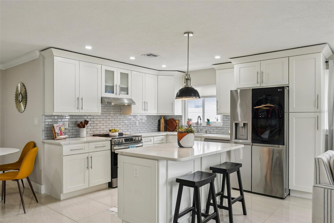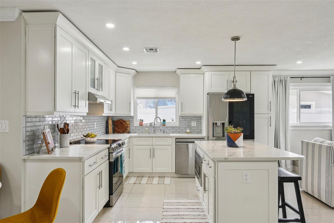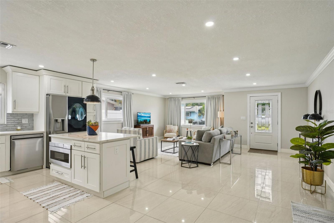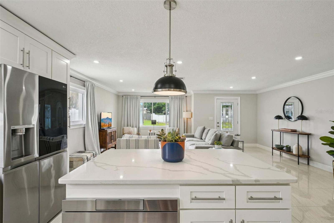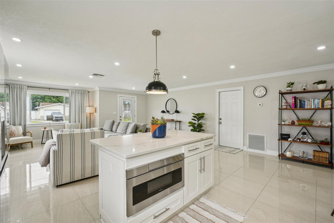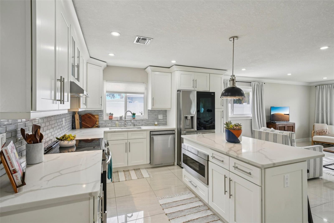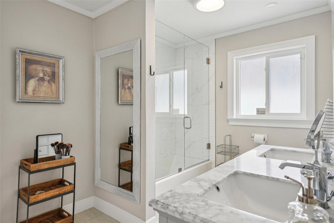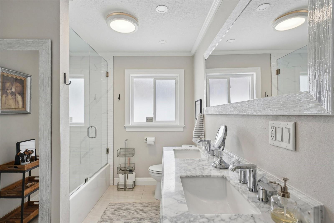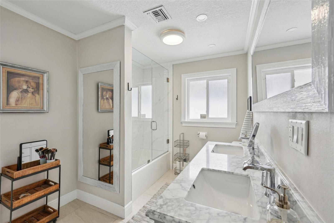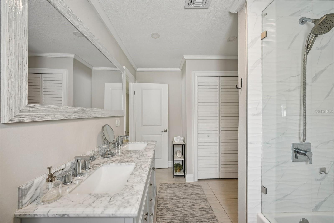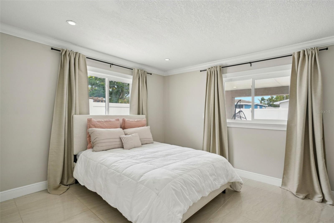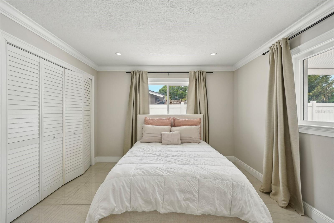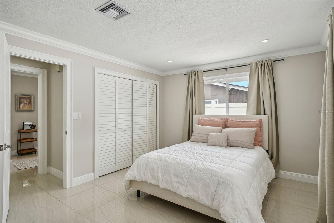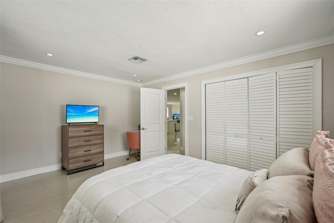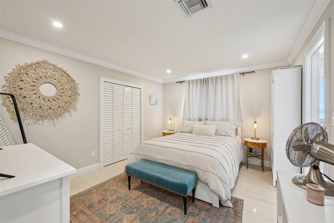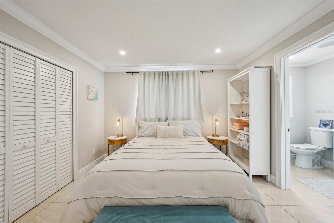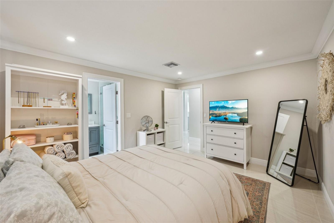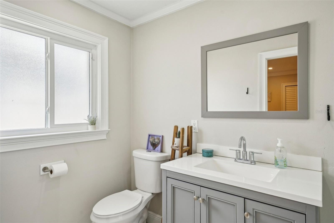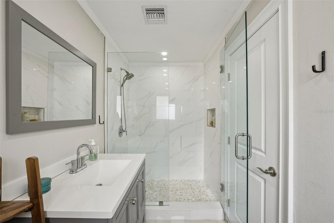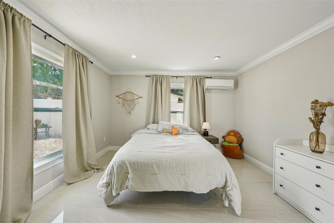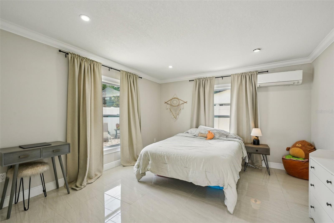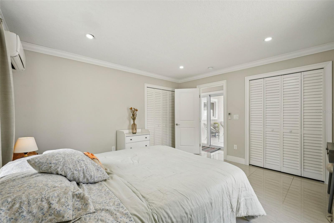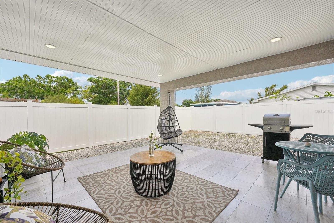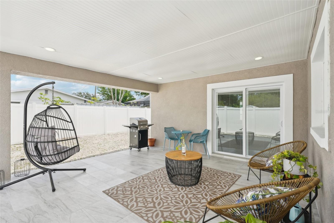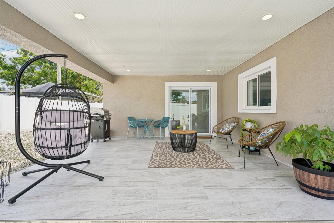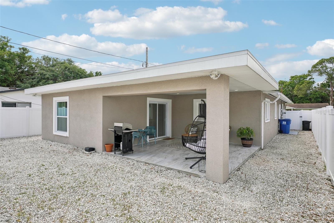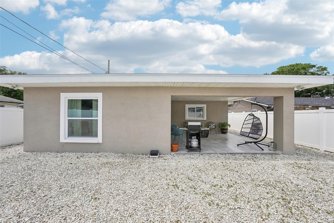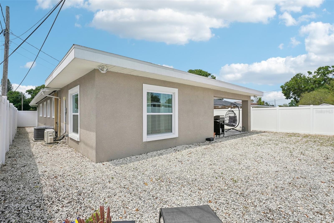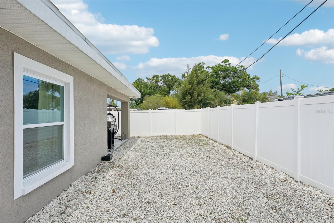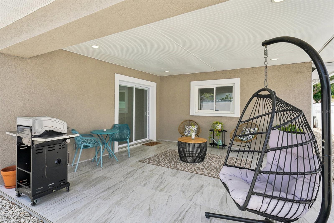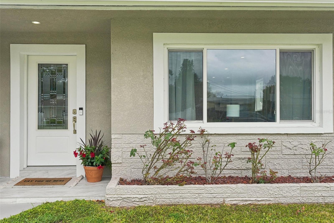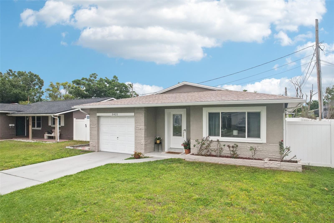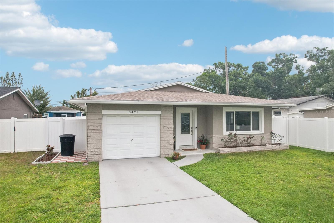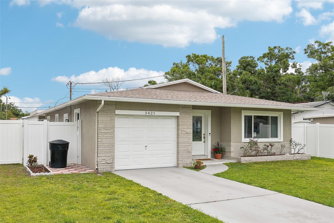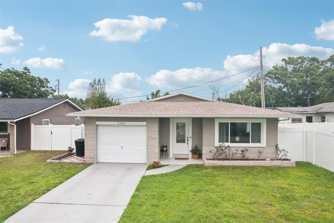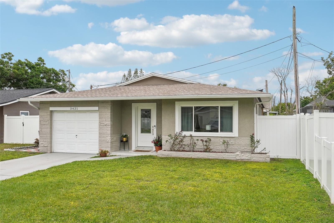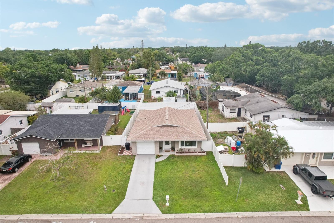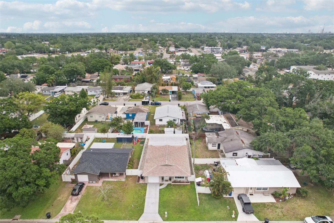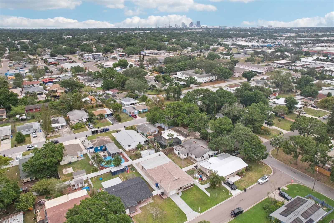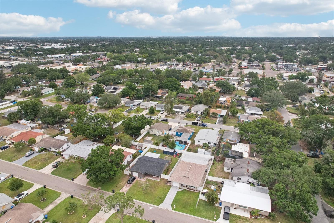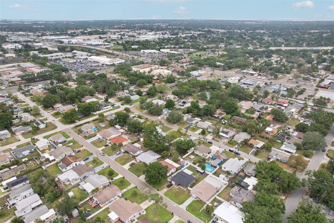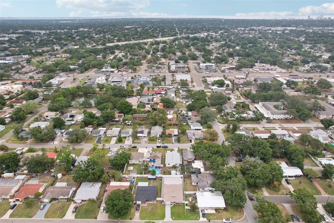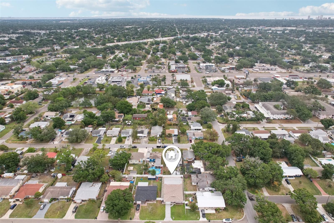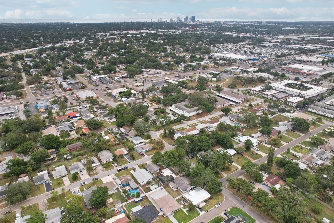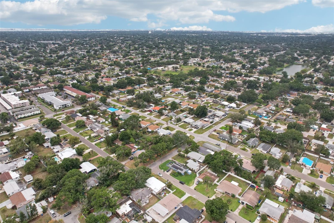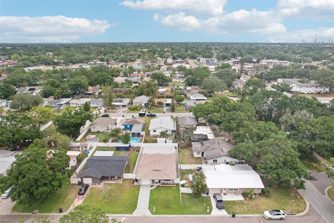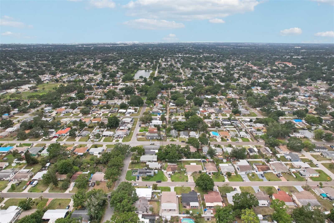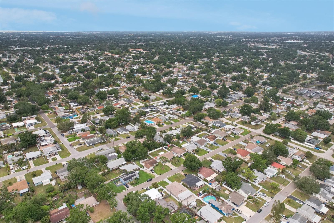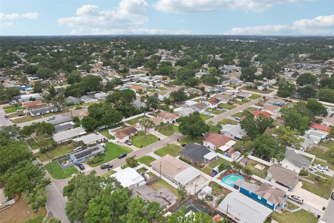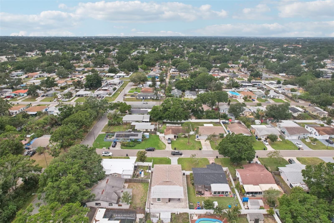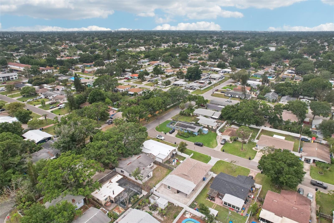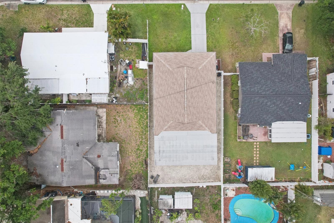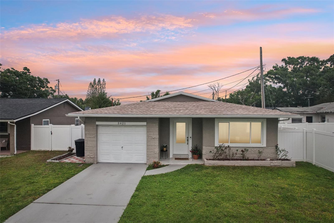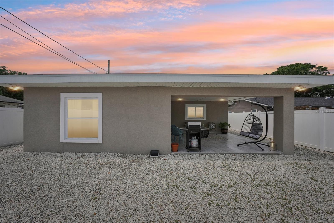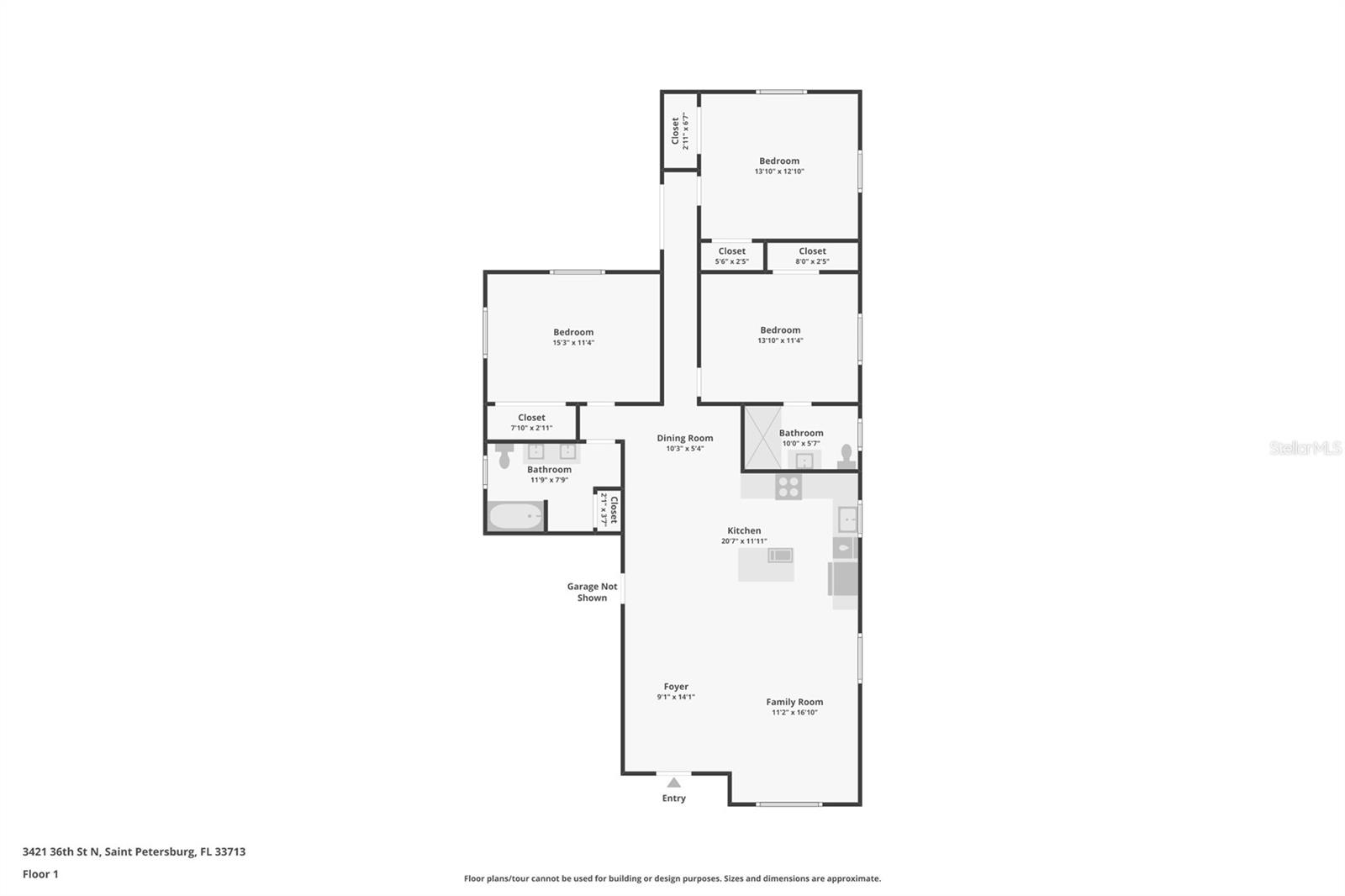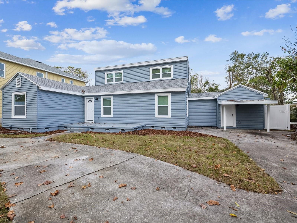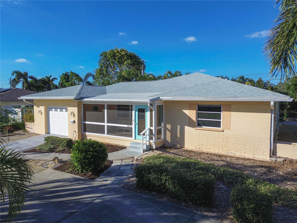3421 36th Street N, ST PETERSBURG, FL 33713
Property Photos
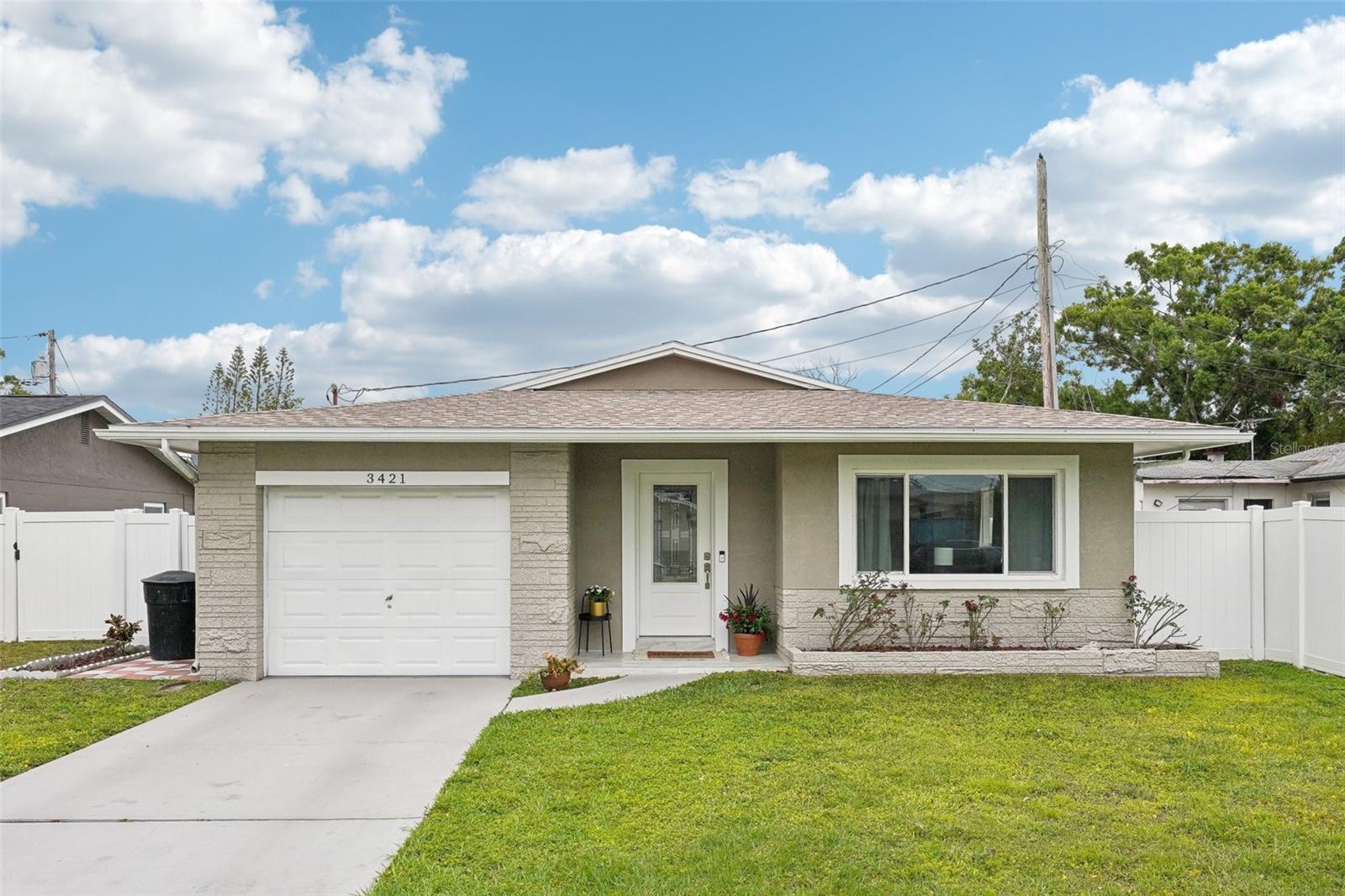
Would you like to sell your home before you purchase this one?
Priced at Only: $525,000
For more Information Call:
Address: 3421 36th Street N, ST PETERSBURG, FL 33713
Property Location and Similar Properties
- MLS#: TB8373689 ( Residential )
- Street Address: 3421 36th Street N
- Viewed: 44
- Price: $525,000
- Price sqft: $235
- Waterfront: No
- Year Built: 1973
- Bldg sqft: 2231
- Bedrooms: 3
- Total Baths: 2
- Full Baths: 2
- Garage / Parking Spaces: 1
- Days On Market: 8
- Additional Information
- Geolocation: 27.8032 / -82.6825
- County: PINELLAS
- City: ST PETERSBURG
- Zipcode: 33713
- Subdivision: Wayne Heights Rep
- Elementary School: New Heights
- Middle School: Tyrone
- High School: St. Petersburg
- Provided by: REALTY ONE GROUP SUNSHINE
- Contact: Tiffany McAlister
- 727-293-5100

- DMCA Notice
-
DescriptionThis beautifully remodeled 3 bedroom, 2 bath home offers a bright, open layout with modern touches throughout. The heart of the home is the kitchen featuring sleek quartz countertops, soft close cabinetry, stainless steel appliances, a center island, and a built in microwave all designed with function and style in mind. Crown molding, elegant tile flooring, and thoughtful finishes carry throughout every room, creating a cohesive and inviting atmosphere. The primary suite includes a walk in shower with glass doors and a spacious vanity. The second bathroom is equally impressive with a dual sink setup, tiled tub, and modern fixtures. Outside, enjoy a covered back patio and fully fenced yard great for relaxing or hosting guests. A spacious one car garage adds extra storage and convenience, while the newer vinyl fencing offers added privacy. Located in a desirable St. Pete neighborhood just minutes from downtown, with easy access to restaurants, shopping, and the interstatethis home delivers on both style and location. Ready for immediate move in. Come see what makes this home truly stand outschedule your private tour today.
Payment Calculator
- Principal & Interest -
- Property Tax $
- Home Insurance $
- HOA Fees $
- Monthly -
Features
Building and Construction
- Covered Spaces: 0.00
- Exterior Features: Sliding Doors
- Fencing: Fenced
- Flooring: Tile
- Living Area: 1628.00
- Roof: Shingle
School Information
- High School: St. Petersburg High-PN
- Middle School: Tyrone Middle-PN
- School Elementary: New Heights Elementary-PN
Garage and Parking
- Garage Spaces: 1.00
- Open Parking Spaces: 0.00
Eco-Communities
- Water Source: Public
Utilities
- Carport Spaces: 0.00
- Cooling: Central Air, Ductless
- Heating: Central
- Sewer: Public Sewer
- Utilities: Public, Sewer Connected
Finance and Tax Information
- Home Owners Association Fee: 0.00
- Insurance Expense: 0.00
- Net Operating Income: 0.00
- Other Expense: 0.00
- Tax Year: 2024
Other Features
- Appliances: Dishwasher, Disposal, Dryer, Microwave, Range, Refrigerator, Washer, Water Softener
- Country: US
- Interior Features: Eat-in Kitchen, Walk-In Closet(s)
- Legal Description: WAYNE HEIGHTS REPLAT BLK 9, LOT 18
- Levels: One
- Area Major: 33713 - St Pete
- Occupant Type: Owner
- Parcel Number: 10-31-16-95274-009-0180
- Views: 44
Similar Properties
Nearby Subdivisions
Avalon
Avalon Sub 2
Avalon Sub 3
Bellbrook Heights
Bengers Sub
Bordo Sub 1
Broadacres
Bronx
Brunson Sub
Brunsons 4
Brunsons 4 Add
Central Ave Heights
Central Park Rev
Chevy Chase
Coolidge Park
Corsons
Corsons Sub
Doris Heights
El Dorado Hills Annex
El Dorado Hills Rep
Fairfield View
Flagg Morris Sub
Floral Villa Estates
Floral Villa Estates Rep
Floral Villa Park
Fordham Sub
Francella Park
Goldsmiths Rep
Goughs Sub
Halls Central Ave 1
Halls Central Ave 2
Harshaw Lake 2
Harshaw Lake No. 2
Harshaw Lake Park No. 2 Condo
Harshaw Sub
Herkimer Heights
Highview Sub Tr A Rep
Hudson Heights
Inter Bay
Interbay
Kellhurst Rep
Kenwood
Kenwood Sub Add
Lake Euclid
Lake Louise
Leslee Heights Sub Sec 2
Lynnmoor
Mankato Heights
Mcleods Add
Melrose Sub
Melrose Sub 1st Add
Monterey Sub
Mount Washington 2nd Sec
Norton Sub
Oakwood Sub
Paramount Sub
Pelham Manor 1
Pine City Sub Rep
Ponce De Leon Park
Powers Central Park Sub
Remsen Heights
Ridge Crest
Russell Park
School Park Add
Sirmons Estates
St Julien Sub
St Petersburg Investment Co Su
Summit Lawn
Summit Lawn Grove
Thirtieth Ave Sub
Thirtieth Ave Sub Extention
Thuma
Waverly Place
Wayne Heights Rep
White D C Park
Whites Rep
Williamsons R.l. Sub
Woodhurst Ext
Woodhurst Sub
Woodlawn Estates
Woodlawn Heights

- Frank Filippelli, Broker,CDPE,CRS,REALTOR ®
- Southern Realty Ent. Inc.
- Mobile: 407.448.1042
- frank4074481042@gmail.com



