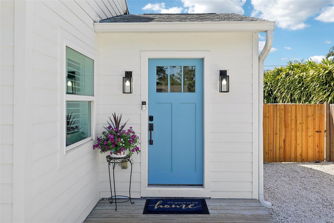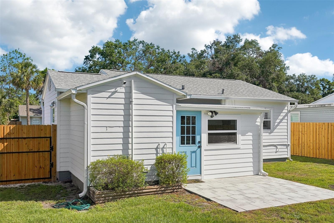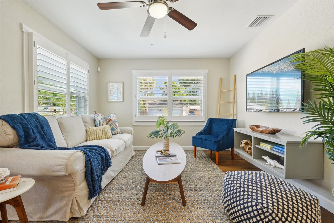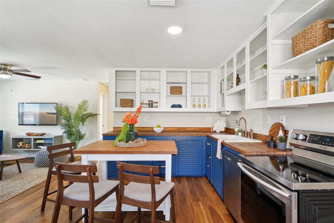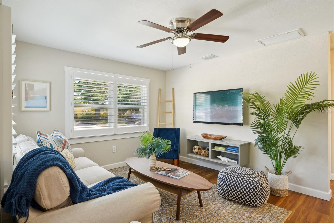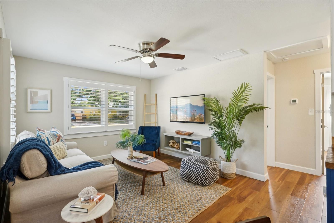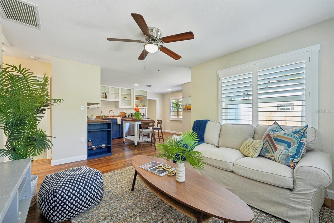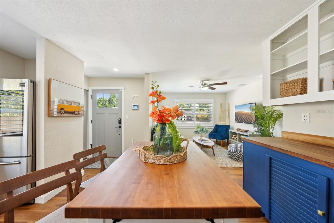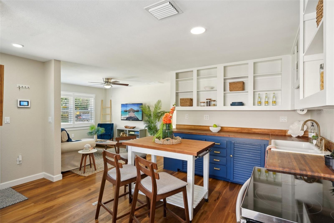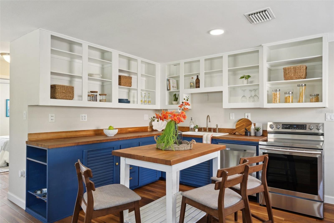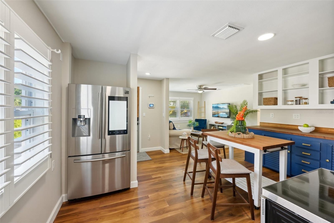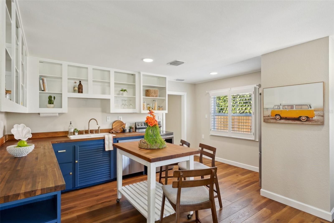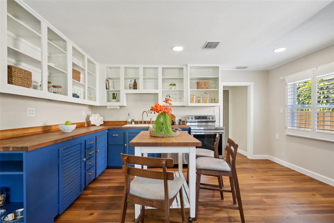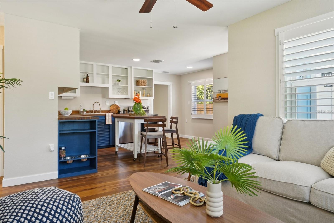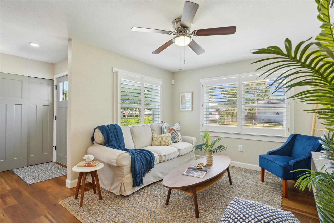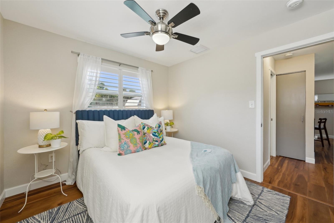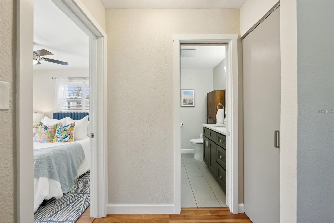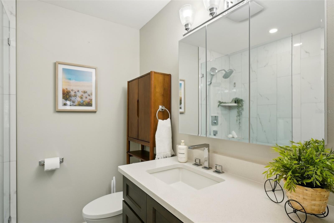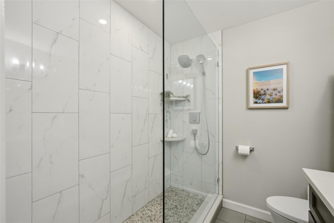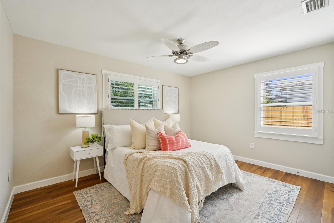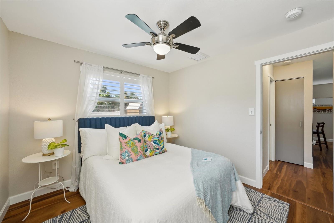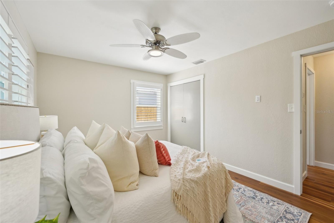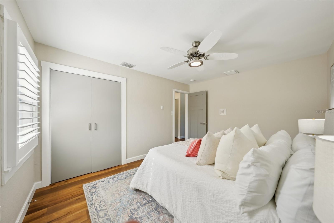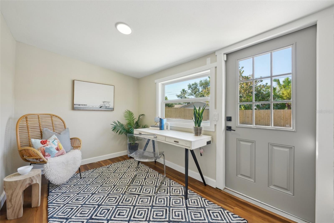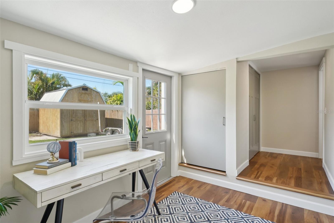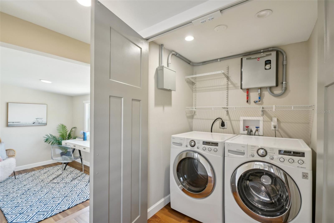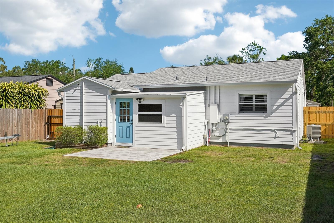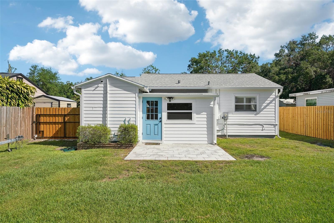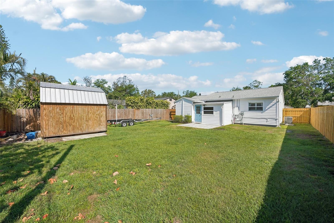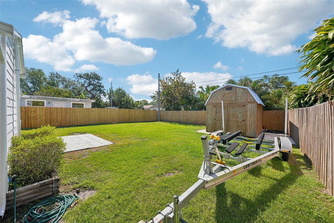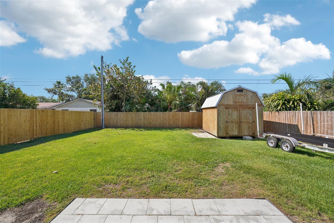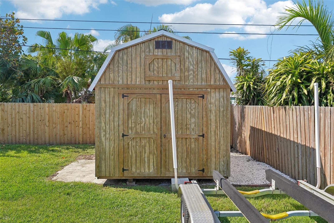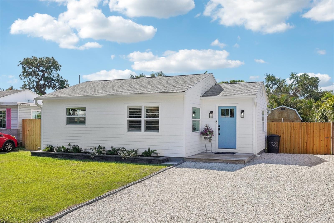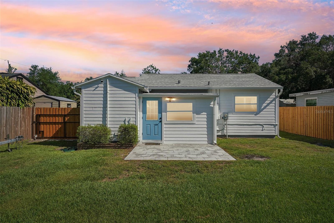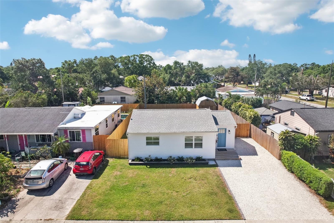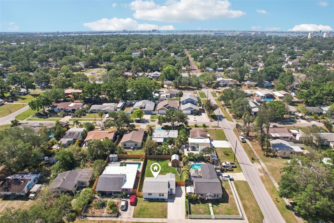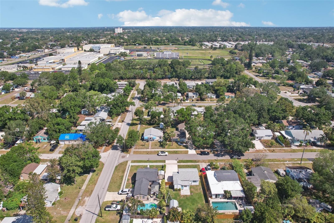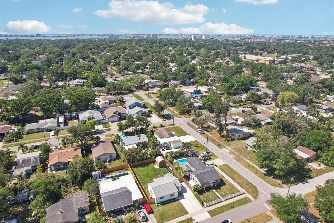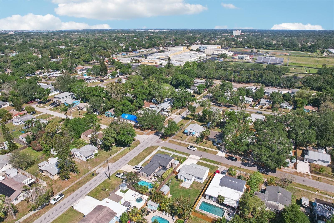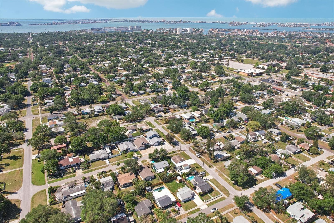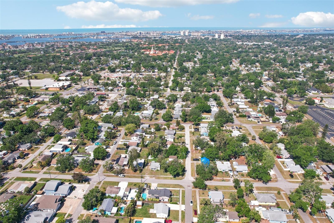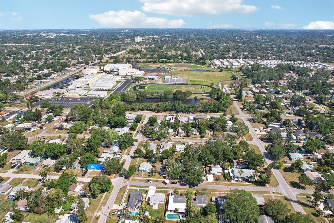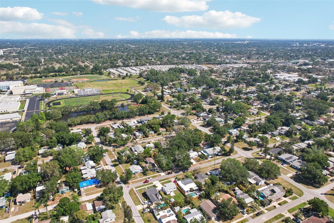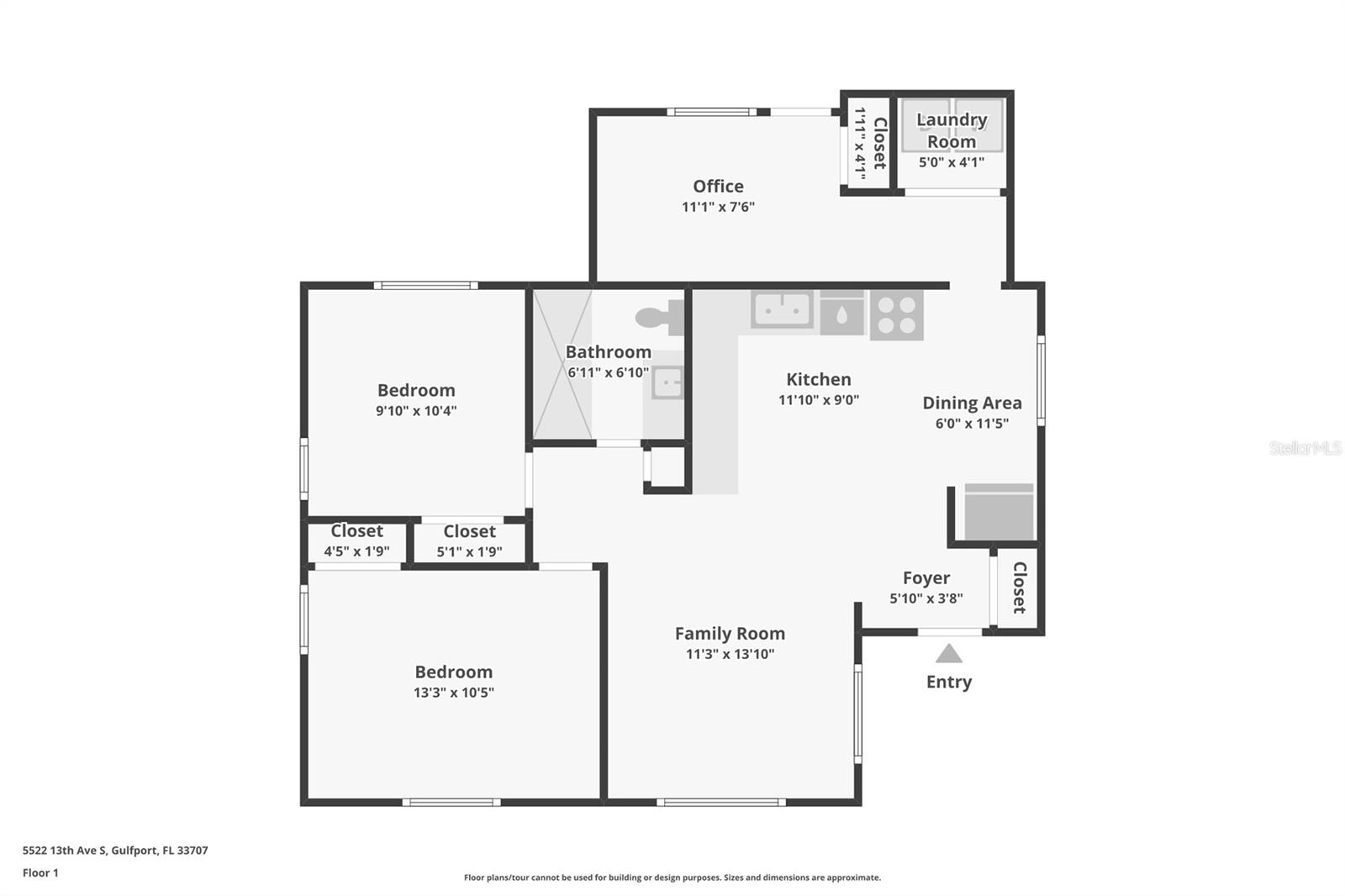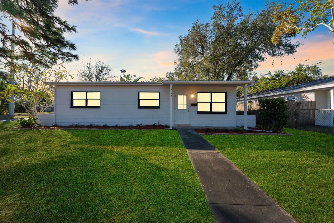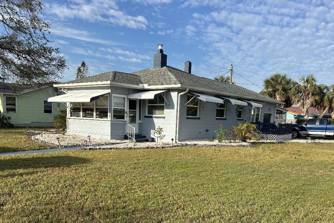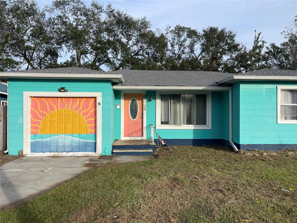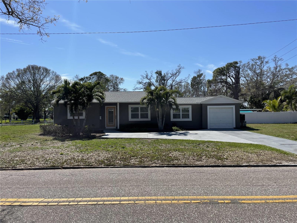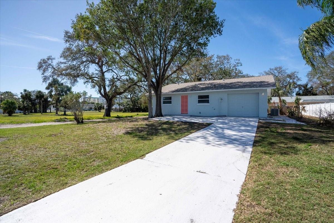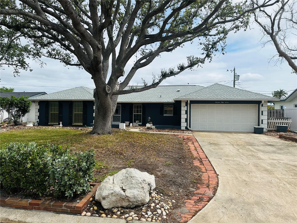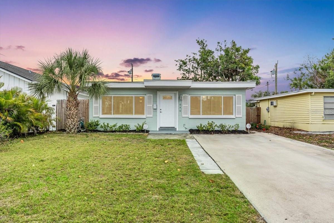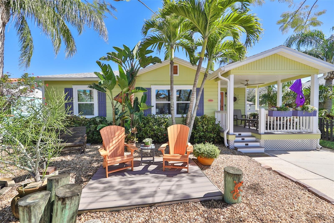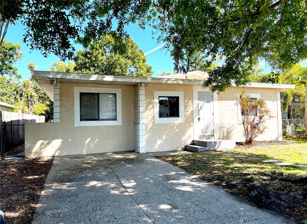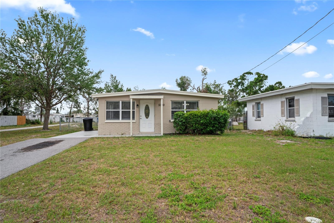5522 13th Avenue S, GULFPORT, FL 33707
Property Photos
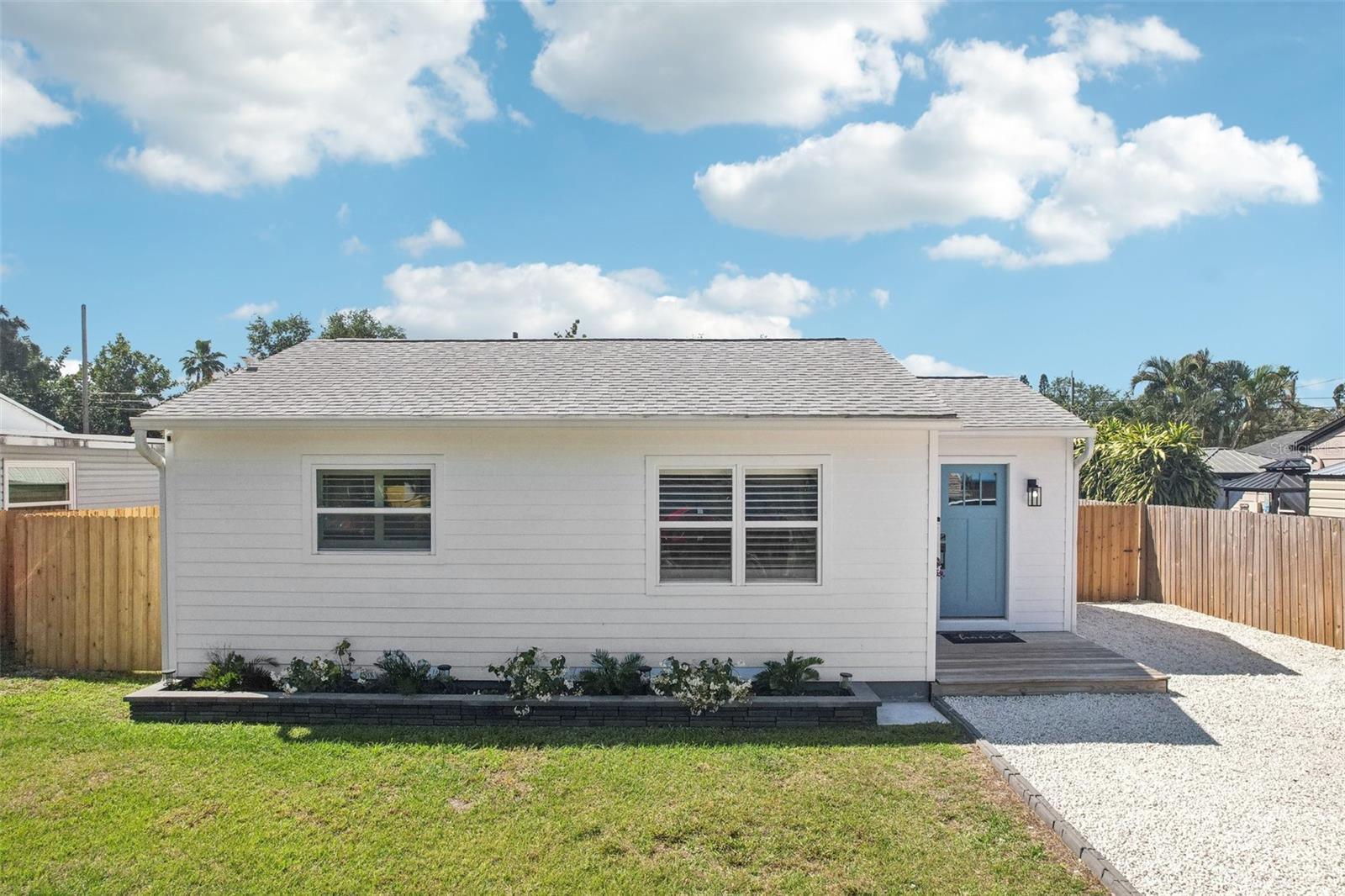
Would you like to sell your home before you purchase this one?
Priced at Only: $345,000
For more Information Call:
Address: 5522 13th Avenue S, GULFPORT, FL 33707
Property Location and Similar Properties
- MLS#: TB8373657 ( Residential )
- Street Address: 5522 13th Avenue S
- Viewed: 1
- Price: $345,000
- Price sqft: $375
- Waterfront: No
- Year Built: 1953
- Bldg sqft: 921
- Bedrooms: 2
- Total Baths: 1
- Full Baths: 1
- Days On Market: 4
- Additional Information
- Geolocation: 27.7575 / -82.709
- County: PINELLAS
- City: GULFPORT
- Zipcode: 33707
- Elementary School: Gulfport Elementary PN
- Middle School: Azalea Middle PN
- High School: Boca Ciega High PN
- Provided by: REALTY ONE GROUP SUNSHINE
- Contact: Tiffany McAlister
- 727-293-5100

- DMCA Notice
-
DescriptionUpdated Gulfport Bungalow with Modern Touches & Timeless Charm. Welcome to this beautifully updated Gulfport bungalow, where every detail has been thoughtfully refreshed for comfort, style, and peace of mind. Since 2021, the home has seen major updatesstarting with a fully remodeled bathroom featuring a custom walk in tile shower, new vanity, hardware, flooring, and fixtures. The kitchen was opened up for a more functional, modern layout and now includes recessed lighting, bringing in even more brightness to the heart of the home. Throughout the house, youll find new luxury wood look vinyl flooring, fresh interior paint, and solid wood plantation shutters custom made locally by West Coast Shutters in St. Pete. All interior and closet doors have been replaced, finished with matching satin nickel hardware for a polished look. Step outside to enjoy the newly installed fence and gate, as well as fresh landscaping with a custom brick flower bed out front. A large backyard storage shed with a loft adds extra space and versatility. ROOF 2019 Bonus: this home had zero damage from recent hurricanes and does not require flood insurance. Located in the heart of Gulfport, just minutes to the beach, downtown, the Art District, less than a mile from Stetson University, and all the charm this waterfront community has to offer. This home is move in ready and waiting for its next chapter!
Payment Calculator
- Principal & Interest -
- Property Tax $
- Home Insurance $
- HOA Fees $
- Monthly -
Features
Building and Construction
- Covered Spaces: 0.00
- Exterior Features: Rain Gutters, Sidewalk
- Fencing: Fenced, Wood
- Flooring: Wood
- Living Area: 921.00
- Roof: Shingle
School Information
- High School: Boca Ciega High-PN
- Middle School: Azalea Middle-PN
- School Elementary: Gulfport Elementary-PN
Garage and Parking
- Garage Spaces: 0.00
- Open Parking Spaces: 0.00
Eco-Communities
- Water Source: Public
Utilities
- Carport Spaces: 0.00
- Cooling: Central Air
- Heating: Central
- Sewer: Public Sewer
- Utilities: BB/HS Internet Available, Cable Available, Electricity Connected, Public, Sewer Connected
Finance and Tax Information
- Home Owners Association Fee: 0.00
- Insurance Expense: 0.00
- Net Operating Income: 0.00
- Other Expense: 0.00
- Tax Year: 2024
Other Features
- Appliances: Dishwasher, Electric Water Heater, Microwave, Range, Refrigerator
- Country: US
- Interior Features: Ceiling Fans(s), Solid Surface Counters, Solid Wood Cabinets
- Legal Description: PASADENA HEIGHTS BLK 12, LOT 2
- Levels: One
- Area Major: 33707 - St Pete/South Pasadena/Gulfport/St Pete Bc
- Occupant Type: Vacant
- Parcel Number: 28-31-16-67572-012-0020
Similar Properties
Nearby Subdivisions
Ardmore Heights
Bay Estates
Boca Ceiga Park
Boca Ciega Estates
Boca Ciega Estates Rep
Curns W J
Gulf Grove
Gulfport Sub
Hagelbargers Rep 2
Hempstead Annex 1
Hoyts A A Sub
Hudson W C Rep
Jenkins Berls Rep
Lake Butler Villa Cos Add
Leslies John T Sub
None
Park View Heights
Pine Grove
Roebucks Rep
Skimmer Point Ph 01
Skimmer Point Ph Ii
Skimmer Point Ph Iii
Stamms Rep
Torres Add Sub
Torres Add Sub Of Lt 5
Veteran City
Veteran Park
Webbs Vale
Wilson Heights
Wilson Hgts

- Frank Filippelli, Broker,CDPE,CRS,REALTOR ®
- Southern Realty Ent. Inc.
- Mobile: 407.448.1042
- frank4074481042@gmail.com



