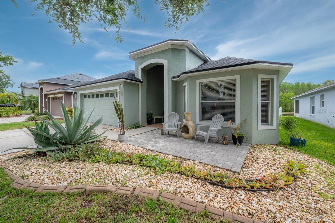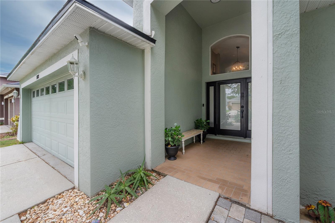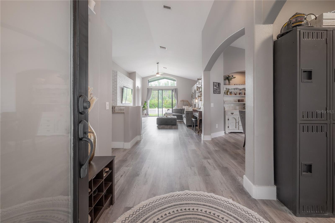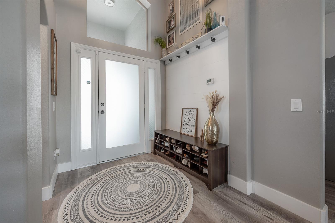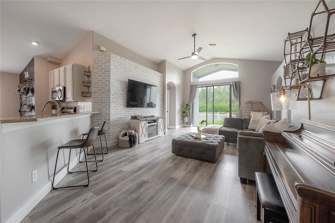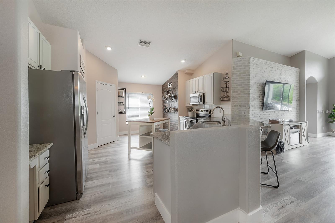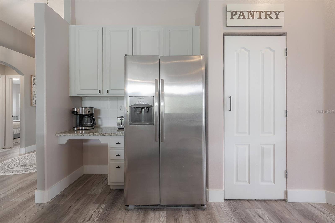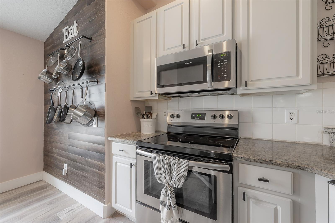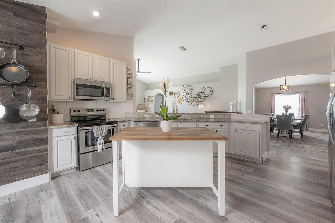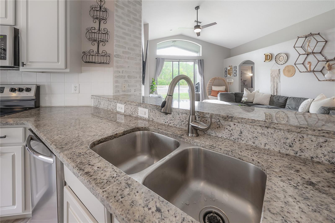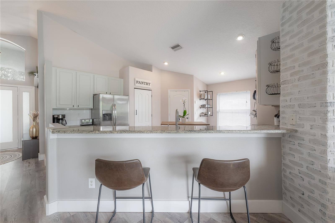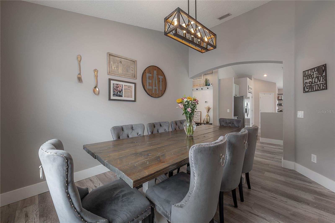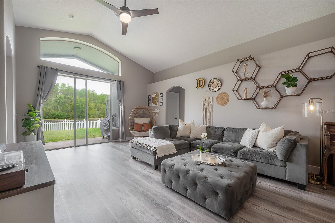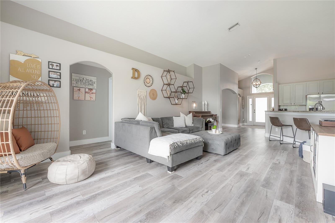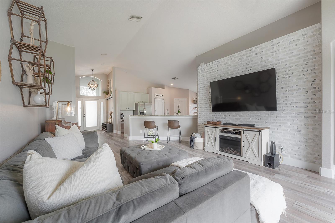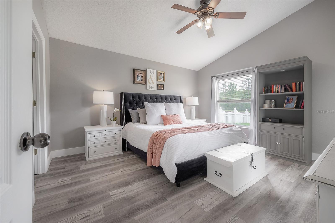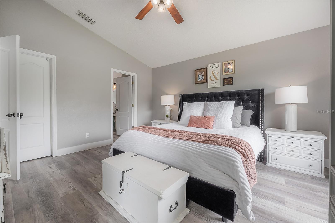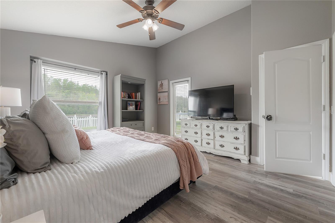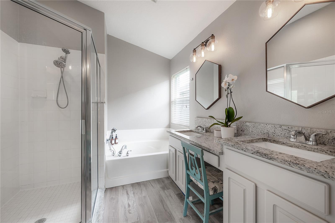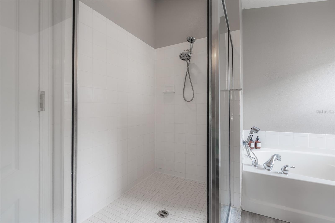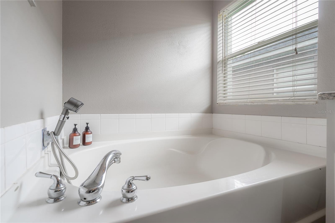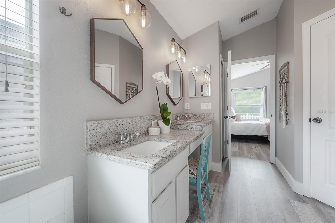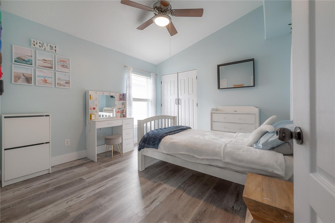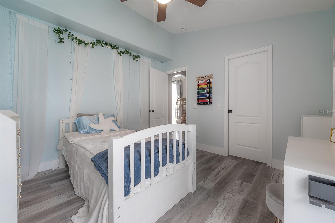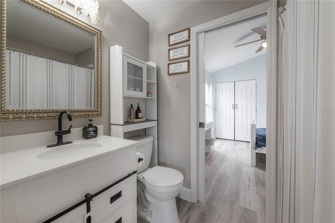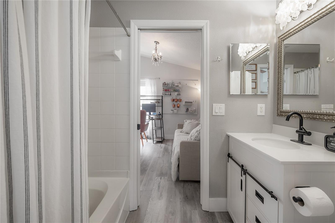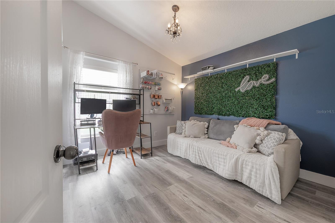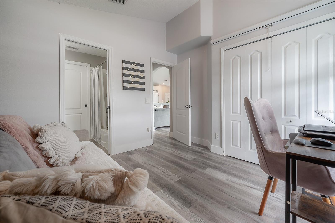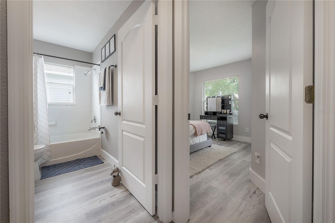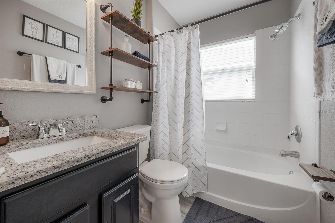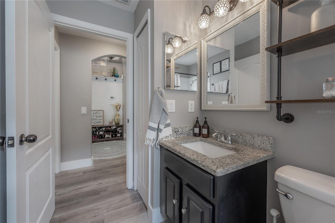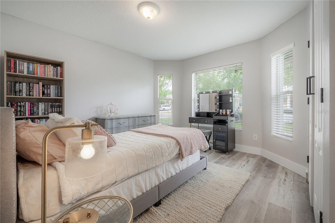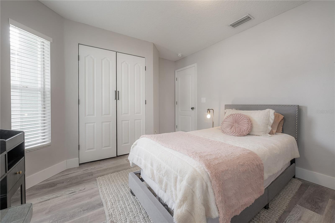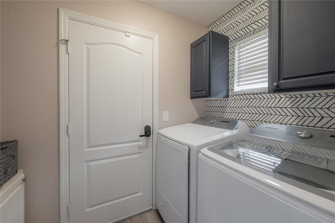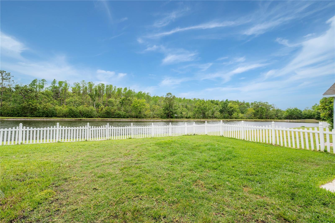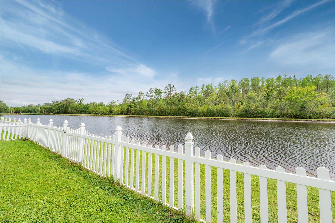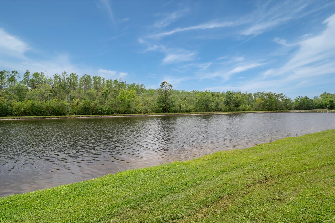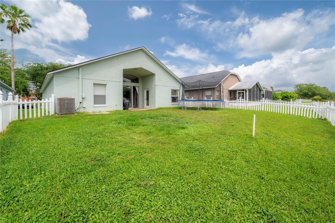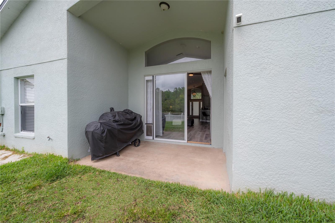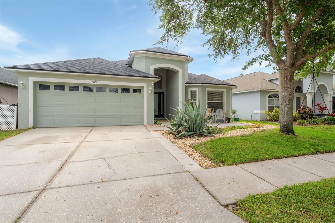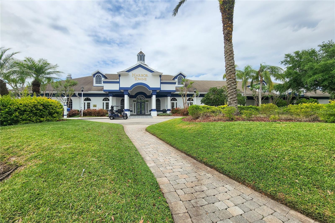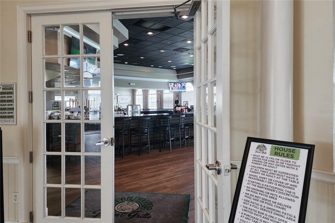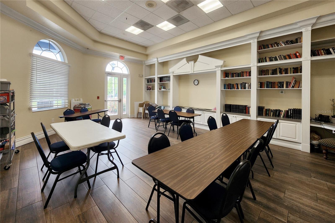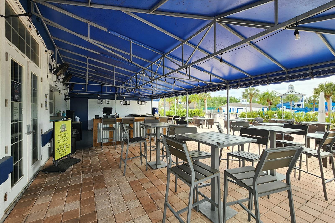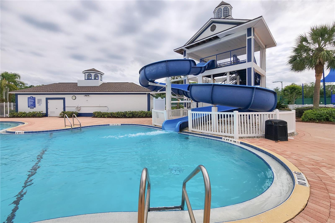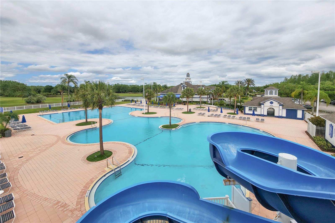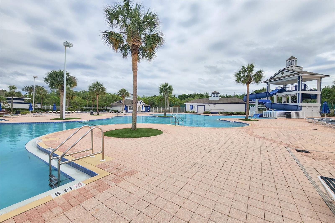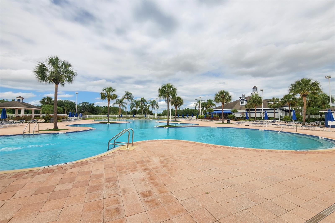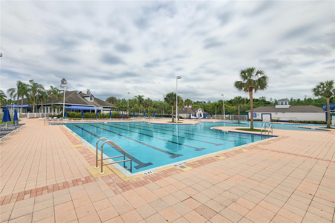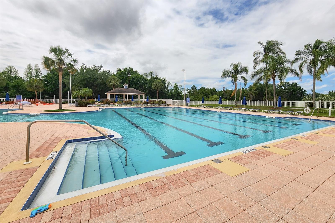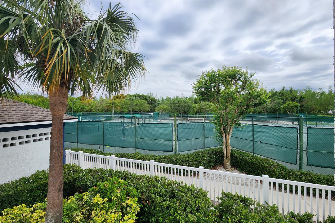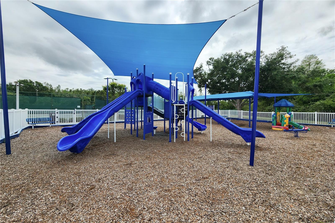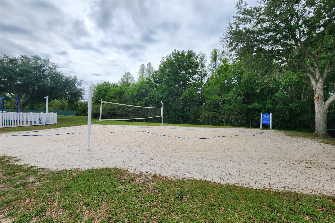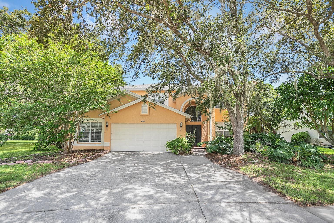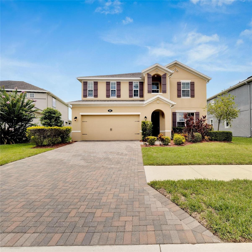19028 Fishermans Bend Drive, LUTZ, FL 33558
Property Photos
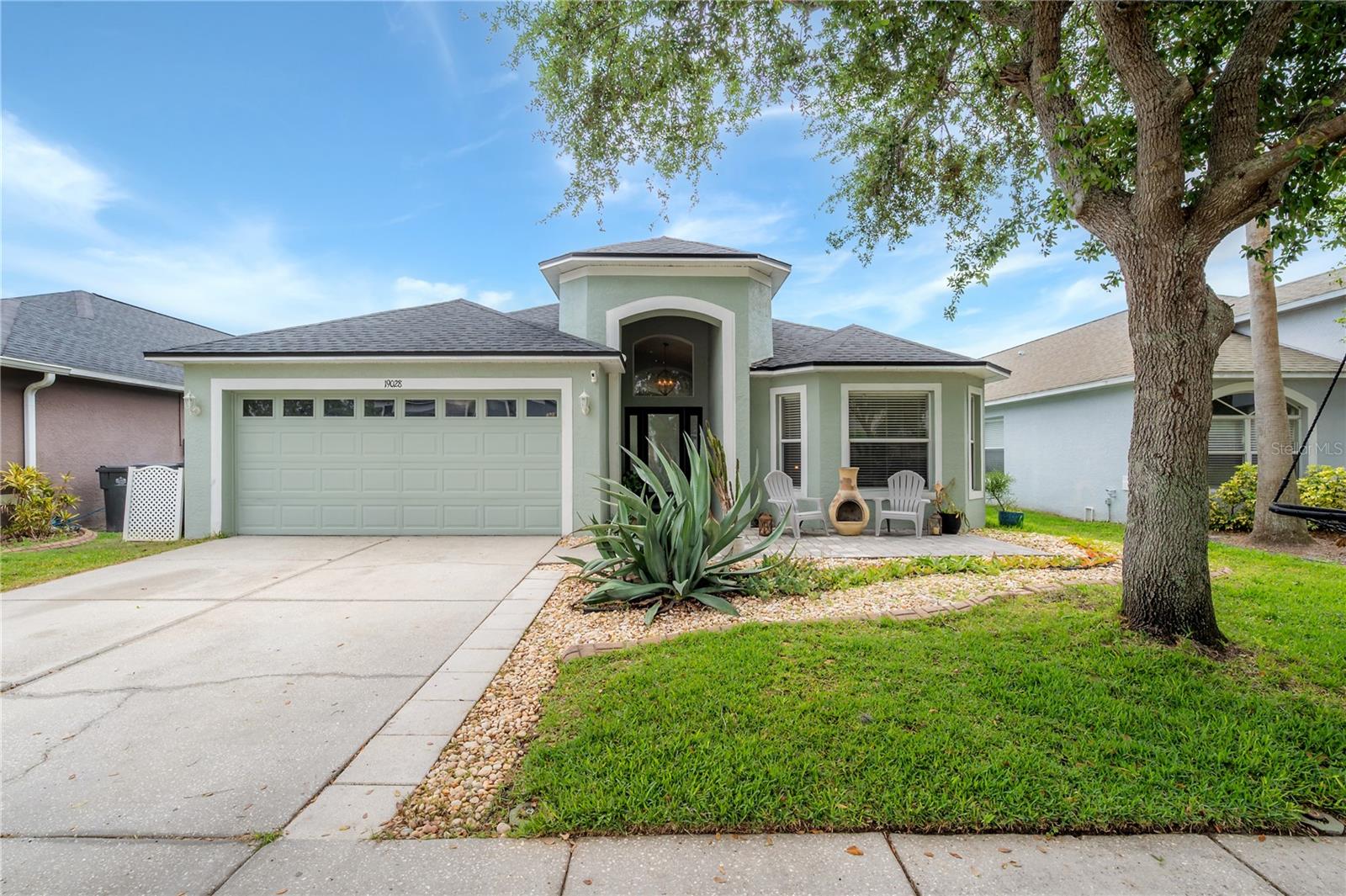
Would you like to sell your home before you purchase this one?
Priced at Only: $518,000
For more Information Call:
Address: 19028 Fishermans Bend Drive, LUTZ, FL 33558
Property Location and Similar Properties
- MLS#: TB8372848 ( Residential )
- Street Address: 19028 Fishermans Bend Drive
- Viewed: 7
- Price: $518,000
- Price sqft: $215
- Waterfront: Yes
- Wateraccess: Yes
- Waterfront Type: Pond
- Year Built: 2004
- Bldg sqft: 2404
- Bedrooms: 4
- Total Baths: 3
- Full Baths: 3
- Garage / Parking Spaces: 2
- Days On Market: 14
- Additional Information
- Geolocation: 28.1575 / -82.5045
- County: HILLSBOROUGH
- City: LUTZ
- Zipcode: 33558
- Subdivision: Heritage Harbor Village 17
- Elementary School: McKitrick
- Middle School: Martinez
- High School: Steinbrenner
- Provided by: SMITH & ASSOCIATES REAL ESTATE
- Contact: Jennifer Fuddy
- 813-839-3800

- DMCA Notice
-
DescriptionYou will not want to miss this updated Heritage Harbor 4 bedroom, 3 bathroom home. Its the perfect balance of modern and functional design, offering serene pond views that create a peaceful atmosphere throughout. Step inside to find brand new luxury vinyl plank flooring flowing throughout the entire home, offering both durability and elegance. Vaulted ceilings throughout enhance the spacious feel of the home. The updated kitchen boasts granite countertops, a large breakfast bar, and an open layout, perfect for both hosting and everyday living. The home also features a newer roof and water heater, both just 2 years old, giving you peace of mind and energy efficiency for years to come. Designed with a split floor plan, the home offers 3 bedrooms on one side and the primary suite on the opposite side for added privacy. The open concept great room provides a spacious living area with sliding glass doors that lead to the covered patio, backyard, and pond, allowing you to fully embrace outdoor living, and a separate dining room is the perfect space for meals and gatherings. The primary suite is a luxurious retreat, complete with a walk in closet and a spa like en suite bath featuring granite countertops, a soaking tub, a separate shower, and double sinks and a built in vanity. Two of the secondary bedrooms share a Jack and Jill bathroom and the 4th bedroom shares a hall/guest bathroom. The home also includes an updated laundry room off of the garage for added convenience. Heritage Harbor offers residents a wealth of first class amenities, an 11,000 square foot Clubhouse featuring a fully equipped fitness center, a dedicated after school program, a library and activity center for all ages. Equipped with a playground, a quarter acre swimming pool with a 50 foot, three story water slide, four tennis courts, a sand volleyball court, basketball hoops, an outdoor rollerblading rink and golfers will delight in the Heritage Harbor Golf Course, a par 72, 6,900 yard course. With top rated schools, Mckitrick Elementary, Martinez Middle and Steinbrenner High, shopping, dining, and major highways just minutes away, this home offers the ultimate in Florida living.
Payment Calculator
- Principal & Interest -
- Property Tax $
- Home Insurance $
- HOA Fees $
- Monthly -
Features
Building and Construction
- Covered Spaces: 0.00
- Exterior Features: Lighting, Sidewalk, Sliding Doors, Sprinkler Metered
- Fencing: Vinyl
- Flooring: Ceramic Tile, Vinyl
- Living Area: 1856.00
- Roof: Shingle
Land Information
- Lot Features: Near Golf Course, Paved
School Information
- High School: Steinbrenner High School
- Middle School: Martinez-HB
- School Elementary: McKitrick-HB
Garage and Parking
- Garage Spaces: 2.00
- Open Parking Spaces: 0.00
- Parking Features: Driveway
Eco-Communities
- Water Source: Public
Utilities
- Carport Spaces: 0.00
- Cooling: Central Air
- Heating: Central
- Pets Allowed: Yes
- Sewer: Public Sewer
- Utilities: Cable Connected, Electricity Connected, Sewer Connected, Street Lights, Water Connected
Finance and Tax Information
- Home Owners Association Fee Includes: Pool, Insurance, Maintenance Grounds, Management, Recreational Facilities
- Home Owners Association Fee: 125.00
- Insurance Expense: 0.00
- Net Operating Income: 0.00
- Other Expense: 0.00
- Tax Year: 2024
Other Features
- Appliances: Dishwasher, Disposal, Microwave, Range, Refrigerator
- Association Name: Green acre Property ManagementRay Leonard
- Association Phone: 813.600.1100
- Country: US
- Furnished: Unfurnished
- Interior Features: Ceiling Fans(s), Eat-in Kitchen, High Ceilings, Primary Bedroom Main Floor, Solid Surface Counters, Stone Counters, Thermostat, Walk-In Closet(s)
- Legal Description: HERITAGE HARBOR VILLAGE 17 LOT 14 BLOCK 36
- Levels: One
- Area Major: 33558 - Lutz
- Occupant Type: Owner
- Parcel Number: U-09-27-18-63E-000036-00014.0
- Possession: Close Of Escrow
- Style: Traditional
- View: Water
- Zoning Code: PD
Similar Properties
Nearby Subdivisions
Biarritz Village
Calusa Trace
Cambridge Cove
Chateaux Loire
Cheval
Cheval Biarritz Village
Cheval East
Cheval Polo Golf Cl Phas
Cheval West
Cheval West Village 8
Cheval West Village 9
Cheval West Villg 4 Ph 1
Cheval West Villg 4 Ph 2
Cheval Wimbledon Village
Cypress Ranch
Frenchs Platted Sub
Heritage Harbor Phase 2a And 3
Heritage Harbor Village 17
Holly Lake Estates
Lake Mary Lou North
Long Lake Ranch Village 1a
Long Lake Ranch Village 2 Pcls
Long Lake Ranch Village 2 Prcl
Long Lake Ranch Village 3 6 Pc
Long Lake Ranch Village 3 Pcls
Long Lake Ranch Village 4
Morsani Ph 1
Morsani Ph 2
Morsani Ph 3b
Morsani Phase 1
None
Not In Hernando
Not On List
Preservationpasco County
Reflections Ph 1
Reserve At Long Lake Ranch
Stonebrier Ph 1
Stonebrier Ph 2apartial Re
Stonebrier Ph 4c
Sunlake Park
Trautmans Pltd Sub
Triple Lakes Sub
Unplated
Unplatted
Van Dyke Estates
Villarosa H
Villarosa Ph 1a
Villarosa Ph 1b2
Villarosa Ph 1c
Villarosa Ph F
Wisper Run

- Frank Filippelli, Broker,CDPE,CRS,REALTOR ®
- Southern Realty Ent. Inc.
- Mobile: 407.448.1042
- frank4074481042@gmail.com



