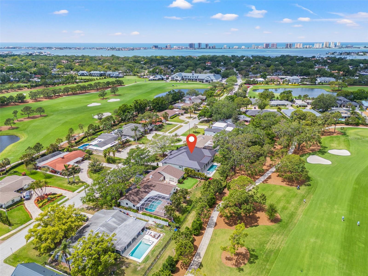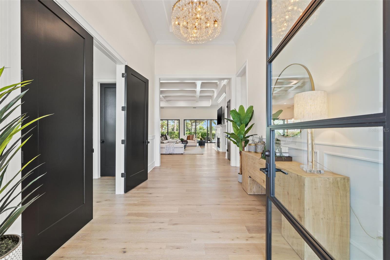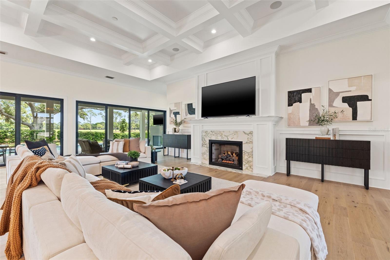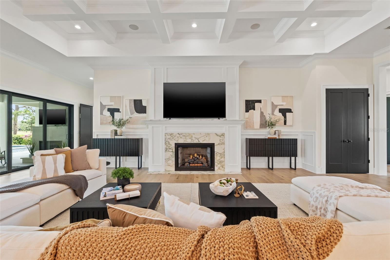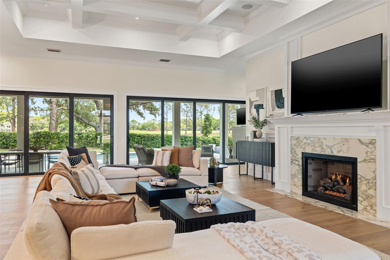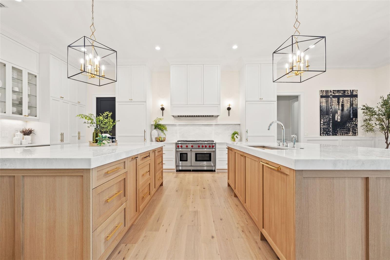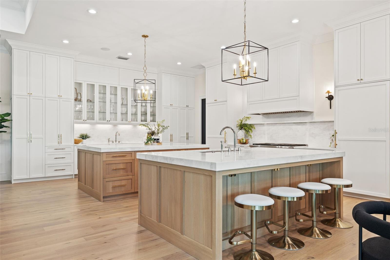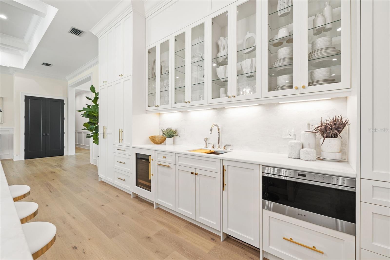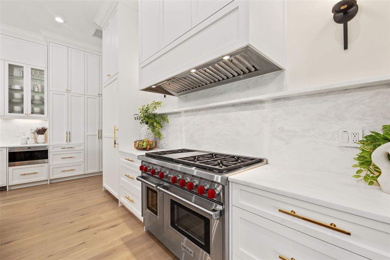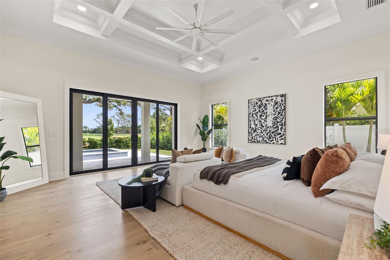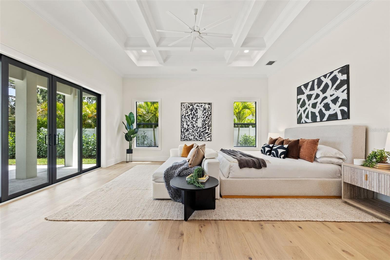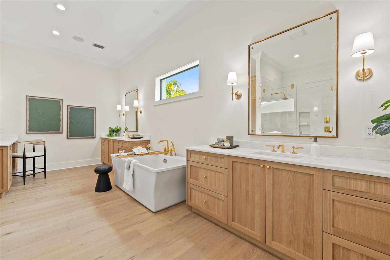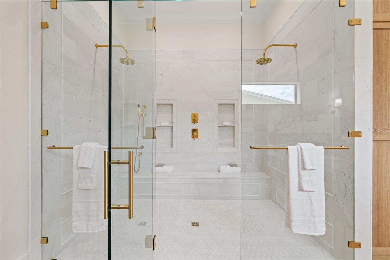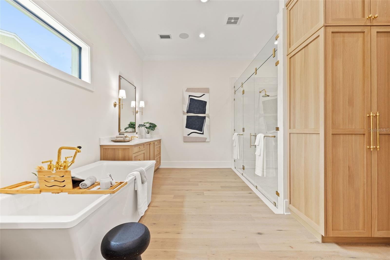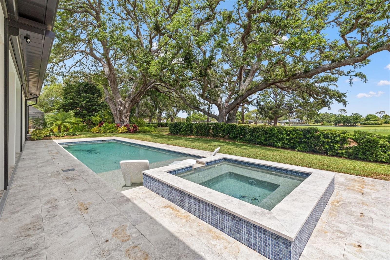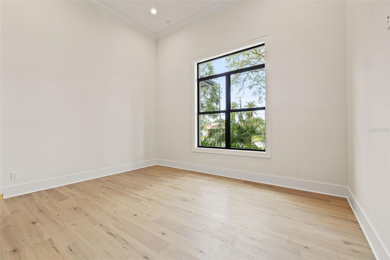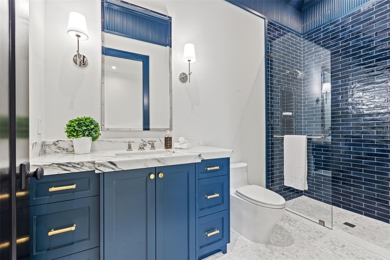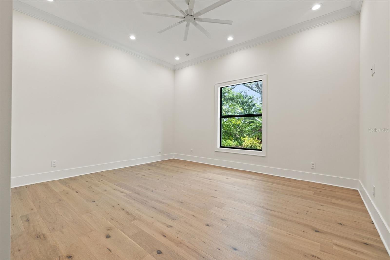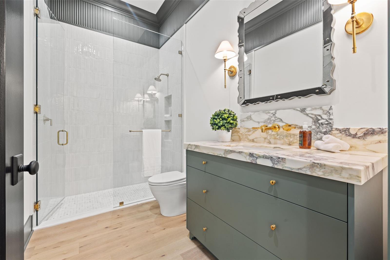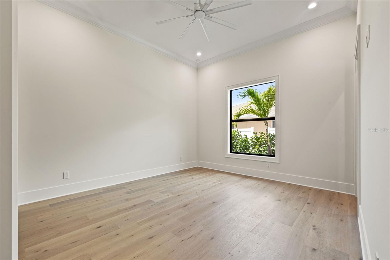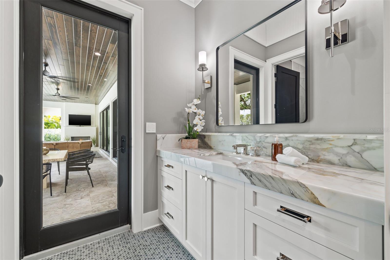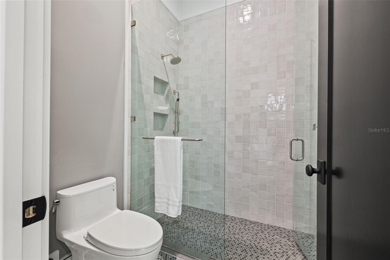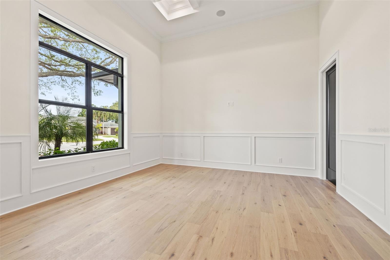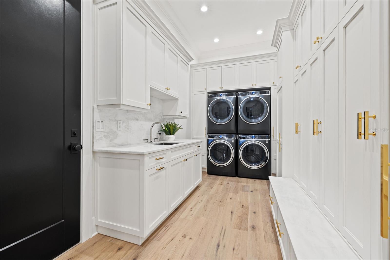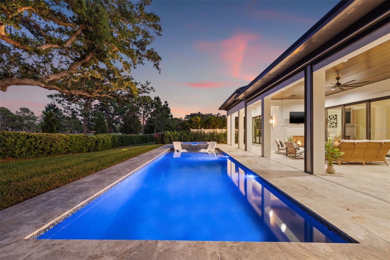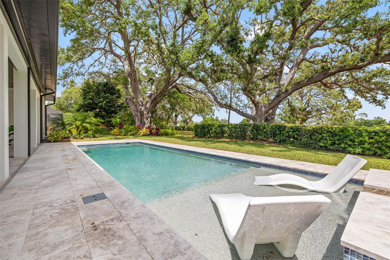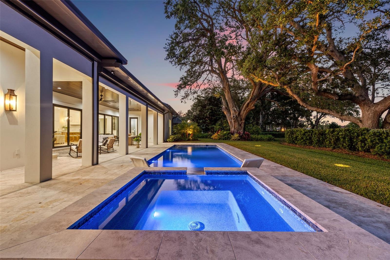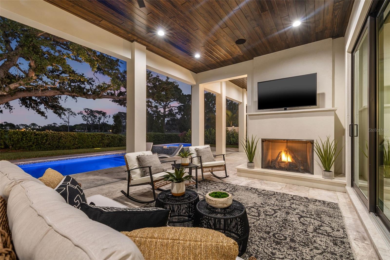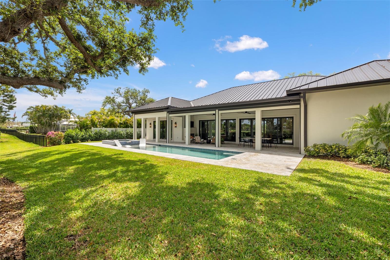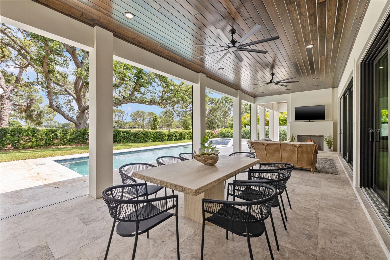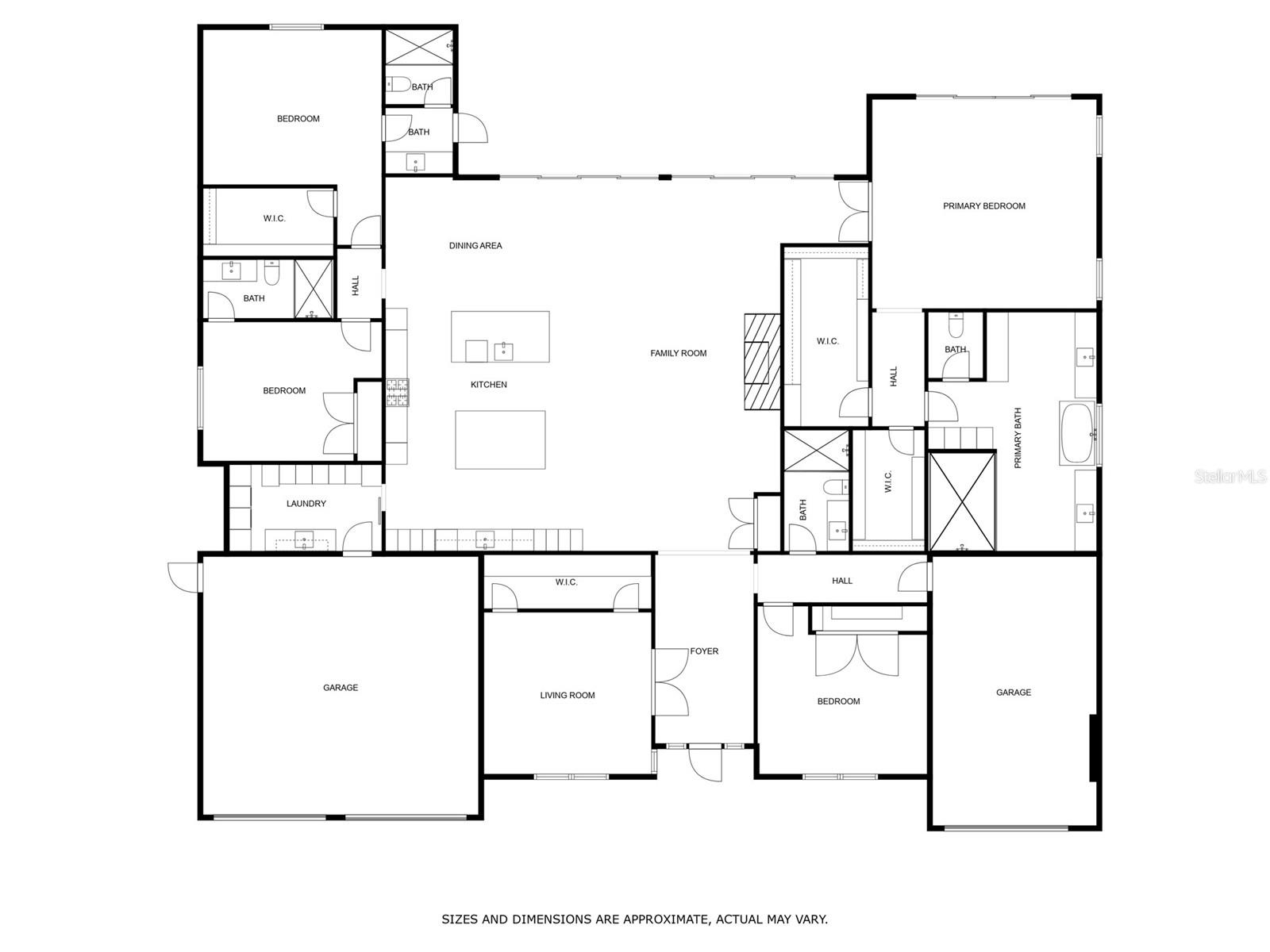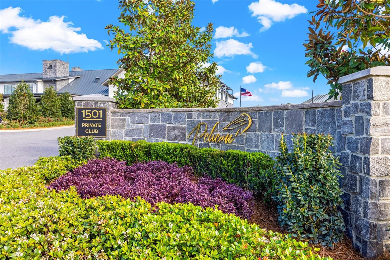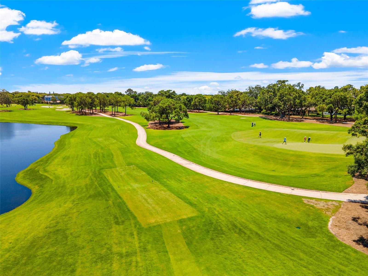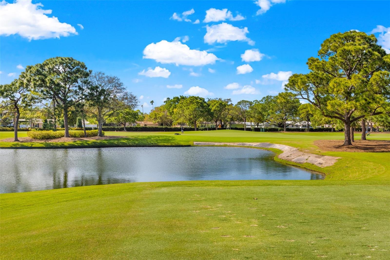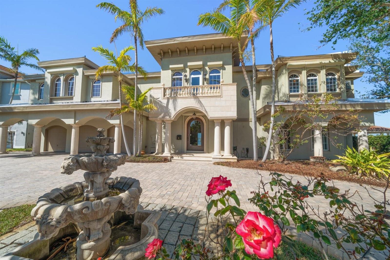634 Poinsettia Road, BELLEAIR, FL 33756
Property Photos
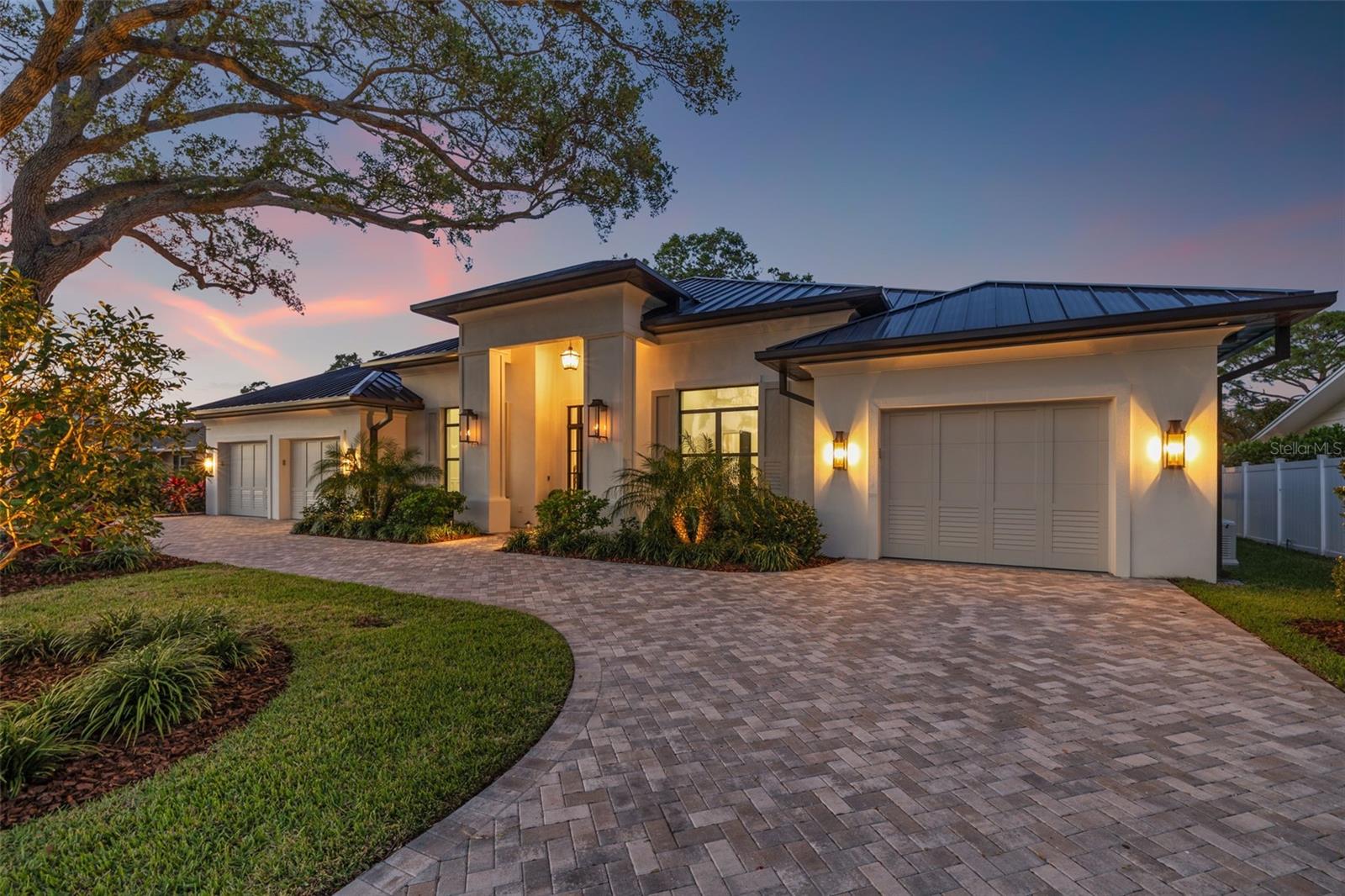
Would you like to sell your home before you purchase this one?
Priced at Only: $4,500,000
For more Information Call:
Address: 634 Poinsettia Road, BELLEAIR, FL 33756
Property Location and Similar Properties
- MLS#: TB8372401 ( Residential )
- Street Address: 634 Poinsettia Road
- Viewed: 16
- Price: $4,500,000
- Price sqft: $736
- Waterfront: No
- Year Built: 2025
- Bldg sqft: 6116
- Bedrooms: 4
- Total Baths: 4
- Full Baths: 4
- Garage / Parking Spaces: 3
- Days On Market: 9
- Additional Information
- Geolocation: 27.9295 / -82.8048
- County: PINELLAS
- City: BELLEAIR
- Zipcode: 33756
- Subdivision: Belleair Estates Rev 3rd Add
- Provided by: COASTAL PROPERTIES GROUP INTERNATIONAL
- Contact: Kerryn Ellson
- 727-493-1555

- DMCA Notice
-
DescriptionMove straight into an untouched masterpiece overlooking the 5th fairway of the prestigious Pelican Golf Club, widely regarded as Pinellas Countys finest private course. Completed in 2024 and never occupied, this executive residence pairs crisp modern architecture with warm, livable spaces, creating an ideal setting for everyday comfort, grand entertaining, and multigenerational living. A dramatic great room welcomes you with oak floors, 14 foot coffered ceilings, and an entire wall of glass that frames manicured fairways and bathes the interior in natural light. The adjacent chefs kitchen is a true showpiece, anchored by dual center islands, bespoke cabinetry, dramatic marble countertops, Kraus workstation sinks, Waterworks fixtures, and professional grade appliances that are equally suited to casual breakfasts or catered soires, while the open dining and living areas flow seamlessly to the outdoors through hurricane rated sliders. The primary suite is a private sanctuary with two generous walk in closets and a spa inspired bath featuring dual oversized rain shower heads, a deep soaking tub, and dual vanities with a dedicated cosmetics station. A split bedroom layout ensures privacy for family and guests, and a versatile bonus room can serve as an executive study, formal dining room, or fifth bedroom. Everyday convenience is elevated by two full sets of washers and dryers in the interior laundry room, and climate controlled storage in the oversized two car garage; a separate air conditioned single garage, about 375 square feet, that can easily accommodate a third vehicle or golf cart. Outback, resort living awaits: a salt water pool and spa, motorized retractable screens, and a gas fireplace create an effortless venue for sunset cocktails beside the fairway. A 26kW whole house generator, concrete block construction, impact glass, and high efficiency HVAC deliver peace of mind and low operating costs. Minutes from Clearwaters beaches, marinas, and diningyet worlds away in privacy and prestige, this brand new residence offers flawless finishes, cutting edge systems, and an unrivaled golf course backdrop. Virtual tour and floor plans are available upon request.
Payment Calculator
- Principal & Interest -
- Property Tax $
- Home Insurance $
- HOA Fees $
- Monthly -
Features
Building and Construction
- Builder Name: N9NE Constructors Inc
- Covered Spaces: 0.00
- Exterior Features: Irrigation System, Lighting, Rain Gutters, Sliding Doors
- Flooring: Tile, Wood
- Living Area: 4310.00
- Roof: Metal
Property Information
- Property Condition: Completed
Land Information
- Lot Features: Cul-De-Sac, Landscaped, Near Golf Course, Near Marina, Near Public Transit, On Golf Course, Paved
Garage and Parking
- Garage Spaces: 3.00
- Open Parking Spaces: 0.00
- Parking Features: Driveway, Garage Door Opener, Split Garage
Eco-Communities
- Pool Features: Child Safety Fence, Gunite, Heated, In Ground, Salt Water
- Water Source: Public
Utilities
- Carport Spaces: 0.00
- Cooling: Central Air, Ductless
- Heating: Central, Electric, Natural Gas
- Sewer: Public Sewer
- Utilities: Natural Gas Connected, Public
Finance and Tax Information
- Home Owners Association Fee: 0.00
- Insurance Expense: 0.00
- Net Operating Income: 0.00
- Other Expense: 0.00
- Tax Year: 2024
Other Features
- Appliances: Bar Fridge, Dishwasher, Dryer, Exhaust Fan, Freezer, Ice Maker, Microwave, Range, Range Hood, Refrigerator, Washer
- Country: US
- Furnished: Unfurnished
- Interior Features: Ceiling Fans(s), Coffered Ceiling(s), Crown Molding, Eat-in Kitchen, High Ceilings, Open Floorplan, Primary Bedroom Main Floor, Solid Wood Cabinets, Split Bedroom, Stone Counters, Walk-In Closet(s)
- Legal Description: BELLEAIR ESTATES REV 3RD ADD LOT 27
- Levels: One
- Area Major: 33756 - Clearwater/Belleair
- Occupant Type: Vacant
- Parcel Number: 28-29-15-06786-000-0270
- View: Golf Course, Pool
- Views: 16
Similar Properties

- Frank Filippelli, Broker,CDPE,CRS,REALTOR ®
- Southern Realty Ent. Inc.
- Mobile: 407.448.1042
- frank4074481042@gmail.com



