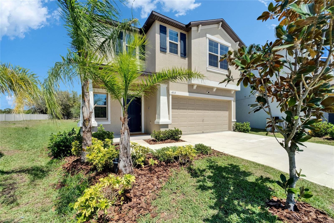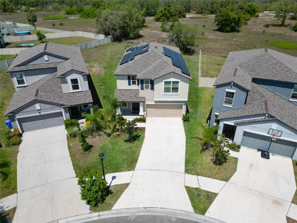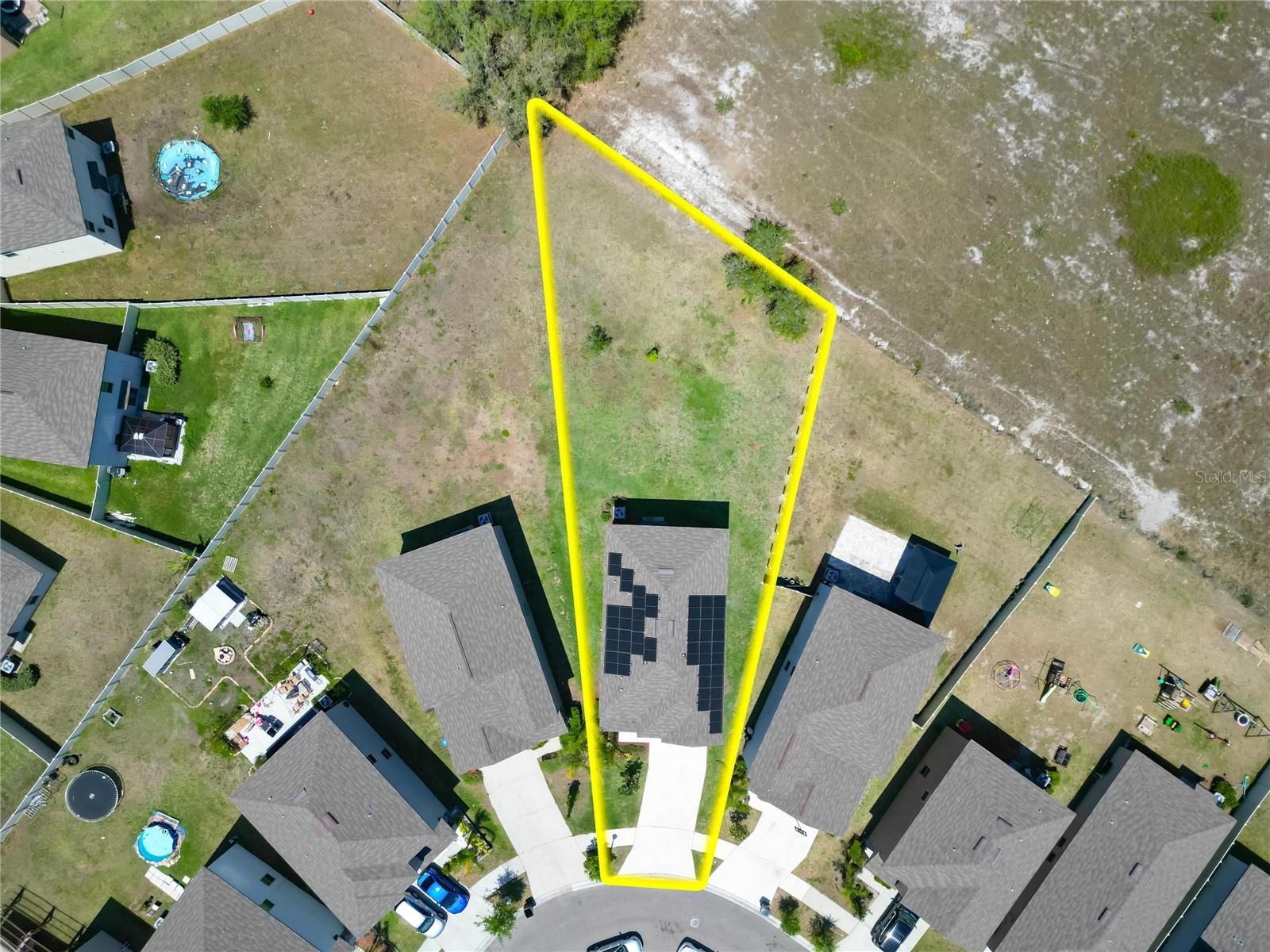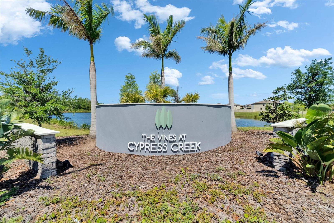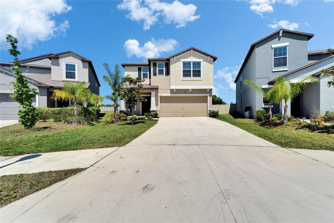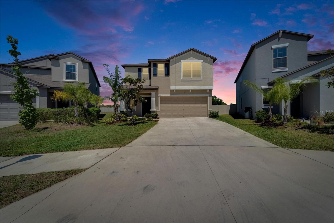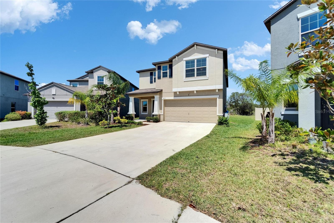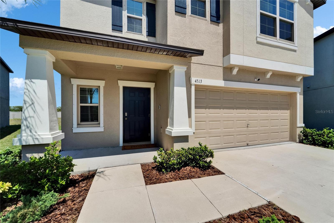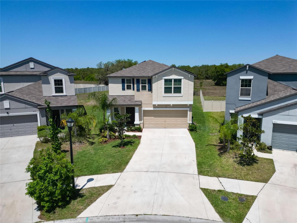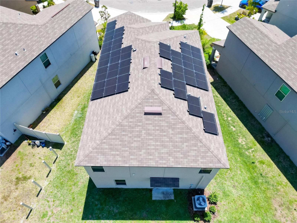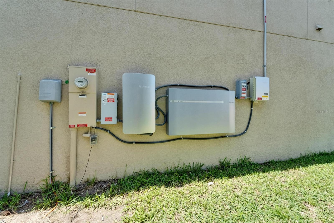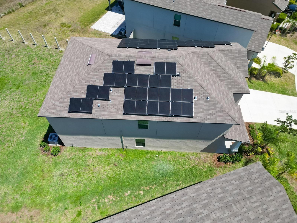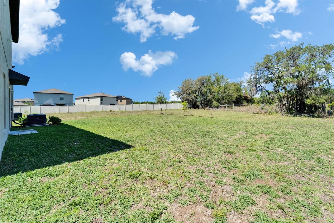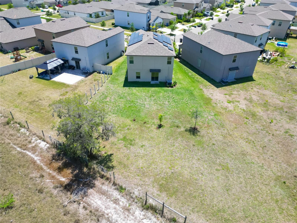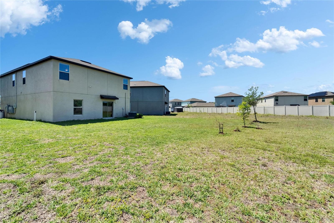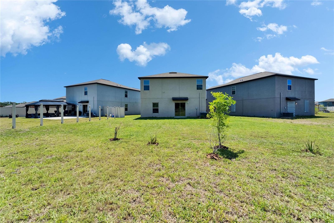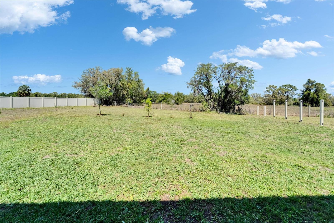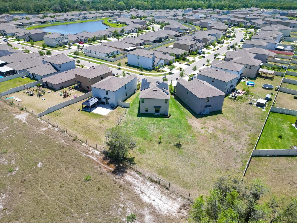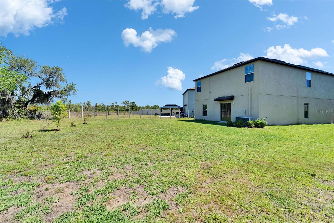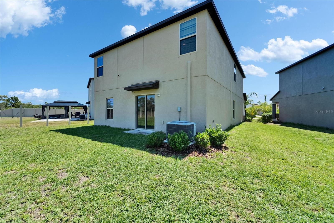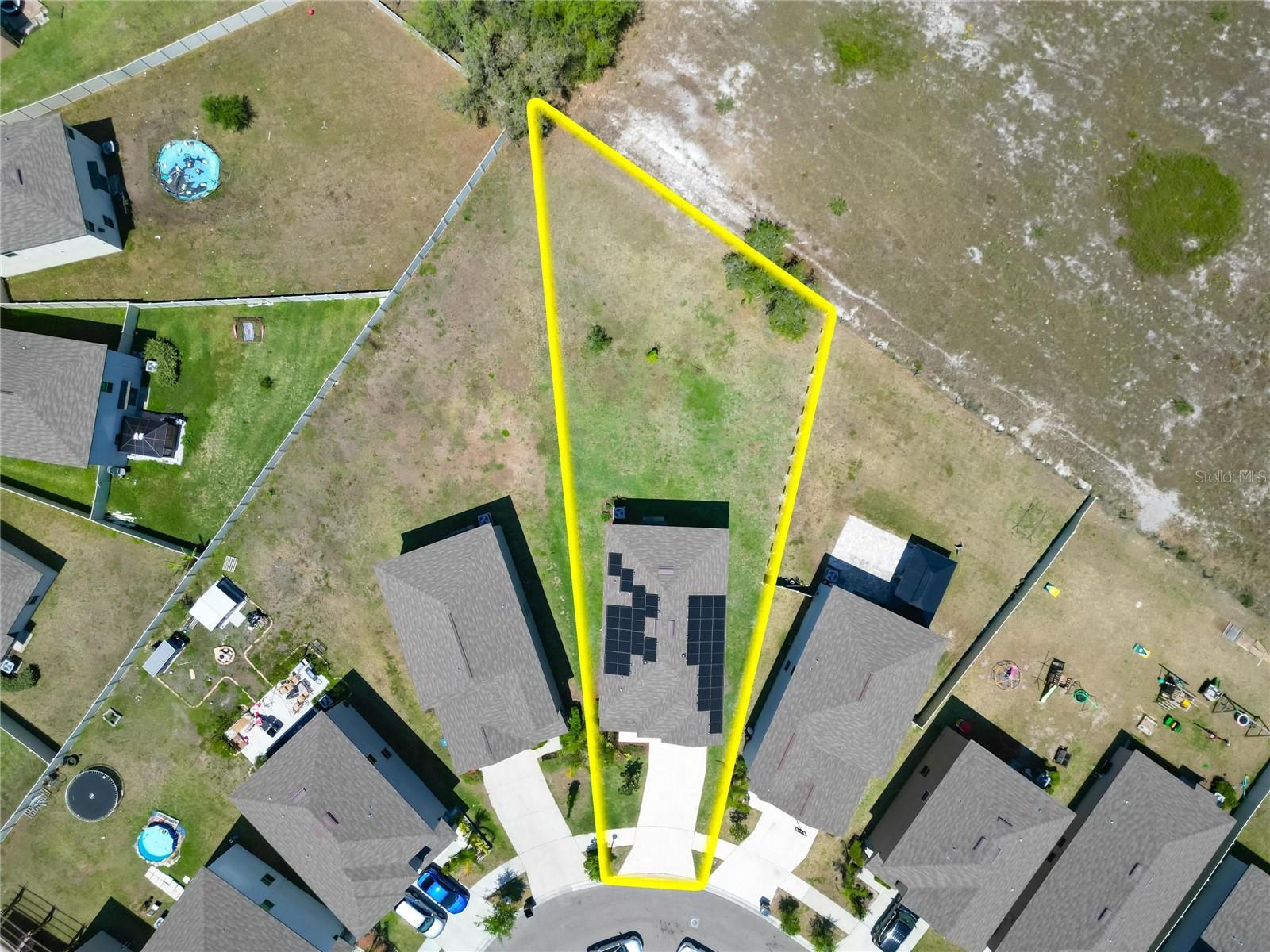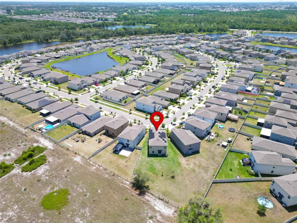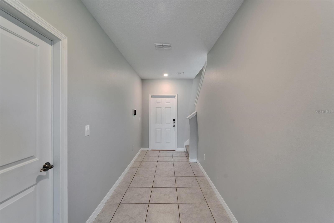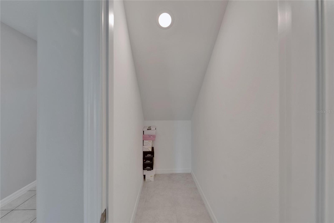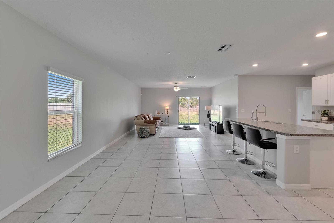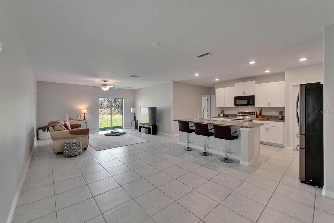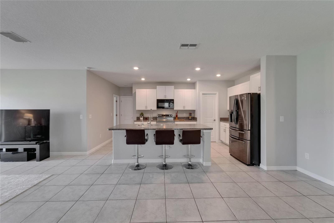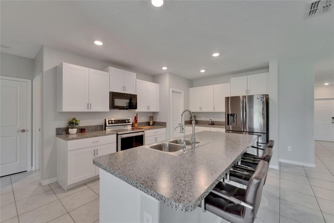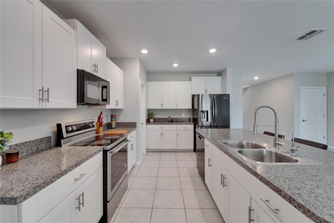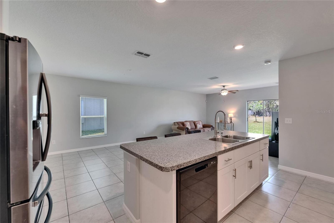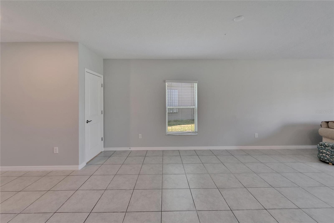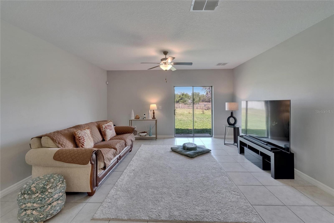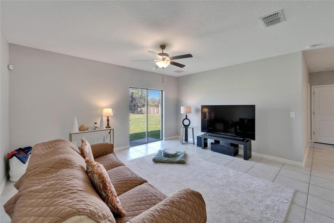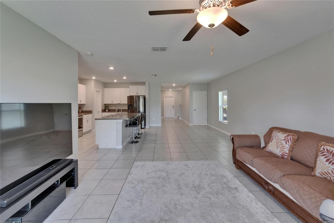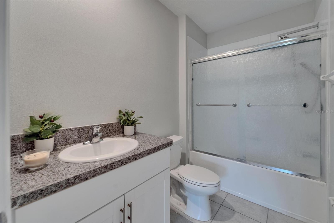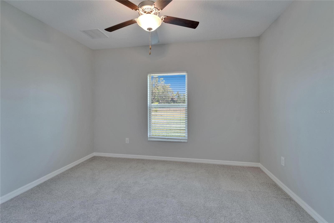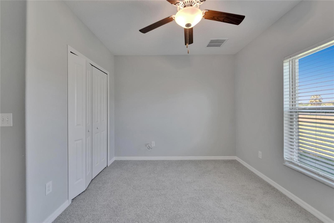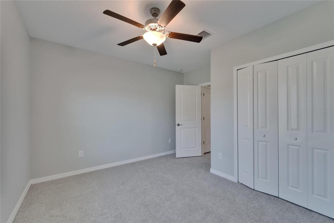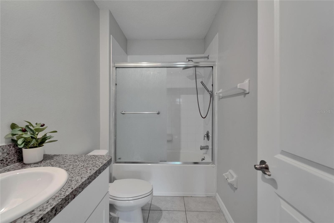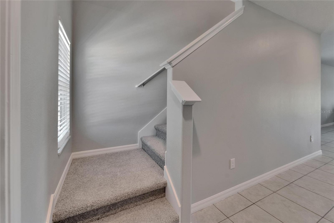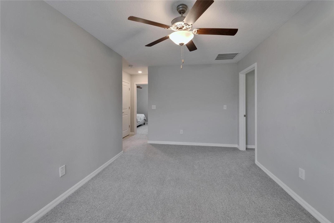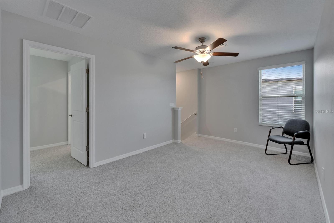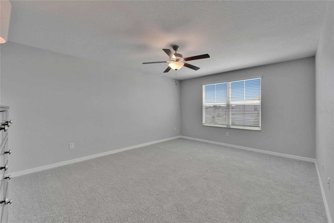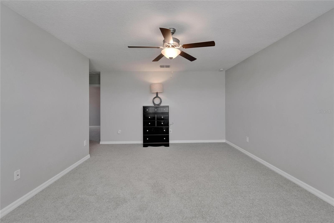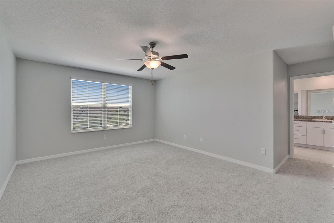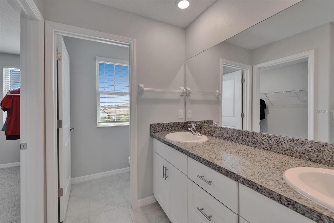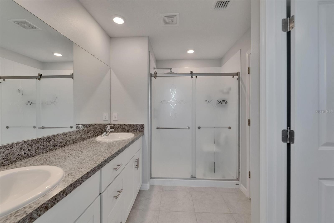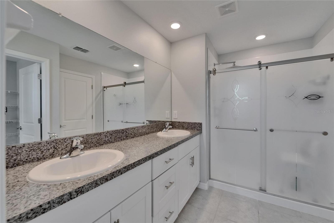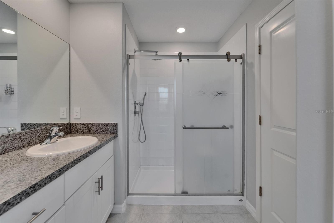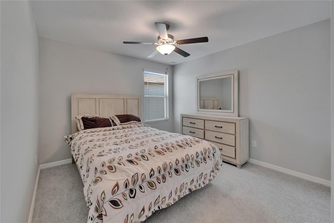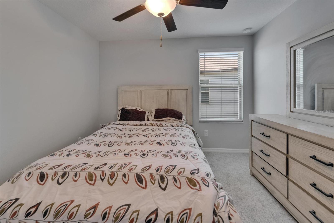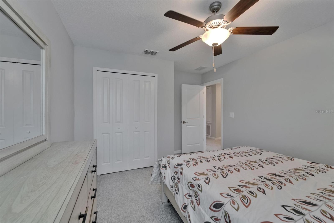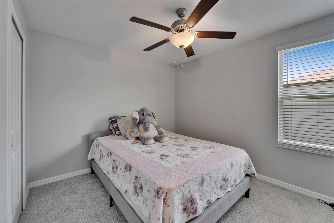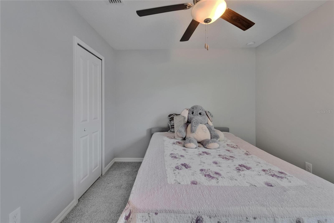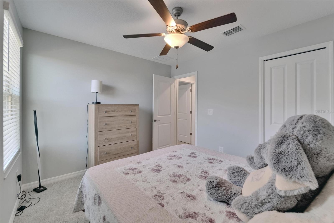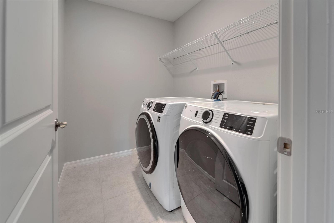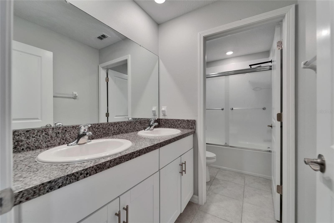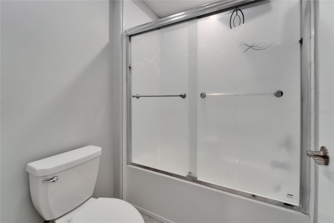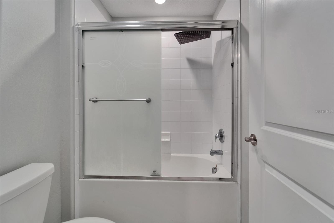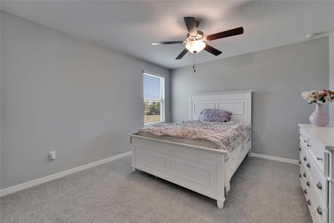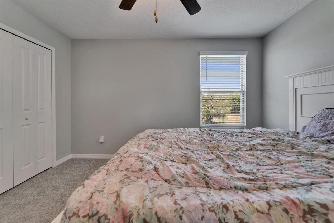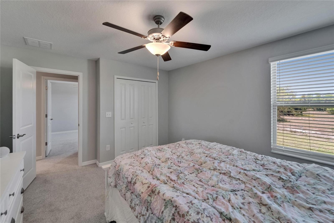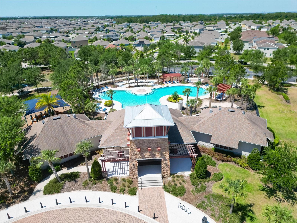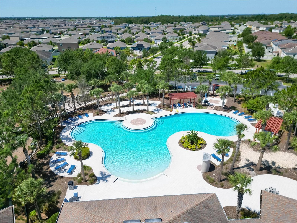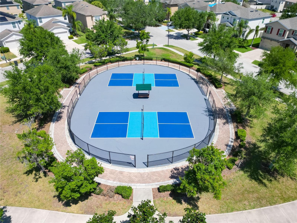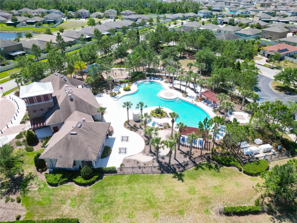4513 Eternal Prince Drive, SUN CITY CENTER, FL 33573
Property Photos
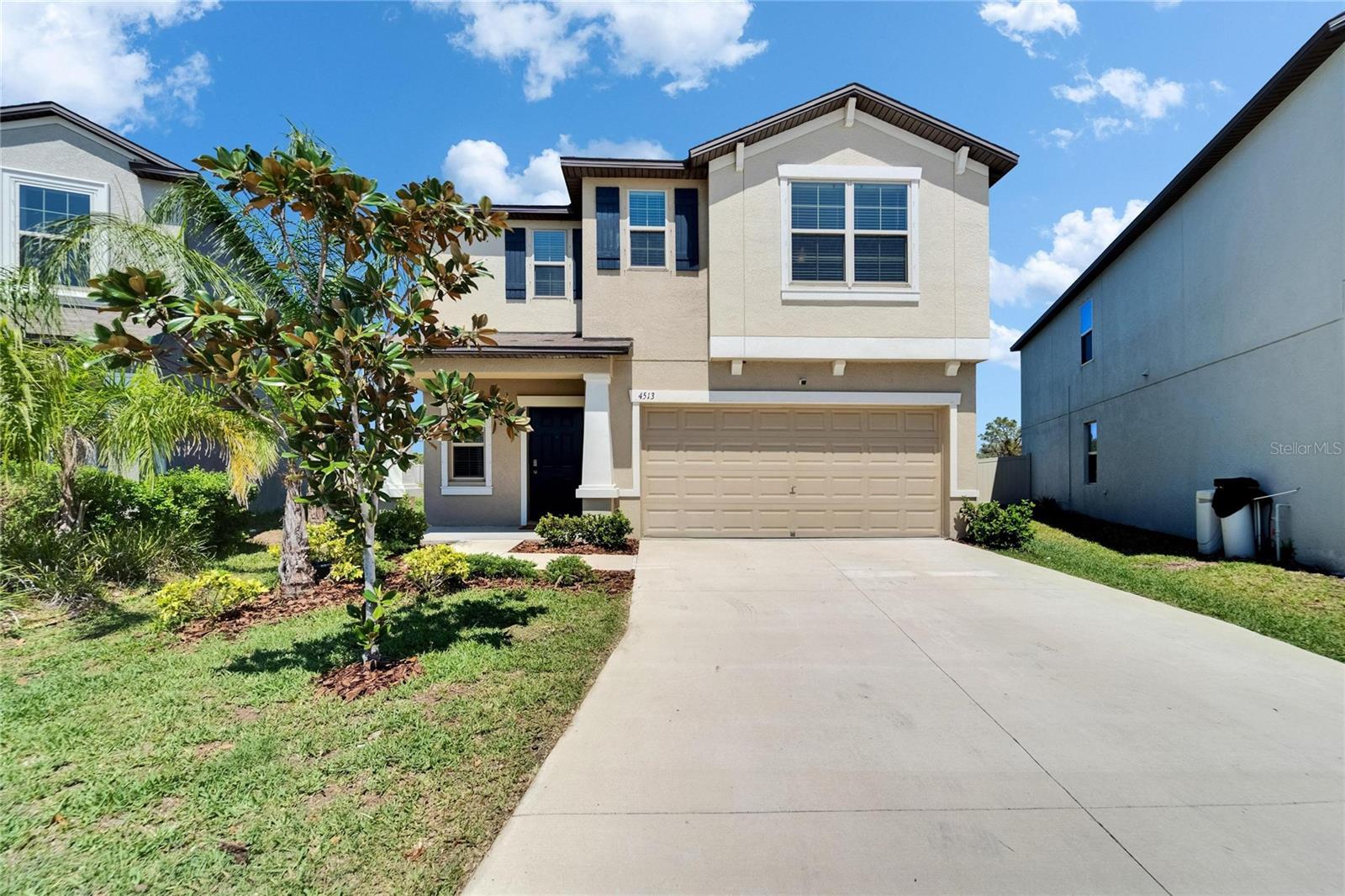
Would you like to sell your home before you purchase this one?
Priced at Only: $423,000
For more Information Call:
Address: 4513 Eternal Prince Drive, SUN CITY CENTER, FL 33573
Property Location and Similar Properties
- MLS#: TB8372261 ( Residential )
- Street Address: 4513 Eternal Prince Drive
- Viewed: 56
- Price: $423,000
- Price sqft: $137
- Waterfront: No
- Year Built: 2021
- Bldg sqft: 3084
- Bedrooms: 6
- Total Baths: 3
- Full Baths: 3
- Garage / Parking Spaces: 2
- Days On Market: 60
- Additional Information
- Geolocation: 27.7486 / -82.3567
- County: HILLSBOROUGH
- City: SUN CITY CENTER
- Zipcode: 33573
- Subdivision: Cypress Crk Ph 3 4 Prcl J
- Provided by: KELLER WILLIAMS SUBURBAN TAMPA
- Contact: Robert Perez
- 813-684-9500

- DMCA Notice
-
DescriptionAttention home seekers! If youre searching for a nearly new, move in ready home, your search ends here! This stunning 2021 property is located in the highly desired Cypress Creek community, just minutes from Sun Center. Enjoy easy access to Tampa's most vibrant entertainment hotspots, including Riverview, Brandon, the Ruskin area, Riverwalk, Hyde Park, and the exciting Water Street district in downtown Tampa. This impressive single family home spans an expansive over 2600 square feet and features 6 spacious bedrooms, 3 bathrooms, and a convenient 2 car garage. Youll benefit from a newer roof, fresh interior paint, and luxurious new carpeting throughout. Plus, it comes equipped with new solar panels that enhance energy efficiency! Which will be paid off in full at closing by the sellers As you enter this Home, youll immediately notice the soaring ceilings and elegant tile flooring, creating an inviting first floor. The warm, neutral tones set the stage for your personal decor. This level includes a comfortable guest bedroom, a full bathroom, and a generous living space with a cohesive flow between the kitchen, dining, and family rooms. The kitchen is truly a chef's dream, with ample cabinet space and large storage in a walk in pantry Step outside to the spacious backyard, which is perfect for cookouts, gatherings, or enjoying the great outdoors with family and friends. The thoughtful floor plan is designed for seamless entertainment. Upstairs, youll find four additional welcoming bedrooms, along with a versatile loft space, perfect for a cozy reading nook, play area, or workout spot. Each bedroom boasts ample closet space, and the primary suite is truly a retreat, featuring a massive walk in closet and a spa like en suite bathroom with an indulgent shower. Enjoy the convenience of an upstairs laundry room equipped with a washer and dryer. This beautiful home has been meticulously maintained by its owners and is strategically located not far from the Westshore business district, for a quick commute to downtown, Tampa International Airport, and some of the area's finest local restaurants, like the Oxford Exchange and many more just minutes from a vibrant selection of shopping, dining, and many more entertainment options, The home also offers easy access to I 75 and I 4, placing you just minutes from Florida's most beloved attractions, including Busch Gardens in Tampa, Orlando, Disney World, and the stunning Gulf Beaches. This is more than just a home; it's a lifestyle. Schedule your showing today and take the first step toward making this exceptional property yours!
Payment Calculator
- Principal & Interest -
- Property Tax $
- Home Insurance $
- HOA Fees $
- Monthly -
Features
Building and Construction
- Covered Spaces: 0.00
- Exterior Features: Hurricane Shutters, Lighting, Sidewalk
- Flooring: Carpet, Ceramic Tile
- Living Area: 2614.00
- Roof: Shingle
Property Information
- Property Condition: Completed
Land Information
- Lot Features: Cul-De-Sac, City Limits, In County, Irregular Lot
Garage and Parking
- Garage Spaces: 2.00
- Open Parking Spaces: 0.00
Eco-Communities
- Water Source: Public
Utilities
- Carport Spaces: 0.00
- Cooling: Central Air
- Heating: Central, Electric
- Pets Allowed: Breed Restrictions
- Sewer: Public Sewer
- Utilities: Cable Available, Electricity Available, Electricity Connected, Public, Sewer Available
Finance and Tax Information
- Home Owners Association Fee: 260.00
- Insurance Expense: 0.00
- Net Operating Income: 0.00
- Other Expense: 0.00
- Tax Year: 2024
Other Features
- Appliances: Dishwasher, Microwave, Range, Refrigerator
- Association Name: Governmental Management Service
- Country: US
- Furnished: Unfurnished
- Interior Features: Ceiling Fans(s), Eat-in Kitchen, Living Room/Dining Room Combo, Open Floorplan, Smart Home, Solid Wood Cabinets, Thermostat, Walk-In Closet(s)
- Legal Description: CYPRESS CREEK PARCEL J PHASES 3 AND 4 LOT 60 BLOCK 1
- Levels: Two
- Area Major: 33573 - Sun City Center / Ruskin
- Occupant Type: Owner
- Parcel Number: U-36-31-19-B8T-000001-00060.0
- Style: Traditional
- View: Trees/Woods
- Views: 56
- Zoning Code: PD
Nearby Subdivisions
Belmont South Ph 2d
Belmont South Ph 2d Paseo Al
Belmont South Ph 2d & Paseo Al
Belmont South Ph 2e
Belmont South Ph 2f
Brockton Place A Condo R
Caloosa Country Club Estates
Caloosa Country Club Estates U
Club Manor
Cypress Creek
Cypress Creek Ph 4a
Cypress Creek Ph 4b
Cypress Creek Ph 5a
Cypress Creek Ph 5c1
Cypress Creek Village A
Cypress Crk Ph 3 4
Cypress Crk Ph 3 4 Prcl J
Cypress Crk Ph 3 & 4
Cypress Crk Ph 3 & 4 Prcl J
Cypress Crk Phase3 4 Prcl J
Cypress Crk Prcl J Ph 1 2
Cypress Crk Prcl J Ph 3 4
Cypress Crk Prcl J Ph 3 & 4
Cypress Mill Ph 1
Cypress Mill Ph 1a
Cypress Mill Ph 1b
Cypress Mill Ph 1c1
Cypress Mill Ph 2
Cypress Mill Ph 3
Cypressview Ph 1
Cypressview Ph 1 Unit 1
Cypressview Ph I
Cypressview Ph I Unit 2
Del Webbs Sun City Florida
Del Webbs Sun City Florida Un
Del Webbs Sun City Florida Uni
Fairway Pointe
Gantree Sub
Greenbriar Sub
Greenbriar Sub Ph 1
Greenbriar Sub Ph 2
Greenbriar Subdivision Phase 1
Highgate F Condo
Huntington Condo
Jameson Greens
La Paloma Preserve
La Paloma Village
La Paloma Village Unit 2 Ph
Manchester Ii Condo
Montero Village
Oxford I A Condo
St George A Condo
Sun City Center
Sun City Center Richmond Vill
Sun City Center Unit 154
Sun City Center Unit 158 Ph 1
Sun City Center Unit 161
Sun City Center Unit 162 Ph
Sun City Center Unit 163
Sun City Center Unit 180
Sun City Center Unit 251
Sun City Center Unit 255
Sun City Center Unit 257 Ph
Sun City Center Unit 259
Sun City Center Unit 262 Ph
Sun City Center Unit 268
Sun City Center Unit 270
Sun City Center Unit 271
Sun City Center Unit 274 & 2
Sun City Center Unit 31a
Sun City Center Unit 32b
Sun City Center Unit 34 A
Sun City Center Unit 35
Sun City Center Unit 45
Sun City Center Unit 46
Sun City Center Unit 49
Sun City Center Unit 52
Sun City North Area
Sun Lakes Sub
Sun Lakes Subdivision Lot 63 B
The Orchids At Cypress Creek
The Preserve At La Paloma
Tremont Ii Condo
Ventana North Ph 1
Westwood Greens A Condo
Yorkshire Sub

- Frank Filippelli, Broker,CDPE,CRS,REALTOR ®
- Southern Realty Ent. Inc.
- Mobile: 407.448.1042
- frank4074481042@gmail.com



