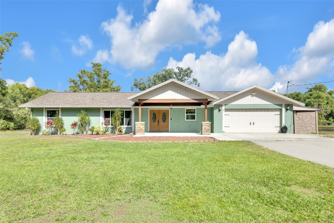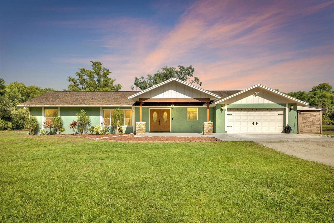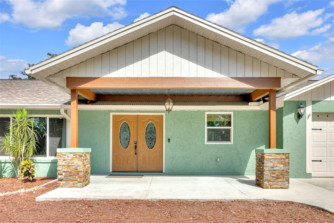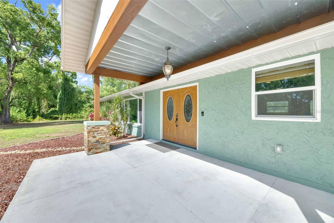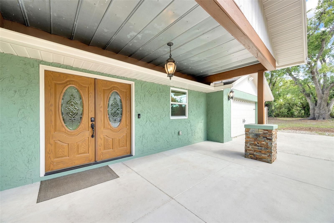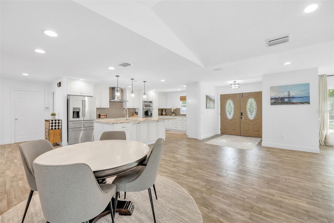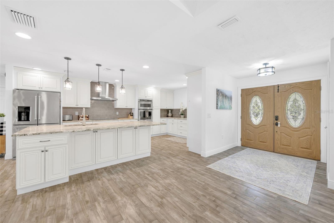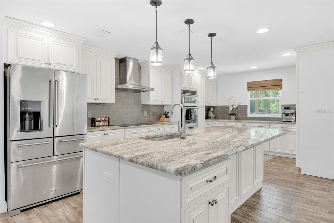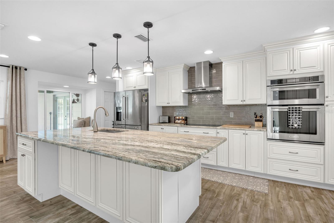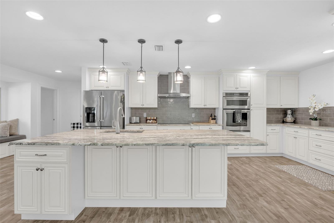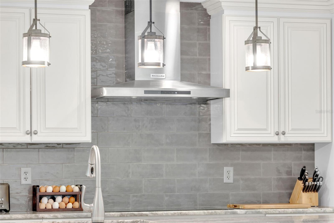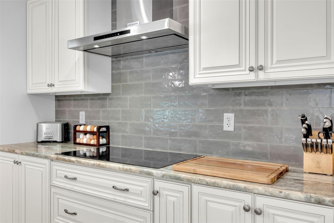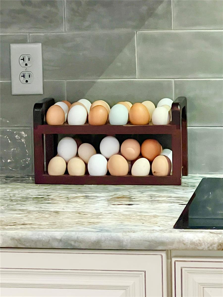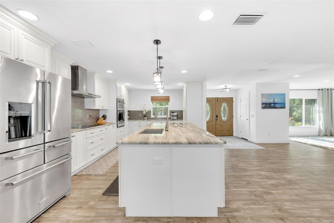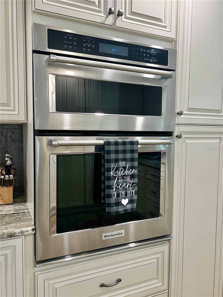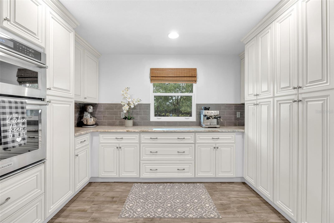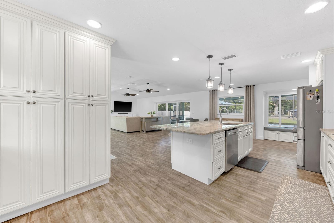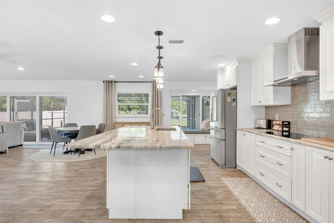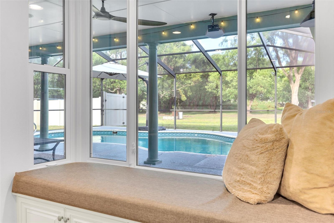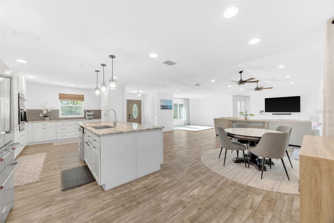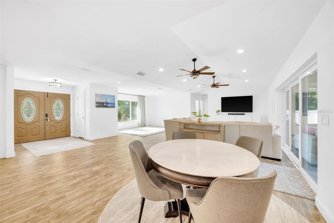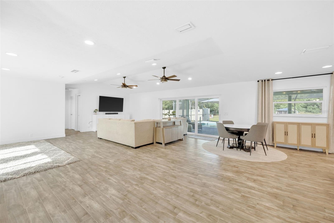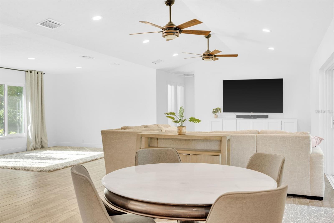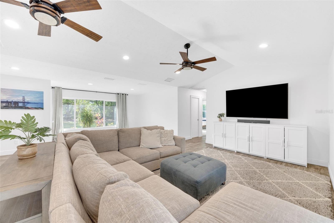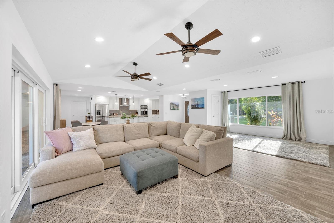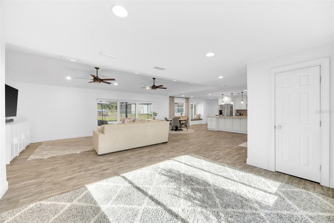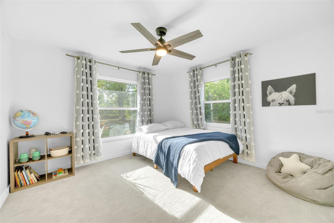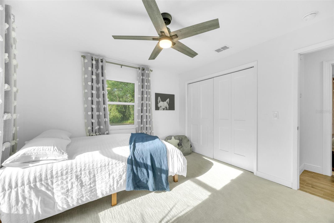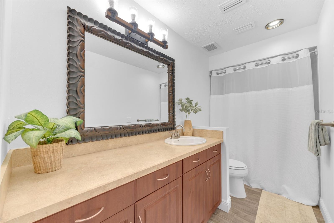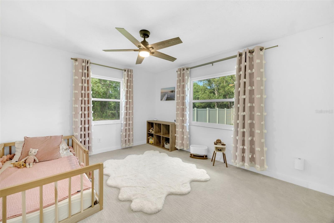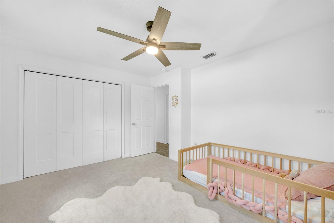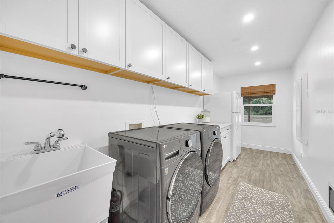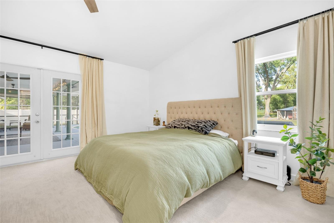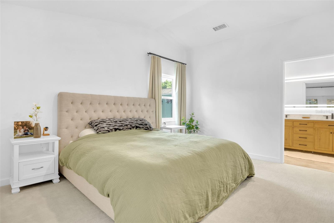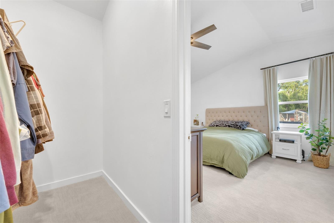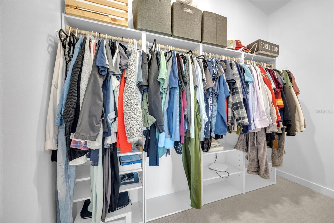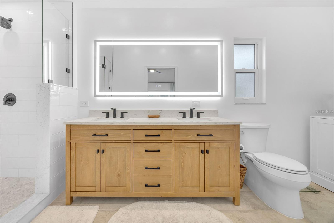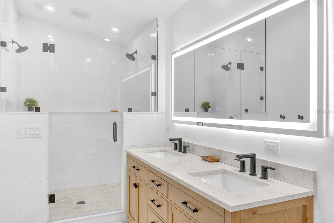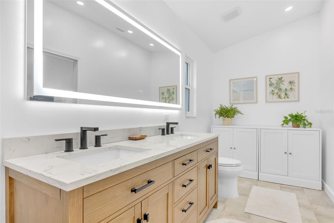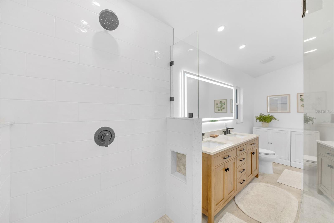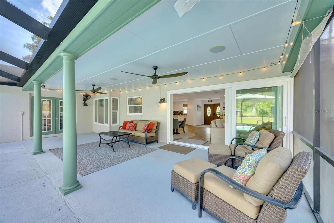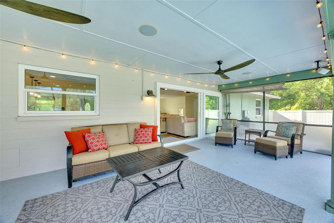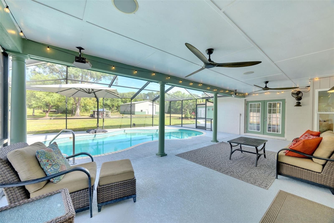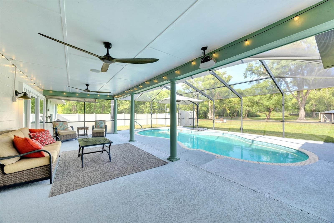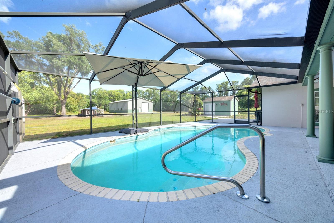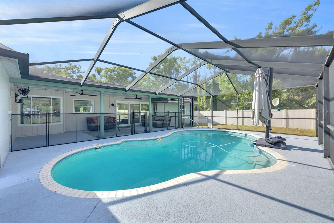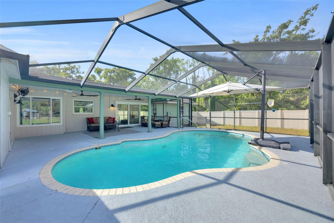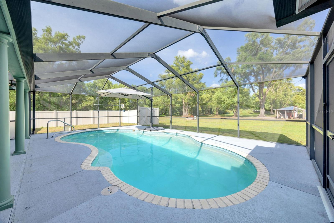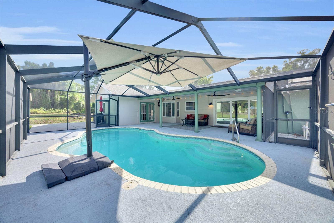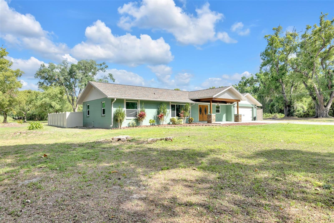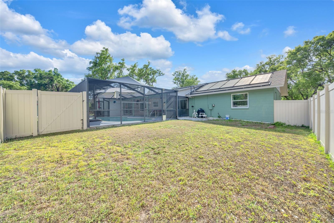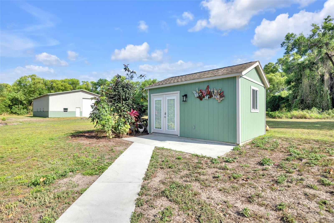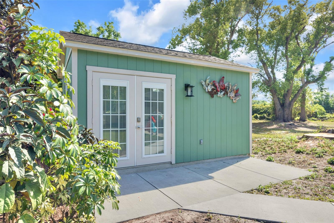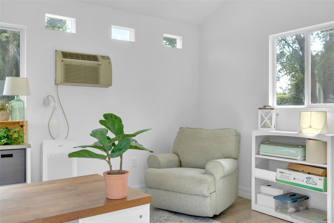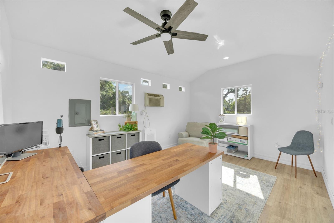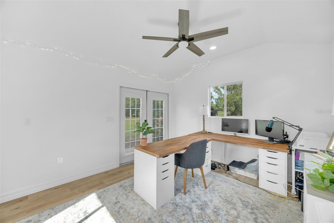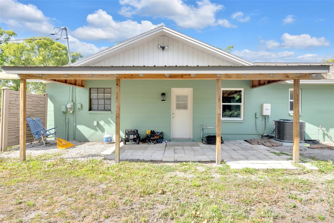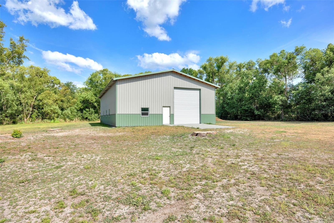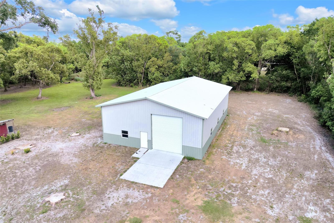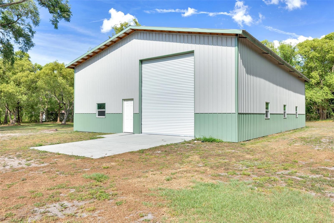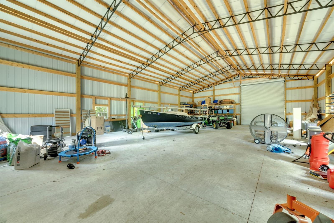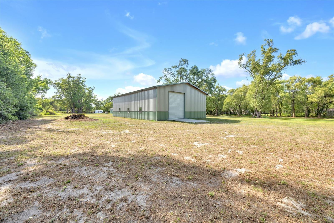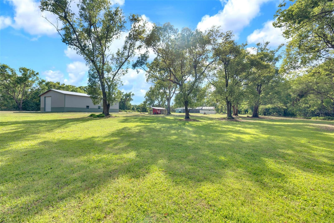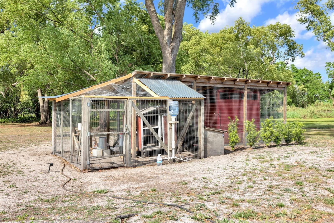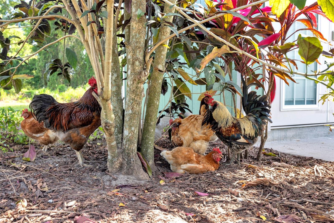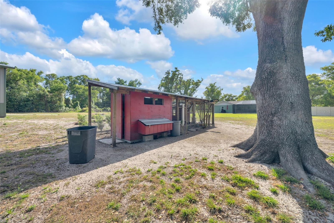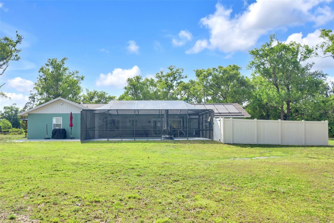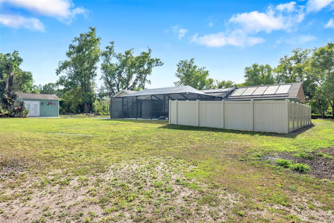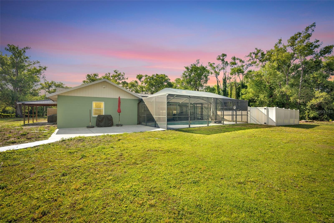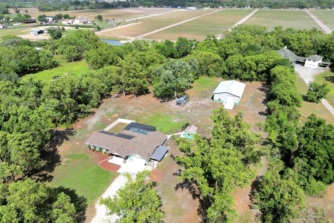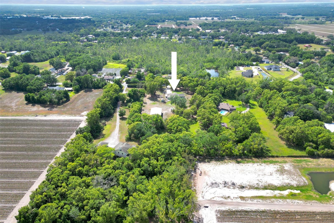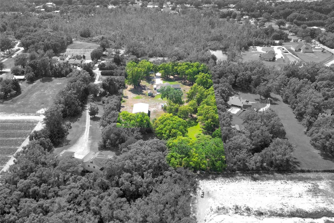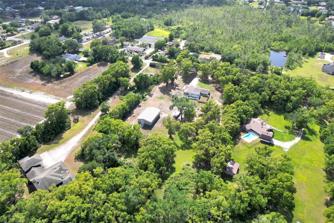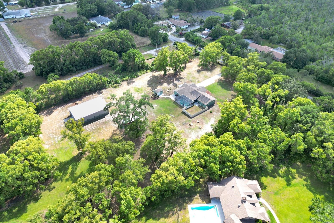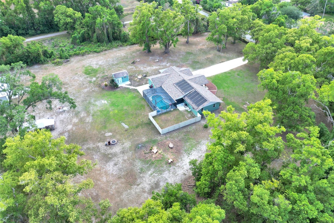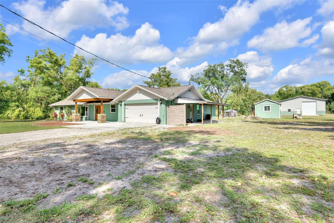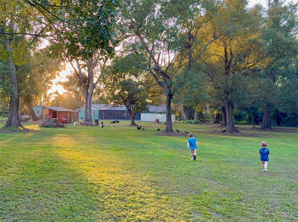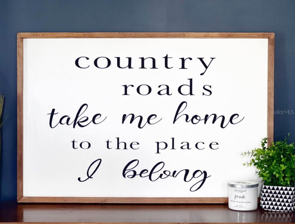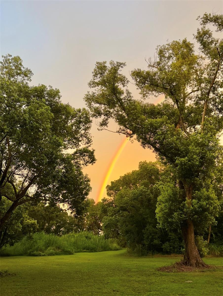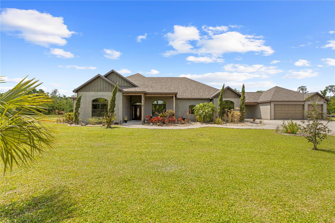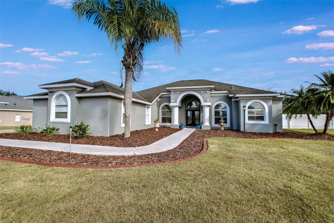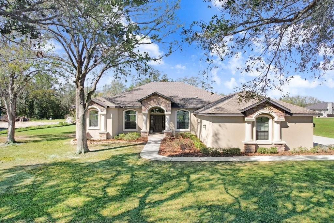3535 Moores Lake Road, DOVER, FL 33527
Property Photos
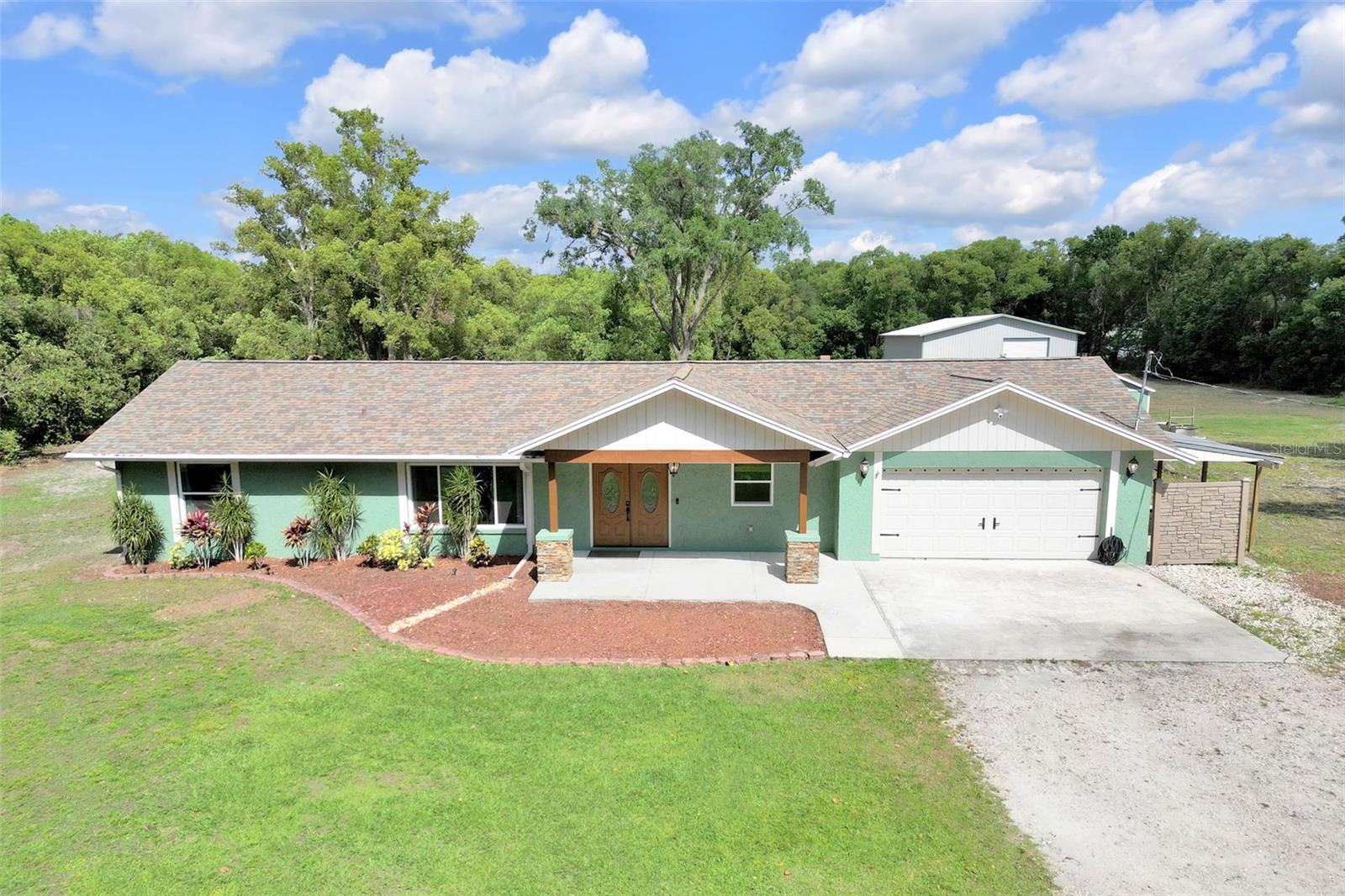
Would you like to sell your home before you purchase this one?
Priced at Only: $790,000
For more Information Call:
Address: 3535 Moores Lake Road, DOVER, FL 33527
Property Location and Similar Properties
- MLS#: TB8371990 ( Residential )
- Street Address: 3535 Moores Lake Road
- Viewed: 4
- Price: $790,000
- Price sqft: $245
- Waterfront: No
- Year Built: 1984
- Bldg sqft: 3226
- Bedrooms: 3
- Total Baths: 2
- Full Baths: 2
- Garage / Parking Spaces: 2
- Days On Market: 9
- Additional Information
- Geolocation: 28.0011 / -82.2189
- County: HILLSBOROUGH
- City: DOVER
- Zipcode: 33527
- Subdivision: Unplatted
- Elementary School: Dover HB
- Middle School: Turkey Creek HB
- High School: Strawberry Crest High School
- Provided by: KELLER WILLIAMS SUBURBAN TAMPA
- Contact: Karen Chastain
- 813-684-9500

- DMCA Notice
-
DescriptionDreaming of farm life on a private, scenic countryside? Here it is! Welcome to this charming and fully updated 3 bed, 2 bath farmhouse with pool that is privately nestled among 3. 63 fully fenced acres of beautiful trees and backs up to a sprawling view of skies and iconic strawberry fields... No flooding at all during 2024 storms! This property is the epitome of privacy! The large, covered front porch is welcoming and faces west which means a daily sunset view for you! The spacious pool patio faces east and offers bonus sunrises over the expansive back of the property! Enjoy collecting your own eggs with a newly updated chicken coop which can house up to 50 chickens! Inside, the main living area boasts an open floor plan, perfect for effortless entertaining. The kitchen features an oversized island with ample storage and seating space, a large stainless farm sink, granite counters that go on forever, and custom 42 solid wood cabinets trimmed with crown molding. Classic, tiled backsplash... And newer kitchen aid stainless steel appliances. The large wall pantry features pull out drawers which add ease and extra space! Every window inside the home was replaced in 2024 with energy star double paned windows, and they flood the interior with natural light. The triple slider was also replaced in 2024. All the main living areas, except the bedrooms, are accented with wood plank tile flooring everywhere, and the bedrooms have all new carpet and new ceiling fans. The primary suite offers vaulted ceilings and a fully renovated all new ensuite bathroom and large walk in closet! In the ensuite, youll enjoy the new tile flooring, new walk in shower, new farmhouse vanity with dual sinks and a really cool lighted/heated mirror, plus two additional storage cabinets to complete the outfit. On the opposite side of the home are two additional bedrooms and a full bath with a tub/shower and new exhaust fan. Out back, the screened in pool and patio is your own private paradise! Bose outdoor speakers included. As if all that isnt enough, the 40 x 60 garage workshop (2021) is an incredible addition to this already amazing property and is rated for storage for your class a rv! The two sets of roll up doors are 14 tall and create the perfect drive through! Park your rv, boat, extra cars, and all your toys inside away from the weather and elements! Theres an overabundance of shop space and built in storage shelving, and is dry fitted for electric and plumbing! Just outside the pool enclosure sits a detached office (200 sq ft) built on its own foundation with an a/c, new floors, and a new ceiling fan. This office space is not included in the 2079 square footage. New roof (2022) new solar pool heater (2022)..... Plus here are lots more updates in the past 12 months: brand new hvac and condensation line (2025); sealed ac ducts and all new r47 insulation (2024); pool safety fence (2024); water softener and r/o (2024), all new electrical receptacles (2024); new hot water heater (2024); four new exterior security cameras (2024) will stay with the home; whole home generator hook up; new pool heater solar pipes (2025); removed 17 camphor trees (2025) that were close to structures, this creates peace of mind going into hurricane season. This unique property offers a peaceful, rural lifestyle with all the space you need! 5 min to i 4..... 15 min to i 75.... 20 min to tampa.. 30 min to macdill afb.... And only an hour to orlando! Schedule your showing today!
Payment Calculator
- Principal & Interest -
- Property Tax $
- Home Insurance $
- HOA Fees $
- Monthly -
Features
Building and Construction
- Covered Spaces: 0.00
- Exterior Features: Dog Run, French Doors, Other, Private Mailbox, Sliding Doors
- Fencing: Vinyl
- Flooring: Carpet, Ceramic Tile
- Living Area: 2079.00
- Other Structures: Kennel/Dog Run, Other, Storage, Workshop
- Roof: Shingle
Land Information
- Lot Features: In County, Level, Oversized Lot, Private
School Information
- High School: Strawberry Crest High School
- Middle School: Turkey Creek-HB
- School Elementary: Dover-HB
Garage and Parking
- Garage Spaces: 2.00
- Open Parking Spaces: 0.00
- Parking Features: Covered, Driveway, Garage Door Opener, Guest, RV Garage, Workshop in Garage
Eco-Communities
- Green Energy Efficient: Windows
- Pool Features: Child Safety Fence, Gunite, In Ground, Screen Enclosure, Solar Heat
- Water Source: Well
Utilities
- Carport Spaces: 0.00
- Cooling: Central Air, Wall/Window Unit(s)
- Heating: Central, Electric
- Pets Allowed: Yes
- Sewer: Septic Tank
- Utilities: BB/HS Internet Available, Cable Connected, Electricity Connected
Finance and Tax Information
- Home Owners Association Fee: 0.00
- Insurance Expense: 0.00
- Net Operating Income: 0.00
- Other Expense: 0.00
- Tax Year: 2024
Other Features
- Appliances: Dishwasher, Disposal, Electric Water Heater, Kitchen Reverse Osmosis System, Microwave, Range, Refrigerator, Water Softener
- Country: US
- Interior Features: Ceiling Fans(s)
- Legal Description: THAT PT OF NW 1/4 OF SW 1/4 DESC AS COM AT INTERS OF S R/W LINE OF HAYNES RD AND E R/W LINE OF MOORE'S LAKE RD THN S ALG SAID E R/W LINE 491.43 FT FOR POB RUN S 89 DEG 28 MIN E 645.16 FT THN S TO PT 525 FT N OF S BDRY OF SAID NW 1/4 W TO PT 497 FT E OF W BDRY THEREOF S 175 FT W 472 FT AND N TO POB
- Levels: One
- Area Major: 33527 - Dover
- Occupant Type: Owner
- Parcel Number: U-33-28-21-ZZZ-000003-84180.0
- Style: Craftsman
- Zoning Code: AR
Similar Properties

- Frank Filippelli, Broker,CDPE,CRS,REALTOR ®
- Southern Realty Ent. Inc.
- Mobile: 407.448.1042
- frank4074481042@gmail.com



