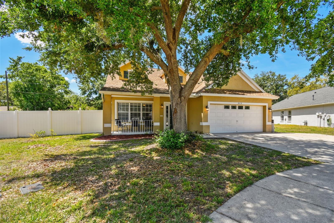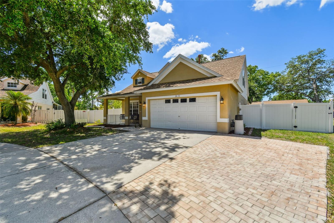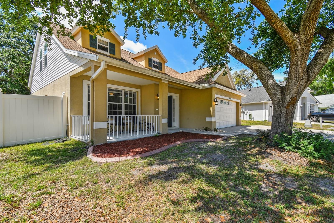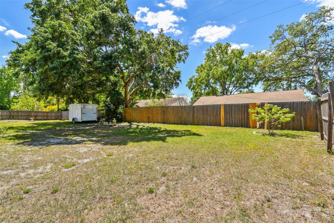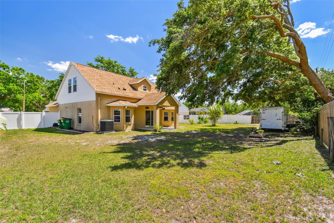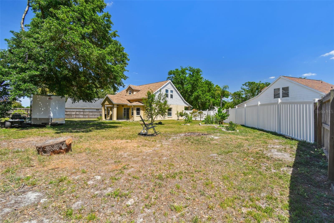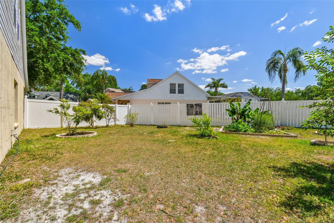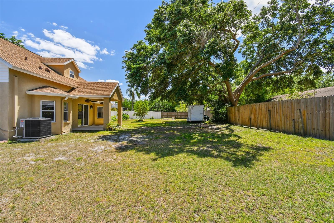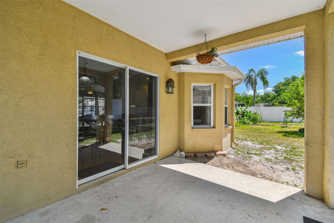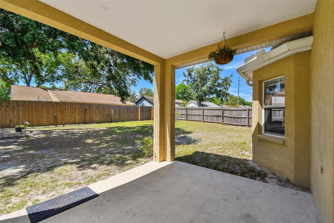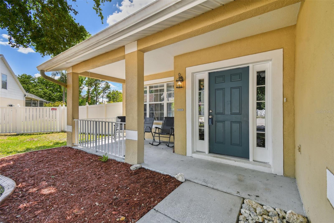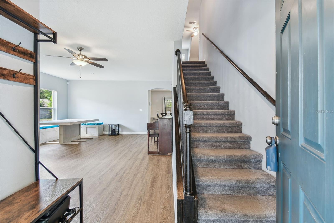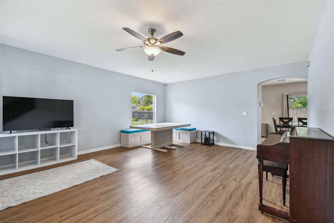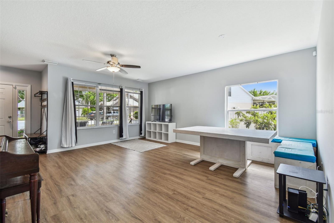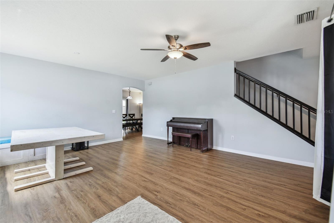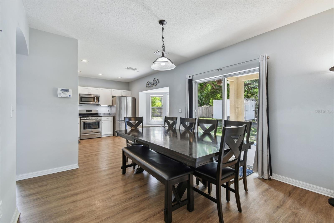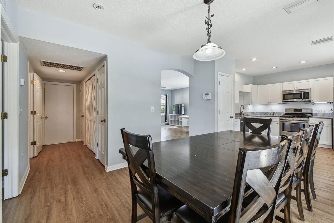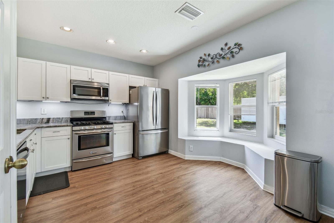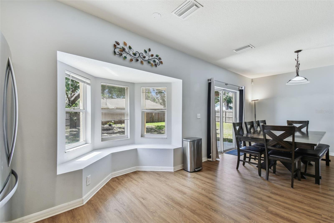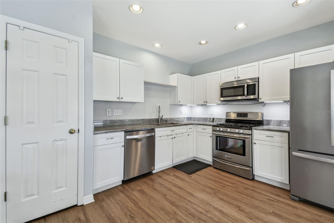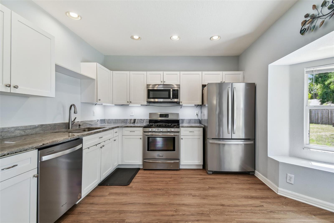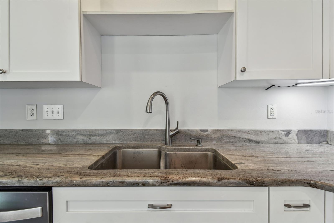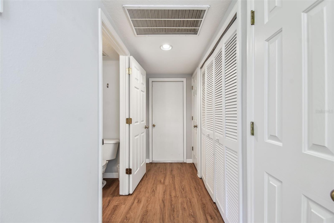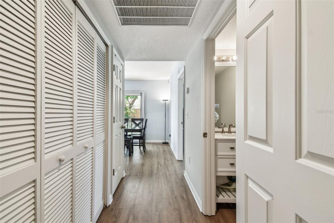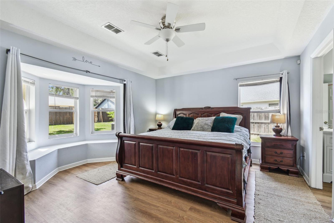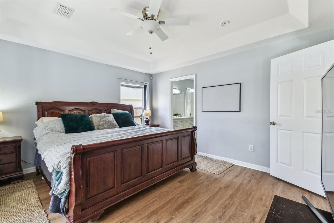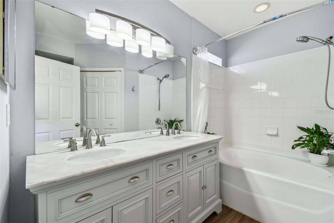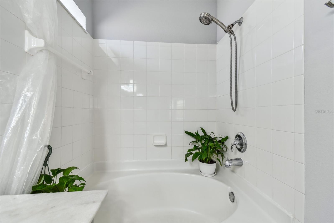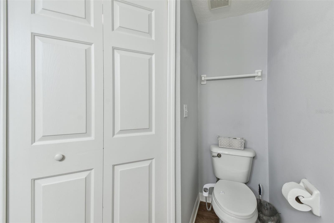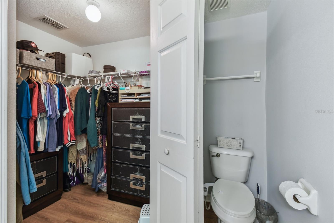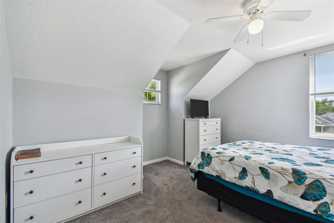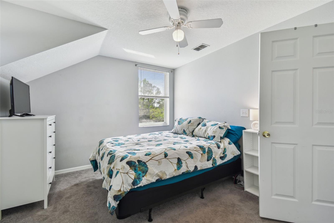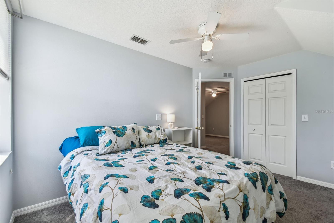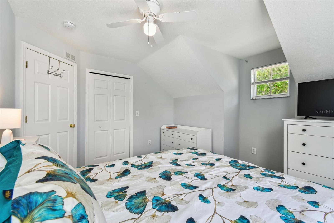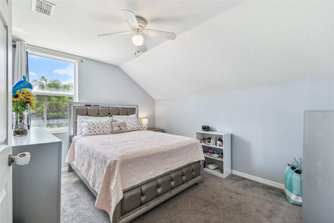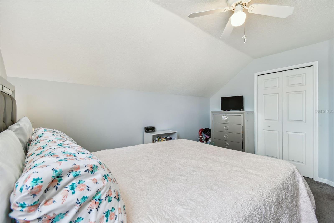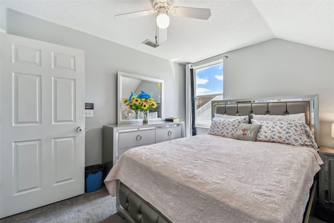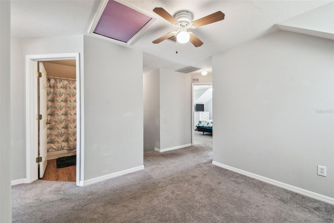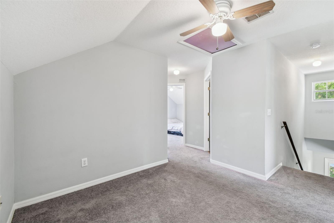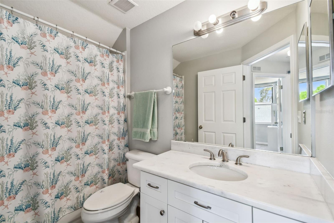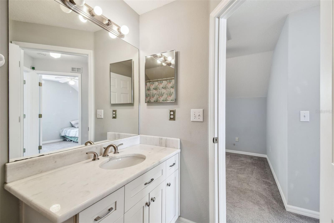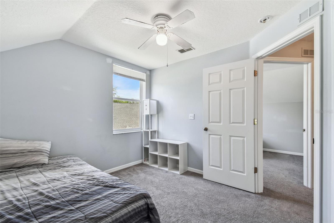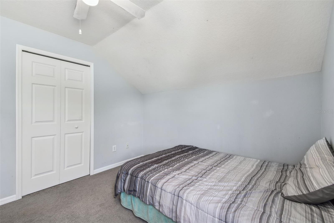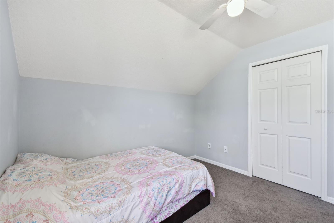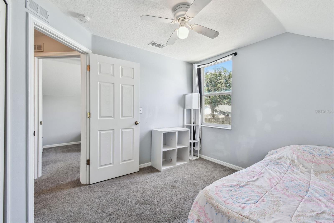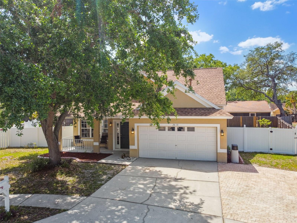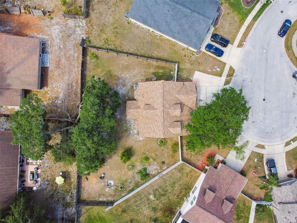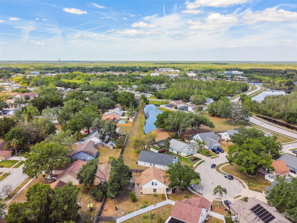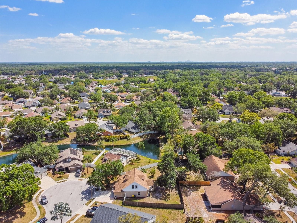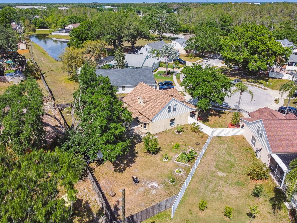24231 Satinwood Court, LUTZ, FL 33559
Property Photos
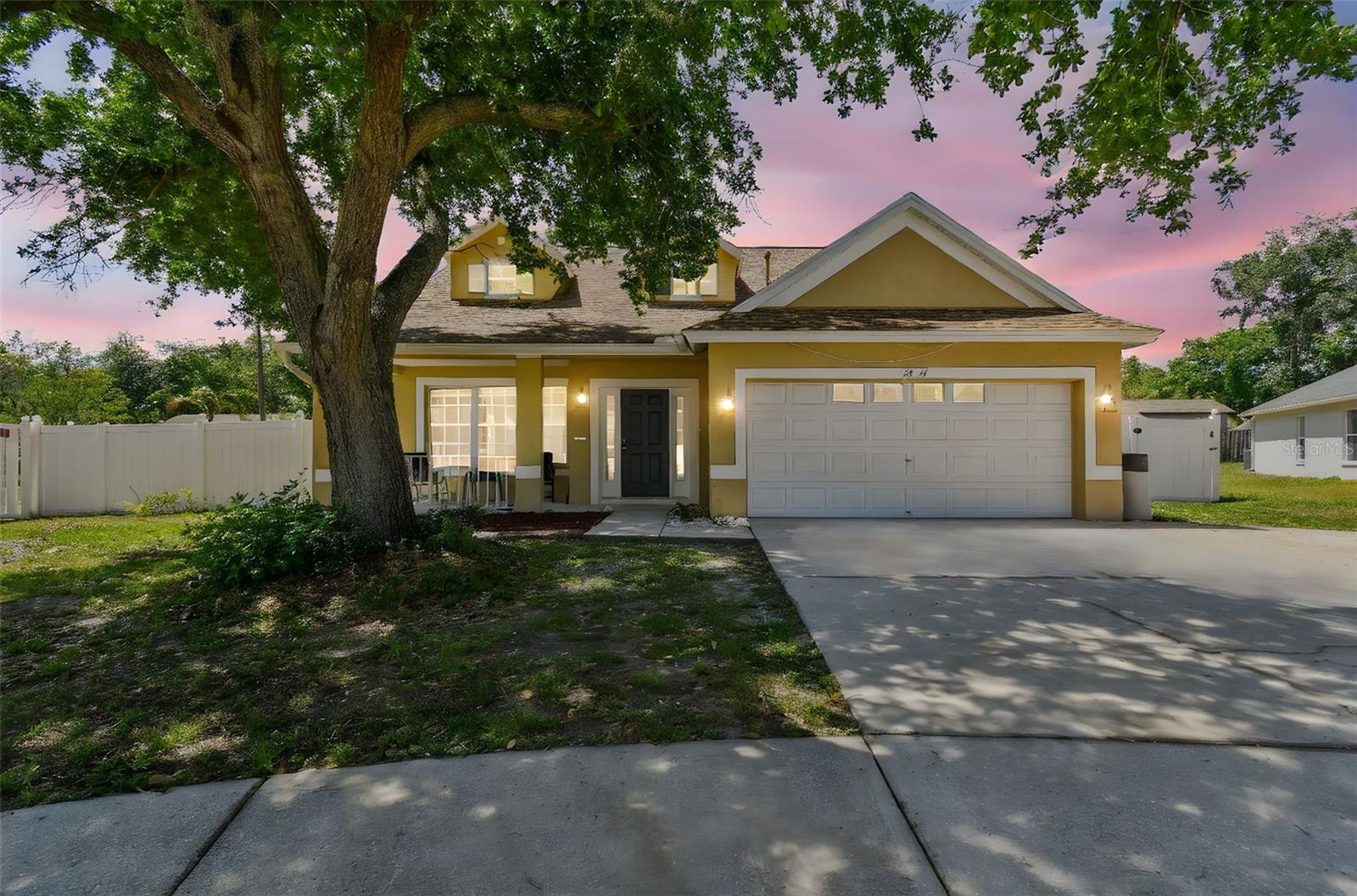
Would you like to sell your home before you purchase this one?
Priced at Only: $487,000
For more Information Call:
Address: 24231 Satinwood Court, LUTZ, FL 33559
Property Location and Similar Properties
- MLS#: TB8371212 ( Residential )
- Street Address: 24231 Satinwood Court
- Viewed: 187
- Price: $487,000
- Price sqft: $183
- Waterfront: No
- Year Built: 2002
- Bldg sqft: 2659
- Bedrooms: 5
- Total Baths: 3
- Full Baths: 2
- 1/2 Baths: 1
- Days On Market: 262
- Additional Information
- Geolocation: 28.1785 / -82.4153
- County: HILLSBOROUGH
- City: LUTZ
- Zipcode: 33559
- Subdivision: Oak Grove Ph 02
- Elementary School: Denham Oaks
- Middle School: Cypress Creek
- High School: Cypress Creek

- DMCA Notice
-
DescriptionThis cozy Cape Cod style home boasts 5 bedrooms and a computer loft, offering a perfect blend of charm and modern updates. From the quaint front porch to the large, fenced backyard, this stunning home is a must see. The formal living and dining rooms feature updated vinyl plank flooring and a large front window that fills the space with natural light. The kitchen has been beautifully updated with stainless steel appliances, cabinets, and sleek granite countertops. A bay window with an inviting window seat and a closet pantry add to the charm. The versatile floor plan includes a family room or dining area near the kitchen, with double sliding doors leading to a covered patio perfect for BBQs with friends and family. The main level also includes a laundry area and a convenient updated half bath. The primary bedroom, located on the main level, offers a tray ceiling, a bay window with a window seat, a large walk in closet, and an en suite bath with a garden soaking tub and updated dual sink vanity. Upstairs, you'll find four additional bedrooms with plush carpeting, as well as a loft office/den ideal for a computer room or shared play area. The full bath on the second level has also been renovated with a new vanity and solid surface countertops. A few updates to know, the airducts were cleaned in 2023, new water heater in 2024, new dishwasher in January 2025, the A/C has two blue lights. The oversized backyard has room for a pool and currently has many fruit trees including, mango, Meyer lemon, loquat, mulberry, elderberry and banana plants! This home is located in a community with low association dues of just $223 per year and no costly CDDs. It offers easy access to the I 75/I 275 interchange, a local elementary school, and great shopping and dining at the Premium Outlets. This home is ready for you to move in and make it your own!
Payment Calculator
- Principal & Interest -
- Property Tax $
- Home Insurance $
- HOA Fees $
- Monthly -
Features
Building and Construction
- Builder Model: Captiva V
- Builder Name: Windward Homes
- Covered Spaces: 0.00
- Exterior Features: Rain Gutters, Sidewalk, Sliding Doors
- Fencing: Fenced, Vinyl
- Flooring: Carpet, Vinyl
- Living Area: 2027.00
- Roof: Shingle
Property Information
- Property Condition: Completed
Land Information
- Lot Features: Cul-De-Sac, In County, Irregular Lot, Level, Oversized Lot, Sidewalk, Street Dead-End, Paved
School Information
- High School: Cypress Creek High-PO
- Middle School: Cypress Creek Middle School
- School Elementary: Denham Oaks Elementary-PO
Garage and Parking
- Garage Spaces: 2.00
- Open Parking Spaces: 0.00
Eco-Communities
- Water Source: None
Utilities
- Carport Spaces: 0.00
- Cooling: Central Air
- Heating: Central, Natural Gas, Wall Furnace
- Pets Allowed: Yes
- Sewer: Public Sewer
- Utilities: BB/HS Internet Available, Cable Available, Electricity Connected, Natural Gas Connected, Sewer Connected, Underground Utilities
Amenities
- Association Amenities: Other
Finance and Tax Information
- Home Owners Association Fee Includes: None
- Home Owners Association Fee: 223.00
- Insurance Expense: 0.00
- Net Operating Income: 0.00
- Other Expense: 0.00
- Tax Year: 2024
Other Features
- Appliances: Dishwasher, Disposal, Gas Water Heater, Microwave, Range, Refrigerator
- Association Name: Terra Management
- Association Phone: 813-374-2363
- Country: US
- Interior Features: Eat-in Kitchen, Kitchen/Family Room Combo, Living Room/Dining Room Combo, Primary Bedroom Main Floor, Split Bedroom, Stone Counters, Walk-In Closet(s)
- Legal Description: OAK GROVE PHASE 2 PB 39 PGS 10-16 LOT 6
- Levels: Two
- Area Major: 33559 - Lutz
- Occupant Type: Owner
- Parcel Number: 19-26-33-010.0-000.00-006.0
- Possession: Close Of Escrow
- Style: Cape Cod
- Views: 187
- Zoning Code: PUD

- Frank Filippelli, Broker,CDPE,CRS,REALTOR ®
- Southern Realty Ent. Inc.
- Mobile: 407.448.1042
- frank4074481042@gmail.com



