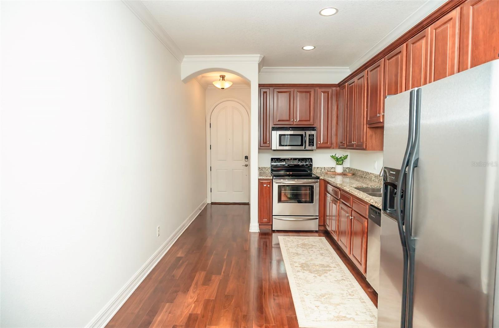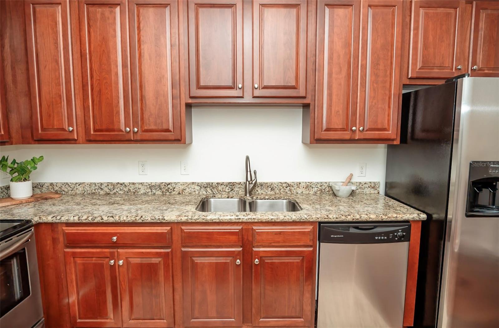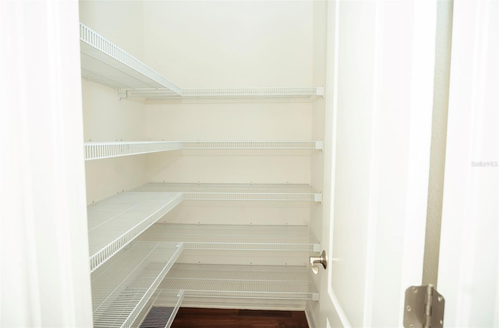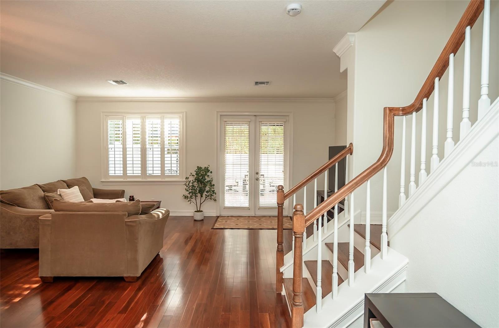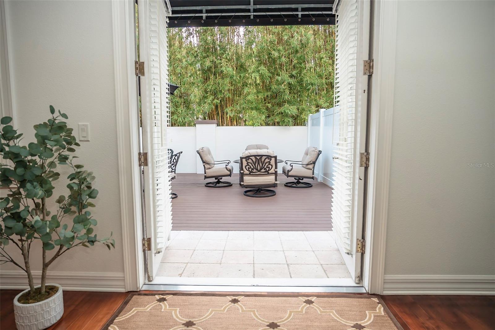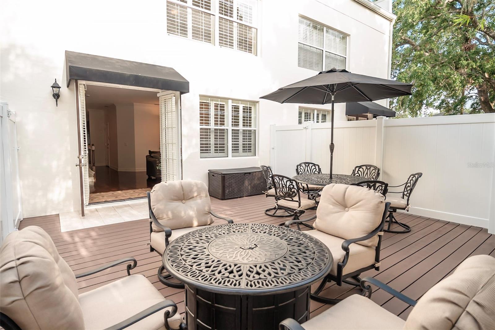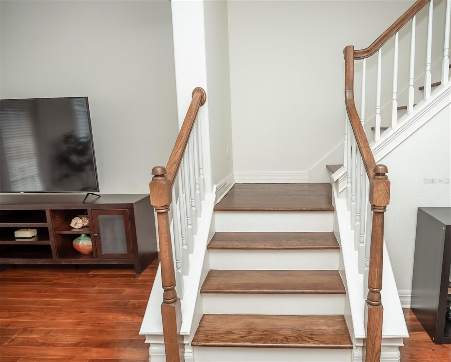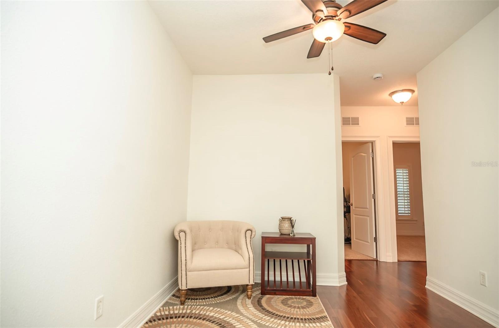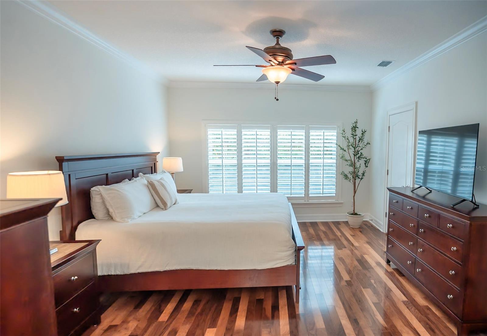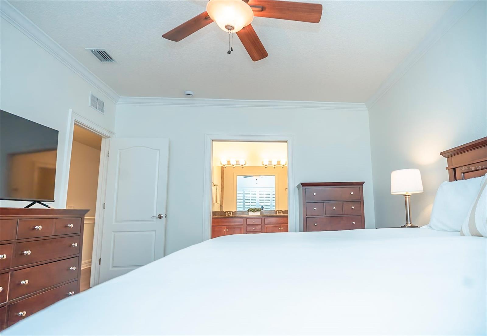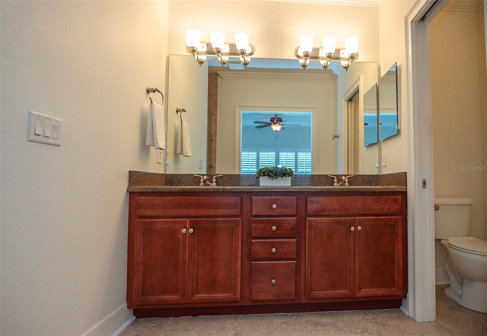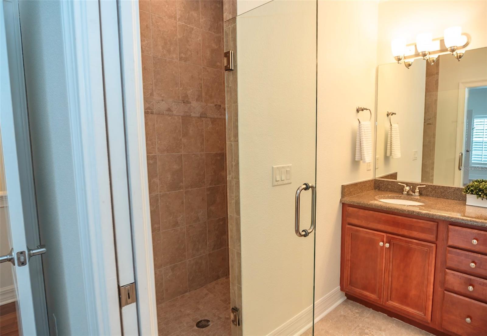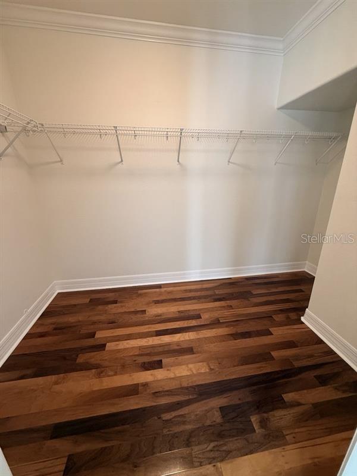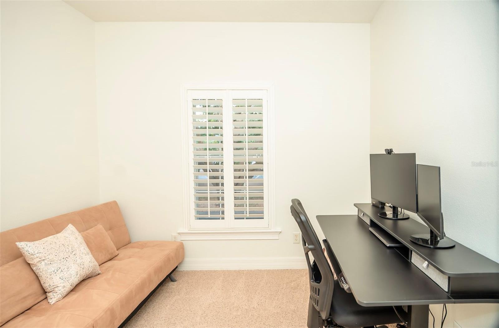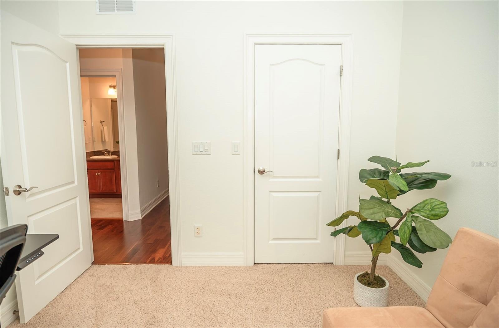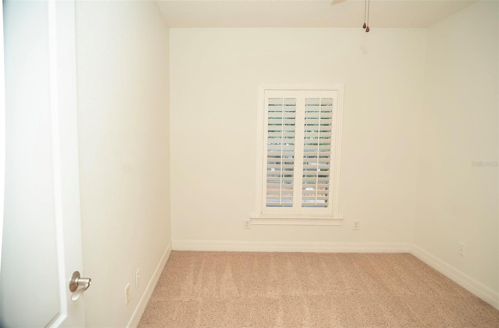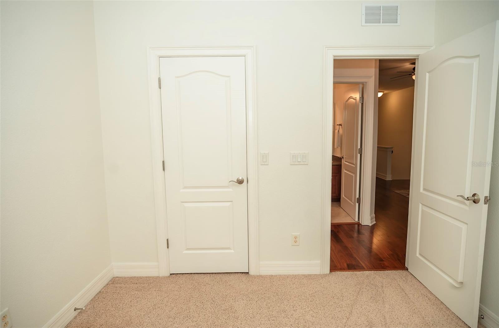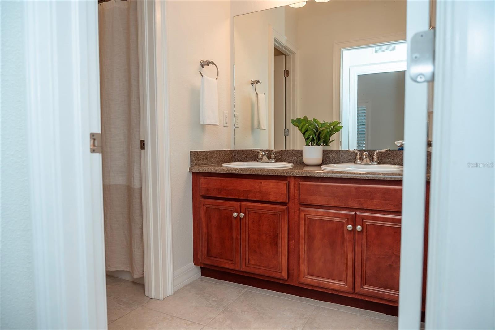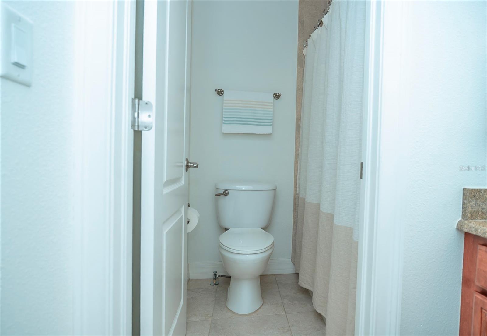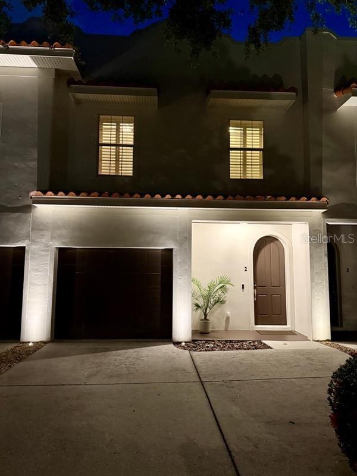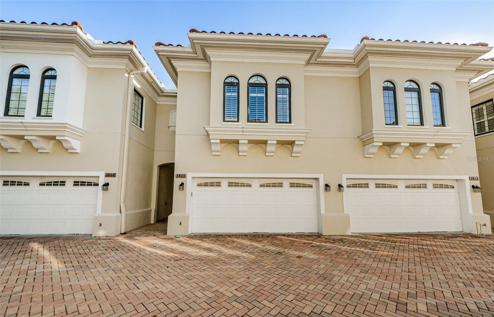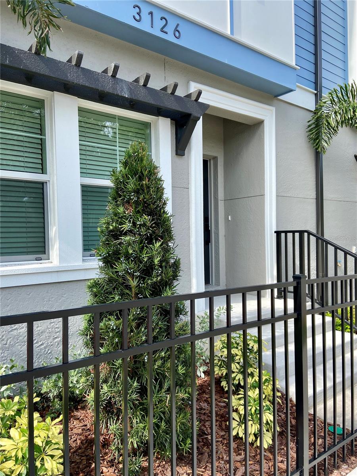603 Gomez Avenue 2, TAMPA, FL 33609
Property Photos
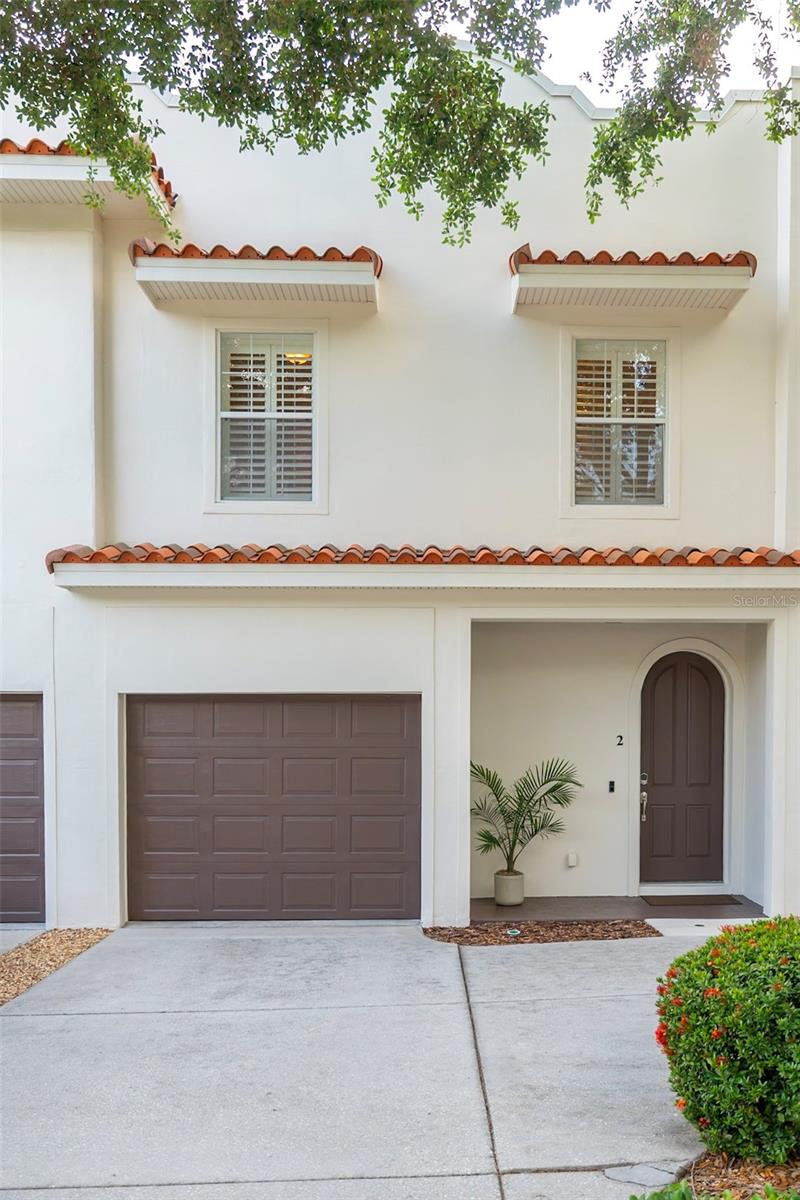
Would you like to sell your home before you purchase this one?
Priced at Only: $4,500
For more Information Call:
Address: 603 Gomez Avenue 2, TAMPA, FL 33609
Property Location and Similar Properties
- MLS#: TB8370909 ( Residential Lease )
- Street Address: 603 Gomez Avenue 2
- Viewed: 4
- Price: $4,500
- Price sqft: $2
- Waterfront: No
- Year Built: 2007
- Bldg sqft: 2268
- Bedrooms: 3
- Total Baths: 3
- Full Baths: 2
- 1/2 Baths: 1
- Garage / Parking Spaces: 2
- Days On Market: 14
- Additional Information
- Geolocation: 27.9382 / -82.4915
- County: HILLSBOROUGH
- City: TAMPA
- Zipcode: 33609
- Subdivision: Gomez Ave Twnhms
- Elementary School: Mitchell HB
- Middle School: Wilson HB
- High School: Plant HB
- Provided by: HOME LOCATORS INC.
- Contact: Vicki Paul
- 813-908-8555

- DMCA Notice
-
DescriptionElegant and Spacious 3 Bedroom Townhome in Prestigious South Tampa. Located at 603 S Gomez Avenue, Unit 2, Tampa, FL 33609, this beautifully maintained townhome presents a rare opportunity to lease a refined residence in one of South Tampas most coveted neighborhoods. Available beginning May 1, 2025, this 1,976 square foot home offers three bedrooms, two and a half bathrooms, and an attached two car garage, all designed with comfort, functionality, and modern living in mind. Zoned for the highly sought after Mitchell Elementary, Wilson Middle, and Plant High School, this home is ideally situated just moments from Hyde Park Village, SoHo, Downtown Tampa, MacDill Air Force Base, Tampa General Hospital, and Tampa International Airport. Residents will enjoy convenient access to some of the areas finest dining, shopping, and entertainment optionsall within walking distance. The residence features a variety of smart home upgrades including keyless entry, a Ring Pro video doorbell, a MyQ smart garage opener, and a smart thermostat. It is also pre wired for a security system and includes an upgraded HVAC system with a HALO LED whole home air purifier for enhanced indoor air quality. A standout feature of the property is the private, fully fenced 20x20 outdoor deck, ideal for both entertaining and quiet relaxation. The outdoor space comes with premium patio seating and a gas fire pit, offering a perfect retreat just outside your door. Inside, the townhome showcases an open concept layout with hardwood flooring, custom wood cabinetry, stainless steel appliances, granite countertops, and an abundance of natural light. Storage is plentiful, with a walk in pantry, spacious walk in closets in all bedrooms, and multiple linen closets thoughtfully integrated throughout the home. Included in the monthly rent of $4,500 are a washer and dryer, water, sewer & trash, quarterly air conditioning maintenance, interior and exterior pest control, and both front and rear outdoor maintenanceproviding a truly turnkey living experience. This property embodies the perfect balance of luxury, location, and lifestyle. We invite you to schedule your private showing today, as homes of this caliber in such a prime location are rarely available for long.
Payment Calculator
- Principal & Interest -
- Property Tax $
- Home Insurance $
- HOA Fees $
- Monthly -
Features
Building and Construction
- Covered Spaces: 0.00
- Fencing: Fenced
- Flooring: Carpet, Ceramic Tile, Wood
- Living Area: 1976.00
School Information
- High School: Plant-HB
- Middle School: Wilson-HB
- School Elementary: Mitchell-HB
Garage and Parking
- Garage Spaces: 2.00
- Open Parking Spaces: 0.00
Utilities
- Carport Spaces: 0.00
- Cooling: Central Air
- Heating: Central
- Pets Allowed: Breed Restrictions, Cats OK, Dogs OK, Number Limit, Size Limit
Finance and Tax Information
- Home Owners Association Fee: 0.00
- Insurance Expense: 0.00
- Net Operating Income: 0.00
- Other Expense: 0.00
Other Features
- Appliances: Dishwasher, Disposal, Dryer, Microwave, Range, Refrigerator, Washer
- Association Name: Home Locators
- Country: US
- Furnished: Unfurnished
- Interior Features: Ceiling Fans(s), Crown Molding, High Ceilings, Living Room/Dining Room Combo, Open Floorplan, PrimaryBedroom Upstairs, Solid Wood Cabinets, Stone Counters, Thermostat, Walk-In Closet(s), Window Treatments
- Levels: Two
- Area Major: 33609 - Tampa / Palma Ceia
- Occupant Type: Owner
- Parcel Number: A-22-29-18-917-000000-00002.0
Owner Information
- Owner Pays: Grounds Care, Pest Control, Sewer, Trash Collection, Water
Similar Properties
Nearby Subdivisions
Alcove At Hyde Park
Audubon Villas Twnhms
Azeele Bus
Azeele Twnhms
Beach Park
Chateau De Seville A Condomini
Cordoba At Beach Park A Condo
Cordoba At Beach Park A Condom
Franklin Park Condo
Gomez Ave Twnhms
Horatio Twnhms
Kingston Court Villas
Landcraft Deleon Twnhms
Licata Nuccio
Madison At Soho 02 Condo
Moody Blue Twnhms
North Bon Air
Palma Ceia Gardens Condo
Palmere
Park City
Parkland A Condo
Rosedale Annex North 2nd Revis
Shore Colony Condo
Terra Nova Rev Map
The Cass Flats
The Madison At Soho Condominiu
The Madison At Soho Ii Condo
The Vineyard A Condo
Urania
Urban Twnhms
Villas Del Sol Twnhms
Villas Of Tampania
West Park Estates

- Frank Filippelli, Broker,CDPE,CRS,REALTOR ®
- Southern Realty Ent. Inc.
- Mobile: 407.448.1042
- frank4074481042@gmail.com



