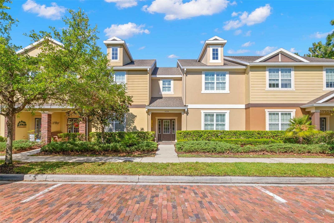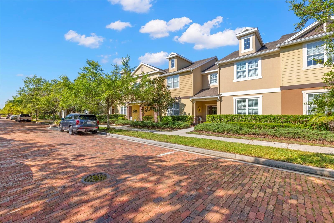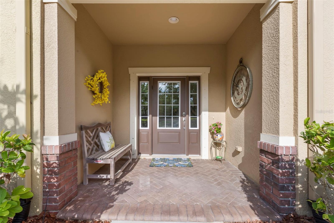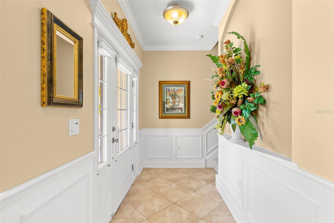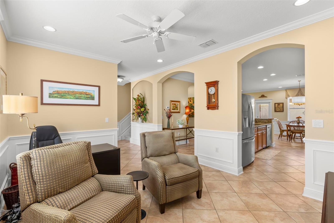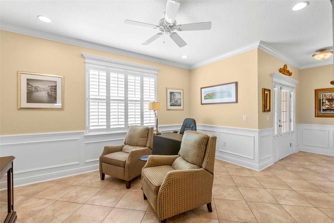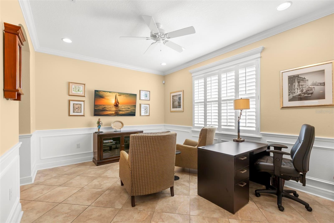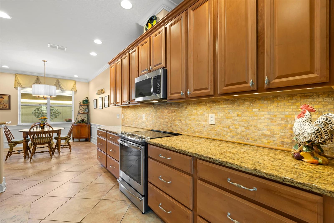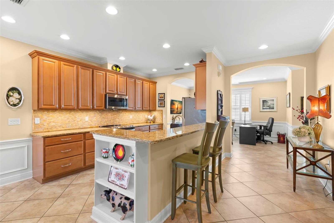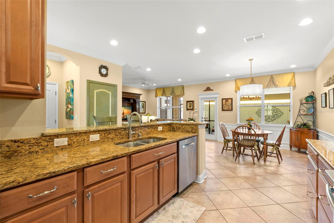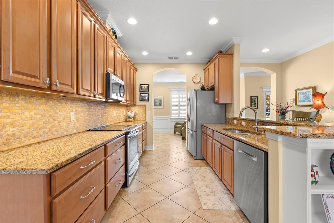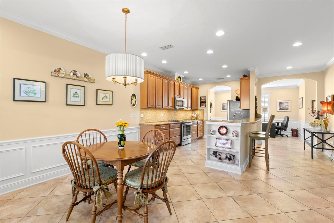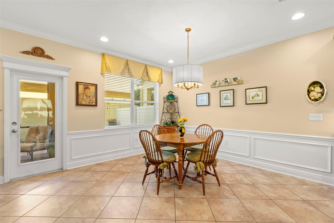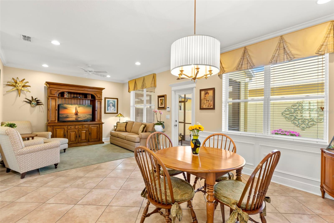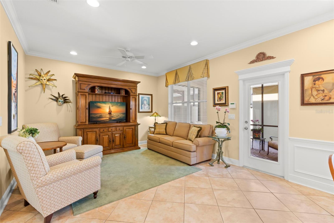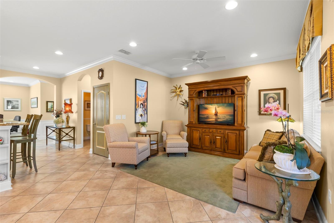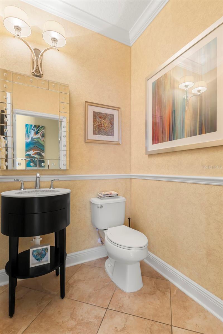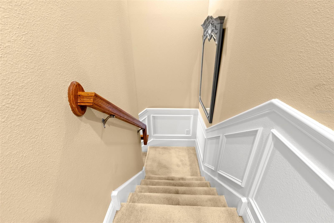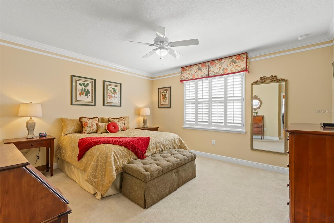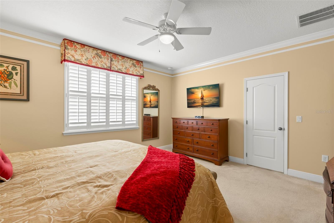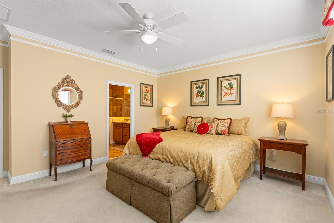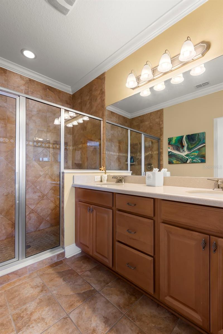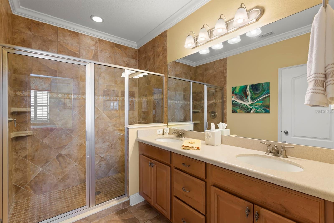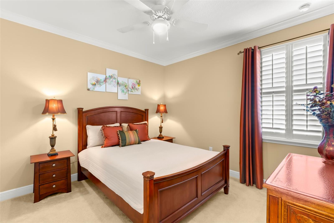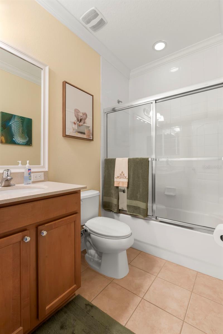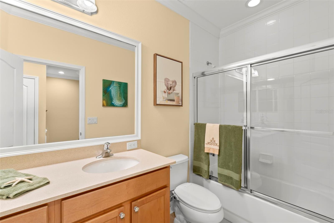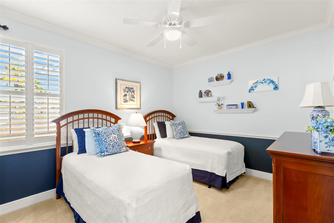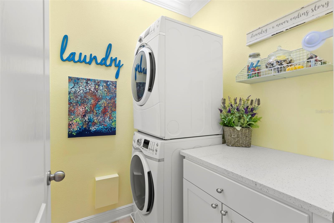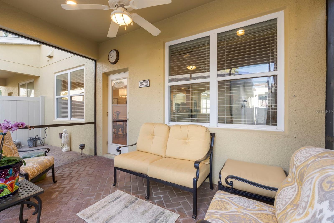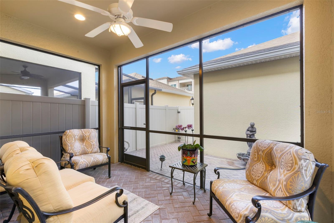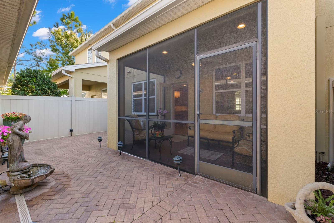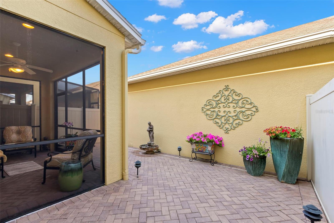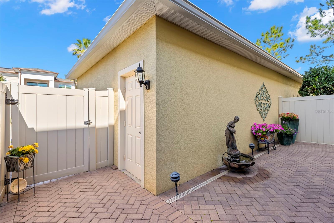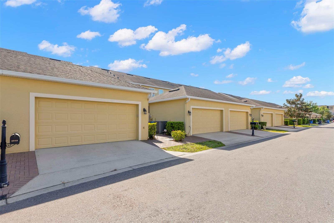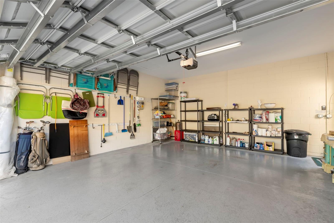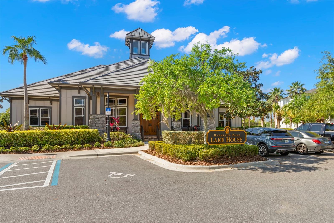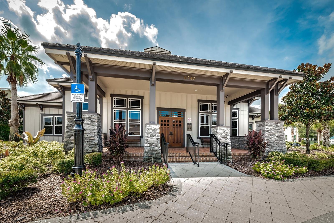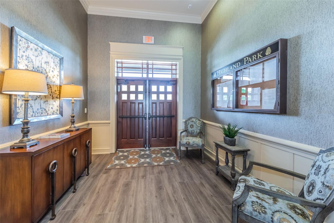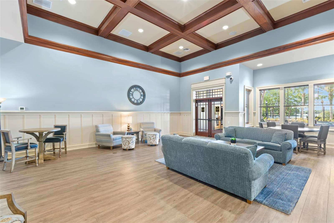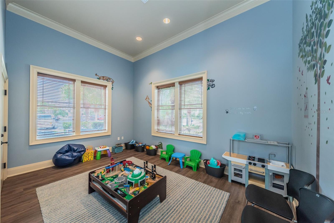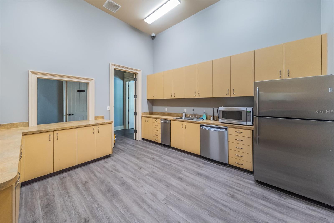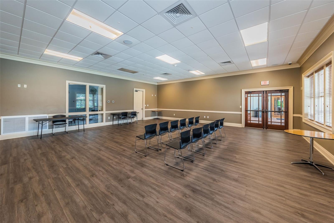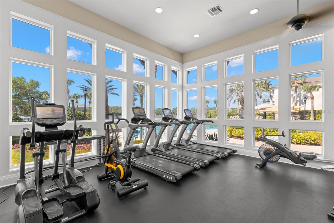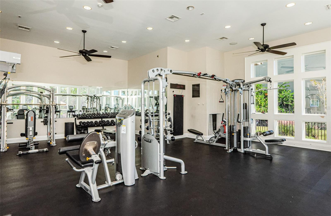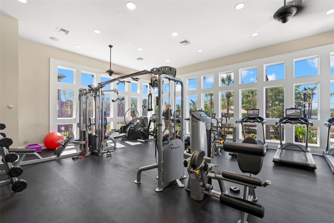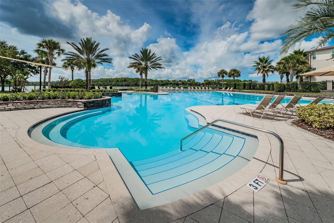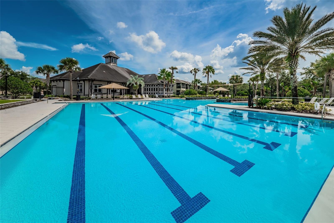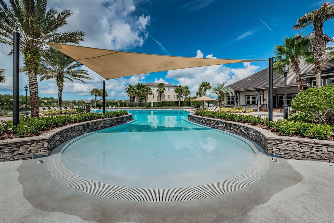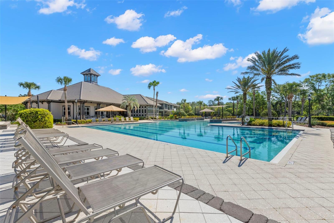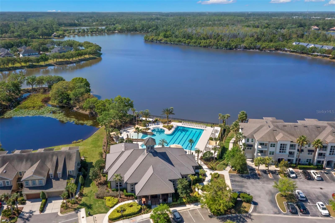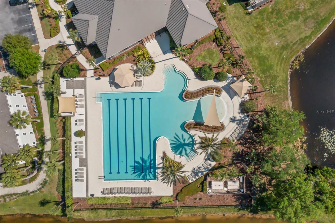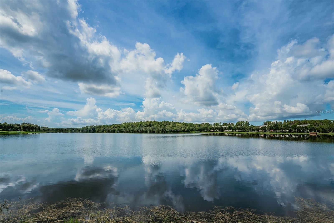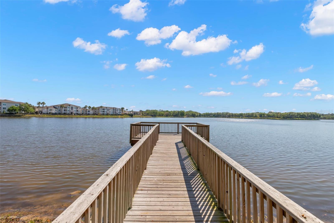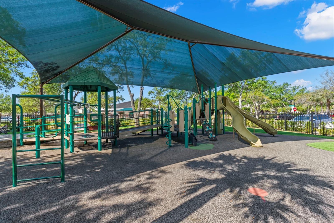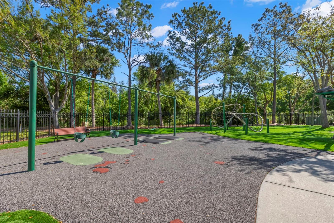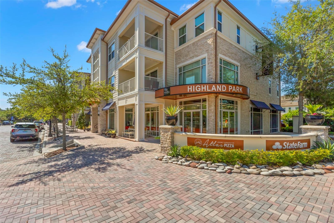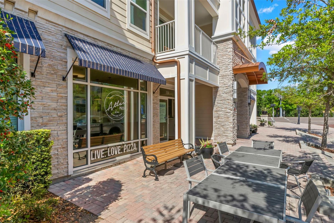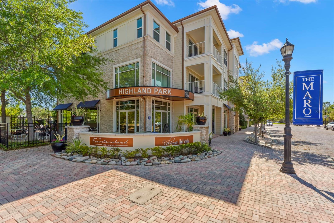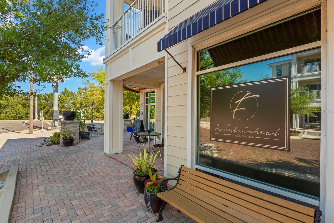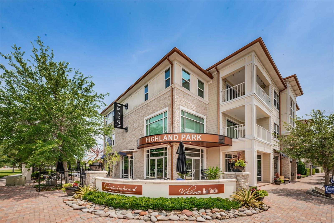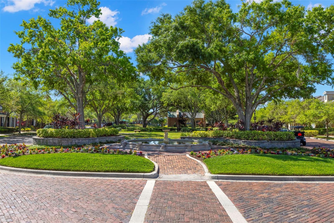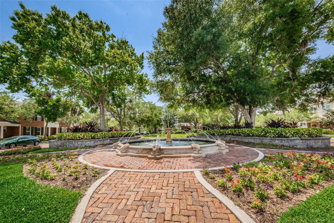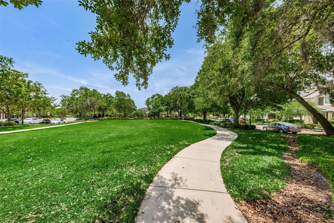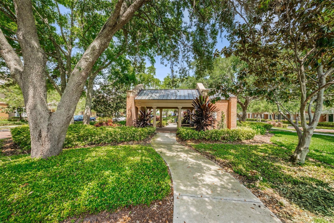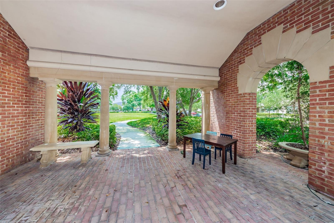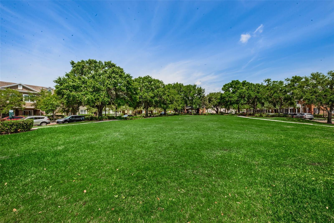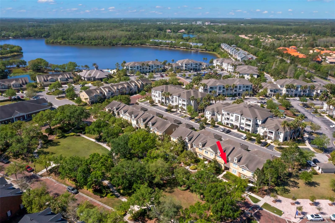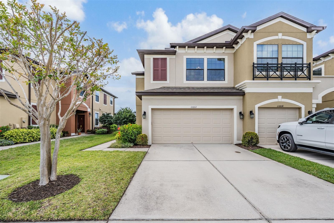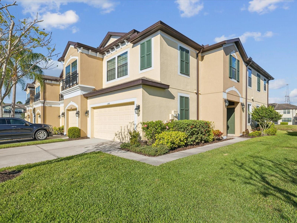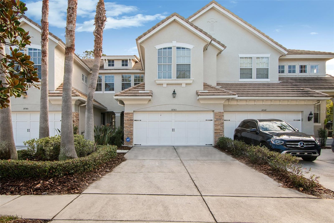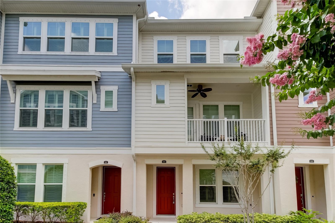14726 Brick Place, TAMPA, FL 33626
Property Photos
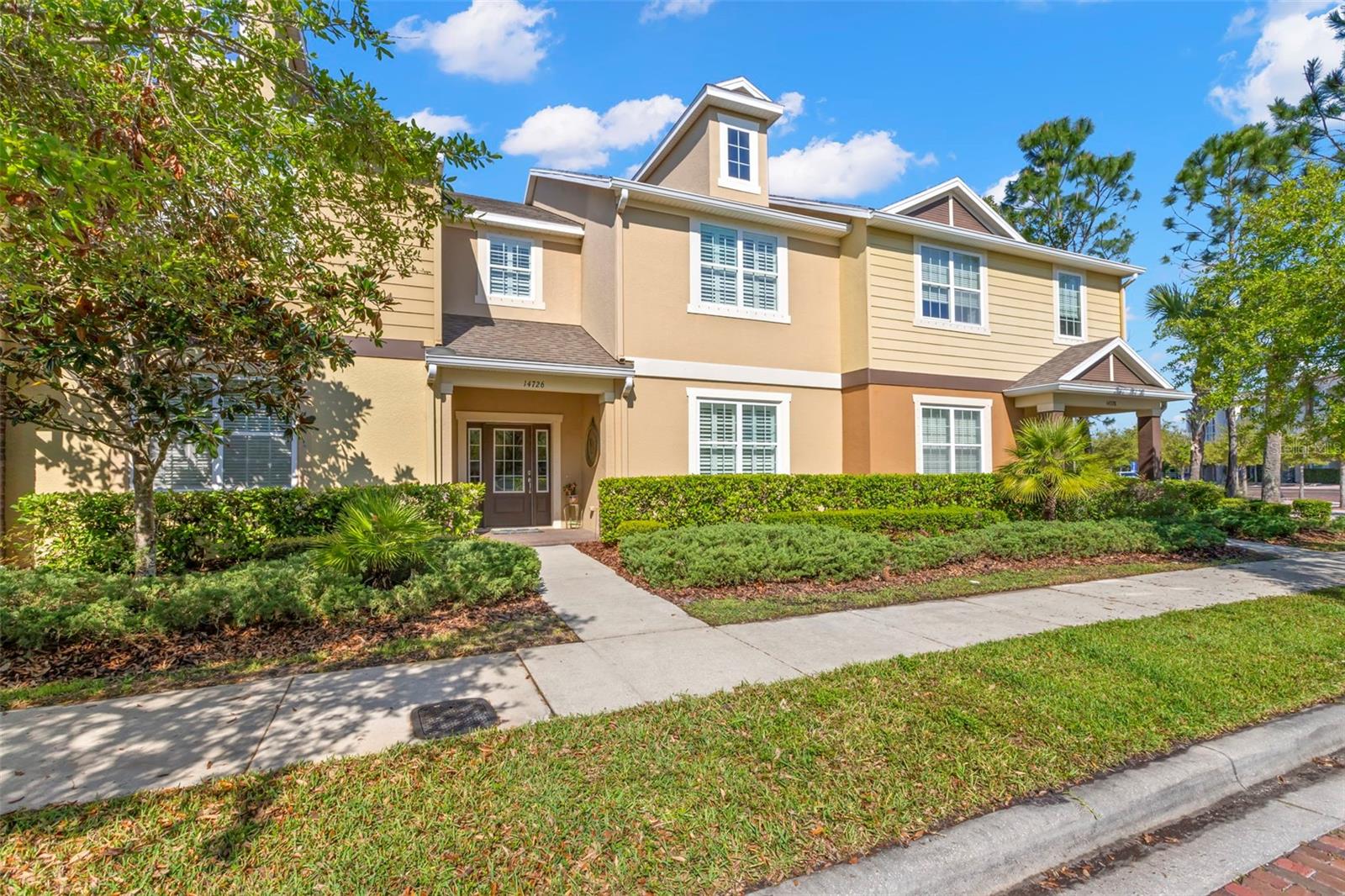
Would you like to sell your home before you purchase this one?
Priced at Only: $550,000
For more Information Call:
Address: 14726 Brick Place, TAMPA, FL 33626
Property Location and Similar Properties
- MLS#: TB8369735 ( Residential )
- Street Address: 14726 Brick Place
- Viewed: 16
- Price: $550,000
- Price sqft: $222
- Waterfront: No
- Year Built: 2011
- Bldg sqft: 2477
- Bedrooms: 3
- Total Baths: 3
- Full Baths: 2
- 1/2 Baths: 1
- Garage / Parking Spaces: 2
- Days On Market: 13
- Additional Information
- Geolocation: 28.0814 / -82.615
- County: HILLSBOROUGH
- City: TAMPA
- Zipcode: 33626
- Subdivision: Highland Park Ph 1
- Elementary School: Deer Park Elem HB
- Middle School: Farnell HB
- High School: Sickles HB
- Provided by: CHARLES RUTENBERG REALTY INC
- Contact: Alisha Stockton
- 727-538-9200

- DMCA Notice
-
DescriptionIMMACULATELY MAINTAINED WESTCHASE AREA TOWNHOME nestled in the highly sought after Highland Park Neighborhood! This beautifully appointed home features 1874 sqft, 3 bedrooms, 2.5 bathrooms & 2 car rear entry garage! From the moment you step through the front door you are drawn to the quality workmanship & care that went into every detail of enhanced millwork throughout this home! The spacious floor plan offers an abundance of natural light throughout, Plantation shutters, recessed lighting, ceramic tile flooring diagonally laid throughout the first floor & architectural arches offering a sense of timeless elegance. The kitchen has solid wood cabinetry w/ 42 uppers & several banks of drawers for ample storage, granite countertops, lengthly breakfast bar, newer stainless steel appliances(2020), French door refrigeration & LED under cabinet lighting. All bedrooms & laundry room are located on the second floor. The primary suite offers a large walk in closet, custom built in shelving & spacious bathroom with an extended shower & glass enclosure. Additional updates in 2019 include NEW AC, NEW Water Heater, NEW garbage disposal, NEW Washer/Dryer & more! The property includes a cozy courtyard and a screened lanai out back, perfect for quiet moments relaxing or entertaining outdoors! Brick paver patio, landscape lighting & the tranquil fountain create a perfect space to extend your living area outside! Located just steps away from an assortment of amenities Highland Park has to offer including resort style swimming pool, state of the art fitness center, lake house, fishing piers on beautiful Galt Lake, parks, playground, Atlas Pizza, Fountainhead Wine/Beer Bar, Volume Hair Studio & a large variety of community events throughout the year! Centrally located just minutes from shopping, restaurants, Tampa International Airport, Downtown Tampa, Tampas Riverwalk, world renowned white sand Gulf beaches & zoned for A rated public schools! Become a part of this wonderful community today!
Payment Calculator
- Principal & Interest -
- Property Tax $
- Home Insurance $
- HOA Fees $
- Monthly -
Features
Building and Construction
- Covered Spaces: 0.00
- Exterior Features: Courtyard, Hurricane Shutters, Irrigation System
- Fencing: Vinyl
- Flooring: Carpet, Ceramic Tile
- Living Area: 1874.00
- Roof: Shingle
Land Information
- Lot Features: Paved
School Information
- High School: Sickles-HB
- Middle School: Farnell-HB
- School Elementary: Deer Park Elem-HB
Garage and Parking
- Garage Spaces: 2.00
- Open Parking Spaces: 0.00
- Parking Features: Alley Access, Garage Door Opener, Garage Faces Rear
Eco-Communities
- Water Source: Public
Utilities
- Carport Spaces: 0.00
- Cooling: Central Air
- Heating: Central, Electric
- Pets Allowed: Cats OK, Dogs OK
- Sewer: Public Sewer
- Utilities: Cable Available, Electricity Connected, Fiber Optics, Public, Sewer Connected, Sprinkler Recycled, Water Connected
Amenities
- Association Amenities: Basketball Court, Clubhouse, Fence Restrictions, Fitness Center, Park, Playground, Pool, Recreation Facilities
Finance and Tax Information
- Home Owners Association Fee Includes: Pool, Escrow Reserves Fund, Maintenance Structure, Maintenance Grounds, Management, Recreational Facilities, Sewer, Trash, Water
- Home Owners Association Fee: 345.00
- Insurance Expense: 0.00
- Net Operating Income: 0.00
- Other Expense: 0.00
- Tax Year: 2024
Other Features
- Appliances: Dishwasher, Disposal, Dryer, Electric Water Heater, Microwave, Range, Refrigerator, Washer, Water Softener
- Association Name: Greeenacre Properties / Laura Coleman
- Association Phone: 813-600-1100
- Country: US
- Furnished: Negotiable
- Interior Features: Ceiling Fans(s), Chair Rail, Crown Molding, PrimaryBedroom Upstairs, Split Bedroom, Stone Counters, Walk-In Closet(s), Window Treatments
- Legal Description: HIGHLAND PARK PHASE 1 LOT 5 BLOCK 15
- Levels: Two
- Area Major: 33626 - Tampa/Northdale/Westchase
- Occupant Type: Owner
- Parcel Number: U-04-28-17-70K-000015-00005.0
- View: Park/Greenbelt
- Views: 16
- Zoning Code: PD
Similar Properties
Nearby Subdivisions
Berkeley Square
Casa Blanca
Cypress Park Garden Hms 1 Cond
Hampton Chase Twnhms
Hampton Lakes At Main Street
Highland Park Ph 1
Highland Park Ph 2a2
Lake Chase Condo
South Hampton
Waterchase
West Lake
West Lake Twnhms Ph 1
West Lake Twnhms Ph 2
Westchase Sec 324 Tr C5
Westchase Sec 326 Tr D
Windsor Place At Citrus Park P

- Frank Filippelli, Broker,CDPE,CRS,REALTOR ®
- Southern Realty Ent. Inc.
- Mobile: 407.448.1042
- frank4074481042@gmail.com



