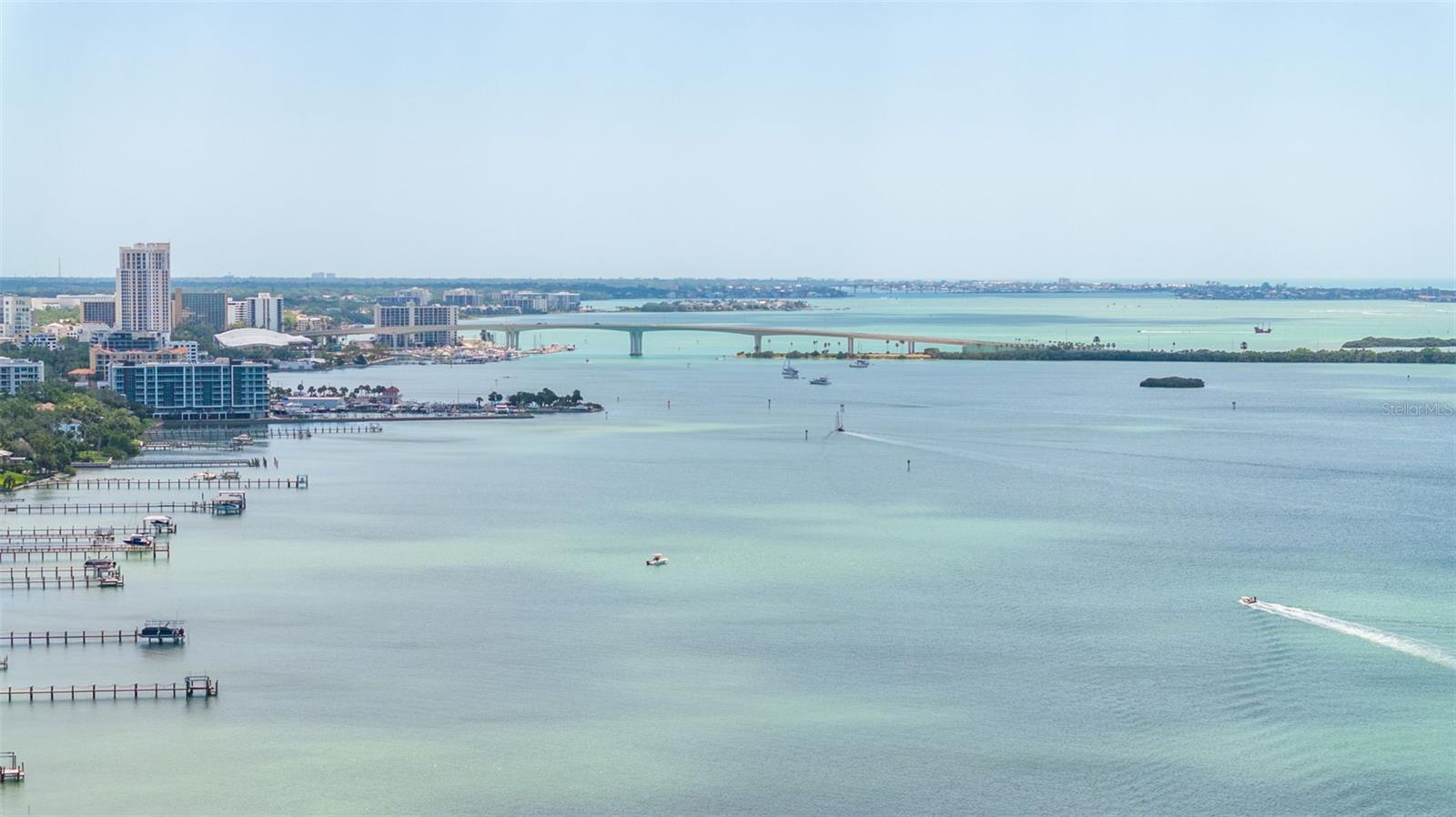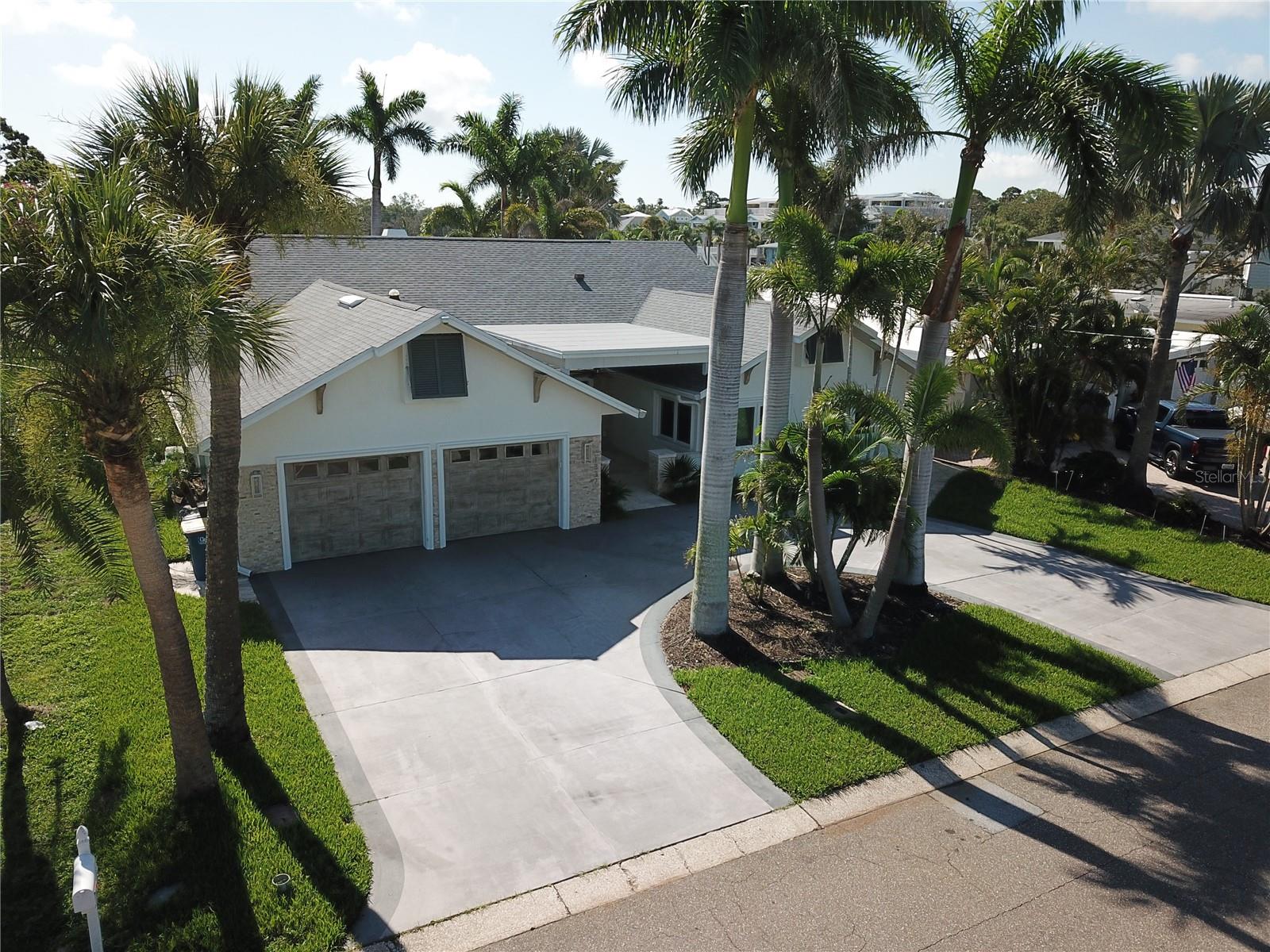1827 Venetian Point Drive, CLEARWATER, FL 33755
Property Photos

Would you like to sell your home before you purchase this one?
Priced at Only: $1,600,000
For more Information Call:
Address: 1827 Venetian Point Drive, CLEARWATER, FL 33755
Property Location and Similar Properties
- MLS#: TB8369212 ( Residential )
- Street Address: 1827 Venetian Point Drive
- Viewed: 65
- Price: $1,600,000
- Price sqft: $458
- Waterfront: No
- Year Built: 2024
- Bldg sqft: 3496
- Bedrooms: 3
- Total Baths: 2
- Full Baths: 2
- Days On Market: 95
- Additional Information
- Geolocation: 27.9874 / -82.7984
- County: PINELLAS
- City: CLEARWATER
- Zipcode: 33755
- Subdivision: Venetian Point
- Elementary School: Sandy Lane
- Middle School: Dunedin land
- High School: Clearwater
- Provided by: REALTY ONE GROUP ADVANTAGE

- DMCA Notice
-
DescriptionWelcome to your dream waterfront smart home in Clearwater's highly desired Venetian Point community! And did I mention this home DOES NOT REQUIRE FLOOD INSURANCE? This stunning home is designed to withstand the elements, and was built in a precision run warehouse, and built to endure hurricane winds of up to 180 mph according to the manufacturer. It has proven its resilience by coming through major storms like Helene and Milton with absolutely zero damage. Constructed with a heavy gauge aluminum roof, heavy duty vinyl plank siding, and solid footing, this home ensures exceptional quality and durability. Nestled on a spectacular corner lot with over 57 feet of water frontage, you'll enjoy a maintenance free lifestyle while taking in breathtaking views of the intercoastal waterways. With a Roman arch style concrete seawall right at your doorstep, you can easily watch dolphins, manatees, and pelicans play in the water. Boating enthusiasts will appreciate the convenience of parking your boat at your back door, with easy access to the Gulf!! This home, built in 2024, is move in ready and perfect for those seeking a relaxed, manageable lifestyle. The spacious open floor plan features a complete waterproof luxury vinyl plank flooring, soft close cabinets in the kitchen, complemented by stainless steel Energy Star smart appliances and task lighting. Adjustable high end window treatments enhance the aesthetics while providing privacy. The oversized storage attic allows for ample storage space, and the HVAC system, equipped with a variable speed blower fan and smart thermostat, ensures your comfort year round. Enjoy vibrant sunrises and sunsets that paint the sky in cotton candy hues while taking advantage of the friendly neighborhood atmosphere. Plus, theres no HOA to worry about! The property features pending City, County, and State approval of dock drawings, with ample electrical capacity to support any modifications you may want. Just minutes away from the shops and restaurants of Downtown Clearwater and Dunedin, this location offers the best of both tranquility and convenience. Clearwater Beach and Honeymoon Island are also just a short drive or boat ride away. Additional features include a Stiltz brand open air elevator with a 500 pound capacity, complete with a ramp for easy access, making the home handicap accessible. You'll also find an electric car charging station level 2 and a delightful composite wood looking Trex deck perfect for entertaining. The landscaping is beautifully maintained, it is salt and drought tolerant, enhancing the charm of your new home, affectionately known as Fish Camp or Felze. With a full home dehumidifier and two on demand tankless water heaters, this home is designed for optimal comfort and efficiency. The owner, a former builder, has ensured that every detail exceeds expectations for maintenance free living. Furniture is negotiable with the sale, making this not just a house, but a lifestyle waiting for you to embrace. Welcome to your forever Florida paradise!
Payment Calculator
- Principal & Interest -
- Property Tax $
- Home Insurance $
- HOA Fees $
- Monthly -
Features
Building and Construction
- Covered Spaces: 0.00
- Exterior Features: Balcony, Lighting, Private Mailbox, Storage
- Flooring: Luxury Vinyl
- Living Area: 1790.00
- Roof: Metal
School Information
- High School: Clearwater High-PN
- Middle School: Dunedin Highland Middle-PN
- School Elementary: Sandy Lane Elementary-PN
Garage and Parking
- Garage Spaces: 0.00
- Open Parking Spaces: 0.00
Eco-Communities
- Water Source: Public
Utilities
- Carport Spaces: 2.00
- Cooling: Central Air, Humidity Control, Attic Fan
- Heating: Central, Electric, Heat Pump
- Sewer: Public Sewer
- Utilities: Cable Available, Electricity Connected, Public, Water Connected
Finance and Tax Information
- Home Owners Association Fee: 0.00
- Insurance Expense: 0.00
- Net Operating Income: 0.00
- Other Expense: 0.00
- Tax Year: 2024
Other Features
- Accessibility Features: Accessible Elevator Installed, Accessible Entrance
- Appliances: Dishwasher, Disposal, Dryer, Microwave, Range, Refrigerator, Tankless Water Heater, Washer
- Country: US
- Interior Features: Accessibility Features, Attic Ventilator, Ceiling Fans(s), Crown Molding, Elevator, High Ceilings, Open Floorplan, Primary Bedroom Main Floor, Smart Home, Window Treatments
- Legal Description: VENETIAN POINT BLK A, LOT 34 LESS THAT PT DESC FROM MOST SW COR OF LOT 33 TH S 20FT TH NE'LY TO SE COR OF LOT 33 TH W ALG S BNDRY OF LOT 33 TO POB
- Levels: One
- Area Major: 33755 - Clearwater
- Occupant Type: Owner
- Parcel Number: 04-29-15-93894-001-0340
- Possession: Close Of Escrow
- Views: 65
Similar Properties
Nearby Subdivisions
Ambleside 2nd Add
Avondale
Bay Terrace Bay Terrace Add
Bay Terrace & Bay Terrace Add
Blackshire Estates
Boulevard Heights
Brentwood Estates
Brooklawn
Cleardun
Clearview Lake Estate
Country Club Add
Floradel Sub
Greenwood Park 2
Harbor Vista
Highland Estates Of Clearwater
Highland Groves
Highland Oaks Estates
Highland Pines 5th Add
Highland Pines 6th Add
Highland Pines 7th Add
Highland Terrace Manor
Hillcrest Sub 2 Rev
Kelletts Sub
Keystone Manor
Knights Acres
Knollwood Rep
La Jolla Sub
Nicholsons Ira E Add
North Shore Park
Norwood 1st Add
Oak Hills
Padgetts R M Estate Resub
Palm Terrace
Pine Brook
Pine Brook Highlands
Pine Brook Sub
Pine Ridge
Russells Sub
Shadow Lawn
Sharps Sub J T
South Binghamton Park
Springfield Sub 2
Stevensons Heights
Sunset Highlands
Sunset Lake Estates
Sunset Point 1st Add
Sunset Point 2nd Add
Sunset Ridge
Terraalto Estates
Twin Oaks Sub
Venetian Point
Windsor Park 1st Add
Woodmont Park
Woodmont Park Estates

- Frank Filippelli, Broker,CDPE,CRS,REALTOR ®
- Southern Realty Ent. Inc.
- Mobile: 407.448.1042
- frank4074481042@gmail.com





























































