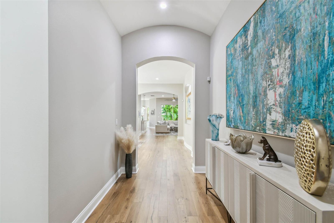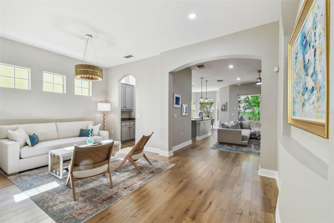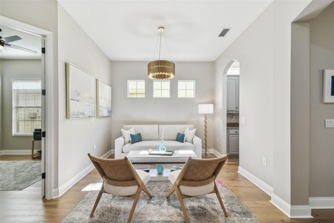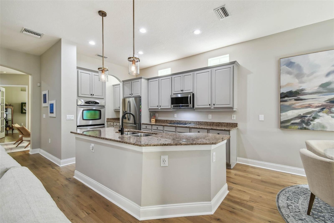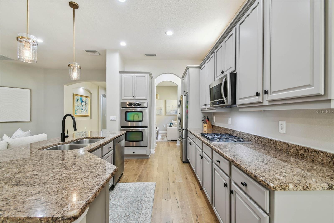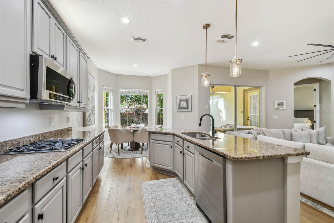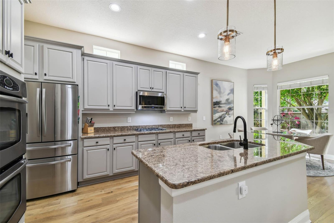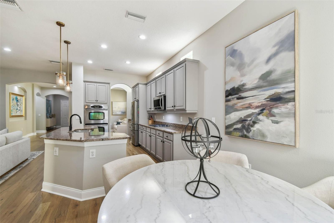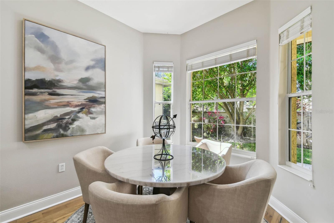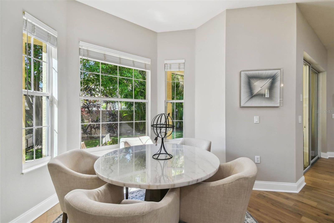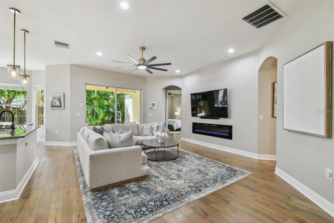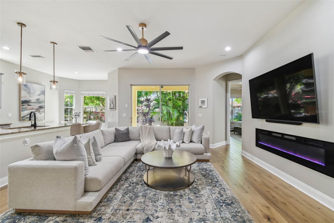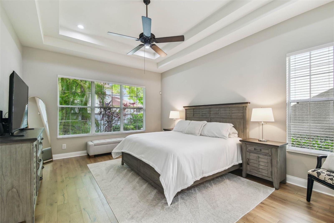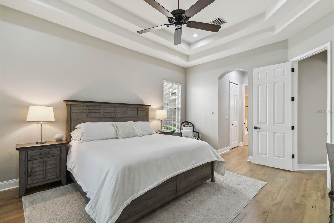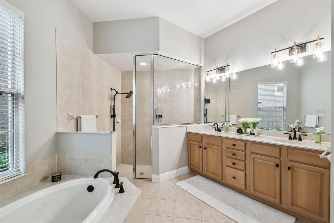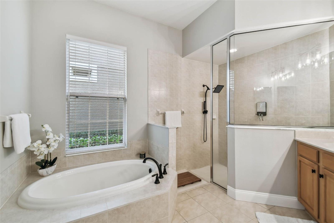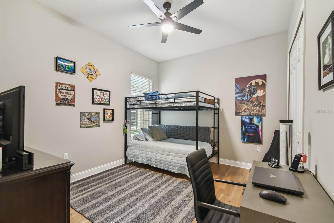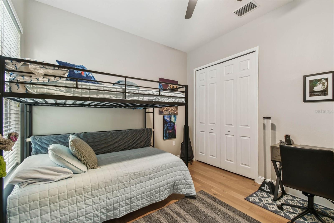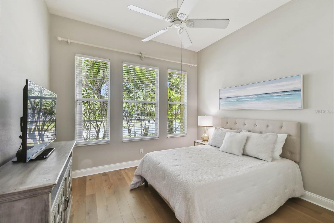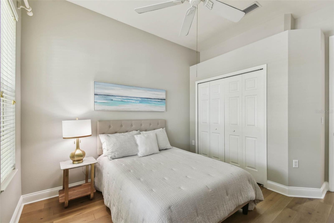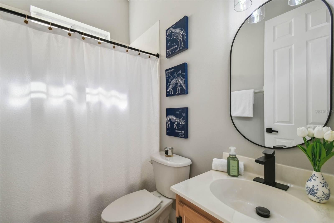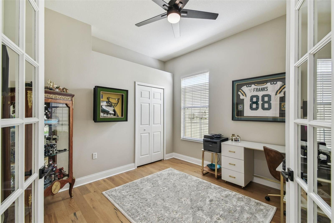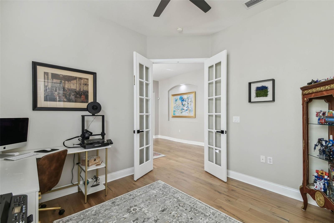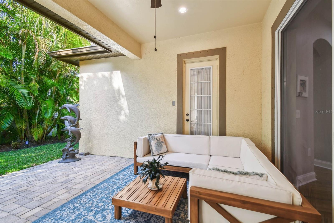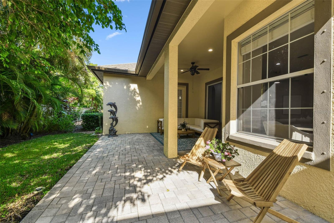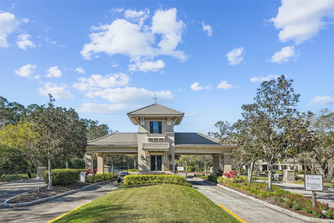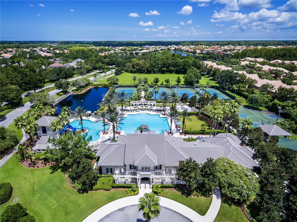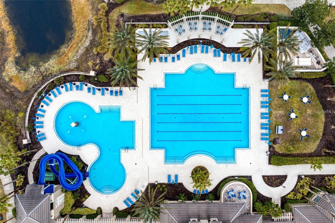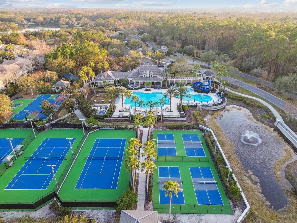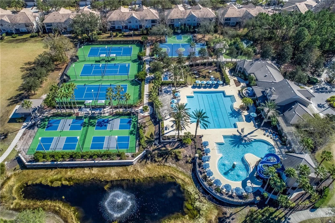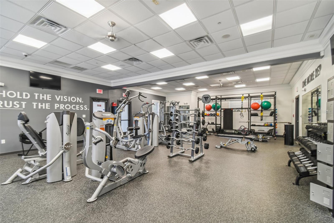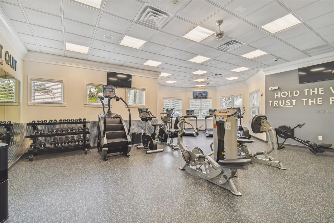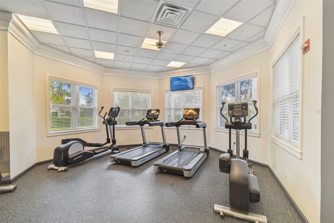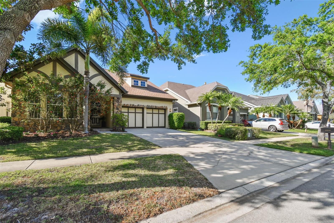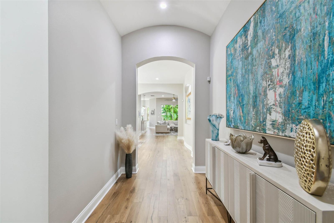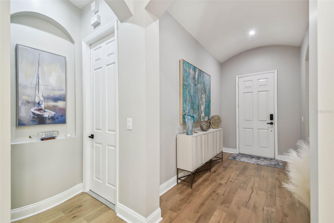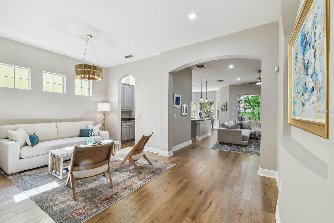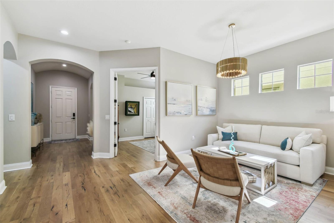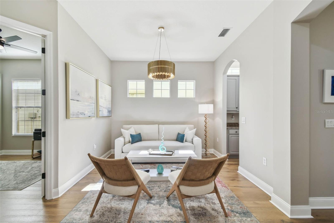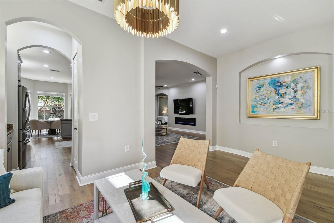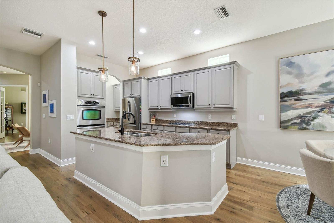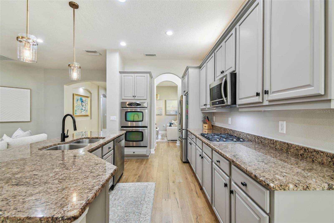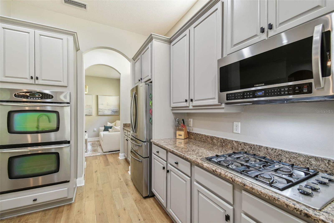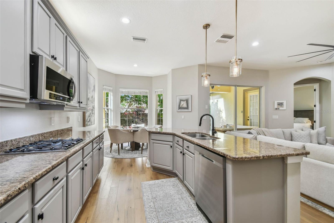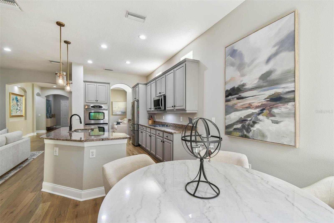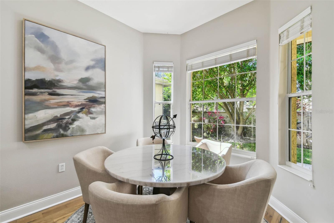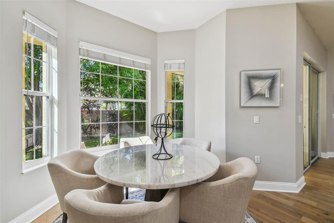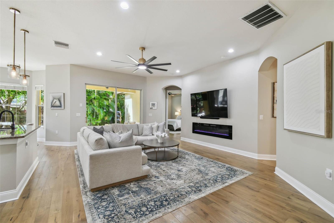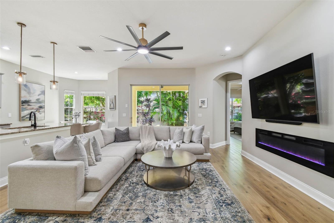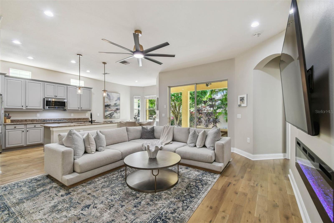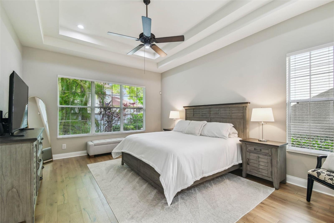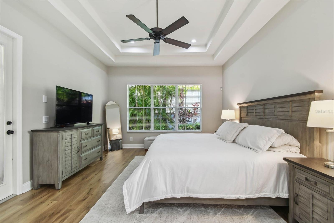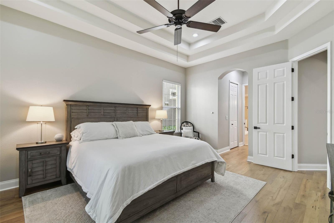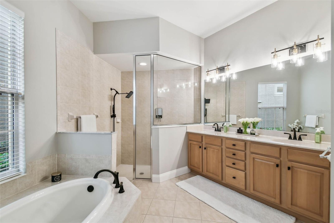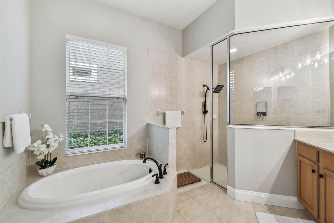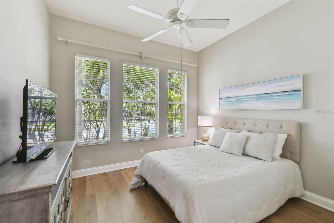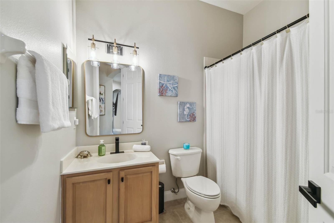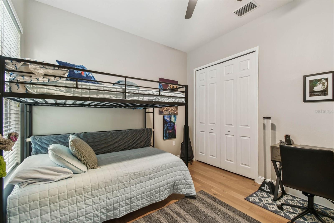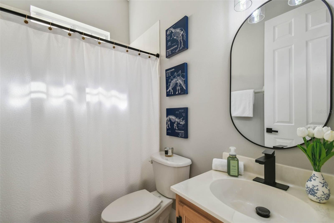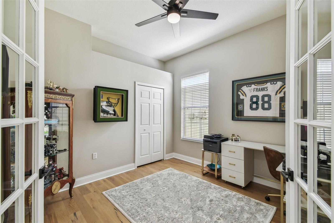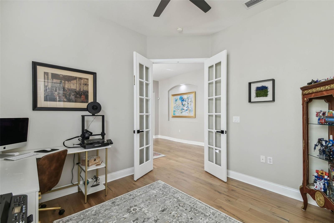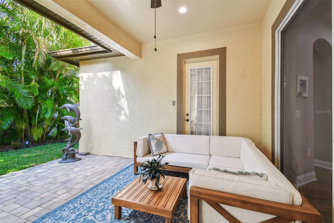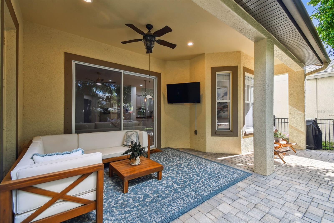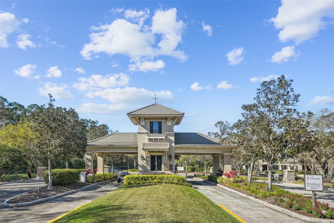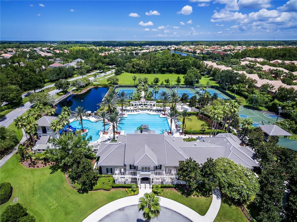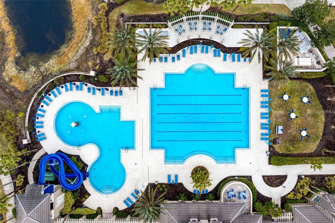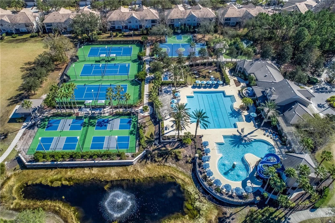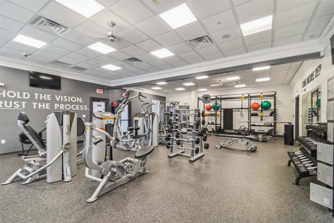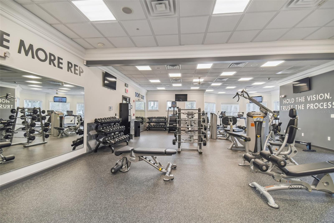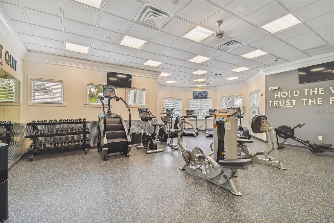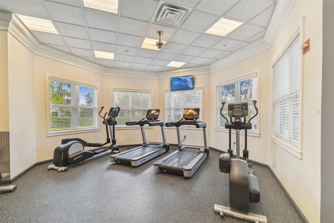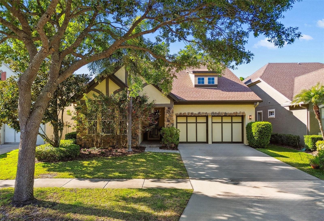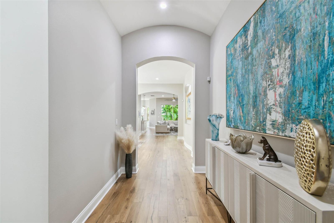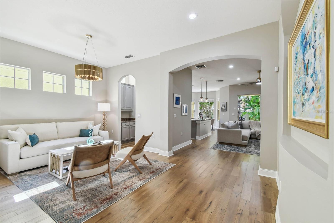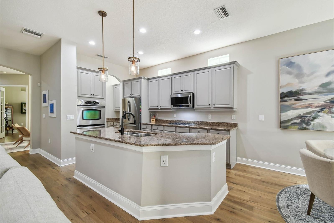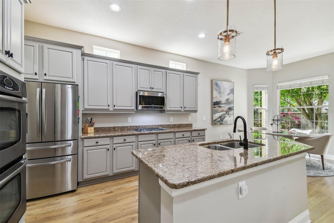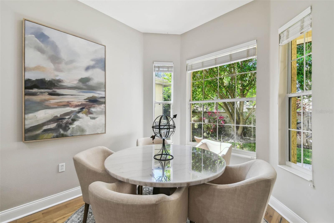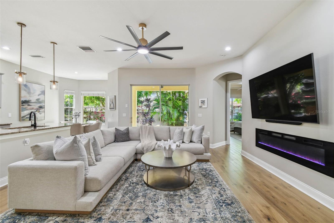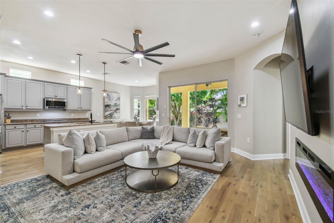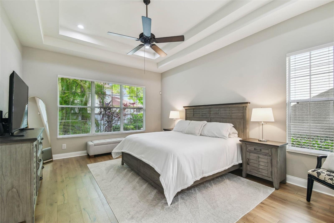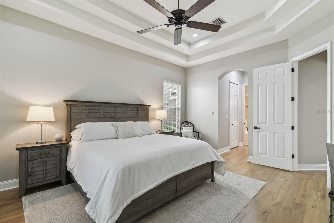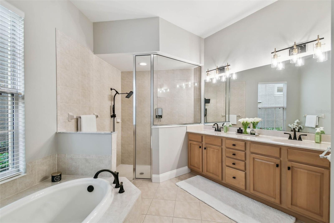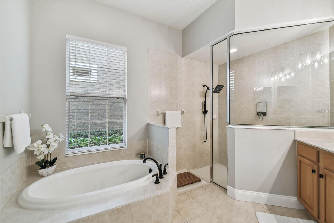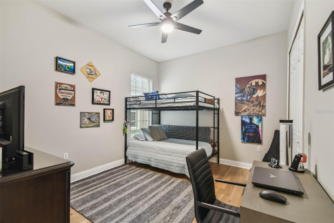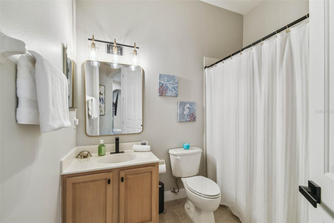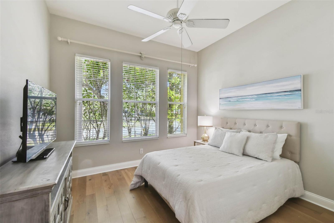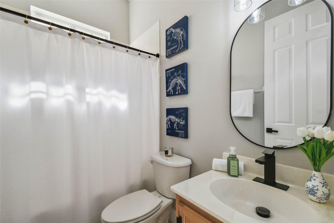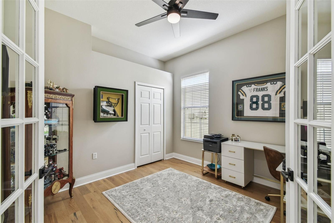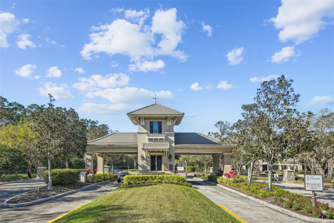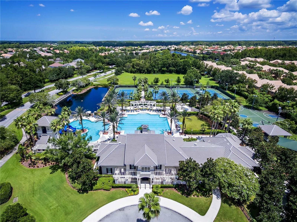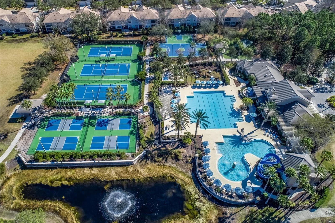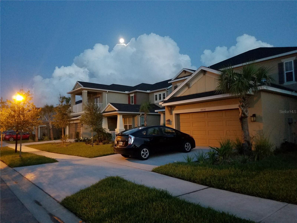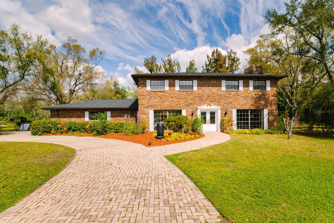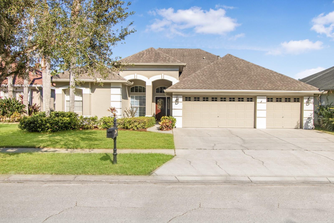11531 Meridian Point Drive, TAMPA, FL 33626
Property Photos
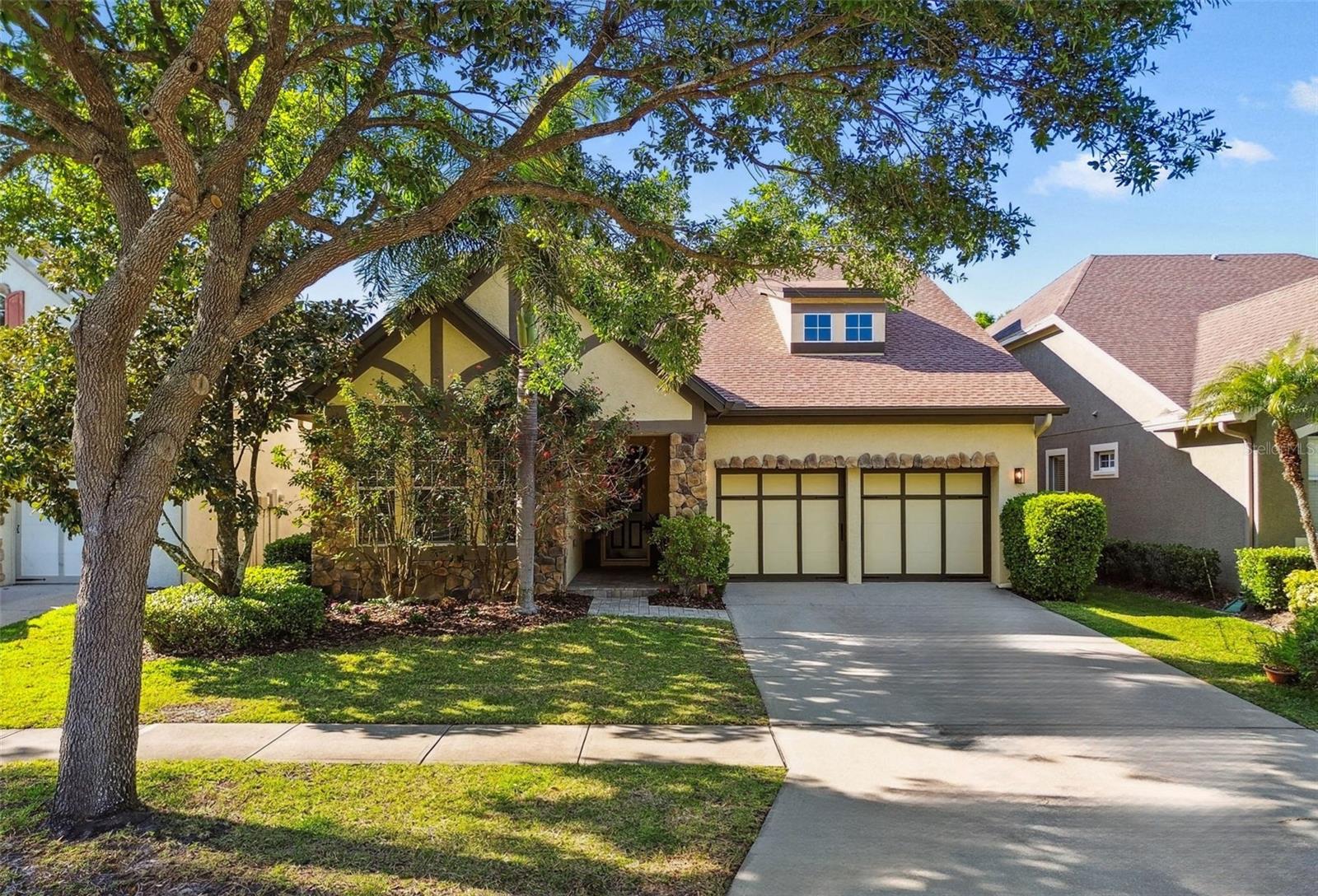
Would you like to sell your home before you purchase this one?
Priced at Only: $775,000
For more Information Call:
Address: 11531 Meridian Point Drive, TAMPA, FL 33626
Property Location and Similar Properties
- MLS#: TB8369199 ( Residential )
- Street Address: 11531 Meridian Point Drive
- Viewed: 3
- Price: $775,000
- Price sqft: $252
- Waterfront: No
- Year Built: 2004
- Bldg sqft: 3070
- Bedrooms: 4
- Total Baths: 3
- Full Baths: 3
- Garage / Parking Spaces: 2
- Days On Market: 22
- Additional Information
- Geolocation: 28.0843 / -82.6159
- County: HILLSBOROUGH
- City: TAMPA
- Zipcode: 33626
- Subdivision: Waterchase Ph 2
- Elementary School: Bryant
- Middle School: Farnell
- High School: Sickles
- Provided by: CHARLES RUTENBERG REALTY INC
- Contact: Ruth Primeau, P.A
- 727-538-9200

- DMCA Notice
-
DescriptionDiscover luxurious living in the highly sought after guarded and gated community of Waterchase. This updated 4 bedroom and 3 full bath home seamlessly blends elegance and functionality. Upon entering, you are greeted by an open floor plan with 10ft ceilings and 8ft doors throughout that connects the living spaces, creating an inviting atmosphere ideal for effortless entertaining and abundant natural light. At the heart of the home is a updated kitchen that flows into the living room, featuring a cozy fireplace and dining area. The kitchen is equipped with updated stainless steel appliances, including a gas cooktop, double convection oven, 42 inch wood cabinets, and granite countertops. The island offers a casual option, while a butler's pantry and walk in pantry ensure ample storage. This home boasts four spacious bedrooms and three full baths, highlighted by a large owner's suite complete with a tray ceiling, patio access, and an ensuite bath featuring a garden tub and separate shower, providing a tranquil retreat. Step outside to a charming outdoor living space that includes a covered brick paver patio, surrounded by beautiful landscaping for added privacy. Experience the vibrant lifestyle of the Waterchase community, where residents enjoy a wealth of amenities including sparkling pools, tennis and pickleball courts, basketball court, playground, a welcoming clubhouse, fitness center, and picturesque walking paths that invite leisurely strolls and outdoor exploration. Whether you seek relaxation or an entertainers paradise, this home offers luxury living with convenient access to shopping, dining, entertainment, Tampa International Airport, and downtown Tampa. Some recent updates enhance the homes appeal, including fixtures, lighting, interior paint, flooring, appliances, hot water heater, roof installed in 2023. Schedule your showing today!
Payment Calculator
- Principal & Interest -
- Property Tax $
- Home Insurance $
- HOA Fees $
- Monthly -
Features
Building and Construction
- Builder Model: Tiara
- Builder Name: Westfield
- Covered Spaces: 0.00
- Exterior Features: French Doors, Hurricane Shutters, Irrigation System, Private Mailbox, Rain Gutters, Sidewalk, Sliding Doors
- Fencing: Fenced, Other
- Flooring: Ceramic Tile, Hardwood
- Living Area: 2353.00
- Roof: Shingle
Land Information
- Lot Features: Landscaped, Sidewalk, Paved
School Information
- High School: Sickles-HB
- Middle School: Farnell-HB
- School Elementary: Bryant-HB
Garage and Parking
- Garage Spaces: 2.00
- Open Parking Spaces: 0.00
- Parking Features: Garage Door Opener
Eco-Communities
- Green Energy Efficient: Thermostat
- Water Source: Public
Utilities
- Carport Spaces: 0.00
- Cooling: Central Air
- Heating: Natural Gas
- Pets Allowed: Yes
- Sewer: Public Sewer
- Utilities: BB/HS Internet Available, Cable Available, Electricity Connected, Fiber Optics, Natural Gas Connected, Sewer Connected, Street Lights, Underground Utilities, Water Connected
Amenities
- Association Amenities: Basketball Court, Clubhouse, Fence Restrictions, Fitness Center, Gated, Lobby Key Required, Park, Pickleball Court(s), Playground, Pool, Recreation Facilities, Tennis Court(s), Trail(s)
Finance and Tax Information
- Home Owners Association Fee Includes: Guard - 24 Hour, Pool, Escrow Reserves Fund, Recreational Facilities
- Home Owners Association Fee: 570.00
- Insurance Expense: 0.00
- Net Operating Income: 0.00
- Other Expense: 0.00
- Tax Year: 2024
Other Features
- Appliances: Built-In Oven, Convection Oven, Cooktop, Dishwasher, Disposal, Gas Water Heater, Microwave
- Association Name: First Service Residential/ David Grant
- Association Phone: 813-926-3979
- Country: US
- Interior Features: Ceiling Fans(s), Kitchen/Family Room Combo, Open Floorplan, Solid Wood Cabinets, Split Bedroom, Stone Counters, Tray Ceiling(s), Walk-In Closet(s)
- Legal Description: WATERCHASE PHASE 2 LOT 310
- Levels: One
- Area Major: 33626 - Tampa/Northdale/Westchase
- Occupant Type: Owner
- Parcel Number: U-05-28-17-63R-000000-00310.0
- View: Garden, Trees/Woods
- Zoning Code: PD
Similar Properties
Nearby Subdivisions
Fawn Lake Ph V
Fawn Ridge Village 1 Un 3
Fawn Ridge Village F Un 1
Fawn Ridge Village H Un 1
Highland Park Ph 1
The Palms At Citrus Park
Twin Branch Acres
Waterchase
Waterchase Ph 01
Waterchase Ph 1
Waterchase Ph 2
Waterchase Ph 4
Waterchase Ph 6
West Hampton
Westchase West Park Village
Westchase Golfradcliffe South
Westchase Sec 110
Westchase Sec 117
Westchase Sec 201
Westchase Sec 203
Westchase Sec 205
Westchase Sec 211
Westchase Sec 221
Westchase Sec 225 22
Westchase Sec 225 227 229
Westchase Sec 225227229
Westchase Sec 303
Westchase Sec 307
Westchase Sec 323 Rev
Westchase Sec 370
Westchase Sec 372 Park Site
Westchase Sec 375
Westchase Sec 376
Westchase Sec 378
Westchase Sec 412
Westchase Sec 430a
Westchase Section 430b
Westchase Sections 373 411
Westchester Ph 2a
Westchester Ph 3
Westwood Lakes Ph 1a

- Frank Filippelli, Broker,CDPE,CRS,REALTOR ®
- Southern Realty Ent. Inc.
- Mobile: 407.448.1042
- frank4074481042@gmail.com



