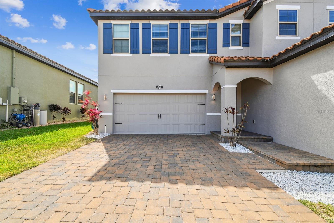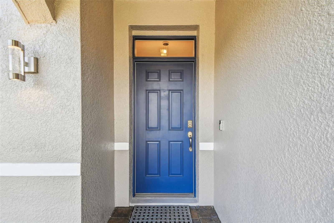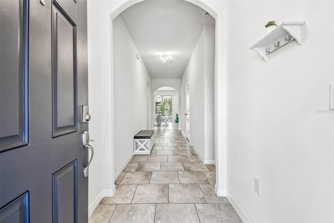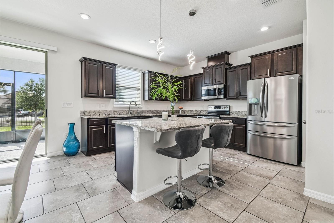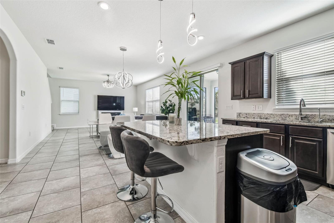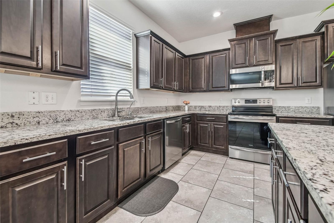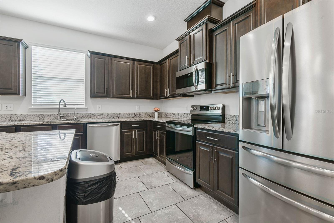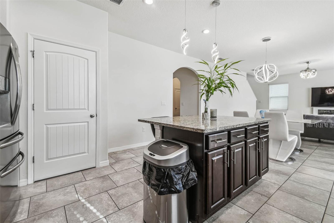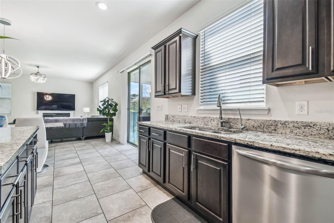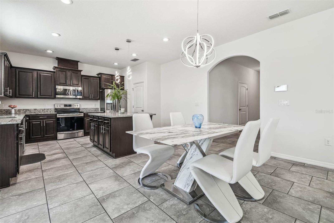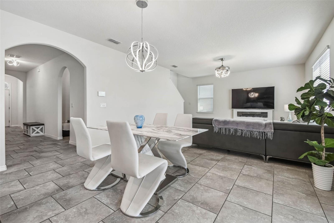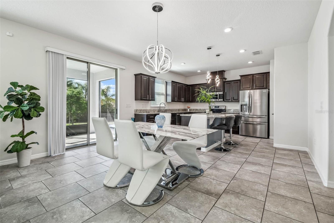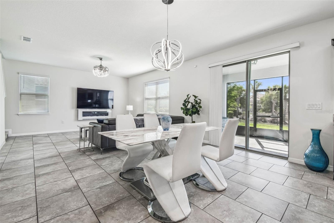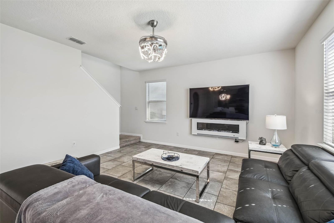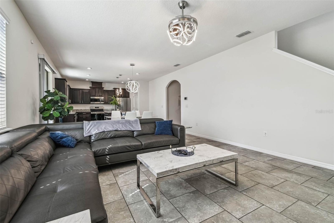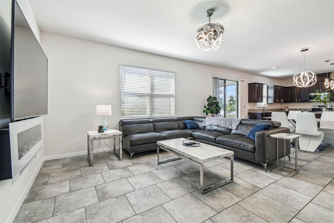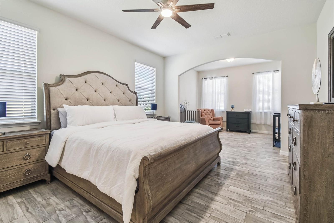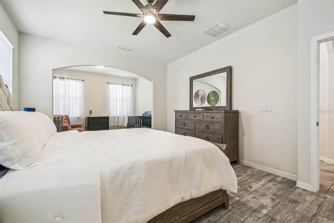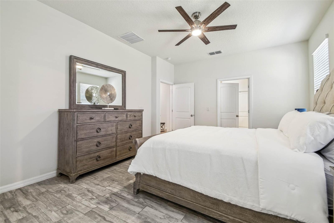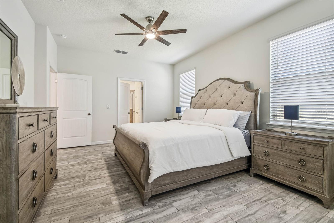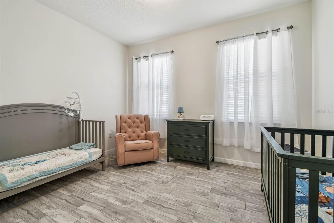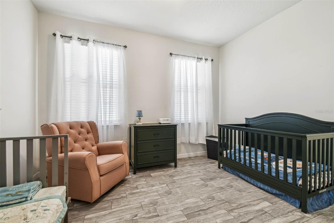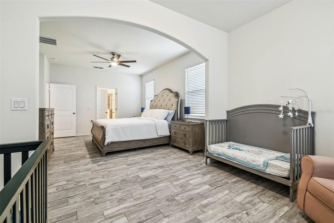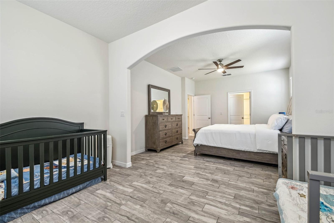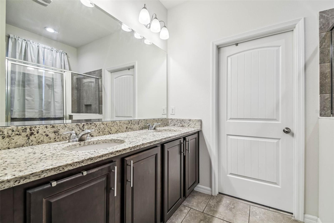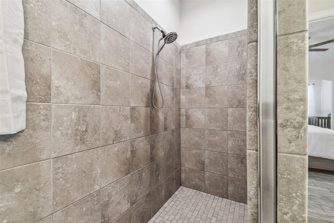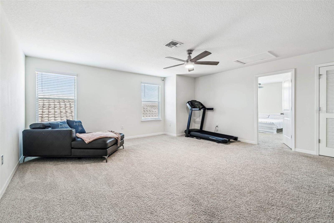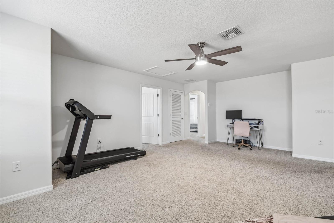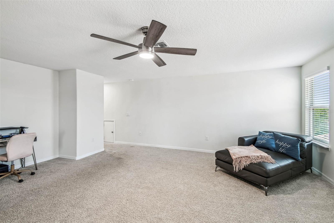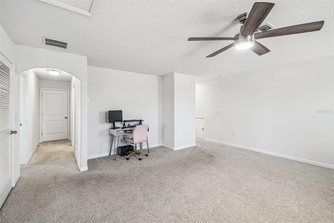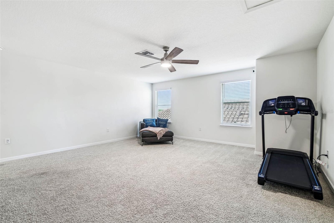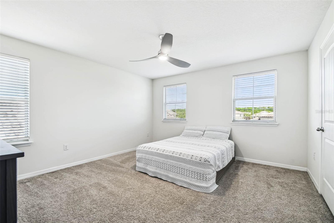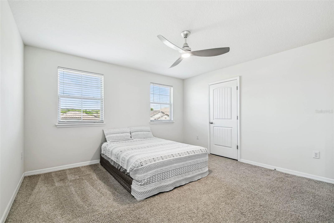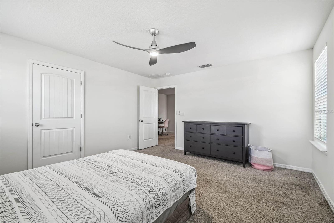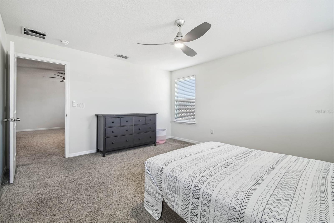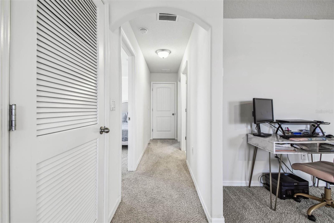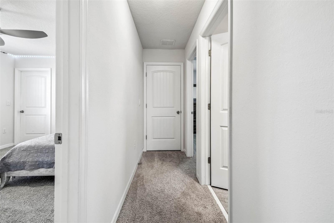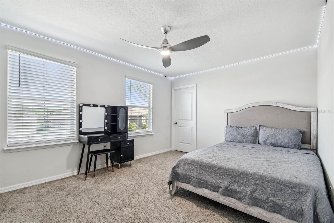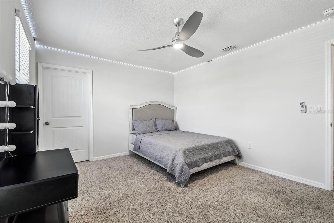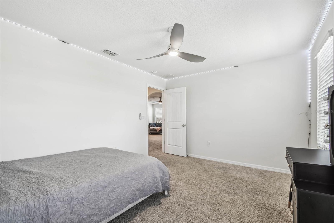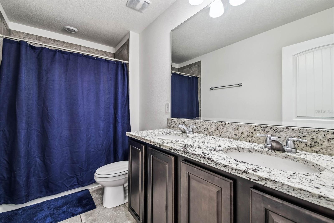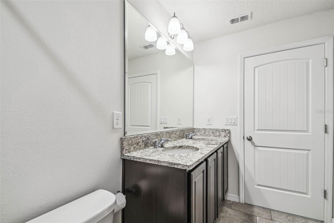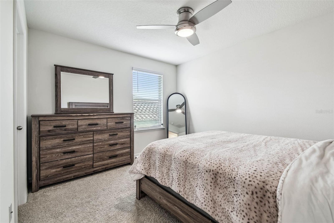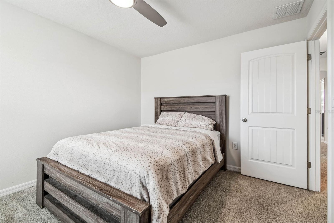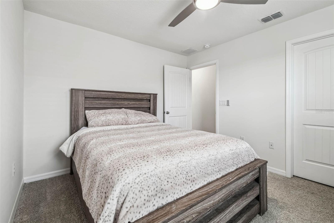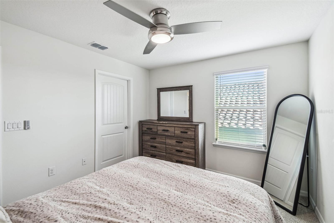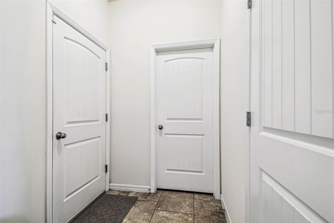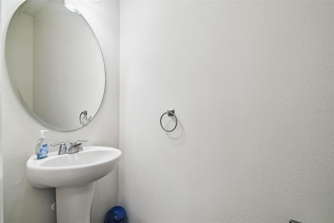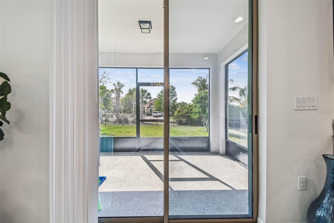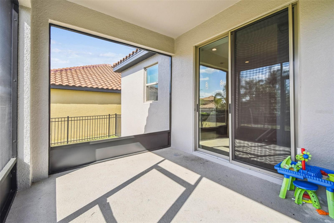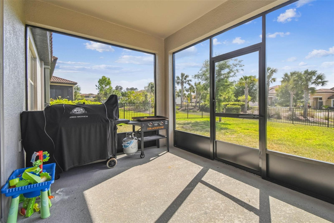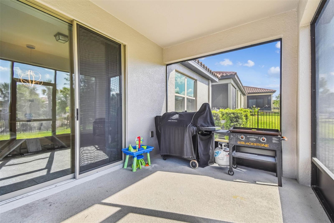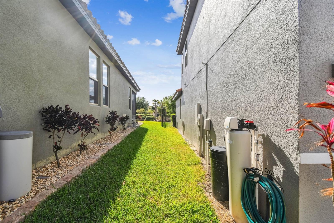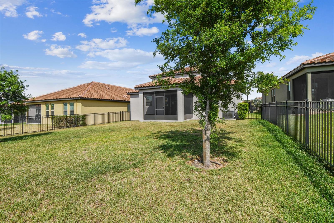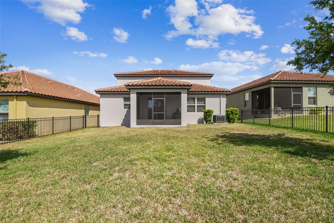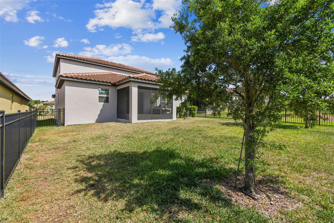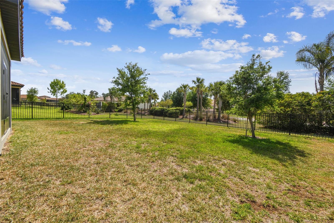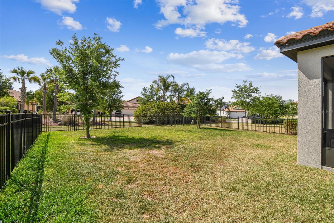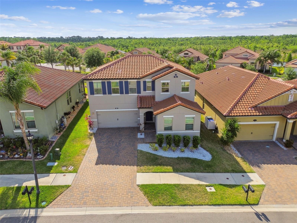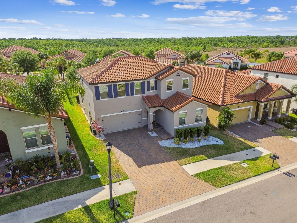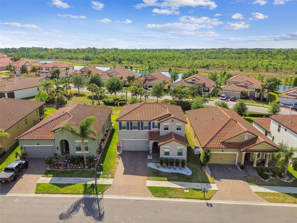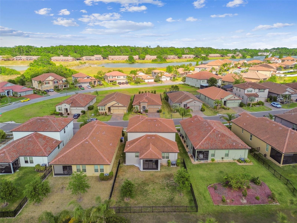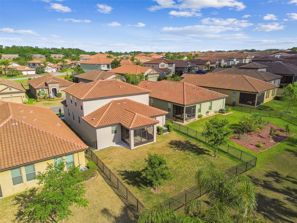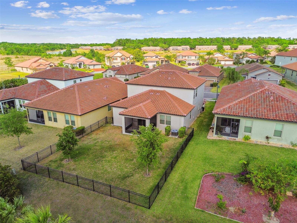4240 Prima Lago Drive, LAKELAND, FL 33810
Property Photos
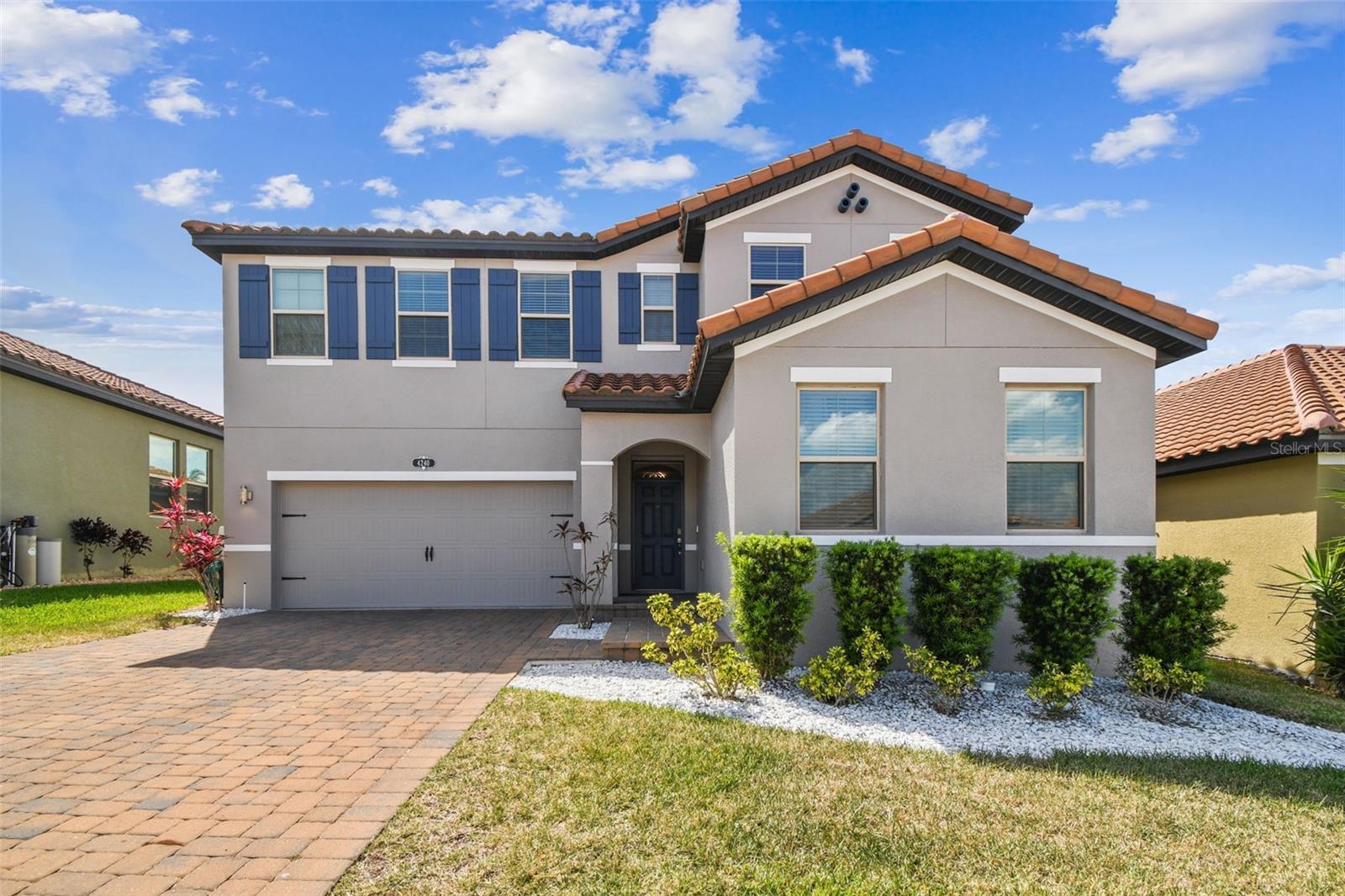
Would you like to sell your home before you purchase this one?
Priced at Only: $455,000
For more Information Call:
Address: 4240 Prima Lago Drive, LAKELAND, FL 33810
Property Location and Similar Properties
- MLS#: TB8369174 ( Residential )
- Street Address: 4240 Prima Lago Drive
- Viewed: 19
- Price: $455,000
- Price sqft: $173
- Waterfront: No
- Year Built: 2020
- Bldg sqft: 2624
- Bedrooms: 4
- Total Baths: 3
- Full Baths: 2
- 1/2 Baths: 1
- Garage / Parking Spaces: 2
- Days On Market: 49
- Additional Information
- Geolocation: 28.1025 / -81.9905
- County: POLK
- City: LAKELAND
- Zipcode: 33810
- Subdivision: Terralargo Phase 3c
- Elementary School: Sleepy Hill Elementary
- Middle School: Sleepy Hill Middle
- High School: Kathleen High
- Provided by: AVENUE HOMES LLC
- Contact: Saile Alvarez
- 833-499-2980

- DMCA Notice
-
DescriptionAssumable Mortgage at 2.75%! Welcome to Your Dream Home! Nestled in the exclusive, gated community of Terralargo, this smart home offers everything you need for modern living with a perfect blend of comfort, convenience, and luxury. Featuring 4 generously spacious bedrooms and 2.5 bathrooms, the master suite is conveniently located downstairs for enhanced privacy, boasting an expansive layout complete with a large bonus room perfect for a private office, sitting area, or nursery, all within your master retreat. Upstairs, youll find three beautifully designed bedrooms, each offering ample space, walk in closets, and abundant natural light. The open concept layout downstairs creates a seamless flow between the living, dining, and kitchen areas, an entertainers dream! The kitchen is equipped with stainless steel appliances, a stunning granite island with bar seating, and additional cabinetry, all connecting effortlessly to the dining area. Also upstairs is a generous media room, the ideal space for family fun, game nights, or movie marathons. With no rear neighbors, your fully fenced backyard offers privacy and peaceful outdoor living. Terralargo is a resort style community featuring a clubhouse, fitness center, zero depth entry pool, covered playground, sidewalks, and charming street lighting, all surrounded by lush, meticulously maintained landscaping. Ideally located near top rated schools, the YMCA, shopping, dining, and entertainment, this home is also just minutes from I 4, making commutes to Tampa (30 miles) or Orlando (50 miles) a breeze. Whether you're headed to Walt Disney World, Universal Studios, SeaWorld, or Busch Gardens, world class entertainment is right around the corner.
Payment Calculator
- Principal & Interest -
- Property Tax $
- Home Insurance $
- HOA Fees $
- Monthly -
Features
Building and Construction
- Builder Model: Chantilly
- Builder Name: D.R. Horton
- Covered Spaces: 0.00
- Exterior Features: Sidewalk, Sliding Doors
- Flooring: Carpet, Ceramic Tile, Concrete
- Living Area: 2624.00
- Roof: Tile
Property Information
- Property Condition: Completed
Land Information
- Lot Features: City Limits, Sidewalk, Paved, Private
School Information
- High School: Kathleen High
- Middle School: Sleepy Hill Middle
- School Elementary: Sleepy Hill Elementary
Garage and Parking
- Garage Spaces: 2.00
- Open Parking Spaces: 0.00
- Parking Features: Garage Door Opener
Eco-Communities
- Green Energy Efficient: HVAC, Thermostat, Windows
- Water Source: Public
Utilities
- Carport Spaces: 0.00
- Cooling: Central Air
- Heating: Central, Electric
- Pets Allowed: Yes
- Sewer: Public Sewer
- Utilities: Cable Available, Electricity Available, Phone Available, Public, Sewer Connected
Amenities
- Association Amenities: Basketball Court, Clubhouse, Fence Restrictions, Fitness Center, Gated, Park, Playground, Pool, Spa/Hot Tub, Tennis Court(s)
Finance and Tax Information
- Home Owners Association Fee Includes: Guard - 24 Hour, Common Area Taxes, Pool, Internet, Maintenance Grounds, Recreational Facilities
- Home Owners Association Fee: 344.00
- Insurance Expense: 0.00
- Net Operating Income: 0.00
- Other Expense: 0.00
- Tax Year: 2024
Other Features
- Appliances: Convection Oven, Dishwasher, Microwave, Range
- Association Name: Jesse Silva
- Association Phone: (863) 816-1548
- Country: US
- Furnished: Unfurnished
- Interior Features: High Ceilings, Living Room/Dining Room Combo, Open Floorplan, Solid Surface Counters, Split Bedroom, Thermostat, Walk-In Closet(s)
- Legal Description: TERRALARGO PHASE 3C PB 162 PG 1-2 LOT 77
- Levels: Two
- Area Major: 33810 - Lakeland
- Occupant Type: Owner
- Parcel Number: 23-27-26-010016-001770
- Style: Traditional
- Views: 19
- Zoning Code: RES
Similar Properties
Nearby Subdivisions
310012310012
Ashley Estates
Bloomfield Hills Ph 01
Bloomfield Hills Ph 02
Campbell Xing
Canterbury
Cedarcrest
Cherry Hill
Copper Ridge Terrace
Copper Ridge Village
Country Chase
Country Class Estates
Country Class Meadows
Country Square
Country View Estates
Creeks Xing
Fort Socrum Crossing
Fort Socrum Run
Fox Branch Estates
Foxwood Lake Estates
Foxwood Lake Estates Ph 01
Grand Pines East Ph 01
Grandview Landings
Green Estates
Hampton Hills South Ph 01
Hampton Hills South Ph 02
Harrison Place
Harvest Lndg
Hawks Ridge
High Pointe North
Highland Fairways Ph 01
Highland Fairways Ph 02
Highland Fairways Ph 02a
Highland Fairways Ph 03a
Highland Fairways Ph 03b
Highland Fairways Ph 03c
Highland Fairways Ph 2
Highland Fairways Ph Ii-a
Highland Fairways Ph Iia
Highland Fairways Phase 1
Highland Grove East
Hunters Greene Ph 01
Hunters Greene Ph 02
Huntington Hills Ph 02
Huntington Hills Ph 03
Huntington Hills Ph 04
Huntington Hills Ph 05
Huntington Hills Ph 06
Huntington Hills Ph I
Huntington Hills Ph Ii
Huntington Ridge
Ironwood
Itchepackesassa Creek
J J Manor
Jordan Heights Add
Kathleen
Kathleen Terrace
Kathleen Terrace Pb 73pg 13
Knights Lndg
Lake Gibson Poultry Farms Inc
Lake James Ph 01
Lake James Ph 02
Lake James Ph 3
Lake James Ph 4
Lake James Ph Four
Lakeland
Linden Trace
Lk Gibson Poultry Farms 310221
Magnolia Manor
Meadow View Oaks
Millstone
Mt Tabor Estate
Mt Tabor Estates
N/a
None
Not In A Subdivision
Not In Hernando
Not In Subdivision
Oxford Manor
Palmore Ests Un 2
Pioneer Trails Ph 01
Quail Trail Sub
Redhawk Bend
Remington Oaks
Remington Oaks Ph 02
Ridge View Estates
Ridgemont
Rolling Oak Area
Rolling Oak Estates
Rolling Oak Estates Add
Rollinglen Ph 01
Ross Creek
Scenic Hills
Shady Oak Estates
Sheffield Sub
Shivers Acres
Silver Lakes Rep
Socrum Loop
Spivey Glen
Stonewood Sub
Sutton Rdg
Tangerine Trails
Terralargo
Terralargo Ph 02
Terralargo Ph 3a
Terralargo Ph 3b
Terralargo Ph 3c
Terralargo Ph 3d
Terralargo Ph 3e
Terralargo Ph Ii
Terralargo Phase 3c
Timberlake Estates
Timberlake Ests
Timberlk Estates
Unincorporated
Unrecorded
Wales Gardens Units 01 & 02 Re
Walker Rd Ollie Rd
Webster Omohundro Sub
Webster & Omohundro Sub
Willow Rdg
Willow Ridge
Winchester Estates
Winston Heights
Woodbury Ph Two Add

- Frank Filippelli, Broker,CDPE,CRS,REALTOR ®
- Southern Realty Ent. Inc.
- Mobile: 407.448.1042
- frank4074481042@gmail.com



