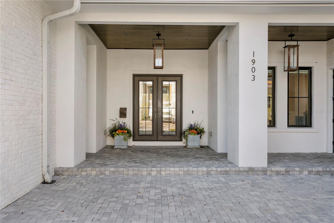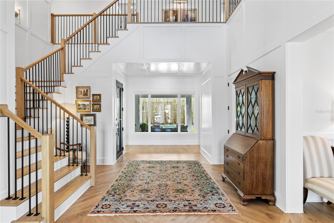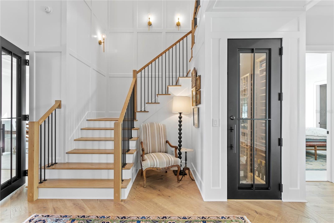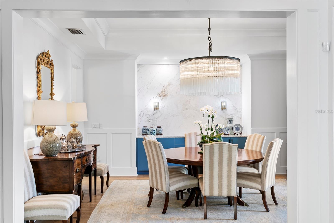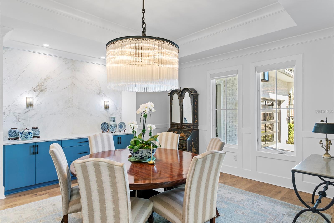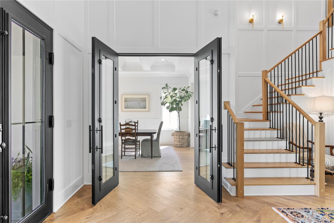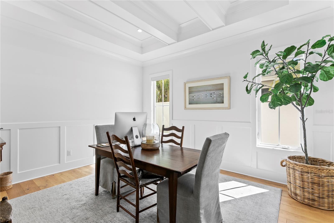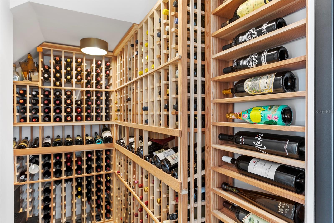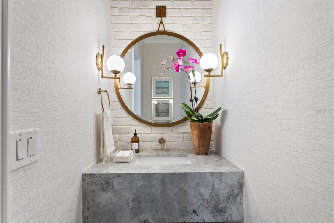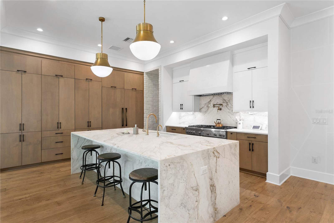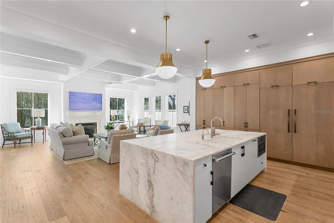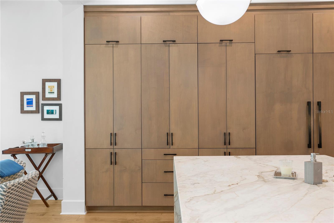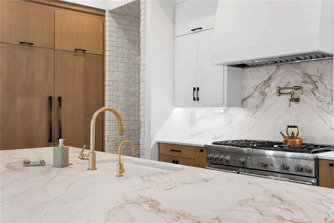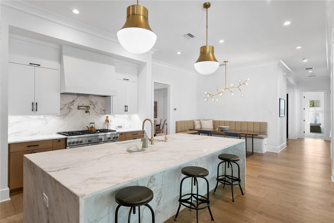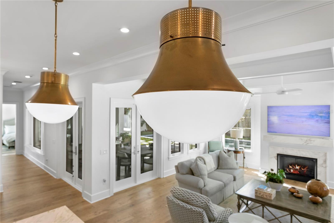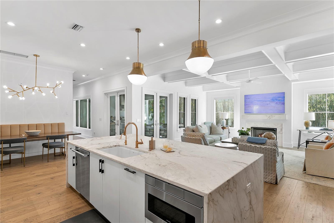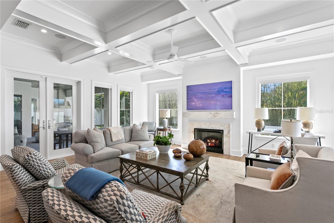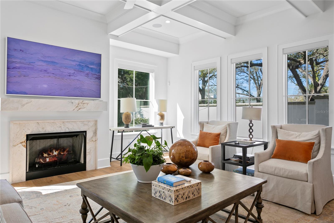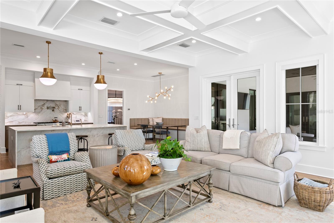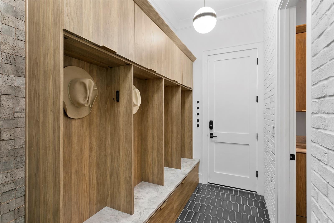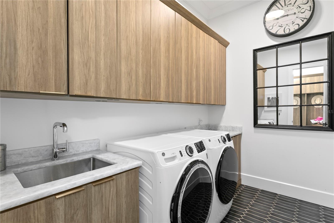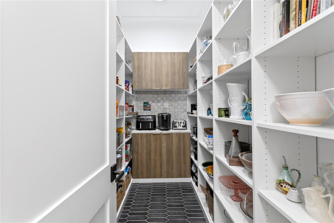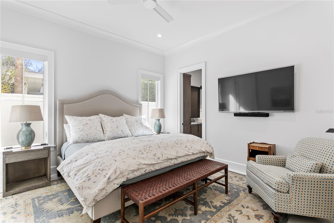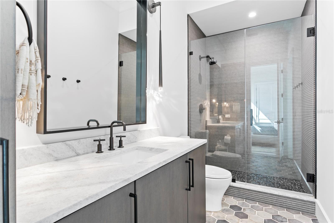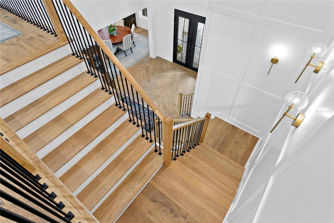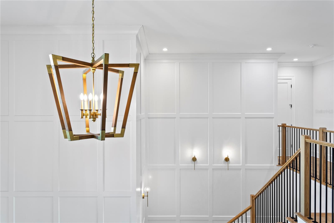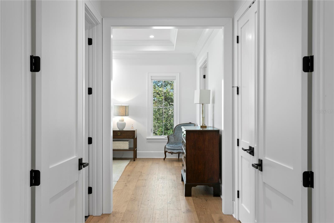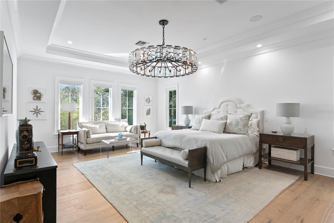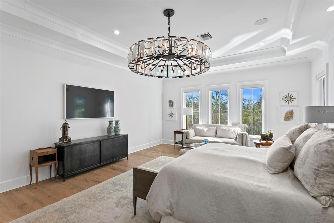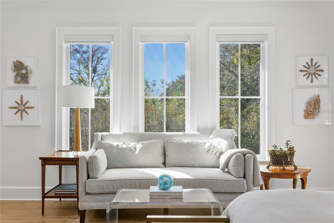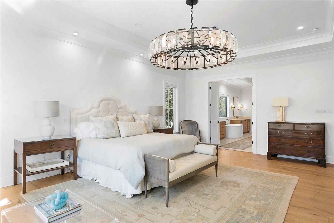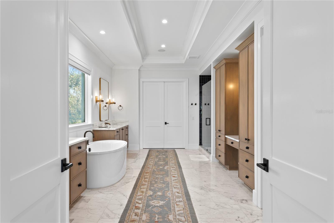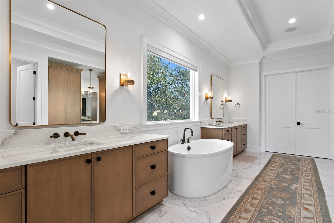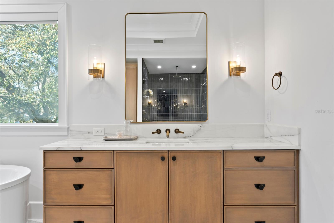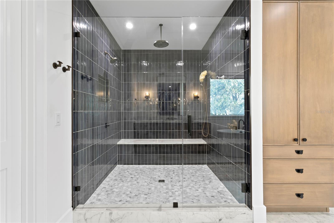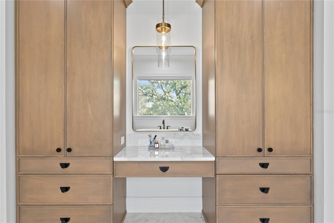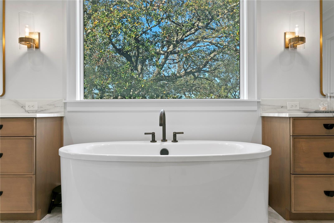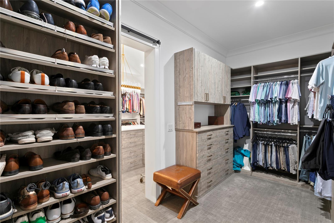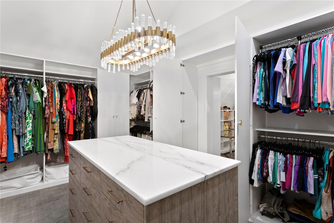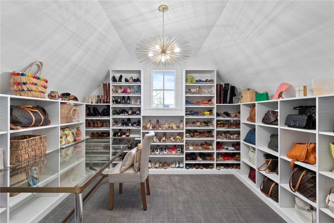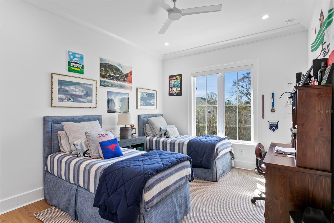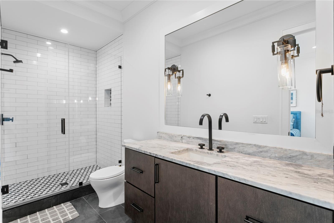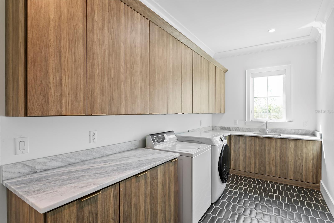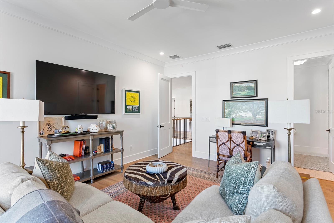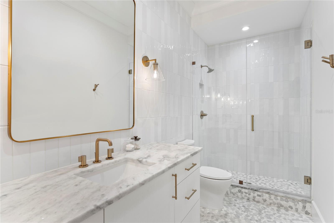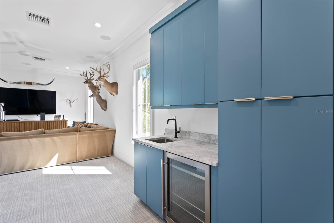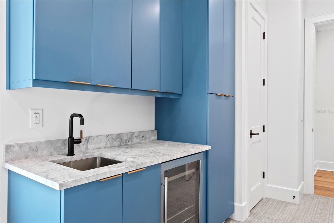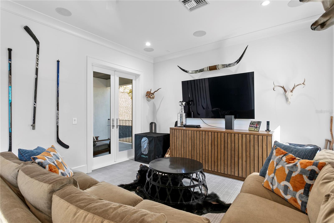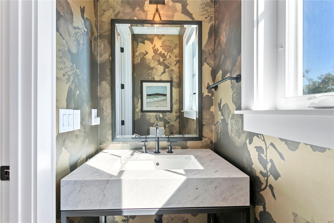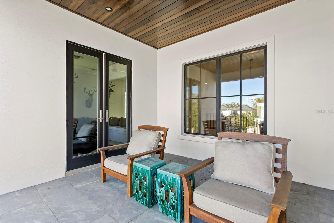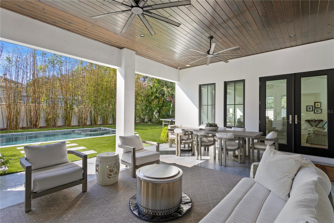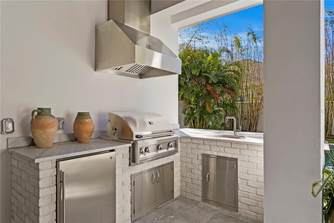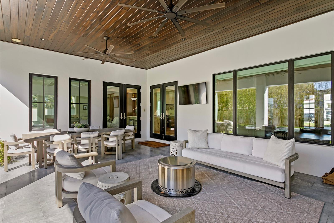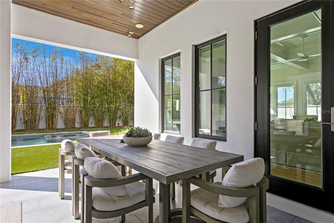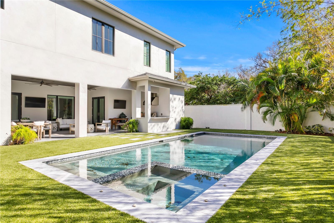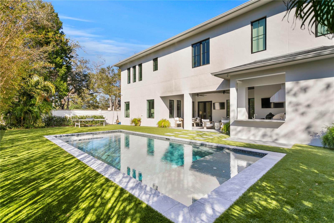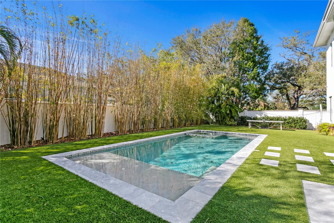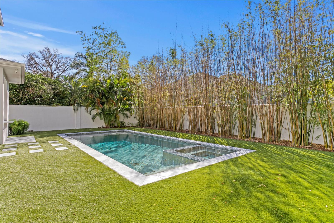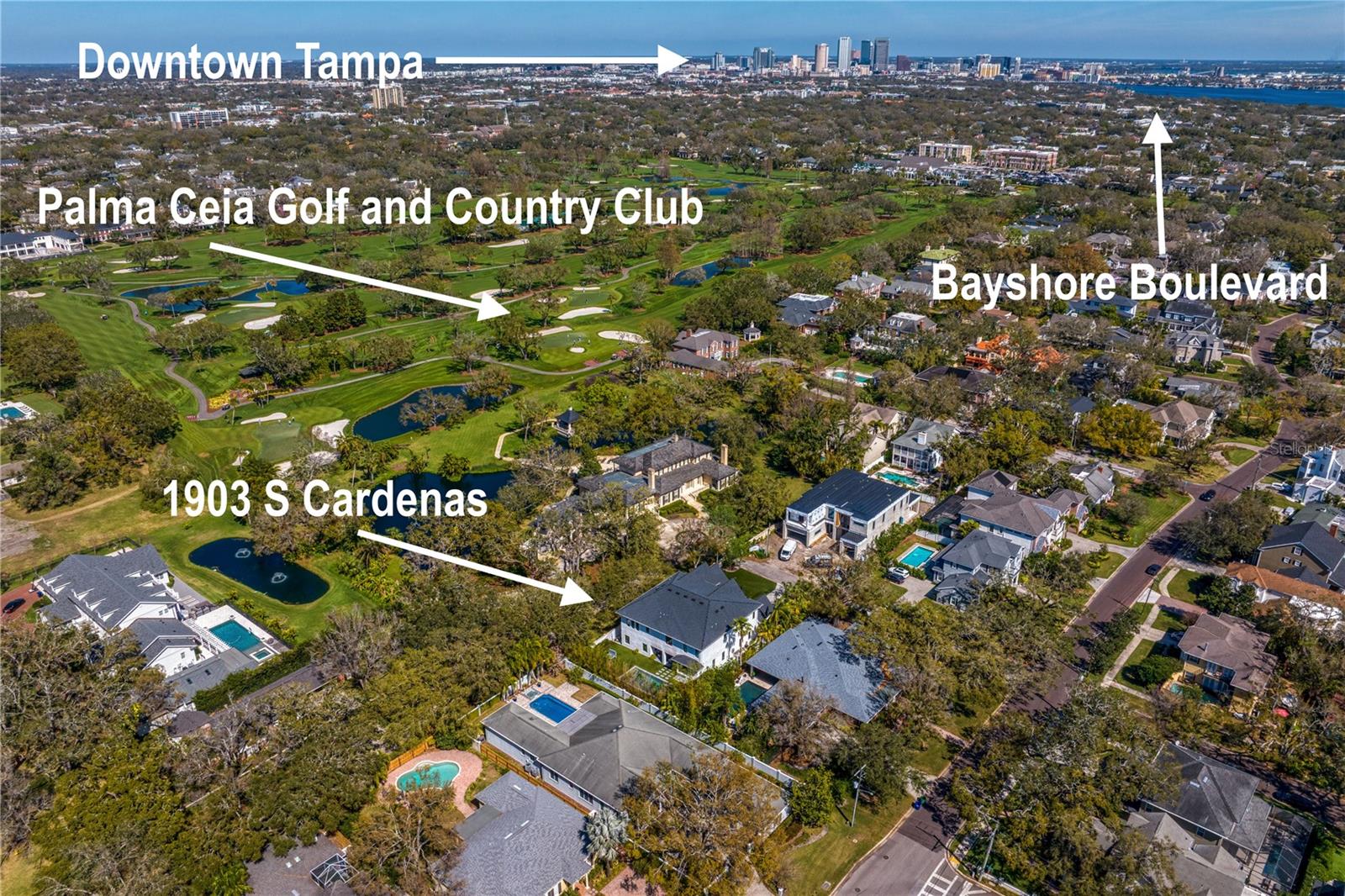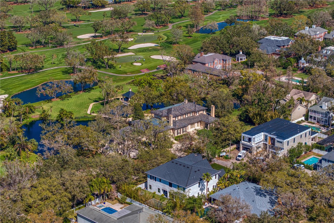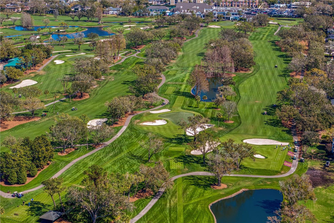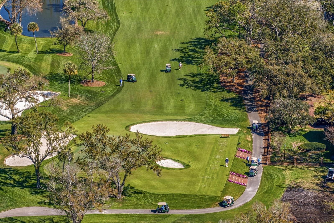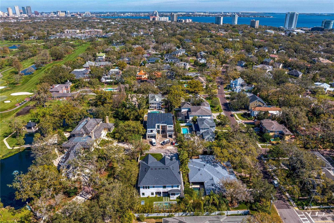1903 Cardenas Avenue, TAMPA, FL 33629
Property Photos
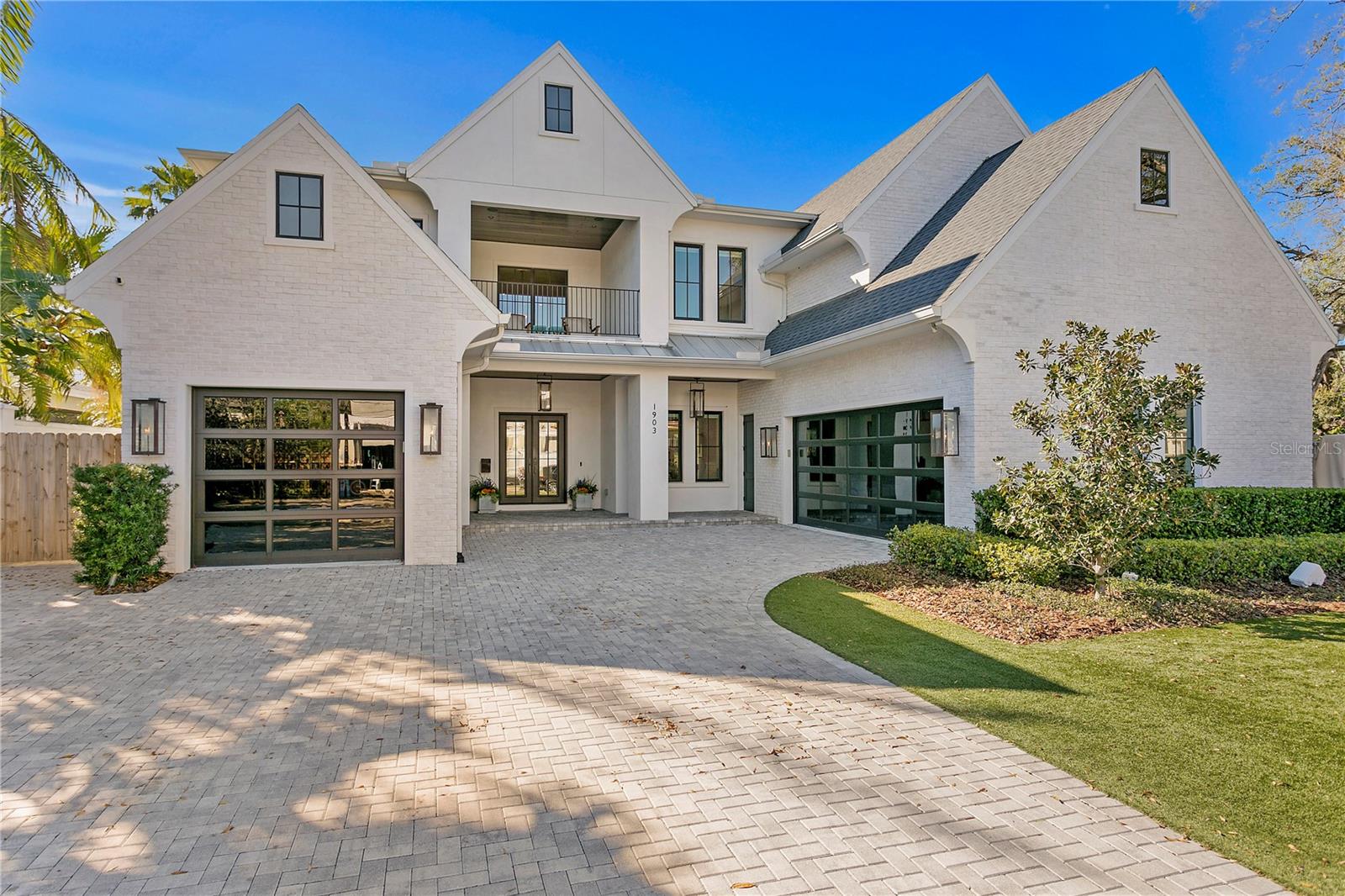
Would you like to sell your home before you purchase this one?
Priced at Only: $4,625,000
For more Information Call:
Address: 1903 Cardenas Avenue, TAMPA, FL 33629
Property Location and Similar Properties
- MLS#: TB8368717 ( Residential )
- Street Address: 1903 Cardenas Avenue
- Viewed: 19
- Price: $4,625,000
- Price sqft: $596
- Waterfront: No
- Year Built: 2020
- Bldg sqft: 7759
- Bedrooms: 5
- Total Baths: 7
- Full Baths: 5
- 1/2 Baths: 2
- Garage / Parking Spaces: 3
- Days On Market: 21
- Additional Information
- Geolocation: 27.9263 / -82.5015
- County: HILLSBOROUGH
- City: TAMPA
- Zipcode: 33629
- Subdivision: Bay View Estate Resub Of Blk 1
- Elementary School: Roosevelt HB
- Middle School: Coleman HB
- High School: Plant HB
- Provided by: KELLER WILLIAMS SOUTH TAMPA
- Contact: Teale Smith
- 813-875-3700

- DMCA Notice
-
DescriptionWelcome to 1903 S Cardenas, an extraordinary Brookshire custom built home that epitomizes luxury and sophistication. Located in the highly coveted Golfview neighborhood of Tampa, FL, this stunning 5 bedroom, 7 bathroom, 3 car garage home offers 5,813 square feet of meticulously crafted living space. Built in 2020, this property combines modern elegance with timeless Tudor style charm, offering an unparalleled living experience. From the moment you enter the dramatic 23' foyer, you'll be captivated by the exceptional attention to detail and craftsmanship throughout. Designed with the finest materials, this home boasts wide plank French oak flooring, marble countertops, and designer plumbing and lighting fixtures throughout. The versatile open floor plan effortlessly blends functionality with luxury, making it perfect for both everyday living and elegant entertaining. The heart of the home is the stunning kitchen, which showcases high end cabinetry, exquisite plaster finishes, and Thermador appliances. Whether you're preparing a casual meal or hosting a gourmet dinner, this space is designed to impress with its exceptional style and state of the art functionality. The owners suite offers a retreat like no other, with over 430 square feet of closet space and an expansive master bath, ensuring your comfort and privacy. The master suites views of the lush, private backyard and pool area provide the perfect setting for relaxation. Step outside to your personal paradisean incredibly private backyard with a saltwater pool and spa, covered lanai, and an alfresco outdoor kitchen complete with a grill, sink, and beverage fridge. The lush artificial turf, custom landscaping, and hardscaping wrap around the entire property, creating a serene environment perfect for entertaining or unwinding. This home is equipped with cutting edge technology, including full home automation system and Lutron power shades throughout, ensuring convenience and comfort at your fingertips. For wine lovers, the 400+ bottle climate controlled wine cellar offers a luxurious space to store your collection. Stay fit with your own home gym, featuring cork flooring, or rest easy knowing you have a whole home 38 kW generator ensuring uninterrupted power. Nestled on a private, dead end street within the prestigious Golfview neighborhood, this spectacular estate offers an unrivaled combination of timeless design, modern amenities, and extraordinary craftsmanship. Don't miss this opportunity....schedule your private showing today!
Payment Calculator
- Principal & Interest -
- Property Tax $
- Home Insurance $
- HOA Fees $
- Monthly -
Features
Building and Construction
- Covered Spaces: 0.00
- Exterior Features: Balcony, French Doors, Lighting, Outdoor Kitchen, Rain Gutters
- Flooring: Wood
- Living Area: 5813.00
- Roof: Shingle, Tile
School Information
- High School: Plant-HB
- Middle School: Coleman-HB
- School Elementary: Roosevelt-HB
Garage and Parking
- Garage Spaces: 3.00
- Open Parking Spaces: 0.00
Eco-Communities
- Pool Features: Gunite, Heated, In Ground
- Water Source: Public
Utilities
- Carport Spaces: 0.00
- Cooling: Central Air
- Heating: Central
- Sewer: Public Sewer
- Utilities: Cable Available, Electricity Available, Electricity Connected, Natural Gas Available, Natural Gas Connected, Public, Sewer Connected, Water Available, Water Connected
Finance and Tax Information
- Home Owners Association Fee: 0.00
- Insurance Expense: 0.00
- Net Operating Income: 0.00
- Other Expense: 0.00
- Tax Year: 2024
Other Features
- Appliances: Built-In Oven, Dishwasher, Disposal, Dryer, Freezer, Gas Water Heater, Ice Maker, Microwave, Range, Range Hood, Tankless Water Heater, Washer, Wine Refrigerator
- Country: US
- Interior Features: Built-in Features, Coffered Ceiling(s), Crown Molding, Eat-in Kitchen, High Ceilings, Kitchen/Family Room Combo, Open Floorplan, PrimaryBedroom Upstairs, Smart Home, Solid Wood Cabinets, Stone Counters, Tray Ceiling(s), Vaulted Ceiling(s), Walk-In Closet(s), Window Treatments
- Legal Description: BAY VIEW ESTATE RESUB OF BLK 1 2 15 16 17 LOT 2 BLK 1 & N 1/2 CLOSED ALLEY ABUTTING THEREON
- Levels: Two
- Area Major: 33629 - Tampa / Palma Ceia
- Occupant Type: Vacant
- Parcel Number: A-27-29-18-3QI-000001-00002.0
- Possession: Close Of Escrow
- Style: Tudor
- Views: 19
- Zoning Code: RS-100
Nearby Subdivisions
3qk Southland
Azalea Terrace
Bay View Estate Resub Of Blk 1
Beach Park
Beach Park Isle Sub
Bel Mar
Bel Mar Rev
Bel Mar Rev Unit 1
Bel Mar Rev Unit 11
Bel Mar Rev Unit 5
Bel Mar Rev Unit 7
Bel Mar Revised
Bel Mar Shores Rev
Bel Mar Unit 3
Bel-mar Shores Revised
Belle Vista
Belmar Revised Island
Belmar Shores Revised
Carol Shores
Clairmel Addition
Culbreath Bayou
Culbreath Bayou Unit 4
Forest Park
Golf View Estates Rev
Golf View Park 11 Page 72
Griflow Park Sub
Henderson Beach
Holdens Simms Resub Of
Map/virginia Park
Mapvirginia Park
Maryland Manor 2nd
Maryland Manor 2nd Un
Maryland Manor 2nd Unit
Maryland Manor 2nd Unit Revise
Maryland Manor Rev
Minneola
Morningside
Morrison Court
North New Suburb Beautiful
Not Applicable
Occident
Palma Ceia Park
Palma Vista
Picadilly
Prospect Park Rev Map
Raines Sub
San Orludo
Sheridan Subdivision
Southland
Southland Add
Southland Add Resubdivisi
Southland Addition
Stoney Point Sub
Stoney Point Sub A Rep
Sunset Camp
Sunset Park
Sunset Park A Resub Of
Sunset Park Isles
Sunset Park Isles Dundee 1
Sunset Park Isles Unit 1
Sunset Park Isles Unit 2
Sunset Pk Isles Un #1
Sunset Pk Isles Un 1
Texas Court Twnhms
Virginia Park
Virginia Park Re Sub O
Virginia Parkmaryland Manor Ar
Virginia Terrace
Watrous H J 2nd Add To West

- Frank Filippelli, Broker,CDPE,CRS,REALTOR ®
- Southern Realty Ent. Inc.
- Mobile: 407.448.1042
- frank4074481042@gmail.com



