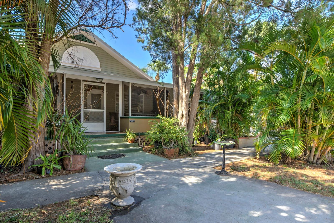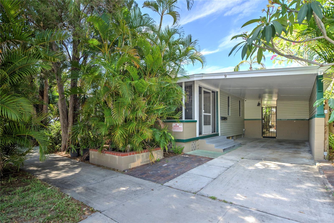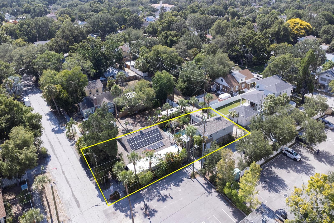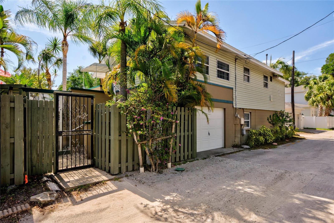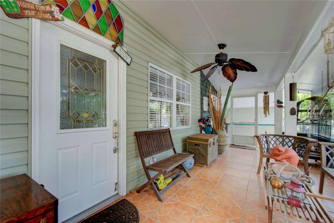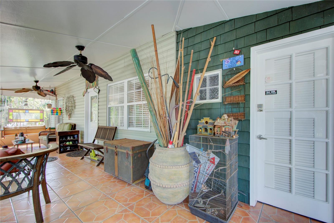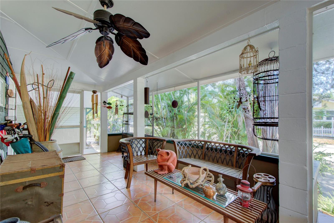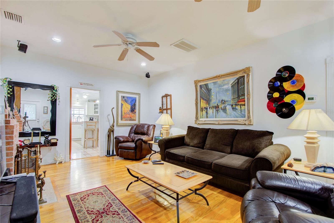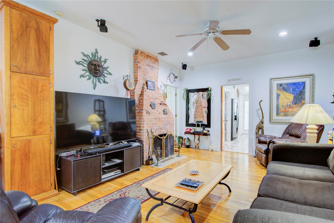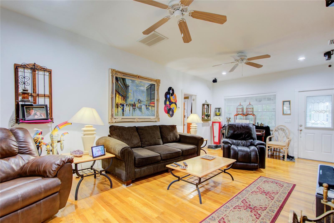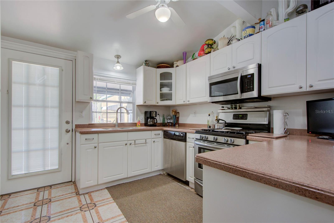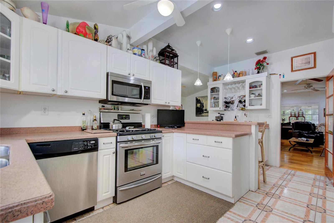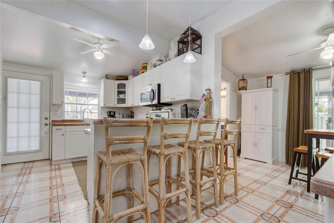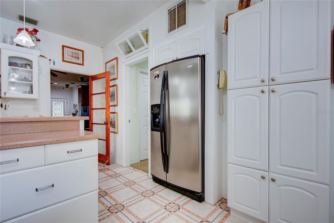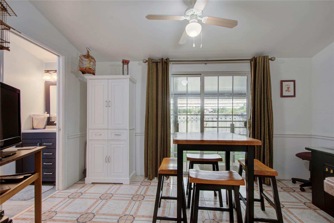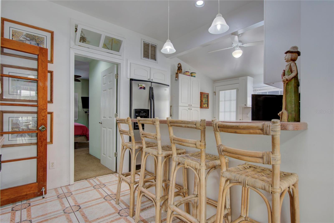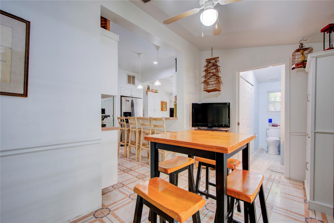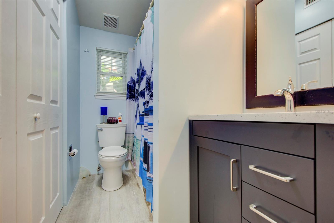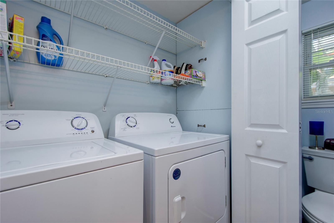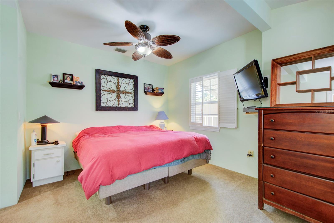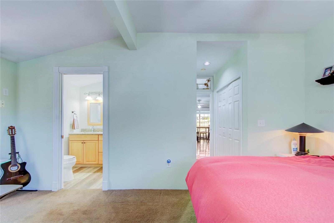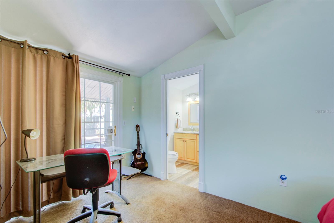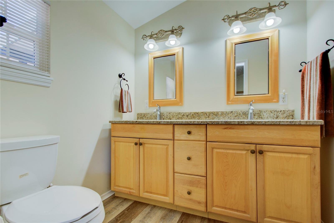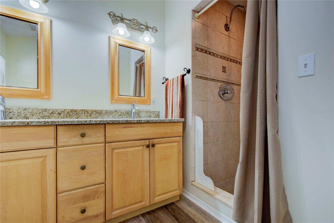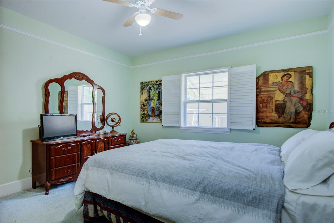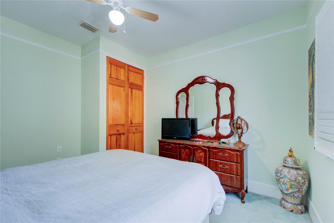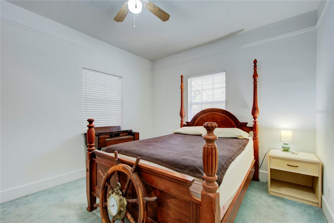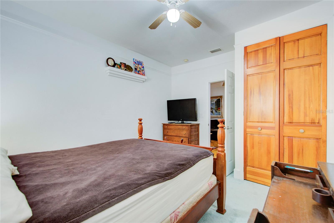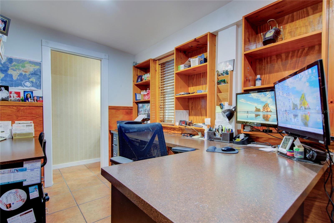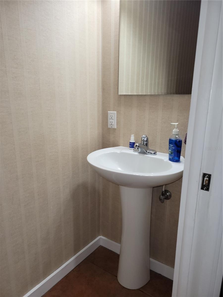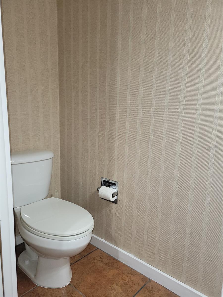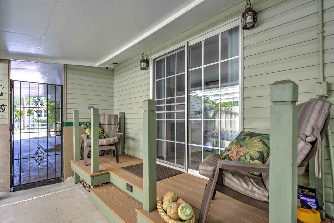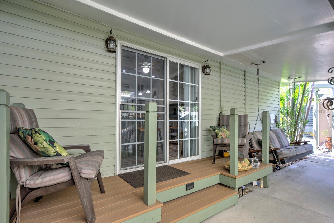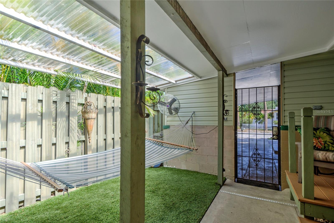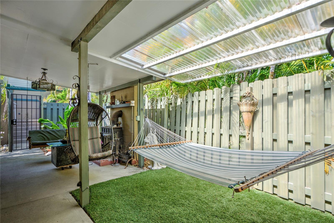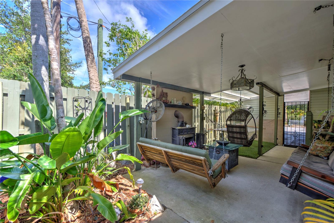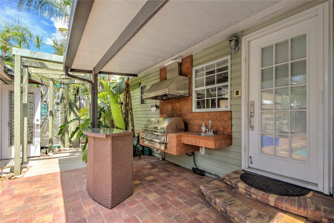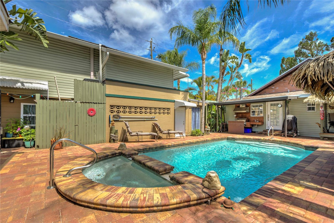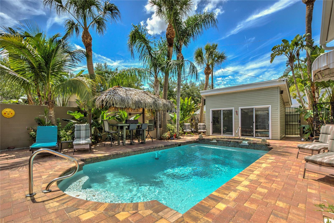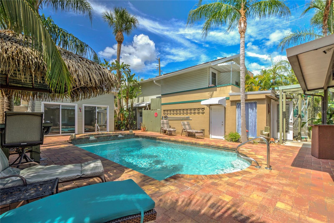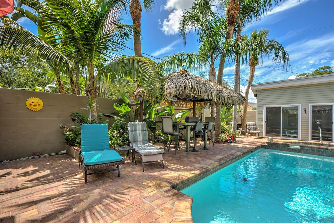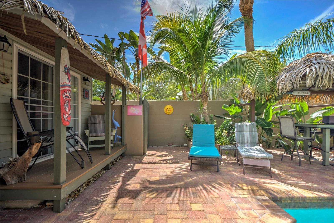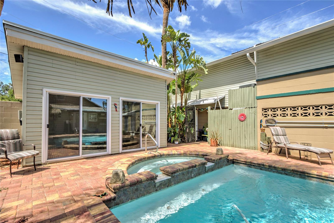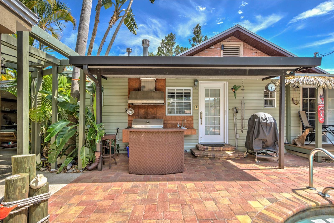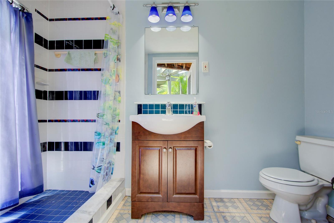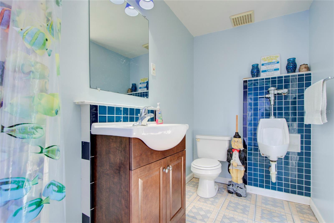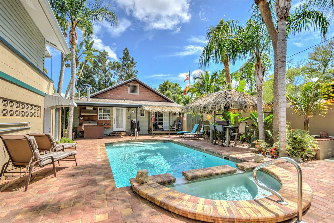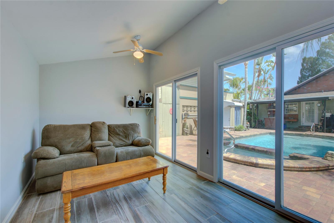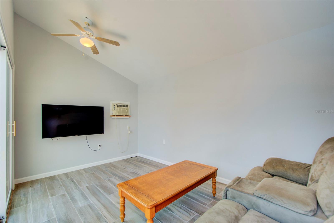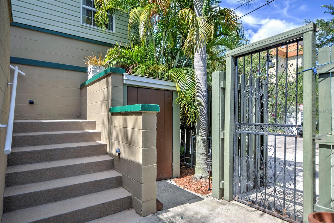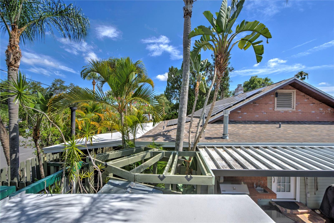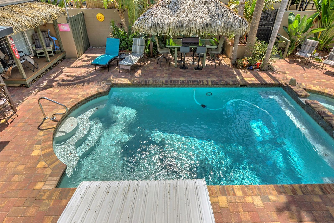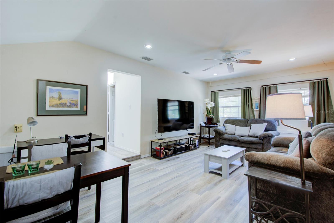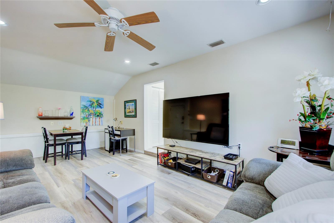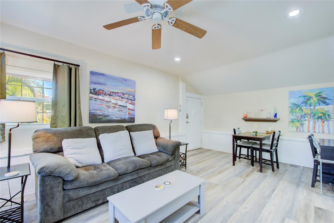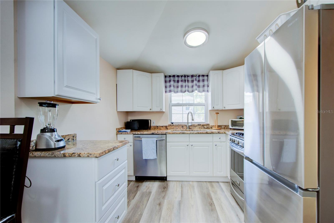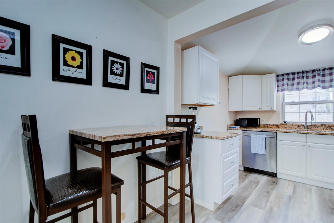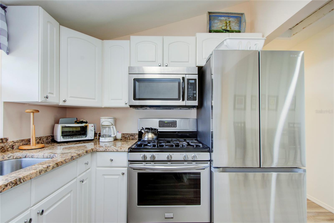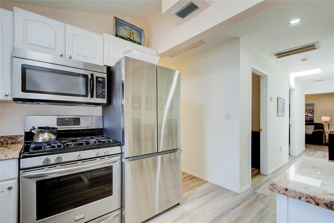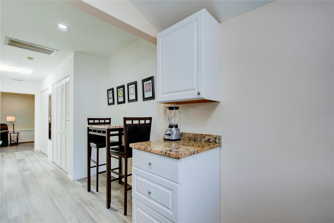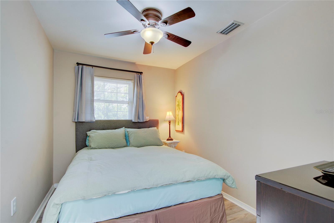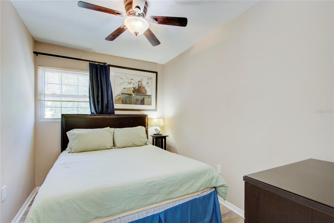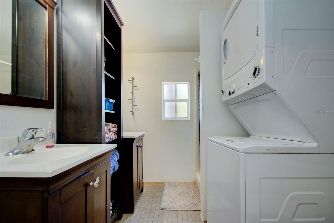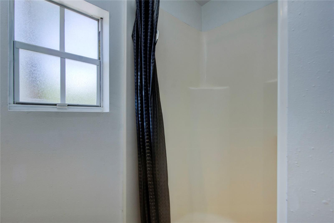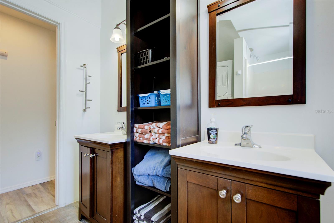921 24th Avenue N, ST PETERSBURG, FL 33704
Property Photos
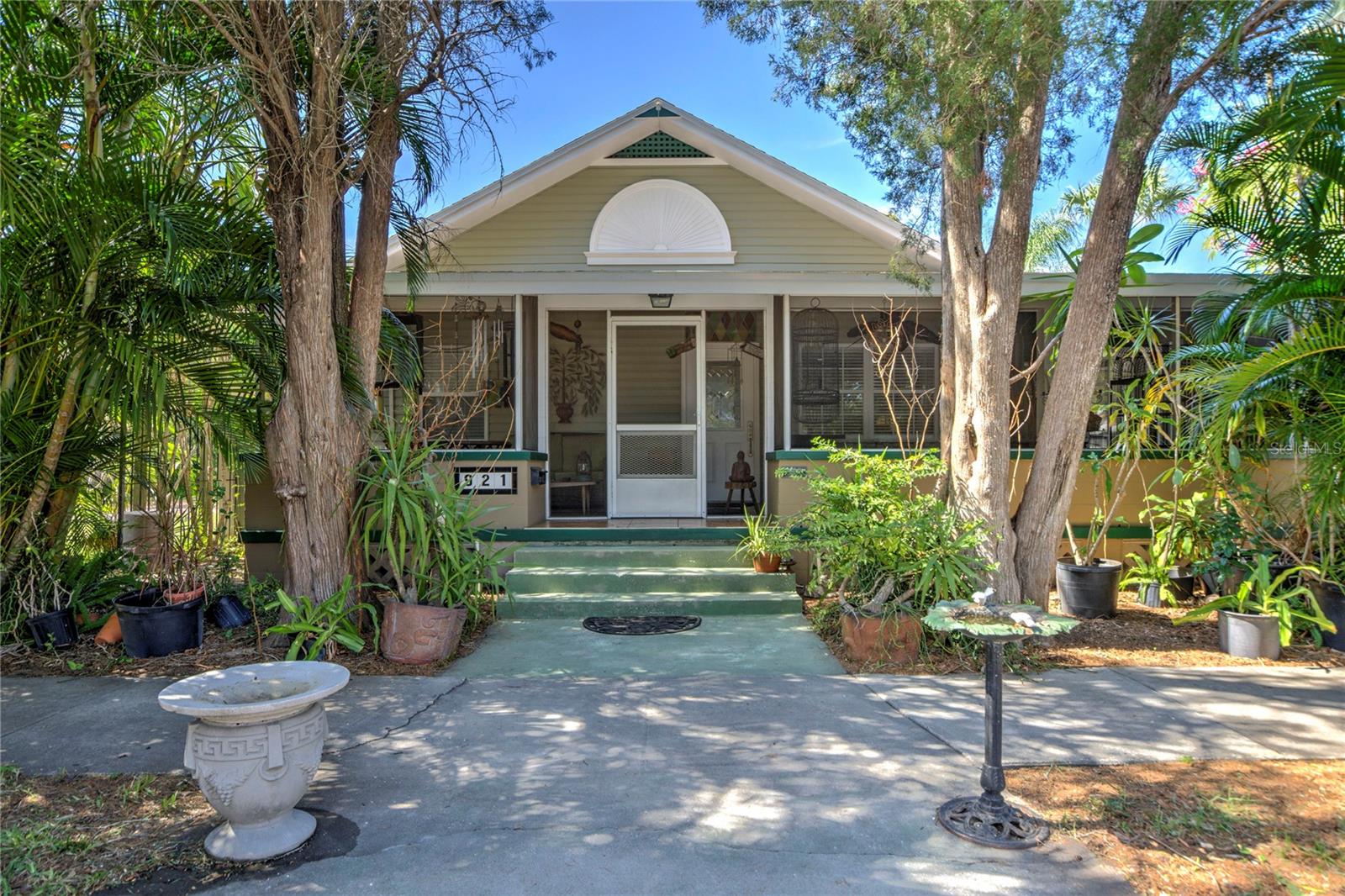
Would you like to sell your home before you purchase this one?
Priced at Only: $1,350,000
For more Information Call:
Address: 921 24th Avenue N, ST PETERSBURG, FL 33704
Property Location and Similar Properties
- MLS#: TB8368533 ( Residential )
- Street Address: 921 24th Avenue N
- Viewed: 383
- Price: $1,350,000
- Price sqft: $356
- Waterfront: No
- Year Built: 1922
- Bldg sqft: 3797
- Bedrooms: 6
- Total Baths: 6
- Full Baths: 5
- 1/2 Baths: 1
- Garage / Parking Spaces: 2
- Days On Market: 204
- Additional Information
- Geolocation: 27.7941 / -82.6474
- County: PINELLAS
- City: ST PETERSBURG
- Zipcode: 33704
- Subdivision: Broadway Add
- Elementary School: Woodlawn Elementary PN
- Middle School: Meadowlawn Middle PN
- High School: Northeast High PN
- Provided by: CHARLES RUTENBERG REALTY INC
- Contact: Dave Liddle
- 727-538-9200

- DMCA Notice
-
Description3 Bed 3 1/2 bath Bungalow with 2 Apartments in sought after Woodlawn neighborhood away from the flood zone! Garage and Carport, natural gas heated luxury pool and jacuzzi, a gas barbecue, 42 solar panels (already paid off), gasoline generator connected to the electric panel. New central heat and air. Lounge/cave by pool, outdoor fireplace, outdoor 4 piece bath, a Tiki Hut and a bike storage room. The home features spacious rooms with 9' ceilings and attractive features including a transom at the master bedroom door entrance and charismatic fireplace in the living room. A home office with built ins, including private entrance door and powder room. There is a must see front porch as well as stunning side and back decks. Convenient sprinkler system on a well, maintenance free poured concrete block wall around much of the property. 2 well designed licenesed apartments, to rent or host family or friends! Each unit with private entrance and their own electric meter. Easy walk to bars and restaurants. There is so much more, far too much to list here... this is a must see one of a kind property!
Payment Calculator
- Principal & Interest -
- Property Tax $
- Home Insurance $
- HOA Fees $
- Monthly -
Features
Building and Construction
- Covered Spaces: 0.00
- Exterior Features: Awning(s), Lighting, Outdoor Grill, Rain Barrel/Cistern(s), Rain Gutters, Sliding Doors
- Fencing: Masonry, Wood
- Flooring: Carpet, Ceramic Tile, Luxury Vinyl, Wood
- Living Area: 2694.00
- Other Structures: Storage
- Roof: Shingle
Land Information
- Lot Features: City Limits, Near Public Transit, Sidewalk
School Information
- High School: Northeast High-PN
- Middle School: Meadowlawn Middle-PN
- School Elementary: Woodlawn Elementary-PN
Garage and Parking
- Garage Spaces: 1.00
- Open Parking Spaces: 0.00
- Parking Features: Driveway, Garage Faces Side, Off Street
Eco-Communities
- Pool Features: Chlorine Free, Gunite, Heated, In Ground, Lighting, Outside Bath Access, Pool Sweep, Salt Water, Solar Heat
- Water Source: Public
Utilities
- Carport Spaces: 1.00
- Cooling: Central Air
- Heating: Central, Electric
- Sewer: Public Sewer
- Utilities: Cable Connected, Natural Gas Connected, Public, Sprinkler Well
Finance and Tax Information
- Home Owners Association Fee: 0.00
- Insurance Expense: 0.00
- Net Operating Income: 0.00
- Other Expense: 0.00
- Tax Year: 2024
Other Features
- Appliances: Dishwasher, Disposal, Dryer, Gas Water Heater, Microwave, Range, Refrigerator, Washer
- Country: US
- Interior Features: Ceiling Fans(s), Chair Rail, High Ceilings, Solid Surface Counters, Stone Counters, Window Treatments
- Legal Description: BROADWAY ADD BLK C, LOT 2
- Levels: One
- Area Major: 33704 - St Pete/Euclid
- Occupant Type: Owner
- Parcel Number: 12-31-16-11754-003-0020
- Style: Bungalow
- Views: 383
Nearby Subdivisions
Allendale Terrace
Allendale Terrace Blks Ab12345
Bellbrook Heights
Belvidere
Boswells J W Sub
Bridgeway Add
Broadway Add
Coffee Pot Add Rep
Coffee Pot Add Rep Of Blks 61
Coffee Pot Bayou Add Rep
Coffee Pot Bayou Add Rep Blks
Coffee Pot Bayou Add Snell Ha
Crescent Park Heights
Curns W J Sub
Eden Isle 3rd Add
Eden Isle 4th Add
Eden Isle Sub
Eden Shores Sec 10
Eden Shores Sec 4
Eden Shores Sec 4 Blk 6 Lot 2
Eden Shores Sec 9 Pt Rep
Florida Heights
Foster Soules Rep
Hilcrest
Hudson City Sub Rev Rep
Hyde Park
Lago Vista
Lemons Chas H Sub
Mango Park
Marcia Rep
Meadow Lawn 2nd Add
North Bay Hgts
North East Park Placido Shores
North East Park Shores
Old Kentucky
Pinellas Add To St Petersburg
Porachs Add 3
Renwick Erle Sub 1
Shofis North Shore Refile
Snell Hamletts
Snell Hamletts North Shore Ad
Snell Isle Brightbay
Snell Isle Brightwaters
Snell Isle Brightwaters Circle
Snell Isle Brightwaters Rep Pt
Snell Isle Brightwaters Sec 1
Snell Isle Brightwaters Sec 2
Snell Isle Estates Pt Rep
Snell Isle Rev Rep Brightsides
Snell Isle Shores
Snell Park Ests
Snells C Perry North Shore Add
Spring Hill Rev
Summit Park
Virginia Heights
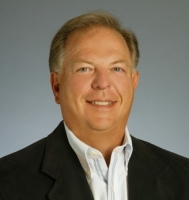
- Frank Filippelli, Broker,CDPE,CRS,REALTOR ®
- Southern Realty Ent. Inc.
- Mobile: 407.448.1042
- frank4074481042@gmail.com



