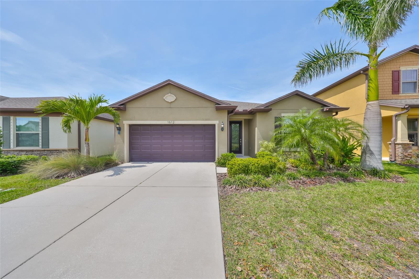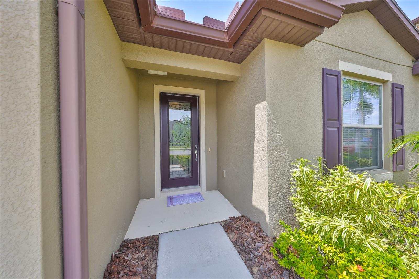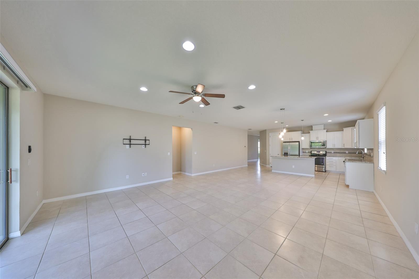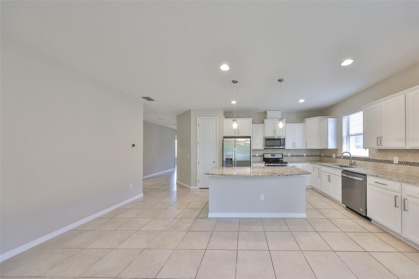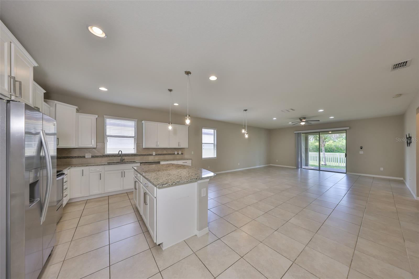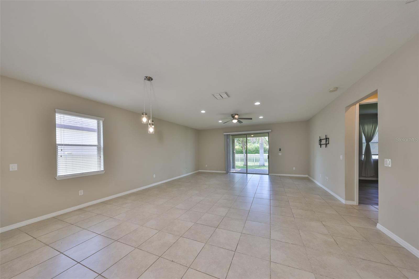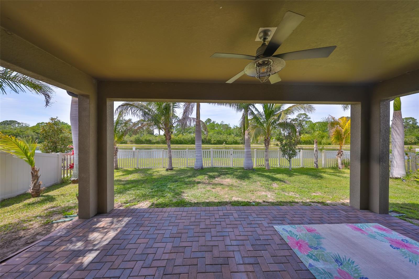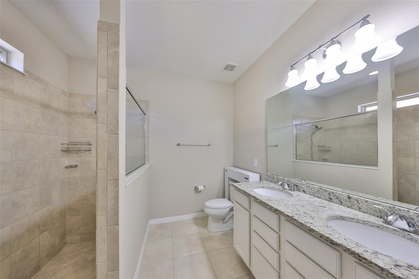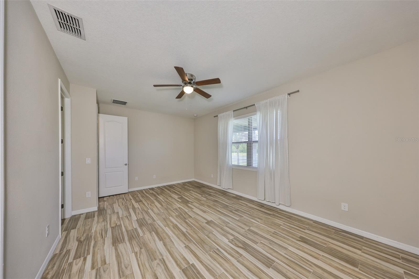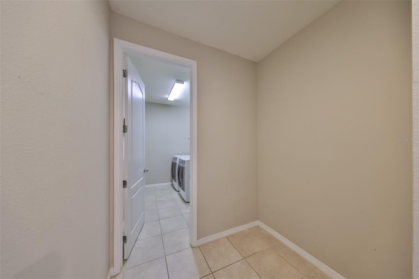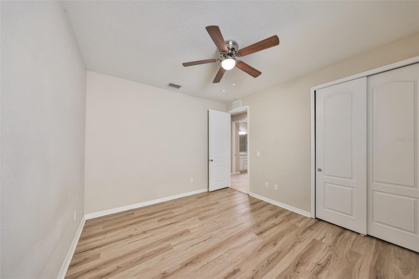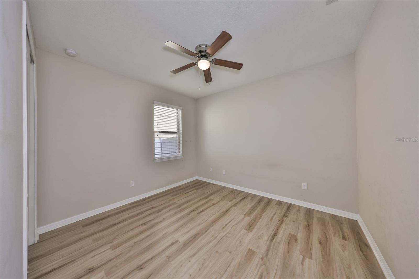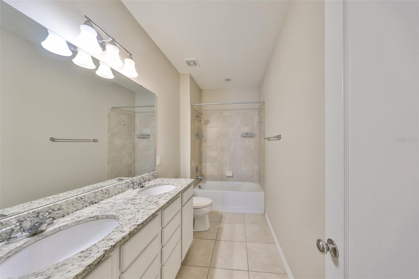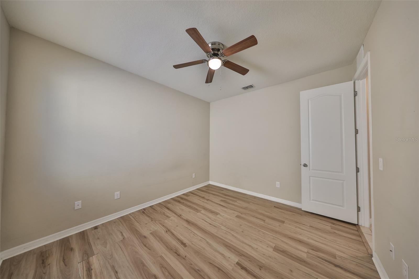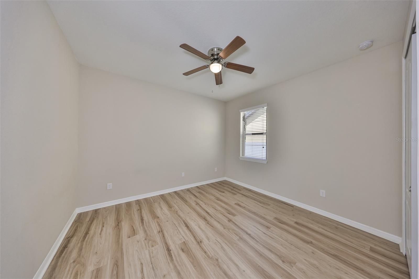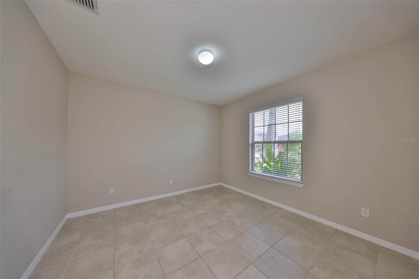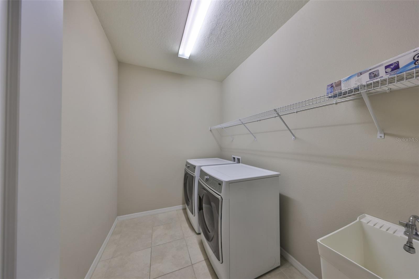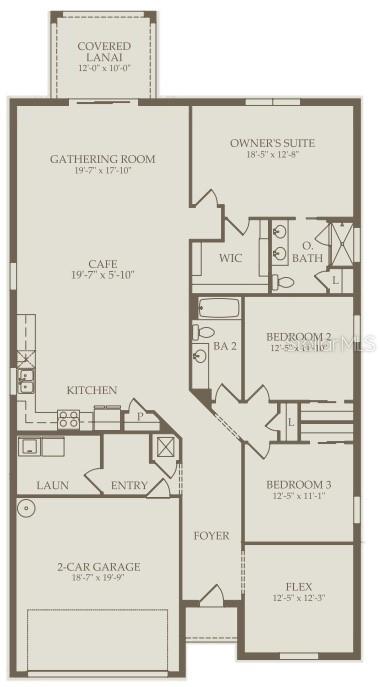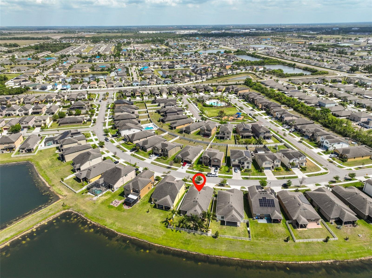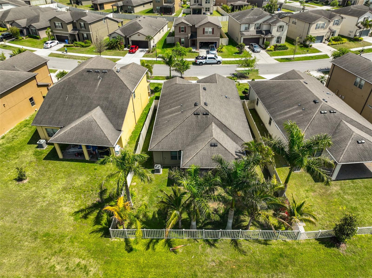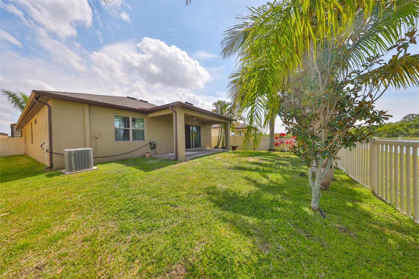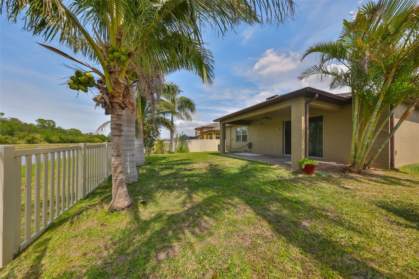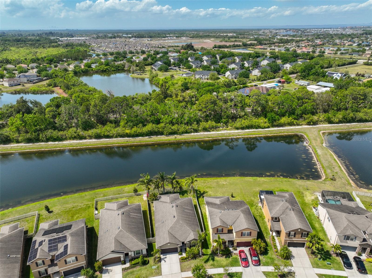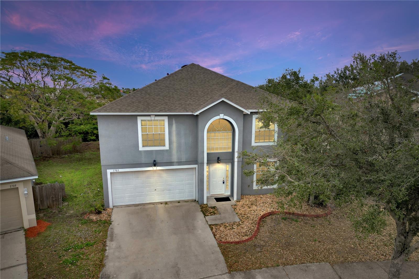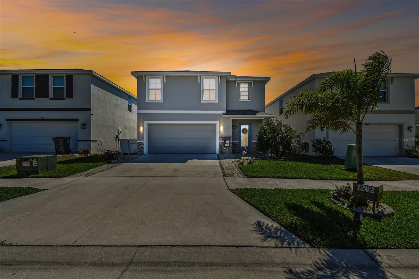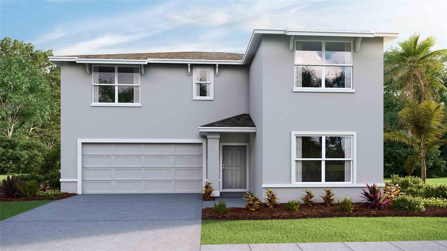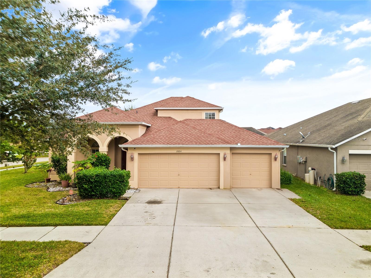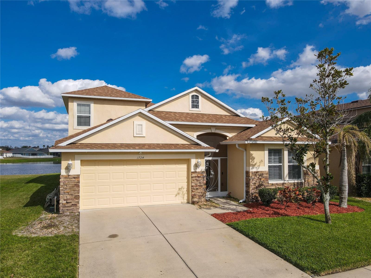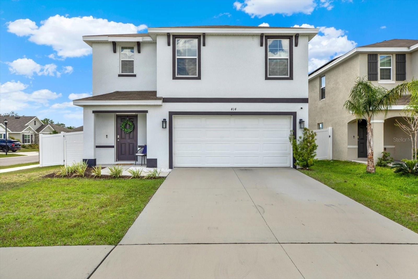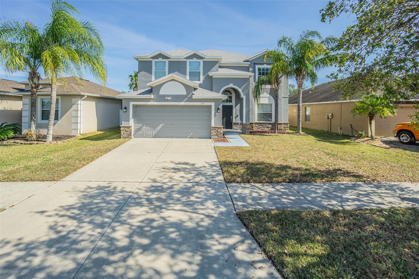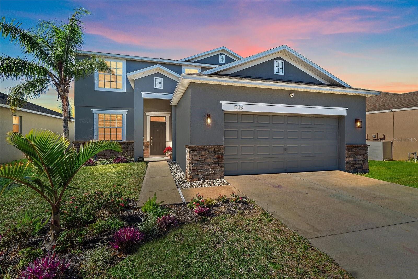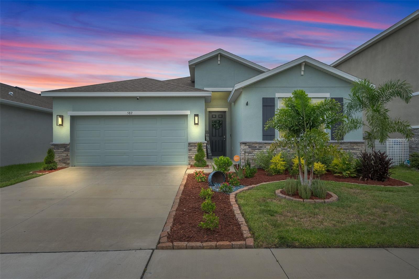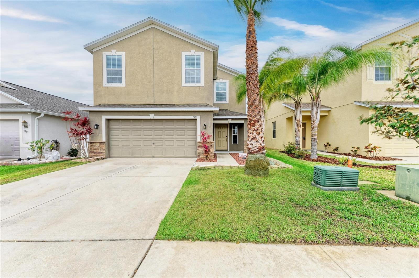1612 Cabbage Key Drive, RUSKIN, FL 33570
Property Photos
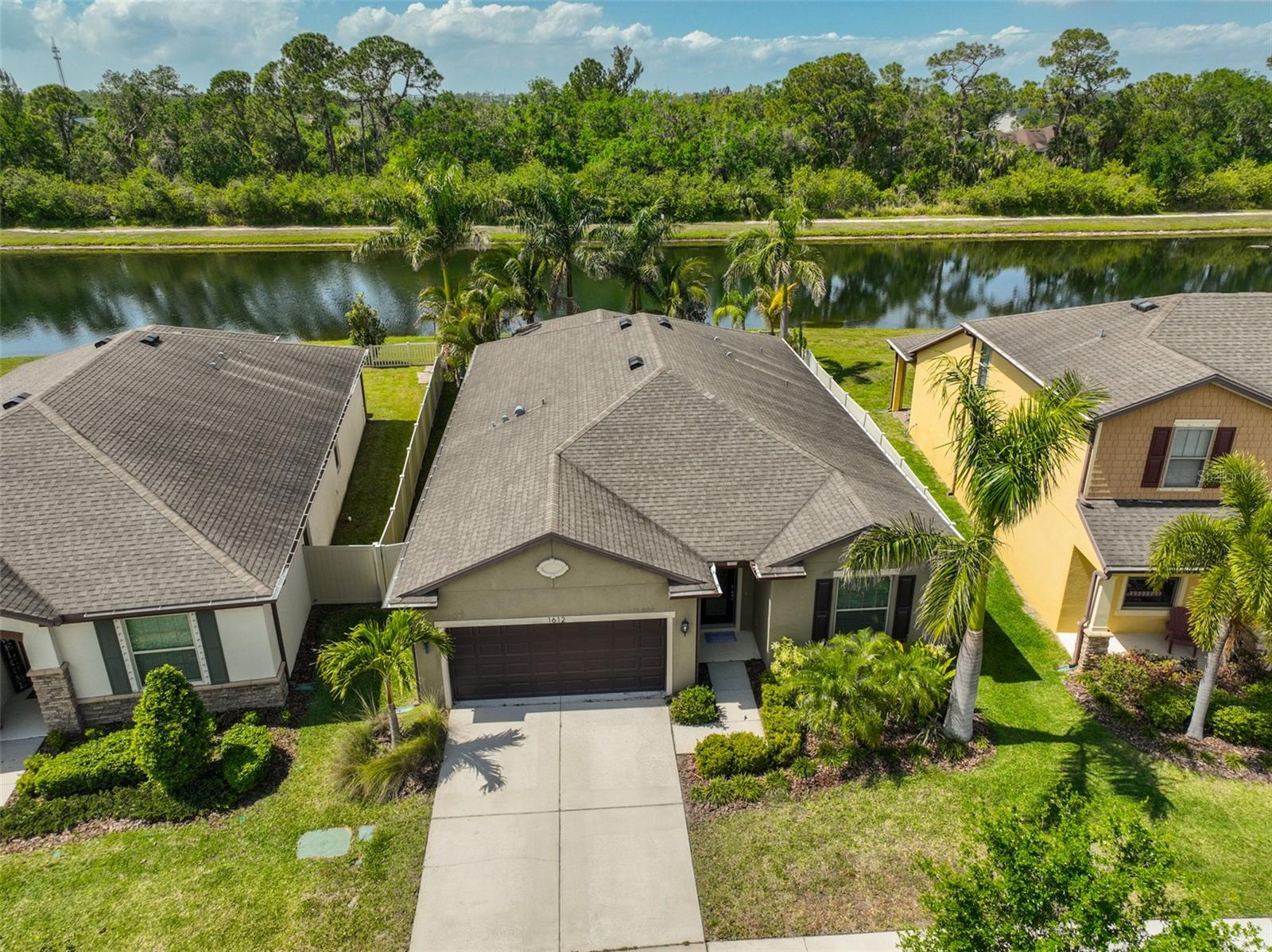
Would you like to sell your home before you purchase this one?
Priced at Only: $360,000
For more Information Call:
Address: 1612 Cabbage Key Drive, RUSKIN, FL 33570
Property Location and Similar Properties






- MLS#: TB8367582 ( Residential )
- Street Address: 1612 Cabbage Key Drive
- Viewed: 35
- Price: $360,000
- Price sqft: $129
- Waterfront: Yes
- Wateraccess: Yes
- Waterfront Type: Pond
- Year Built: 2018
- Bldg sqft: 2798
- Bedrooms: 3
- Total Baths: 2
- Full Baths: 2
- Garage / Parking Spaces: 2
- Days On Market: 29
- Additional Information
- Geolocation: 27.7309 / -82.4133
- County: HILLSBOROUGH
- City: RUSKIN
- Zipcode: 33570
- Subdivision: Bayridge
- Elementary School: Cypress Creek
- Middle School: Shields
- High School: Lennard
- Provided by: CENTURY 21 BEGGINS ENTERPRISES
- Contact: Jim Graf
- 813-645-8481

- DMCA Notice
Description
This home offers a peaceful pond view in the backyard, providing a calm backdrop to the open layout that makes the space feel spacious and easy to navigate. The fenced yard ensures privacy and security, while the gated community gives you peace of mind. With a pool, playground, and exercise trail nearby, this neighborhood has plenty to offer. Inside, the home remains quiet, with natural sounds from the pond and the neighborhood creating a serene atmosphere. The open kitchen is perfect for interacting with family and friends, while the rest of the house offers a peaceful retreat. The layout is functional and well designed. The Owners Suite is positioned at the back of the home, offering a private space away from the rest of the rooms. The other two bedrooms are conveniently located near the guest bathroom, making them easy to access. A flex room at the front of the house can serve as an office, entertainment room, or guest bedroom giving you flexibility in how you use the space. . You'll appreciate how everything in this home is designed for comfort and convenience
Description
This home offers a peaceful pond view in the backyard, providing a calm backdrop to the open layout that makes the space feel spacious and easy to navigate. The fenced yard ensures privacy and security, while the gated community gives you peace of mind. With a pool, playground, and exercise trail nearby, this neighborhood has plenty to offer. Inside, the home remains quiet, with natural sounds from the pond and the neighborhood creating a serene atmosphere. The open kitchen is perfect for interacting with family and friends, while the rest of the house offers a peaceful retreat. The layout is functional and well designed. The Owners Suite is positioned at the back of the home, offering a private space away from the rest of the rooms. The other two bedrooms are conveniently located near the guest bathroom, making them easy to access. A flex room at the front of the house can serve as an office, entertainment room, or guest bedroom giving you flexibility in how you use the space. . You'll appreciate how everything in this home is designed for comfort and convenience
Payment Calculator
- Principal & Interest -
- Property Tax $
- Home Insurance $
- HOA Fees $
- Monthly -
Features
Building and Construction
- Builder Model: Oasis
- Builder Name: Centex
- Covered Spaces: 0.00
- Exterior Features: Hurricane Shutters, Irrigation System, Rain Gutters, Sidewalk, Sliding Doors
- Flooring: Carpet, Luxury Vinyl, Tile
- Living Area: 2144.00
- Roof: Shingle
Property Information
- Property Condition: Completed
School Information
- High School: Lennard-HB
- Middle School: Shields-HB
- School Elementary: Cypress Creek-HB
Garage and Parking
- Garage Spaces: 2.00
- Open Parking Spaces: 0.00
Eco-Communities
- Water Source: Public
Utilities
- Carport Spaces: 0.00
- Cooling: Central Air
- Heating: Central
- Pets Allowed: Yes
- Sewer: Public Sewer
- Utilities: Public
Amenities
- Association Amenities: Playground, Pool
Finance and Tax Information
- Home Owners Association Fee: 262.00
- Insurance Expense: 0.00
- Net Operating Income: 0.00
- Other Expense: 0.00
- Tax Year: 2024
Other Features
- Appliances: Dishwasher, Disposal, Dryer, Electric Water Heater, Microwave, Range, Refrigerator, Washer
- Association Name: Bayridge
- Country: US
- Interior Features: Ceiling Fans(s), In Wall Pest System, Open Floorplan, Stone Counters, Thermostat, Walk-In Closet(s)
- Legal Description: BAYRIDGE LOT 52
- Levels: One
- Area Major: 33570 - Ruskin/Apollo Beach
- Occupant Type: Vacant
- Parcel Number: U-04-32-19-9YH-000000-00052.0
- Views: 35
- Zoning Code: PD
Similar Properties
Nearby Subdivisions
Antigua Cove Ph 1
Antigua Cove Ph 2
Antigua Cove Phase 2
Bahia Lakes Ph 1
Bahia Lakes Ph 2
Bahia Lakes Ph 3
Bahia Lakes Ph 4
Bayou Pass Village Ph Four
Bayridge
Brookside
Brookside Estates
Campus Shores Sub
Careys Pirate Point
Collura Sub
Glencovebaypark Ph 2
Gores Add To Ruskin Flor
Hawks Point
Hawks Point Ph 1b1
Hawks Point Ph 1c
Hawks Point Ph 1c2 1d
Hawks Point Ph 1c2 1d1
Hawks Point Ph 1d2
Hawks Point Ph S1
Homes For Ruskin Ph Ii
Lillie Estates
Lost River Preserve Ph I
Mira Lago West Ph 1
Mira Lago West Ph 2a
Mira Lago West Ph 2b
Mira Lago West Ph 3
North Branch Shores
Not In Hernando
Not On List
Osprey Reserve
Point Heron
River Bend Ph 1a
River Bend Ph 1b
River Bend Ph 3a
River Bend Ph 3b
River Bend Ph 4a
River Bend Ph 4b
River Bend West Sub
Riverbend West Ph 1
Riverbend West Ph 2
Riverbend West Phase 1
Ruskin City 1st Add
Ruskin City Map Of
Ruskin Colony Farms
Ruskin Colony Farms 1st Extens
Ruskin Inlet
Sable Cove
Sandpiper Point
Shell Cove
Shell Cove Ph 1
Shell Cove Ph 2
Shell Cove Phase 1
Shell Cove Phase I
Shell Point Manor
South Haven
Southshore Yacht Club
Spencer Crk Ph 1
Spencer Crk Ph 2
Spyglass At River Bend
Unplatted
Venetian At Bay Park
Wellington North At Bay Park
Wellington South At Bay Park
Wynnmere East Ph 1
Wynnmere East Ph 2
Wynnmere West Ph 2 3
Contact Info

- Frank Filippelli, Broker,CDPE,CRS,REALTOR ®
- Southern Realty Ent. Inc.
- Mobile: 407.448.1042
- frank4074481042@gmail.com



