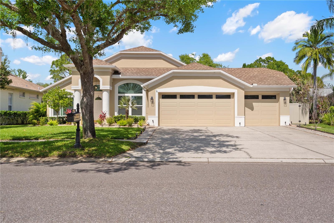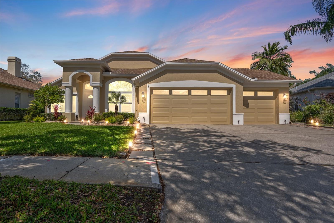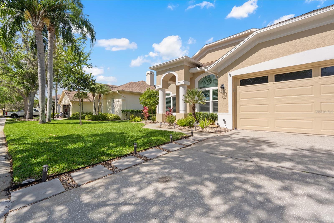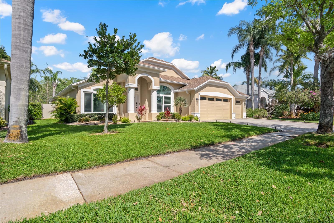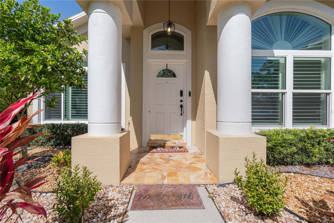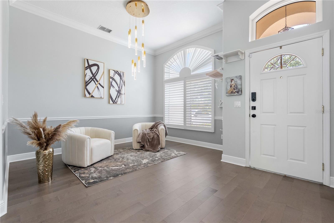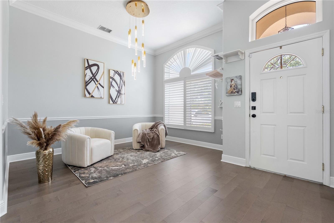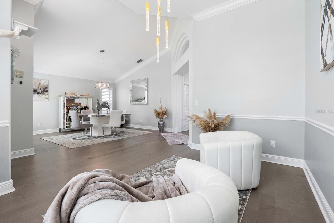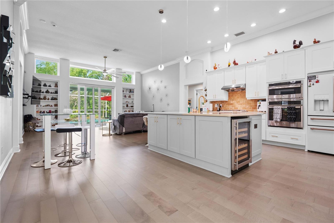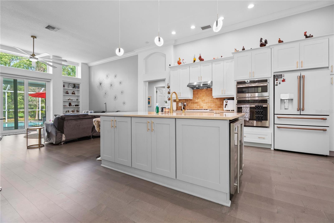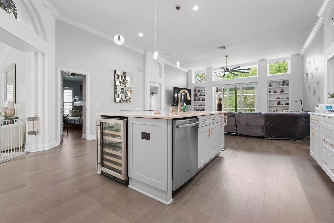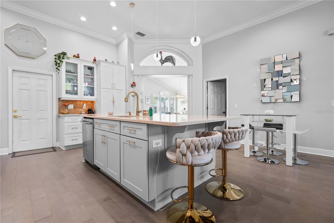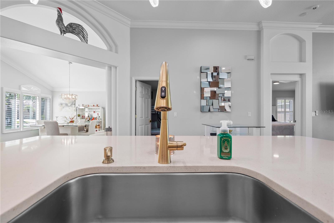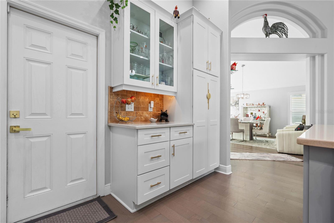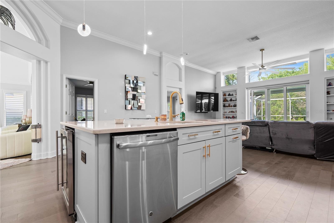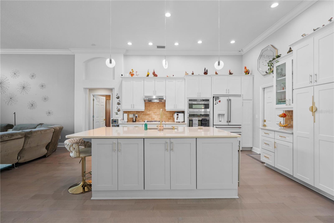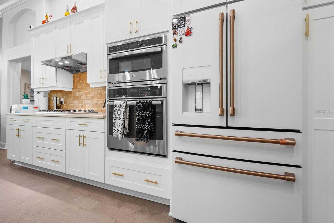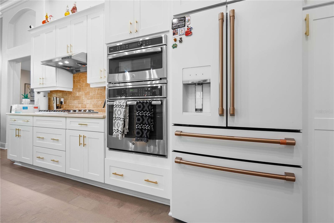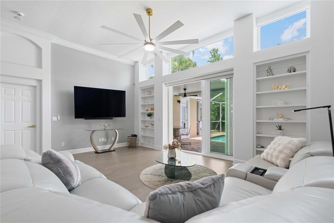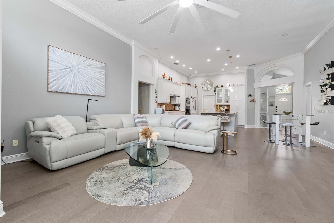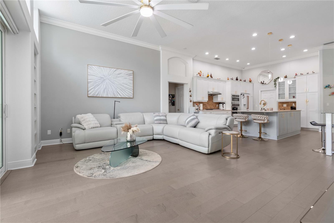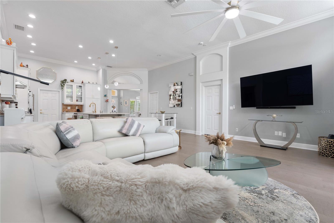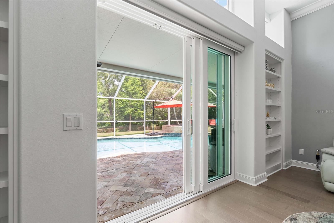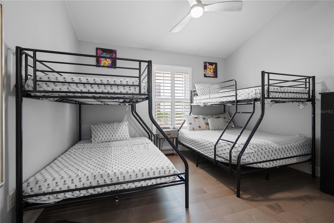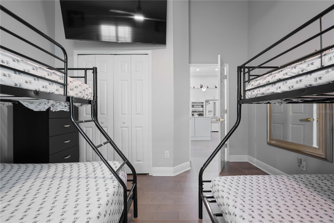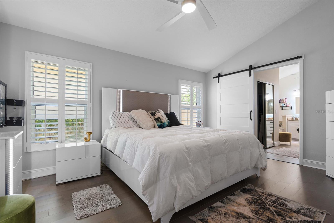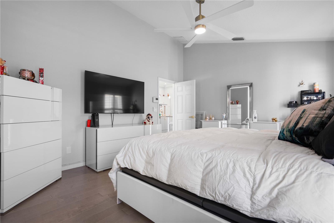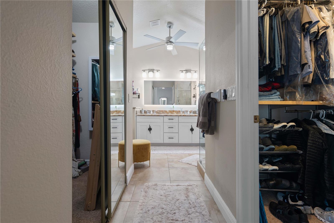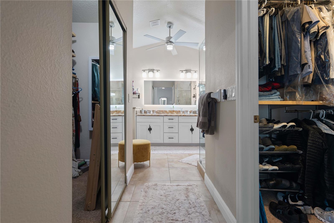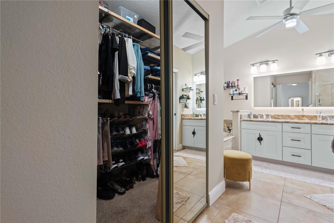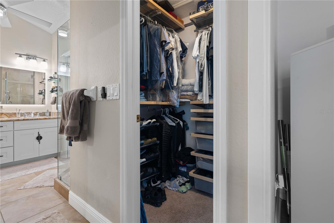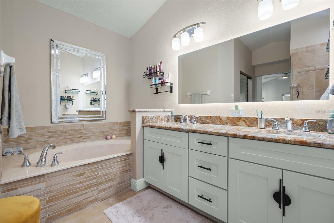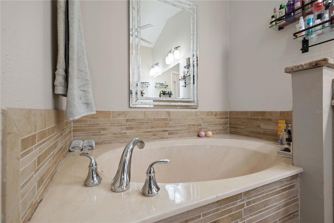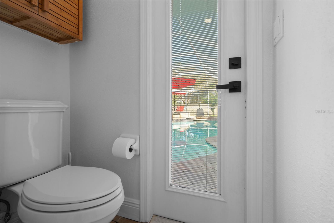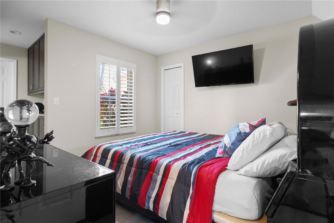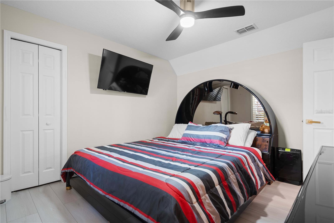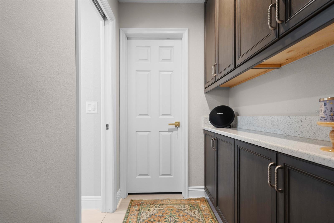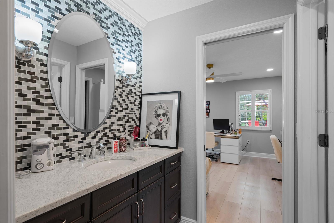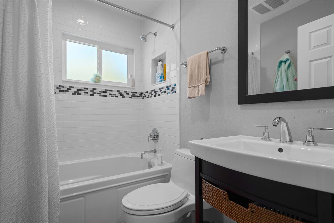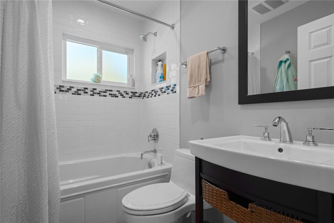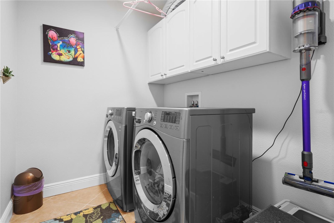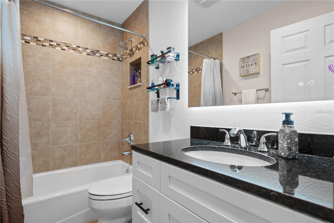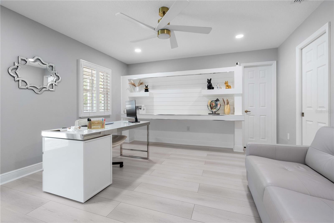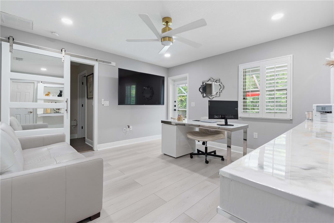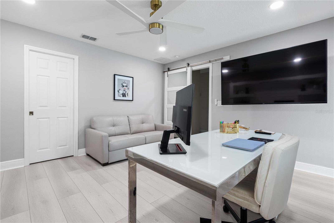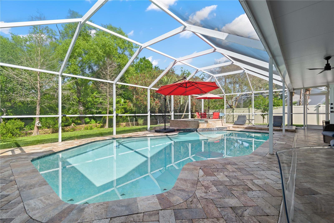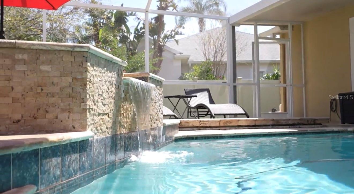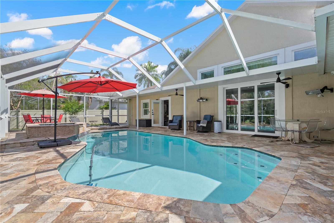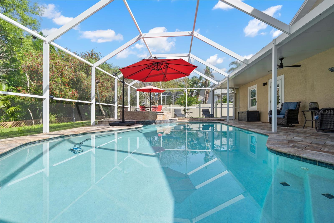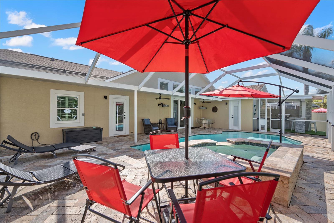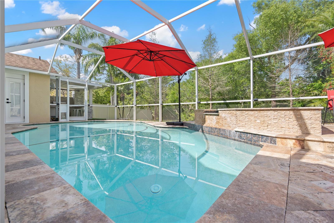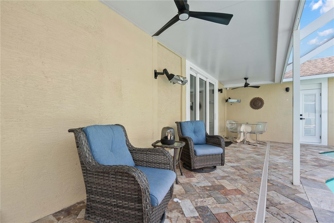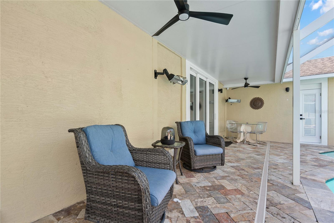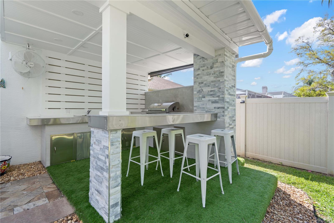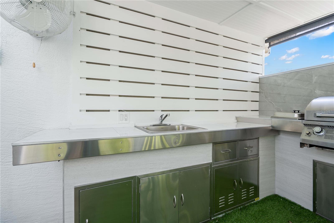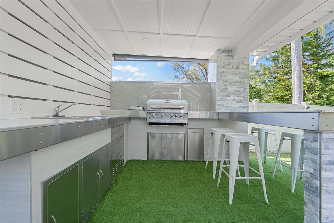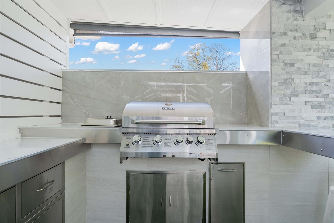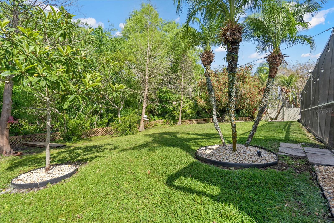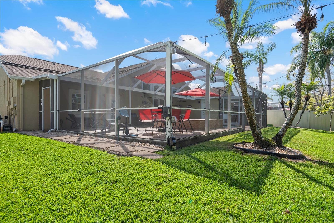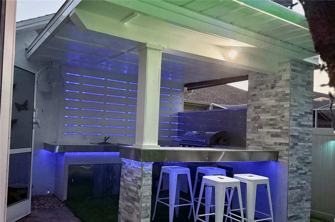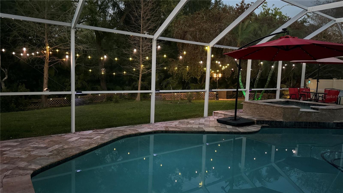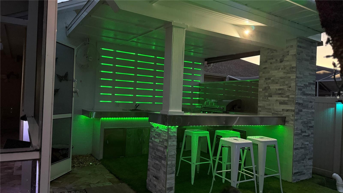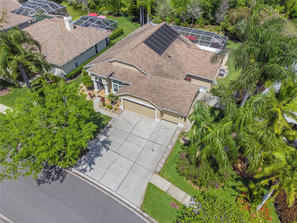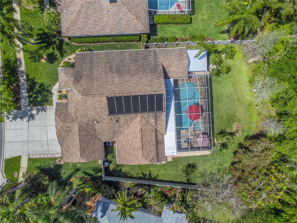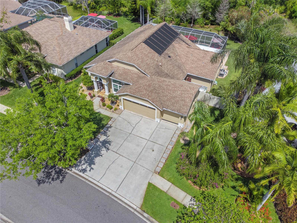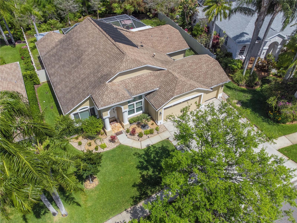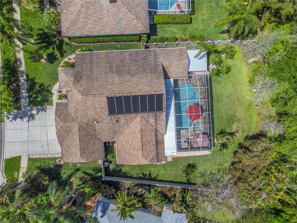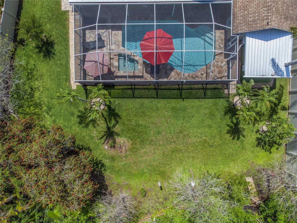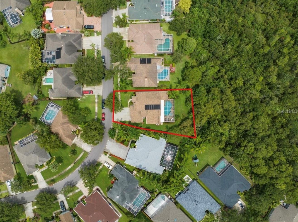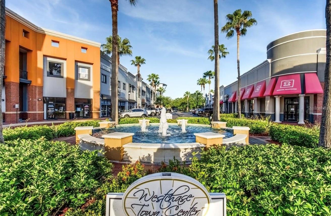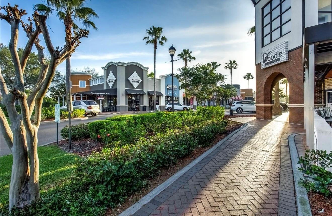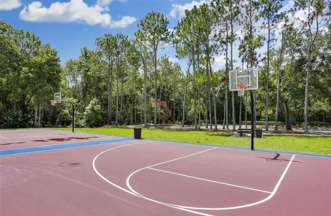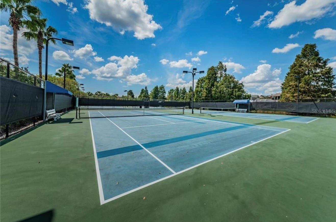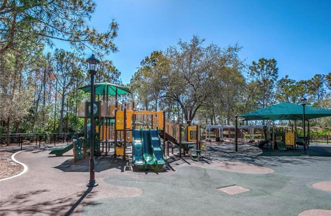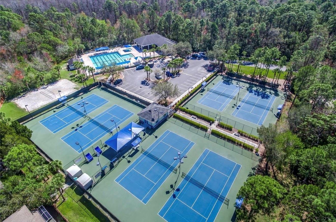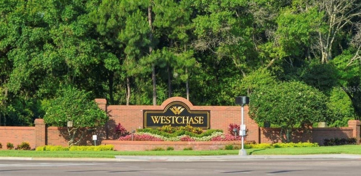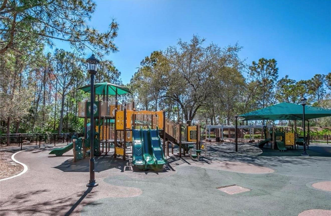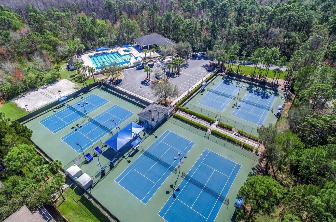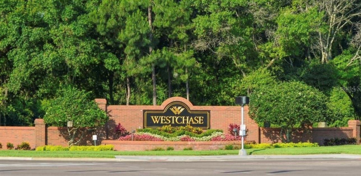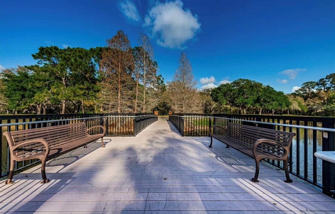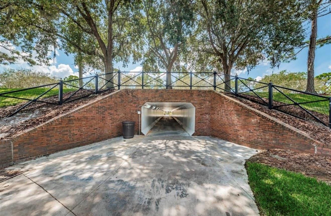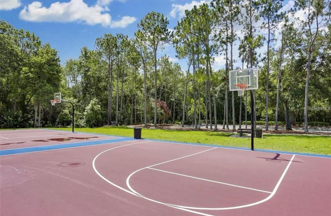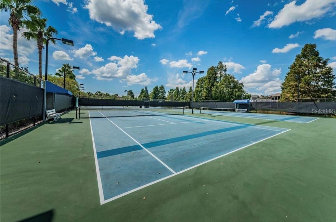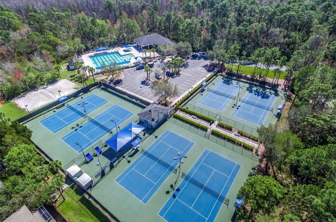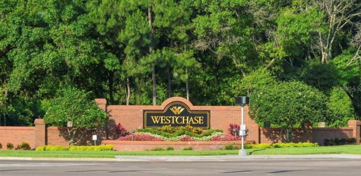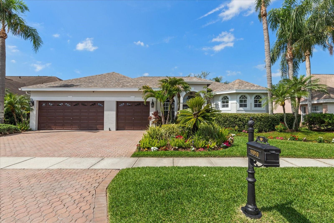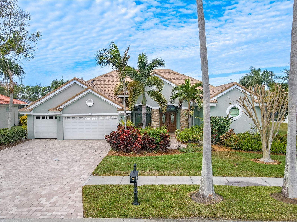9905 Woodbay Drive, TAMPA, FL 33626
Property Photos
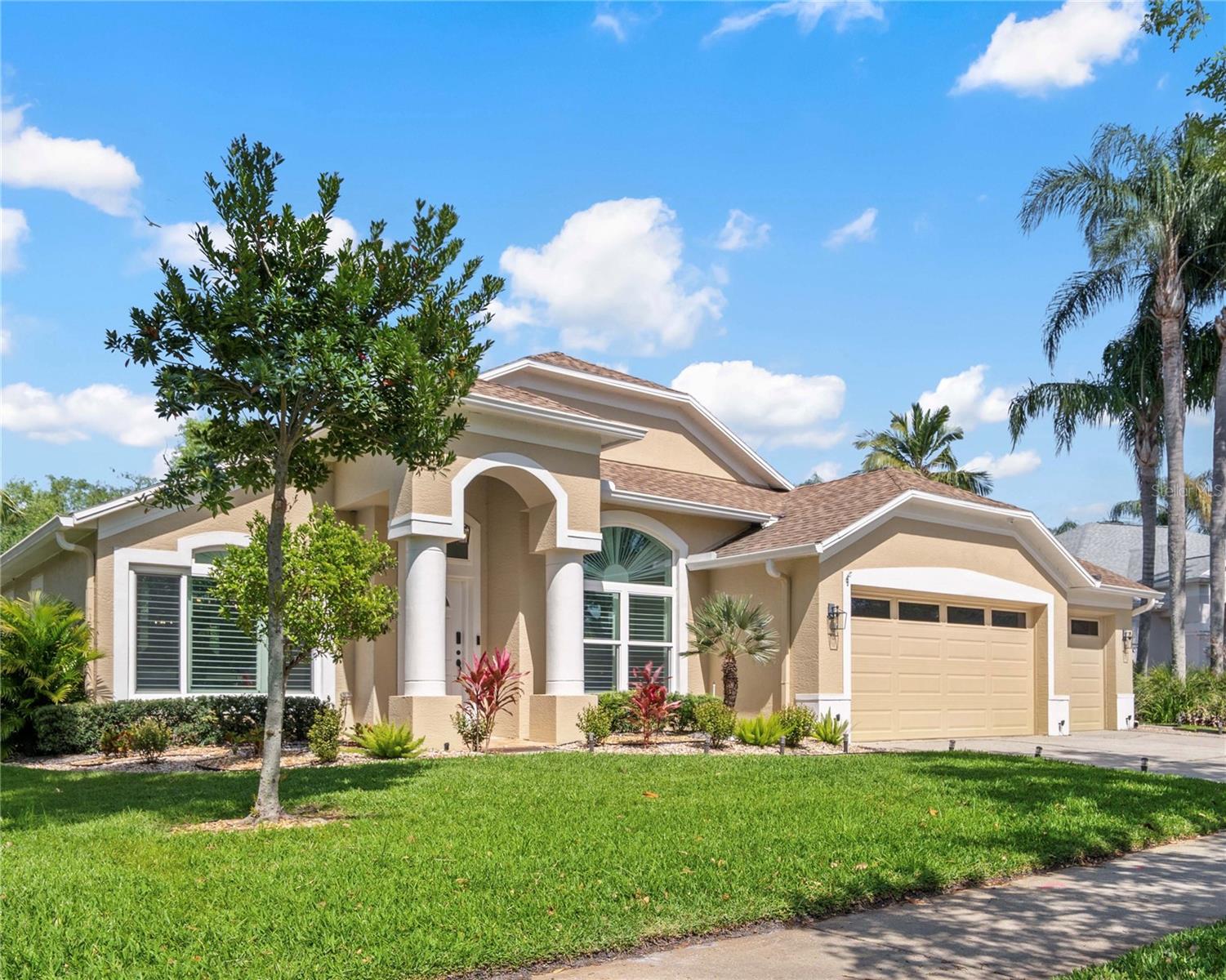
Would you like to sell your home before you purchase this one?
Priced at Only: $860,000
For more Information Call:
Address: 9905 Woodbay Drive, TAMPA, FL 33626
Property Location and Similar Properties
- MLS#: TB8366953 ( Residential )
- Street Address: 9905 Woodbay Drive
- Viewed: 10
- Price: $860,000
- Price sqft: $251
- Waterfront: No
- Year Built: 1995
- Bldg sqft: 3429
- Bedrooms: 4
- Total Baths: 3
- Full Baths: 3
- Garage / Parking Spaces: 3
- Days On Market: 25
- Additional Information
- Geolocation: 28.0477 / -82.6303
- County: HILLSBOROUGH
- City: TAMPA
- Zipcode: 33626
- Subdivision: Westchase Sec 110
- Elementary School: Lowry HB
- Middle School: Davidsen HB
- High School: Alonso HB
- Provided by: HOMESMART
- Contact: Jocelyne Yanez
- 407-476-0461

- DMCA Notice
-
DescriptionSeller offering $10,000 towards buyers closing cost!! Experience luxury living in this stunning 4 bedroom, 3 bath pool home with a spacious 3 car garage, perfectly nestled on a serene conservation lot in the sought after woodbay neighborhood within the highly desirable westchase community. This home combines timeless elegance with thoughtful high end finishesfrom the remodeled kitchen 2023, crown molding, and high end hardware on all doors and cabinetry, to custom details throughoutoffering a truly modern, move in ready experience. The kitchen is designed for both function and flair, featuring soft close solid wood cabinets, a viking gas range, and a spacious island with a wine fridge, undermount sink, and extra storage. Highlights include soaring 12 ft ceilings that bring in abundant natural light, crown molding, engineered hardwood floors (installed in 2021), and impact rated (hurricane) windows and garage door. The home offers a unique and well thought out open floor concept that flows smoothly, with the kitchen and living room at the center, and two bedrooms on each sideproviding both functionality and comfort. On the right side of the home, two of the bedrooms conveniently share a jack and jill bathroom, offering comfort and accessibility for family or guests. One of the four bedrooms is ideal as a home office or bedroom, featuring custom shelving (can be remove at buyers request), pool access, and a walk in closet. The primary suite includes dual walk in closets and a spa like bath with serene views of the pool area. Step outside to your heated pool and spa, equipped with both solar and gas heating options, and fully automated controls for lighting, temperature, and moreall manageable from your phone for effortless luxury living. The travertine pool deck adds both style and durability, keeping the area cooler underfoot and elevating the overall outdoor aesthetic. Thoughtfully positioned to maximize privacy and conservation views, this space offers an unmatched blend of comfort, seclusion, and nature. The custom outdoor kitchen (custom built in 2024) is perfect for entertaining, with no rear neighborscreating your own private outdoor retreat. Additional features include a tankless water heater, hunter douglas remote controlled powerview shades, full security system, vivint smart home system, sprinkler system with reclaimed water, and a water softener replaced in 2023. No storm or water damage. Select furniture is available for purchase outside of the sale. Enjoy the full westchase lifestyle including two resort style pools, tennis and basketball courts, scenic walking trails, multiple parks, and access to trendy coffee shops, restaurants, bars, and boutique shopping. With easy access to the veterans expressway, downtown tampa, tampa international airport, and the stunning gulf coast beaches, this home truly offers the best in luxury, location, and community.
Payment Calculator
- Principal & Interest -
- Property Tax $
- Home Insurance $
- HOA Fees $
- Monthly -
Features
Building and Construction
- Covered Spaces: 0.00
- Exterior Features: Lighting, Outdoor Grill, Outdoor Kitchen, Private Mailbox, Rain Gutters, Sidewalk, Sliding Doors, Sprinkler Metered
- Fencing: Vinyl
- Flooring: Ceramic Tile, Hardwood, Luxury Vinyl
- Living Area: 2460.00
- Other Structures: Outdoor Kitchen
- Roof: Shingle
Land Information
- Lot Features: Conservation Area, In County, Landscaped, Near Golf Course, Private, Sidewalk, Paved
School Information
- High School: Alonso-HB
- Middle School: Davidsen-HB
- School Elementary: Lowry-HB
Garage and Parking
- Garage Spaces: 3.00
- Open Parking Spaces: 0.00
- Parking Features: Covered, Driveway, Garage Door Opener, Ground Level, Off Street, Oversized
Eco-Communities
- Pool Features: Auto Cleaner, Deck, Gunite, Heated, In Ground, Lighting, Pool Sweep, Screen Enclosure, Self Cleaning, Solar Heat, Solar Power Pump, Tile
- Water Source: Public
Utilities
- Carport Spaces: 0.00
- Cooling: Central Air
- Heating: Central
- Pets Allowed: Cats OK, Dogs OK
- Sewer: Public Sewer
- Utilities: BB/HS Internet Available, Cable Available, Electricity Connected, Fiber Optics, Natural Gas Available, Phone Available, Propane, Sprinkler Recycled, Underground Utilities, Water Connected
Finance and Tax Information
- Home Owners Association Fee Includes: Pool, Management, Recreational Facilities, Trash
- Home Owners Association Fee: 421.00
- Insurance Expense: 0.00
- Net Operating Income: 0.00
- Other Expense: 0.00
- Tax Year: 2024
Other Features
- Appliances: Built-In Oven, Cooktop, Dishwasher, Dryer, Gas Water Heater, Microwave, Refrigerator, Washer, Water Softener, Wine Refrigerator
- Association Name: Debbie Sainz
- Association Phone: 8139266404
- Country: US
- Interior Features: Built-in Features, Ceiling Fans(s), Crown Molding, Eat-in Kitchen, High Ceilings, Kitchen/Family Room Combo, Open Floorplan, Smart Home, Solid Wood Cabinets, Stone Counters, Walk-In Closet(s), Window Treatments
- Legal Description: WESTCHASE SECTION 110 LOT 49 BLOCK 5
- Levels: One
- Area Major: 33626 - Tampa/Northdale/Westchase
- Occupant Type: Owner
- Parcel Number: U-17-28-17-060-000005-00049.0
- Style: Contemporary, Florida
- View: Trees/Woods
- Views: 10
- Zoning Code: PD
Similar Properties
Nearby Subdivisions
Calf Path Estates
Fawn Lake Ph V
Fawn Ridge Village F Un 1
Fawn Ridge Village H Un 1
Fawn Ridge Village H Un 2
Highland Park Ph 1
The Palms At Citrus Park
Tree Tops North Ph 2b
Tree Tops Ph 2
Twin Branch Acres
Twin Branch Acres Unit Two
Waterchase
Waterchase Ph 01
Waterchase Ph 1
Waterchase Ph 2
Waterchase Ph 4
Waterchase Ph 5
Waterchase Ph 6
Waterchase Ph I
West Hampton
Westchase Millport
Westchase West Park Village
Westchase Sec 110
Westchase Sec 201
Westchase Sec 203
Westchase Sec 205
Westchase Sec 211
Westchase Sec 223
Westchase Sec 225 22
Westchase Sec 225 227 229
Westchase Sec 225,227,229
Westchase Sec 225227229
Westchase Sec 322
Westchase Sec 326
Westchase Sec 370
Westchase Sec 372 Park Site
Westchase Sec 373 411
Westchase Sec 373 & 411
Westchase Sec 412
Westchase Sec 430a
Westchase Section 430b
Westchase Sections 302 304
Westchase Sections 302 & 304
Westchester Ph 3
Westchester Phase2b
Westwood Lakes Ph 1a
Westwood Lakes Ph 2b Un 2
Westwood Lakes Ph 2c

- Frank Filippelli, Broker,CDPE,CRS,REALTOR ®
- Southern Realty Ent. Inc.
- Mobile: 407.448.1042
- frank4074481042@gmail.com



