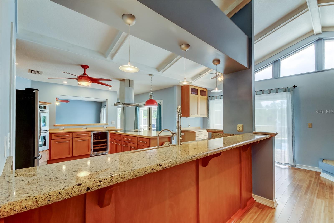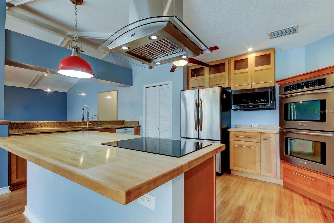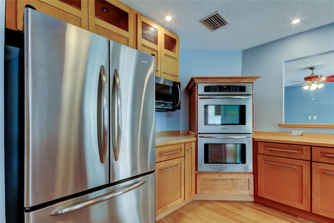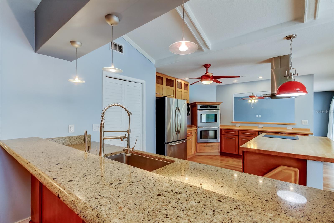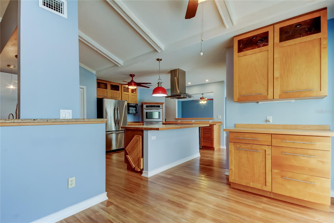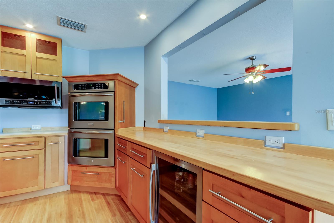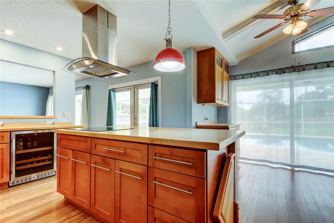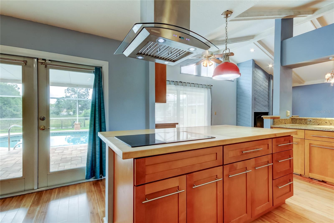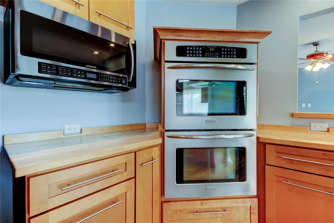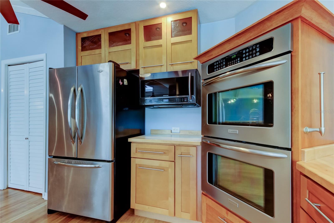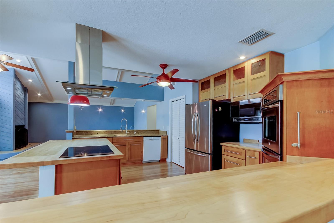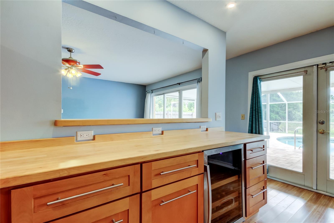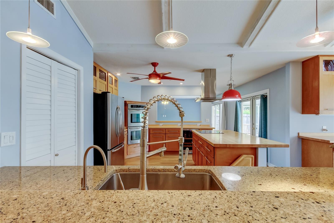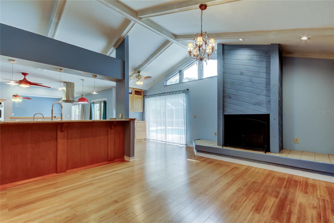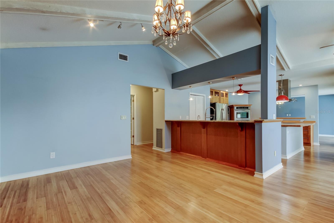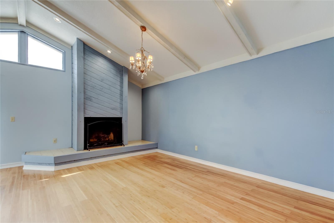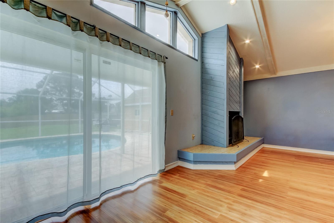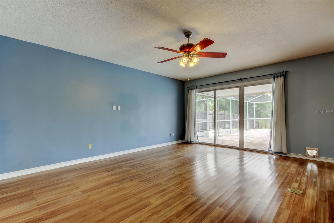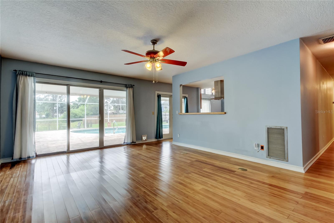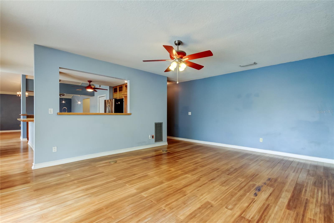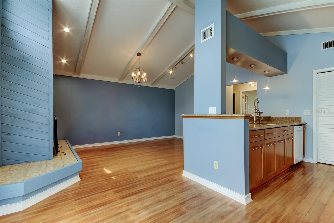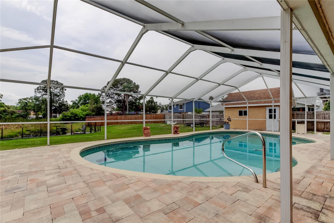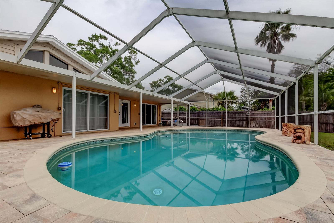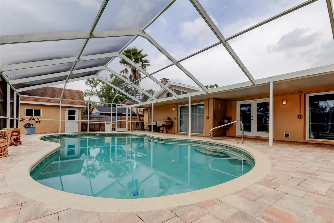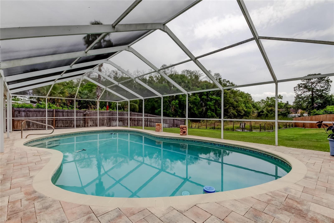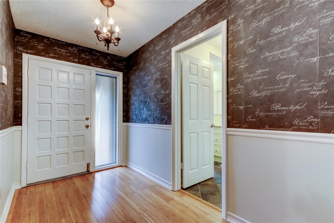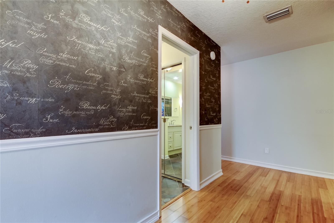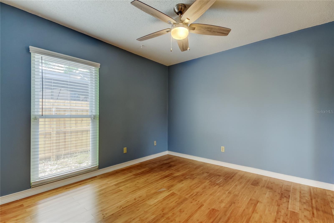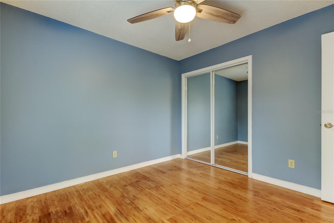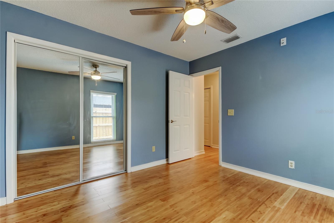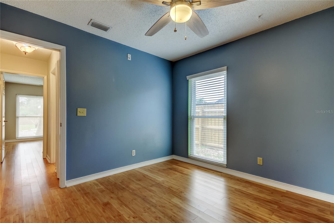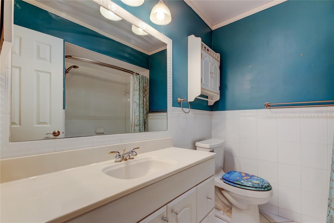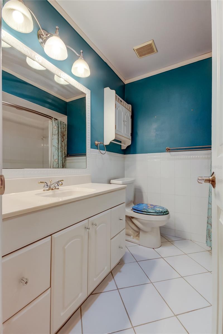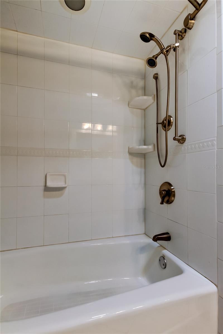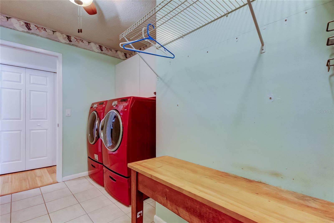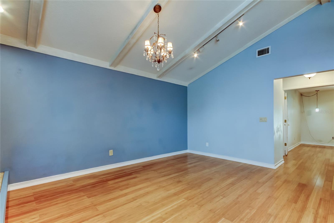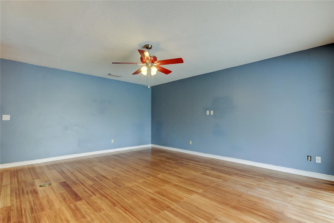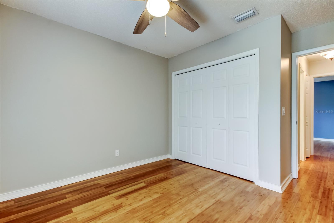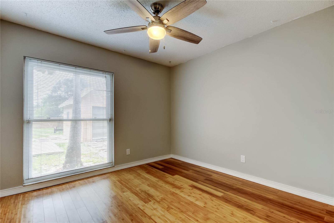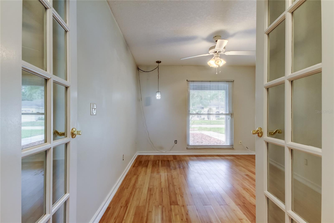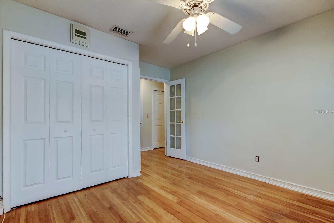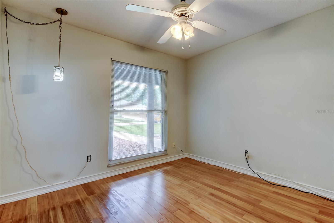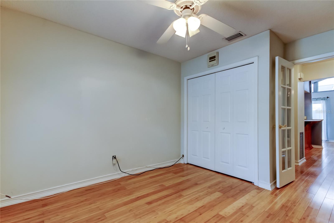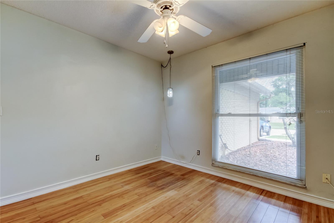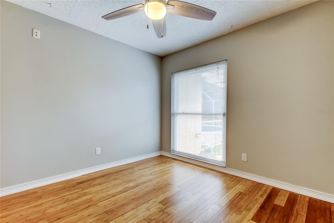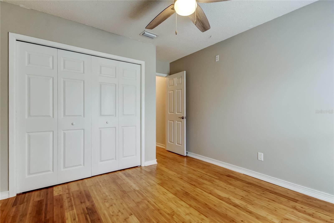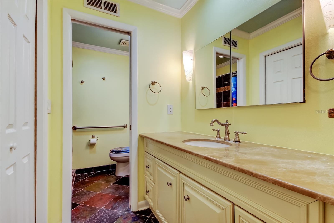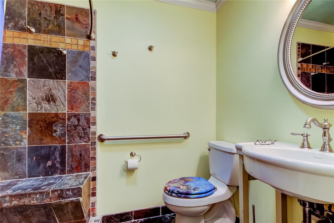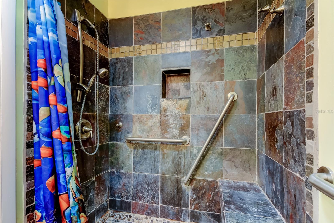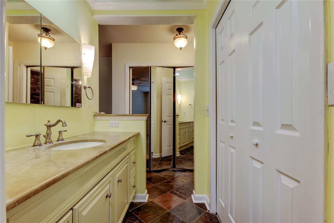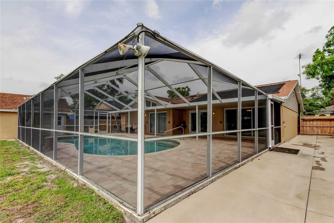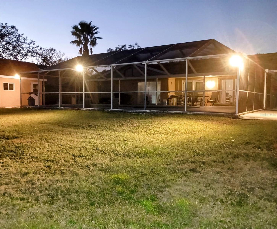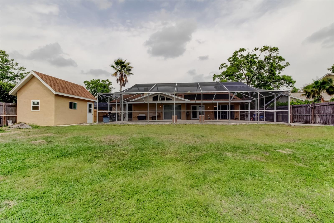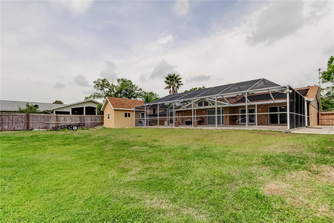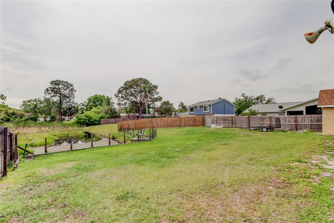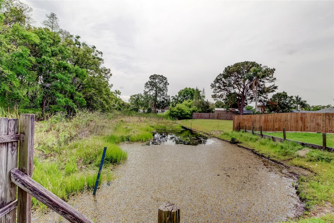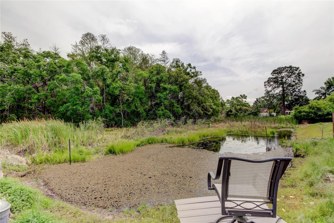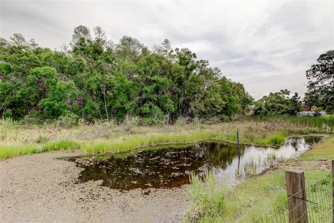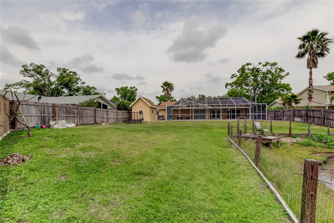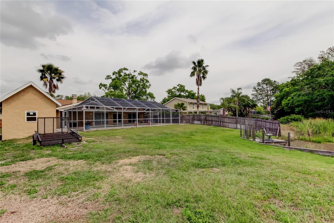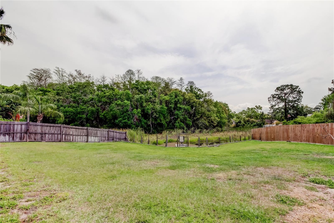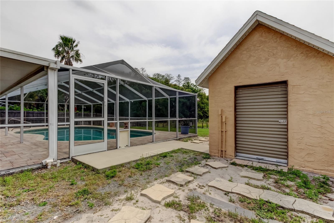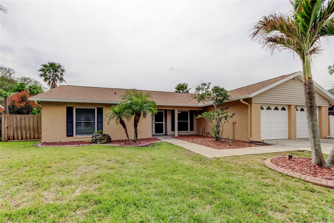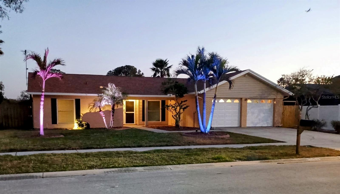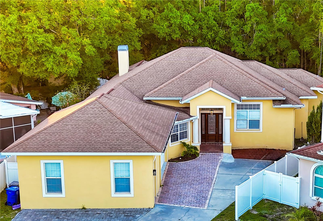16403 Bonneville Drive, TAMPA, FL 33624
Property Photos
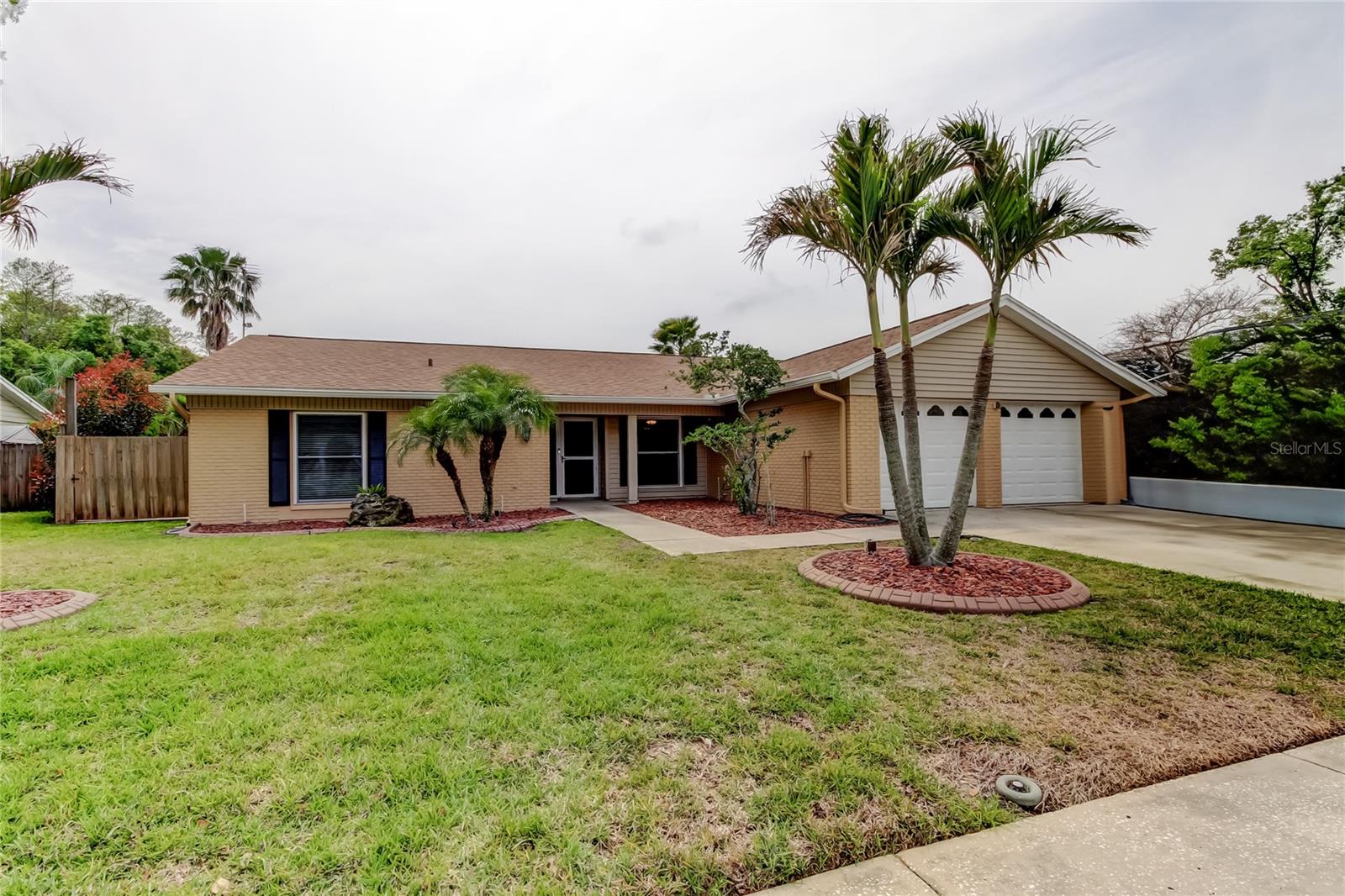
Would you like to sell your home before you purchase this one?
Priced at Only: $529,900
For more Information Call:
Address: 16403 Bonneville Drive, TAMPA, FL 33624
Property Location and Similar Properties
- MLS#: TB8365961 ( Residential )
- Street Address: 16403 Bonneville Drive
- Viewed: 12
- Price: $529,900
- Price sqft: $208
- Waterfront: Yes
- Wateraccess: Yes
- Waterfront Type: Pond
- Year Built: 1980
- Bldg sqft: 2550
- Bedrooms: 4
- Total Baths: 2
- Full Baths: 2
- Garage / Parking Spaces: 2
- Days On Market: 30
- Additional Information
- Geolocation: 28.1079 / -82.5159
- County: HILLSBOROUGH
- City: TAMPA
- Zipcode: 33624
- Subdivision: Northdale Sec F
- Elementary School: Claywell
- Middle School: Hill
- High School: Gaither
- Provided by: ALL FLORIDA REALTY GROUP
- Contact: Michael Greer
- 512-200-5853

- DMCA Notice
-
DescriptionWelcome to 16403 Bonneville Dr, a beautifully updated home in the desirable Northdale Golf Community, where golf carts are welcome, and HOA participation is optional. This stunning property offers a rare two year home warranty, providing added peace of mind for the new homeowner. Nestled on a serene conservation lot with a small pond view, this home features a private pool with a high efficiency Pentair pool pump and a solar heat system, ensuring year round enjoyment. A CrimSafe security screen door enhances both security and ventilation, adding to the homes overall appeal. Major upgrades include a 2022 HVAC system with a transferable 10 year warranty and a full roof replacement in 2021, giving you confidence in the homes long term durability. Inside, the inviting wood burning fireplace adds warmth and charm to the spacious living area, creating the perfect place to unwind. The recently updated kitchen is a chefs dream, boasting butcher block countertops, solid wood cabinets, an oversized modern sink, updated faucets and hardware, and high end stainless steel appliances. The cooking island with a vented hood and double oven makes entertaining effortless, whether youre hosting large gatherings or preparing intimate meals. Freshly painted inside and out, this home is move in ready, featuring hardwood flooring in the main living areas, tile in the wet areas, and plush carpet in the primary bedrooma perfect blend of style and comfort. A large block storage shed adds extra functionality, offering ample space for tools, hobbies, or additional storage needs. Best of all, this property is not in a flood zone, eliminating the need for costly flood insurance. Enjoy the convenience of living in a vibrant community with easy access to shopping, dining, and entertainment, all while savoring the tranquility of your own backyard retreat. Dont miss this incredible opportunityschedule your showing today!
Payment Calculator
- Principal & Interest -
- Property Tax $
- Home Insurance $
- HOA Fees $
- Monthly -
Features
Building and Construction
- Covered Spaces: 0.00
- Exterior Features: French Doors, Irrigation System, Lighting, Sidewalk, Storage
- Fencing: Vinyl
- Flooring: Carpet, Tile, Wood
- Living Area: 2110.00
- Other Structures: Shed(s)
- Roof: Shingle
Property Information
- Property Condition: Completed
Land Information
- Lot Features: Conservation Area, City Limits, Sidewalk, Paved
School Information
- High School: Gaither-HB
- Middle School: Hill-HB
- School Elementary: Claywell-HB
Garage and Parking
- Garage Spaces: 2.00
- Open Parking Spaces: 0.00
Eco-Communities
- Pool Features: Gunite, In Ground
- Water Source: Public
Utilities
- Carport Spaces: 0.00
- Cooling: Central Air
- Heating: Central
- Pets Allowed: No
- Sewer: Public Sewer
- Utilities: Public
Finance and Tax Information
- Home Owners Association Fee: 50.00
- Insurance Expense: 0.00
- Net Operating Income: 0.00
- Other Expense: 0.00
- Tax Year: 2024
Other Features
- Appliances: Cooktop, Dishwasher, Disposal, Dryer, Electric Water Heater, Microwave, Range, Range Hood, Refrigerator, Washer
- Country: US
- Interior Features: Built-in Features, Cathedral Ceiling(s), Ceiling Fans(s), Eat-in Kitchen, High Ceilings, Kitchen/Family Room Combo, Open Floorplan, Primary Bedroom Main Floor, Solid Surface Counters, Solid Wood Cabinets, Thermostat, Walk-In Closet(s), Window Treatments
- Legal Description: NORTHDALE SECTION F UNIT NO 2 LOT 25 BLOCK 5
- Levels: One
- Area Major: 33624 - Tampa / Northdale
- Occupant Type: Vacant
- Parcel Number: U-28-27-18-0P5-000005-00025.0
- View: City, Trees/Woods, Water
- Views: 12
- Zoning Code: PD
Similar Properties
Nearby Subdivisions
Andover Ph 2 Ph 3
Anthony Clarke Sub
Bellefield Village Amd
Carrollwood Crossing
Carrollwood Spgs
Carrollwood Sprgs Cluster Hms
Carrollwood Village Ph Twojava
Clubside Patio Homes Of Carrol
Country Club Village At Carrol
Country Place
Country Run
Cypress Estates Of Carrollwood
Cypress Meadows Sub
Fairway Village
Glen Ellen Village
Grove Point Village
Heatherwood Villg Un 1 Ph 1
Lowell Village
Martha Ann Trailer Village Un
Mill Pond Village
Northdale Golf Clb Sec D Un 1
Northdale Golf Clb Sec D Un 2
Northdale Sec A
Northdale Sec B
Northdale Sec E
Northdale Sec F
Northdale Sec G
Northdale Sec H
Northdale Sec J
Northdale Sec K
Northdale Sec R
Northdale Section G
Not In Hernando
Not On List
Rosemount Village
Stonegate
Stonehedge
Village Wood
Village Xiv Of Carrollwood Vil
Village Xx
Woodacre Estates Of Northdale

- Frank Filippelli, Broker,CDPE,CRS,REALTOR ®
- Southern Realty Ent. Inc.
- Mobile: 407.448.1042
- frank4074481042@gmail.com



