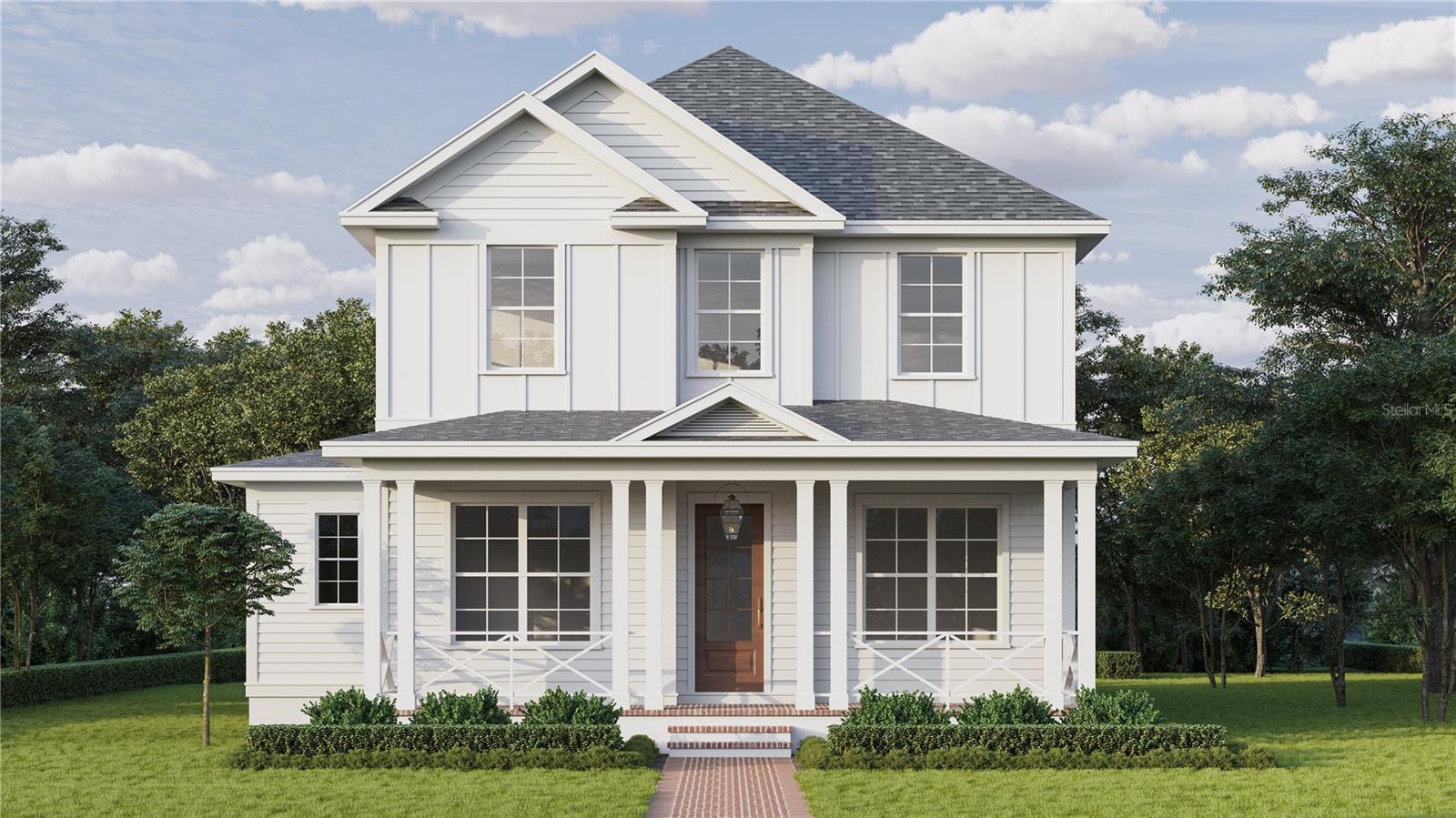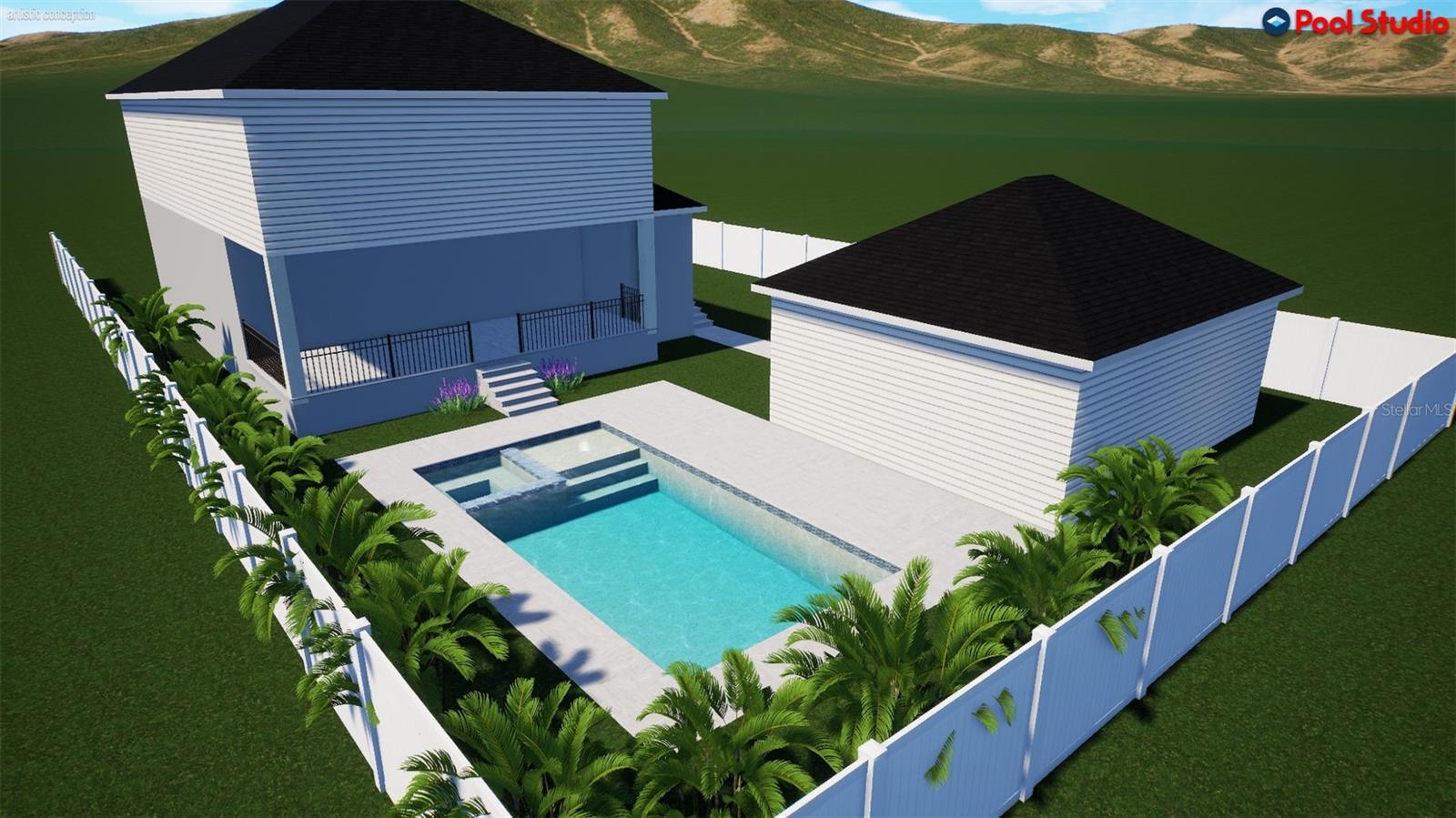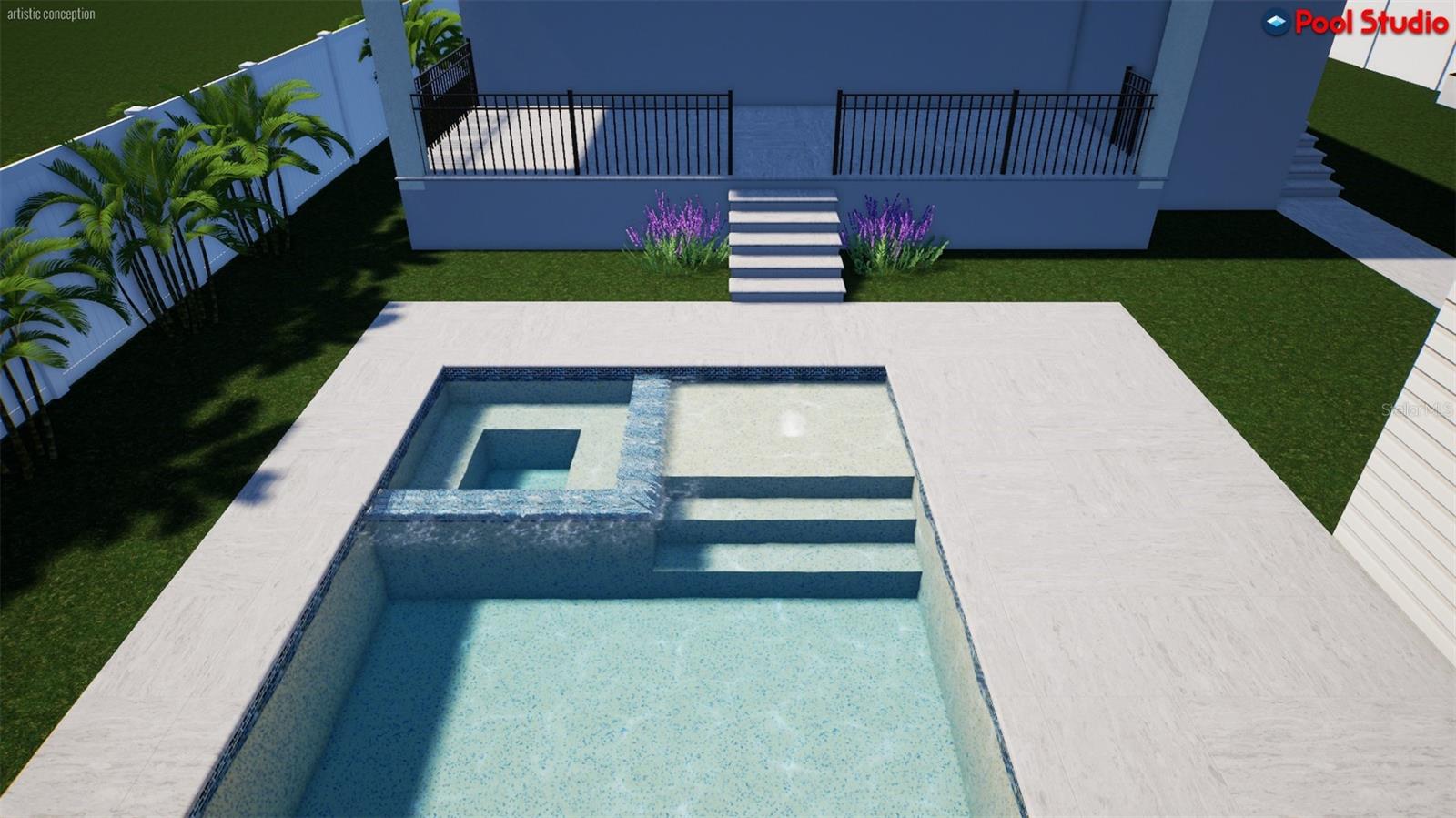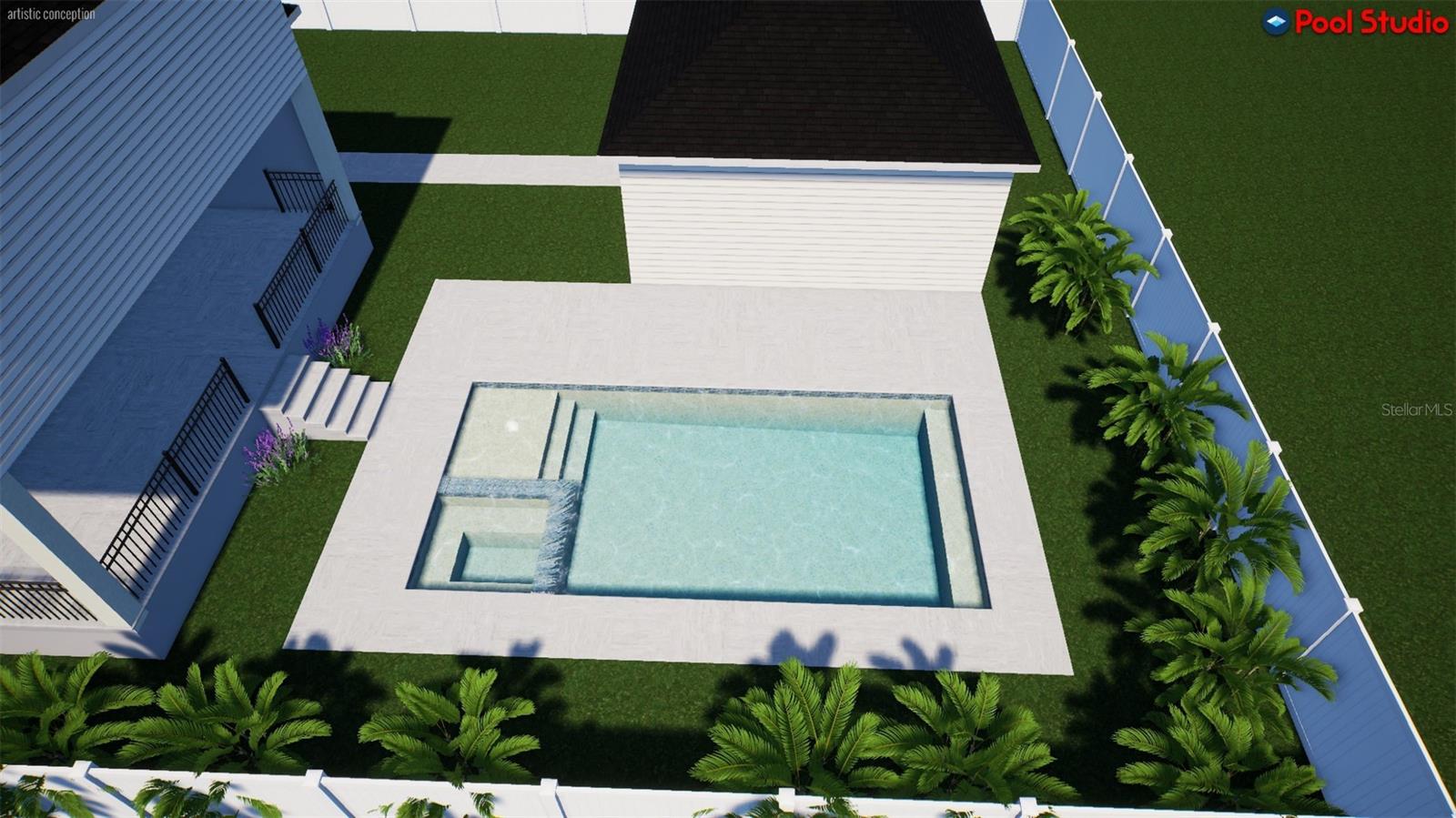235 24th Avenue Se, ST PETERSBURG, FL 33705
Property Photos

Would you like to sell your home before you purchase this one?
Priced at Only: $1,795,000
For more Information Call:
Address: 235 24th Avenue Se, ST PETERSBURG, FL 33705
Property Location and Similar Properties
- MLS#: TB8364582 ( Residential )
- Street Address: 235 24th Avenue Se
- Viewed: 47
- Price: $1,795,000
- Price sqft: $384
- Waterfront: No
- Year Built: 1960
- Bldg sqft: 4669
- Bedrooms: 5
- Total Baths: 4
- Full Baths: 3
- 1/2 Baths: 1
- Garage / Parking Spaces: 2
- Days On Market: 62
- Additional Information
- Geolocation: 27.7469 / -82.6316
- County: PINELLAS
- City: ST PETERSBURG
- Zipcode: 33705
- Subdivision: Powers Bayview Estates
- Elementary School: Bay Vista Fundamental PN
- Middle School: John Hopkins Middle PN
- High School: St. Petersburg High PN
- Provided by: SMITH & ASSOCIATES REAL ESTATE
- Contact: Julie Jones
- 727-342-3800

- DMCA Notice
-
DescriptionUnder Construction. Introducing the Folk Vernacular one of Canopy Builders newest floor plans, coming December 2025. Located in the sought after Old Southeast neighborhood, 235 24th Ave SE is a rare opportunity to own a custom built home with elevated finishes and timeless design. Sitting on a 70' x 127' lot, this property includes a 5 bedroom, 3.5 bathroom main residence, a detached two car garage with an accessory dwelling unit (ADU), and a fully equipped outdoor kitchen all thoughtfully designed for modern living. Inside, the 3,460 square foot layout flows effortlessly between living, dining, and entertaining spaces, making it perfect for everything from quiet nights in to large gatherings. The kitchen is a true standout, featuring a gas range, a custom range hood, stainless steel appliances, solid wood Maple shaker cabinets, upgraded Quartz countertops, and stylish brass accents. A butlers pantry complete with additional storage and a wine refrigerator connects the dining room and kitchen for extra functionality. Upstairs, youll find a versatile loft space, two additional bedrooms, and a primary suite designed for luxury complete with two walk in closets and a spa inspired bathroom with a freestanding soaking tub. Designed by Canopy Builders in house team with elevated interior finishes throughout, this home blends sophisticated style with everyday comfort. The expansive lot provides plenty of space to add a pool (optional). Living in Old Southeast means enjoying tree lined streets, historic charm, and walkability with Lassing Park just a short stroll away and Downtown St. Pete only five minutes by car. Contact us today to learn more about the design selections and make this one of a kind home yours.
Payment Calculator
- Principal & Interest -
- Property Tax $
- Home Insurance $
- HOA Fees $
- Monthly -
Features
Building and Construction
- Builder Model: FOLK VERNACULAR
- Builder Name: CANOPY BUILDERS LLC
- Covered Spaces: 0.00
- Exterior Features: Outdoor Kitchen, Rain Gutters
- Flooring: Wood
- Living Area: 3460.00
- Other Structures: Guest House, Outdoor Kitchen
- Roof: Shingle
Property Information
- Property Condition: Under Construction
Land Information
- Lot Features: FloodZone, City Limits, Oversized Lot, Street Dead-End, Paved
School Information
- High School: St. Petersburg High-PN
- Middle School: John Hopkins Middle-PN
- School Elementary: Bay Vista Fundamental-PN
Garage and Parking
- Garage Spaces: 2.00
- Open Parking Spaces: 0.00
- Parking Features: Garage Door Opener
Eco-Communities
- Water Source: Public
Utilities
- Carport Spaces: 0.00
- Cooling: Central Air, Zoned
- Heating: Central, Electric, Zoned
- Sewer: Public Sewer
- Utilities: Electricity Connected, Public, Sewer Connected, Water Connected
Finance and Tax Information
- Home Owners Association Fee: 0.00
- Insurance Expense: 0.00
- Net Operating Income: 0.00
- Other Expense: 0.00
- Tax Year: 2024
Other Features
- Appliances: Bar Fridge, Disposal, Range Hood, Refrigerator, Tankless Water Heater
- Country: US
- Interior Features: Built-in Features, Ceiling Fans(s), Coffered Ceiling(s), Crown Molding, Eat-in Kitchen, High Ceilings, Kitchen/Family Room Combo, Open Floorplan, PrimaryBedroom Upstairs, Solid Surface Counters, Solid Wood Cabinets, Walk-In Closet(s)
- Legal Description: POWERS BAYVIEW ESTATES BLK 8, W 20FT OF LOT 10 & ALL OF LOT 11
- Levels: Two
- Area Major: 33705 - St Pete
- Occupant Type: Vacant
- Parcel Number: 31-31-17-72720-008-0110
- Views: 47
Nearby Subdivisions
Bahama Beach
Bahama Beach Rep
Bay Colony Estates
Bay Shore Park
Bay Vista Forrest
Bay Vista Park Rep 1st Add
Bayou Bonita
Bayou Bonita Park
Bayou Heights Hanlons
Bayou View
Bayou Vista Rep
Bentons Sub
Bickleys Lakewood Sub
Bon Air
Burkhard Lewis Sub
Chambers 1st Add To Hollywood
Cherokee Sub
Coquina Key Sec 1
Coquina Key Sec 2
Coronado Lake Sub
Driftwood
Duncans Rep
Edina Garden Of Eden
Fair View Heights
Gilbarts Lake Park
Glenwood Park
Grand View Park
Grand View Park Rev
Grove Heights Rev
Hancocks Sub
Hargraves Sub
Kramer Walkers Sub
Kramer & Walkers Sub
Lake Maggiore Park Rev
Lake Vista
Lakeview Heights
Lakeview Manor
Lakewood Estates Sec A
Lakewood Terrace
Leneves Sub
Lewis Island Bahama Isles Add
Lewis Island Sec 1
Lewis Island Sec 4
Merrells W S Rev
N60ftofs1115ftsofe180ftofse14o
Nebraska Place Sub
Oak Harbor
Orangewood
Pallanza Park
Pallanza Park Rep
Pallanza Park Rev
Pallanza Rep
Pinellas Point Add 12th St Rep
Pinellas Point Add Sec A Mound
Point Pinellas Heights
Powers Bayview Estates
Renwick Erle Sub 2
Ross Oaks
Rouslynn
Seagirt Sub
Setchells Pinellas Point Sub
Spears Sub C E
Taylor Heights Sub
Taylors Sub
Tropical Shores
Tropical Shores 1st Add
Tropical Shores 2nd Add
Tropical Shores 3rd Add
Waterside At Coquina Key Dock
Wedgewood Park
West Wedgewood Park 1st Add

- Frank Filippelli, Broker,CDPE,CRS,REALTOR ®
- Southern Realty Ent. Inc.
- Mobile: 407.448.1042
- frank4074481042@gmail.com





