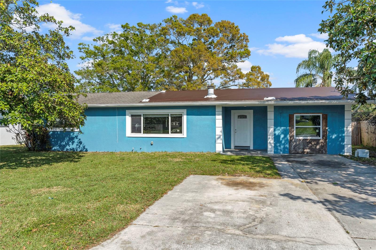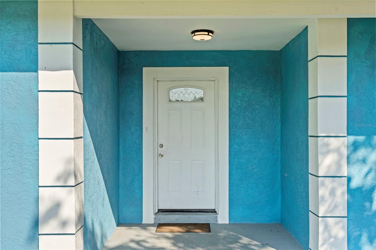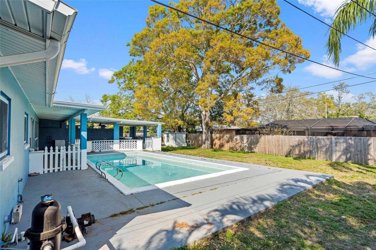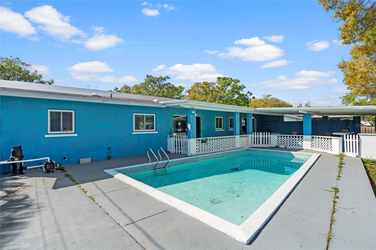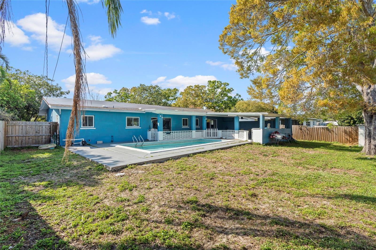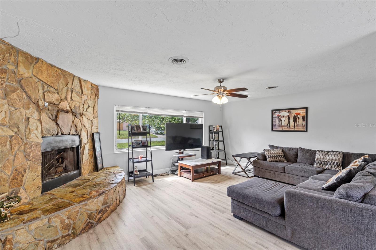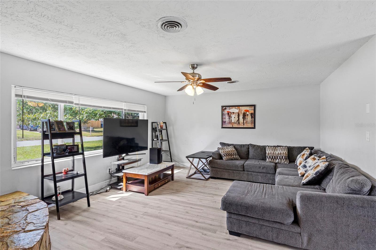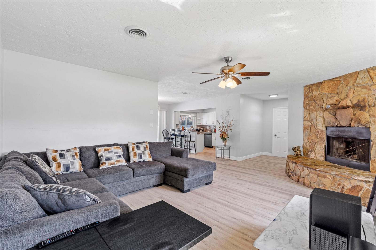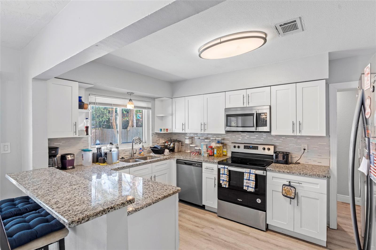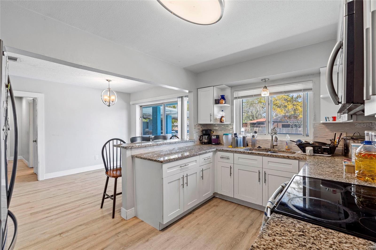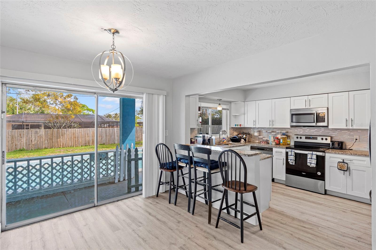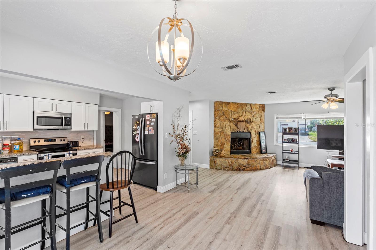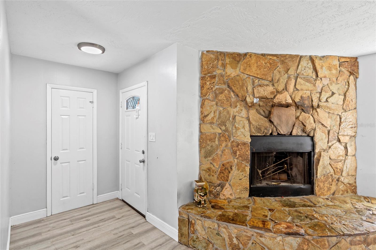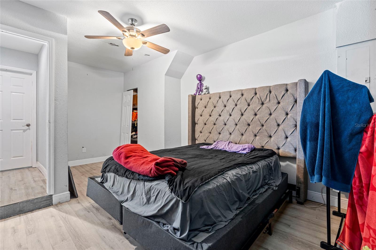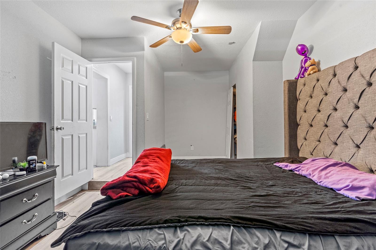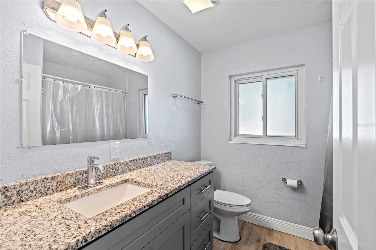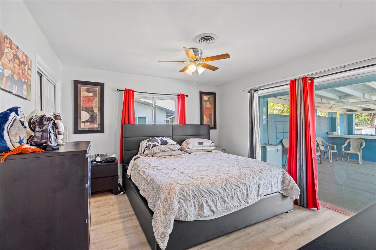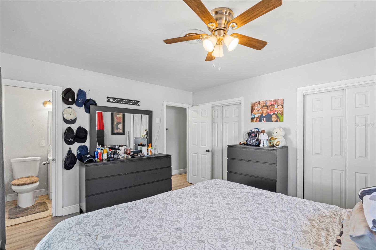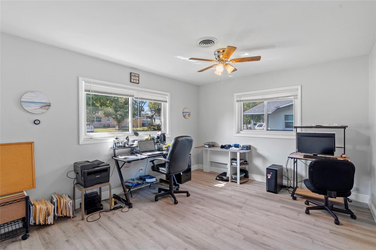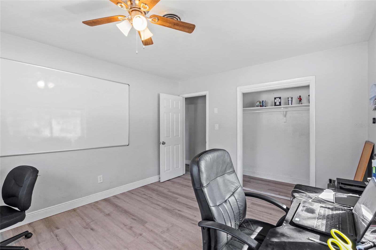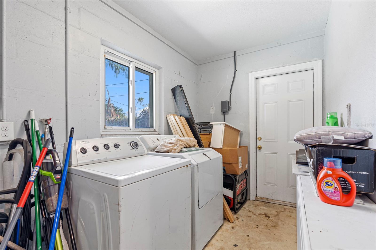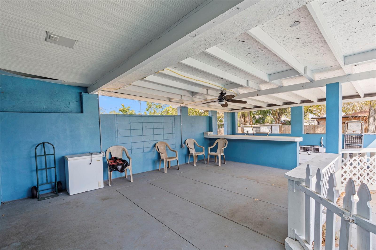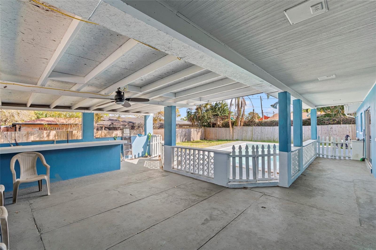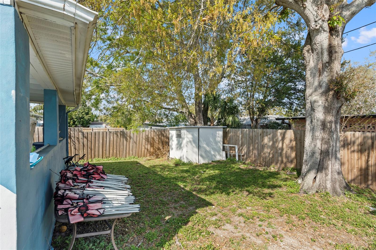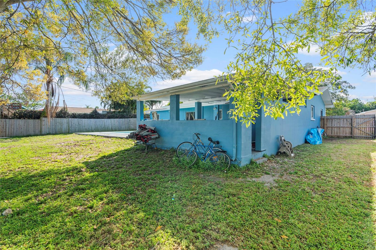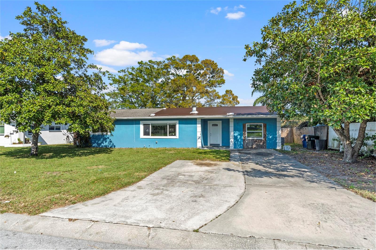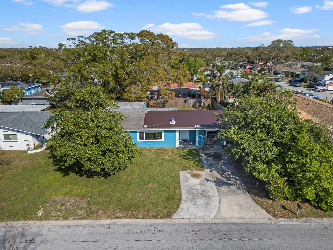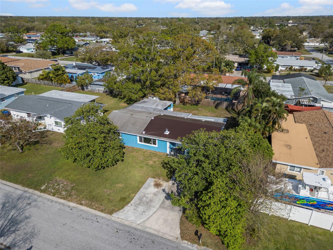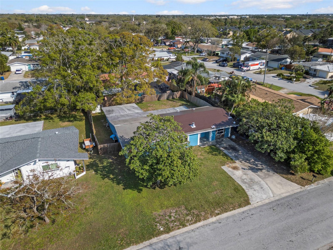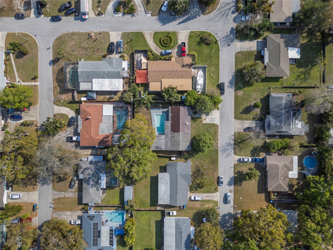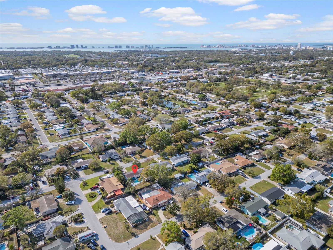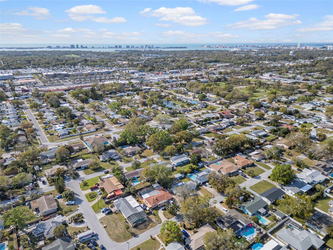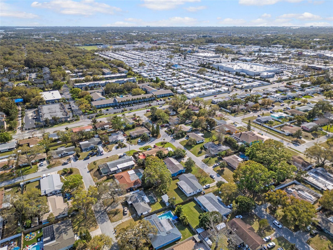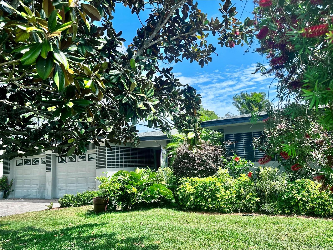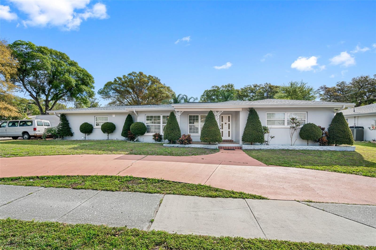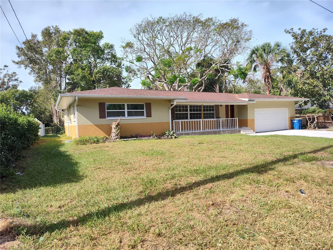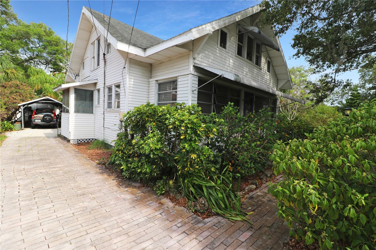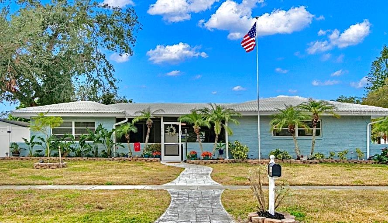1863 Alberta Drive, LARGO, FL 33756
Property Photos
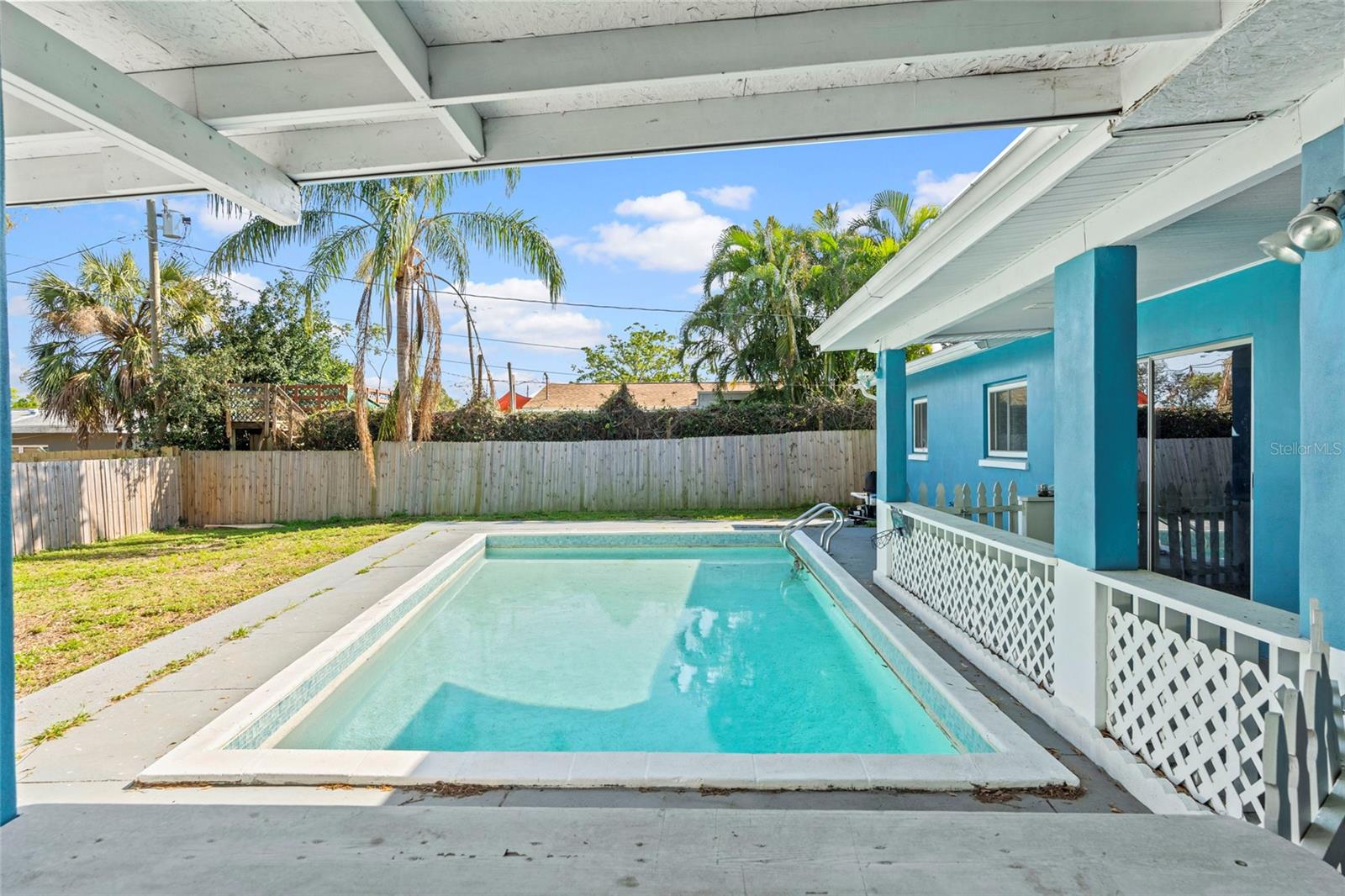
Would you like to sell your home before you purchase this one?
Priced at Only: $455,000
For more Information Call:
Address: 1863 Alberta Drive, LARGO, FL 33756
Property Location and Similar Properties
- MLS#: TB8359781 ( Residential )
- Street Address: 1863 Alberta Drive
- Viewed:
- Price: $455,000
- Price sqft: $190
- Waterfront: No
- Year Built: 1958
- Bldg sqft: 2400
- Bedrooms: 3
- Total Baths: 2
- Full Baths: 2
- Days On Market: 49
- Additional Information
- Geolocation: 27.9289 / -82.7823
- County: PINELLAS
- City: LARGO
- Zipcode: 33756
- Subdivision: Rosery Grove Villa
- Elementary School: Ponce de Leon
- Middle School: Largo
- High School: Largo
- Provided by: REALTY EXPERTS
- Contact: Kalyn Brittain
- 727-888-1000

- DMCA Notice
-
DescriptionOne or more photo(s) has been virtually staged. BRAND NEW ROOF! ENTERTAINER'S DREAM! Charming 3 Bedroom Pool Home in Largo with Tons of Potential! Welcome to this spacious 3 bedroom, 2 bathroom single family home in the heart of Largo, Florida. Featuring a brand new roof (2025) and a beautiful in ground pool, this property offers a fantastic opportunity for first time homebuyers, investors, or anyone ready to add their personal touch. Enjoy the Florida lifestyle with a large fenced in backyard, a covered patio area perfect for entertaining, and plenty of extra driveway parking. Inside, the home boasts an updated kitchen with white shaker cabinets, granite countertops, tile backsplash, and stainless steel appliances. The bathrooms have been tastefully updated, and luxury vinyl flooring runs throughout the main living spaces. Whether you're looking to move in and update over time or renovate right away, this is a solid opportunity in a NON EVACUATION ZONE, X Flood Zone flood insurance not required! Located close to shopping, dining, and just a short drive to the award winning Gulf Coast beaches, this is your chance to own a piece of paradise with room to grow. Schedule your private showing today and imagine the possibilities!
Payment Calculator
- Principal & Interest -
- Property Tax $
- Home Insurance $
- HOA Fees $
- Monthly -
Features
Building and Construction
- Covered Spaces: 0.00
- Exterior Features: Private Mailbox, Sliding Doors
- Fencing: Wood
- Flooring: Luxury Vinyl
- Living Area: 1598.00
- Other Structures: Shed(s)
- Roof: Shingle
School Information
- High School: Largo High-PN
- Middle School: Largo Middle-PN
- School Elementary: Ponce de Leon Elementary-PN
Garage and Parking
- Garage Spaces: 0.00
- Open Parking Spaces: 0.00
- Parking Features: Driveway
Eco-Communities
- Pool Features: In Ground
- Water Source: Public
Utilities
- Carport Spaces: 0.00
- Cooling: Central Air
- Heating: Central, Electric
- Sewer: Public Sewer
- Utilities: Cable Connected, Electricity Connected, Sewer Connected, Water Connected
Finance and Tax Information
- Home Owners Association Fee: 0.00
- Insurance Expense: 0.00
- Net Operating Income: 0.00
- Other Expense: 0.00
- Tax Year: 2024
Other Features
- Appliances: Dishwasher, Disposal, Microwave, Range
- Country: US
- Interior Features: Eat-in Kitchen, Open Floorplan, Primary Bedroom Main Floor, Solid Surface Counters, Thermostat
- Legal Description: ROSERY GROVE VILLA BLK 3, LOT 20
- Levels: One
- Area Major: 33756 - Clearwater/Belleair
- Occupant Type: Vacant
- Parcel Number: 27-29-15-77040-003-0200
Similar Properties
Nearby Subdivisions

- Frank Filippelli, Broker,CDPE,CRS,REALTOR ®
- Southern Realty Ent. Inc.
- Mobile: 407.448.1042
- frank4074481042@gmail.com



