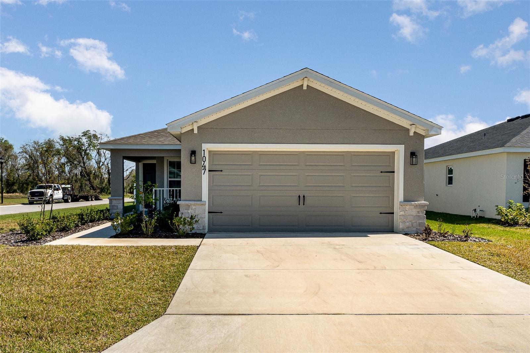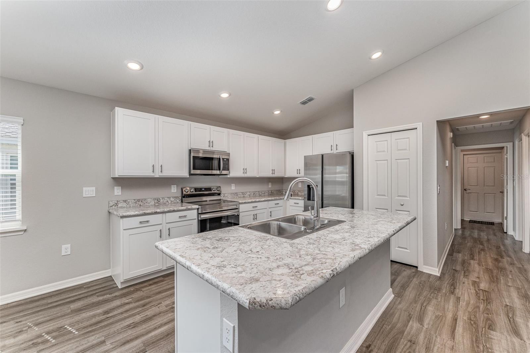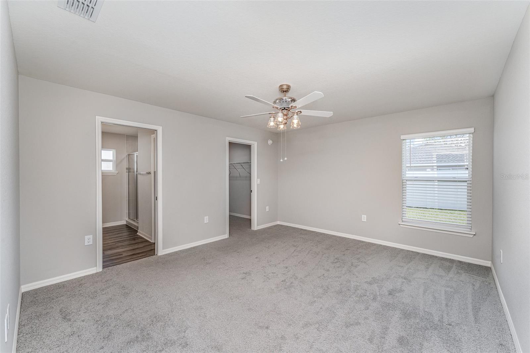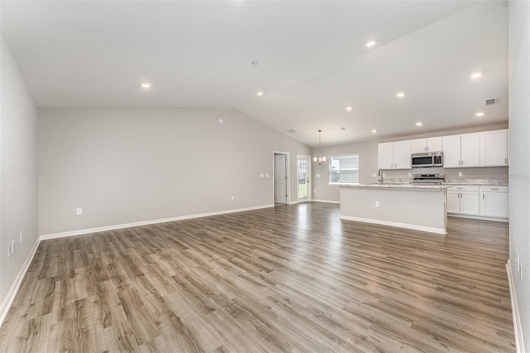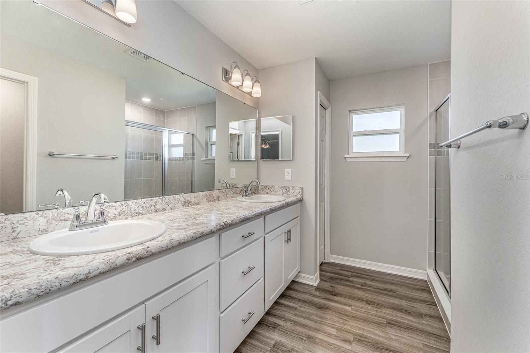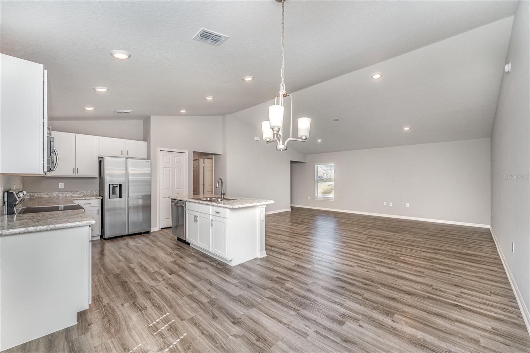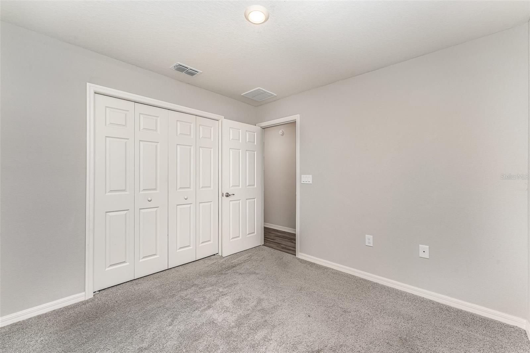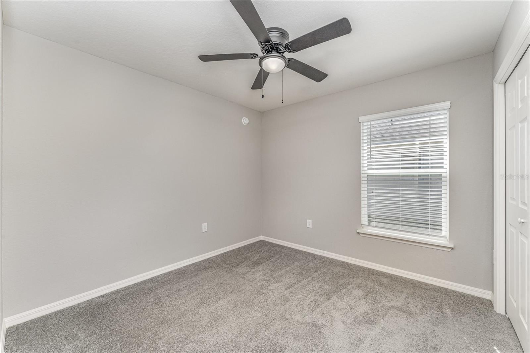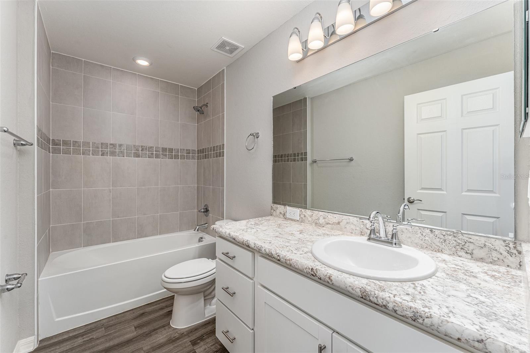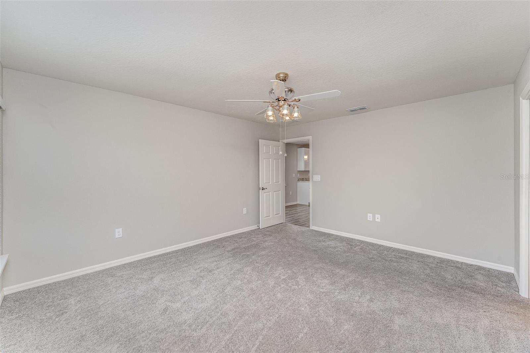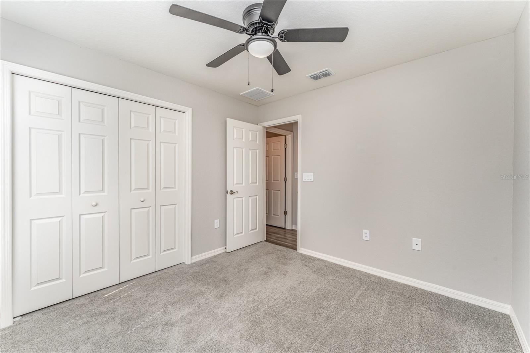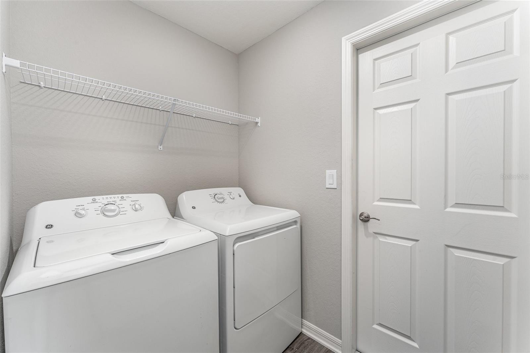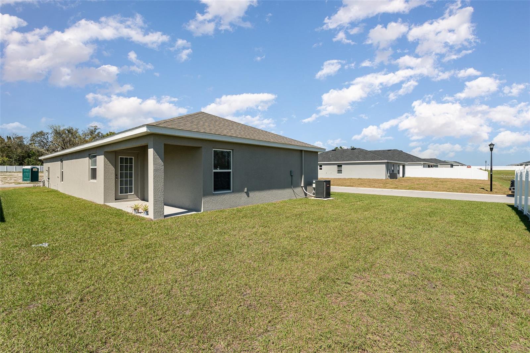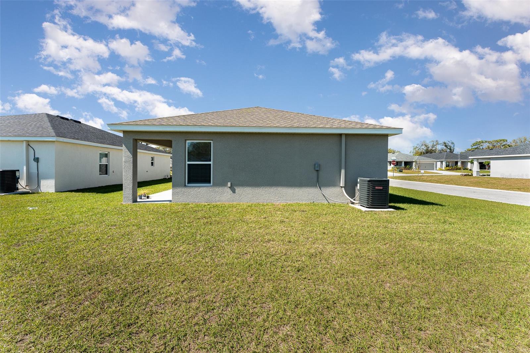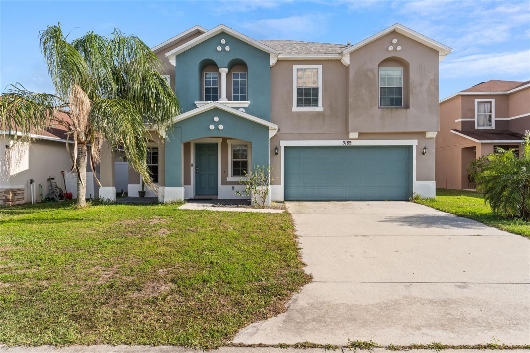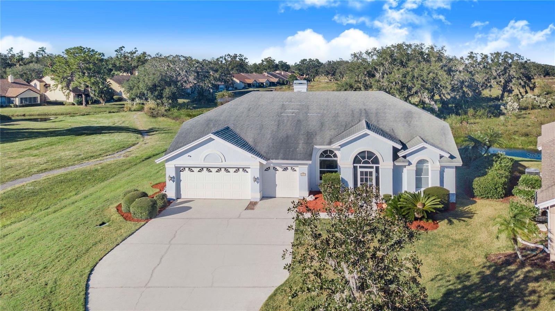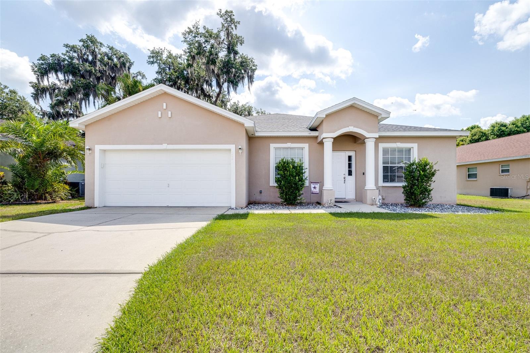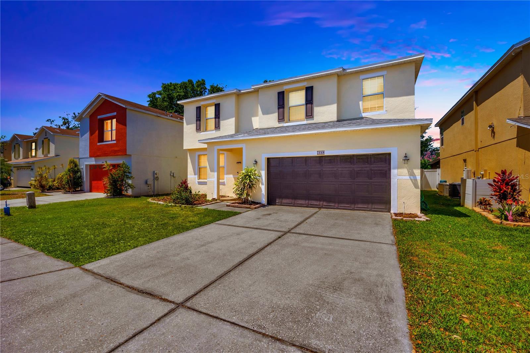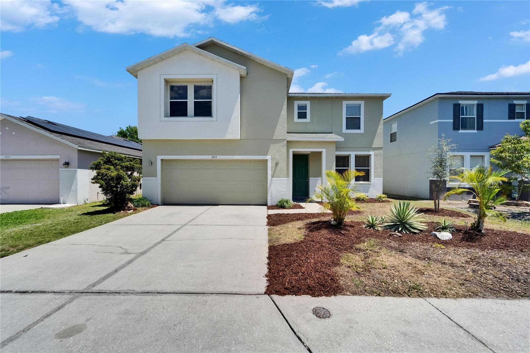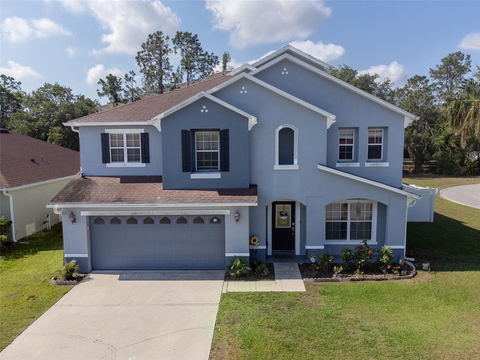1047 Aruba Avenue, MULBERRY, FL 33860
Property Photos
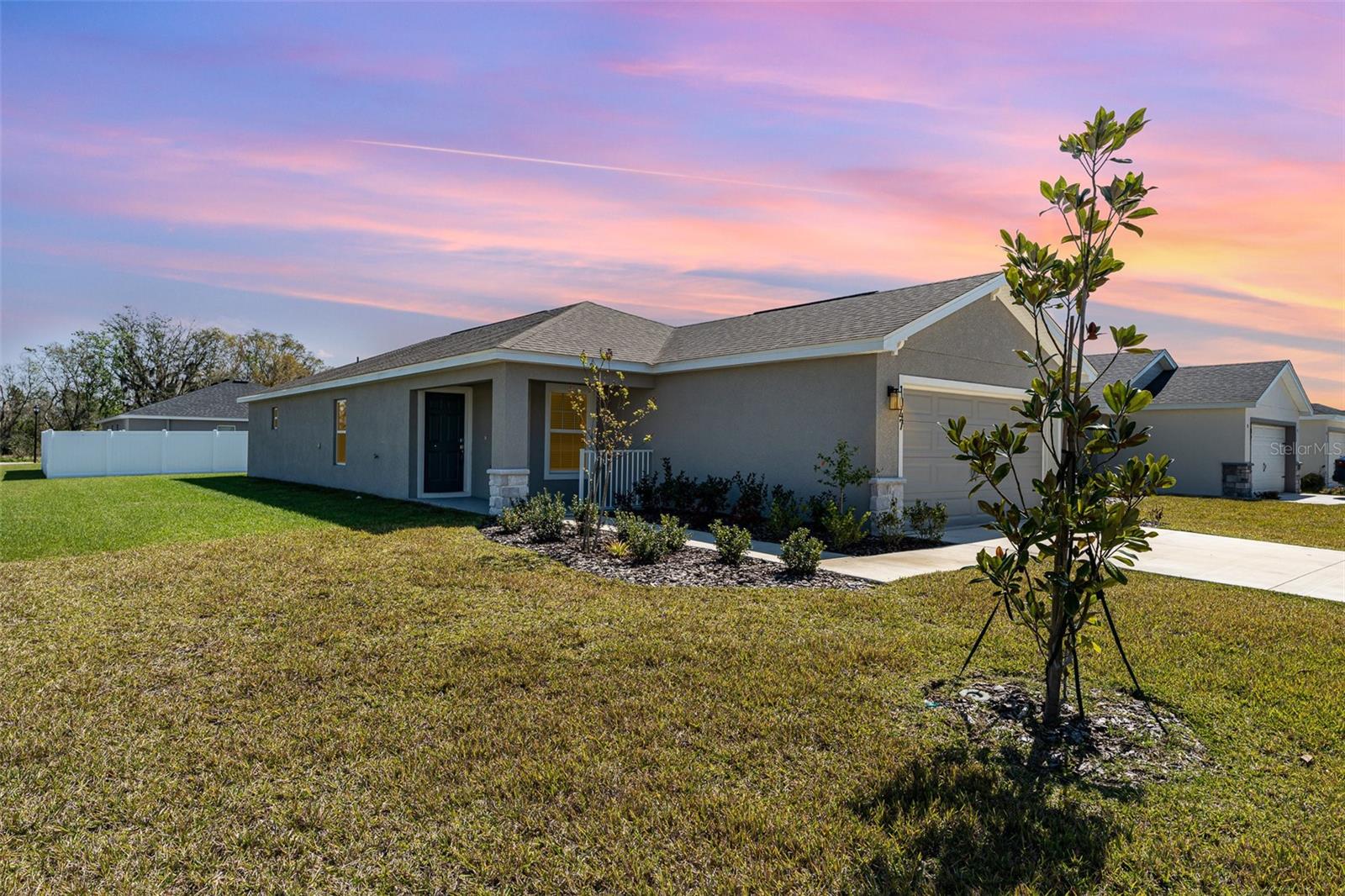
Would you like to sell your home before you purchase this one?
Priced at Only: $325,000
For more Information Call:
Address: 1047 Aruba Avenue, MULBERRY, FL 33860
Property Location and Similar Properties
- MLS#: TB8355531 ( Residential )
- Street Address: 1047 Aruba Avenue
- Viewed: 19
- Price: $325,000
- Price sqft: $156
- Waterfront: No
- Year Built: 2023
- Bldg sqft: 2090
- Bedrooms: 3
- Total Baths: 2
- Full Baths: 2
- Garage / Parking Spaces: 2
- Days On Market: 100
- Additional Information
- Geolocation: 27.9039 / -81.9705
- County: POLK
- City: MULBERRY
- Zipcode: 33860
- Subdivision: Bridgeport Lakes Ph 3
- Provided by: WESTON GROUP
- Contact: Julimar Maldonado
- 813-530-4338

- DMCA Notice
-
DescriptionPROPERTY IS ELIGIBLE FOR USDA FOR QUALIFIED BUYERS! FULL FINANCING AND ZERO DOWN!! Welcome to this stunning nearly new 3 bedroom, 2 bath home, completed in 2023, featuring modern design and high end finishes throughout. Situated on a spacious corner lot, this homes offers plenty of room outdoor to enjoy and entertain guests. Step inside to an open concept layout with spacious living areas, sleek flooring, and abundant natural light. The kitchen is a chefs dream, boasting stainless steel appliances, a spacious island fully opened to the living area where your loved ones can gather for entertainment. Each bedroom offers ample space and comfort, with the primary suite featuring a walk in closet sized to fit it all!. Outside, the back lanai provides a serene retreatideal for morning coffee or evening relaxation. Dont miss the chance to make this beautiful modern home yours!
Payment Calculator
- Principal & Interest -
- Property Tax $
- Home Insurance $
- HOA Fees $
- Monthly -
Features
Building and Construction
- Builder Model: Begonia
- Builder Name: Highland Homes
- Covered Spaces: 0.00
- Exterior Features: Lighting
- Flooring: Carpet, Vinyl
- Living Area: 1492.00
- Roof: Shingle
Land Information
- Lot Features: Corner Lot, Sidewalk
Garage and Parking
- Garage Spaces: 2.00
- Open Parking Spaces: 0.00
- Parking Features: Garage Door Opener
Eco-Communities
- Water Source: Public
Utilities
- Carport Spaces: 0.00
- Cooling: Central Air
- Heating: Central
- Pets Allowed: Cats OK, Dogs OK, Yes
- Sewer: Public Sewer
- Utilities: BB/HS Internet Available, Cable Available, Electricity Available, Electricity Connected
Finance and Tax Information
- Home Owners Association Fee Includes: Common Area Taxes
- Home Owners Association Fee: 75.00
- Insurance Expense: 0.00
- Net Operating Income: 0.00
- Other Expense: 0.00
- Tax Year: 2024
Other Features
- Appliances: Dishwasher, Disposal, Dryer, Electric Water Heater, Microwave, Range, Refrigerator, Washer
- Association Name: Highland Community Managemen
- Association Phone: 863-940-2863
- Country: US
- Interior Features: Ceiling Fans(s), Eat-in Kitchen, In Wall Pest System, Open Floorplan, Primary Bedroom Main Floor, Solid Wood Cabinets, Split Bedroom, Walk-In Closet(s)
- Legal Description: BRIDGEPORT LAKES PHASE THREE PB 200 PGS 17-18 LOT 92
- Levels: One
- Area Major: 33860 - Mulberry
- Occupant Type: Owner
- Parcel Number: 23-30-01-144142-000920
- Possession: Close Of Escrow
- Style: Patio Home
- Views: 19
Similar Properties
Nearby Subdivisions
410340410340
Belmont Park
Bradley Junction
Bridgeport Lakes
Bridgeport Lakes Ph 1
Bridgeport Lakes Ph 3
Bryan Sweats Add
Cesara Estates
Council Court
Council Crest Heights
Creekside
Crigler L N Add
East Mulberry Or A F Fletchers
Enclave At Imperial Lakes
Enclave/imperial Lakes
Enclaveimperial Lakes
Fairway Oaks
Fairway Oaks First Add
Heritage Park
Imperialakes Ph 01
Imperialakes Ph 02
Imperialakes Ph 2 Sec 1
Kirkland Leon M Sub
Mcmurray E R Add
Meadow Oaks A Condo
Mulberry Gardens
Mulberry Heights
None
Norriswood
Not In Subdivision
Oak Hammock Estates
Oak Terrace
Park Ridge At Sundance
Pine Lake Sub
Pinedale Sub
Preserve At Sundance Ph 02
Preserve At Sundance Phase 1
Randalls Add
Reserve At Fairway Oaks
Rolling Hills Sub
Sundance Fields
Sundance Village 01 Ph 02
Turner Oaks

- Frank Filippelli, Broker,CDPE,CRS,REALTOR ®
- Southern Realty Ent. Inc.
- Mobile: 407.448.1042
- frank4074481042@gmail.com



