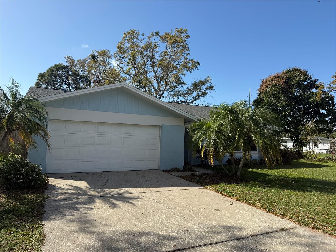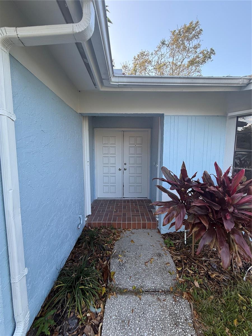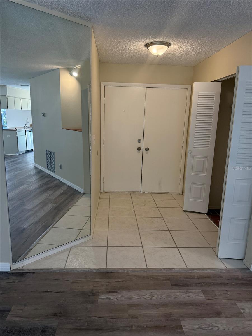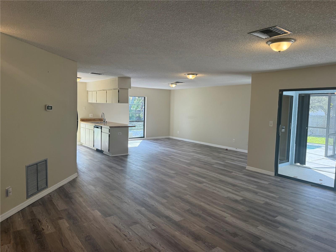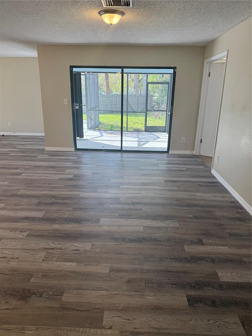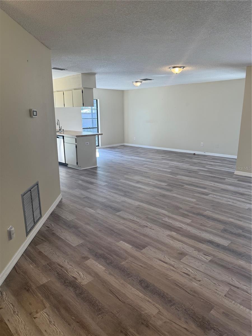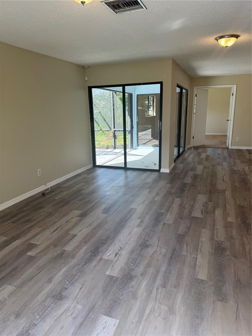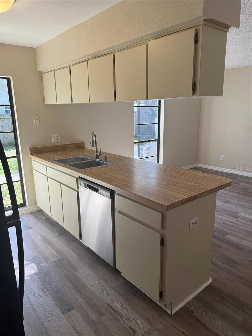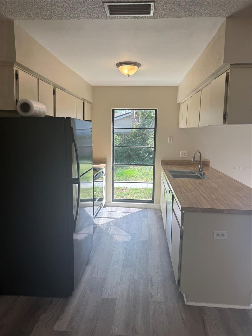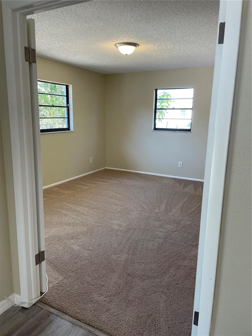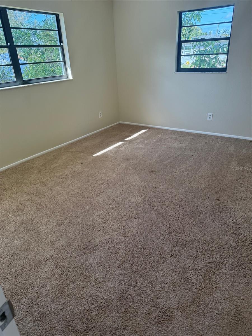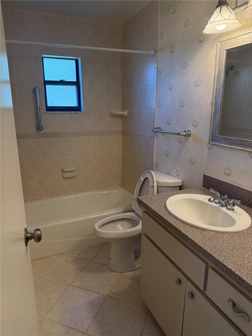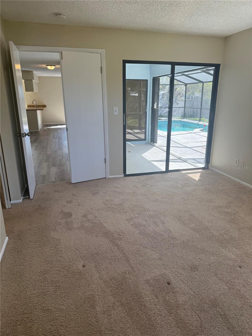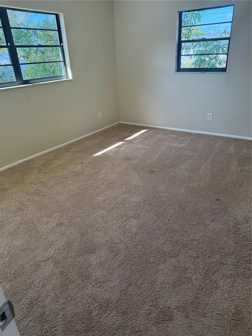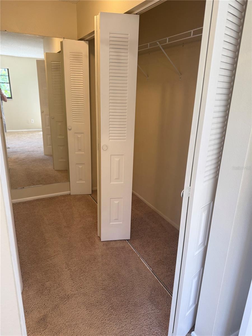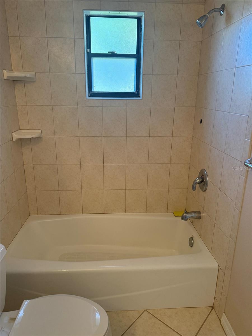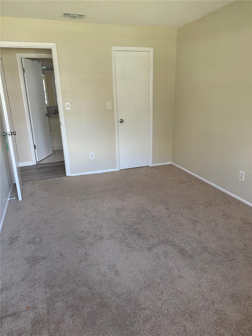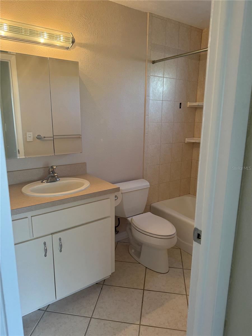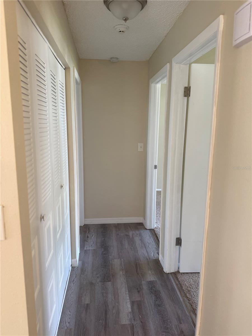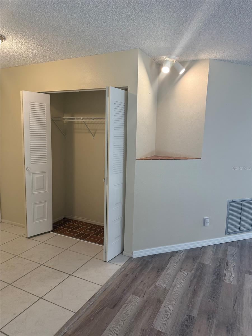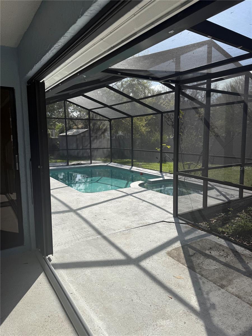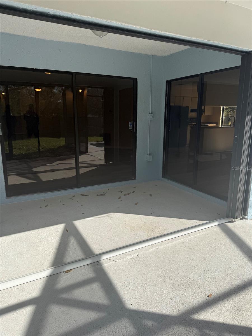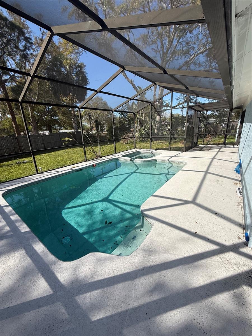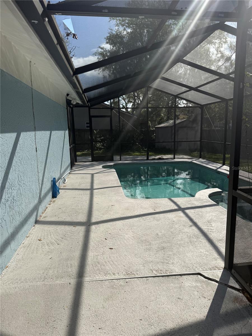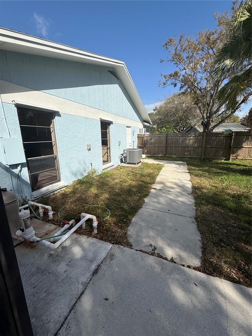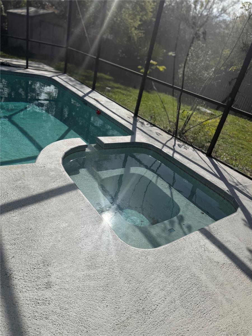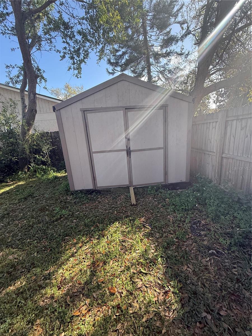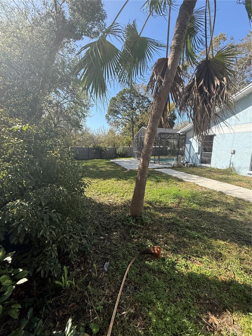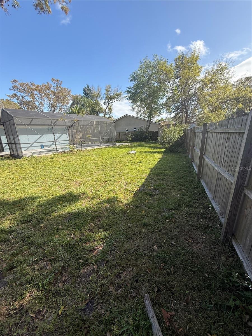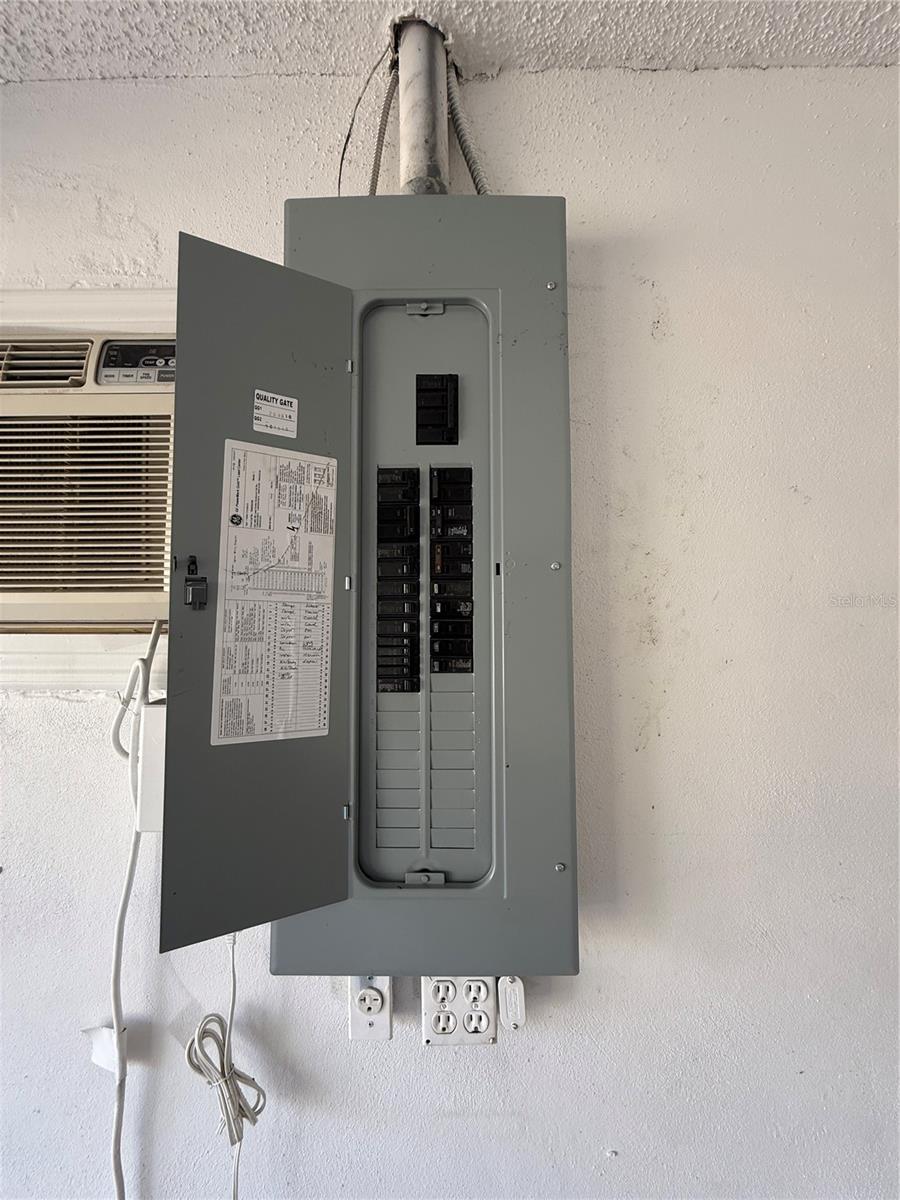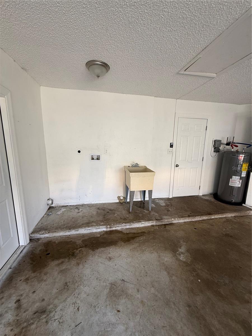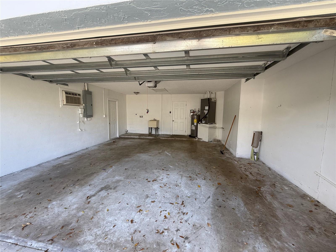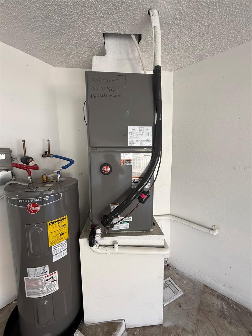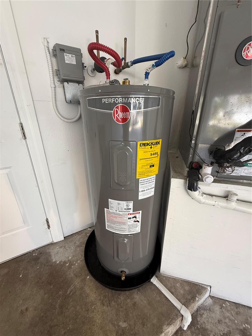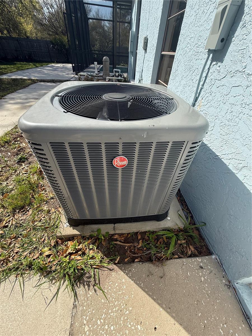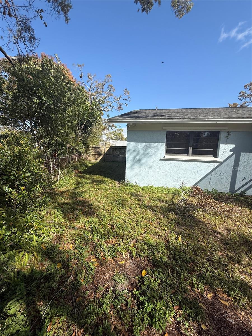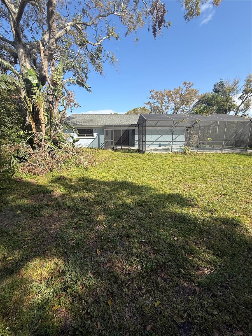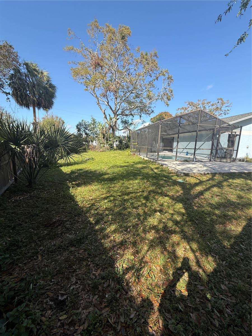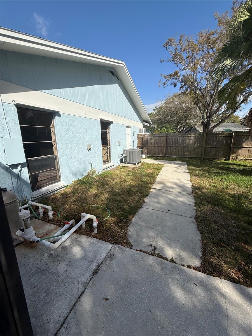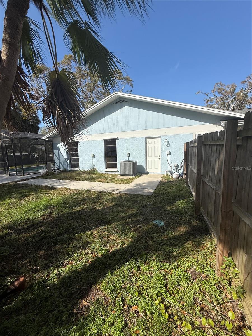1982 Seton Drive, CLEARWATER, FL 33763
Property Photos
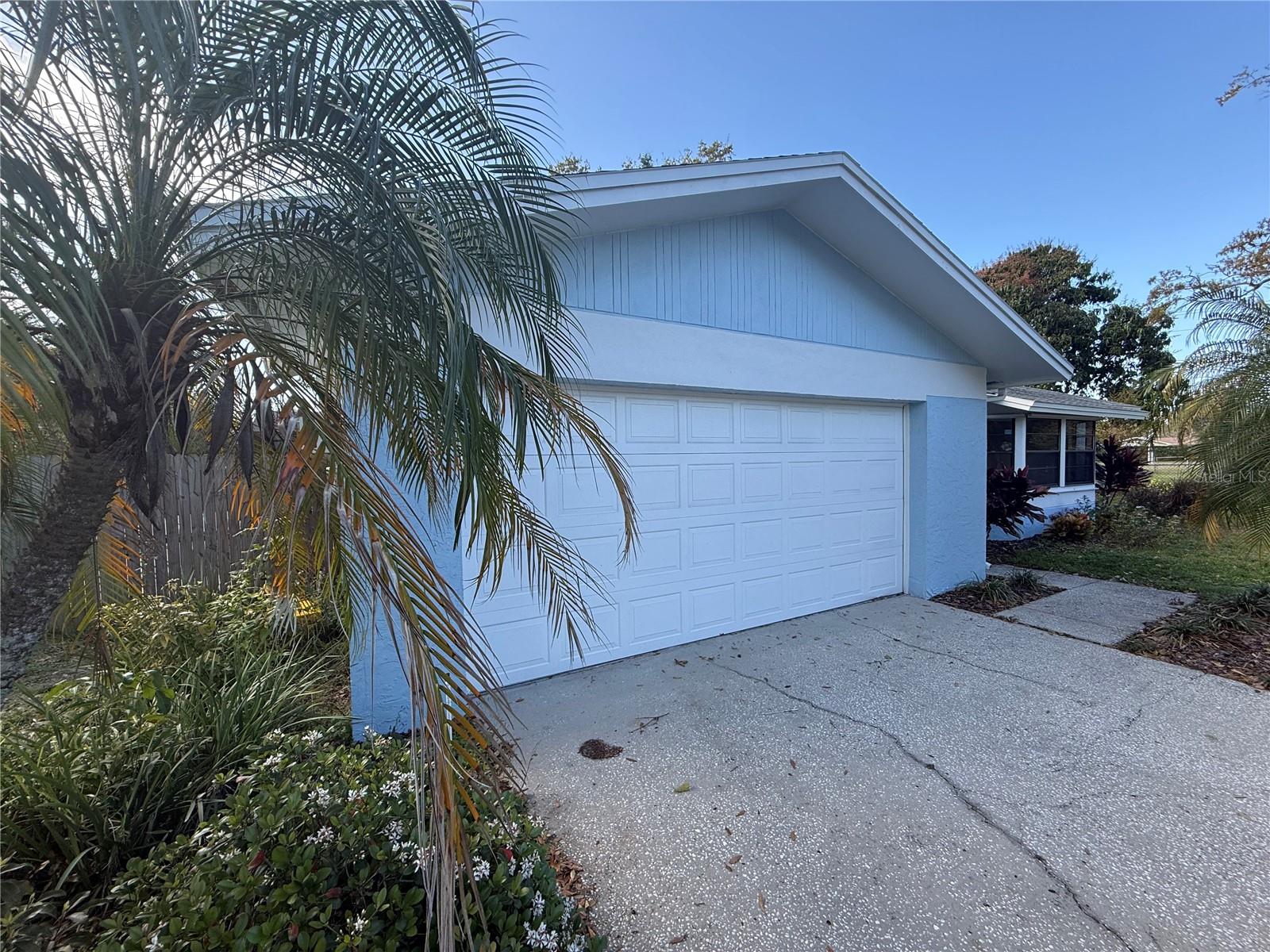
Would you like to sell your home before you purchase this one?
Priced at Only: $448,500
For more Information Call:
Address: 1982 Seton Drive, CLEARWATER, FL 33763
Property Location and Similar Properties
- MLS#: TB8354490 ( Residential )
- Street Address: 1982 Seton Drive
- Viewed: 55
- Price: $448,500
- Price sqft: $219
- Waterfront: No
- Year Built: 1979
- Bldg sqft: 2052
- Bedrooms: 3
- Total Baths: 2
- Full Baths: 2
- Garage / Parking Spaces: 2
- Days On Market: 90
- Additional Information
- Geolocation: 27.9928 / -82.7598
- County: PINELLAS
- City: CLEARWATER
- Zipcode: 33763
- Subdivision: Sunset Woods
- Provided by: LPT REALTY, LLC
- Contact: Dean Shafer
- 877-366-2213

- DMCA Notice
-
DescriptionWelcome to this stunning 3 bedroom, 2 bathroom home located in a peaceful, sought after neighborhood. As you step through the double doors, youll immediately notice the open, spacious layout, designed for both relaxation and entertaining. This concrete block stucco home offers a wide open floor plan with plank vinyl flooring throughout the main living areas, creating a seamless flow from room to room, while plush carpet in the bedrooms adds warmth and comfort. The split bedroom plan ensures privacy, with the master suite positioned separately from the other two bedrooms. The master bedroom is a true retreat, featuring sliding glass doors that lead directly to the pool deck, where you can enjoy the beauty of Floridas weather year round. The two additional bedrooms are generously sized and share a well appointed bathroom. The heart of the home is the large, open living and dining area, which overlooks the screened in swimming pool and Jacuzzi. Perfect for entertaining, this outdoor oasis offers plenty of space to relax and unwind, all within the privacy of your fully fenced backyard. Whether you're hosting a BBQ, enjoying a swim, or simply soaking in the jacuzzi, the backyard is designed for ultimate comfort and enjoyment. For added convenience, the two car garage includes washer and dryer hookups, making laundry a breeze. This home is located in a quiet neighborhood, yet still close to shopping, dining, and the beautiful Florida beaches, providing the perfect balance of tranquility and accessibility. This home offers the ideal combination of space, comfort, and location, making it a must see. Schedule your private showing today!
Payment Calculator
- Principal & Interest -
- Property Tax $
- Home Insurance $
- HOA Fees $
- Monthly -
Features
Building and Construction
- Covered Spaces: 0.00
- Exterior Features: Dog Run
- Flooring: Carpet, Ceramic Tile, Luxury Vinyl
- Living Area: 1444.00
- Roof: Shingle
Garage and Parking
- Garage Spaces: 2.00
- Open Parking Spaces: 0.00
Eco-Communities
- Pool Features: Gunite
- Water Source: Public
Utilities
- Carport Spaces: 0.00
- Cooling: Central Air
- Heating: Central
- Sewer: Public Sewer
- Utilities: Cable Available, Electricity Connected, Phone Available, Public, Sewer Connected, Water Connected
Finance and Tax Information
- Home Owners Association Fee: 0.00
- Insurance Expense: 0.00
- Net Operating Income: 0.00
- Other Expense: 0.00
- Tax Year: 2024
Other Features
- Appliances: Dishwasher, Disposal, Electric Water Heater, Range, Refrigerator
- Country: US
- Interior Features: Ceiling Fans(s), Living Room/Dining Room Combo, Primary Bedroom Main Floor, Split Bedroom, Thermostat
- Legal Description: SUNSET WOODS LOT 42
- Levels: One
- Area Major: 33763 - Clearwater
- Occupant Type: Vacant
- Parcel Number: 01-29-15-88299-000-0420
- Views: 55
- Zoning Code: A-E
Nearby Subdivisions
900 Building
Belle Haven
Citrus Heights Manor
Citrus Heights Manor 1st Add
Countrygrove East
Cypress Point
Greenbriar
Hill Crest Villas
Lake Citrus Estates
Lake Pines Estates
Marla Grove Estates
On Top Of The World
Sidney Street Twin Villas
Spring Lake Heights
Spring Lake Of Clearwater
Sunset Point Condo
Sunset Woods
Valencia Park
Village On The Green
Village On The Green Patio Hom
Villas At Countryside The
Villas Of Lake Arbor
Willow Ridge Replat

- Frank Filippelli, Broker,CDPE,CRS,REALTOR ®
- Southern Realty Ent. Inc.
- Mobile: 407.448.1042
- frank4074481042@gmail.com



