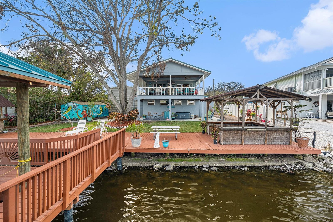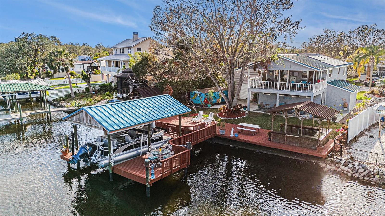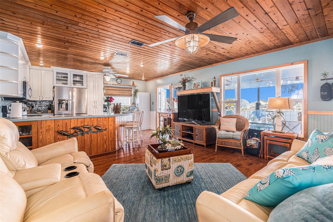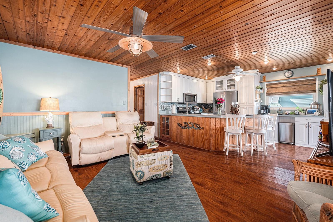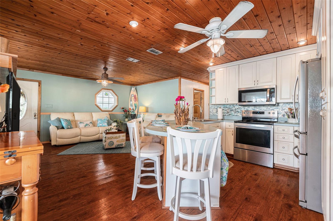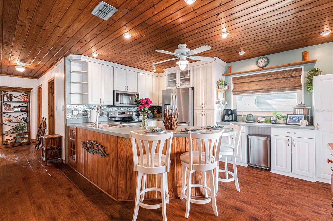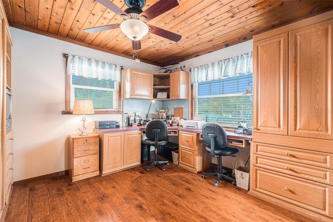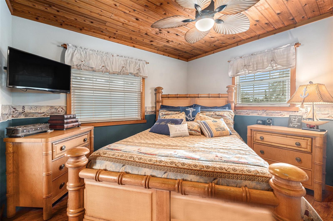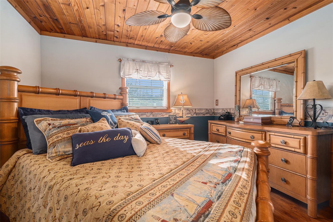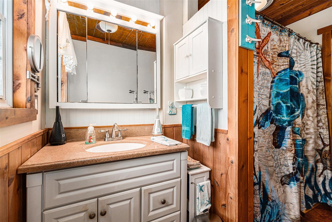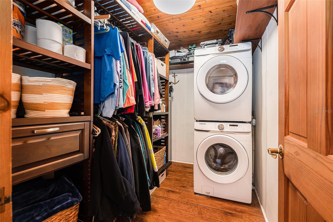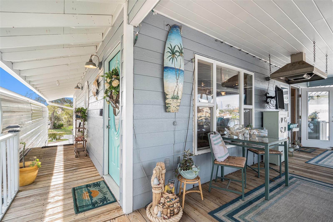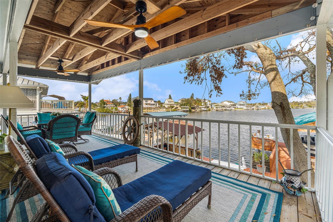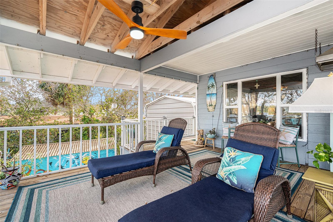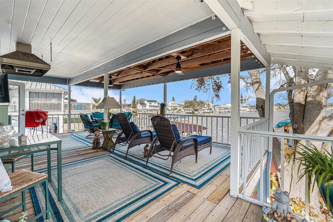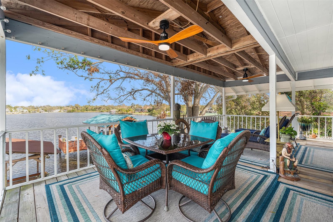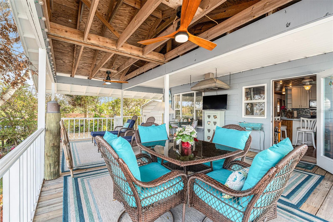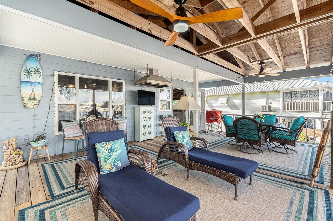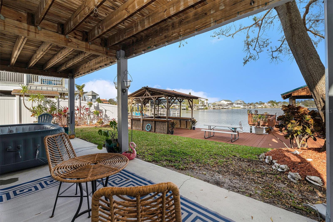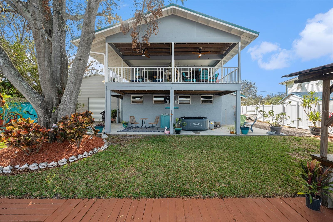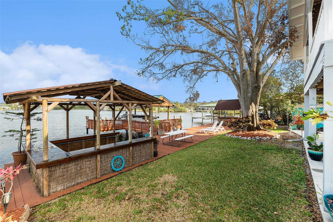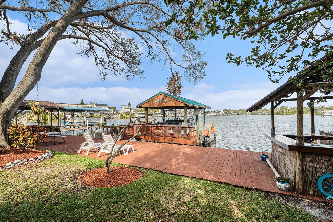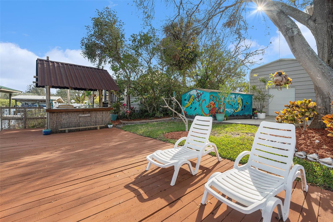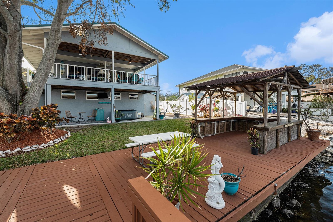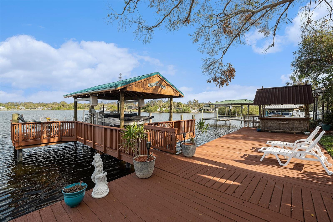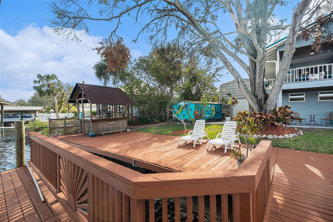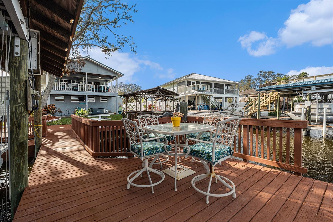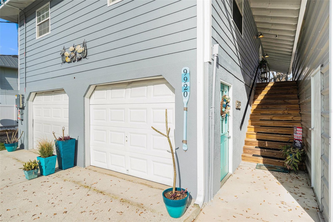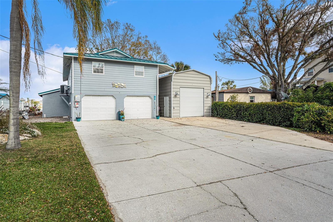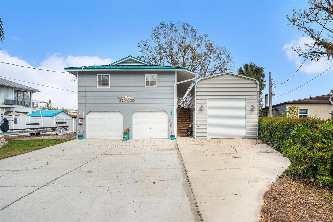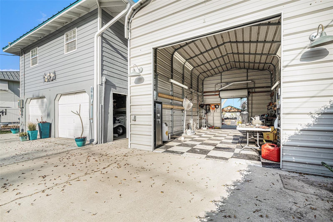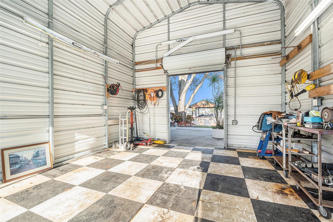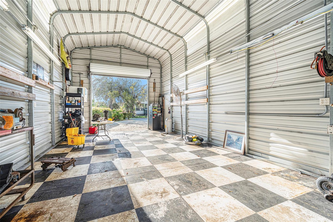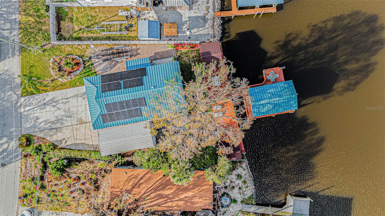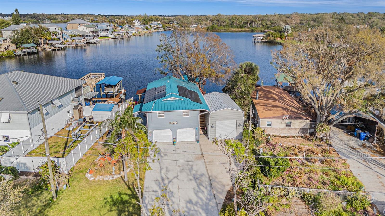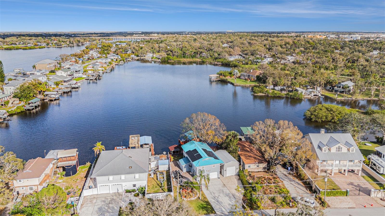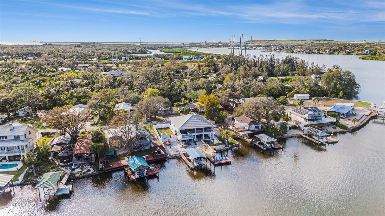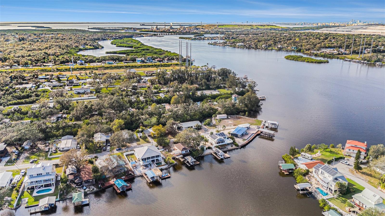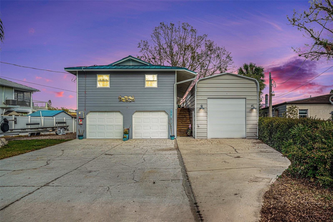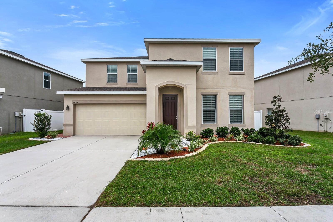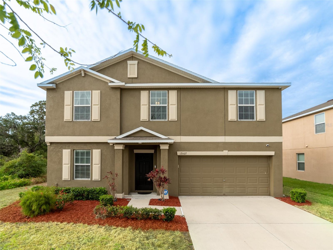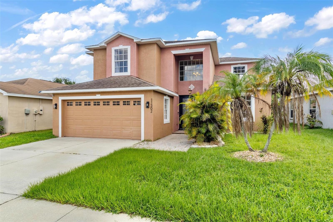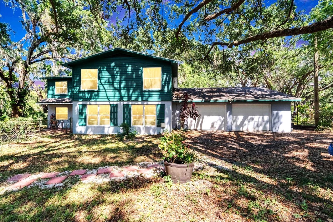9920 Alavista Drive, GIBSONTON, FL 33534
Property Photos
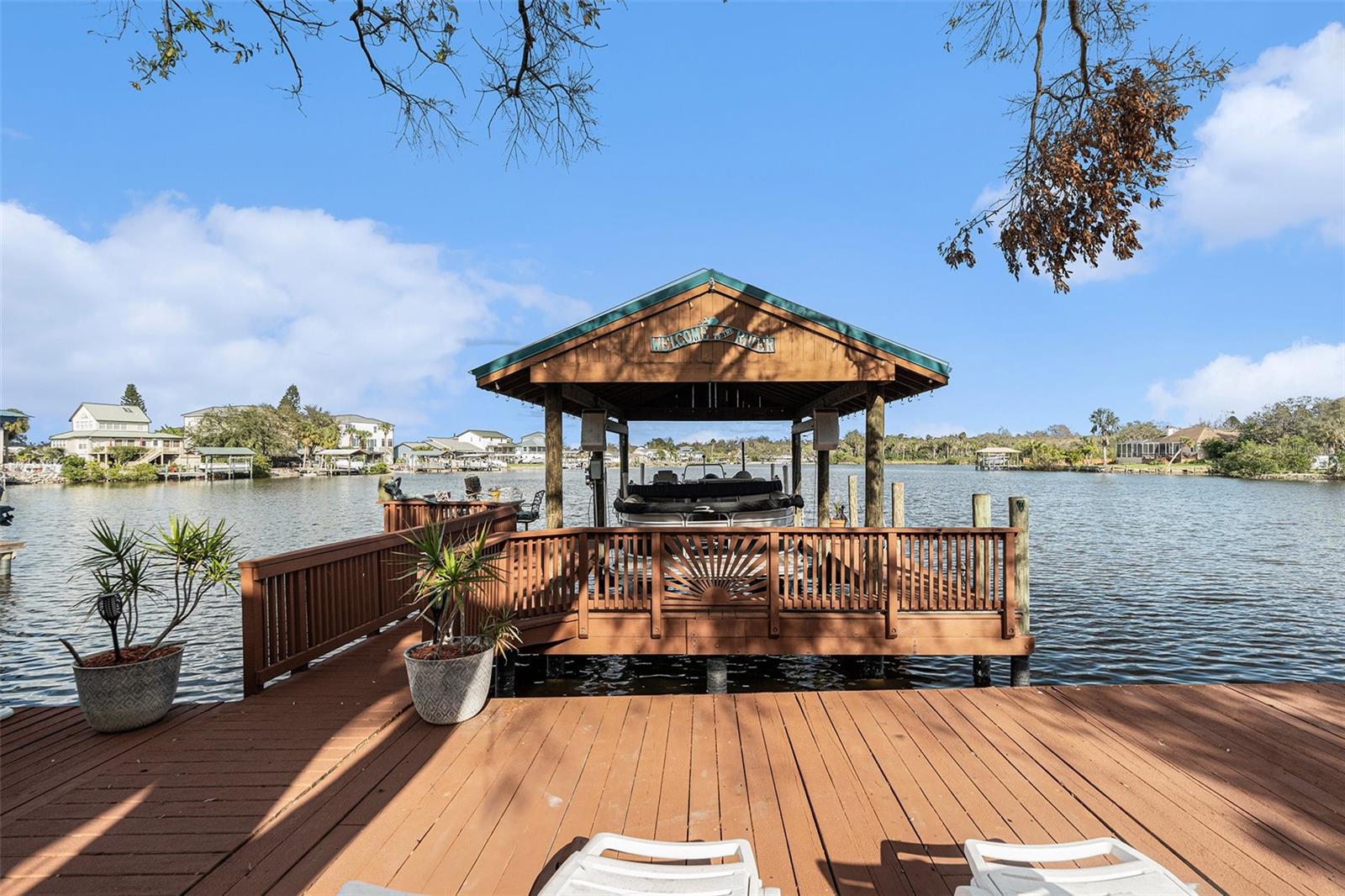
Would you like to sell your home before you purchase this one?
Priced at Only: $549,000
For more Information Call:
Address: 9920 Alavista Drive, GIBSONTON, FL 33534
Property Location and Similar Properties
- MLS#: TB8353268 ( Residential )
- Street Address: 9920 Alavista Drive
- Viewed: 76
- Price: $549,000
- Price sqft: $211
- Waterfront: Yes
- Wateraccess: Yes
- Waterfront Type: River Front
- Year Built: 1992
- Bldg sqft: 2600
- Bedrooms: 2
- Total Baths: 1
- Full Baths: 1
- Garage / Parking Spaces: 3
- Days On Market: 91
- Additional Information
- Geolocation: 27.8544 / -82.3629
- County: HILLSBOROUGH
- City: GIBSONTON
- Zipcode: 33534
- Subdivision: Unplatted
- Elementary School: Gibsonton HB
- Middle School: Dowdell HB
- High School: East Bay HB
- Provided by: LPT REALTY, LLC
- Contact: KaLeena Laubach
- 877-366-2213

- DMCA Notice
-
DescriptionDiscover your riverside sanctuary with this exquisite riverfront house and serene outdoor living space ideally located in the heart of Hillsborough county. Here, natural beauty meets charm. Nestled among mature trees and nature, this home offers direct water access ideal for kayaking, canoeing, and fishing. The upper level includes a beautifully appointed kitchen as well as a charming wooden deckideal for relaxing or entertaining. The second floor provides two bedrooms and a bathroom. Living room, kitchen and bar area ensures ample space for family and friends. Outside, a concrete patio extends your living space, featuring a dedicated BBQ area with a mini bar and tiki hutperfect for enjoying the peaceful surroundings on cooler evenings. Theres plenty of space to bring all your toyswhether its an RV, boat, or other recreational equipment. . Plus, there are no HOA or CDD fees to worry about. Embrace the perfect blend of tranquility and garage space for the man of the house. Make this charming riverfront retreat your favorite place! Solar is to be assumed.
Payment Calculator
- Principal & Interest -
- Property Tax $
- Home Insurance $
- HOA Fees $
- Monthly -
Features
Building and Construction
- Covered Spaces: 0.00
- Exterior Features: Balcony, Hurricane Shutters
- Flooring: Wood
- Living Area: 864.00
- Roof: Shingle
School Information
- High School: East Bay-HB
- Middle School: Dowdell-HB
- School Elementary: Gibsonton-HB
Garage and Parking
- Garage Spaces: 3.00
- Open Parking Spaces: 0.00
Eco-Communities
- Water Source: Public
Utilities
- Carport Spaces: 0.00
- Cooling: Central Air
- Heating: Electric
- Pets Allowed: Yes
- Sewer: Septic Tank
- Utilities: BB/HS Internet Available, Electricity Connected
Finance and Tax Information
- Home Owners Association Fee: 0.00
- Insurance Expense: 0.00
- Net Operating Income: 0.00
- Other Expense: 0.00
- Tax Year: 2024
Other Features
- Appliances: Dishwasher, Dryer, Range, Refrigerator
- Country: US
- Interior Features: Ceiling Fans(s)
- Legal Description: FROM NLY COR OF LOT 15 ALAVISTA SUB UNIT ONE PB 44 PG 4 RUN N 148 FT E 50 FT N 135 FT NELY 49.78 FT ALONG ARC OF CURVE RAD 92 FT CHD BRG N 15 DEG 30 MIN E 49.17 FT N 31 DEG E 50 FT NELY 87.99 FT ALONG ARC OF CURVE RAD 162.62 FT CHD BRG N 15 DEG 30 MIN E 86.92 FT N 160 FT NWLY 40 FT ALONG ARC OF CURVE RAD 477.68 FT CHD BRG N 02 DEG 47 MIN 56 SEC W 39.99 FT TO POB THN NWLY 23.18 FT ALG ARC OF CURVE RAD 477.68 FT CHD BRG N 06 DEG 11 MIN 16 SEC W 23.17 FT N 07 DEG 34 MIN 40 SEC W 46.82 FT N 82 DEG 25 MIN 20 SEC E 231.75 FT S 81.46 FT AND S 85 DEG 12 MIN 08 SEC W 221.83 FT TO POB IN GOV LOT 6
- Levels: Two
- Area Major: 33534 - Gibsonton
- Occupant Type: Owner
- Parcel Number: U-24-30-19-ZZZ-000001-71540.0
- Views: 76
- Zoning Code: RSC-6
Similar Properties
Nearby Subdivisions
Alafia Shores Sub 1st
Bullfrog Creek Estates
Bullfrog Creek Preserve
Carriage Pointe Ph 1
Carriage Pointe South Ph 2b
Carriage Pointe South Ph 2d2
Carriage Pointe South Ph 2d3
Carriage Pte South Ph 2c 2
Florida Garden Lands Rev M
Gibsons Artesian Lands Sectio
Gibsonton On The Bay
Gibsonton On The Bay 3rd Add
Kings Lake
Kings Lake Ph 1b
Kings Lake Ph 2a
Kings Lake Ph 2b
Magnolia Trails
Northgate Ph 1
Not Applicable
South Bay Lakes
South Bay Lakes Unit 2
Southgate Phase1/2
Southgate Phase12
Southwind Sub
Tanglewood Preserve
Tanglewood Preserve Ph 2
Unplatted

- Frank Filippelli, Broker,CDPE,CRS,REALTOR ®
- Southern Realty Ent. Inc.
- Mobile: 407.448.1042
- frank4074481042@gmail.com



