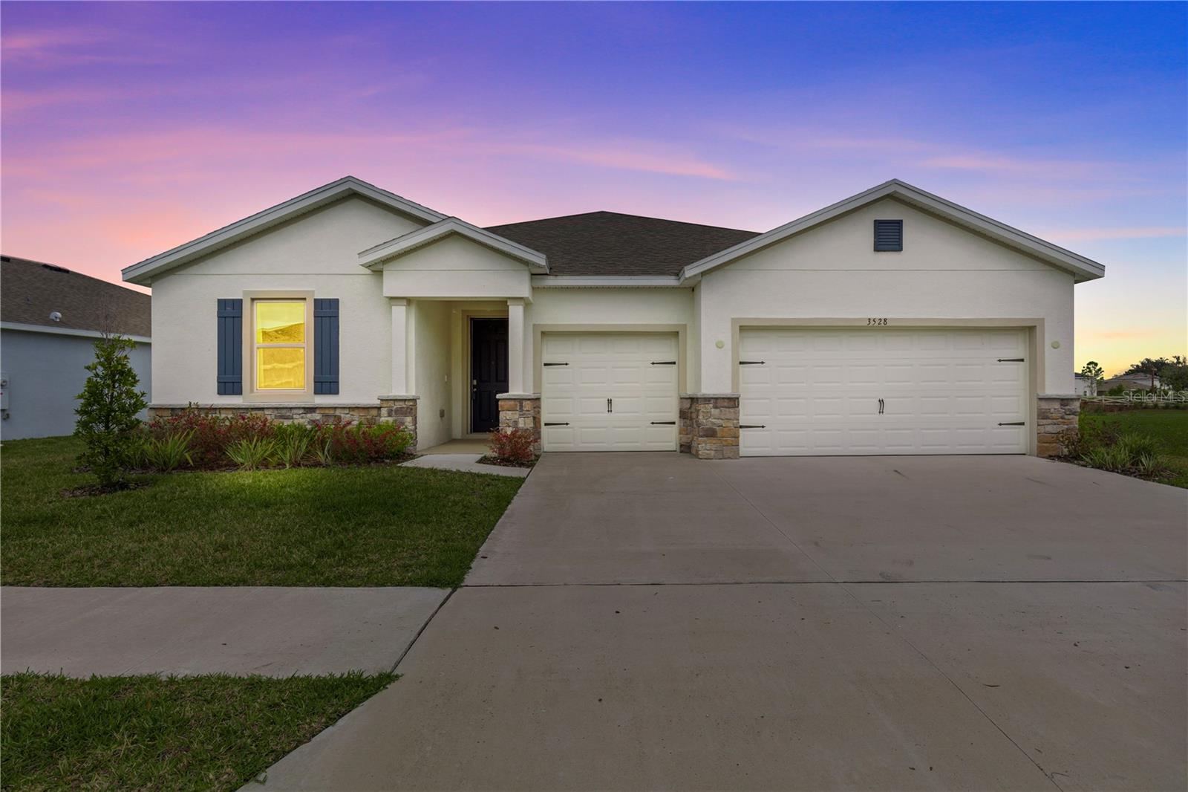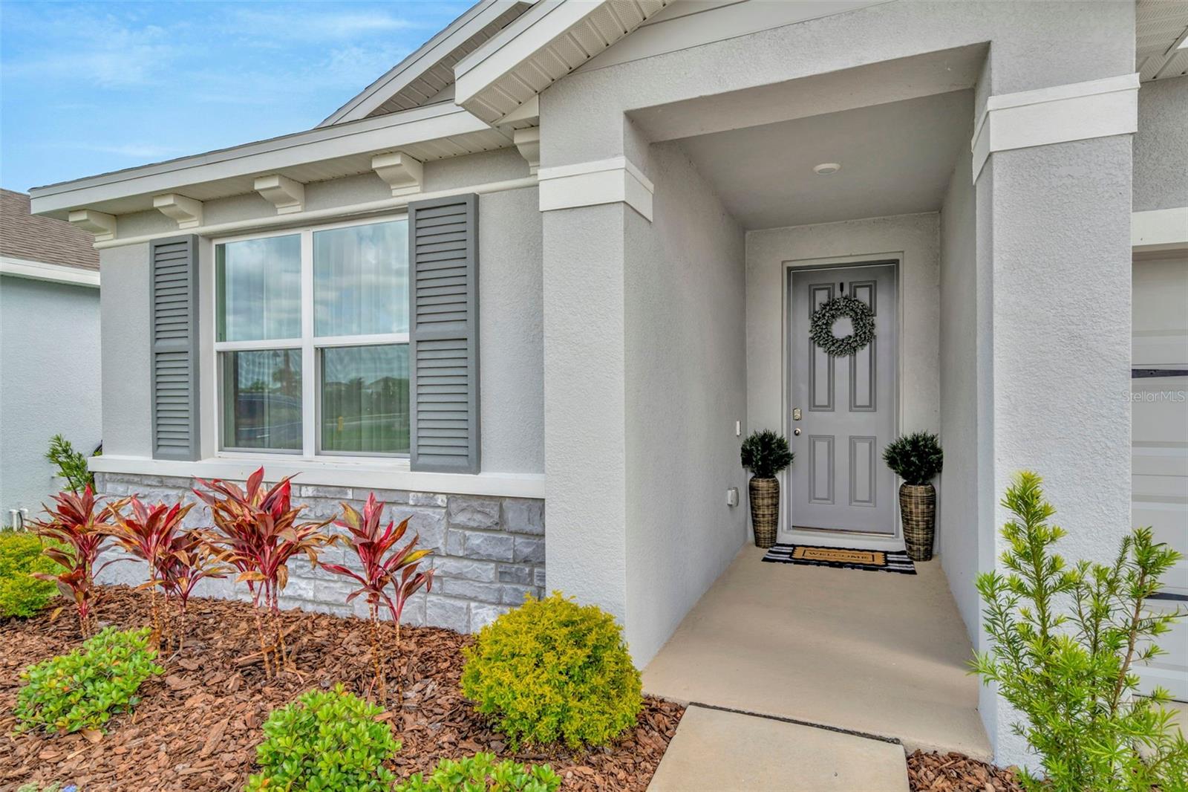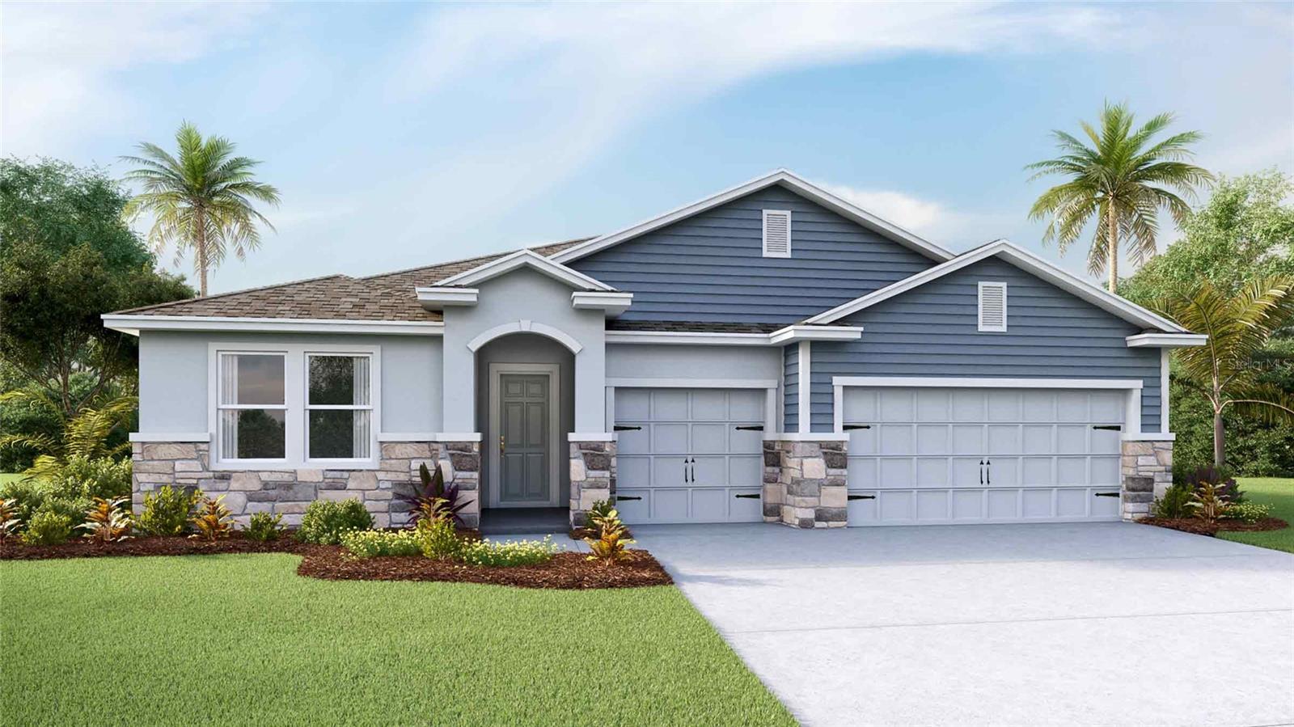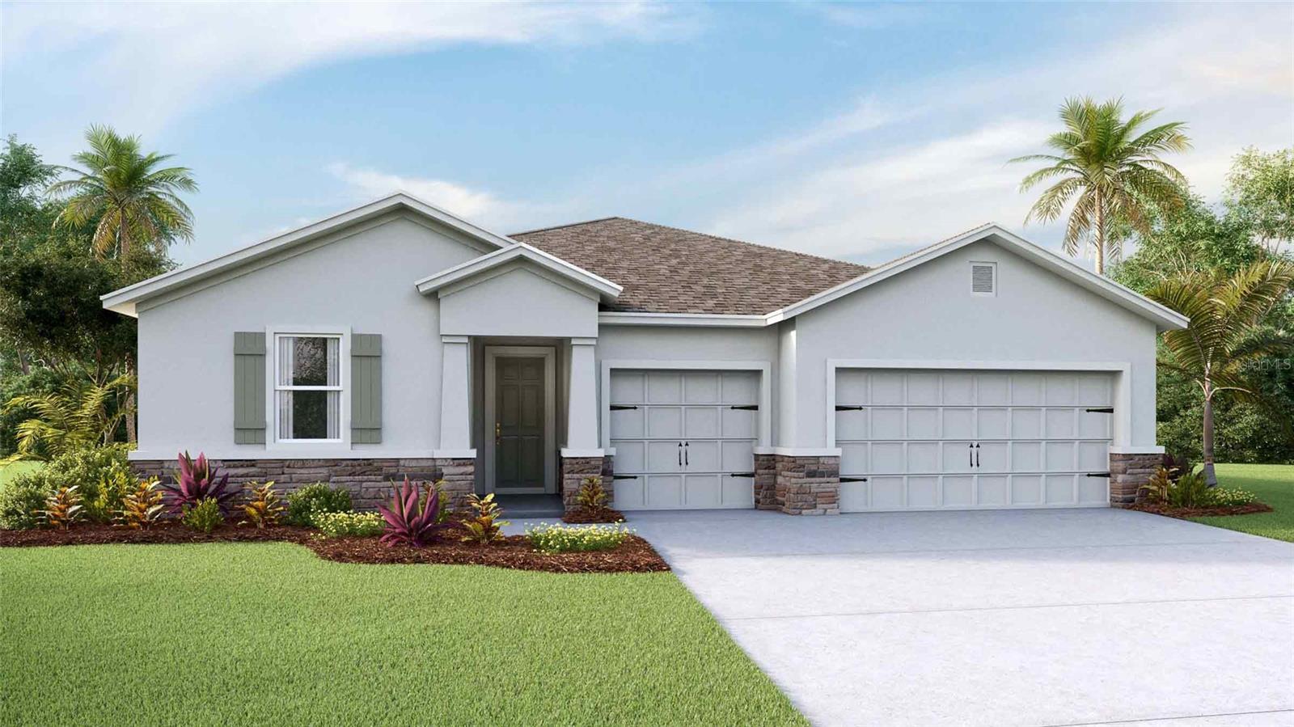1454 Tahitian Sunrise Drive, PLANT CITY, FL 33565
Property Photos
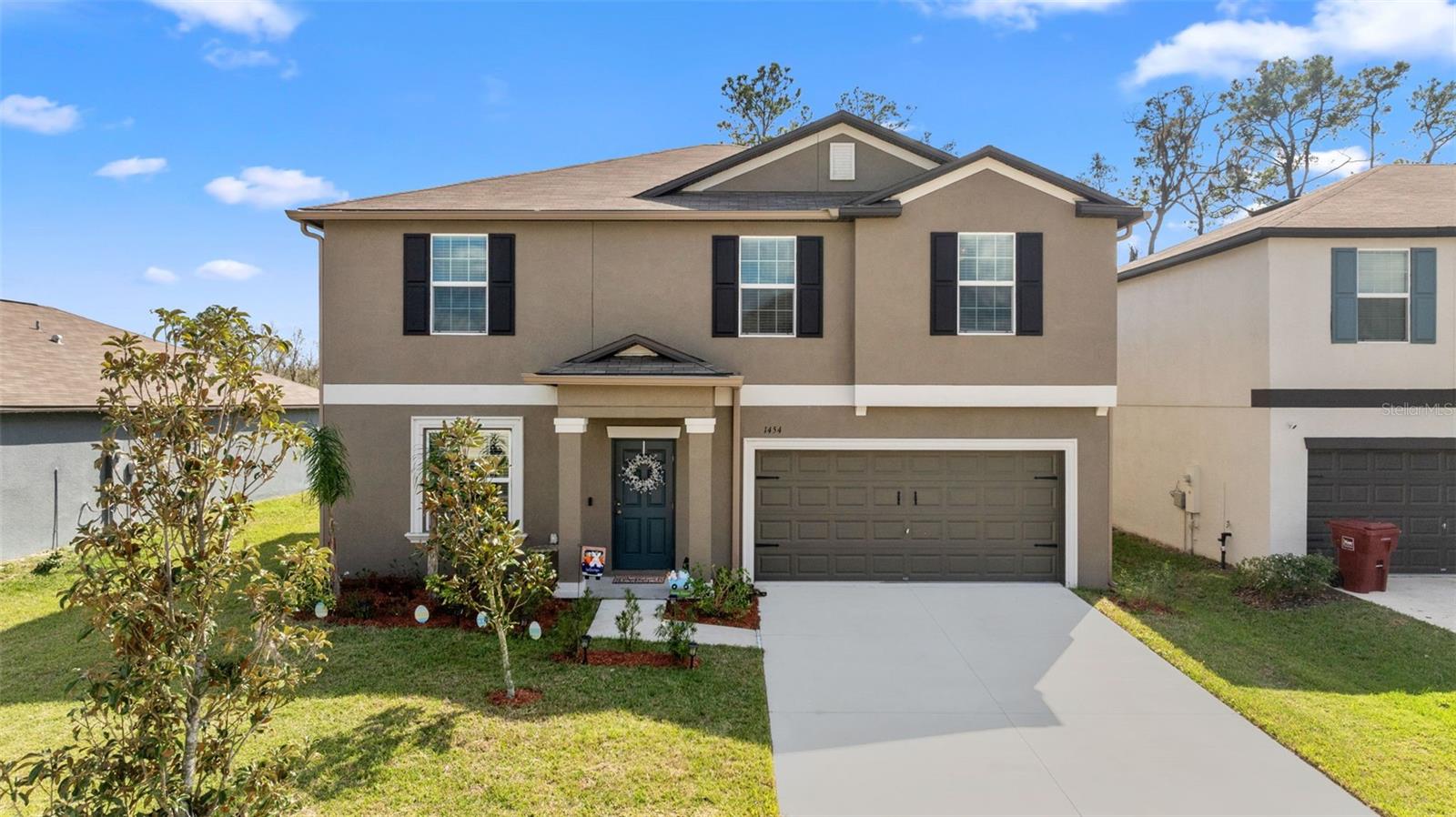
Would you like to sell your home before you purchase this one?
Priced at Only: $415,000
For more Information Call:
Address: 1454 Tahitian Sunrise Drive, PLANT CITY, FL 33565
Property Location and Similar Properties
- MLS#: TB8352757 ( Residential )
- Street Address: 1454 Tahitian Sunrise Drive
- Viewed: 54
- Price: $415,000
- Price sqft: $134
- Waterfront: No
- Year Built: 2022
- Bldg sqft: 3088
- Bedrooms: 4
- Total Baths: 3
- Full Baths: 2
- 1/2 Baths: 1
- Garage / Parking Spaces: 2
- Days On Market: 133
- Additional Information
- Geolocation: 28.0514 / -82.1113
- County: HILLSBOROUGH
- City: PLANT CITY
- Zipcode: 33565
- Subdivision: North Park Isle Ph 1a
- Provided by: ACROPOLIS REALTY GROUP LLC
- Contact: Justin Doty
- 315-481-9648

- DMCA Notice
-
DescriptionThis lightly lived in Lennar home is perfectly situated on a premium lot with no rear neighborsjust serene nature preserve views! Located in the fast growing area of Plant City! Why would you wait to build when this home is priced well below new build pricing and comes with all the same top quality upgrades they have to offer along with one of the most private lots in the community! This home includes a very functional floor plan with the flex space being upstairs and the bonus room being downstairs it gives you so many options for everyday living. The community has a ton of resort style amenities (pool, pickleball and basketball courts, a kayak launch, nature trails etc) and is also close by to all shopping, dining, and major highways. Dont miss this incredible opportunity to have a new construction style home in the fraction of the time!
Payment Calculator
- Principal & Interest -
- Property Tax $
- Home Insurance $
- HOA Fees $
- Monthly -
Features
Building and Construction
- Covered Spaces: 0.00
- Exterior Features: Sidewalk, Sliding Doors
- Flooring: Ceramic Tile
- Living Area: 2633.00
- Roof: Shingle
Garage and Parking
- Garage Spaces: 2.00
- Open Parking Spaces: 0.00
Eco-Communities
- Water Source: Public
Utilities
- Carport Spaces: 0.00
- Cooling: Central Air
- Heating: Central, Electric
- Pets Allowed: Cats OK, Dogs OK
- Sewer: Public Sewer
- Utilities: BB/HS Internet Available, Cable Available, Electricity Connected, Public, Sewer Connected, Water Connected
Finance and Tax Information
- Home Owners Association Fee: 109.00
- Insurance Expense: 0.00
- Net Operating Income: 0.00
- Other Expense: 0.00
- Tax Year: 2024
Other Features
- Appliances: Dishwasher, Microwave, Refrigerator, Washer, Water Softener
- Association Name: North Park Isle
- Country: US
- Interior Features: Ceiling Fans(s), Living Room/Dining Room Combo, Walk-In Closet(s)
- Legal Description: NORTH PARK ISLE PHASE 1A LOT 430
- Levels: Two
- Area Major: 33565 - Plant City
- Occupant Type: Owner
- Parcel Number: P-16-28-22-C5B-000000-00430.0
- Views: 54
- Zoning Code: PD
Similar Properties
Nearby Subdivisions
A C Willis Sub
Ansley Terrace
Cato Platted Sub
Cypress Reserve Ph 2
Farm At Varrea
Gallagher Ranch
North Park Isle
North Park Isle Ph 1a
North Park Isle Ph 1b 1c 1d
North Park Isle Ph 2a
Old Fashioned Acres
Park East
Park East Ph 1b 2 3a 3b
Pemberton Trace
Pless Road Platted Subdivision
Stafford Oaks
Timber Ridge
Tims Way
Tomlinsons Acres Platted
Unplatted
Varrea
Varrea Ph 1
Varrea Phase 1
Zzz Unplatted
Zzz Unplatted
Zzzunplatted

- Frank Filippelli, Broker,CDPE,CRS,REALTOR ®
- Southern Realty Ent. Inc.
- Mobile: 407.448.1042
- frank4074481042@gmail.com




























