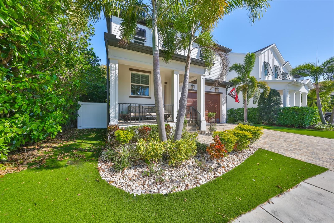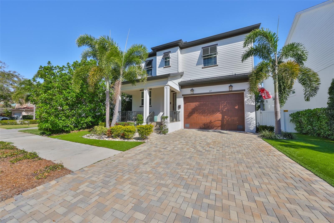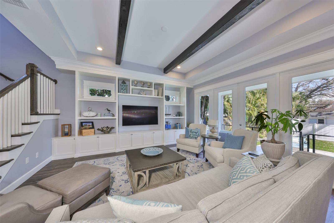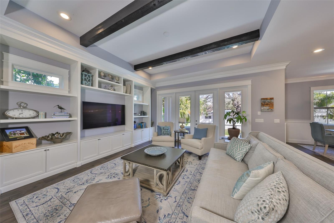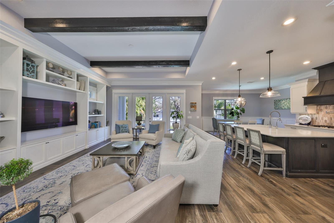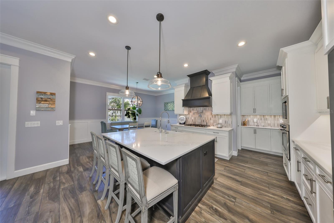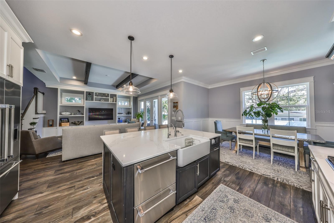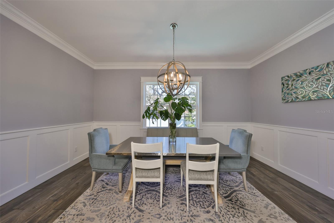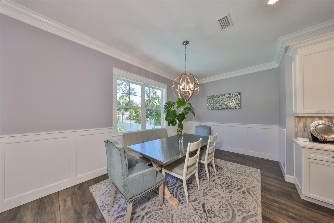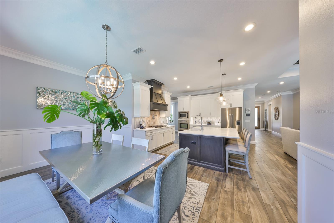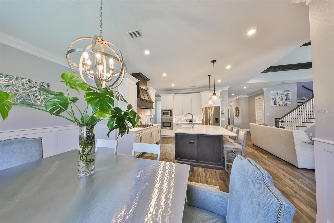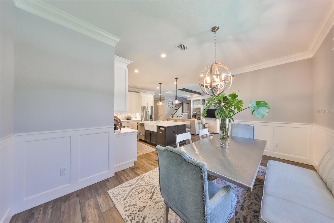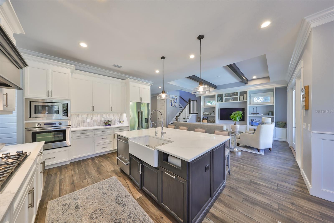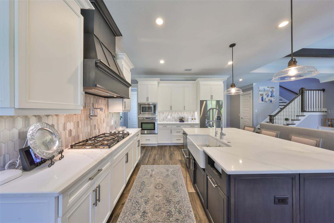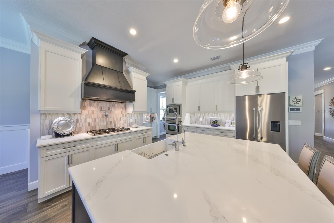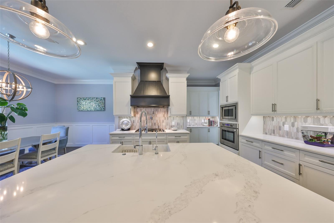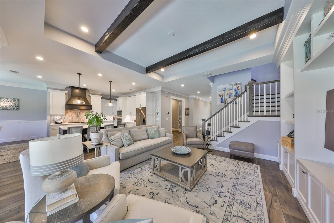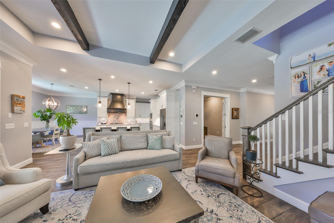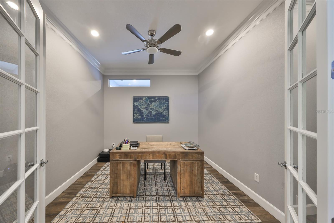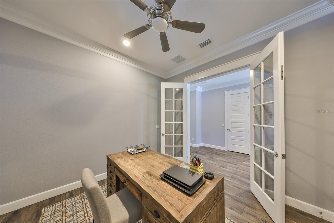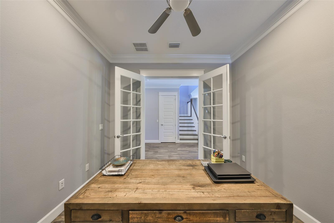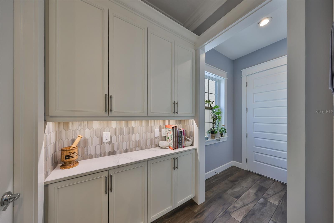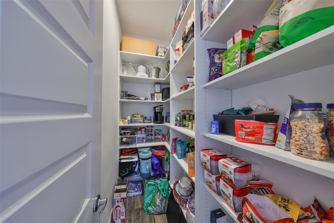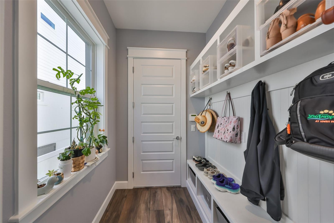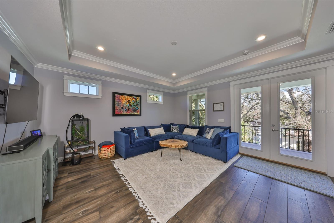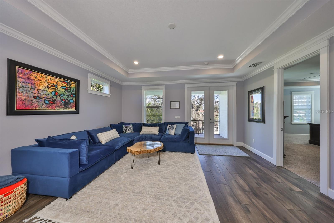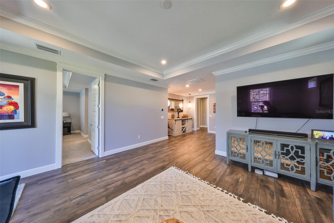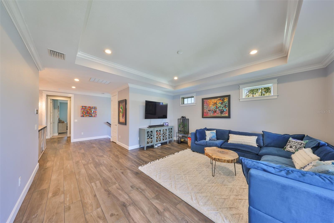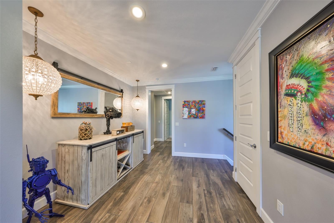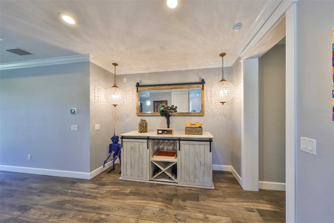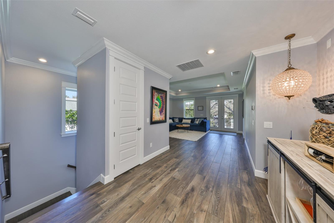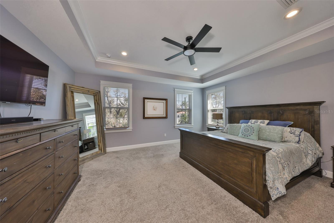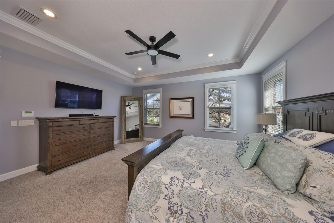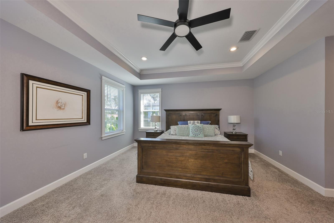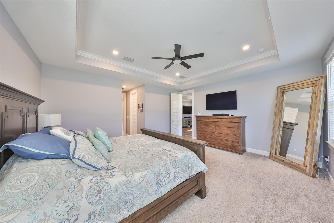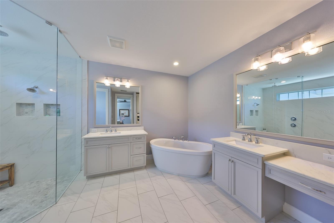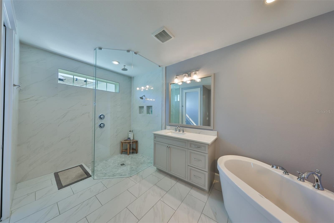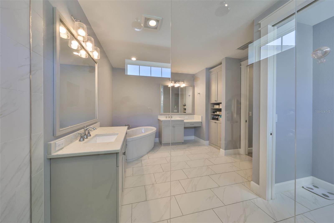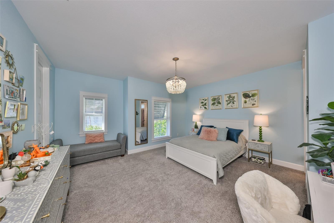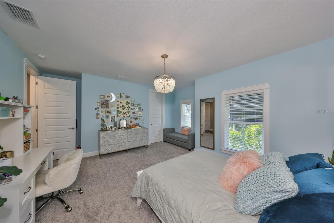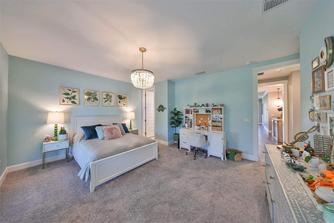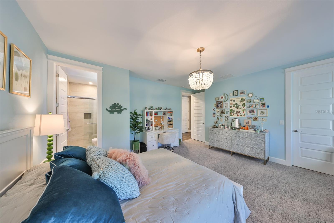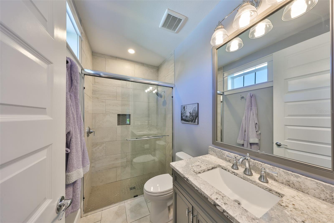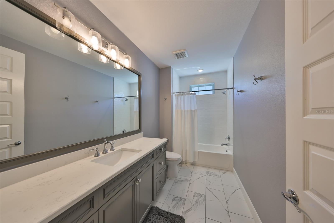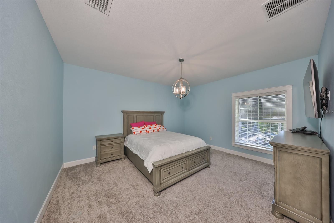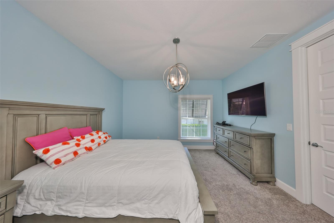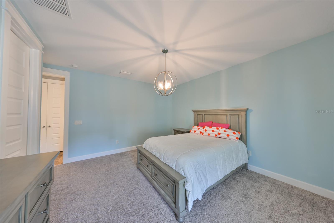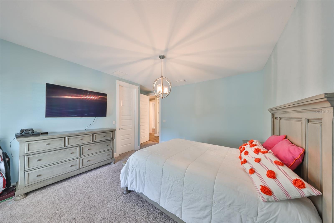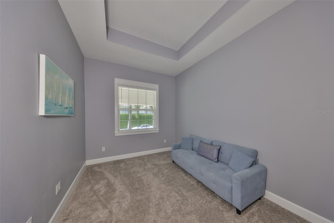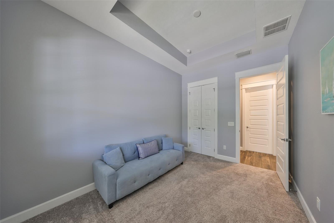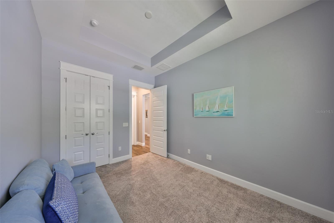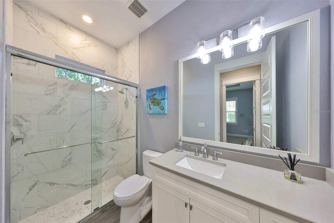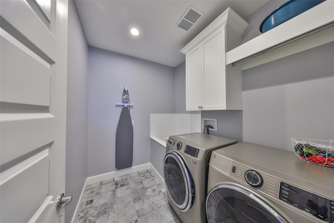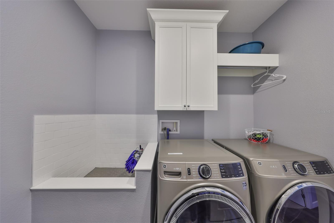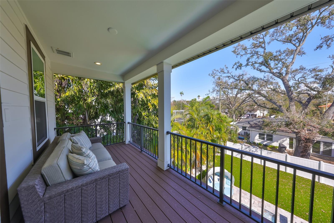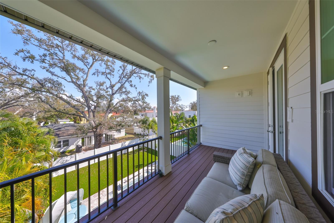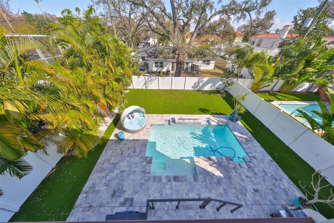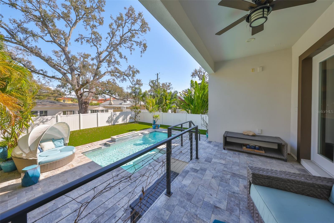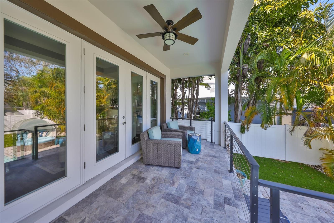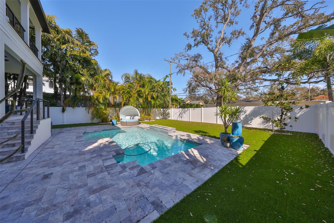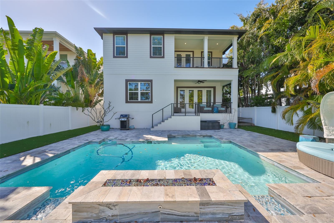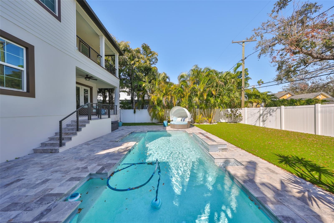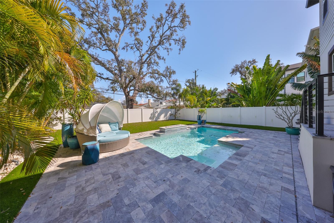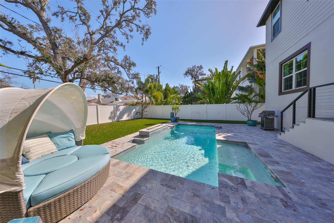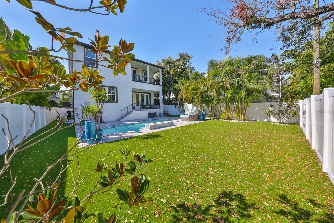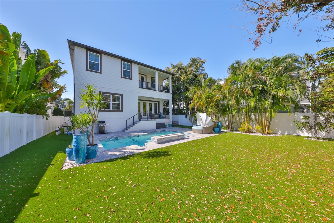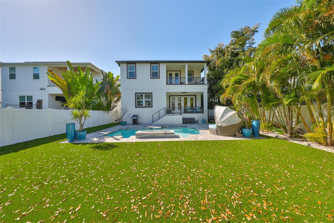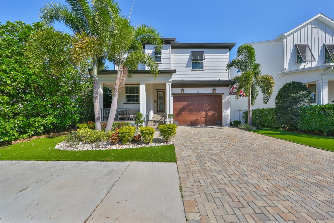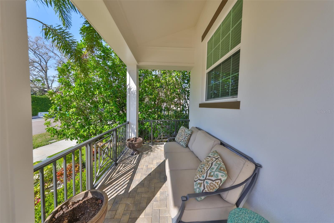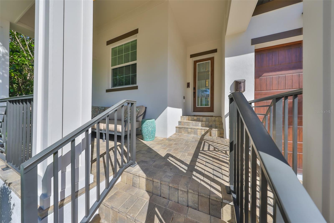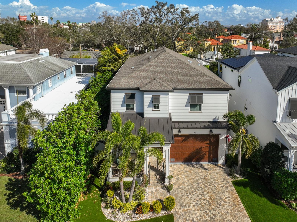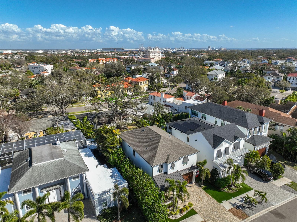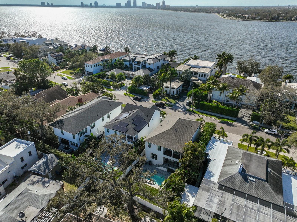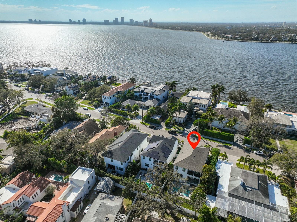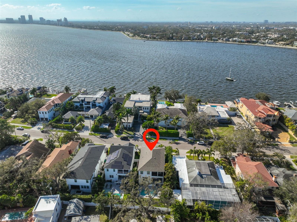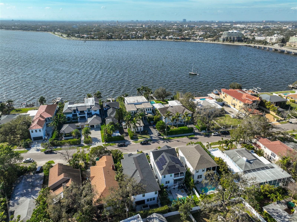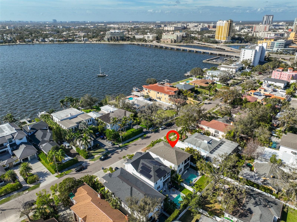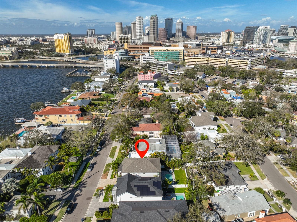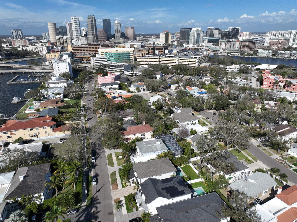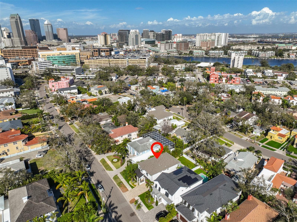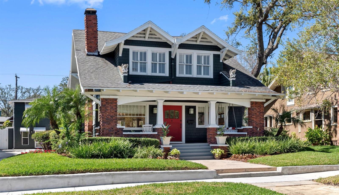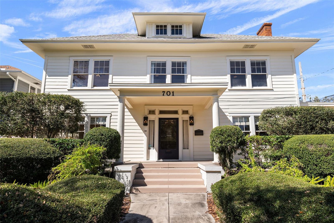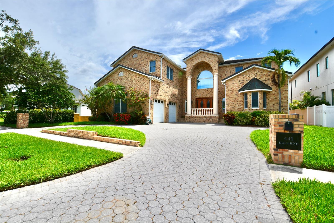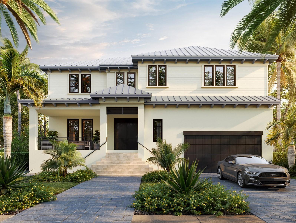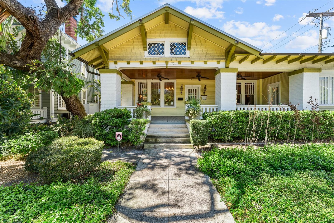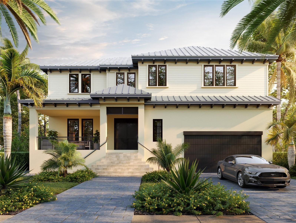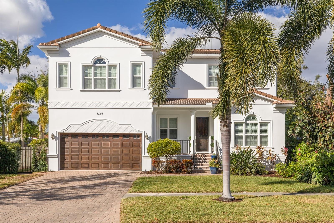47 Adalia Avenue, TAMPA, FL 33606
Property Photos
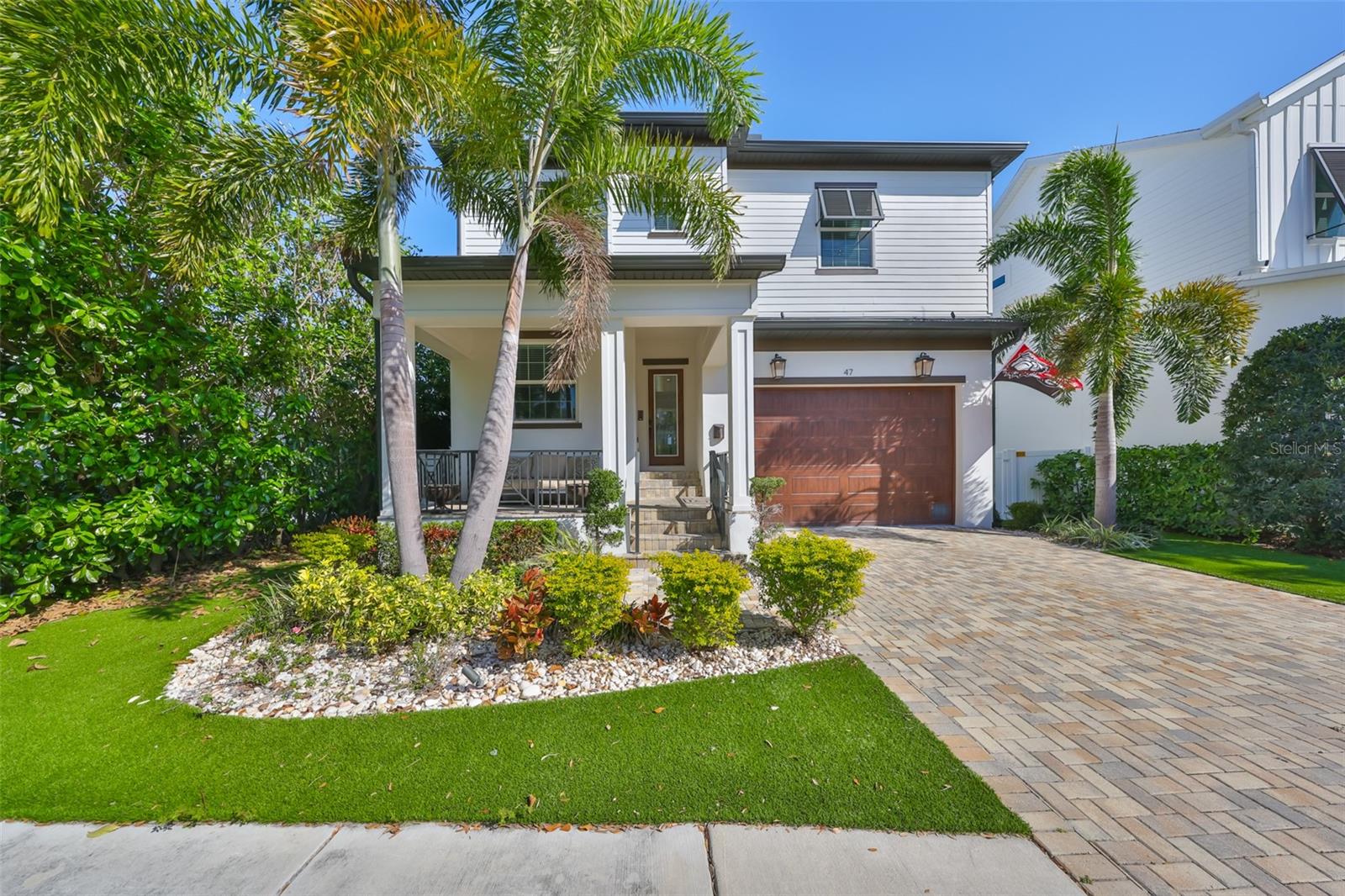
Would you like to sell your home before you purchase this one?
Priced at Only: $2,295,000
For more Information Call:
Address: 47 Adalia Avenue, TAMPA, FL 33606
Property Location and Similar Properties
- MLS#: TB8352397 ( Residential )
- Street Address: 47 Adalia Avenue
- Viewed: 46
- Price: $2,295,000
- Price sqft: $528
- Waterfront: No
- Year Built: 2019
- Bldg sqft: 4343
- Bedrooms: 4
- Total Baths: 4
- Full Baths: 4
- Garage / Parking Spaces: 2
- Days On Market: 65
- Additional Information
- Geolocation: 27.9335 / -82.4599
- County: HILLSBOROUGH
- City: TAMPA
- Zipcode: 33606
- Subdivision: Davis Islands
- Elementary School: Gorrie
- Middle School: Wilson
- High School: Plant
- Provided by: CENTURY 21 LIST WITH BEGGINS
- Contact: Nicole Gossett
- 813-658-2121

- DMCA Notice
-
Description47 Adalia is an elegant 2019 New Legacy built home situated on a 50 x 128 lot in the highly desirable Davis Islands. This 3,460 SF home features 4 bedrooms, 4 bathrooms, an office, a media room, a loft area, a mudroom & pool. Soaring 10' ceilings coupled w/ 10" crown molding welcome you upon arrival. Chef's kitchen features a large island, quartz countertops, Kohler apron sink, SS Fisher & Paykel appliances (gas) including double drawer dishwasher, pot filler, soft close custom cabinets, walk in pantry & under cabinet lighting. The impeccably designed 1st floor includes a family room with custom built ins and a beautiful coffered ceiling open to the kitchen, a large breakfast nook, a private den/office, a guest room, a full bath, a mudroom, and a large storage closet. The 2nd floor is comprised of a spacious primary retreat with a tray ceiling, crown molding, and his and hers closets. You can find your zen in the spa like bath featuring a frameless glass enclosed shower, a free standing soaking tub, a separate water closet, and beautiful natural light. The two additional 2nd floor bedrooms feature walk in closets & bedroom 3 has an en suite with a walk in shower. The loft lends itself perfectly to a study space or sitting area & laundry room features a dog wash station. The spacious bonus room w/ balcony overlooks the pool area with a fire feature and artificial turf yard. Additional upgrades include: Smart home system, remote video doorbell, in wall pest tubes, 8' doors, custom cabinetry, pre wire audio, USB outlets, Icynene spray foam insulation, 150 SF semi conditioned attic storage space, 16 Seer HVAC w/multi zoned control, landscape lighting & more. Located in A rated Plant/Wilson/Gorrie school district.
Payment Calculator
- Principal & Interest -
- Property Tax $
- Home Insurance $
- HOA Fees $
- Monthly -
Features
Building and Construction
- Covered Spaces: 0.00
- Exterior Features: Balcony, French Doors, Irrigation System, Private Mailbox, Rain Gutters, Sidewalk, Sprinkler Metered
- Fencing: Vinyl
- Flooring: Carpet, Marble, Tile
- Living Area: 3460.00
- Roof: Shingle
Property Information
- Property Condition: Completed
Land Information
- Lot Features: FloodZone, City Limits, Landscaped, Level, Sidewalk, Paved
School Information
- High School: Plant-HB
- Middle School: Wilson-HB
- School Elementary: Gorrie-HB
Garage and Parking
- Garage Spaces: 2.00
- Open Parking Spaces: 0.00
- Parking Features: Electric Vehicle Charging Station(s), Garage Door Opener
Eco-Communities
- Pool Features: Gunite, In Ground, Lighting, Pool Alarm
- Water Source: Public
Utilities
- Carport Spaces: 0.00
- Cooling: Central Air, Zoned
- Heating: Central, Heat Pump, Natural Gas, Zoned
- Pets Allowed: Yes
- Sewer: Public Sewer
- Utilities: Cable Connected, Electricity Connected, Natural Gas Connected, Public, Street Lights, Underground Utilities, Water Connected
Finance and Tax Information
- Home Owners Association Fee: 0.00
- Insurance Expense: 0.00
- Net Operating Income: 0.00
- Other Expense: 0.00
- Tax Year: 2024
Other Features
- Appliances: Built-In Oven, Cooktop, Dishwasher, Disposal, Dryer, Exhaust Fan, Gas Water Heater, Microwave, Refrigerator, Tankless Water Heater, Washer, Water Filtration System, Water Softener
- Country: US
- Furnished: Unfurnished
- Interior Features: Built-in Features, Ceiling Fans(s), Coffered Ceiling(s), Crown Molding, Eat-in Kitchen, In Wall Pest System, Kitchen/Family Room Combo, Open Floorplan, PrimaryBedroom Upstairs, Smart Home, Solid Surface Counters, Solid Wood Cabinets, Stone Counters, Tray Ceiling(s), Walk-In Closet(s), Window Treatments
- Legal Description: DAVIS ISLANDS PB10 PG52 TO 57 AND PB17 PG5 TO 9 LOT 42 BLOCK 5
- Levels: Two
- Area Major: 33606 - Tampa / Davis Island/University of Tampa
- Occupant Type: Owner
- Parcel Number: A-25-29-18-509-000005-00042.0
- Style: Custom, Elevated
- View: City
- Views: 46
- Zoning Code: RS-50
Similar Properties
Nearby Subdivisions
4su Kellys Alice Subdivision
Baywood
Benjamins 4th Add
Byars Thompson Add
Byars Thompson Add Davis
Davis Island
Davis Islands
Davis Islands Pb10 Pg52 To 57
Davis Islands Rep Of Pt O
Davis Islands Resub Of Lt 168
Fullers Sub
H J Watrous Add To West H
Hyde Park West
Lingerlong
Morrison Grove Sub
Packwoodshyde Park
Watrous Rev Map

- Frank Filippelli, Broker,CDPE,CRS,REALTOR ®
- Southern Realty Ent. Inc.
- Mobile: 407.448.1042
- frank4074481042@gmail.com



