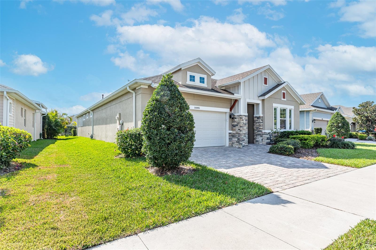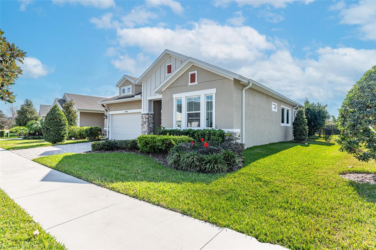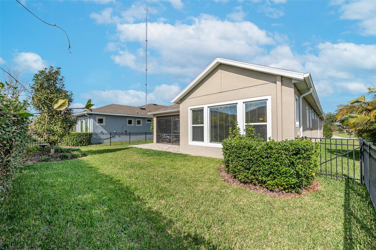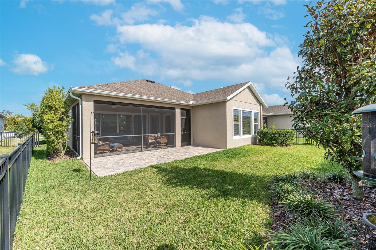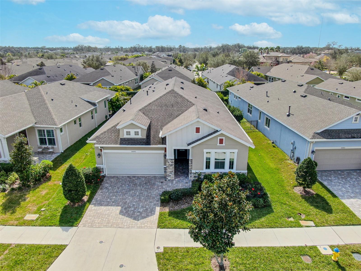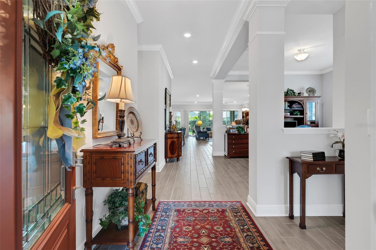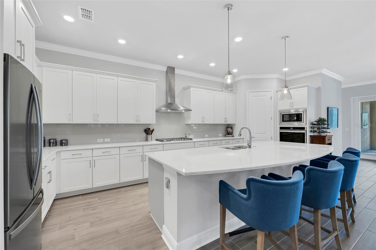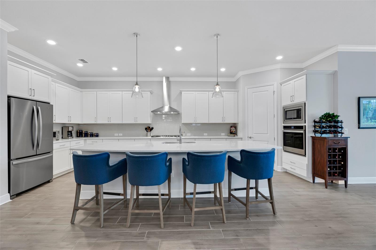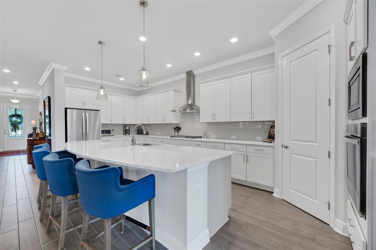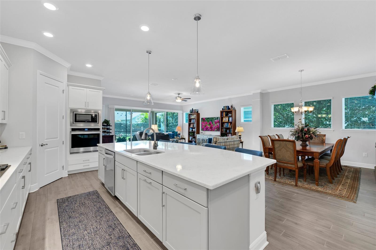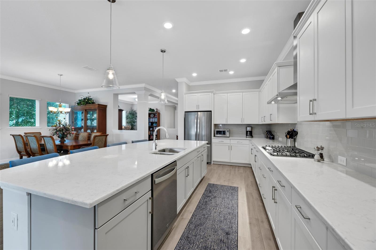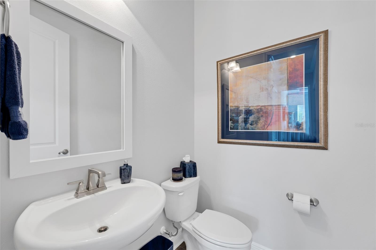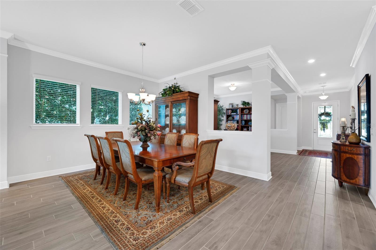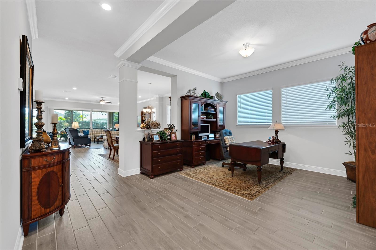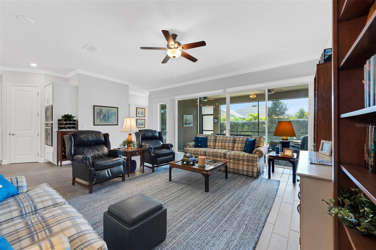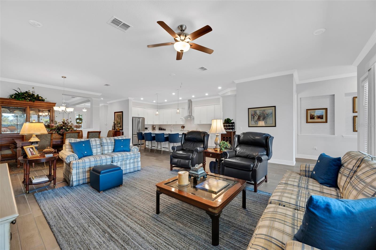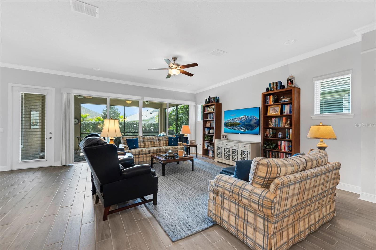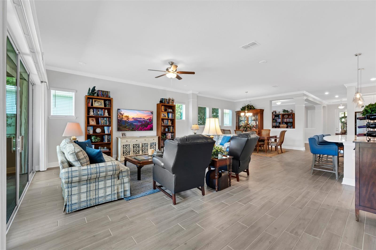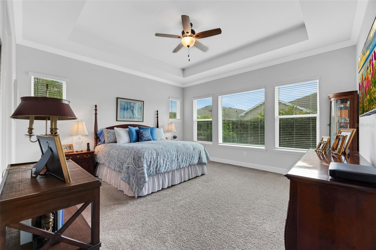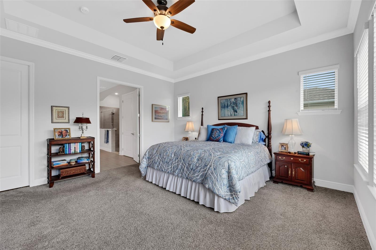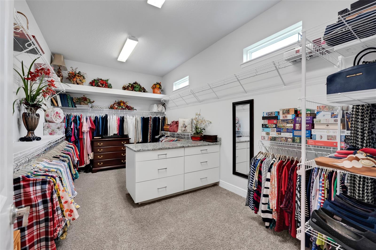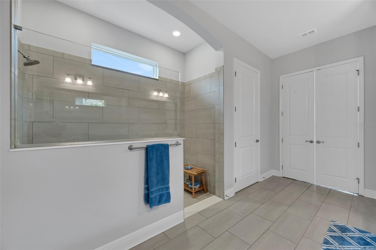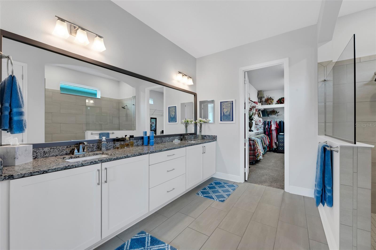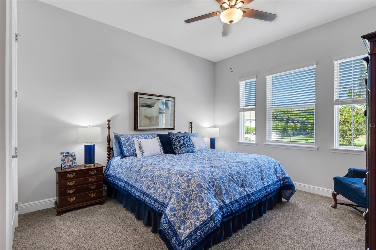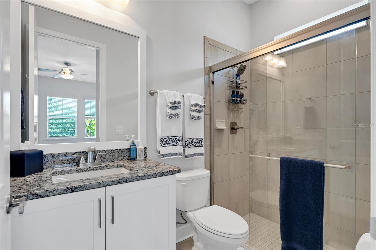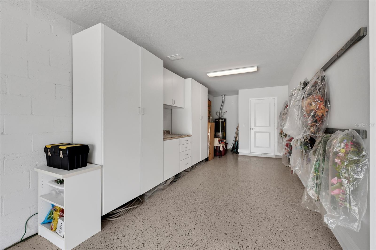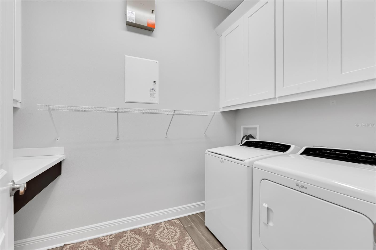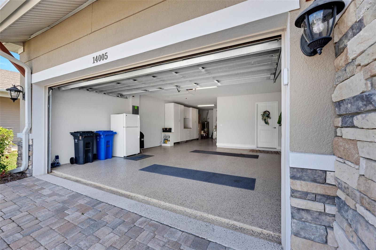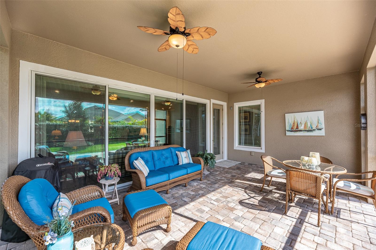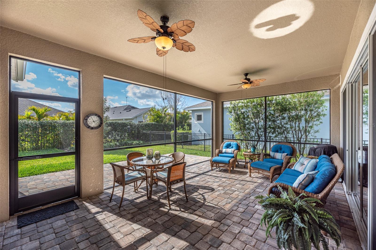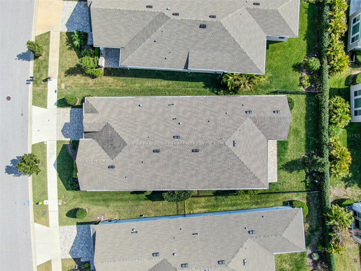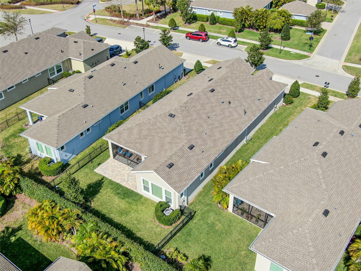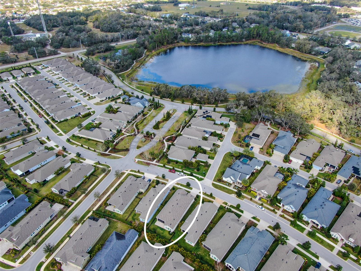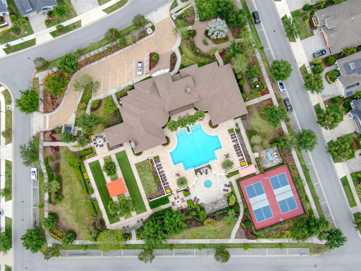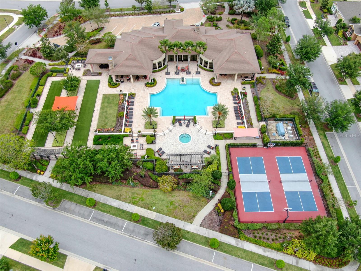14005 Kingfisher Glen Dr, LITHIA, FL 33547
Property Photos
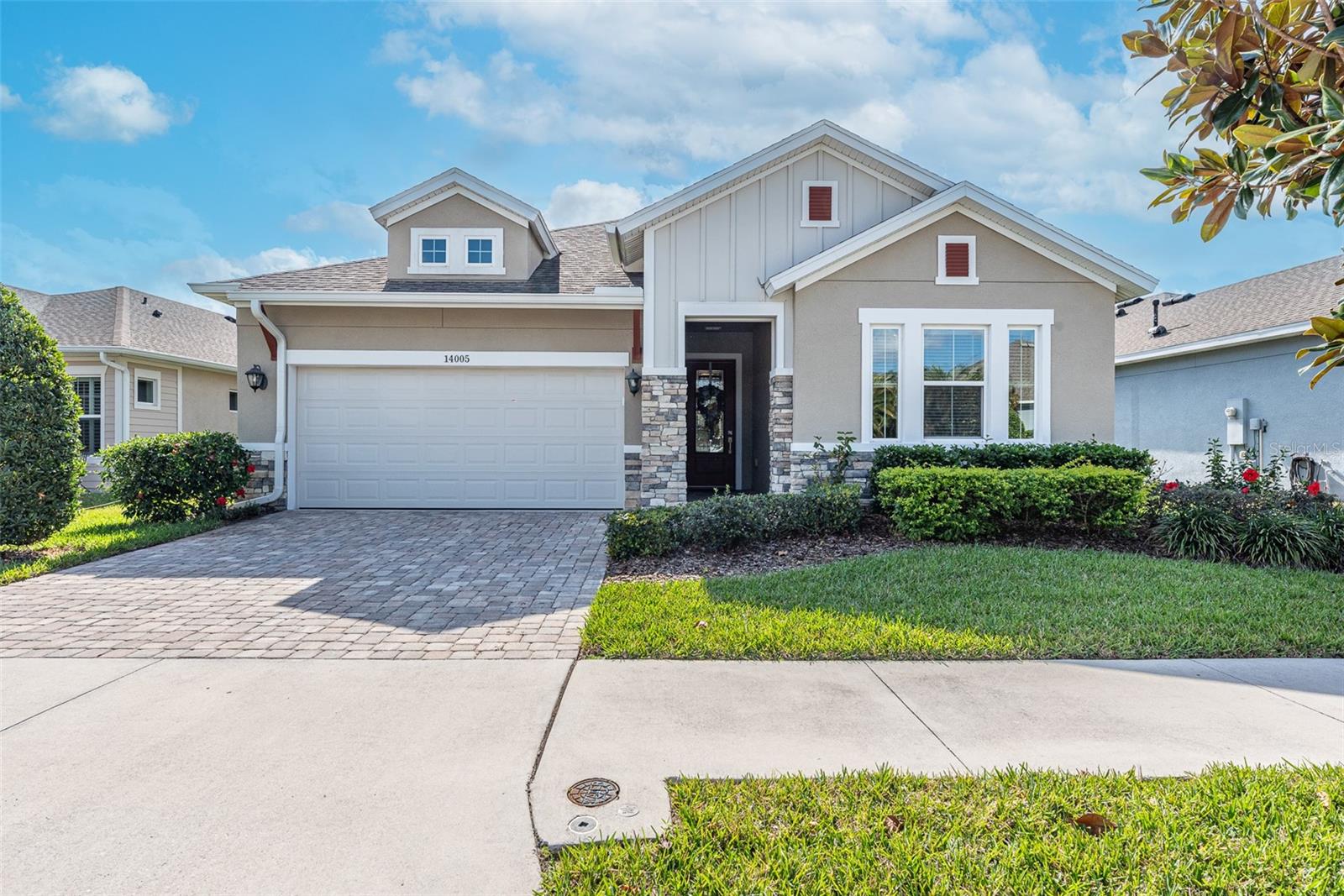
Would you like to sell your home before you purchase this one?
Priced at Only: $550,000
For more Information Call:
Address: 14005 Kingfisher Glen Dr, LITHIA, FL 33547
Property Location and Similar Properties
- MLS#: TB8350637 ( Residential )
- Street Address: 14005 Kingfisher Glen Dr
- Viewed: 9
- Price: $550,000
- Price sqft: $164
- Waterfront: No
- Year Built: 2019
- Bldg sqft: 3344
- Bedrooms: 2
- Total Baths: 3
- Full Baths: 2
- 1/2 Baths: 1
- Days On Market: 100
- Additional Information
- Geolocation: 27.8415 / -82.257
- County: HILLSBOROUGH
- City: LITHIA
- Zipcode: 33547
- Subdivision: Fishhawk Ranch West Ph 3a

- DMCA Notice
-
DescriptionDont miss this stunning home located in Encore, a 55+ gated community in Fishhawk Ranch West. This home has 2 large bedrooms and 2.5 baths and was built by David Weekly Homes, a premier builder in the US. The Lorenzo Model is very spacious with over 2400 square feet and a 3 car tandem garage with built in storage. The bedrooms and baths in this home are generously sized, each having their own ensuite. As you enter the home you will appreciate the many upgrades including Luxury Vinyl Tile floors, crown molding, columns, beautiful window treatments and volume ceilings. The kitchen is a Chefs dream with plenty of cabinetry, a spacious pantry and stainless steel appliances. A very large island with beautiful quartz countertops and backsplash adorns this kitchen. The large kitchen overlooks the great room which includes a dining area. The Owners Suite is very spacious with a very large bath and closet. The closet has built ins and a dresser for the ultimate storage. The Great room overlooks a screened lanai with a spacious and fenced back yard. Wall to wall sliders open onto the lanai for easy entertaining. This home has too many upgrades to list. Energy efficient windows, gutters, lush landscaping are additional upgrades. Encore has a State of the Art Clubhouse, the Oasis, where residents gather to enjoy cards, bocce ball, pickle ball, and a heated resort infinity pool and spa. The fitness center is spacious where residents work out at their leisure. There are grill stations, outside tvs and covered patios to accommodate the residents. Owners also have access to Fish Hawk Ranch West Amenities just outside Encore which include the Lake House, community family pool, fitness center parks and playgrounds. A full time activity director and a calendar of events is available. Encore HOA fees include exceptional benefits such as lawn maintenance and Spectrum high speed internet and a premium TV package with two DVRs in each home. Dont miss this opportunity to start living your dream today. Schedule a visit to this remarkable home and discover the incredible lifestyle the community of Encore offers!
Payment Calculator
- Principal & Interest -
- Property Tax $
- Home Insurance $
- HOA Fees $
- Monthly -
Features
Building and Construction
- Covered Spaces: 0.00
- Exterior Features: Sliding Doors, Sprinkler Metered
- Flooring: Carpet, Luxury Vinyl
- Living Area: 2432.00
- Roof: Shingle
Garage and Parking
- Garage Spaces: 3.00
- Open Parking Spaces: 0.00
- Parking Features: Garage Door Opener
Eco-Communities
- Water Source: Public
Utilities
- Carport Spaces: 0.00
- Cooling: Central Air
- Heating: Central, Natural Gas
- Pets Allowed: Yes
- Sewer: Public Sewer
- Utilities: Cable Available, Electricity Connected, Natural Gas Connected, Public, Sewer Connected, Underground Utilities
Amenities
- Association Amenities: Clubhouse, Gated, Pool, Spa/Hot Tub
Finance and Tax Information
- Home Owners Association Fee: 425.00
- Insurance Expense: 0.00
- Net Operating Income: 0.00
- Other Expense: 0.00
- Tax Year: 2024
Other Features
- Appliances: Built-In Oven, Cooktop, Dishwasher, Disposal, Exhaust Fan, Gas Water Heater, Microwave, Range Hood
- Association Name: Michelle George
- Association Phone: 813-533-2950
- Country: US
- Interior Features: Eat-in Kitchen, In Wall Pest System, Kitchen/Family Room Combo, Living Room/Dining Room Combo, Open Floorplan, Primary Bedroom Main Floor, Solid Surface Counters, Tray Ceiling(s), Walk-In Closet(s)
- Legal Description: FISHHAWK RANCH WEST PHASE 3A LOT 3 BLOCK 67
- Levels: One
- Area Major: 33547 - Lithia
- Occupant Type: Owner
- Parcel Number: 076828-0422
- Zoning Code: PD

- Frank Filippelli, Broker,CDPE,CRS,REALTOR ®
- Southern Realty Ent. Inc.
- Mobile: 407.448.1042
- frank4074481042@gmail.com



