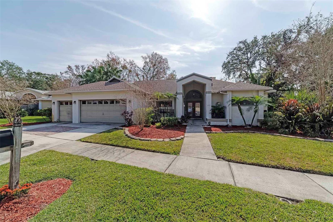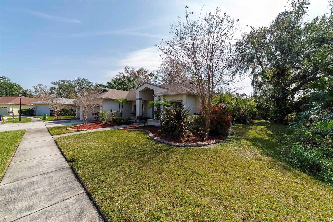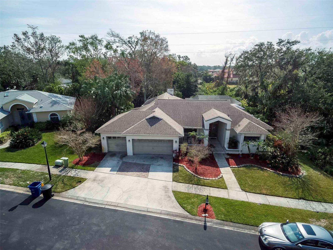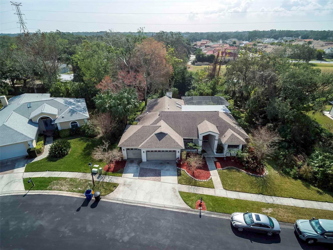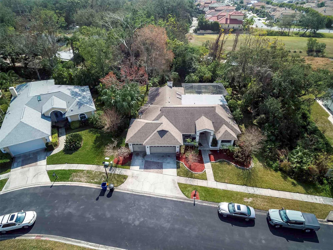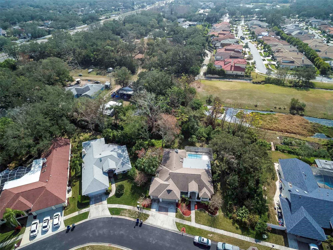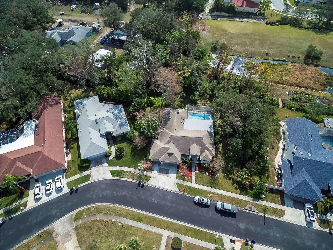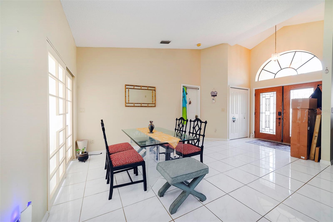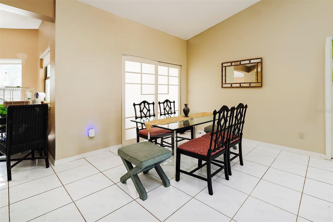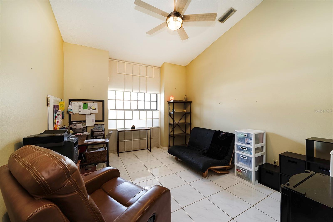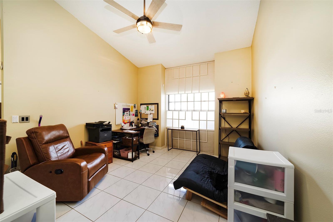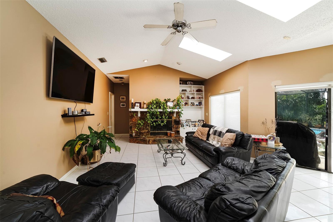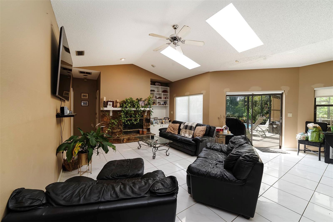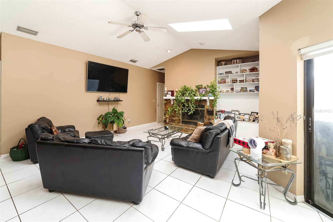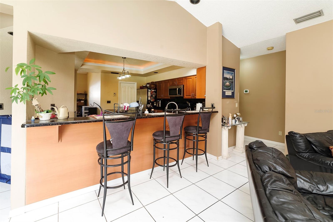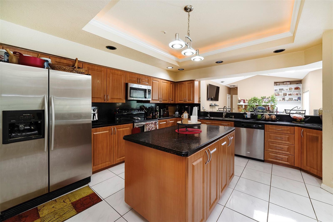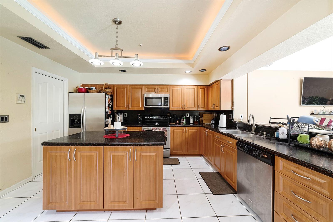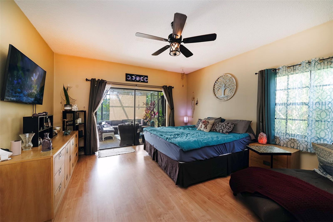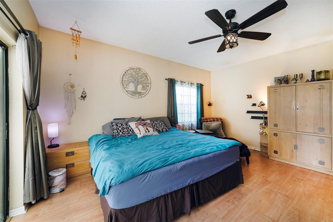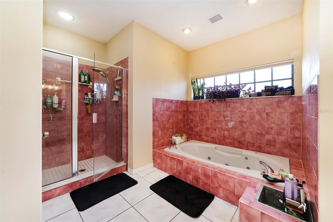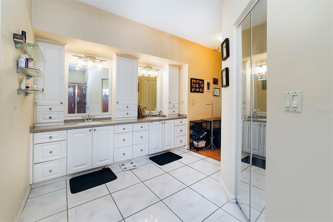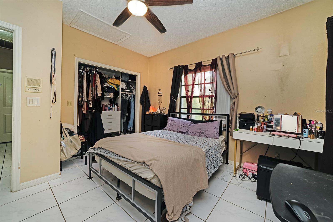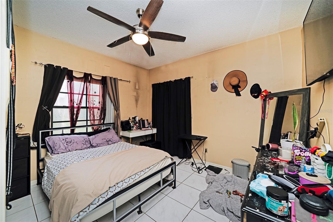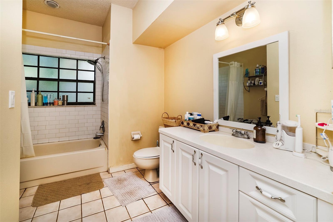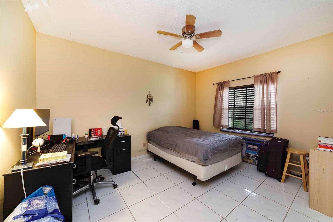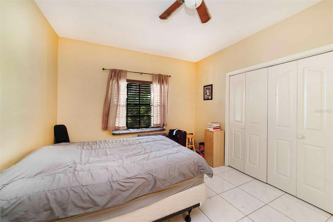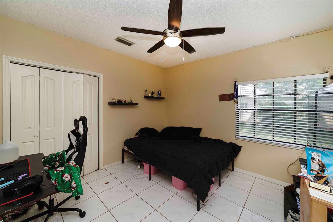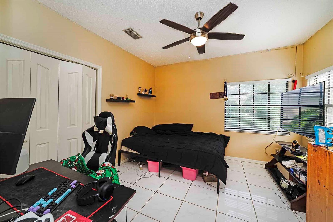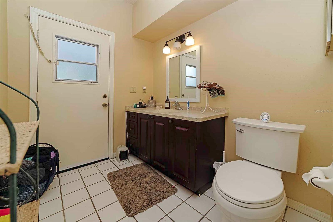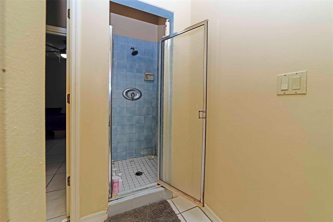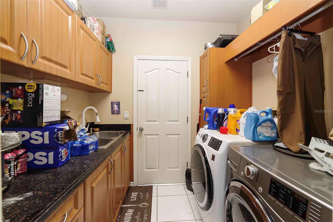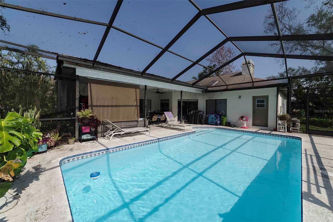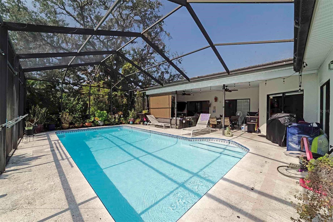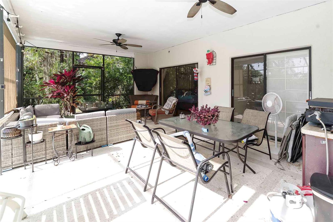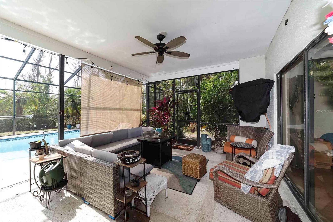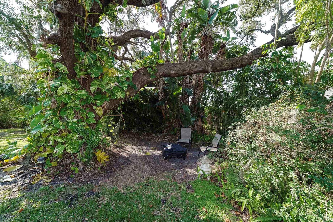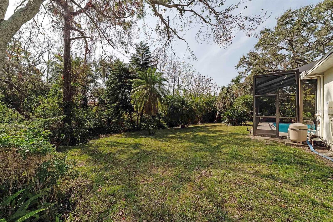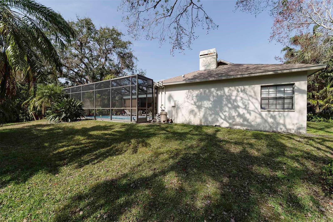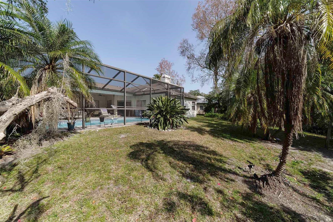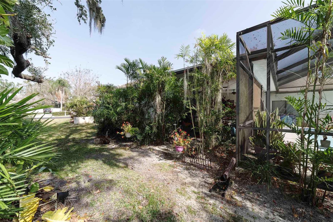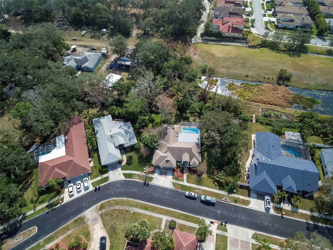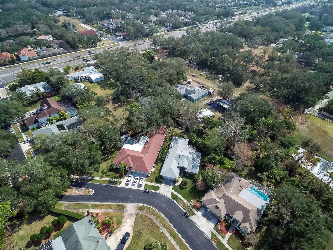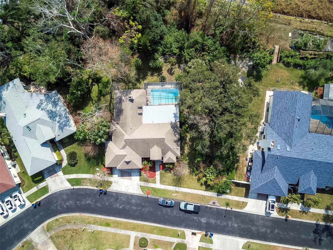3037 Crest Drive, CLEARWATER, FL 33759
Property Photos
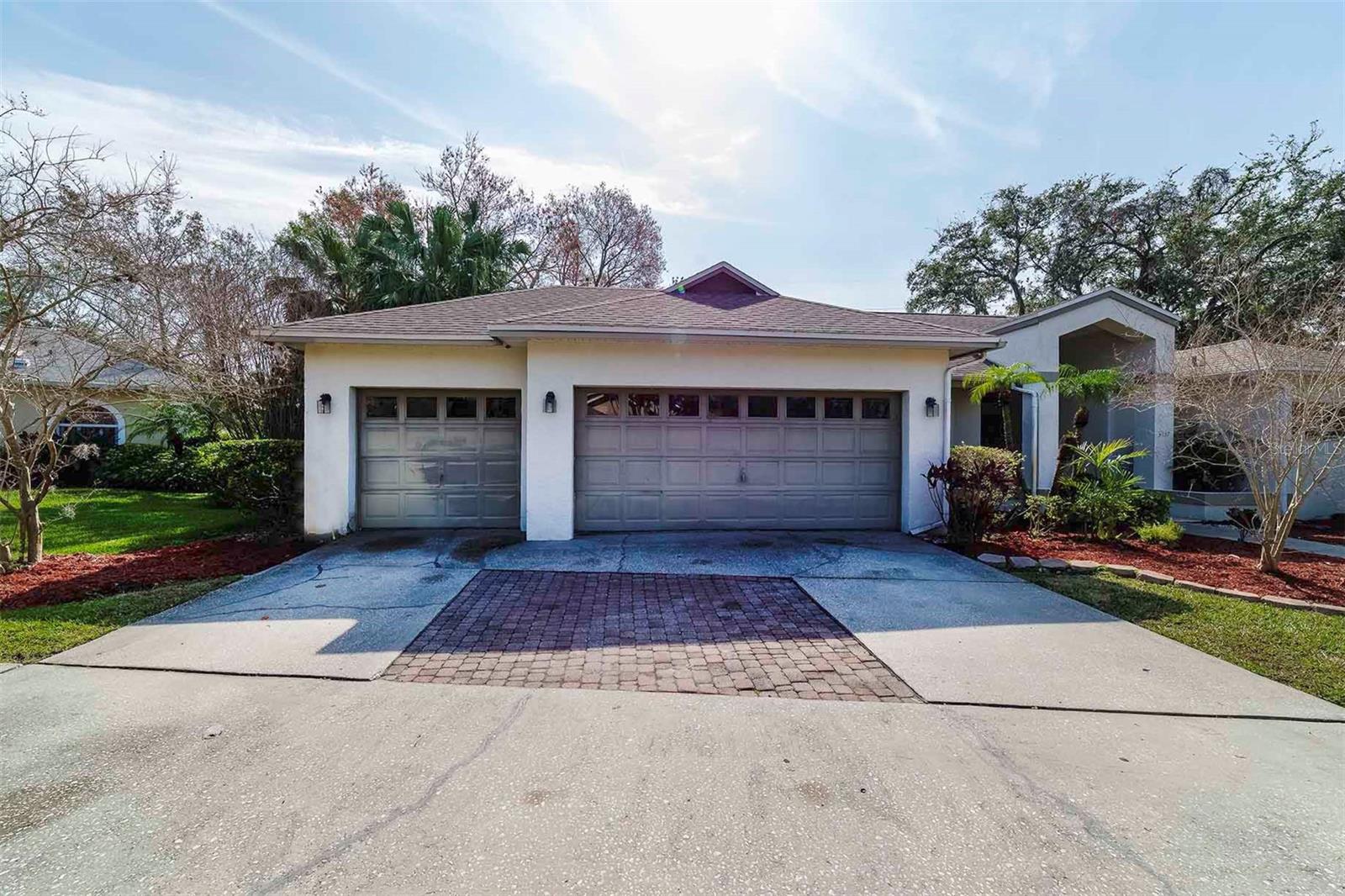
Would you like to sell your home before you purchase this one?
Priced at Only: $989,000
For more Information Call:
Address: 3037 Crest Drive, CLEARWATER, FL 33759
Property Location and Similar Properties
- MLS#: TB8349166 ( Residential )
- Street Address: 3037 Crest Drive
- Viewed: 54
- Price: $989,000
- Price sqft: $271
- Waterfront: No
- Year Built: 1989
- Bldg sqft: 3648
- Bedrooms: 4
- Total Baths: 3
- Full Baths: 3
- Garage / Parking Spaces: 3
- Days On Market: 100
- Additional Information
- Geolocation: 28.0012 / -82.7112
- County: PINELLAS
- City: CLEARWATER
- Zipcode: 33759
- Subdivision: Crest Sub The
- Provided by: CHARLES RUTENBERG REALTY INC
- Contact: Kristine La Rocca
- 727-538-9200

- DMCA Notice
-
DescriptionLOCATION, LOCATION, LOCATION! Don't miss this stunning 4 bedroom, 3 bath home featuring a 3 car garage and screened in pool perfect for outdoor entertaining. Cul de sac neighborhood ideally situated between Tampa International and St. Pete Clearwater airports, and just minutes from the charming towns of Safety Harbor and Dunedin. Enjoy the sugar sand beaches of Clearwater Beach, less than 30 minutes away! This home features a solid foundation and timeless layout ideal for buyers ready to renovate and make it their own! Inside you'll find a desireable three way split floor plan with soaring vaulted ceilings, elegant neutral tile throughout, and a cozy fireplace in the family room. The open concept kitchen offers a center island, breakfast bar, ample cabinets and a pantry. The spacious master suite has direct pool access and a luxurious en suite bath with a Whirlpool Jacuzzi and walk in closet. The second bath has been beautifully updated with new tile, while the third bath opens to the lanai for convenient pool access. Outside, enjoy a private, beautifully lanscaped 0.43 acre lot with mature trees and a well fed irrigation system.This home has sustained no storm damage and won't be on the market long schedule your showing today! UPGRADED FEATURES INCLUDE: The main roof was replaced in 2019, including two new skylights, and the flat roof was updated in 2022. A new HVAC system was also installed in 2016. Additional improvements include a new microwave in 2024, garbage disposal 2025, and pool resurfacing in 2006, along with a new DE filter 2022, and skimmer 2022, manifold replacement 2024 and multipart valve seals replaced in 2024. Sprinkler control box replaced in 2019. Master bath vanity upgrades in 2014. Two car garage door opener, bluetooth replaced in 2022. Rain gutter maintenance 2011. Electric grounding 2011. New GE front load washer 2021. Home plumbing replaced in 2014 and is also equipped with a whole house water filtration system by iSpring, installed in 2014.
Payment Calculator
- Principal & Interest -
- Property Tax $
- Home Insurance $
- HOA Fees $
- Monthly -
Features
Building and Construction
- Covered Spaces: 0.00
- Exterior Features: Lighting, Private Mailbox, Rain Gutters, Sliding Doors, Sprinkler Metered
- Flooring: Carpet, Ceramic Tile, Laminate
- Living Area: 2498.00
- Roof: Shingle
Property Information
- Property Condition: Completed
Land Information
- Lot Features: Cul-De-Sac, Landscaped, Oversized Lot, Sidewalk, Street Dead-End, Paved, Private
Garage and Parking
- Garage Spaces: 3.00
- Open Parking Spaces: 0.00
Eco-Communities
- Pool Features: Auto Cleaner, Child Safety Fence, Fiberglass, Gunite, In Ground, Outside Bath Access, Pool Sweep, Screen Enclosure
- Water Source: Public
Utilities
- Carport Spaces: 0.00
- Cooling: Central Air
- Heating: Central, Electric, Exhaust Fan
- Pets Allowed: Yes
- Sewer: Public Sewer
- Utilities: Cable Available, Cable Connected, Electricity Available, Electricity Connected, Phone Available, Public, Sewer Available, Sewer Connected, Sprinkler Well
Finance and Tax Information
- Home Owners Association Fee: 1000.00
- Insurance Expense: 0.00
- Net Operating Income: 0.00
- Other Expense: 0.00
- Tax Year: 2024
Other Features
- Appliances: Disposal, Dryer, Electric Water Heater, Exhaust Fan, Microwave, Range, Range Hood, Refrigerator, Washer, Water Purifier
- Association Name: Jeff Hohbach
- Association Phone: 612-708-7987
- Country: US
- Furnished: Unfurnished
- Interior Features: Ceiling Fans(s), High Ceilings, Open Floorplan, Primary Bedroom Main Floor, Split Bedroom, Vaulted Ceiling(s), Walk-In Closet(s), Window Treatments
- Legal Description: CREST SUB, THE LOT 6
- Levels: One
- Area Major: 33759 - Clearwater
- Occupant Type: Owner
- Parcel Number: 33-28-16-18973-000-0060
- View: Trees/Woods
- Views: 54
- Zoning Code: A-E
Nearby Subdivisions
Bayedge Terrace
Bordeaux Estates
Braeside Place
Carlton Terrace 1st Add
Castle Woods
Chautauqua Lake Estates
Countrypark
Crest Sub The
Del Oro Groves
Diane Heights Rep
Downing Sub
Elysium Ph I
Elysium - Ph I
Forest Wood Estates
Gulf To Bay Gardens
Kapok Forest
Kapok Manor Condo
Majestic Oaks Rep
Mission Hills Condo
None
Oakbrook Estates
Orange Blossom Subdivision
Salls Lake Park
Sky Harbor Estates Corp Inc Co
Virginia Grove Terrace 1st Add
Virginia Grove Terrace 2nd Add
Virginia Grove Terrace 3rd Add
Virginia Groves
Virginia Groves Estates 1st Ad
Virginia Groves Terrace 5th Ad
Woodvalley

- Frank Filippelli, Broker,CDPE,CRS,REALTOR ®
- Southern Realty Ent. Inc.
- Mobile: 407.448.1042
- frank4074481042@gmail.com



