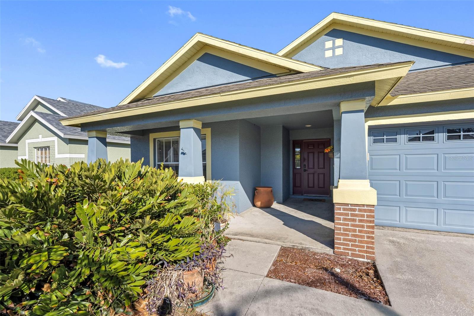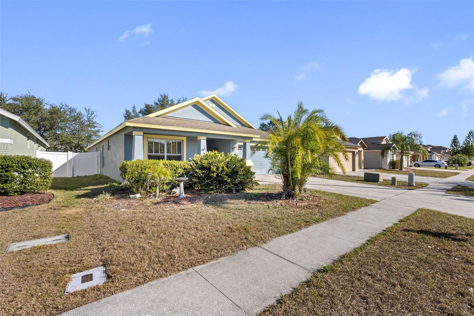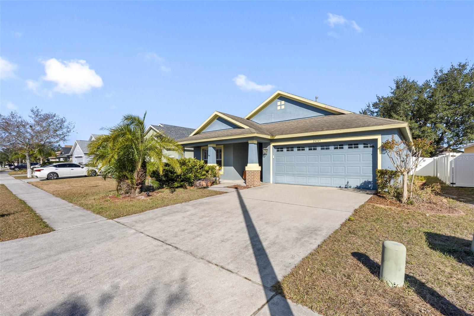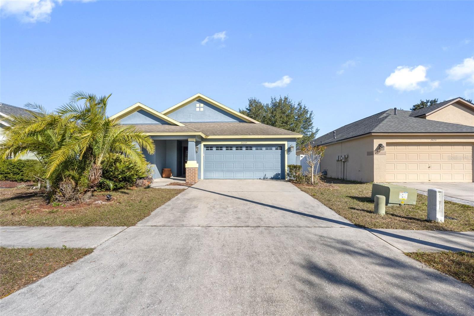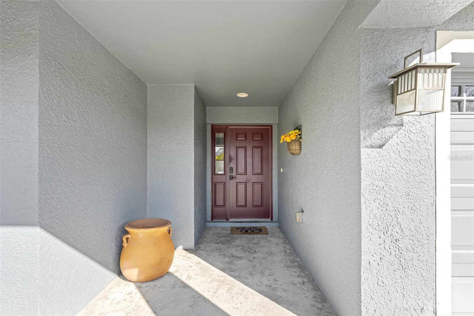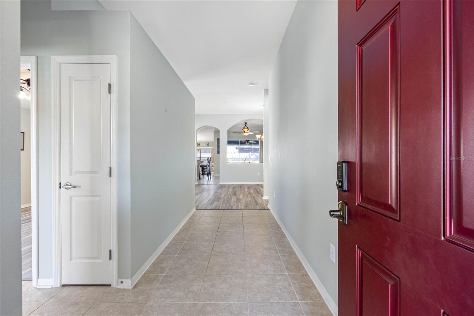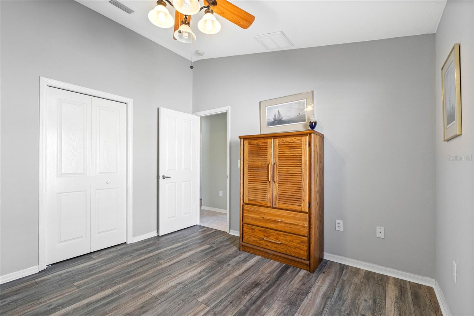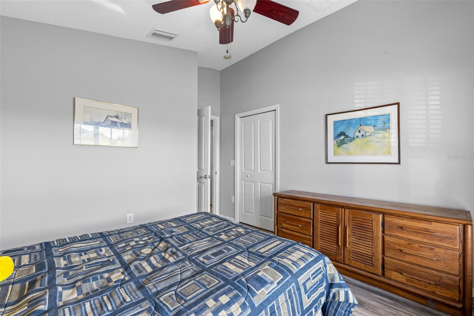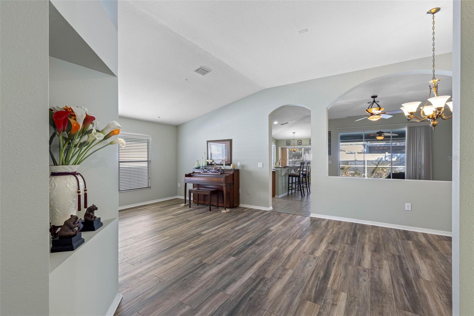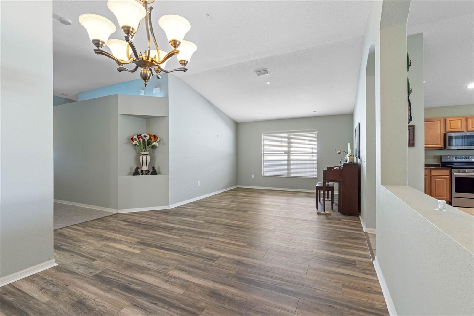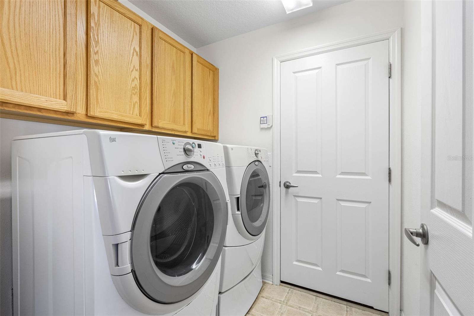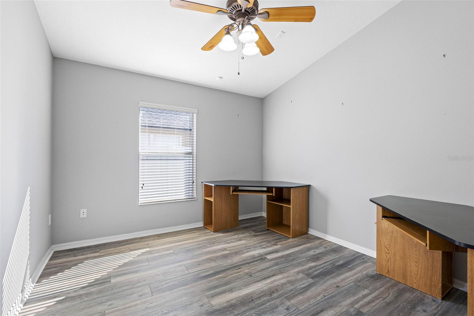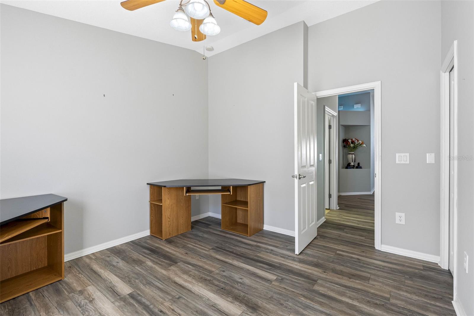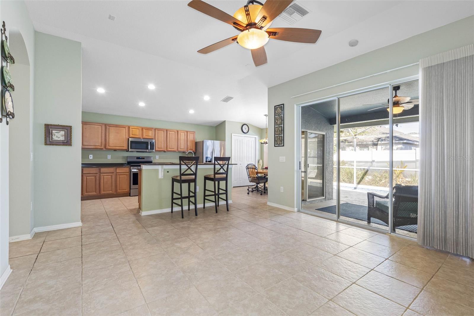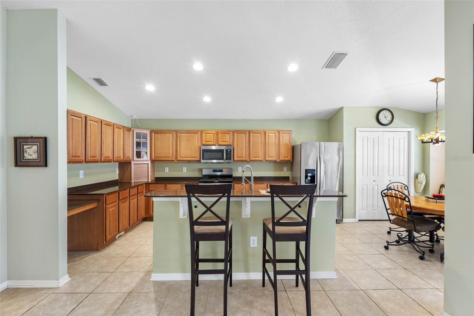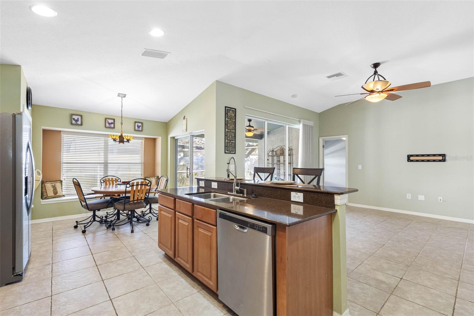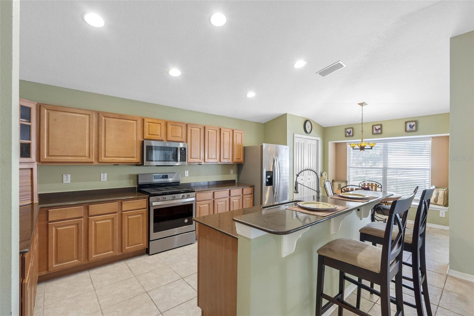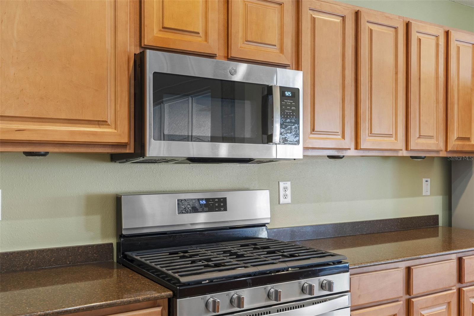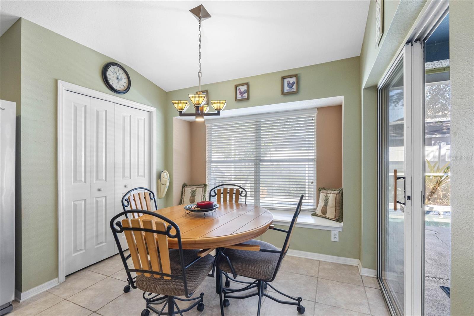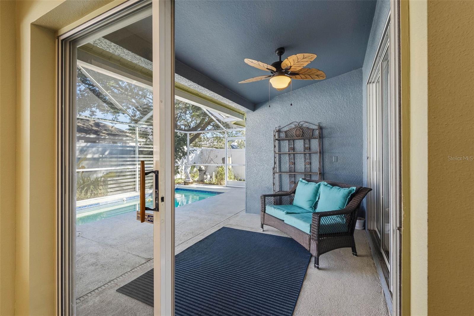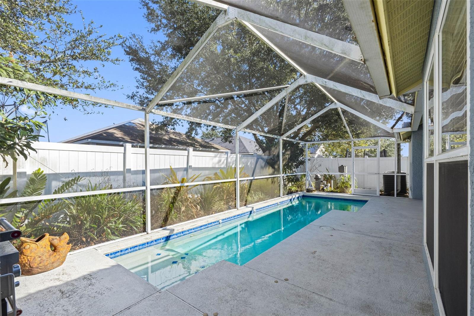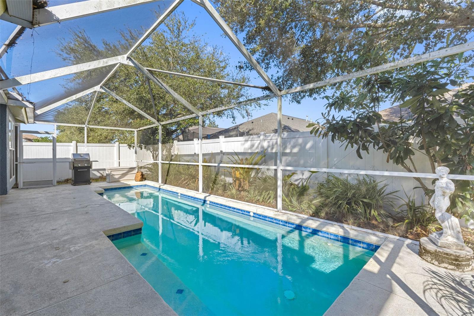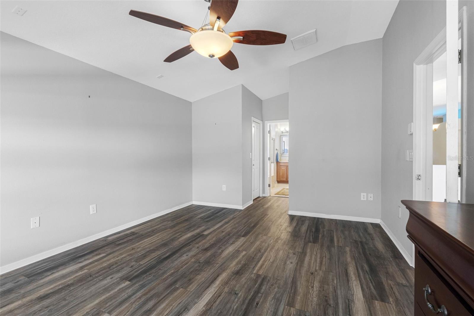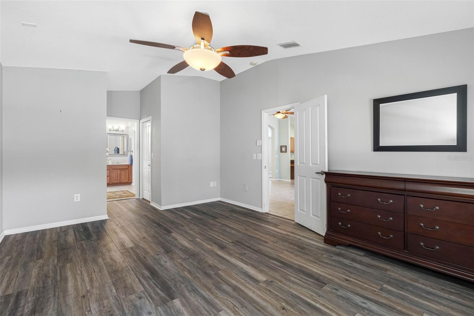24745 Portofino Drive, LUTZ, FL 33559
Property Photos

Would you like to sell your home before you purchase this one?
Priced at Only: $440,000
For more Information Call:
Address: 24745 Portofino Drive, LUTZ, FL 33559
Property Location and Similar Properties
- MLS#: TB8344925 ( Residential )
- Street Address: 24745 Portofino Drive
- Viewed: 46
- Price: $440,000
- Price sqft: $162
- Waterfront: No
- Year Built: 2004
- Bldg sqft: 2710
- Bedrooms: 4
- Total Baths: 2
- Full Baths: 2
- Garage / Parking Spaces: 2
- Days On Market: 85
- Additional Information
- Geolocation: 28.1739 / -82.4068
- County: HILLSBOROUGH
- City: LUTZ
- Zipcode: 33559
- Subdivision: Oak Grove Ph 5a 6a 6b
- Elementary School: Denham Oaks
- Middle School: Cypress Creek
- High School: Cypress Creek
- Provided by: CHARLES RUTENBERG REALTY INC
- Contact: Brian Strain
- 727-538-9200

- DMCA Notice
-
Description**brand new roof march 2025** welcome to this beautiful updated 4 bedroom 2 bathroom 2 car garage, with in ground pool home in the desirable oak grove neighborhood! Low annual hoa and no cdd fee's. This home was the first built on portofino drive and with only had one owner, and now they are selling! As you enter this bright long foyer, it draws your attention all the way through to the back yard pool area. An open floor plan concept has a living room dining room combination with large arched openings to the family room kitchen area. Just left at the entry foyer are 2 good sized bedrooms and a full bathroom. Plenty of closet space and linen closet in the hallway. There is a decorative plant shelf with up lighting in the foyer draw your eyes to the 10 ceilings. Ceiling height in the living, dining, and family room at 10 feet. Which creates that large open space feel. Off the family room is the owners suite with a window box and seating, two walk in closets and large bathroom with walk in shower, a jacuzzi tub and two vanities. Very large kitchen with tons of cabinets, and plenty of couter space for that cook in you. This kitchen can make those special events come together. The owner's loved to entertain and this was a great space for it! Stainless steel appliances are whirlpool, except microwave a new ge brand. Breakfast nook with window box seating, and large pantry closet. Off the breakfast nook is the lanai and screened birdcage pool. Salt water system with new pump and equipment. Let us talk amenities, all bedrooms, family room have ceiling fans, all were pre wired for that purpose. Owner had extra outlets added for convenience. There is a central vacuum system with broom sweep in the kitchen. No builder grade lighting all replaced with contemporary lighting. Each bedroom has high speed cable cable/telephone connection. Central cable box in owner walk in closet, pre wire for central speaker in ceiling and two caps on lanai for speakers. Garage has side door access. Attic access with ladder for extra storage. Washer/dryer convey, drapery in family room does not convey. Kitchen cabinets have pullout drawers with maple cabinetry and cherry finish. Hard surface countertops. New kitchen krus faucet and soap dispenser. Exterior paint 2018, new interior paint 2024, new laminate flooring 2023, new hvac system 2021, new pool pump system 2024. Small lap pool and tanning bed. Close to tampa premium outlet mall and shops, i 75. Near advent health hospital, bay care hospitals, & new orlando health hospital. Buyers can schedule showings with listing agent between the hours 9am 7pm with a 24 hour notice.
Payment Calculator
- Principal & Interest -
- Property Tax $
- Home Insurance $
- HOA Fees $
- Monthly -
Features
Building and Construction
- Covered Spaces: 0.00
- Exterior Features: Sidewalk, Sliding Doors
- Flooring: Ceramic Tile, Laminate
- Living Area: 2014.00
- Roof: Shingle
Land Information
- Lot Features: In County
School Information
- High School: Cypress Creek High-PO
- Middle School: Cypress Creek Middle School
- School Elementary: Denham Oaks Elementary-PO
Garage and Parking
- Garage Spaces: 2.00
- Open Parking Spaces: 0.00
Eco-Communities
- Pool Features: Child Safety Fence, Gunite, In Ground, Salt Water, Screen Enclosure
- Water Source: Public
Utilities
- Carport Spaces: 0.00
- Cooling: Central Air
- Heating: Central, Electric, Natural Gas
- Pets Allowed: Breed Restrictions
- Sewer: Public Sewer
- Utilities: BB/HS Internet Available, Cable Available, Natural Gas Available, Natural Gas Connected, Public, Sewer Available, Sewer Connected, Street Lights, Underground Utilities, Water Connected
Finance and Tax Information
- Home Owners Association Fee: 245.00
- Insurance Expense: 0.00
- Net Operating Income: 0.00
- Other Expense: 0.00
- Tax Year: 2023
Other Features
- Appliances: Cooktop, Dishwasher, Disposal, Dryer, Exhaust Fan, Gas Water Heater, Microwave, Range, Refrigerator, Washer
- Association Name: Terra Management Services Holly Reed
- Association Phone: 813-374-2363
- Country: US
- Furnished: Unfurnished
- Interior Features: Cathedral Ceiling(s), Ceiling Fans(s), Central Vaccum, In Wall Pest System, Kitchen/Family Room Combo, Primary Bedroom Main Floor, Split Bedroom, Stone Counters, Window Treatments
- Legal Description: OAK GROVE PHASES 5A
- Levels: One
- Area Major: 33559 - Lutz
- Occupant Type: Vacant
- Parcel Number: 19-26-33-0130-00000-0840
- Style: Contemporary, Craftsman
- Views: 46
- Zoning Code: R3
Nearby Subdivisions
Alvarez Acres
Carpenters Run
Carpenters Run Ph 1
Carpenters Run Phase Iv
Cordoba Ranch
Cordoba Ranch Pcls Fd3fd11
Highland Oaks Preserve
Indian Lakes
Lake Forest
Livingston Acres
Maplehill Sub
Oak Grove Ph 02
Oak Grove Ph 4a
Oak Grove Ph 5a 6a 6b
Quail Hollow Village
Sanctuary On Livingston Ph
Tampa Downs Heights
Turtle Lakes
Unplatted
Woodridge

- Frank Filippelli, Broker,CDPE,CRS,REALTOR ®
- Southern Realty Ent. Inc.
- Mobile: 407.448.1042
- frank4074481042@gmail.com



