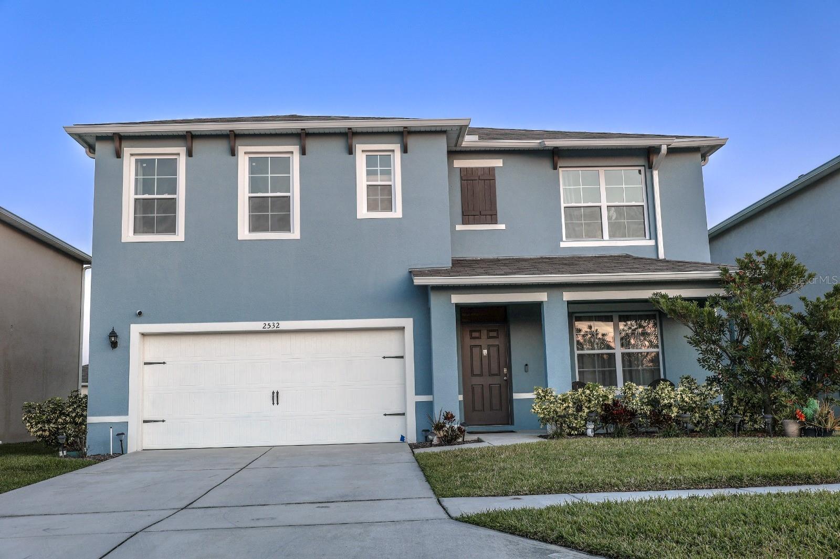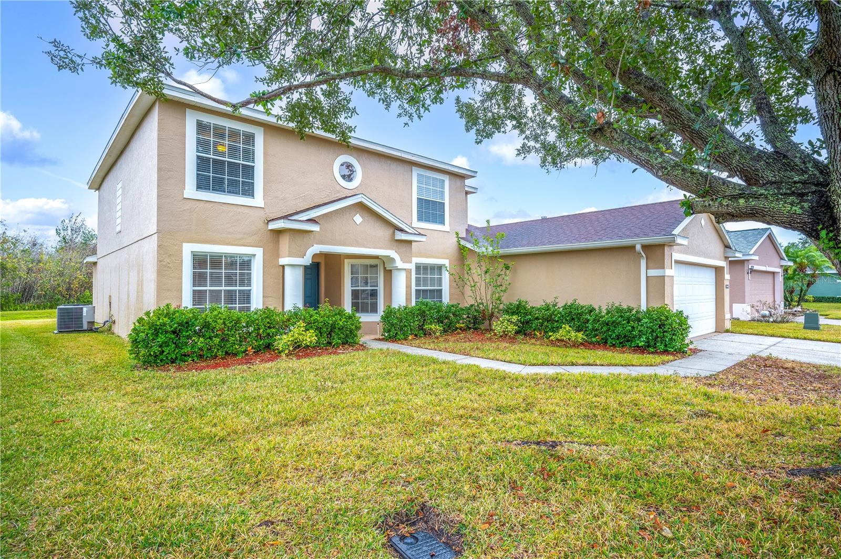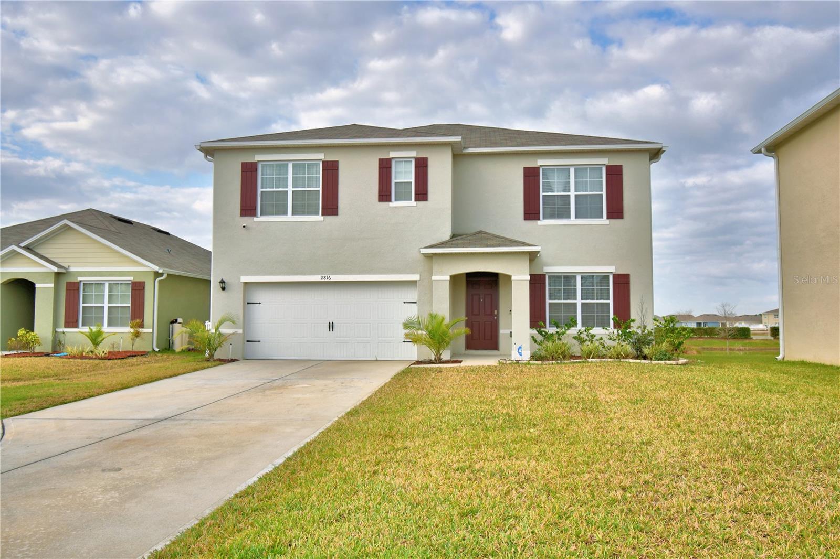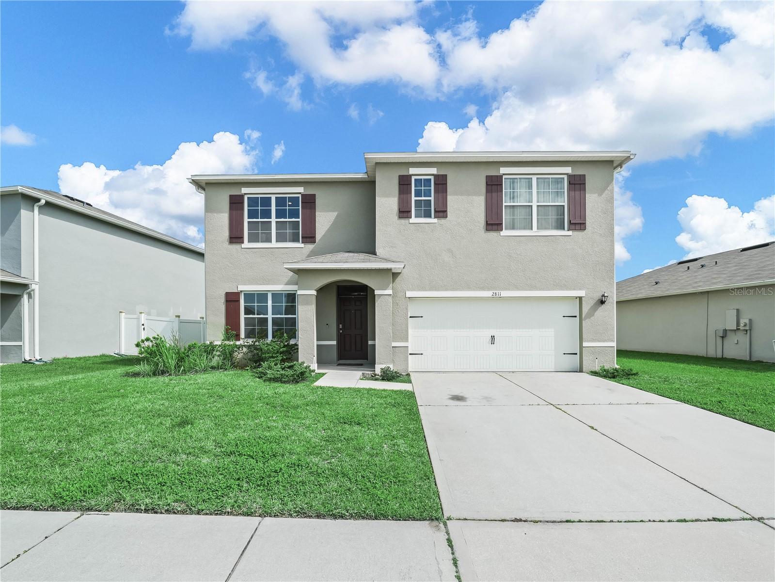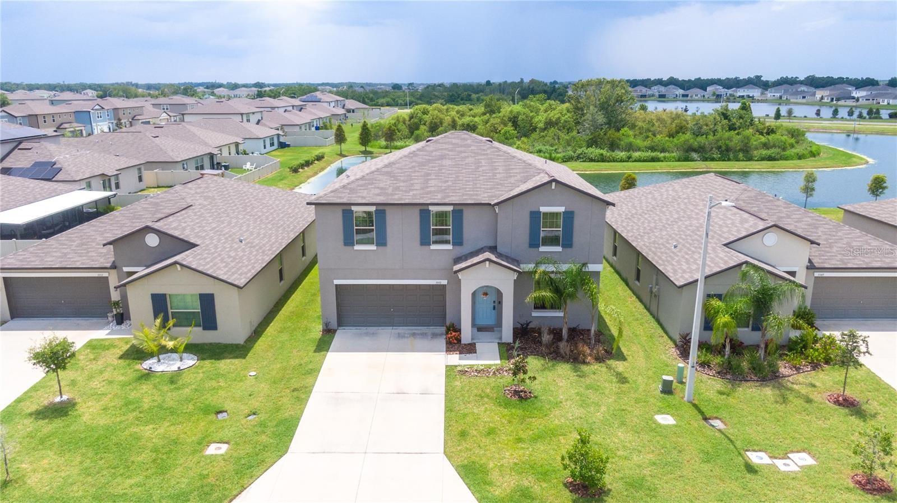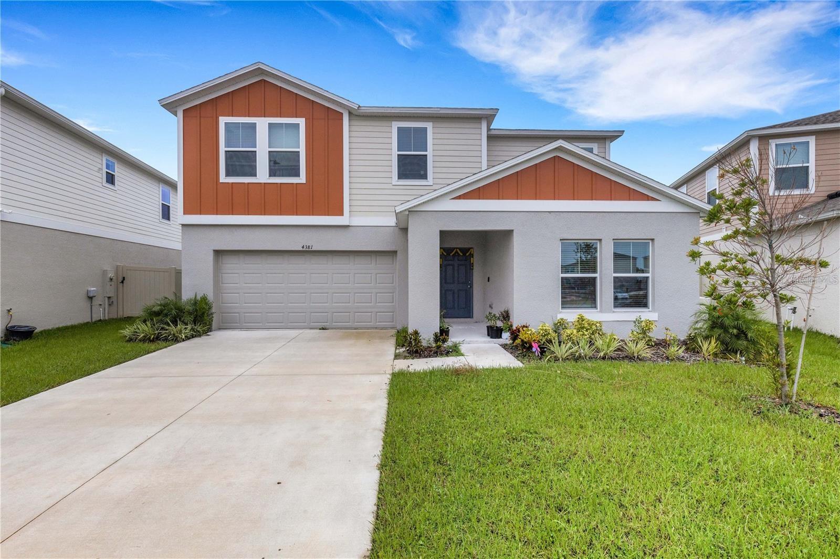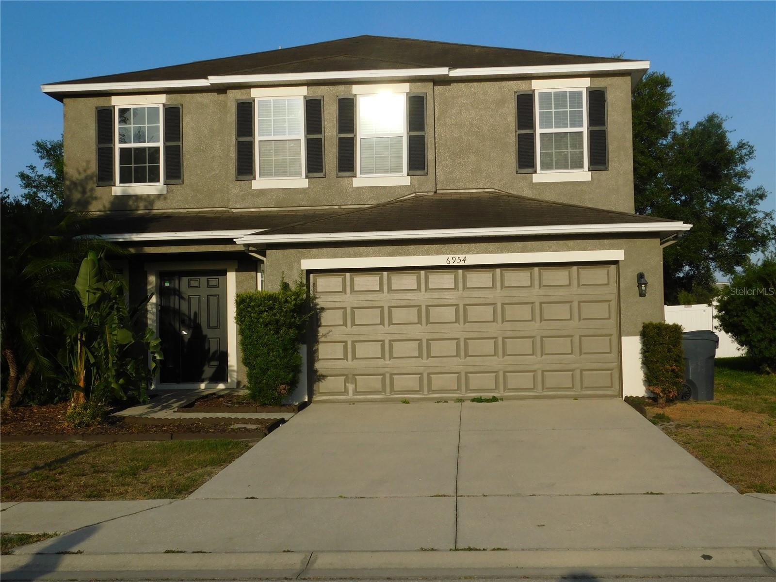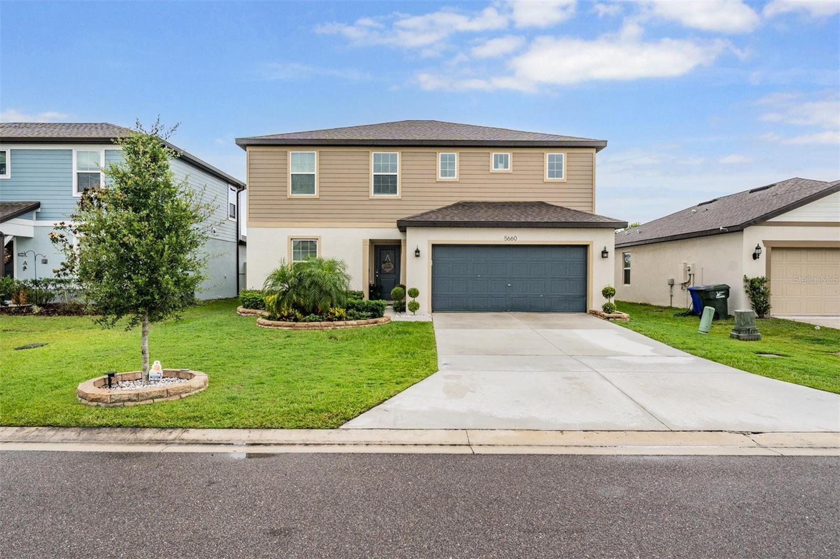5040 Kirkland Road, LAKELAND, FL 33811
Property Photos
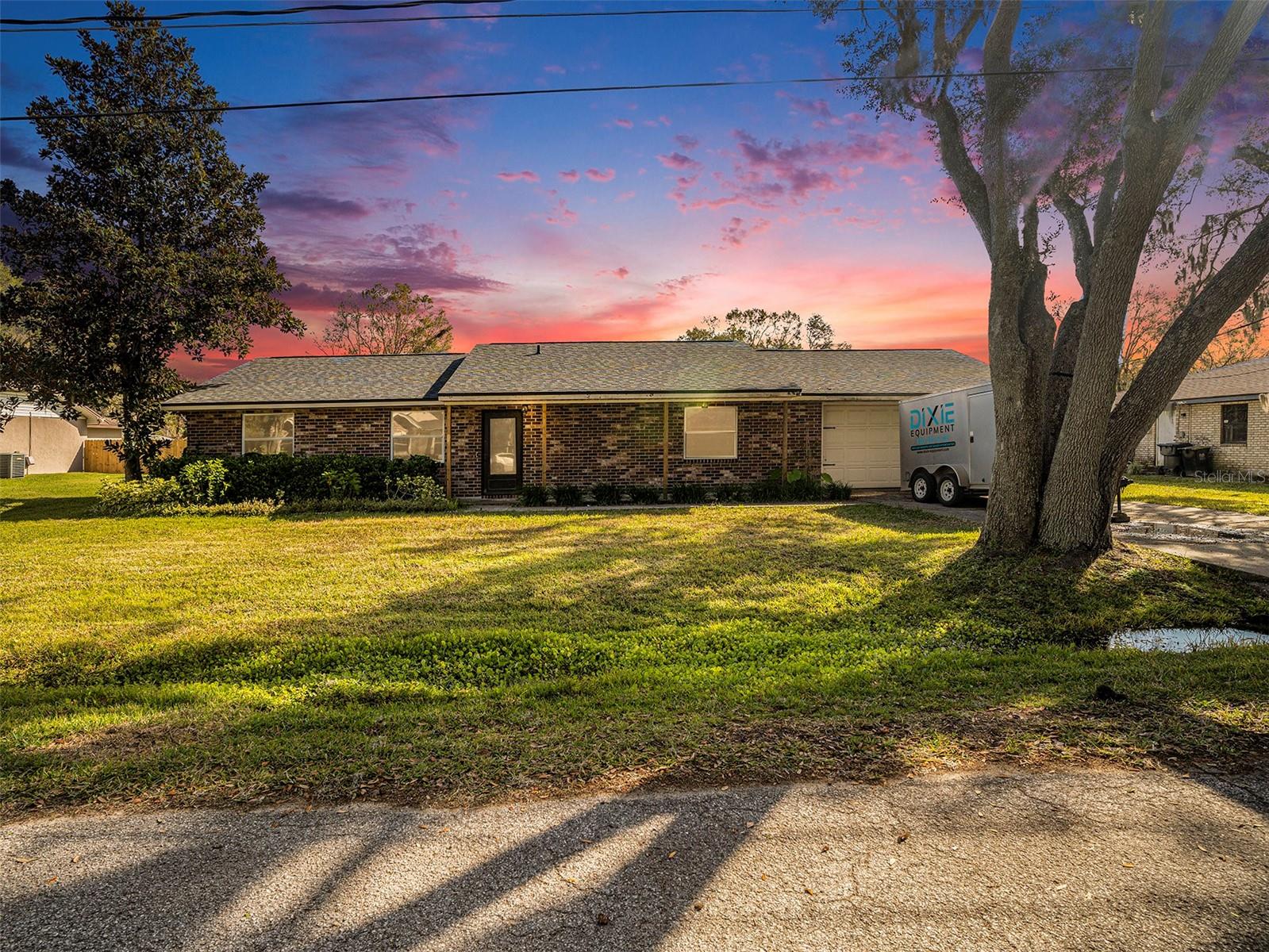
Would you like to sell your home before you purchase this one?
Priced at Only: $369,000
For more Information Call:
Address: 5040 Kirkland Road, LAKELAND, FL 33811
Property Location and Similar Properties
- MLS#: TB8343759 ( Residential )
- Street Address: 5040 Kirkland Road
- Viewed: 36
- Price: $369,000
- Price sqft: $126
- Waterfront: No
- Year Built: 1991
- Bldg sqft: 2939
- Bedrooms: 3
- Total Baths: 2
- Full Baths: 2
- Garage / Parking Spaces: 2
- Days On Market: 160
- Additional Information
- Geolocation: 27.973 / -81.9792
- County: POLK
- City: LAKELAND
- Zipcode: 33811
- Subdivision: Kensington Heights Add
- Elementary School: Medulla Elem
- Middle School: Southwest
- High School: George Jenkins
- Provided by: RE/MAX ALLIANCE GROUP
- Contact: Lotte Rogers
- 813-259-0000

- DMCA Notice
-
DescriptionShort Sale. This spacious single family home ranch style home is situated on a 1/3 acre lot in a low density residential area of Kensington Heights in Lakeland. No HOA so bring all of your toys! Floor plan attached. Open modern concept; living room, dining room and kitchen flow together well. The kitchen features granite countertops, stainless steel appliances, and LED lighting under the cabinets. Expansive family room with backyard access through French door leading to the patio and fenced in yard. Plenty of room for a pool. The split floor plan features a large primary bedroom with an ensuite bathroom and large walk in closet. Interior utility room. The roof and septic were replaced in 2022. Property is just minutes from shopping, Polk Pkwy, and Lakeside Village. Popcorn ceilings removed. Home needs a fresh coat of paint and a little TLC. Swing set does not convey.
Payment Calculator
- Principal & Interest -
- Property Tax $
- Home Insurance $
- HOA Fees $
- Monthly -
Features
Building and Construction
- Covered Spaces: 0.00
- Exterior Features: French Doors
- Fencing: Fenced, Wood
- Flooring: Ceramic Tile, Laminate
- Living Area: 2395.00
- Other Structures: Shed(s)
- Roof: Shingle
Land Information
- Lot Features: In County, Paved
School Information
- High School: George Jenkins High
- Middle School: Southwest Middle School
- School Elementary: Medulla Elem
Garage and Parking
- Garage Spaces: 2.00
- Open Parking Spaces: 0.00
- Parking Features: Driveway, Garage Door Opener, Workshop in Garage
Eco-Communities
- Water Source: Public
Utilities
- Carport Spaces: 0.00
- Cooling: Central Air
- Heating: Central, Electric
- Pets Allowed: Yes
- Sewer: Septic Tank
- Utilities: BB/HS Internet Available, Cable Available, Electricity Connected, Fiber Optics, Public, Water Connected
Finance and Tax Information
- Home Owners Association Fee: 0.00
- Insurance Expense: 0.00
- Net Operating Income: 0.00
- Other Expense: 0.00
- Tax Year: 2024
Other Features
- Appliances: Dishwasher, Electric Water Heater, Microwave, Range, Refrigerator
- Country: US
- Furnished: Unfurnished
- Interior Features: Living Room/Dining Room Combo, Open Floorplan, Split Bedroom, Stone Counters, Walk-In Closet(s)
- Legal Description: KENSINGTON HEIGHTS ADDITION PB 83 PG 13 LOT 23
- Levels: One
- Area Major: 33811 - Lakeland
- Occupant Type: Vacant
- Parcel Number: 23-29-11-139768-000231
- Possession: Close Of Escrow
- Style: Ranch
- Views: 36
- Zoning Code: RL-2
Similar Properties
Nearby Subdivisions
Ashwood West
Barbour Acres
Carillon Lakes
Carillon Lakes Ph 03b
Carillon Lakes Ph 04
Carillon Lakes Ph 05
Carillon Lakes Ph 3a
Cross Crk Ranch
Deer Brooke
Deer Brooke South
Estatesenglish Crk
Faulkner Prop
Forestbrook Un 1
Forestgreen Ph 02
Forestwood Sub
Glenbrook Chase
Groveland South
Hawthorne
Heritage Landings
Heritage Lndgs
Highland Acres
Idlewood Sub
Juniper Sub
Kensington Heights Add
Lakes At Laurel Highlands
Lakes At Laurel Highlands Ph 2
Lakeside Preserve
Lakeslaurel Hlnds Ph 1e
Lakeslaurel Hlnds Ph 2a
Lakeslaurel Hlnds Ph 2b
Lakeslaurel Hlnds Ph 3a
Longwood Place
Magnolia Trails
Maple Hill Add
Morgan Creek Preserve
Morgan Creek Preserve Ph 01
Morgan Creek Preserve Phase On
Oakwood Knoll
Presha Add
Riverstone
Riverstone Ph 1
Riverstone Ph 2
Riverstone Ph 3 4
Riverstone Ph 5 6
Riverstone Ph 5 6
Riverstone Phase 1
Riverstone Phase 3 4
Shepherd Oaks Ph 01
South Pointe Ph 01
Steeple Chase Estates
Steeplechase Estates
Steeplechase Ph 01
Stoney Creek
Town Parke Estates Phase 2a
Towne Park Estates
Towne Park Estates Phase 1a
Towne Park Estates Phase 2a
Towne Park Estates Phase 2b
Villagegresham Farms
West Oaks Sub
Wildwood 02
Wildwood One

- Frank Filippelli, Broker,CDPE,CRS,REALTOR ®
- Southern Realty Ent. Inc.
- Mobile: 407.448.1042
- frank4074481042@gmail.com





























