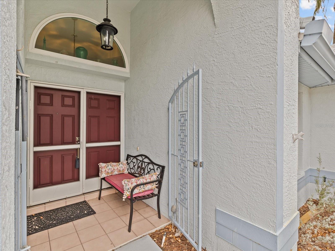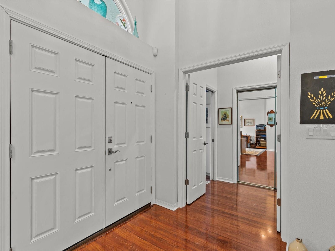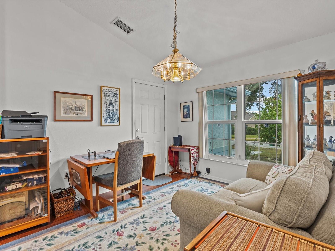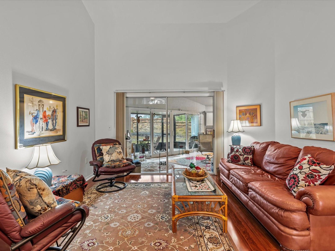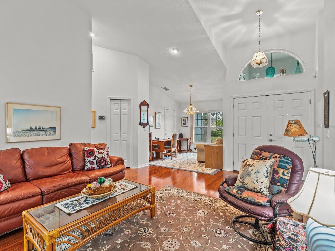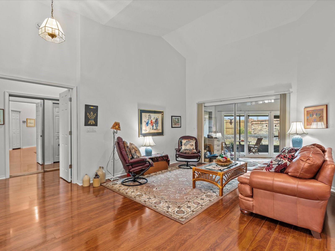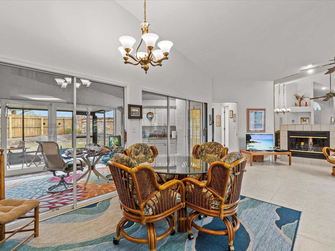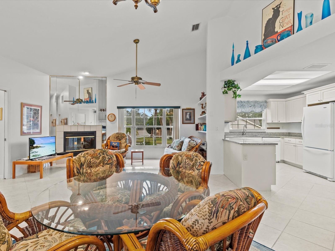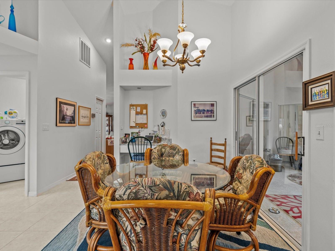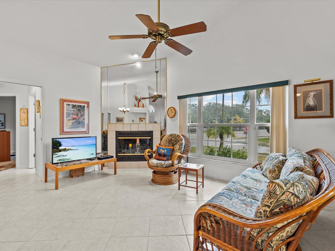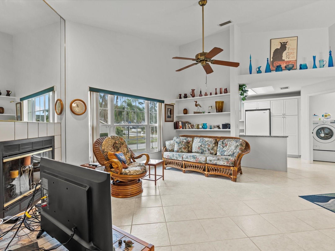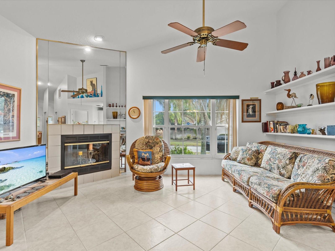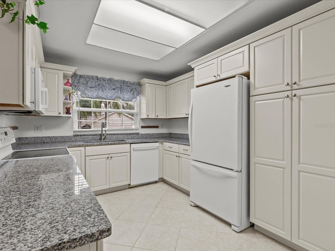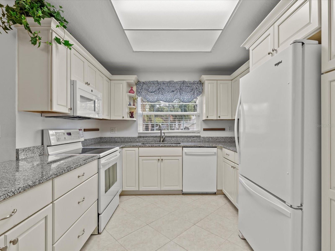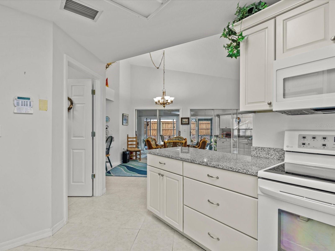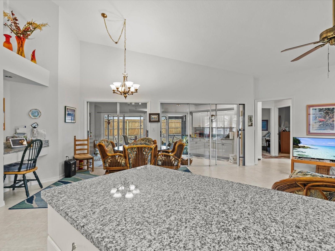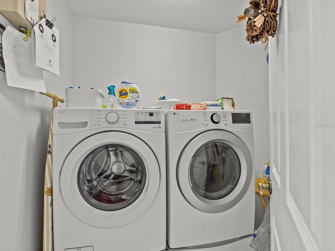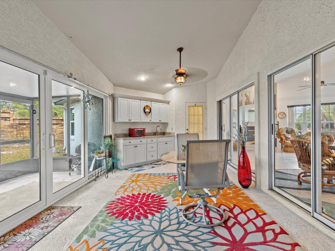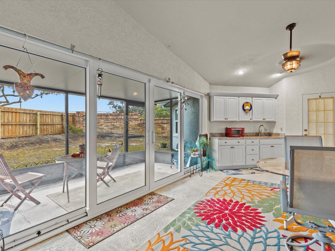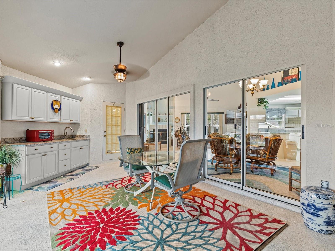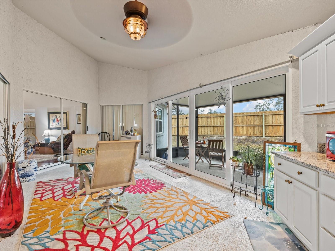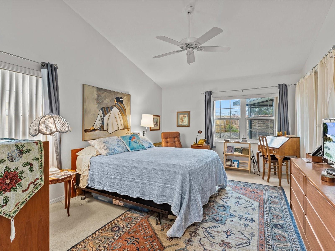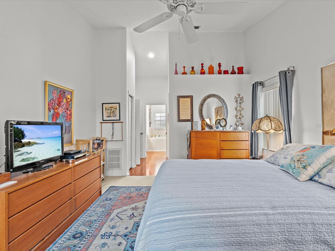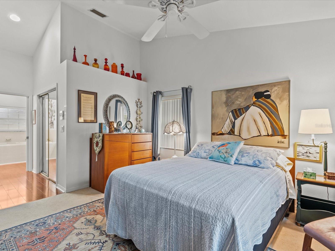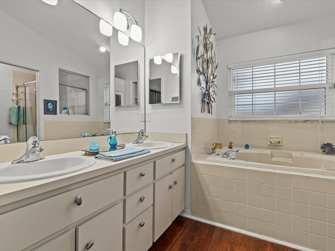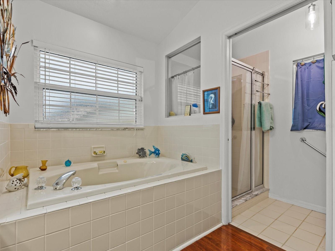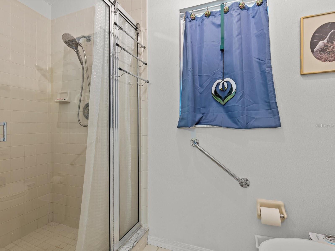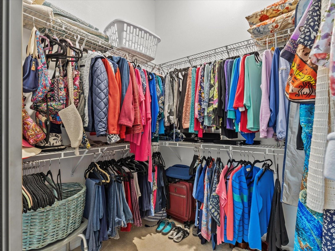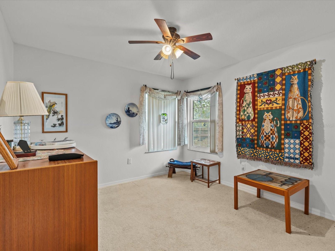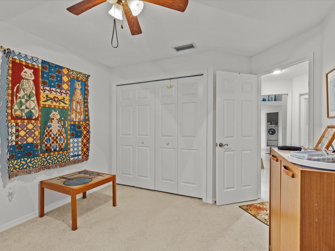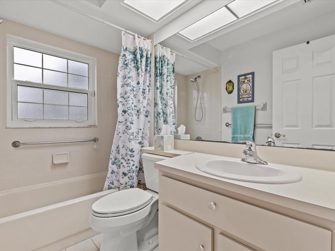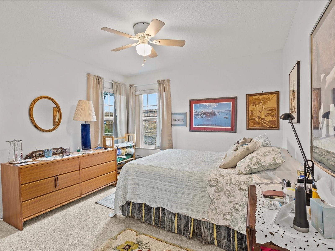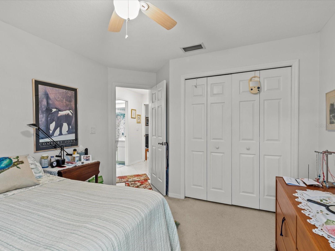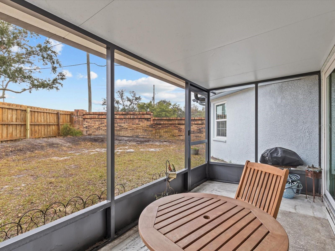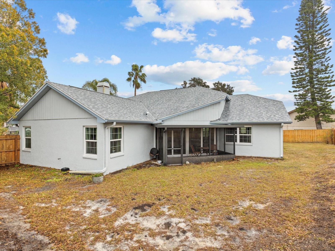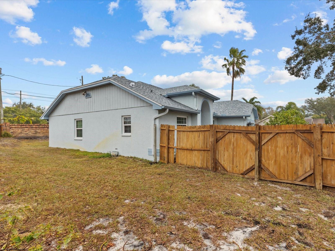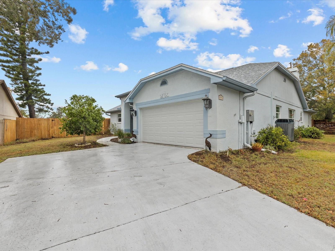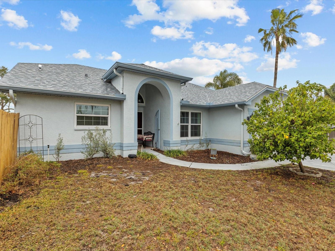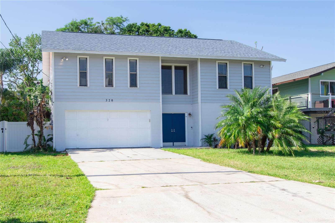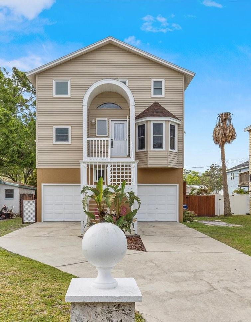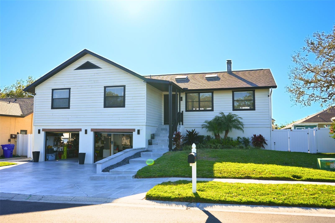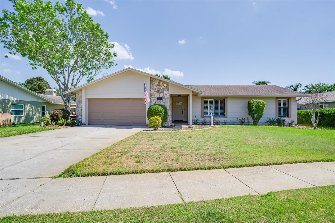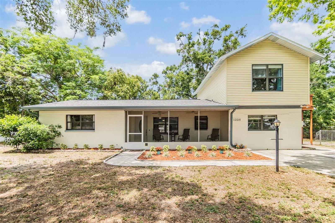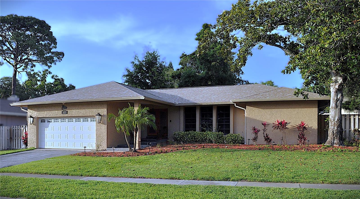4994 Klosterman Oaks Boulevard, PALM HARBOR, FL 34683
Property Photos
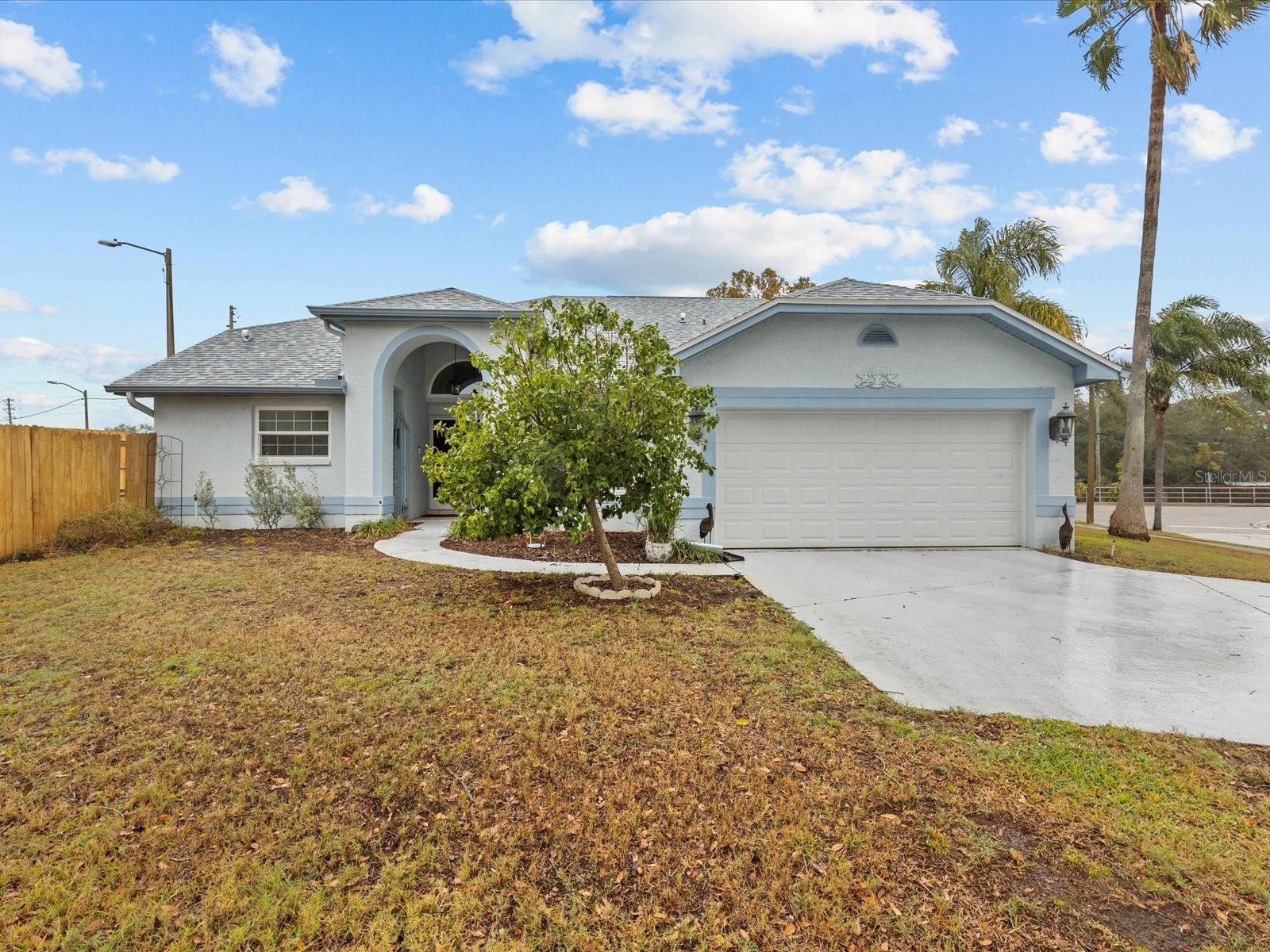
Would you like to sell your home before you purchase this one?
Priced at Only: $550,000
For more Information Call:
Address: 4994 Klosterman Oaks Boulevard, PALM HARBOR, FL 34683
Property Location and Similar Properties
- MLS#: TB8340631 ( Residential )
- Street Address: 4994 Klosterman Oaks Boulevard
- Viewed: 44
- Price: $550,000
- Price sqft: $305
- Waterfront: No
- Year Built: 1992
- Bldg sqft: 1804
- Bedrooms: 3
- Total Baths: 2
- Full Baths: 2
- Garage / Parking Spaces: 2
- Days On Market: 128
- Additional Information
- Geolocation: 28.1226 / -82.7589
- County: PINELLAS
- City: PALM HARBOR
- Zipcode: 34683
- Subdivision: Klosterman Oaks Village
- Provided by: COLDWELL BANKER REALTY
- Contact: Renee Gialousis
- 727-781-3700

- DMCA Notice
-
DescriptionPrime Location in Palm Harbor! Discover your dream home in the heart of Palm Harbor, nestled at the north end of the prestigious Innisbrook Golf and Resort community. This stunning 3 bedroom, 2 bathroom home is perfectly situated near top notch shopping, dining, and world class beaches. Set on a corner lot in a quiet cul de sac, this home boasts a spacious, fenced backyardideal for privacy and large enough to accommodate a pool. Inside, you'll find a well designed split floor plan with the master suite on one side and two additional bedrooms on the other, ensuring privacy for all. Enter through the covered double door entry into an elegant formal living and dining area, perfect for entertaining or creating a cozy den. To the right, the open concept family room awaits, featuring a real wood burning fireplace, a dinette area, and a chefs dream kitchen. The gourmet kitchen is equipped with endless granite countertops, soft close cabinets with roll out drawers, and two lazy Susans for maximum convenience. The family area opens to a massive enclosed lanai with a mini kitchenperfect for year round entertaining. Beyond that, you'll find an additional screened lanai overlooking the expansive backyard. The master suite offers a tranquil retreat, featuring double door entry, a spacious layout, and an en suite bathroom with a double sink vanity, a whirlpool tub, and a separate walk in shower. The two guest bedrooms and second bathroom are equally spacious and thoughtfully designed. Living here means embracing an active, vibrant lifestyle. The Pinellas Trail is just minutes away, offering miles of trails for biking, rollerblading, and walking. Golf enthusiasts will love the proximity to Innisbrook Golf Resort, while beach lovers can bask in the sun at nearby Sunset Beach, Honeymoon Island, or Clearwater Beachall within a 30 minute drive. With entertainment hotspots like Tarpon Springs, The famous Sponge Docks and all the delicious restaurants including ones with Greek cuisine, Downtown Dunedin, and Tampa Bay close by, there's always something to do. To top it all off, most windows and sliders are upgraded to impact glass for added peace of mind. This home truly combines comfort, luxury, and an unbeatable location. Dont miss out on this rare gem!
Payment Calculator
- Principal & Interest -
- Property Tax $
- Home Insurance $
- HOA Fees $
- Monthly -
Features
Building and Construction
- Covered Spaces: 0.00
- Exterior Features: Irrigation System, Private Mailbox
- Fencing: Wood
- Flooring: Carpet, Ceramic Tile, Laminate
- Living Area: 1804.00
- Roof: Shingle
Garage and Parking
- Garage Spaces: 2.00
- Open Parking Spaces: 0.00
- Parking Features: Garage Door Opener, Parking Pad, RV Parking
Eco-Communities
- Water Source: Public
Utilities
- Carport Spaces: 0.00
- Cooling: Central Air
- Heating: Central, Electric
- Pets Allowed: Yes
- Sewer: Public Sewer
- Utilities: Cable Connected, Electricity Connected, Public, Sewer Connected, Street Lights
Finance and Tax Information
- Home Owners Association Fee Includes: Trash
- Home Owners Association Fee: 600.00
- Insurance Expense: 0.00
- Net Operating Income: 0.00
- Other Expense: 0.00
- Tax Year: 2024
Other Features
- Appliances: Dishwasher, Disposal, Dryer, Electric Water Heater, Microwave, Range, Refrigerator, Washer
- Association Name: Mathew Tatsh/ Mike Willey Pres
- Country: US
- Interior Features: Ceiling Fans(s), High Ceilings, Open Floorplan, Solid Wood Cabinets, Split Bedroom, Thermostat, Walk-In Closet(s)
- Legal Description: KLOSTERMAN OAKS VILLAGE LOT 37
- Levels: One
- Area Major: 34683 - Palm Harbor
- Occupant Type: Owner
- Parcel Number: 24-27-15-46915-000-0370
- Possession: Close of Escrow
- Views: 44
- Zoning Code: R-3
Similar Properties
Nearby Subdivisions
Arbor Chase
Autumn Woods-unit 1
Autumn Woodsunit 1
Barrington Oaks West
Baywood Village
Baywood Village Sec 2
Baywood Village Sec 5
Beacon Groves
Blue Jay Woodlands Ph 2
Blue Jay Woodlands Ph 1
Burghstreams's Sub
Burghstreamss Sub
Country Woods
Courtyards 1 At Gleneagles
Crystal Beach Estates
Crystal Beach Heights
Crystal Beach Rev
Daventry Square
Eniswood
Eniswood Unit Ii A
Estates At Eniswood
Forest Grove Ph I
Forest Grove Ph Iii
Franklin Square East
Futrells Sub
Garlands The
Gleneagles
Gleneagles Cluster
Grand Bay Sub
Hammocks The
Harbor Hills Of Palm Harbor
Harbor Lakes
Harbor Woods
Hidden Lake
Hidden Meadows Sub
Highlands Of Innisbrook
Hilltop Groves Estates
Honeymoon Ridge 1st Add
Indian Bluff Island
Indian Bluff Island 2nd Add
Indian Bluff Island 3rd Add
Indian Trails
Indian Trails Add
Innisbrook Prcl F
Klosterman Oaks Village
Kramer F A Sub
Lake Highlands Estates
Larocca Estates
Laurel Oak Woods
Manning Oaks
Noell Heights
Not In Hernando
Orangepointe
Ozona Shores
Patty Ann Acres
Pipers Meadow
Pleasant Valley Add
Silver Ridge
Spanish Oaks
St Joseph Sound Estates
Sutherland Shores
Sutherland Town Of
Sutherland Town Of Blk 117 Lot
Tampa Tarpon Spgs Land Co
Townhomes Of Westlake
Villas Of Beacon Groves
Wall Spgs
Waterford Crossing Ph I
Waterford Crossing Ph Ii
West Breeze Estates
Westlake Village
Westlake Village Pt Rep Blk 6
Westlake Village Sec Ii
Wexford Leas
Wexford Leasunit 2a
Whisper Lake Sub

- Frank Filippelli, Broker,CDPE,CRS,REALTOR ®
- Southern Realty Ent. Inc.
- Mobile: 407.448.1042
- frank4074481042@gmail.com



