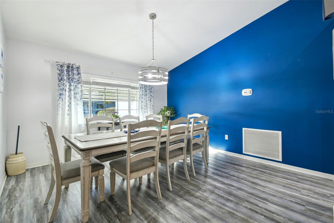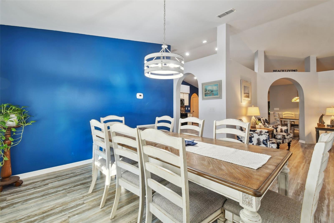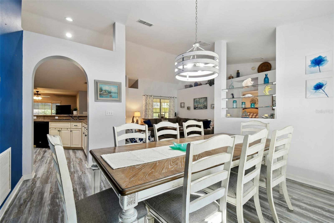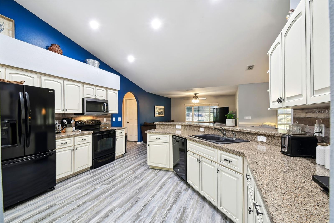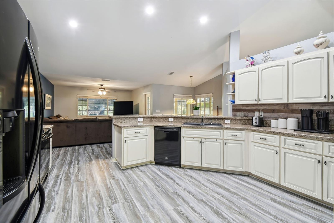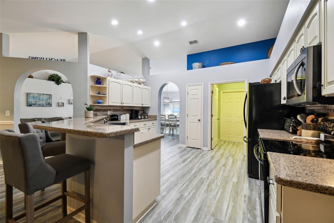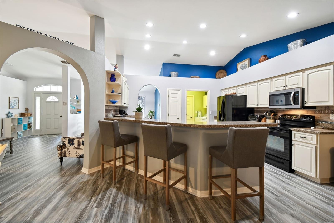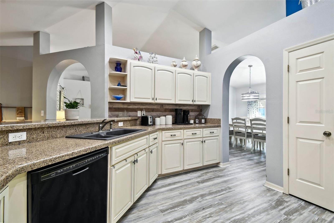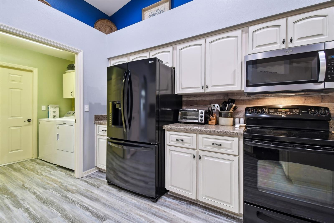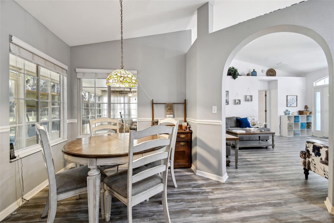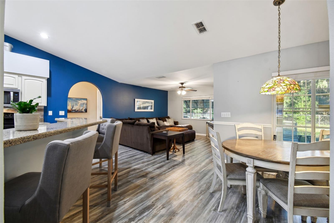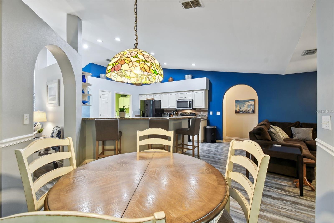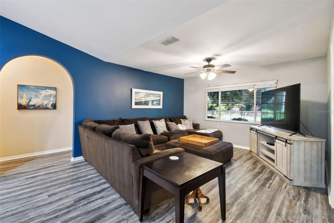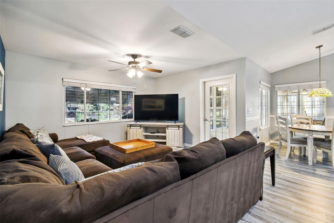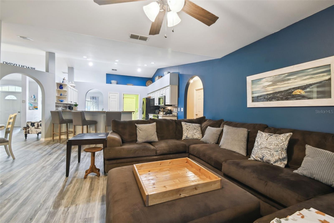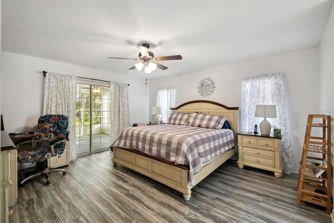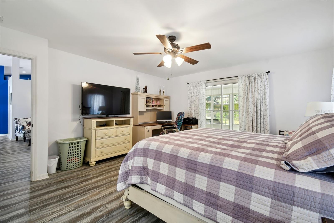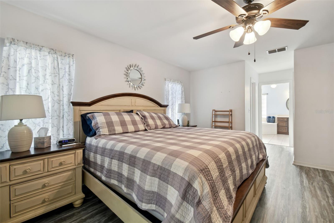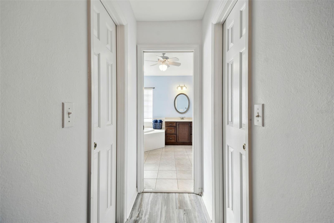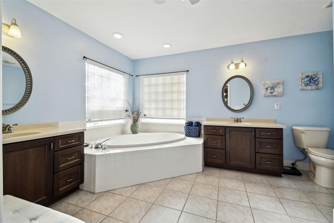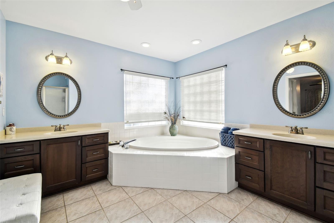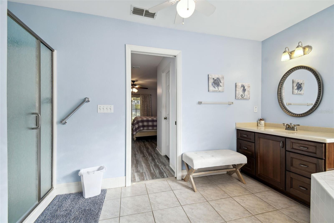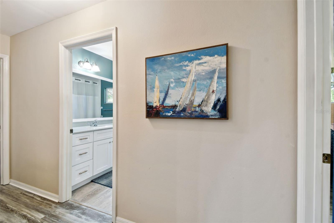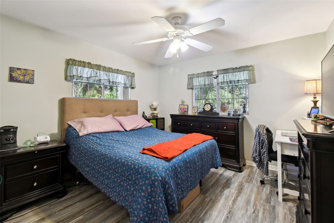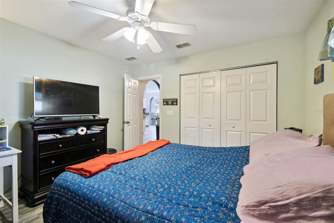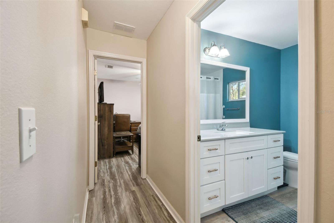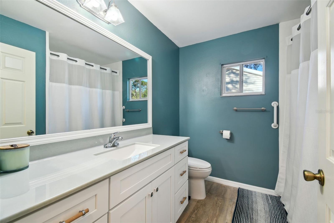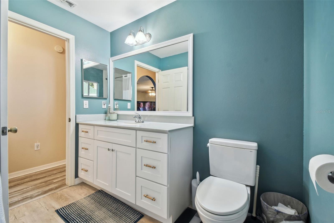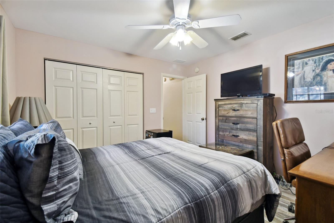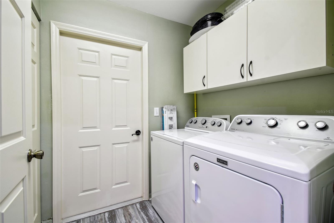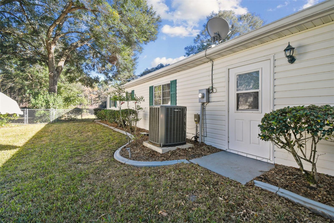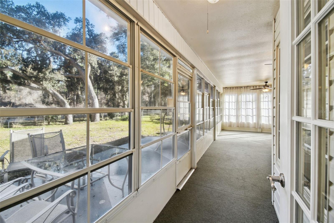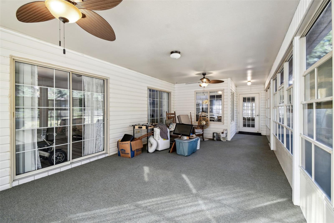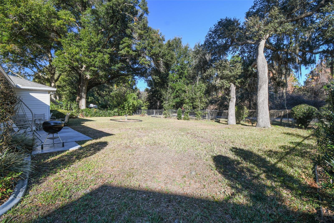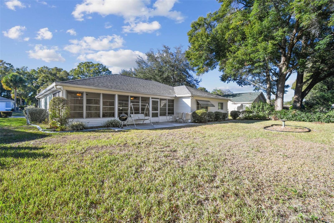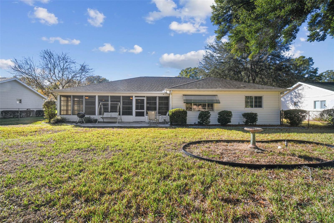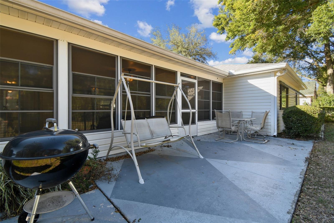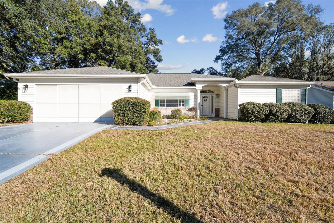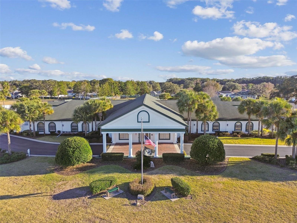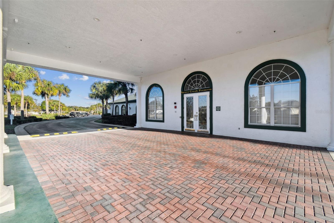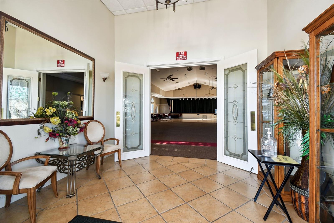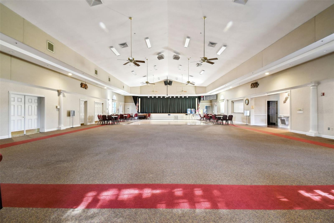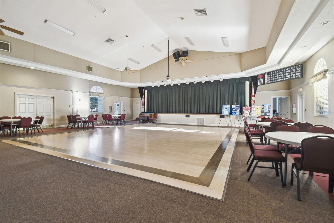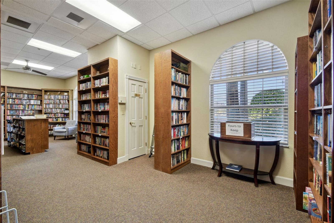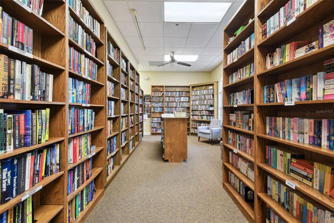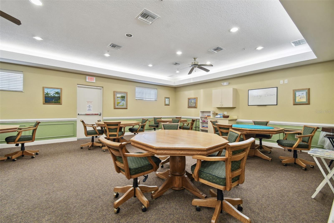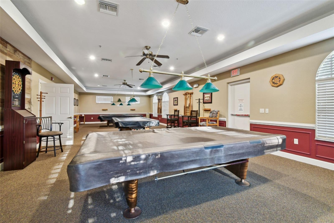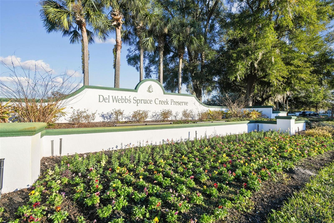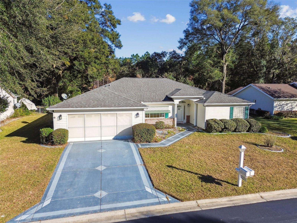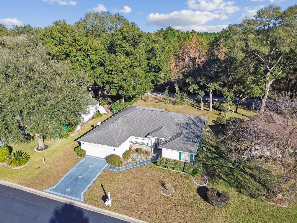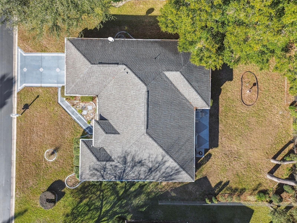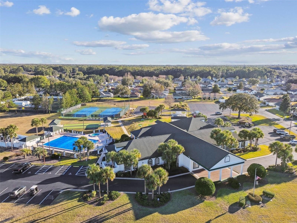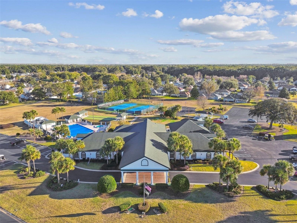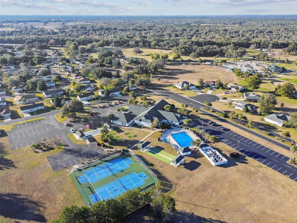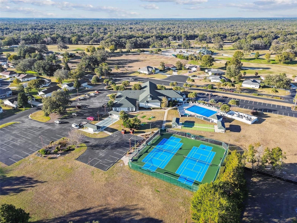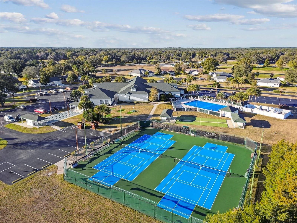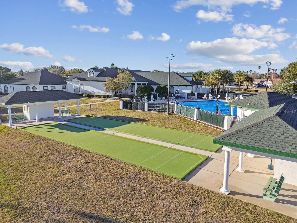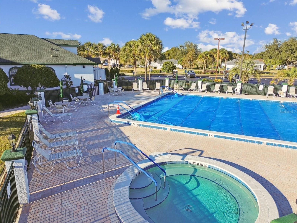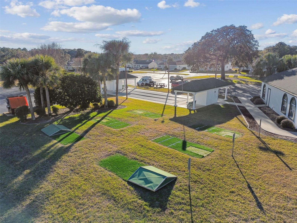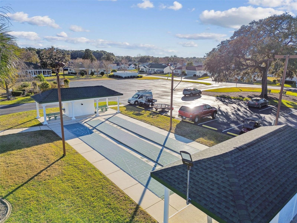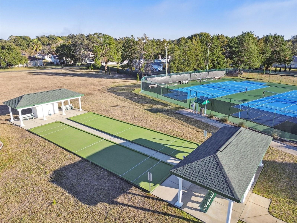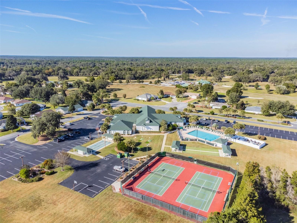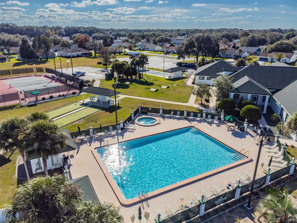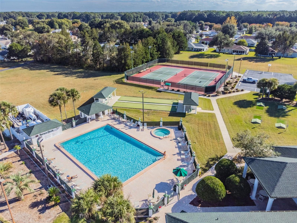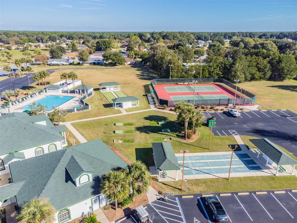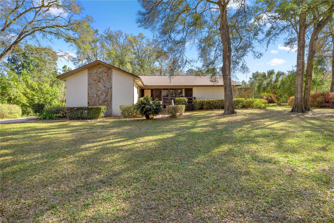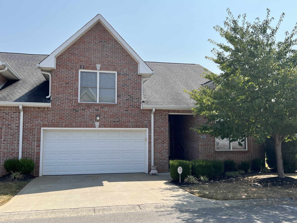14544 112th Circle, DUNNELLON, FL 34432
Property Photos
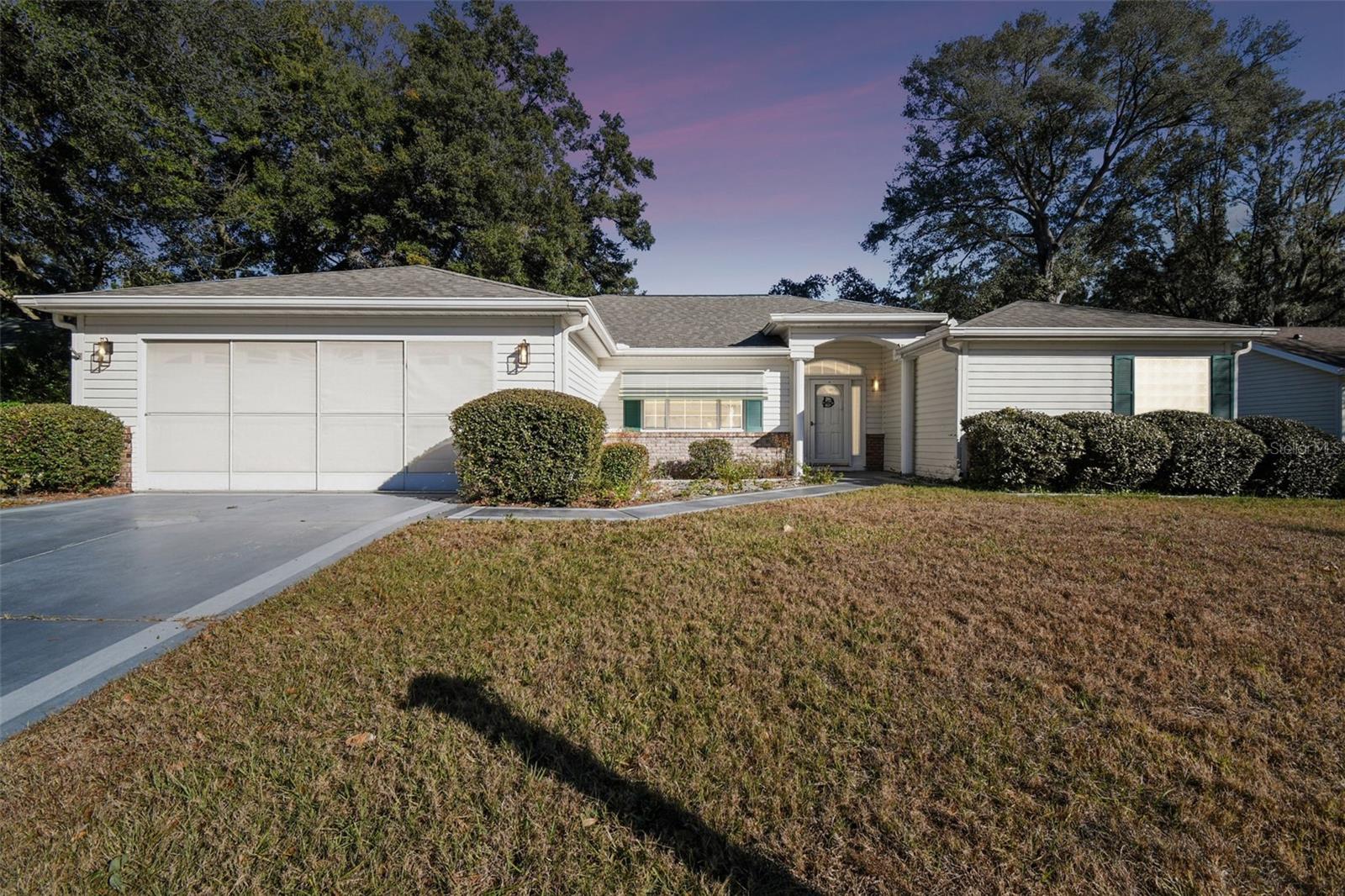
Would you like to sell your home before you purchase this one?
Priced at Only: $295,000
For more Information Call:
Address: 14544 112th Circle, DUNNELLON, FL 34432
Property Location and Similar Properties
- MLS#: TB8340170 ( Residential )
- Street Address: 14544 112th Circle
- Viewed: 69
- Price: $295,000
- Price sqft: $102
- Waterfront: No
- Year Built: 1997
- Bldg sqft: 2894
- Bedrooms: 3
- Total Baths: 2
- Full Baths: 2
- Garage / Parking Spaces: 2
- Days On Market: 141
- Additional Information
- Geolocation: 29.0176 / -82.3028
- County: MARION
- City: DUNNELLON
- Zipcode: 34432
- Subdivision: Spruce Crk Preserve V
- Provided by: TROPIC SHORES REALTY LLC
- Contact: David Ryder, III
- 352-684-7371

- DMCA Notice
-
DescriptionWelcome to your oasis in the Spruce Creek Preserve, a vibrant 55+ community! This delightful three bedroom, two bathroom home boasts over 2,000 square feet of living space with a split floor plan. The home features a newly painted interior accent walls, a completely redone guest bathroom, and a kitchen with hard surface countertops, newer cabinets, and pull out drawers. The roof was updated in 2015, and theres a new water softener system. Enjoy the large, enclosed lanai and watch birds and other wildlife in the serene backyard. Located in a beautiful golf course community with tons of amenities, this home is ready for you! Schedule your visit today!
Payment Calculator
- Principal & Interest -
- Property Tax $
- Home Insurance $
- HOA Fees $
- Monthly -
Features
Building and Construction
- Covered Spaces: 0.00
- Exterior Features: Rain Gutters, Sidewalk
- Flooring: Ceramic Tile, Luxury Vinyl
- Living Area: 2054.00
- Roof: Shingle
Garage and Parking
- Garage Spaces: 2.00
- Open Parking Spaces: 0.00
Eco-Communities
- Water Source: Public
Utilities
- Carport Spaces: 0.00
- Cooling: Central Air
- Heating: Central
- Pets Allowed: Yes
- Sewer: Public Sewer
- Utilities: Cable Available, Electricity Connected
Amenities
- Association Amenities: Clubhouse, Golf Course, Security, Tennis Court(s)
Finance and Tax Information
- Home Owners Association Fee Includes: Guard - 24 Hour, Maintenance Grounds
- Home Owners Association Fee: 194.00
- Insurance Expense: 0.00
- Net Operating Income: 0.00
- Other Expense: 0.00
- Tax Year: 2024
Other Features
- Appliances: Cooktop, Dishwasher
- Association Name: Angie Triad Property MNGT
- Association Phone: 352.861.0159
- Country: US
- Interior Features: Ceiling Fans(s), Kitchen/Family Room Combo, Solid Surface Counters, Walk-In Closet(s)
- Legal Description: SEC 16 TWP 17 RGE 20 PLAT BOOK 004 PAGE 064 SPRUCE CREEK PRESERVE V LOT 350
- Levels: One
- Area Major: 34432 - Dunnellon
- Occupant Type: Owner
- Parcel Number: 4076-350-000
- Views: 69
- Zoning Code: PUD
Similar Properties
Nearby Subdivisions
Akins Waters Of Rainbow River
Bel Lago
Bel Lago South Hamlet
Blue Cove Un 02
Classic Farms Ii 15
Cove Inlets
Dunnellon Heights
Dunnellon Oaks
Fairway Estate
Florida Highlands
Florida Highlands Commercial L
Florida Hlnds
Fox Trace
Grand Park North
Juliette Falls
Juliette Falls 01 Rep
Juliette Falls 02 Rep
Juliette Falls 2nd Rep
Lake Tropicana Ranchettes
Minnetrista
None
Not In Hernando
Not On List
Oak Chase
Otting Acres
Paynes Ents
Rainbow Lakes Estate
Rainbow Lakes Estates
Rainbow Spgs
Rainbow Spgs 05 Rep
Rainbow Spgs Country Club Esta
Rainbow Spgs Heights
Rainbow Spgs The Forest
Rainbow Springs
Rainbow Springs 5th Rep
Rainbow Springs Country Club
Rainbow Springs Country Club E
Rio Vista
Rippling Waters
Rolling Hills
Rolling Hills 02
Rolling Hills Un 01
Rolling Hills Un 01a
Rolling Hills Un 02
Rolling Hills Un 03
Rolling Hills Un 04
Rolling Hills Un 1
Rolling Hills Un 2a
Rolling Hills Un One
Rolling Hills Un Two
Rolling Ranch Estate
Rolling Ranch Estates
Rolling Ranch Ests
Rollling Hills
Spruce Creek Pr
Spruce Creek Preserve
Spruce Creek Preserve 03
Spruce Creek Preserve Iii
Spruce Crk Preserve 02
Spruce Crk Preserve Ph I
Spruce Crk Preserve V
Town Of Dunnellon
Town/dunnellon
Towndunnellon
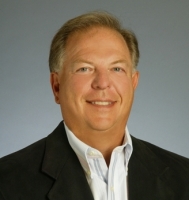
- Frank Filippelli, Broker,CDPE,CRS,REALTOR ®
- Southern Realty Ent. Inc.
- Mobile: 407.448.1042
- frank4074481042@gmail.com











