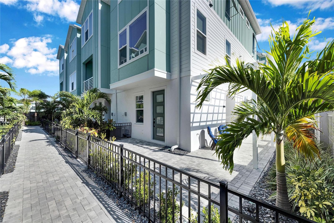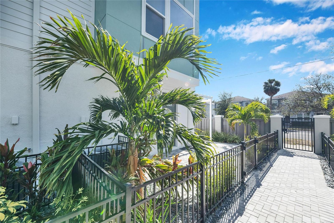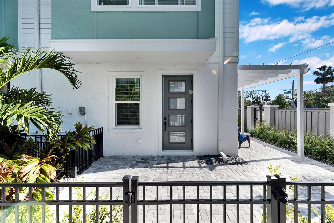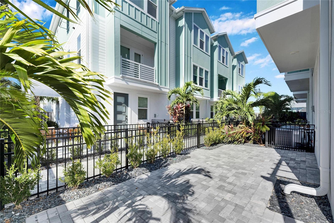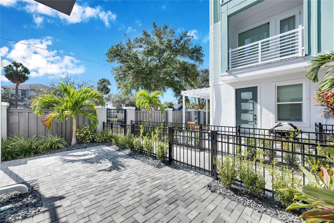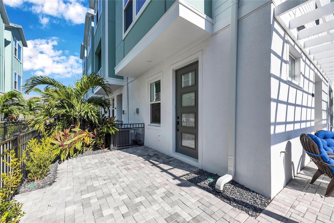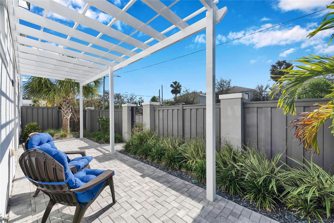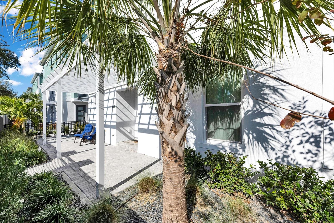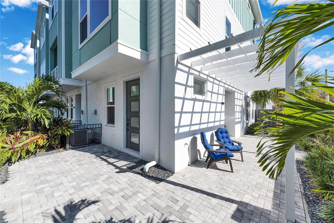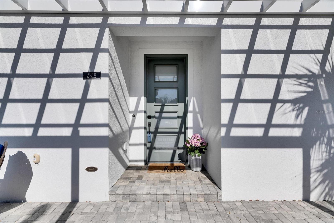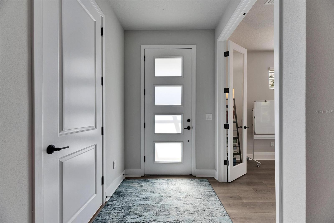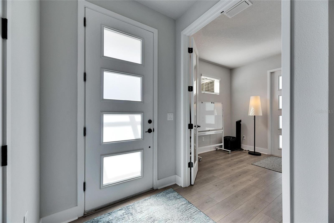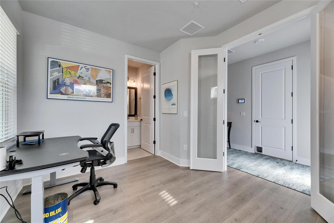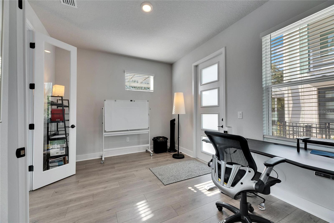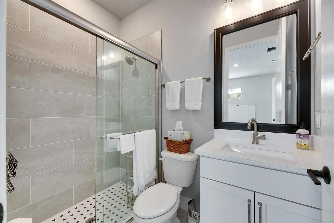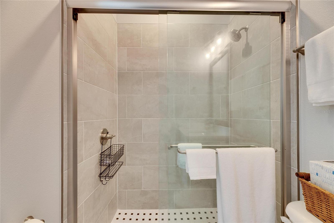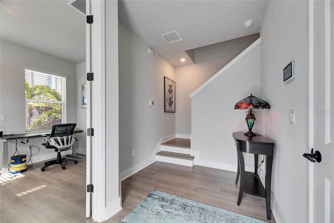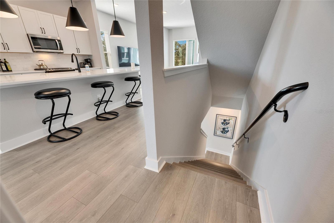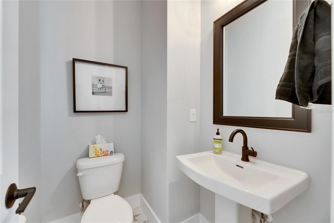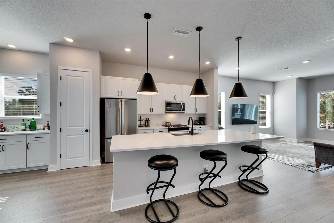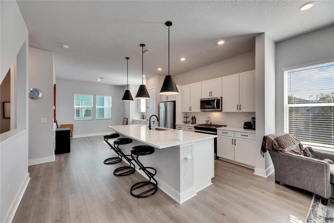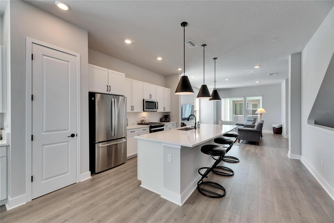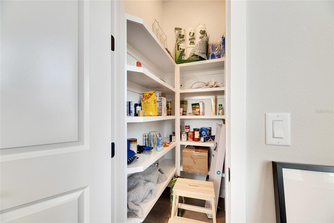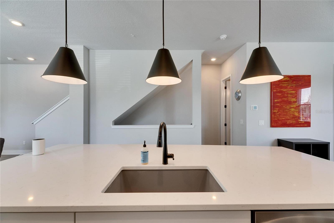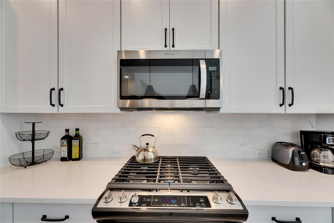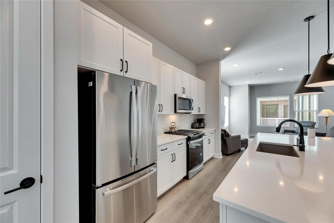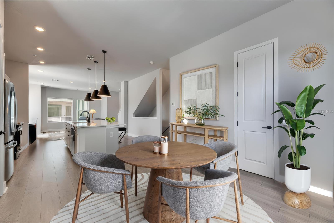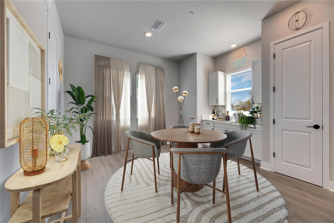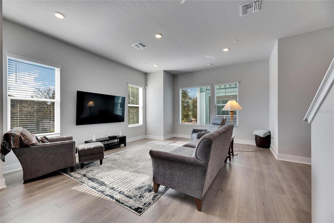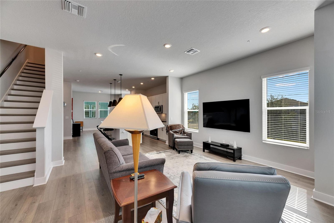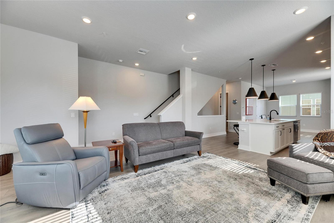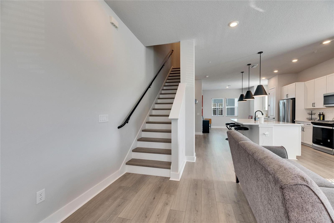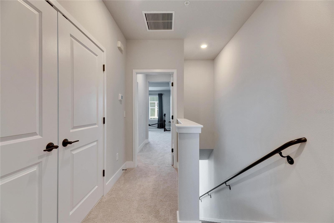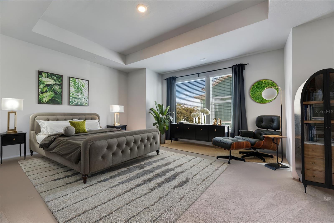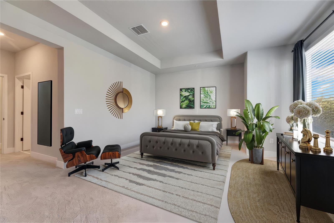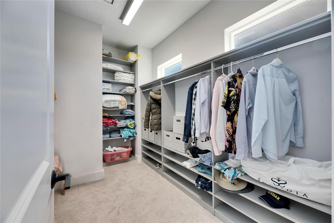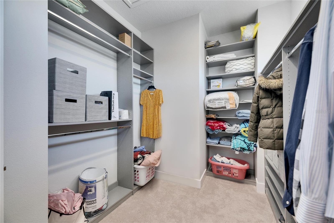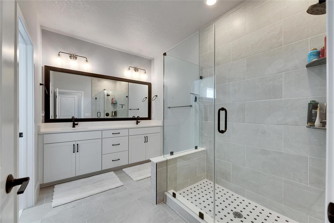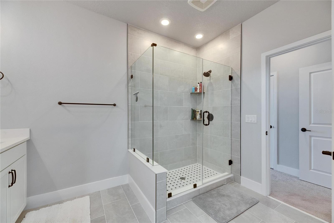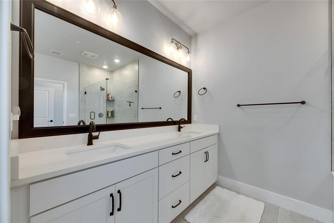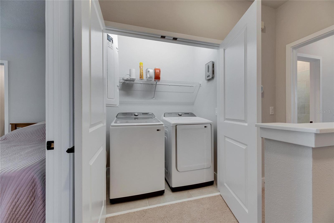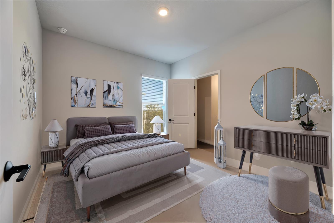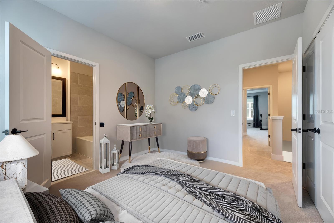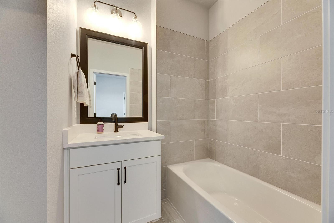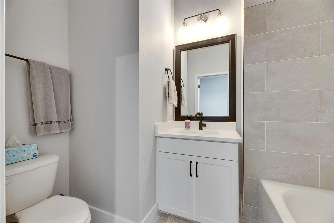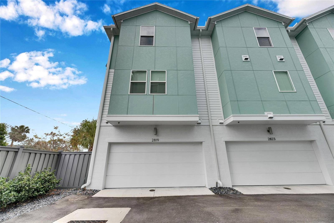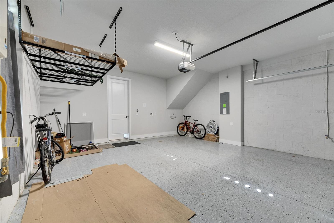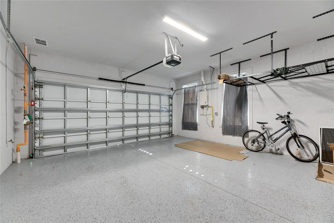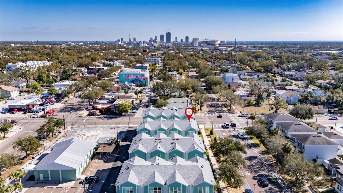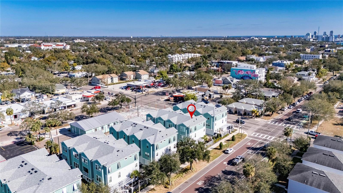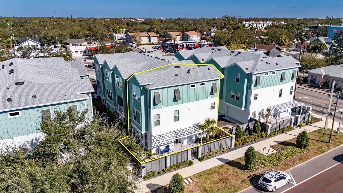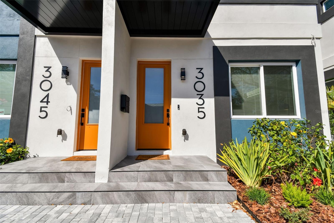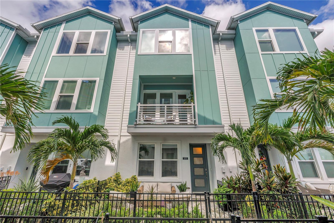2819 1st Avenue S, ST PETERSBURG, FL 33712
Property Photos
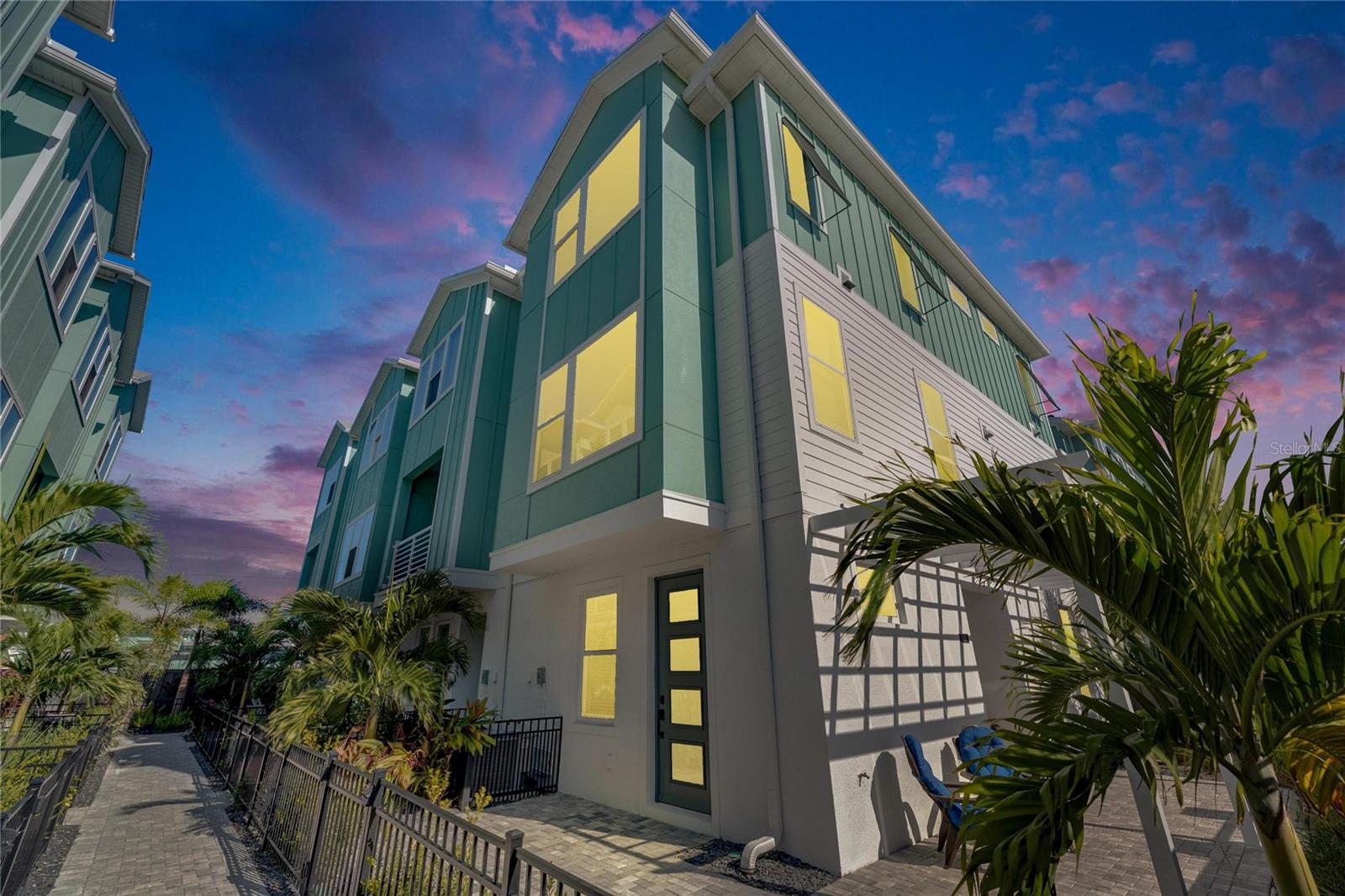
Would you like to sell your home before you purchase this one?
Priced at Only: $785,000
For more Information Call:
Address: 2819 1st Avenue S, ST PETERSBURG, FL 33712
Property Location and Similar Properties
- MLS#: TB8339511 ( Residential )
- Street Address: 2819 1st Avenue S
- Viewed: 198
- Price: $785,000
- Price sqft: $382
- Waterfront: No
- Year Built: 2023
- Bldg sqft: 2055
- Bedrooms: 2
- Total Baths: 4
- Full Baths: 3
- 1/2 Baths: 1
- Garage / Parking Spaces: 2
- Days On Market: 197
- Additional Information
- Geolocation: 27.7703 / -82.6717
- County: PINELLAS
- City: ST PETERSBURG
- Zipcode: 33712
- Subdivision: Grand Central District Twnhms
- Elementary School: Fairmount Park
- Middle School: John Hopkins
- High School: Gibbs
- Provided by: DALTON WADE INC
- Contact: Vivian Resnick
- 888-668-8283

- DMCA Notice
-
DescriptionOne or more photo(s) has been virtually staged. Modern Corner End Townhome with Potential 3rd Bedroom in Gated Grand Central District Welcome to this stunning 2023 built townhome by David Weekley Homes, located in the highly desirable and gated Grand Central District Townhomes community in St. Petersburg. This spacious 2 bedroom, 3.5 bathroom corner unit offers the perfect blend of modern design, natural light, and flexible living spacesincluding a first floor bonus room with full en suite bath and private patio access that can easily serve as a guest suite or a POTENTIAL 3rd BEDROOM. Step inside to discover a beautifully designed interior featuring an open concept layout on the main living floor with engineered hardwood flooring, high ceilings, and large windows that fill the home with natural light. The gourmet kitchen is a showstopper, offering a large central island with seating, sleek stainless steel appliances, two pantries for ample storage, and a dedicated coffee bar nook. The living and dining areas flow seamlessly together, creating an ideal space for everyday living and entertaining. Upstairs, the private Owners Retreat provides a tranquil escape with a spacious walk in closet featuring custom built ins and a luxurious en suite bathroom complete with dual vanities and a large walk in shower. The secondary upstairs bedroom is also generously sized with its own en suite bathroom and walk in closet, perfect for guests or roommates. The first floor flex room is currently used as a home office but features a private full bath and direct access to the fenced patiooffering a perfect setup for a third bedroom, private guest suite, or even a home based business space. Enjoy your own private outdoor retreat with a fenced in patio yard, ideal for morning coffee or evening gatherings. The attached 2 car garage provides additional storage and convenience. Community features include gated access with a modern key fob entry system, beautifully maintained grounds, and a pet friendly environment. The HOA fee covers exterior maintenance, building insurance, water, sewer, and trashmaking for truly low maintenance living. Best of all, this home is not located in a flood zone. Located just steps from the Grand Central District and Central Avenue, you're within walking distance of St. Petes best restaurants, breweries, coffee shops, and galleries. A short drive takes you to Downtown St. Pete, the St. Pete Pier, Vinoy Park, and world class beaches. Commuters will appreciate easy access to I 275, and outdoor lovers will enjoy proximity to bike trails, parks, and more. Why compromise? This home offers the best of city living, modern comforts, and flexible space for how you live and work today. Dont miss your opportunityschedule your private showing today!
Payment Calculator
- Principal & Interest -
- Property Tax $
- Home Insurance $
- HOA Fees $
- Monthly -
Features
Building and Construction
- Builder Name: David Weekley Homes
- Covered Spaces: 0.00
- Exterior Features: Lighting, Rain Gutters, Sidewalk
- Fencing: Other, Vinyl
- Flooring: Carpet, Tile
- Living Area: 2055.00
- Roof: Shingle
Land Information
- Lot Features: Near Public Transit, Sidewalk, Street One Way, Paved
School Information
- High School: Gibbs High-PN
- Middle School: John Hopkins Middle-PN
- School Elementary: Fairmount Park Elementary-PN
Garage and Parking
- Garage Spaces: 2.00
- Open Parking Spaces: 0.00
- Parking Features: Garage Door Opener
Eco-Communities
- Water Source: Public
Utilities
- Carport Spaces: 0.00
- Cooling: Central Air
- Heating: Central
- Pets Allowed: Yes
- Sewer: Public Sewer
- Utilities: Cable Connected, Electricity Connected, Fiber Optics, Natural Gas Connected, Sewer Connected, Underground Utilities, Water Connected
Amenities
- Association Amenities: Gated
Finance and Tax Information
- Home Owners Association Fee Includes: Maintenance Grounds, Other, Pest Control
- Home Owners Association Fee: 430.00
- Insurance Expense: 0.00
- Net Operating Income: 0.00
- Other Expense: 0.00
- Tax Year: 2024
Other Features
- Appliances: Dishwasher, Disposal, Dryer, Microwave, Range, Range Hood, Refrigerator, Tankless Water Heater, Washer
- Association Name: Grand Central District Townhome Association
- Association Phone: 813-854-2414
- Country: US
- Interior Features: Crown Molding, Dry Bar, Eat-in Kitchen, In Wall Pest System, Open Floorplan, PrimaryBedroom Upstairs, Stone Counters, Walk-In Closet(s), Window Treatments
- Legal Description: GRAND CENTRAL DISTRICT TOWNHOMES LOT 20
- Levels: Three Or More
- Area Major: 33712 - St Pete
- Occupant Type: Owner
- Parcel Number: 23-31-16-32708-000-0200
- Possession: Close Of Escrow
- Style: Contemporary
- Views: 198
Similar Properties

- Frank Filippelli, Broker,CDPE,CRS,REALTOR ®
- Southern Realty Ent. Inc.
- Mobile: 407.448.1042
- frank4074481042@gmail.com



