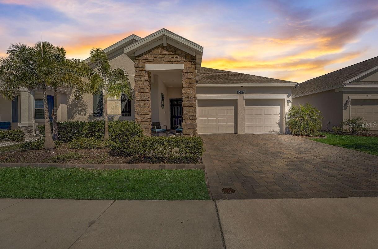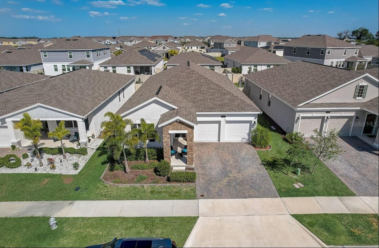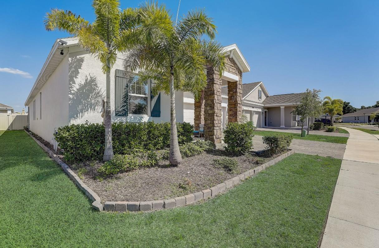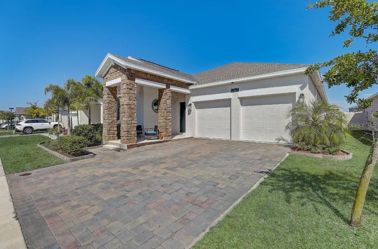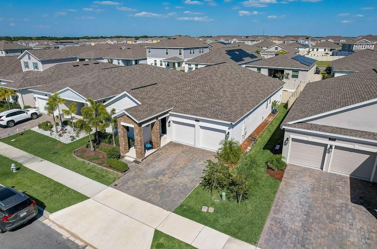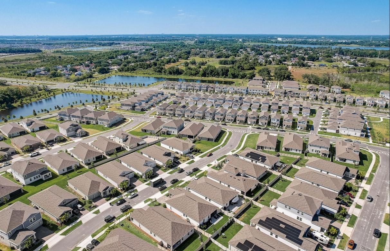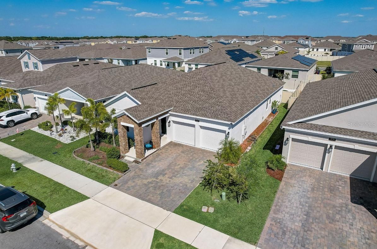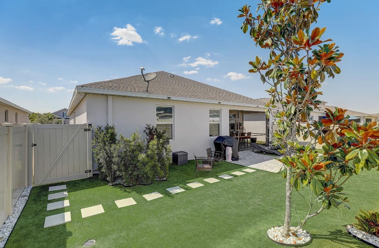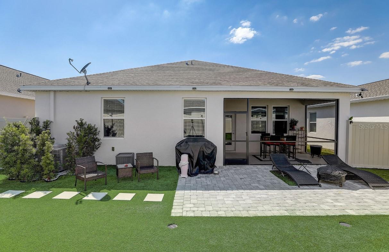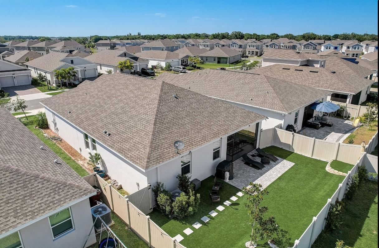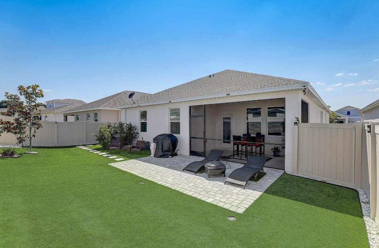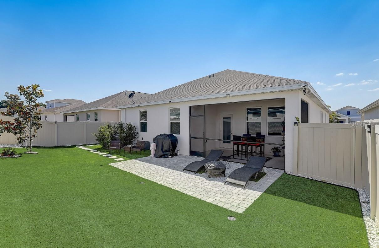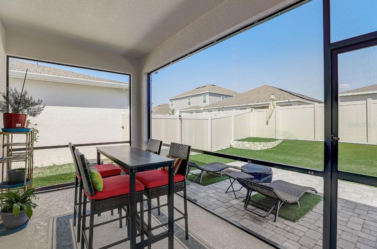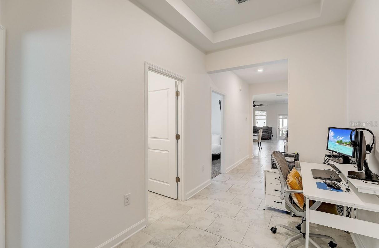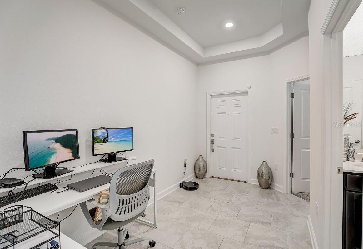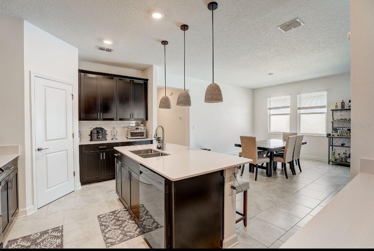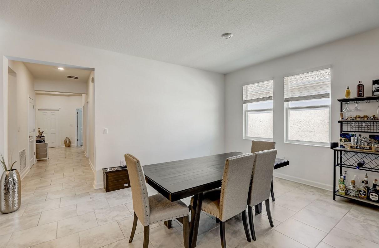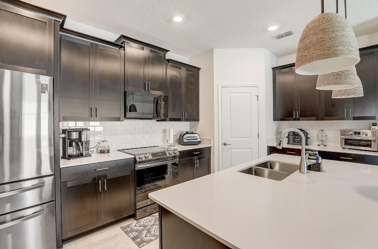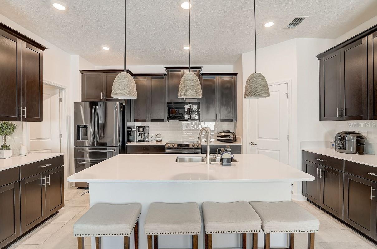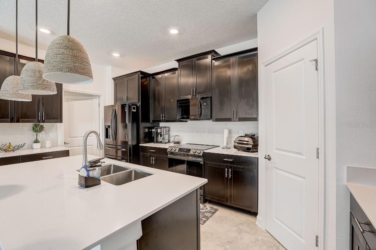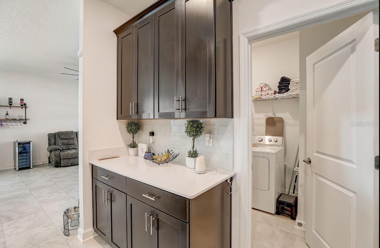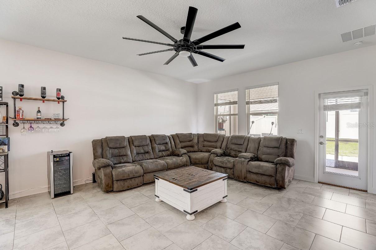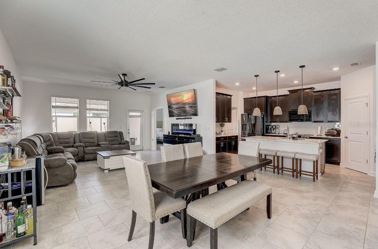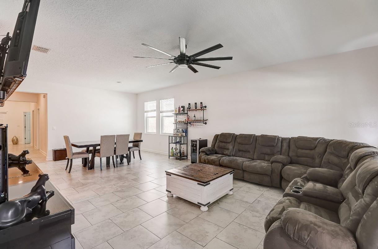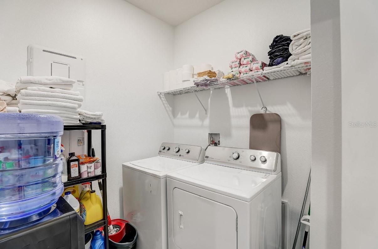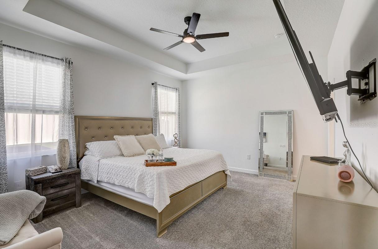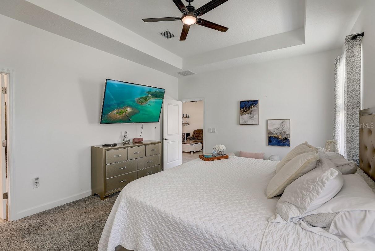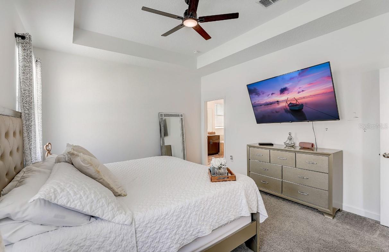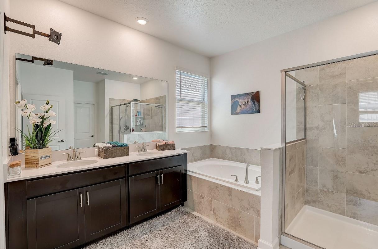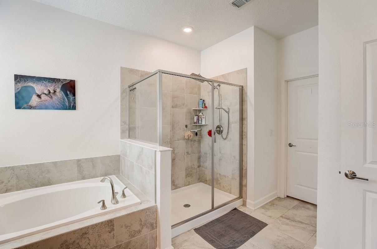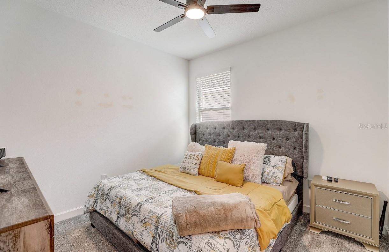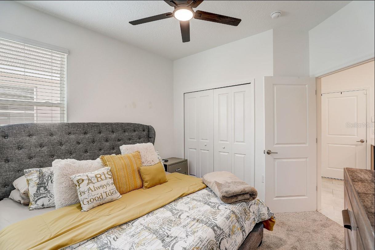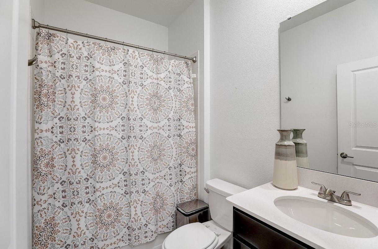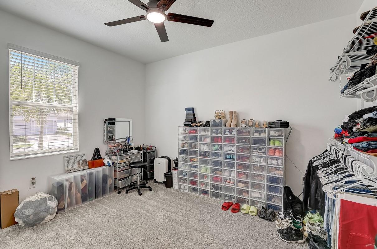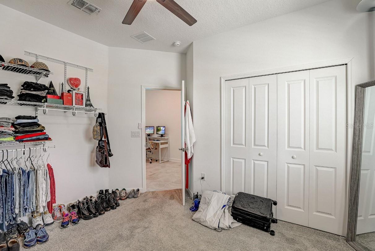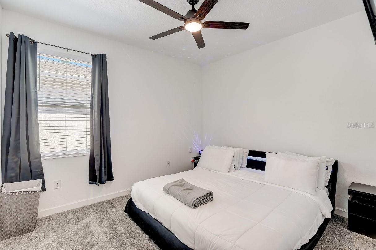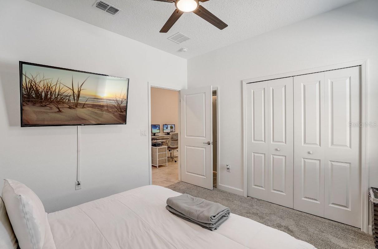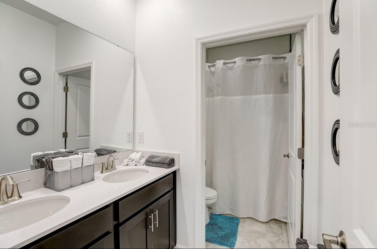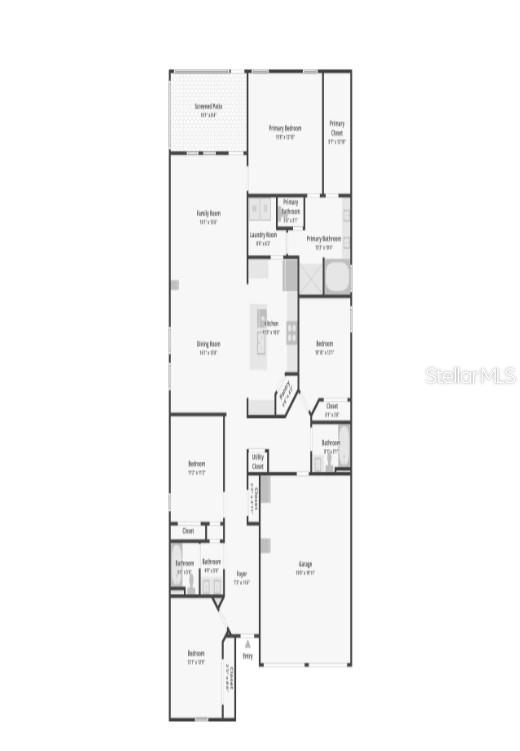1767 Bee Nice Drive, KISSIMMEE, FL 34744
Property Photos
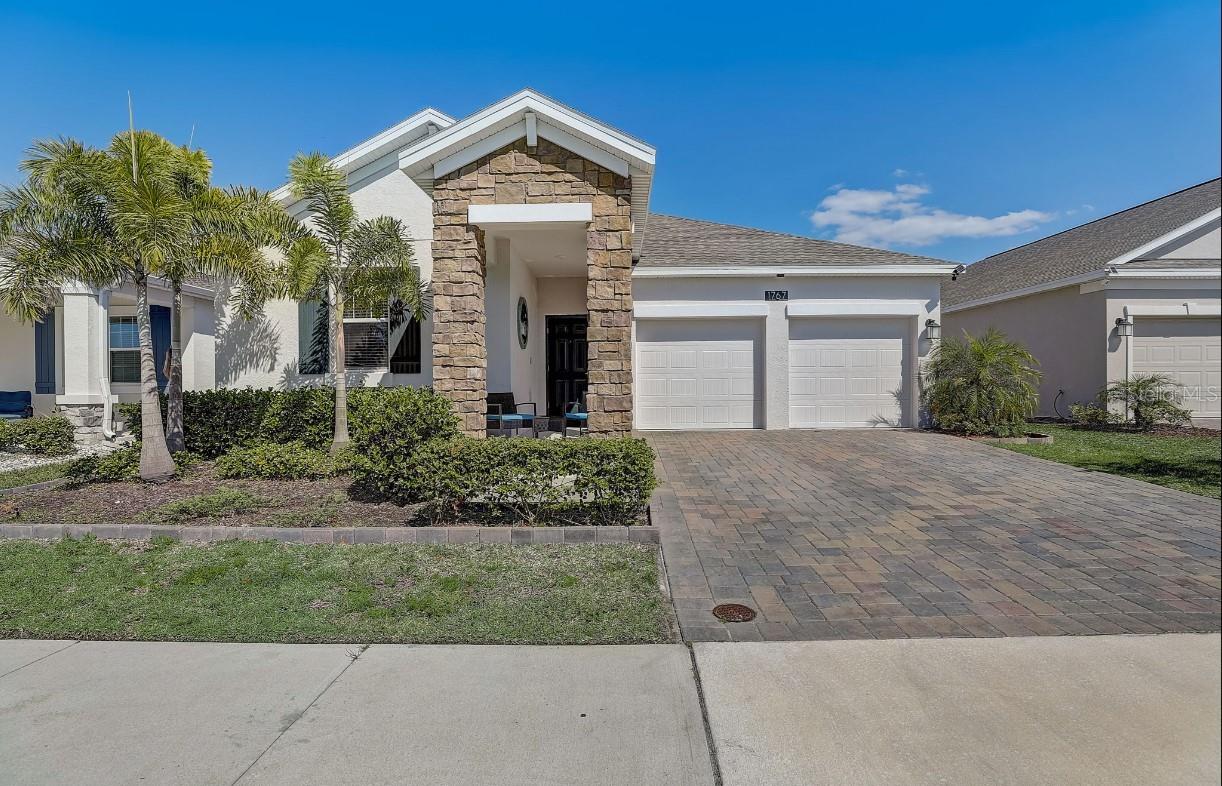
Would you like to sell your home before you purchase this one?
Priced at Only: $499,000
For more Information Call:
Address: 1767 Bee Nice Drive, KISSIMMEE, FL 34744
Property Location and Similar Properties
- MLS#: TB8330789 ( Residential )
- Street Address: 1767 Bee Nice Drive
- Viewed: 58
- Price: $499,000
- Price sqft: $198
- Waterfront: No
- Year Built: 2021
- Bldg sqft: 2519
- Bedrooms: 4
- Total Baths: 3
- Full Baths: 3
- Days On Market: 172
- Additional Information
- Geolocation: 28.2555 / -81.348
- County: OSCEOLA
- City: KISSIMMEE
- Zipcode: 34744
- Subdivision: Tohoqua Ph 2
- Elementary School: Neptune Elementary
- Middle School: Neptune Middle (6 8)
- High School: Gateway High School (9 12)

- DMCA Notice
-
DescriptionThis stunning, single story, SMART HOME with 4 bedrooms, 3 bathrooms, and a 2 car garage in the beautiful Tohoqua community is one of the most sought after new communities in Kissimmee and Saint Cloud. The Eastham II floor plan, one of Lennars larger single story layouts, offers everything youve been looking for! As you enter, youre greeted by abundant natural light, tall tray ceilings, 18 gray stone look tiles in a brick pattern, and a spacious foyer. To the left, youll find two guest bedrooms and a shared bathroom with double sinks, a raised espresso vanity, and quartz countertops. Another guest bedroom and full bathroom are located down the hallway to the right, along with a convenient built in desk/mudroom near the garage entrance. The heart of the home features a large dining area, a designer U shaped kitchen, and a bright, open family room that flows seamlessly onto the spacious outdoor lanaiperfect for relaxing or entertaining. The kitchen is a chefs dream, boasting upgraded Samsung SMART appliances, 42 espresso cabinets with brushed nickel hardware, a modern glass backsplash, quartz countertops, and a 7 foot island with pendant lighting and seating for four. With 28 cabinets and a walk in pantry, storage will never be an issue! The owners suite is a private retreat, spanning approximately 400 square feet with a tray ceiling, a luxurious ensuite bathroom featuring a soaking tub, his and her sinks, a 6 foot glass enclosed shower, and a massive walk in closet. The laundry room, accessible from both the kitchen and owners suite, offers plenty of space for a full size washer and dryer (not included) with the option to add additional cabinets. This home is packed with modern upgrades, including energy efficient windows with faux wood blinds, ceiling fans, Ring Video Doorbell Pro, motion light detectors, smart home systems (level lock, Lift Master garage control, Honeywell T6 Pro Z Wave thermostat, and Key by Amazon In Garage delivery), a Flo by Moen water monitoring system, Ferguson Water Sense commodes, LED lighting. The Tohoqua community offers incredible amenities, including a Residence Club with a clubhouse, resort style pool, fitness center, playgrounds, picnic areas, and lighted tennis courts. Future plans include a Village Center with shopping, dining, medical facilities, schools, and a farmers market, as well as more than 5 miles of community trails connecting to the Twin Oaks Conservation Area for outdoor activities like kayaking and canoeing. Conveniently located just off Neptune Road, Tohoqua is minutes from downtown Kissimmee, Lake Toho, shopping, dining, and major highways, including the Florida Turnpike and 417. Its also approximately 15 minutes from Lake Nona Medical City, MCO International Airport, downtown Orlando, and Disney World. Dont miss this incredible home in an unbeatable locationschedule your showing today! Learn more about Tohoqua here: Tohoqua Community.
Payment Calculator
- Principal & Interest -
- Property Tax $
- Home Insurance $
- HOA Fees $
- Monthly -
Features
Building and Construction
- Covered Spaces: 0.00
- Exterior Features: Sidewalk
- Flooring: Carpet, Ceramic Tile
- Living Area: 2151.00
- Roof: Shingle
School Information
- High School: Gateway High School (9 12)
- Middle School: Neptune Middle (6-8)
- School Elementary: Neptune Elementary
Garage and Parking
- Garage Spaces: 2.00
- Open Parking Spaces: 0.00
Eco-Communities
- Water Source: Public
Utilities
- Carport Spaces: 0.00
- Cooling: Central Air
- Heating: Central
- Pets Allowed: Yes
- Sewer: Public Sewer
- Utilities: Public
Amenities
- Association Amenities: Clubhouse, Fitness Center, Pool, Tennis Court(s)
Finance and Tax Information
- Home Owners Association Fee: 10.00
- Insurance Expense: 0.00
- Net Operating Income: 0.00
- Other Expense: 0.00
- Tax Year: 2023
Other Features
- Appliances: Dishwasher, Disposal, Electric Water Heater, Microwave, Range, Refrigerator
- Association Name: Marcia Calleja
- Association Phone: 407-841-5524x108
- Country: US
- Interior Features: Ceiling Fans(s), High Ceilings, In Wall Pest System, Living Room/Dining Room Combo, Open Floorplan, Solid Surface Counters, Thermostat, Tray Ceiling(s), Walk-In Closet(s)
- Legal Description: TOHOQUA PH 2 PB 29 PGS 187-192 LOT 152
- Levels: One
- Area Major: 34744 - Kissimmee
- Occupant Type: Owner
- Parcel Number: 06-26-30-5343-0001-1520
- Views: 58
- Zoning Code: 0110
Nearby Subdivisions

- Frank Filippelli, Broker,CDPE,CRS,REALTOR ®
- Southern Realty Ent. Inc.
- Mobile: 407.448.1042
- frank4074481042@gmail.com



