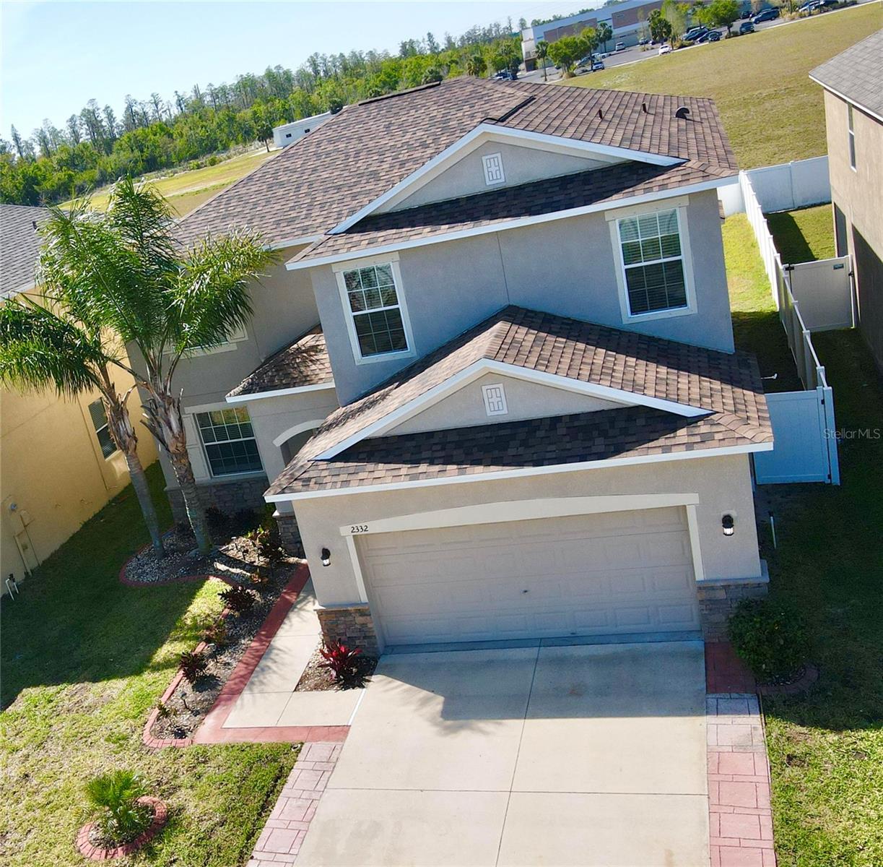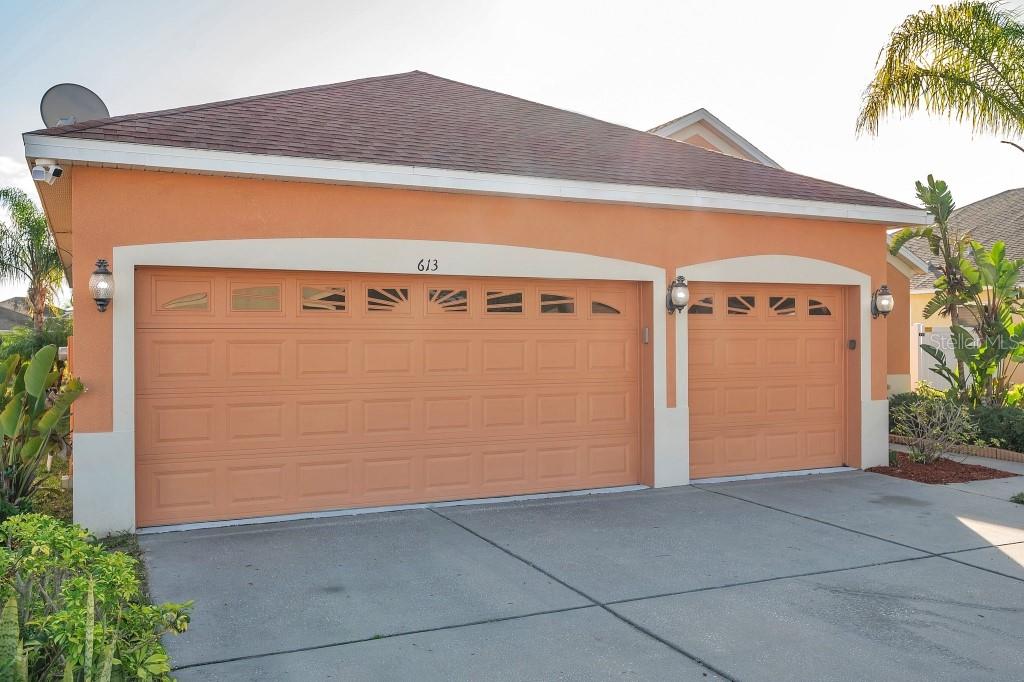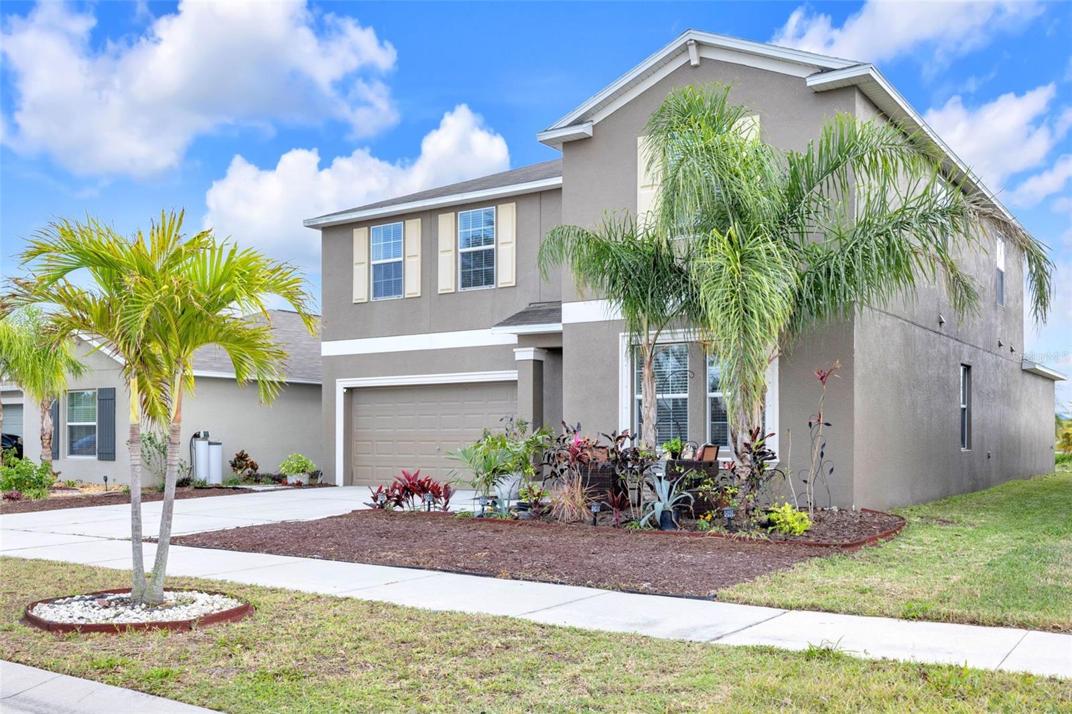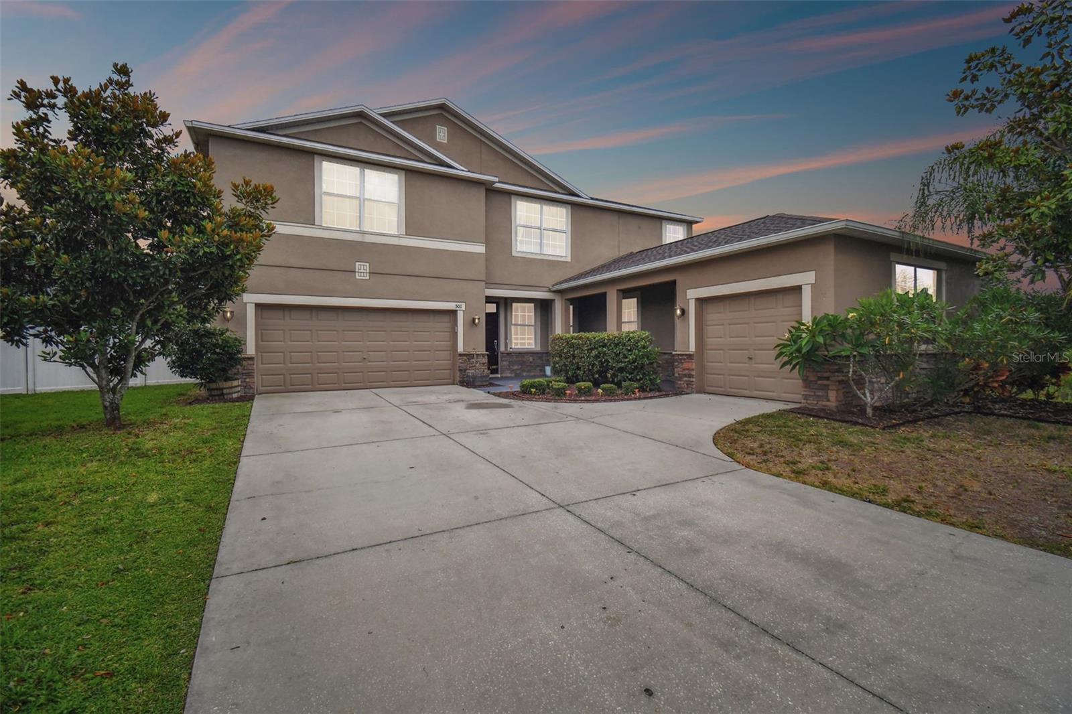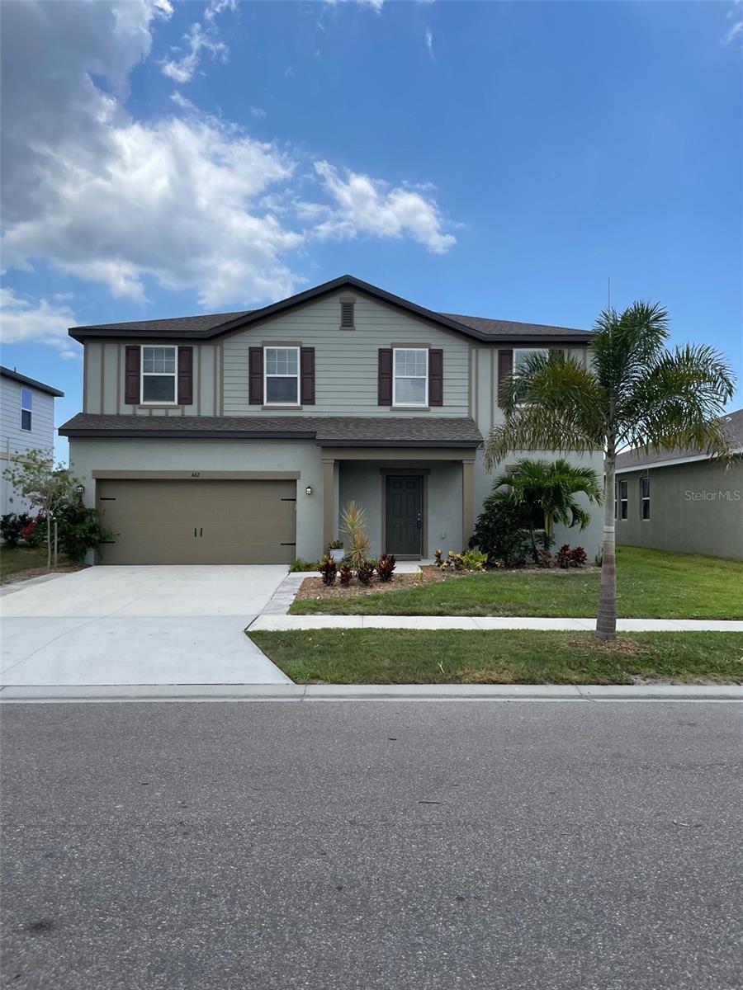107 6th Avenue Nw, RUSKIN, FL 33570
Property Photos
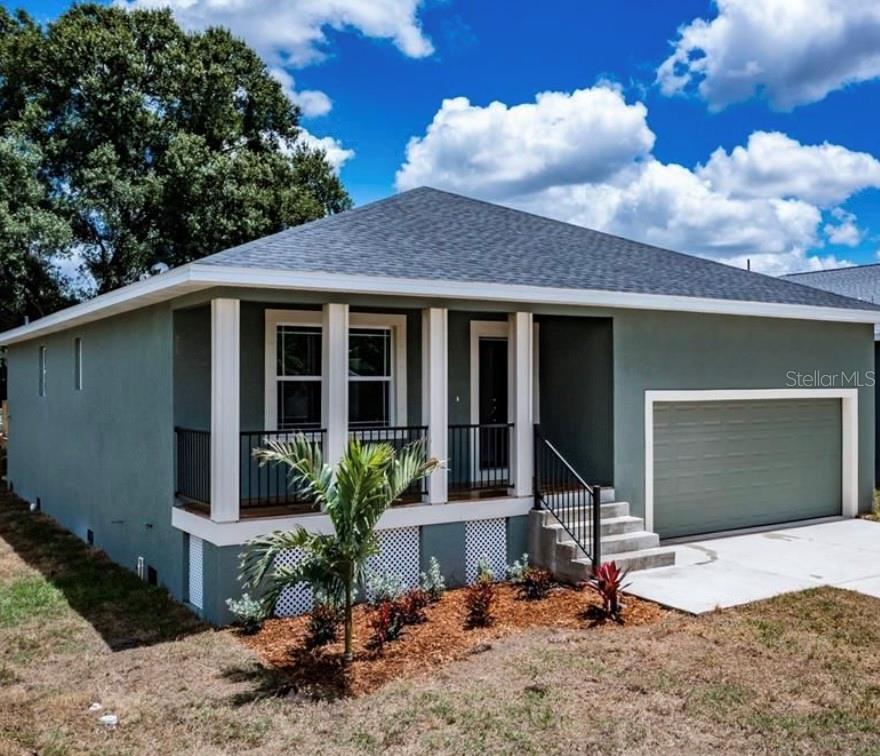
Would you like to sell your home before you purchase this one?
Priced at Only: $413,000
For more Information Call:
Address: 107 6th Avenue Nw, RUSKIN, FL 33570
Property Location and Similar Properties
- MLS#: TB8317359 ( Residential )
- Street Address: 107 6th Avenue Nw
- Viewed: 10
- Price: $413,000
- Price sqft: $192
- Waterfront: No
- Year Built: 2022
- Bldg sqft: 2150
- Bedrooms: 4
- Total Baths: 2
- Full Baths: 2
- Garage / Parking Spaces: 2
- Days On Market: 190
- Additional Information
- Geolocation: 27.7236 / -82.436
- County: HILLSBOROUGH
- City: RUSKIN
- Zipcode: 33570
- Subdivision: Ruskin City 1st Add
- Elementary School: Thompson Elementary
- Middle School: Shields HB
- High School: Lennard HB
- Provided by: VINTAGE REAL ESTATE SERVICES
- Contact: Lisa Ginaitt
- 813-684-0001

- DMCA Notice
-
DescriptionThis beautiful home has solid wood cabinetry with tile backsplash, stainless steel appliances and granite countertops. Luxury vinyl flooring throughout the home gives seamless transition room to room. A few of the homes upgrades include crown moulding, walk in closets, under mounted sinks and many more. This home is situated on over a quarter of and acre with plenty of room to park RV, boats or any other toys you may have. At the rear of the home is an ample deck ready for you to enjoy your favorite barbecue. This newer built home is located in a picturesque area with NO HOA and NO CDD. The home is centrally located with easy access to the interstate, beaches, restaurants, shopping, parks and more. Let's make this home yours TODAY!!!
Payment Calculator
- Principal & Interest -
- Property Tax $
- Home Insurance $
- HOA Fees $
- Monthly -
Features
Building and Construction
- Covered Spaces: 0.00
- Exterior Features: Hurricane Shutters, Sidewalk, Sliding Doors
- Flooring: Other
- Living Area: 1739.00
- Roof: Shingle
Property Information
- Property Condition: Completed
School Information
- High School: Lennard-HB
- Middle School: Shields-HB
- School Elementary: Thompson Elementary
Garage and Parking
- Garage Spaces: 2.00
- Open Parking Spaces: 0.00
Eco-Communities
- Water Source: Public
Utilities
- Carport Spaces: 0.00
- Cooling: Central Air
- Heating: Central, Heat Pump
- Sewer: Public Sewer
- Utilities: Cable Available, Electricity Connected, Public, Water Connected
Finance and Tax Information
- Home Owners Association Fee: 0.00
- Insurance Expense: 0.00
- Net Operating Income: 0.00
- Other Expense: 0.00
- Tax Year: 2024
Other Features
- Appliances: Dishwasher, Disposal, Electric Water Heater, Exhaust Fan, Microwave, Range, Refrigerator
- Country: US
- Interior Features: Ceiling Fans(s), Crown Molding, Eat-in Kitchen, Kitchen/Family Room Combo, Open Floorplan, Primary Bedroom Main Floor, Solid Wood Cabinets, Stone Counters, Thermostat, Walk-In Closet(s)
- Legal Description: RUSKIN CITY 1ST ADDITION LOT 1403
- Levels: One
- Area Major: 33570 - Ruskin/Apollo Beach
- Occupant Type: Tenant
- Parcel Number: U-06-32-19-1V6-000000-01403.0
- Views: 10
- Zoning Code: RSC-6
Similar Properties
Nearby Subdivisions
Addison Manor
Antigua Cove Ph 1
Antigua Cove Ph 2
Bahia Lakes Ph 1
Bahia Lakes Ph 2
Bahia Lakes Ph 3
Bahia Lakes Ph 4
Bayou Pass Village Ph Five
Bayridge
Brookside
Brookside Estates
Campus Shores Sub
Careys Pirate Point
College Chase Ph 1
College Chase Ph 2
Collura Sub
Glencove/baypark Ph 2
Glencovebaypark Ph 2
Gores Add To Ruskin Flor
Hawks Point
Hawks Point Ph 1a-1
Hawks Point Ph 1a1
Hawks Point Ph 1b1
Hawks Point Ph 1c
Hawks Point Ph 1c-2 & 1d
Hawks Point Ph 1c2 1d
Hawks Point Ph 1c2 1d1
Hawks Point Ph 1d-2
Hawks Point Ph 1d2
Hawks Point Ph S-1
Hawks Point Ph S1
Homes For Ruskin Ph Ii
Lillie Estates
Little Manatee River Sites Uni
Lost River Preserve Ph 2
Lost River Preserve Ph I
Manatee Harbor Sub
Mira Lago West Ph 1
Mira Lago West Ph 2a
Mira Lago West Ph 2b
Mira Lago West Ph 3
North Branch Shores
Not On List
Osprey Reserve
Point Heron
River Bend Ph 1a
River Bend Ph 1b
River Bend Ph 3b
River Bend Ph 4a
River Bend Ph 4b
River Bend West Sub
Riverbend West Ph 1
Riverbend West Ph 2
Riverbend West Subdivision Pha
Ruskin City 1st Add
Ruskin City Map Of
Ruskin Colony Farms
Ruskin Colony Farms 1st Extens
Ruskin Growers Sub Uni
Ruskin Reserve
Sable Cove
Sable Cove Unit 2
Sandpiper Point
Shell Cove
Shell Cove Ph 1
Shell Cove Ph 2
Shell Cove Phase I
Shell Point Manor
Shell Point Road Sub
South Haven
Southshore Yacht Club
Spencer Creek
Spencer Crk Ph 1
Spencer Crk Ph 2
Spyglass At River Bend
Unplatted
Venetian At Bay Park
Wellington North At Bay Park
Wellington South At Bay Park
Wynnmere East Ph 1
Wynnmere East Ph 2
Wynnmere West Ph 1
Wynnmere West Ph 2 3
Wynnmere West Ph 2 & 3

- Frank Filippelli, Broker,CDPE,CRS,REALTOR ®
- Southern Realty Ent. Inc.
- Mobile: 407.448.1042
- frank4074481042@gmail.com



