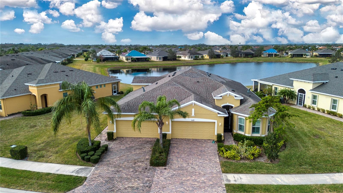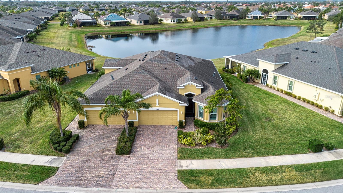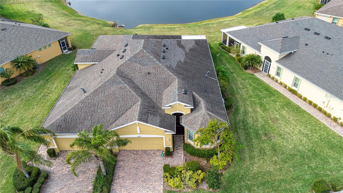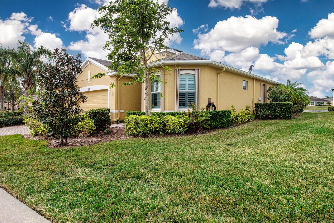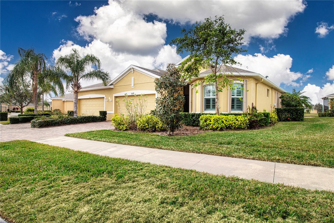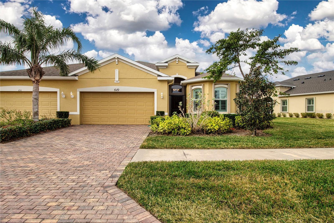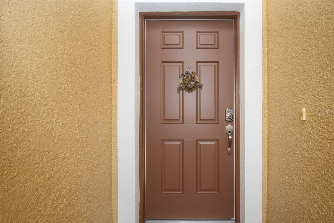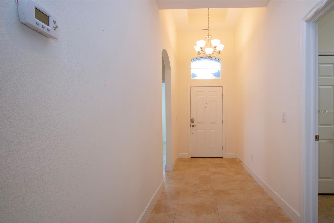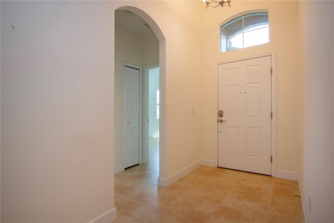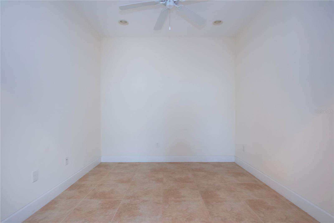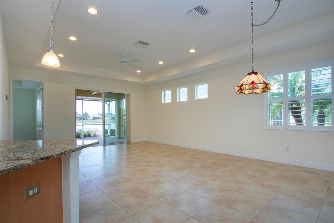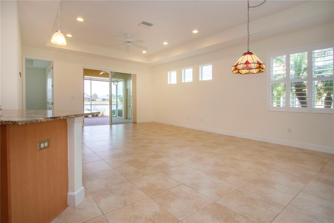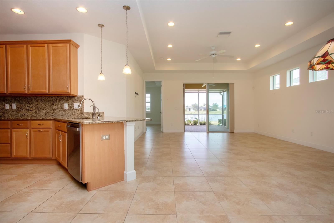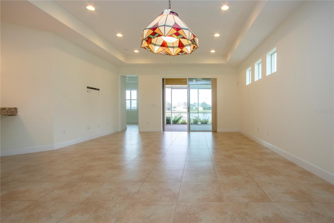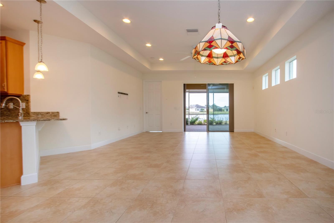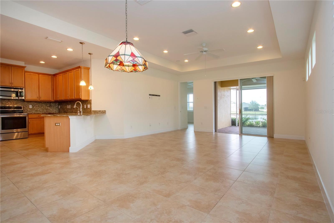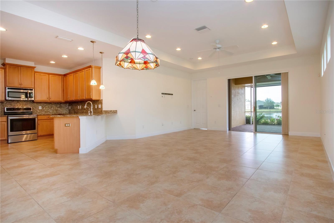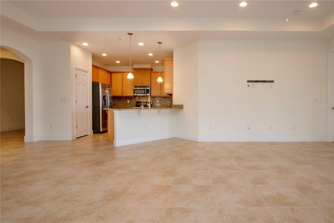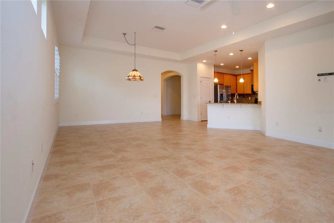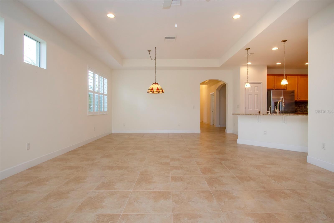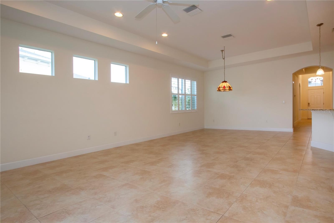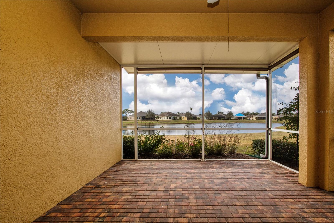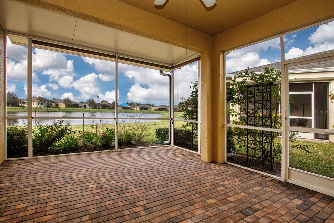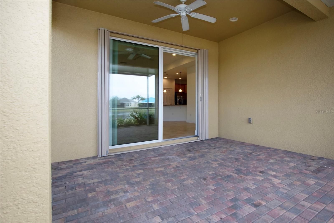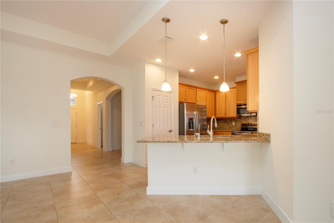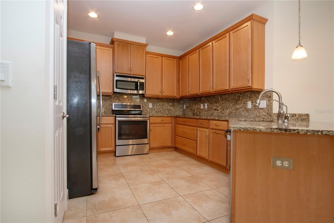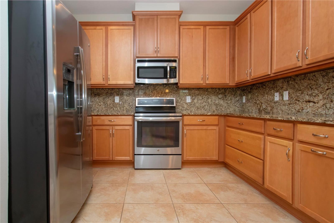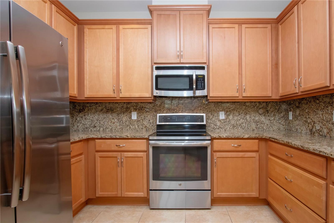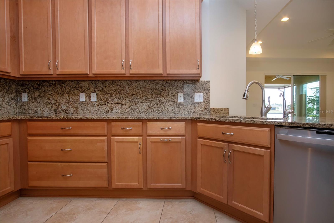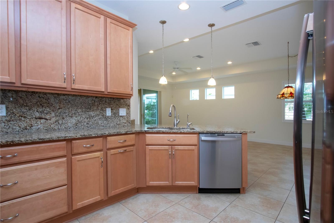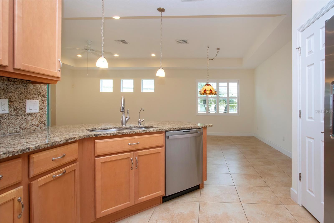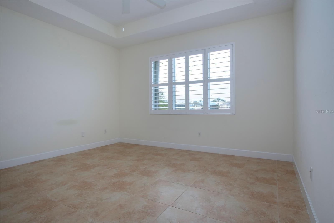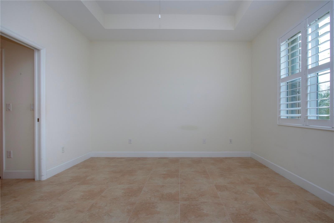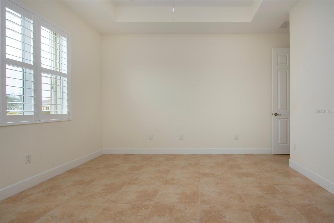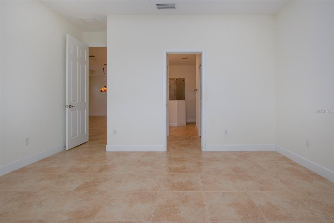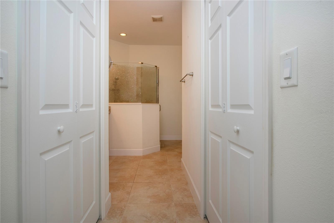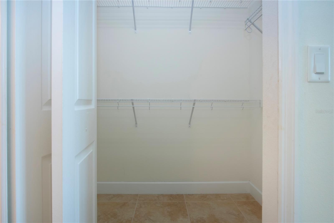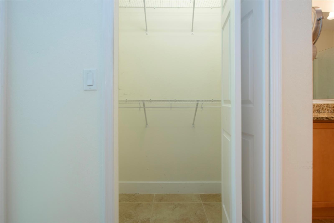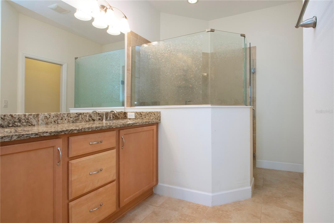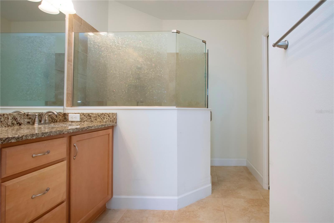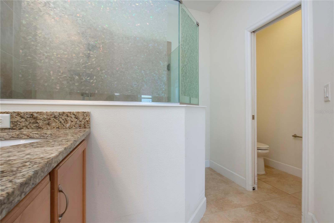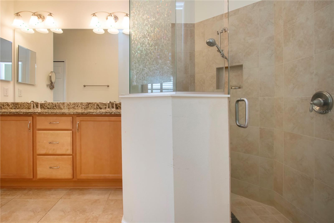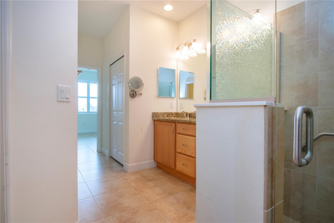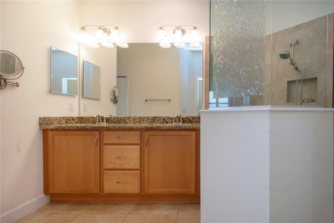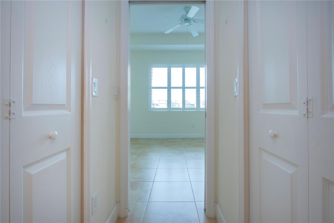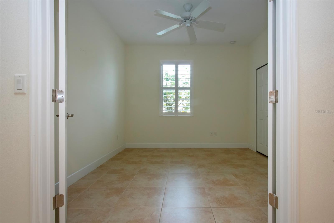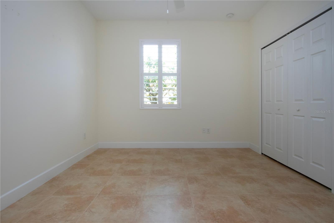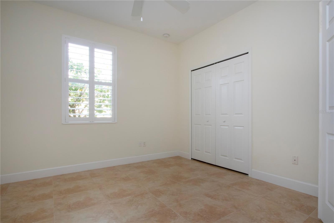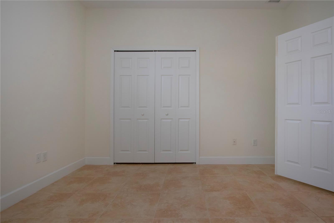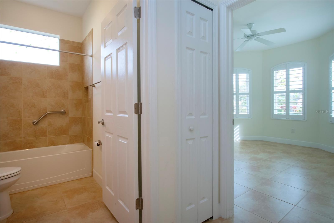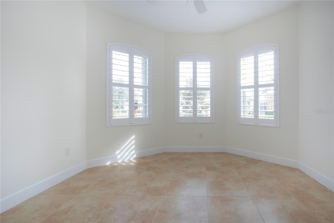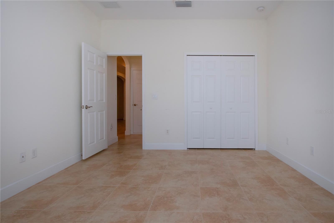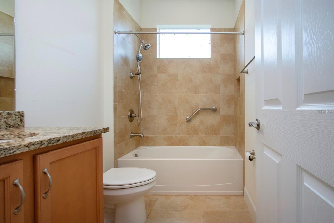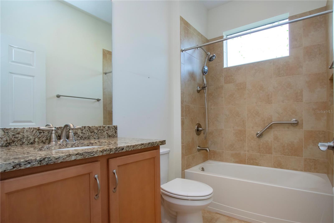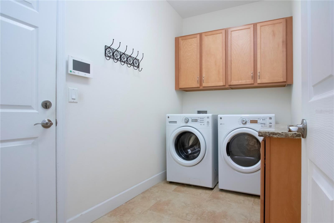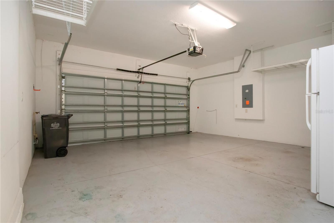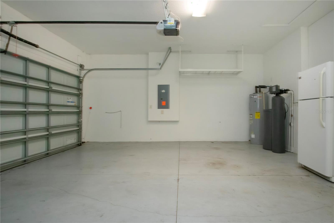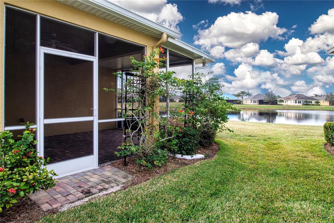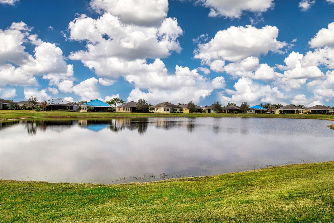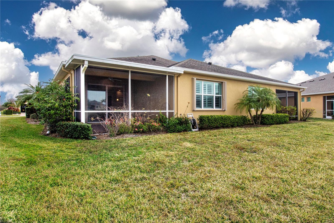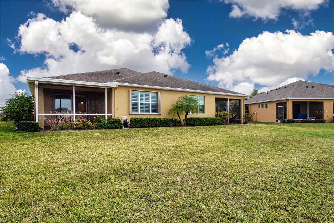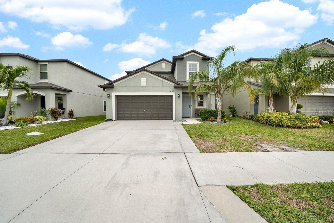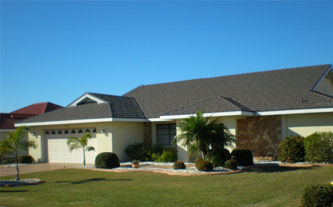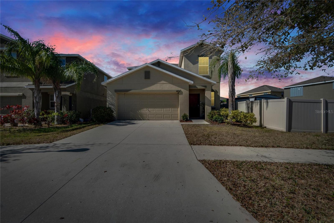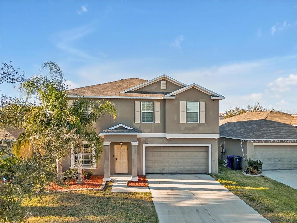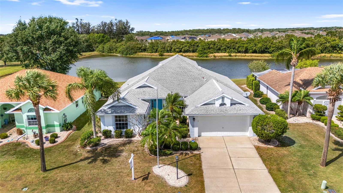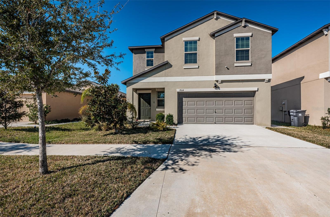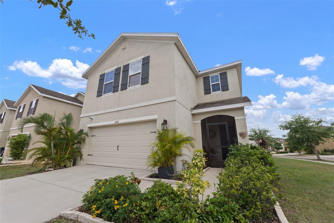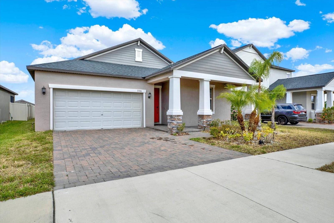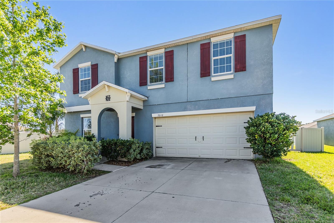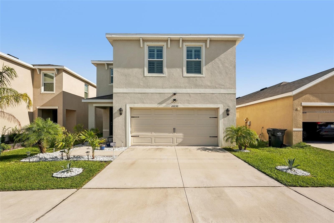649 Chipper Drive, SUN CITY CENTER, FL 33573
Property Photos
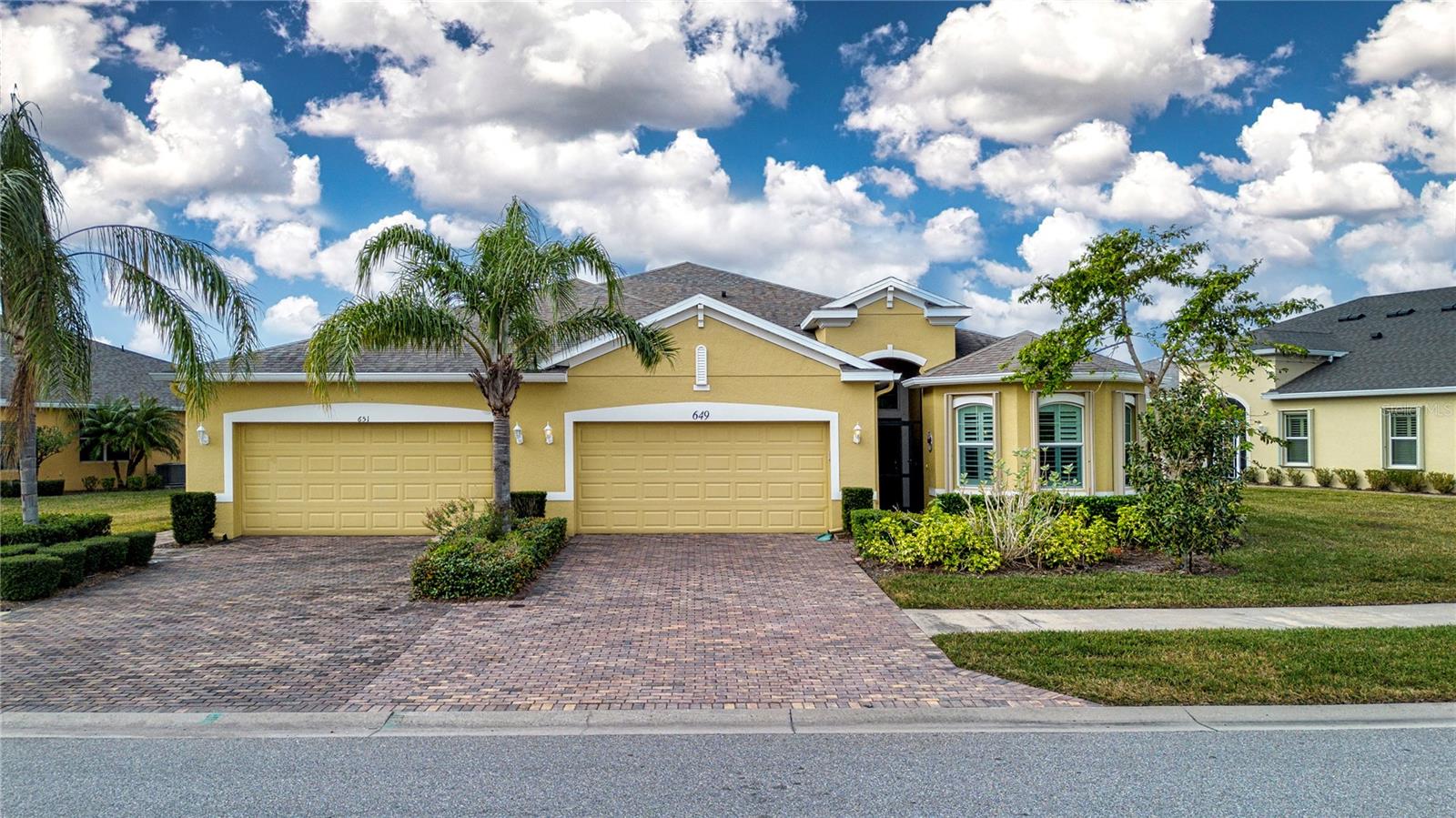
Would you like to sell your home before you purchase this one?
Priced at Only: $345,000
For more Information Call:
Address: 649 Chipper Drive, SUN CITY CENTER, FL 33573
Property Location and Similar Properties
- MLS#: TB8317226 ( Residential )
- Street Address: 649 Chipper Drive
- Viewed: 7
- Price: $345,000
- Price sqft: $145
- Waterfront: Yes
- Wateraccess: Yes
- Waterfront Type: Pond
- Year Built: 2015
- Bldg sqft: 2385
- Bedrooms: 3
- Total Baths: 2
- Full Baths: 2
- Garage / Parking Spaces: 2
- Days On Market: 74
- Additional Information
- Geolocation: 27.7037 / -82.3444
- County: HILLSBOROUGH
- City: SUN CITY CENTER
- Zipcode: 33573
- Subdivision: Sun City Center
- Elementary School: Cypress Creek HB
- Middle School: Shields HB
- High School: Lennard HB
- Provided by: DALTON WADE INC
- Contact: Nora Nelson
- 888-668-8283

- DMCA Notice
-
DescriptionOne or more photo(s) has been virtually staged. "hot listing alert: back on the market, your second chance is here! " "buyers loss is your gainschedule a tour today! " stunning "magnolia" model in the gated verona community sun city center discover one of mintos most popular models, the "magnolia," nestled in the highly sought after gated community of verona in sun city centeramericas #1 rated retirement community! From the moment you arrive, a paver driveway and walkway lead you to the inviting entrance, while the multi level roofline showcases this home's architectural charm. The covered front entryway provides a welcoming space for guests and package deliveries. Step inside to a soaring 13 foot foyer ceiling, setting the stage for a bright and open living space. The great room, with its 10'4" ceiling, offers a breathtaking pond view, creating a serene backdrop for everyday living. Tile flooring runs throughout, offering both elegance and ease of maintenance. Interior highlights spacious laundry room with granite countertop. Three generously sized bedrooms and a guest bath featuring a granite vanity and tiled shower large den/office, perfect for remote work or hobbies. Chefs kitchen with rich wood cabinetry, pull out shelves, pot drawers, granite countertops, stainless steel appliances, and a reverse osmosis water system. Luxurious primary suite: two large walk in closets. Ensuite bath with dual sinks, a seamless walk in shower, and a separate water closet. Additional features include an in wall tubing pest control system, a security system, a water softener, and plantation shutters on all windows. For added peace of mind, the home is equipped with hurricane shutters. Verona residents enjoy low maintenance living including exterior upkeep such as lawn care, exterior painting, and roof replacement. The community features exclusive access to club renaissance, a 43,000 sq. Ft. Facility full service spa, fitness center, indoor walking track, and restaurant. Beyond verona, sun city center offers endless opportunities to stay active and social with over 150 clubs, two additional pools, a state of the art fitness center, and two sports complexes. Don't miss this incredible opportunity to own a piece of paradise in one of florida's premier active adult communities!
Payment Calculator
- Principal & Interest -
- Property Tax $
- Home Insurance $
- HOA Fees $
- Monthly -
Features
Building and Construction
- Builder Model: Magnolia
- Builder Name: Minto
- Covered Spaces: 0.00
- Exterior Features: Hurricane Shutters, Irrigation System, Sidewalk, Sliding Doors, Sprinkler Metered
- Flooring: Ceramic Tile
- Living Area: 1800.00
- Roof: Shingle
Land Information
- Lot Features: In County, Sidewalk, Paved, Private
School Information
- High School: Lennard-HB
- Middle School: Shields-HB
- School Elementary: Cypress Creek-HB
Garage and Parking
- Garage Spaces: 2.00
- Open Parking Spaces: 0.00
- Parking Features: Driveway, Garage Door Opener
Eco-Communities
- Water Source: Public
Utilities
- Carport Spaces: 0.00
- Cooling: Central Air
- Heating: Heat Pump
- Pets Allowed: Number Limit
- Sewer: Public Sewer
- Utilities: Cable Connected, Electricity Connected, Public, Sewer Connected, Sprinkler Meter, Sprinkler Recycled, Underground Utilities, Water Connected
Amenities
- Association Amenities: Basketball Court, Pool
Finance and Tax Information
- Home Owners Association Fee Includes: Pool, Escrow Reserves Fund, Maintenance Grounds
- Home Owners Association Fee: 883.01
- Insurance Expense: 0.00
- Net Operating Income: 0.00
- Other Expense: 0.00
- Tax Year: 2023
Other Features
- Appliances: Dishwasher, Disposal, Dryer, Microwave, Range, Refrigerator, Washer
- Association Name: Sun State Management/Sean Noonan
- Association Phone: 941-870-4920
- Country: US
- Interior Features: Ceiling Fans(s), High Ceilings, In Wall Pest System, Split Bedroom, Stone Counters, Thermostat, Tray Ceiling(s), Walk-In Closet(s), Window Treatments
- Legal Description: SUN CITY CENTER UNIT 274 AND 275 LOT 26 BLOCK 4
- Levels: One
- Area Major: 33573 - Sun City Center / Ruskin
- Occupant Type: Vacant
- Parcel Number: U-18-32-20-9Y4-000004-00026.0
- Possession: Close Of Escrow
- View: Water
Similar Properties
Nearby Subdivisions
1yq Greenbriar Subdivision Ph
Acadia Ii Condominum
Belmont North Ph 2a
Belmont South Ph 2e
Belmont South Ph 2f
Brockton Place A Condo R
Caloosa Country Club Estates
Caloosa Country Club Estates U
Caloosa Sub
Club Manor
Cypress Creek Ph 3
Cypress Creek Ph 4a
Cypress Creek Ph 5a
Cypress Creek Ph 5b1
Cypress Creek Ph 5c1
Cypress Creek Ph 5c3
Cypress Creek Village A
Cypress Creek Village A Rev
Cypress Crk Ph 3 4 Prcl J
Cypress Mill Ph 1a
Cypress Mill Ph 1b
Cypress Mill Ph 1c2
Cypress Mill Ph 2
Cypress Mill Ph 3
Cypressview Ph 1
Del Webb's Sun City Florida Un
Del Webbs Sun City Florida
Del Webbs Sun City Florida Un
Fairway Pointe
Gantree Sub
Greenbriar Sub
Greenbriar Sub Ph 1
Greenbriar Sub Ph 2
Greenbriar Subdivision Phase 1
Highgate Iv Condo
Huntington Condo
Jameson Greens
La Paloma Preserve
La Paloma Village
La Paloma Village Ph 3b Un 2
St George A Condo
Sun City Center
Sun City Center Richmond Vill
Sun Lakes Sub
Sun Lakes Subdivision
Sun Lakes Subdivision Lot 63 B
The Orchids At Cypress Creek
The Preserve At La Paloma
Westwood Greens A Condo

- Frank Filippelli, Broker,CDPE,CRS,REALTOR ®
- Southern Realty Ent. Inc.
- Mobile: 407.448.1042
- frank4074481042@gmail.com



