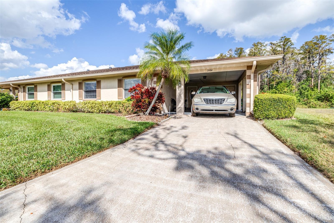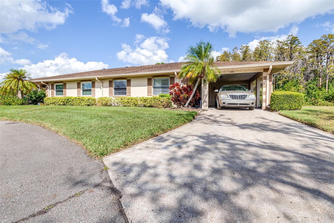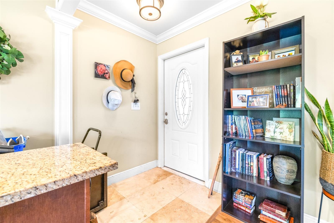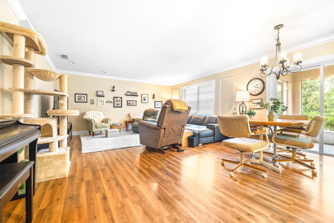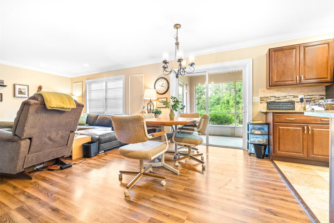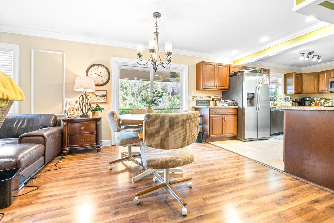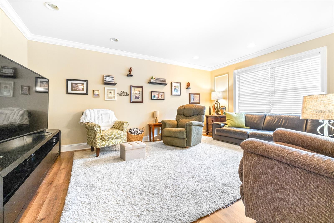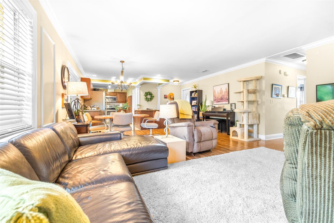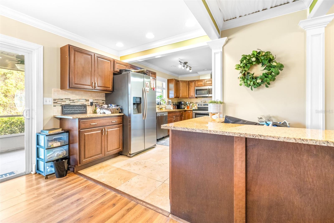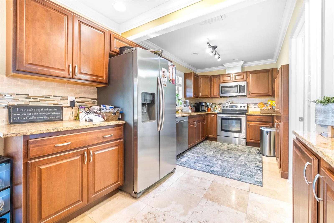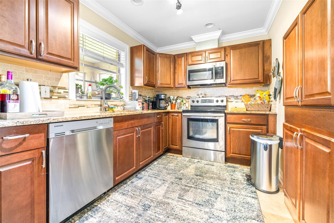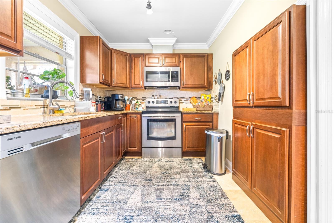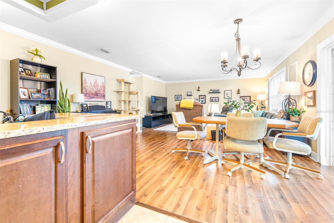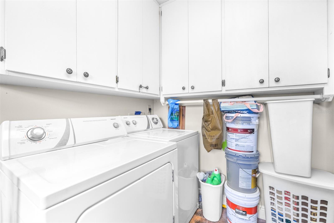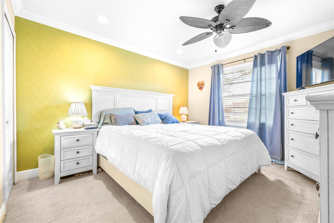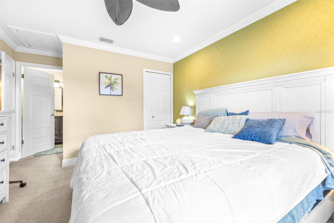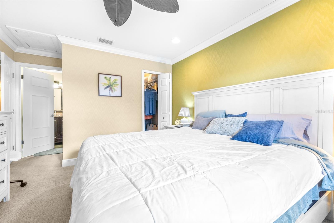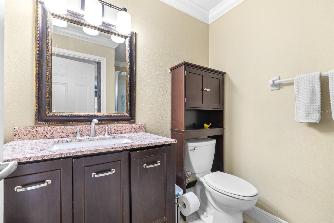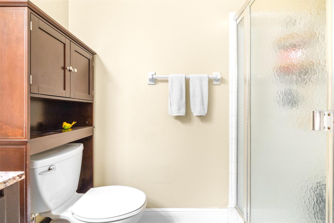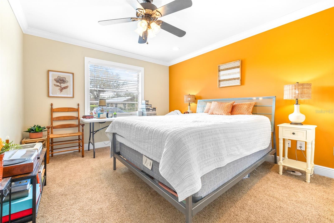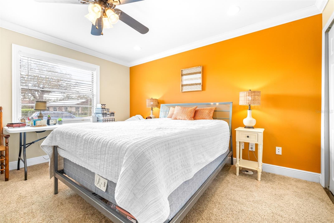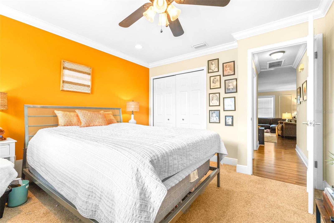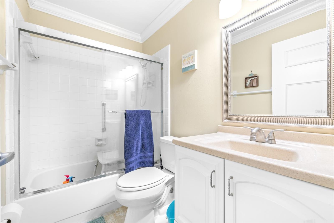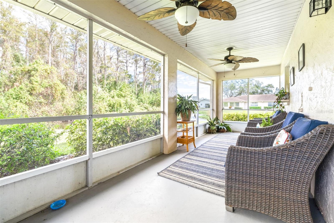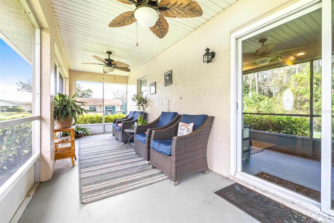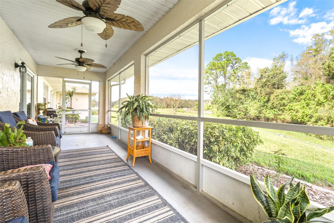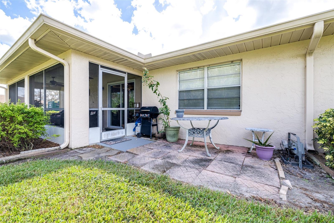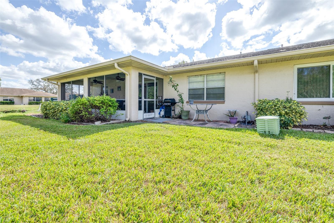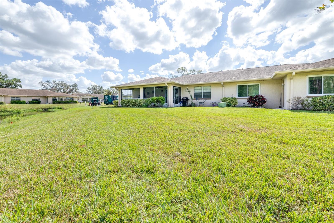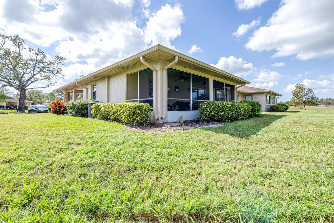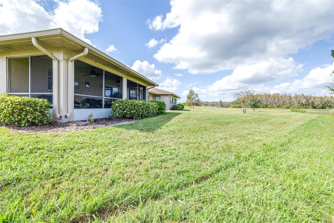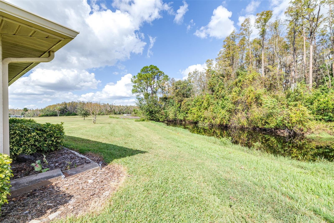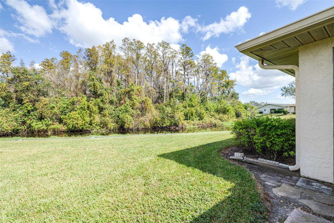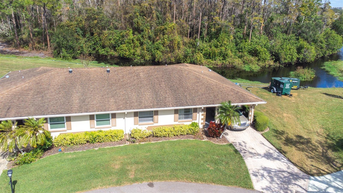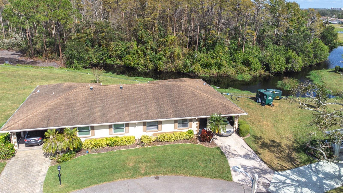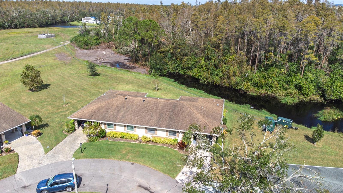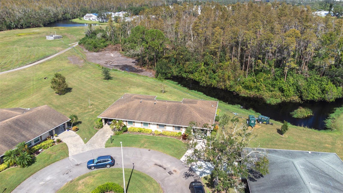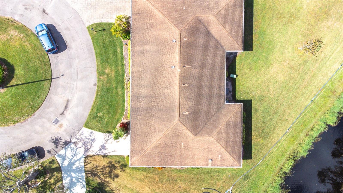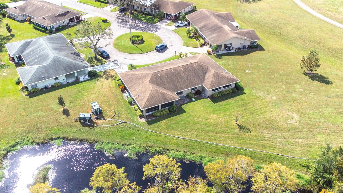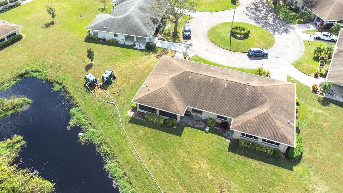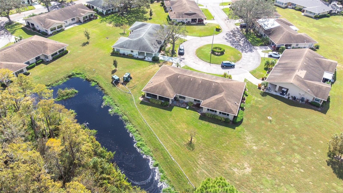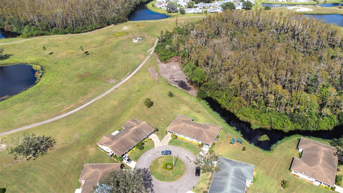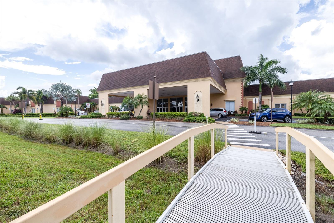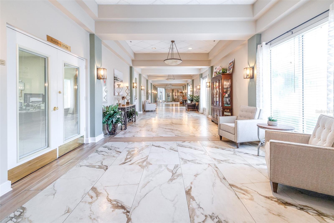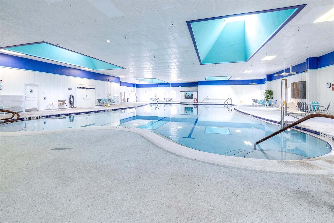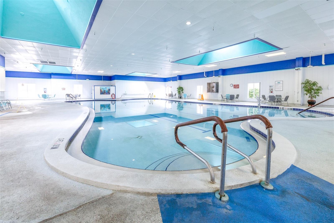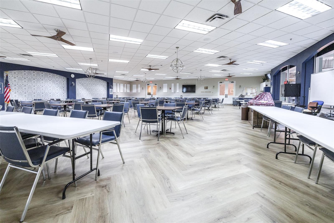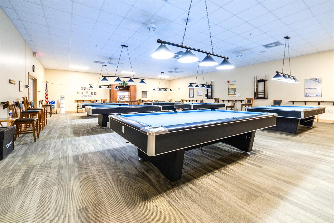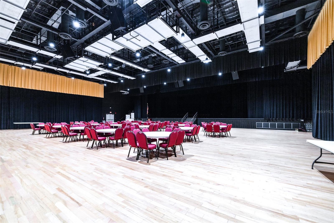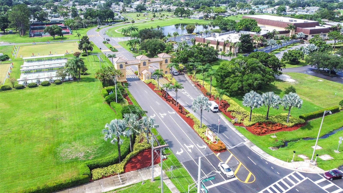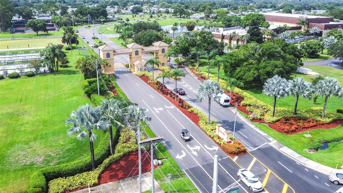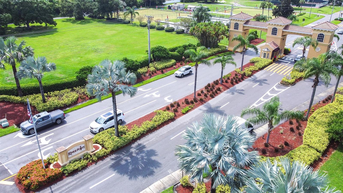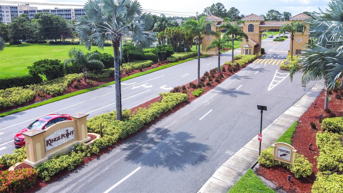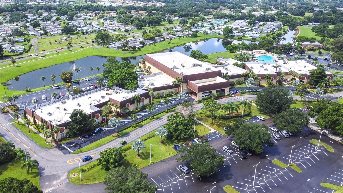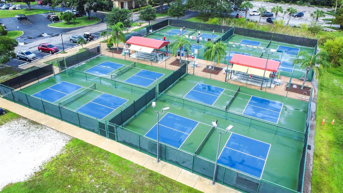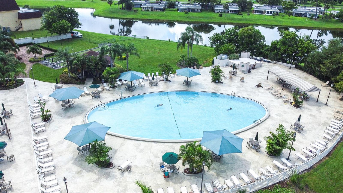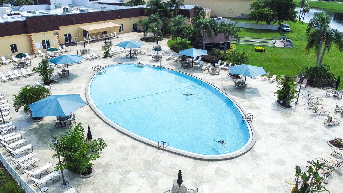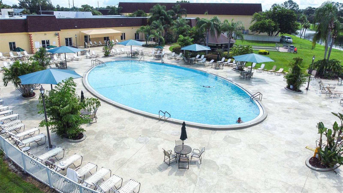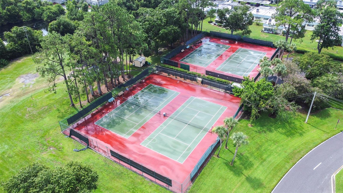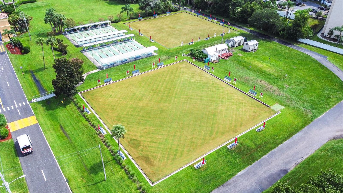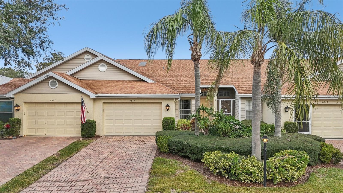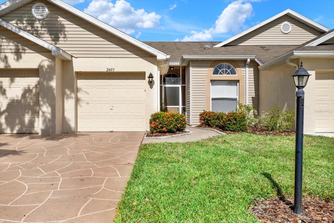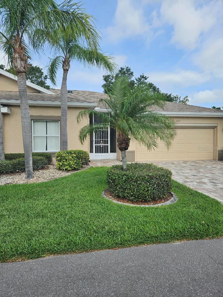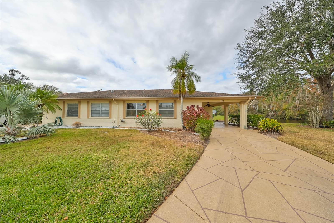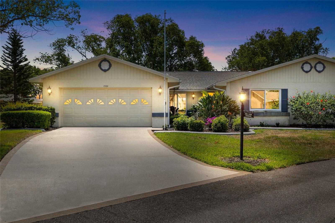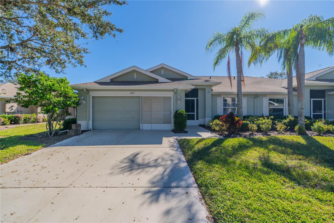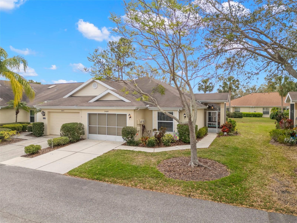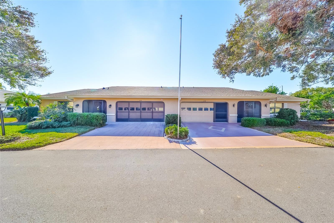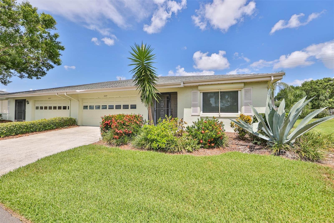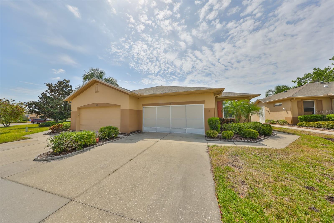2104 Hembury Place 33, SUN CITY CENTER, FL 33573
Property Photos
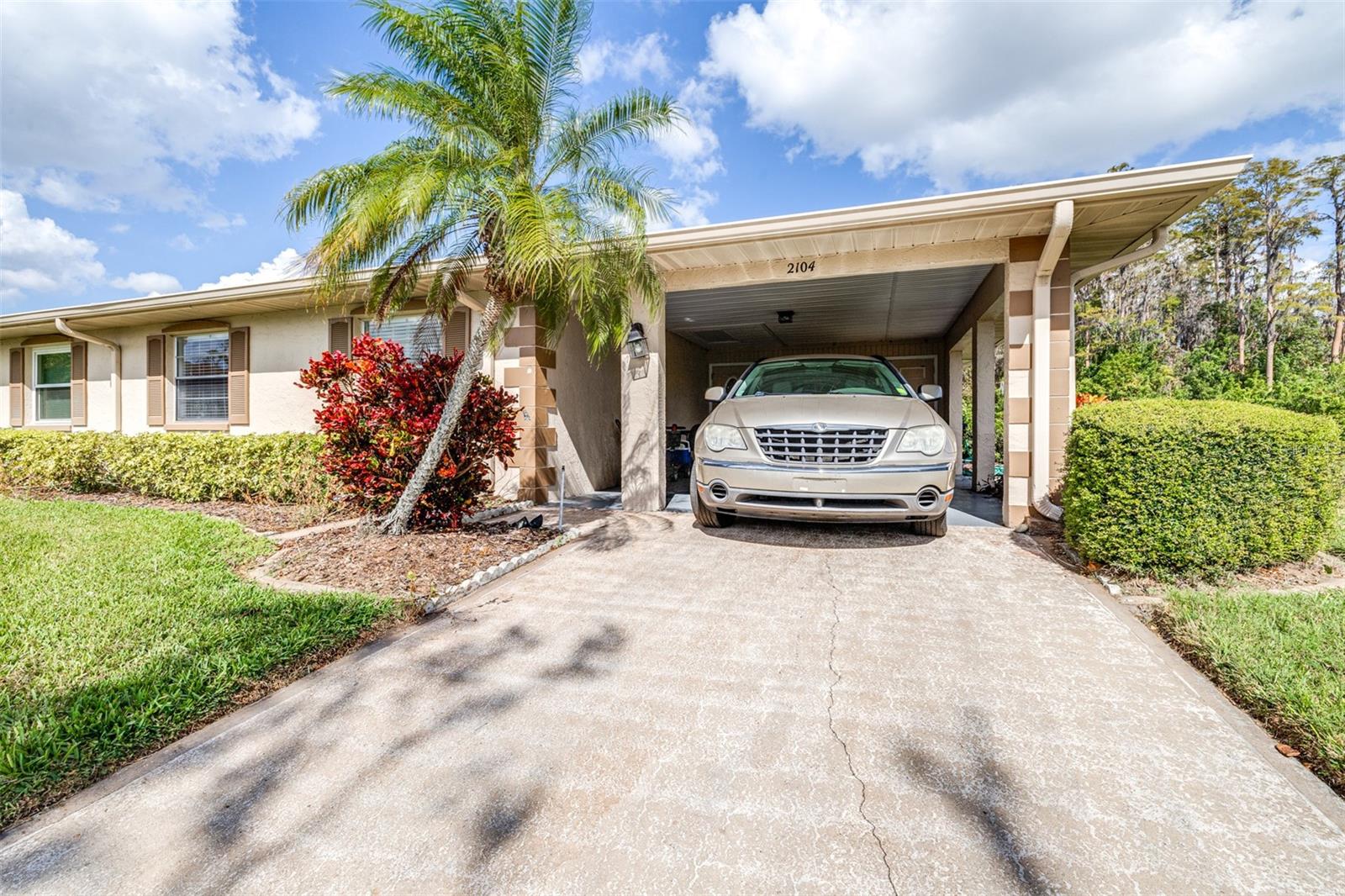
Would you like to sell your home before you purchase this one?
Priced at Only: $200,000
For more Information Call:
Address: 2104 Hembury Place 33, SUN CITY CENTER, FL 33573
Property Location and Similar Properties
- MLS#: TB8316166 ( Residential )
- Street Address: 2104 Hembury Place 33
- Viewed: 37
- Price: $200,000
- Price sqft: $125
- Waterfront: No
- Year Built: 1982
- Bldg sqft: 1600
- Bedrooms: 2
- Total Baths: 2
- Full Baths: 2
- Garage / Parking Spaces: 1
- Days On Market: 221
- Additional Information
- Geolocation: 27.705 / -82.3739
- County: HILLSBOROUGH
- City: SUN CITY CENTER
- Zipcode: 33573
- Subdivision: Highgate C Condo
- Building: Highgate C Condo
- Provided by: AGILE GROUP REALTY
- Contact: Lindsey Johnson
- 813-569-6294

- DMCA Notice
-
DescriptionOne or more photo(s) has been virtually staged. Welcome to Your Forever Home in the Coveted Kings Pointe 55+ Community! Discover the ideal blend of comfort, convenience, and active living in this pristine gated, golf cart friendly neighborhood in Sun City Center. This move in ready, maintenance free villa offers a spacious 2 bedroom, 2 bathroom layout designed with you in mind. As you step inside, youll be welcomed by an open floor plan connecting the dining area, living room, and kitchenperfect for entertaining or simply enjoying a relaxed evening at home. The master suite (12x11) features a generous walk in closet and a private en suite bathroom with a stand up shower. The second bedroom (11x13) provides ample space for guests or a home office. The kitchen is a chefs delight, offering plenty of countertop space and cabinetry for all your culinary needs. An indoor laundry room (11x7) adds extra convenience. Step out to the screened lanai (7x24), where you can savor your morning coffee with serene views of water and treesa perfect spot for peace and quiet. The carport accommodates both a vehicle and a golf cart, ensuring your transportation stays covered and ready. Community Highlights: Kings Pointe offers over 200 clubs and activities, including pickleball, golf, tennis, an outdoor heated pool, an indoor pool, a fitness center, arts and crafts rooms, pottery classes, train enthusiasts' club, computer labs, and more. Meet new friends, enjoy shared interests, and experience the resort like lifestyle! Included Amenities: Your monthly fees cover cable, internet, exterior insurance, grounds maintenance, private roads, security, water, trash, and sewer, adding ease to your daily life. With easy access to shopping, dining, beaches, Tampa International Airport, MacDill AFB, Apollo Beach, Sarasota, and more, youre perfectly situated for both quiet days at home and quick trips to local attractions. Dont miss this chance to live in a vibrant, active communityschedule your tour today!
Payment Calculator
- Principal & Interest -
- Property Tax $
- Home Insurance $
- HOA Fees $
- Monthly -
Features
Building and Construction
- Covered Spaces: 0.00
- Exterior Features: Other, Rain Gutters
- Flooring: Carpet, Luxury Vinyl
- Living Area: 1149.00
- Roof: Shingle
Property Information
- Property Condition: Completed
Land Information
- Lot Features: Conservation Area, Corner Lot, Cul-De-Sac, Landscaped, Street Dead-End, Paved
Garage and Parking
- Garage Spaces: 0.00
- Open Parking Spaces: 0.00
Eco-Communities
- Water Source: Public
Utilities
- Carport Spaces: 1.00
- Cooling: Central Air
- Heating: Central
- Pets Allowed: No
- Sewer: Public Sewer
- Utilities: Public
Amenities
- Association Amenities: Cable TV, Clubhouse, Fitness Center, Gated, Park, Pool, Shuffleboard Court, Tennis Court(s)
Finance and Tax Information
- Home Owners Association Fee Includes: Guard - 24 Hour, Cable TV, Insurance, Internet, Maintenance Grounds, Pest Control, Pool, Private Road, Recreational Facilities, Sewer, Trash, Water
- Home Owners Association Fee: 0.00
- Insurance Expense: 0.00
- Net Operating Income: 0.00
- Other Expense: 0.00
- Tax Year: 2023
Other Features
- Appliances: Dishwasher, Disposal, Dryer, Range, Refrigerator, Washer
- Association Name: Kings Point Condo
- Association Phone: 813-642-8990
- Country: US
- Furnished: Unfurnished
- Interior Features: Ceiling Fans(s), Crown Molding, Walk-In Closet(s), Window Treatments
- Legal Description: HIGHGATE C CONDOMINIUM UNIT 33 TYPE BRENTWOOD 1/26TH FRACTIONAL OWNERSHIP OF COMMON ELEMENTS AND EXP
- Levels: One
- Area Major: 33573 - Sun City Center / Ruskin
- Occupant Type: Vacant
- Parcel Number: U-14-32-19-1YW-000000-00033.0
- Possession: Close Of Escrow
- Style: Florida
- Unit Number: 33
- View: Golf Course, Trees/Woods, Water
- Views: 37
- Zoning Code: PD
Similar Properties
Nearby Subdivisions
Acadia Condo
Acadia Ii Condominum
Andover A Condo
Andover D Condo
Andover E Condo
Andover H Condo
Andover I Condo
Bedford A Condo
Bedford B Condo
Bedford G Condo
Bedford H Condo
Bedford J Condo
Brookfield Condo
Brookfield Condominium
Cambridge A Condo Rev
Cambridge B Condo
Cambridge C Condo
Cambridge H Condo
Cambridge I Condo
Cambridge J Condo
Cambridge L Condo Rev
Cambridge M Condo Rev
Corinth Condo
Devonshire Condo
Dorchester C Condo
Dorchester D Condo Revis
Edinburgh Condo
Fairfield B Condo
Fairfield C Condo
Fairfield E Condo
Fairway Palms A Condo
Gloucester A Condo
Gloucester C Condo
Gloucester E Condo
Gloucester G Condo
Gloucester H Condo
Gloucester J Condo
Gloucester K Condo
Gloucester L Condo
Golf Villas Of Sun City Center
Highgate A Condo
Highgate C Condo
Highgate F Condo
Highgate Ii Condo Ph
Highgate Iii Condo Ph
Highgate Iii Ph 4
Highgate Iv Condo
Huntington Condo
Idlewood Condo
Idlewood Condo Ph 2
Inverness Condo
Kensington Condo
Lancaster I Condo
Lancaster Ii Condo
Lancaster Iii Condo
Lancaster Iv Condo Ph
Lyndhurst Condo
Manchester 1 Condo Ph
Manchester I Condo Ph A
Manchester Iii Condo Pha
Manchester Iii Condominium Pha
Manchester Iv Condo
Maplewood Condo
Nantucket I Condo Ph Ii Sectio
Oakley Green Condo
Oakley Greens Coa
Oxford I A Condo
Oxford I A Condo Phase 1
Portsmith Condo
Radison I Condo
Radison Ii Condo
Rutgers Place A Condo Am
Southampton I Condo
St George A Condo
Sun City Center Richmond Vill
Sun City Center Nottingham Vil
Sun City Center Somerset Villa
The Knolls Of Kings Point A Co
The Knolls Of Kings Point Ii A
The Knolls Of Kings Point Iii
Toscana At Renaissance A Condo
Tremont I Condo
Tremont Ii Condo
Unplatted
Westwood Greens A Condo
Worthington Condo

- Frank Filippelli, Broker,CDPE,CRS,REALTOR ®
- Southern Realty Ent. Inc.
- Mobile: 407.448.1042
- frank4074481042@gmail.com



