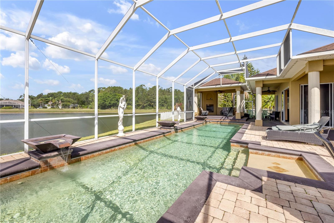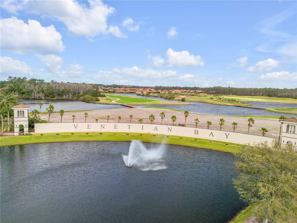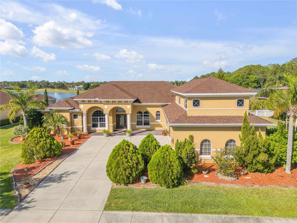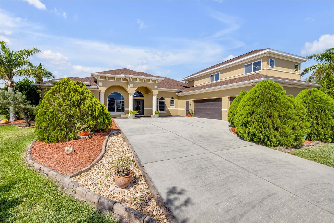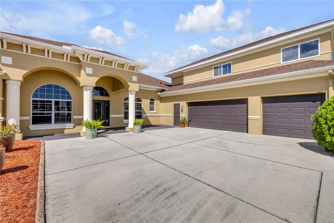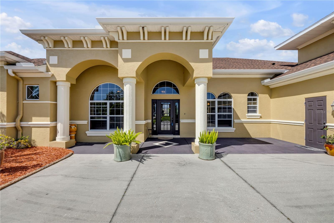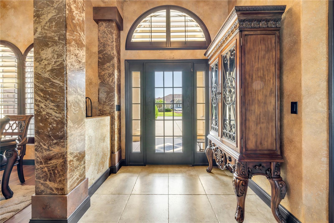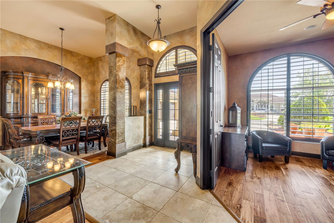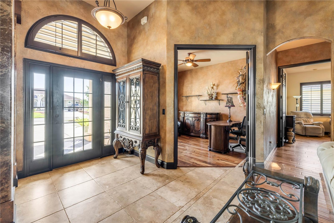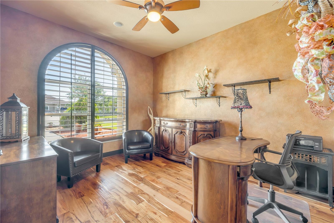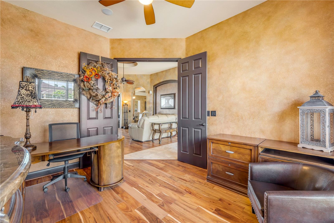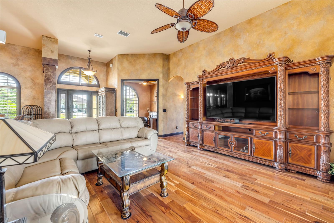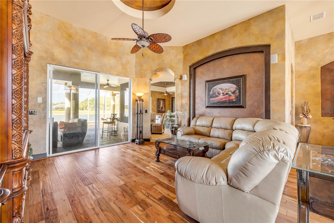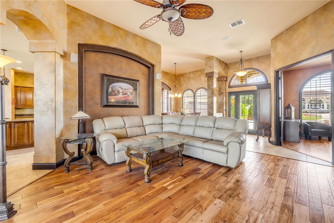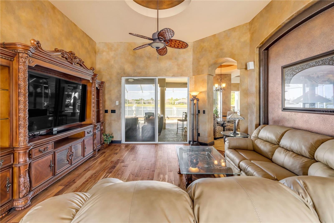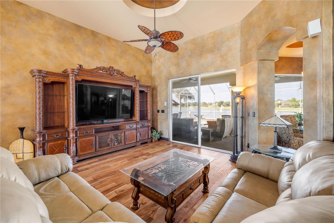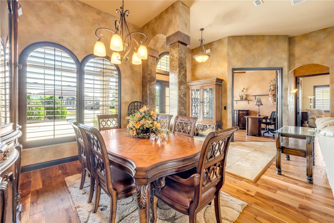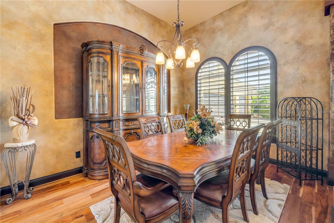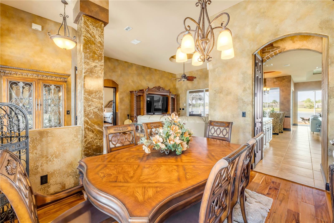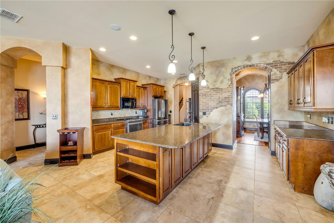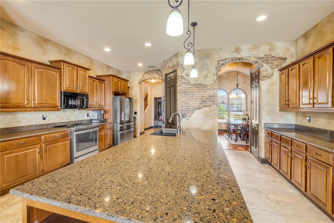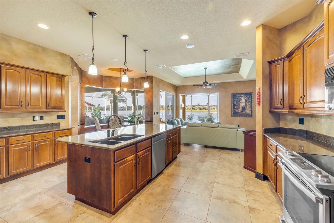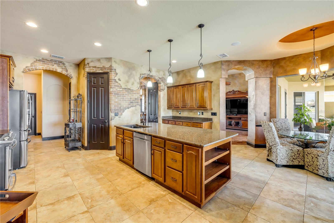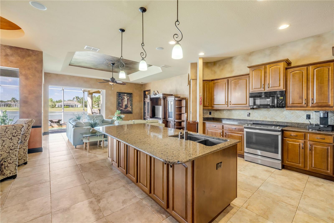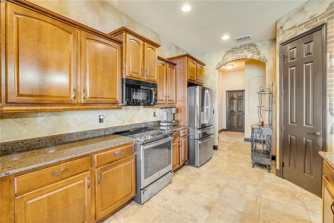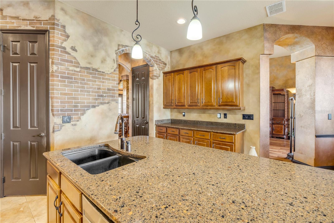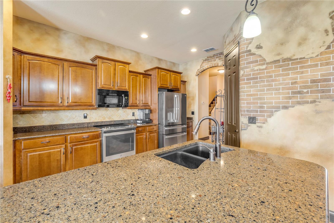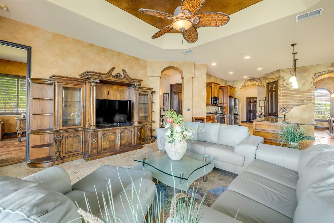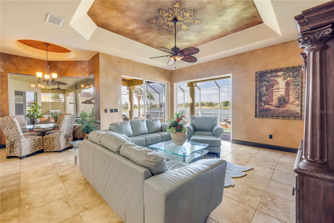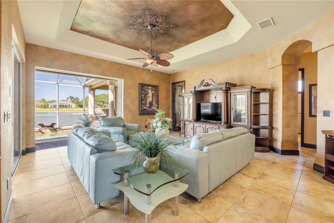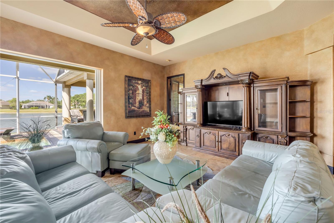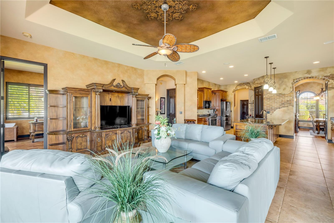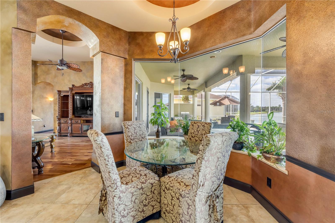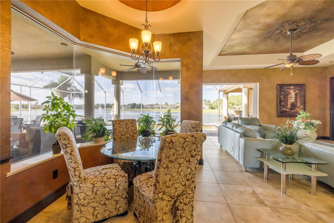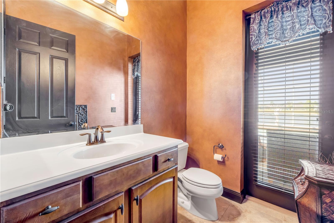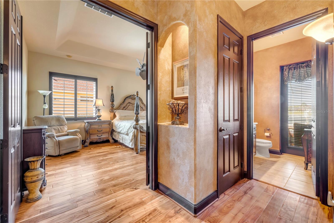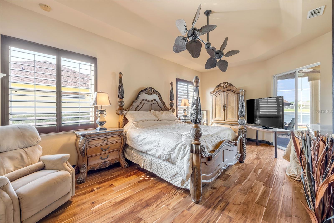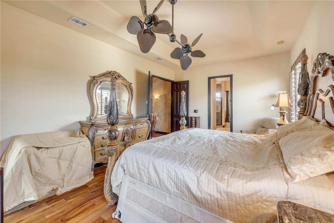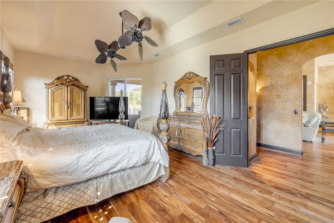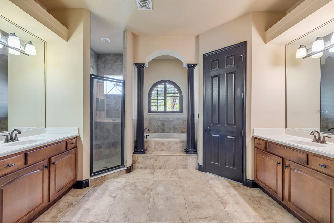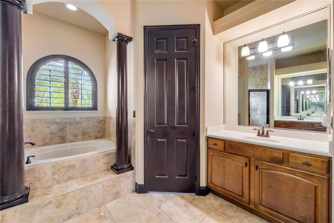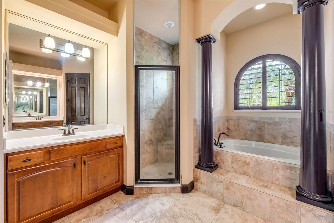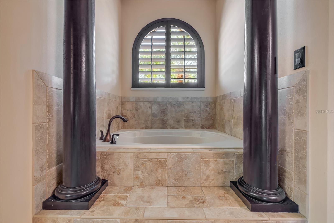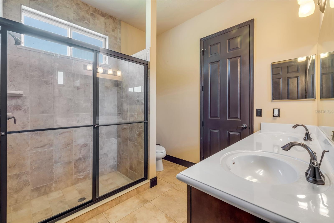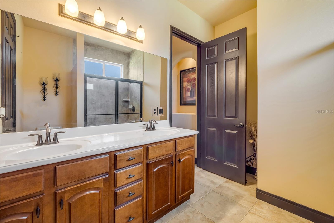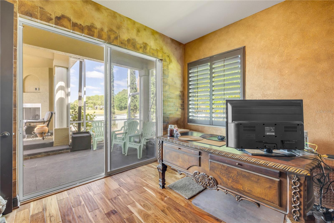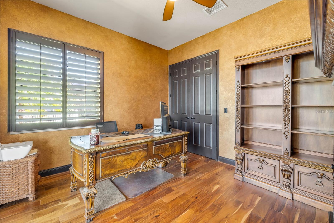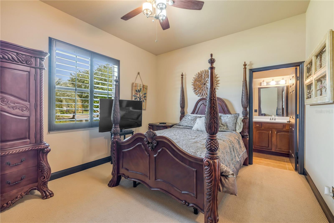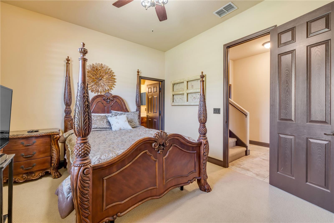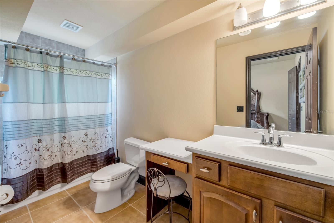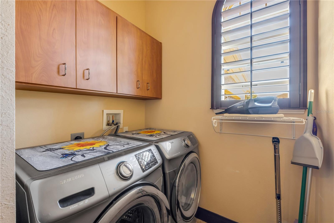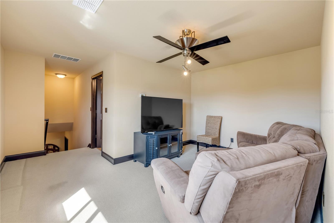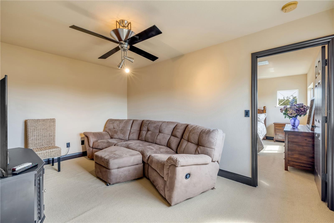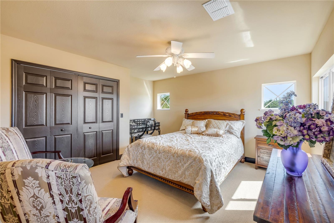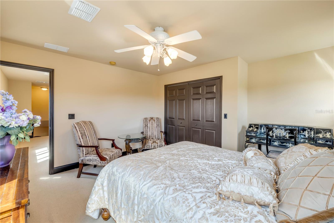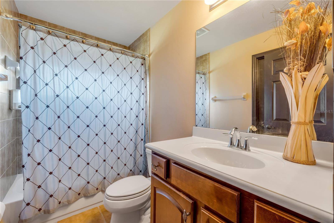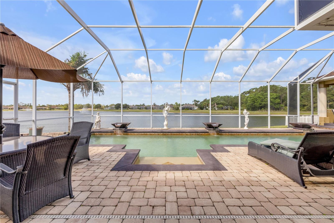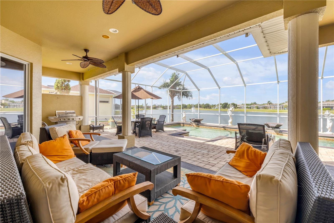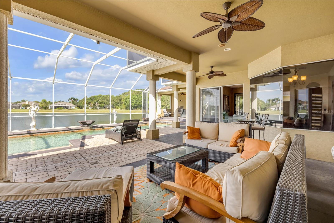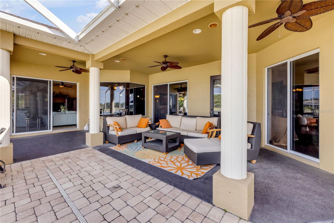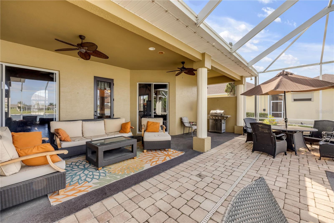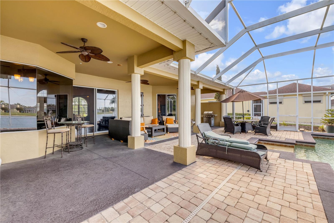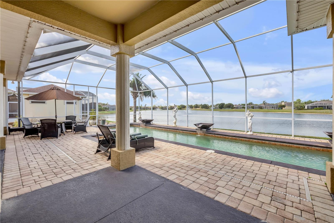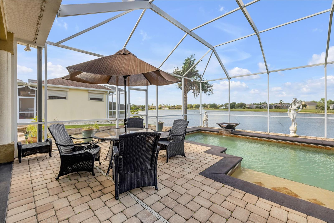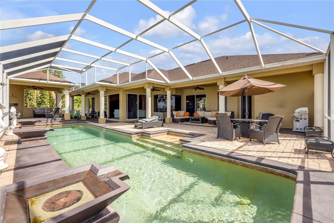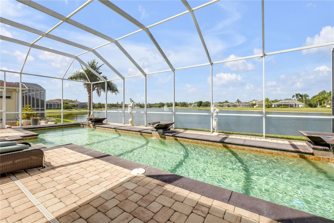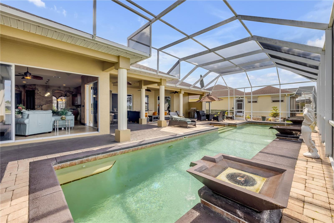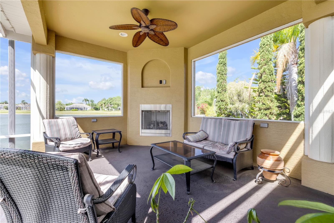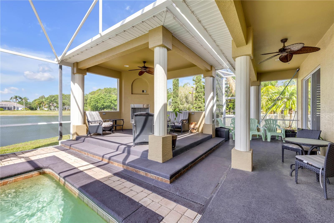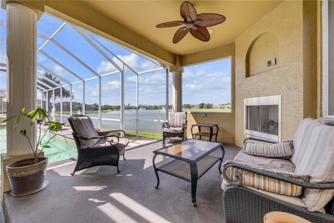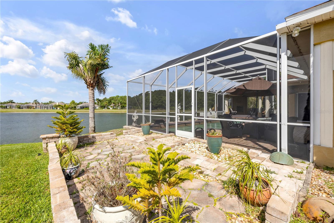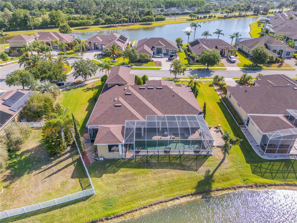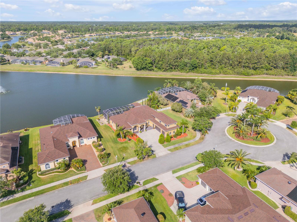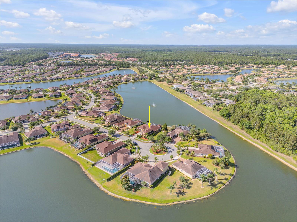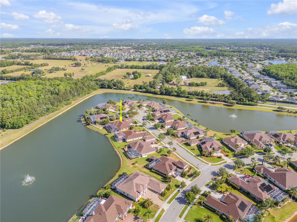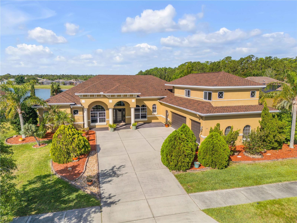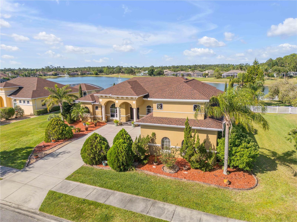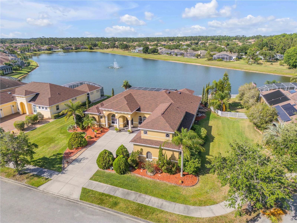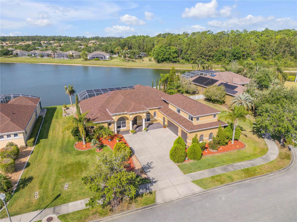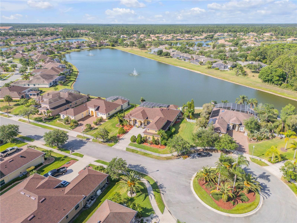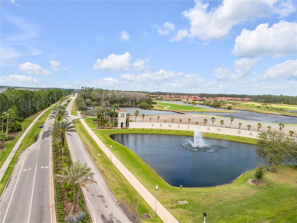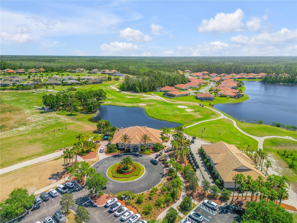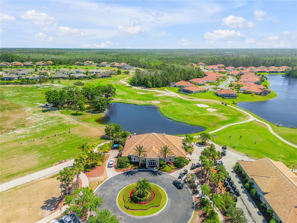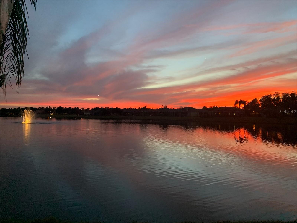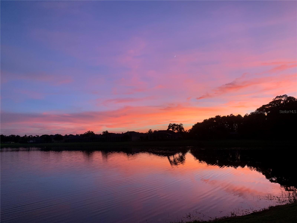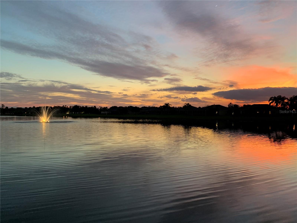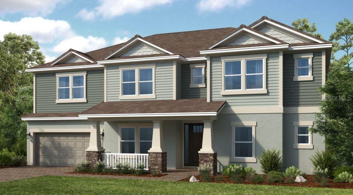610 Mura Court, NEW SMYRNA BEACH, FL 32168
Property Photos
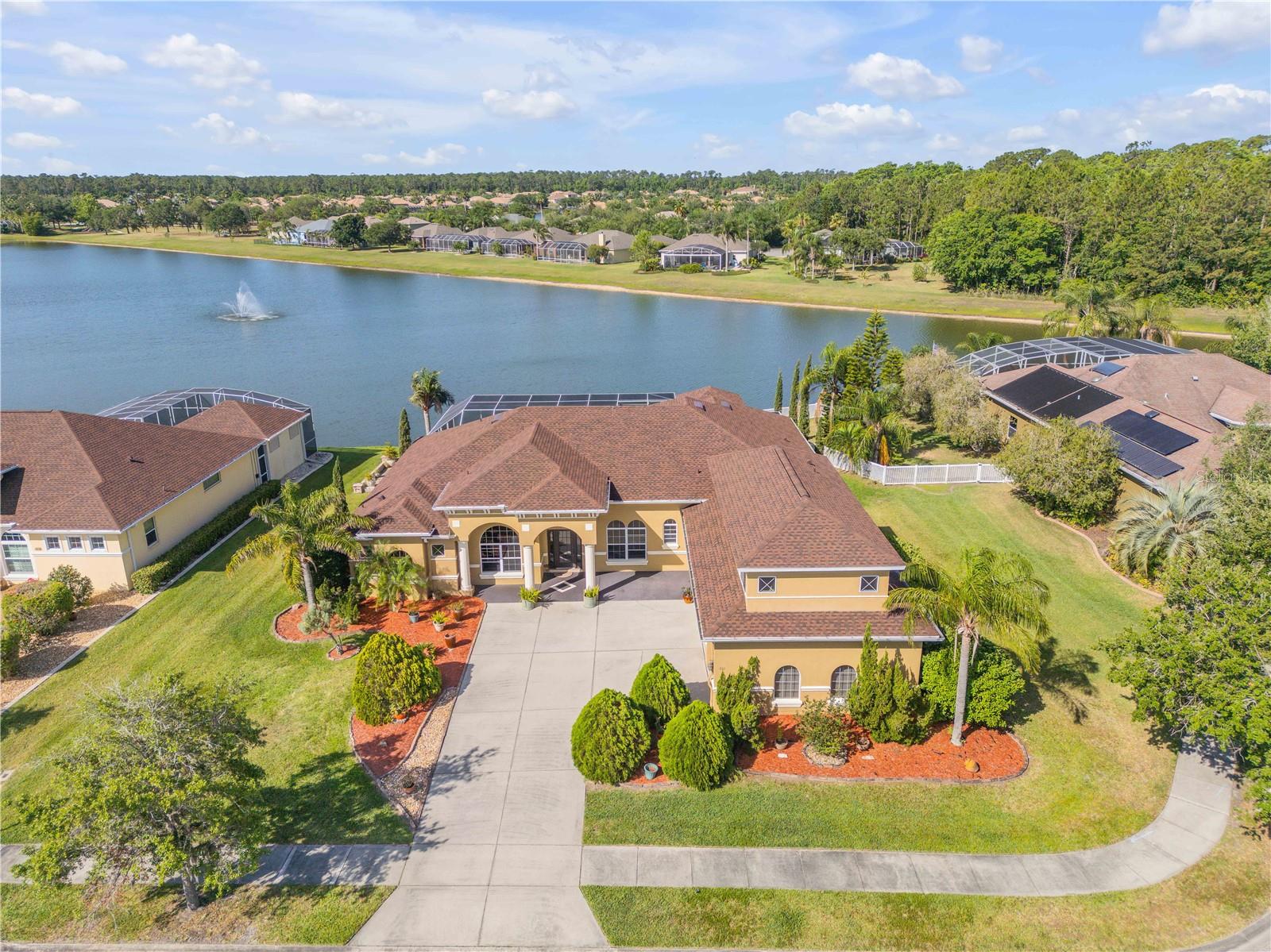
Would you like to sell your home before you purchase this one?
Priced at Only: $974,900
For more Information Call:
Address: 610 Mura Court, NEW SMYRNA BEACH, FL 32168
Property Location and Similar Properties
- MLS#: NS1084737 ( Residential )
- Street Address: 610 Mura Court
- Viewed: 91
- Price: $974,900
- Price sqft: $193
- Waterfront: Yes
- Wateraccess: Yes
- Waterfront Type: Lake Front
- Year Built: 2007
- Bldg sqft: 5047
- Bedrooms: 5
- Total Baths: 5
- Full Baths: 4
- 1/2 Baths: 1
- Garage / Parking Spaces: 3
- Days On Market: 70
- Additional Information
- Geolocation: 29.0489 / -81.0344
- County: VOLUSIA
- City: NEW SMYRNA BEACH
- Zipcode: 32168
- Elementary School: Chisholm Elem
- Middle School: New Smyrna Beach Middl
- High School: New Smyrna Beach
- Provided by: ENGEL & VOLKERS NEW SMYRNA
- Contact: Matthew Ecoff
- 386-213-6899

- DMCA Notice
-
DescriptionLive the lakefront lifestyle in Promenade Parke, one of Venetian Bays most desirable enclaves. This distinctive custom home offers 5 bedrooms, 4.5 baths, and a 3+ car side entry garage, all set on a premium waterfront lot with stunning sunset views and unmatched privacy. This home features nearly $350,000 in luxury upgrades and enhancements, delivering comfort, flexibility, and elevated style that outclasses surrounding inventory. From the moment you arrive, the striking front elevation, with teak toned doors, arched covered patio, and designer windows, sets the tone for whats inside. Step through double French doors to a gracious foyer that opens to a formal living and dining room, perfect for entertaining. Just off the entry sits a private home office (or optional 6th bedroom) with a large closet and bath access. The spacious owner's suite is privately located on the left wing and offers tranquil lake views, direct access to the outdoor living area, and a spa style bathroom featuring a Roman tub, dual vanities, oversized walk in shower, and expansive walk in closets. The heart of the home is the gourmet kitchen with granite counters, central island, stainless appliances, and a bay window breakfast nook all overlooking a bright and open family room with 12 foot tray ceilings and panoramic lake views. On the right wing, a middle bedroom enjoys direct ensuite access to a full bath, and an adjacent oversized room with high ceilings, large closet, and bright paint has been customized as a flexible guest suite or second office, offering both privacy and functionality. Upstairs, a full guest suite with private bath adds even more versatility for in laws, teens, or long term guests. Out back, your private 50 foot swimming pool steals the show complete with custom fountains, hand crafted statues, and ample space for laps, lounging, or entertaining. The raised cabana with gas fireplace and covered patio create a true outdoor living experience, and the space is already pre wired and plumbed for a full summer kitchen, ready for your dream outdoor setup. Additional highlights include: Sunset facing lake views, Central vacuum system, Surround sound wiring, 8 foot interior doors throughout, Extended driveway, Custom lighting, tray ceilings, and finish work throughout. This is a home built for todays lifestyle luxurious, flexible, and move in ready, with quality and upgrades that would cost well over $1.2M to replicate. If youre searching for something more than a standard production home, this is it. Schedule your private showing today and experience what makes this one of Venetian Bays most exceptional properties.
Payment Calculator
- Principal & Interest -
- Property Tax $
- Home Insurance $
- HOA Fees $
- Monthly -
Features
Building and Construction
- Covered Spaces: 0.00
- Exterior Features: Other, Rain Gutters, Sidewalk, Sliding Doors
- Flooring: Carpet, Tile, Wood
- Living Area: 3535.00
- Roof: Shingle
School Information
- High School: New Smyrna Beach High
- Middle School: New Smyrna Beach Middl
- School Elementary: Chisholm Elem
Garage and Parking
- Garage Spaces: 3.00
- Open Parking Spaces: 0.00
Eco-Communities
- Pool Features: In Ground
- Water Source: Public
Utilities
- Carport Spaces: 0.00
- Cooling: Central Air
- Heating: Central
- Pets Allowed: Cats OK, Dogs OK
- Sewer: Public Sewer
- Utilities: Electricity Connected
Finance and Tax Information
- Home Owners Association Fee Includes: Common Area Taxes, Maintenance Grounds
- Home Owners Association Fee: 1160.00
- Insurance Expense: 0.00
- Net Operating Income: 0.00
- Other Expense: 0.00
- Tax Year: 2023
Other Features
- Appliances: Dishwasher, Disposal, Range, Refrigerator
- Association Name: CAM Pros of FL
- Association Phone: 386-366-0288
- Country: US
- Interior Features: Ceiling Fans(s), Coffered Ceiling(s), Eat-in Kitchen, High Ceilings, Kitchen/Family Room Combo, Living Room/Dining Room Combo, Open Floorplan, Other, Primary Bedroom Main Floor, Solid Surface Counters, Solid Wood Cabinets, Tray Ceiling(s), Vaulted Ceiling(s), Walk-In Closet(s)
- Legal Description: LOT 20 PROMENADE PARKE MB 53 PG 192 PER OR 6026 PG 3769 PER OR 6075 PG 4987 & OR 6712 PG 4731 PER OR 7392 PG 2015
- Levels: One
- Area Major: 32168 - New Smyrna Beach
- Occupant Type: Owner
- Parcel Number: 7307-06-00-0200
- Views: 91
Similar Properties
Nearby Subdivisions
Alcott
Andrews New Smyrna
Aqua Golf
Ardisia Park
Ashton
Brae Burn
Central Samsula Area
Coastal Woods
Coastal Woods Un A1
Coastal Woods Un B1
Coastal Woods Un B2
Coastal Woods Un C
Coastal Woods Un D
Colee 18-17-34
Colee 181734
Corbin Park
Corbin Park Sub Un 3
Corbin Park Unit 03
Daughertys
Daughterys
Edson Ridge
Ellison Acres
Ellison Acres 02
Ellison Acres 03
Ellison Homes Royal
Fairgreen
Fairgreen Hoa
Fairgreen Square
Fairgreen Un Cii
Fairgreen Unit 04
Fairgreen Unit 08
Fairway Estates
Fe Lovejoys Sub
Florida Days Ph 01
Glencoe Farms Parcel15
Hamilton Add
Hesters
Hidden Pines
Howe
Howe Curriers
Howe Curriers Allotment
Howe Curriers Allotment 13
Ilseboro
Indian River
Indian River Plantation
Inlet Shores
Inlet Shores Sub
Inwood
Isleboro
Isles Of Sugar Mill
Isles Sugar Mill
Isles/sugar Mill
Islesboro
Islesboro Sec 02
Islessugar Mill
Joseph Bonnelly Grant Sec 42
Lake Waterford Estates
Lakewood Terrace
Liberty Village
Liberty Village Sub
Lowd
Lowds
Meadows Sugar Mill
Na
Napier & Hull Grant
Nielsen Rep Turnbull Shores
None
Not In Subdivision
Not On List
Not On The List
Oak Lea Village
Oak Leaf Preserve
Oak Leaf Preserve Ph 1
Oak Leaf Preserve Ph 2
Old Mission Cove Ph 1
Old Mission Cove Tr H Ph 2
Oliver
Oliver Estates
Osprey Cove
Osprey Cove Ph 02
Other
Palms
Palms At Venetian Bay
Palms Ph 1
Palms Ph 2a
Palms Ph 2b
Palms Ph 3
Palms Ph 5
Palms-ph 2b
Palms-ph 3
Palmsph 1
Palmsph 2b
Palmsph 2b Rep
Palmsph 3
Palmsph 5
Palmsphase 5
Parkside
Paxton Sub
Pine Island
Pine Island Ph 01
Pine Island Ph 01 Rep
Pine Island Ph 02
Portofino Gardens Ph 1
Promenade Parke
Quail Roost Ranches
Riverside Park New Smyrna
Ross
Sabal Lakes
Sheldon R S
Sheldons New Smyrna
Spanish Mission Heights
St Andrews
Sugar Mill
Sugar Mill Cc
Sugar Mill Country Club Estat
Sugar Mill Country Club & Esta
Sugar Mill Country Club 7 Ests
Sugar Mill Country Club Estate
Sugar Mill Gardens
Sugar Mill Trails East
Sugarmill Gardens
Tara Trail
The Palms At Venetian Bay
Tiffany Homes At Venetian Bay
Turnbull Bay Country Club Esta
Turnbull Bay Estates
Turnbull Bay Woods
Turnbull Crossings
Turnbull Heights
Turnbull Plantation Ph 01
Turnbull Shores
Turnbull Shores Lots
Turnbull Shores Lots 199
Turnbull Shores Lts 0199 Inc
Turnbull Shores Lts 10001257 I
Turnbull Xings
Tymber Trace Ph 01
Tymber Trace Ph 02
Tymber Trace Phase 1
Venetian Bat Un 01 Ph 01b
Venetian Bay
Venetian Bay Ph 01a
Venetian Bay Ph 02 Un 01
Venetian Bay Ph 1a
Venetian Bay Ph 1b
Venetian Bay Ph 1b Unit 02
Venetian Bay Ph 2 Un 1
Venetian Way
Verano At Venetian Bay
Verano/venetian Bay
Wards Sub
Woodland 02
Yacht Club Island Estates
Yacht Club Island Estates Prcl

- Frank Filippelli, Broker,CDPE,CRS,REALTOR ®
- Southern Realty Ent. Inc.
- Mobile: 407.448.1042
- frank4074481042@gmail.com



