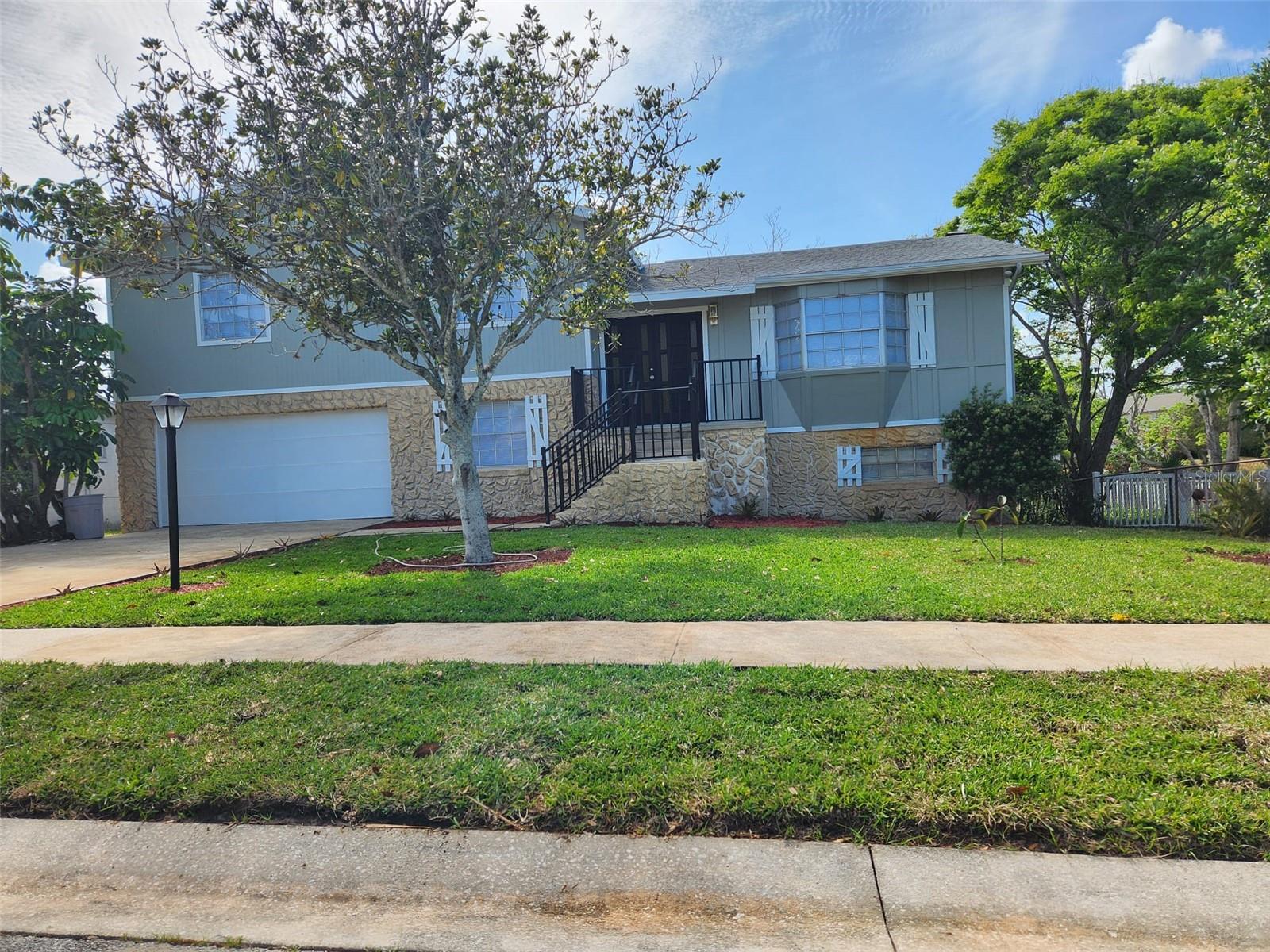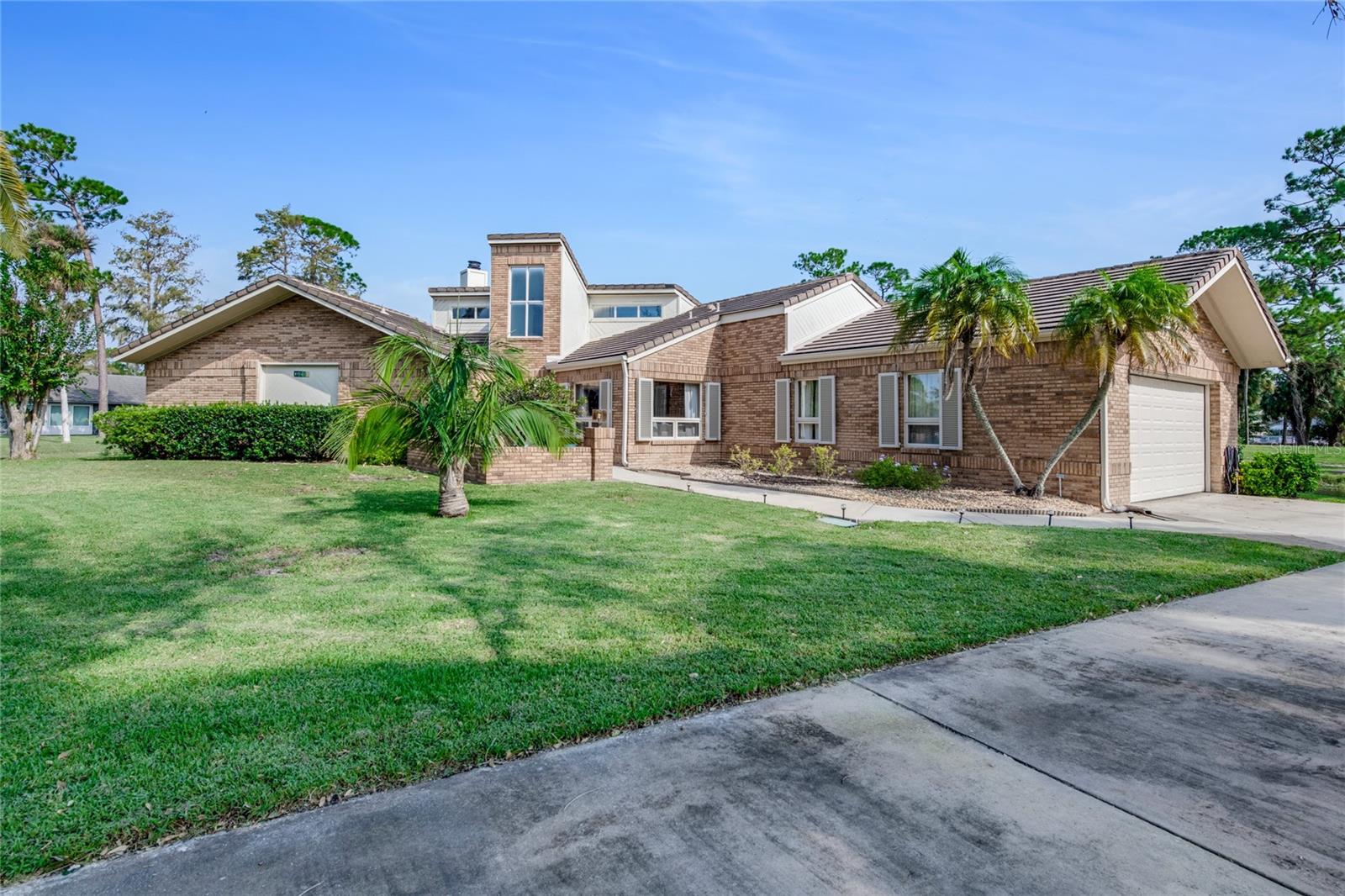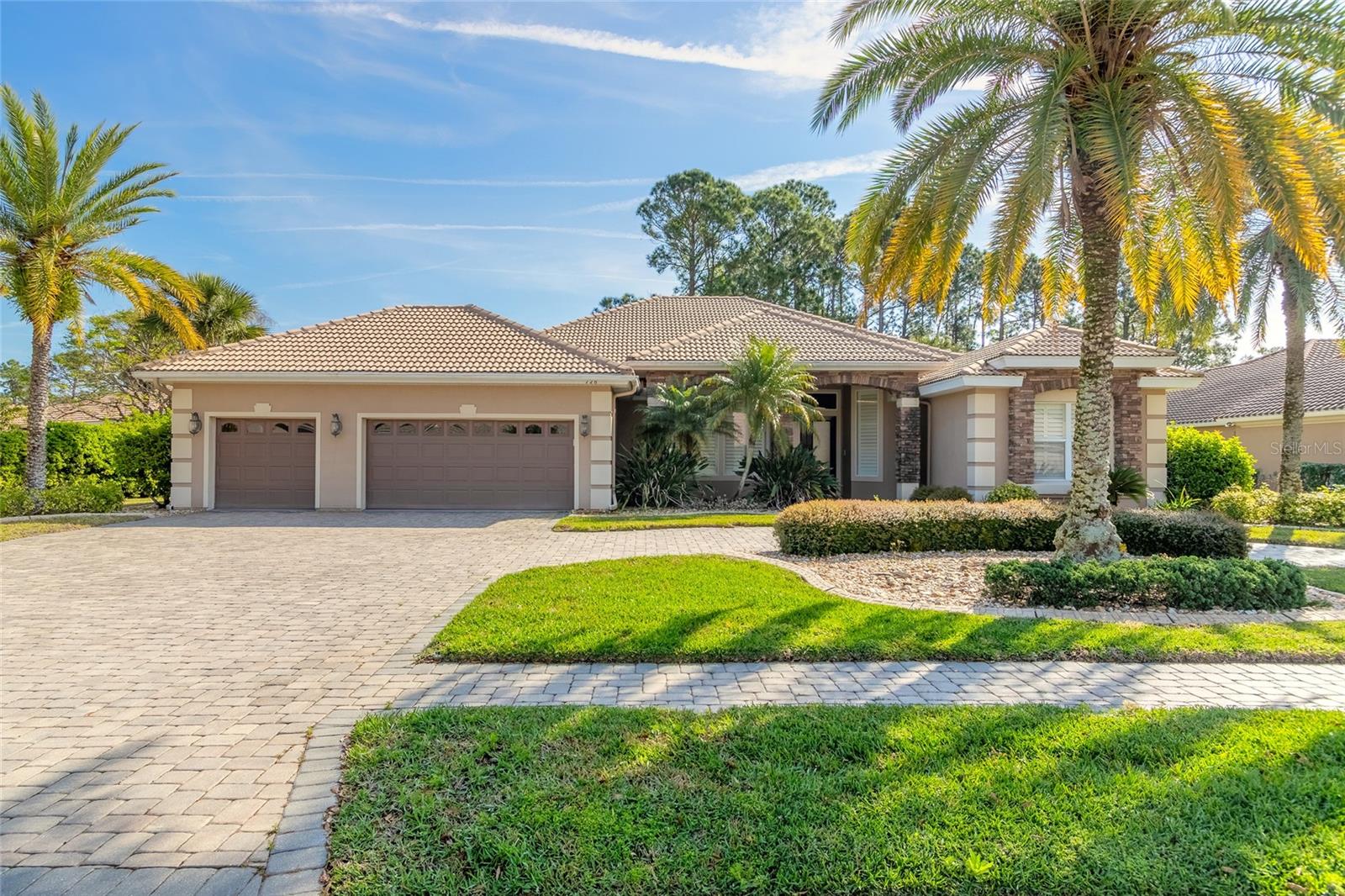101 Green Heron Court, DAYTONA BEACH, FL 32119
Property Photos

Would you like to sell your home before you purchase this one?
Priced at Only: $499,000
For more Information Call:
Address: 101 Green Heron Court, DAYTONA BEACH, FL 32119
Property Location and Similar Properties
- MLS#: FC310267 ( Residential )
- Street Address: 101 Green Heron Court
- Viewed: 5
- Price: $499,000
- Price sqft: $184
- Waterfront: Yes
- Waterfront Type: Canal Front
- Year Built: 1987
- Bldg sqft: 2713
- Bedrooms: 3
- Total Baths: 3
- Full Baths: 2
- 1/2 Baths: 1
- Days On Market: 3
- Additional Information
- Geolocation: 29.1499 / -81.0558
- County: VOLUSIA
- City: DAYTONA BEACH
- Zipcode: 32119
- Subdivision: Pelican Bay Ph 05
- Elementary School: South Daytona Elem
- Middle School: Silver Sands
- High School: Atlantic
- Provided by: KELLER WILLIAMS ST. JOHNS

- DMCA Notice
-
DescriptionWelcome to your waterfront retreat in the gated golf community of Pelican Bay! This 3 bedroom, 2.5 bath pool home sits on a corner lot with peaceful waterfront views of the canal. With soaring ceilings, updated designer paint colors and newly installed luxury vinyl plank flooring, this home exudes a light and airy feel throughout the living spaces. The open kitchen features updated lighting, granite countertops, refinished wood cabinets, stainless steel appliances, breakfast nook and more. The vaulted fireside family room provides ample seating area for entertaining or relaxing, with the added character of stained glassed windows and a large adjacent wet bar. The front entry opens up into yet another living space and a large dining area for your gatherings, game nights and more. A split bedroom plan promotes privacy, with 2 spacious secondary bedrooms and shared bath on one side of the home and the primary bedroom on the opposite side. The primary bedroom and bath feature vaulted ceilings, office/exercise/bonus space, access to the screened lanai, dual vanities, soaking tub, loads of natural light, walk in shower and walk in closet. Continue the entertaining outdoors with the screened pool, spa, and plenty of spaces for lounging, grilling, and just enjoying the lush waterfront surroundings. Secondary HOA fees cover lawn care. A two car garage, expansive circular driveway, fenced and gated pet area, and mature palms complete the front facade of this lovely retreat. New roof in 2024 and fresh exterior paint give this home the curb appeal you've been looking for. Located conveniently to medical, shopping, airport, beaches, and easy access to Orlando! If you have been waiting for a large lot, waterfront views, updates throughout, and curb appeal galore this is it!
Payment Calculator
- Principal & Interest -
- Property Tax $
- Home Insurance $
- HOA Fees $
- Monthly -
Features
Building and Construction
- Covered Spaces: 0.00
- Exterior Features: Dog Run, Sliding Doors
- Flooring: Luxury Vinyl, Tile
- Living Area: 2283.00
- Roof: Shingle
Land Information
- Lot Features: Corner Lot, Drainage Canal, Landscaped, Level, Paved
School Information
- High School: Atlantic High
- Middle School: Silver Sands Middle
- School Elementary: South Daytona Elem
Garage and Parking
- Garage Spaces: 2.00
- Open Parking Spaces: 0.00
- Parking Features: Circular Driveway
Eco-Communities
- Pool Features: In Ground, Screen Enclosure, Tile
- Water Source: Canal/Lake For Irrigation, Public
Utilities
- Carport Spaces: 0.00
- Cooling: Central Air
- Heating: Central, Electric
- Pets Allowed: Yes
- Sewer: Public Sewer
- Utilities: BB/HS Internet Available, Cable Available, Electricity Connected, Phone Available, Public, Sewer Connected, Water Connected
Amenities
- Association Amenities: Clubhouse, Fence Restrictions, Gated, Golf Course, Maintenance, Recreation Facilities, Security
Finance and Tax Information
- Home Owners Association Fee Includes: Guard - 24 Hour, Maintenance Grounds, Private Road, Security
- Home Owners Association Fee: 900.00
- Insurance Expense: 0.00
- Net Operating Income: 0.00
- Other Expense: 0.00
- Tax Year: 2024
Other Features
- Appliances: Built-In Oven, Cooktop, Dishwasher, Electric Water Heater, Exhaust Fan, Microwave
- Association Name: Pelican Bay HOA
- Country: US
- Interior Features: Ceiling Fans(s), Eat-in Kitchen, High Ceilings, Kitchen/Family Room Combo, Living Room/Dining Room Combo, Open Floorplan, Primary Bedroom Main Floor, Solid Wood Cabinets, Split Bedroom, Stone Counters, Thermostat, Vaulted Ceiling(s), Walk-In Closet(s), Wet Bar, Window Treatments
- Legal Description: LOT 1 A PARTIAL REPLAT OF PELICAN BAY PHASE V UNIT I MB 40 PG 161 PER OR 5123 PGS 0555-0556 PER OR 5688 PG 2973 PER OR 7137 PG 3681 PER OR 7567 PG 149 PER OR 8330 PG 3505
- Levels: One
- Area Major: 32119 - Daytona Beach/S Daytona Beach
- Occupant Type: Owner
- Parcel Number: 52-35-05-00-0010
- Possession: Close Of Escrow, Negotiable
- View: Water
- Zoning Code: 02PUD
Similar Properties
Nearby Subdivisions
Daytona Estates
Forrest Lake Preserve
Georgetowne
Lantern Park
Not In Subdivision
Orchard Ph 02
Pelican Bay
Pelican Bay Ph 01
Pelican Bay Ph 01 Un 03
Pelican Bay Ph 02
Pelican Bay Ph 03
Pelican Bay Ph 03 Un 11
Pelican Bay Ph 04
Pelican Bay Ph 04 Unit 03 Pt R
Pelican Bay Ph 05
Pelican Bay Ph 05 Unit 01 Pt R
Pelican Bay Ph 06 Un 02
Pelican Bay Ph 3 Unit 2
Pelican Bay Ph V Un 01
Pelican Bay Phase Iv
Pine Lake
Shangri La
Southgate Blake
St Andrews
St Andrews Highlands

- Frank Filippelli, Broker,CDPE,CRS,REALTOR ®
- Southern Realty Ent. Inc.
- Mobile: 407.448.1042
- frank4074481042@gmail.com




















































































