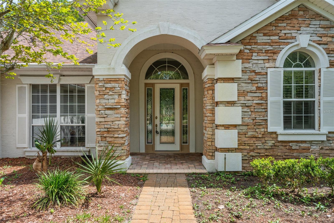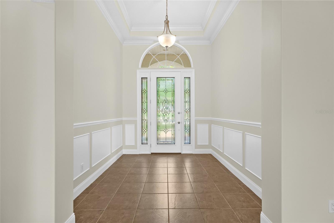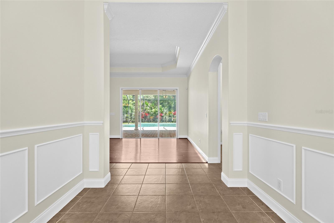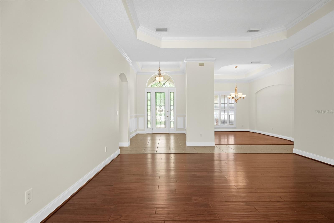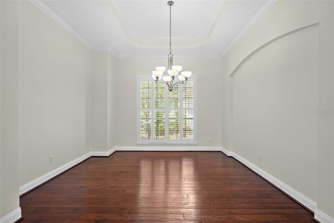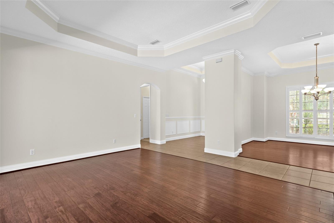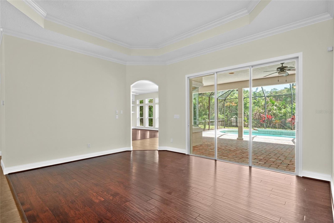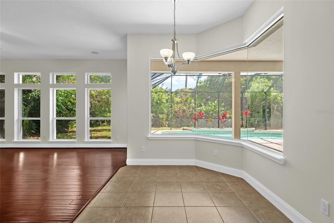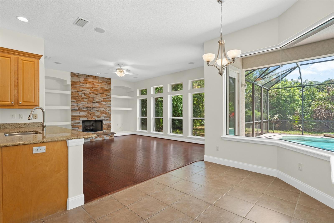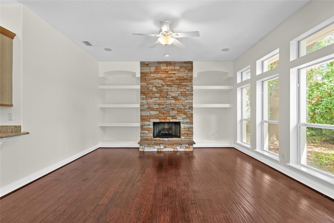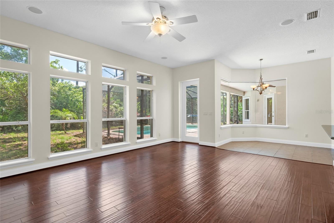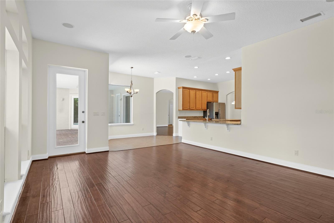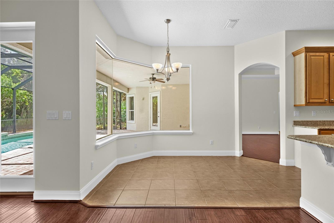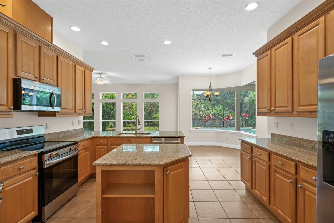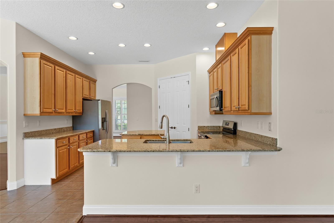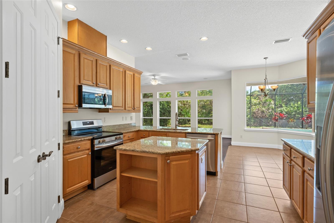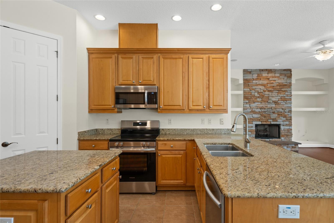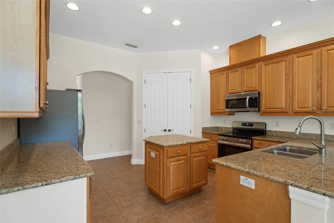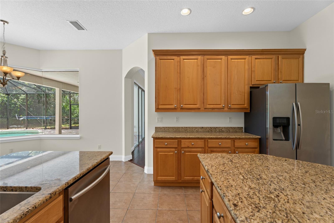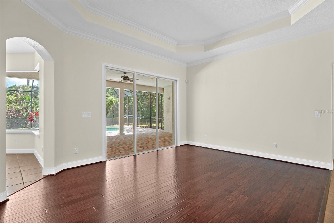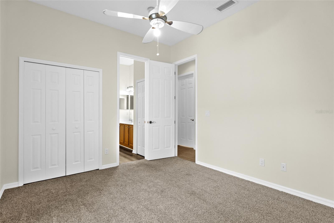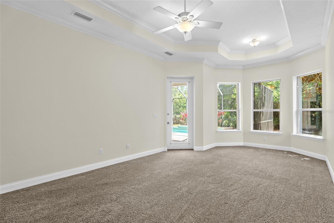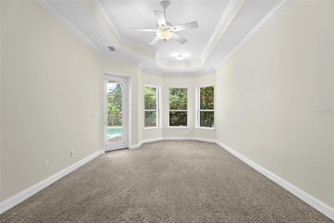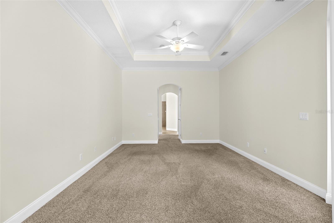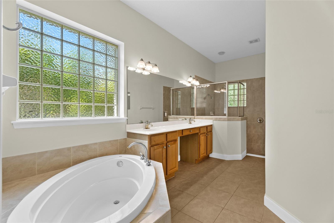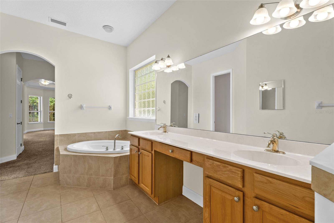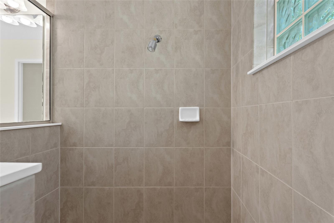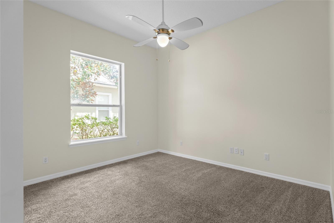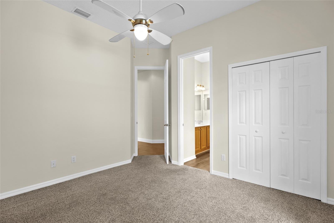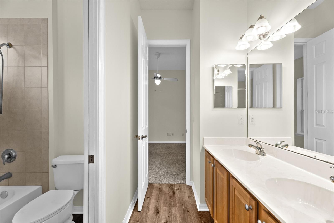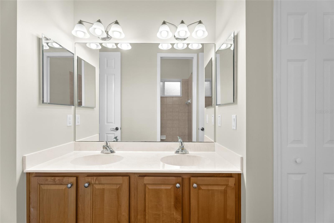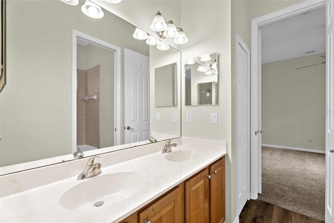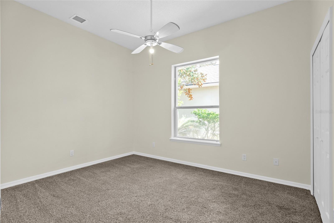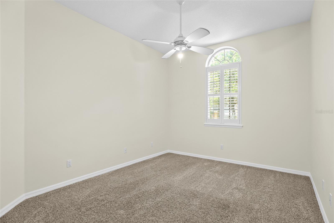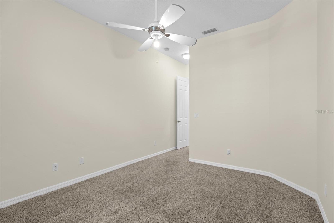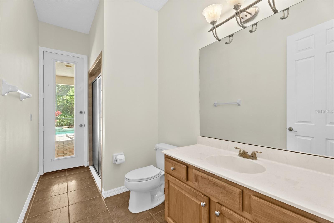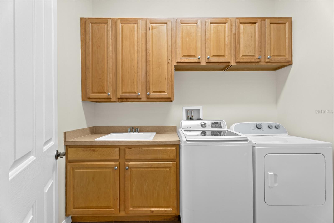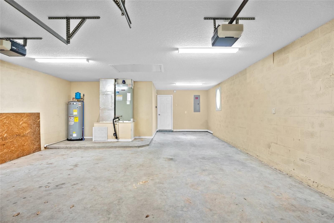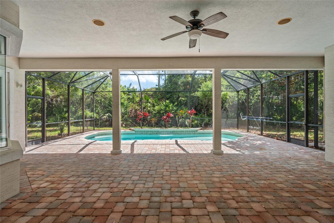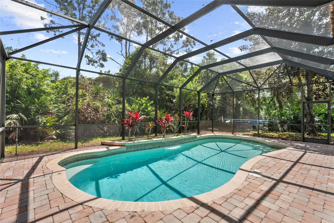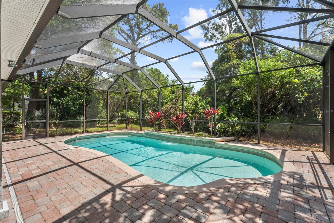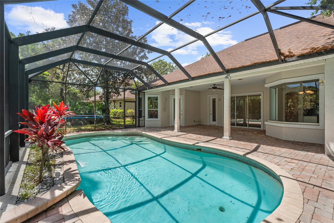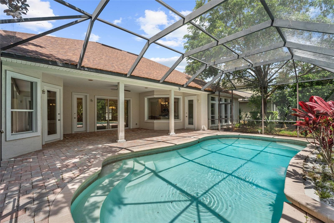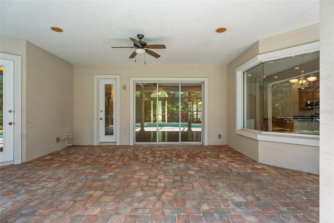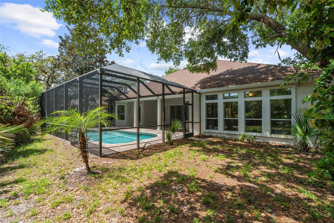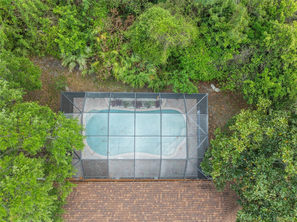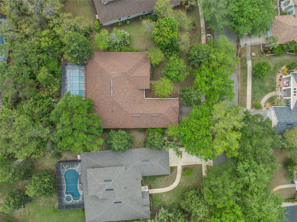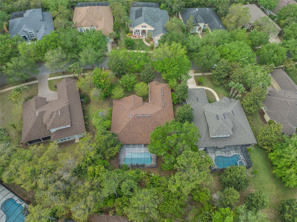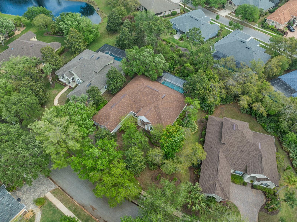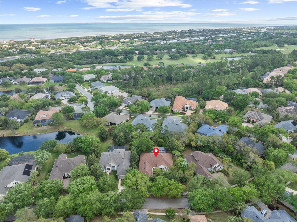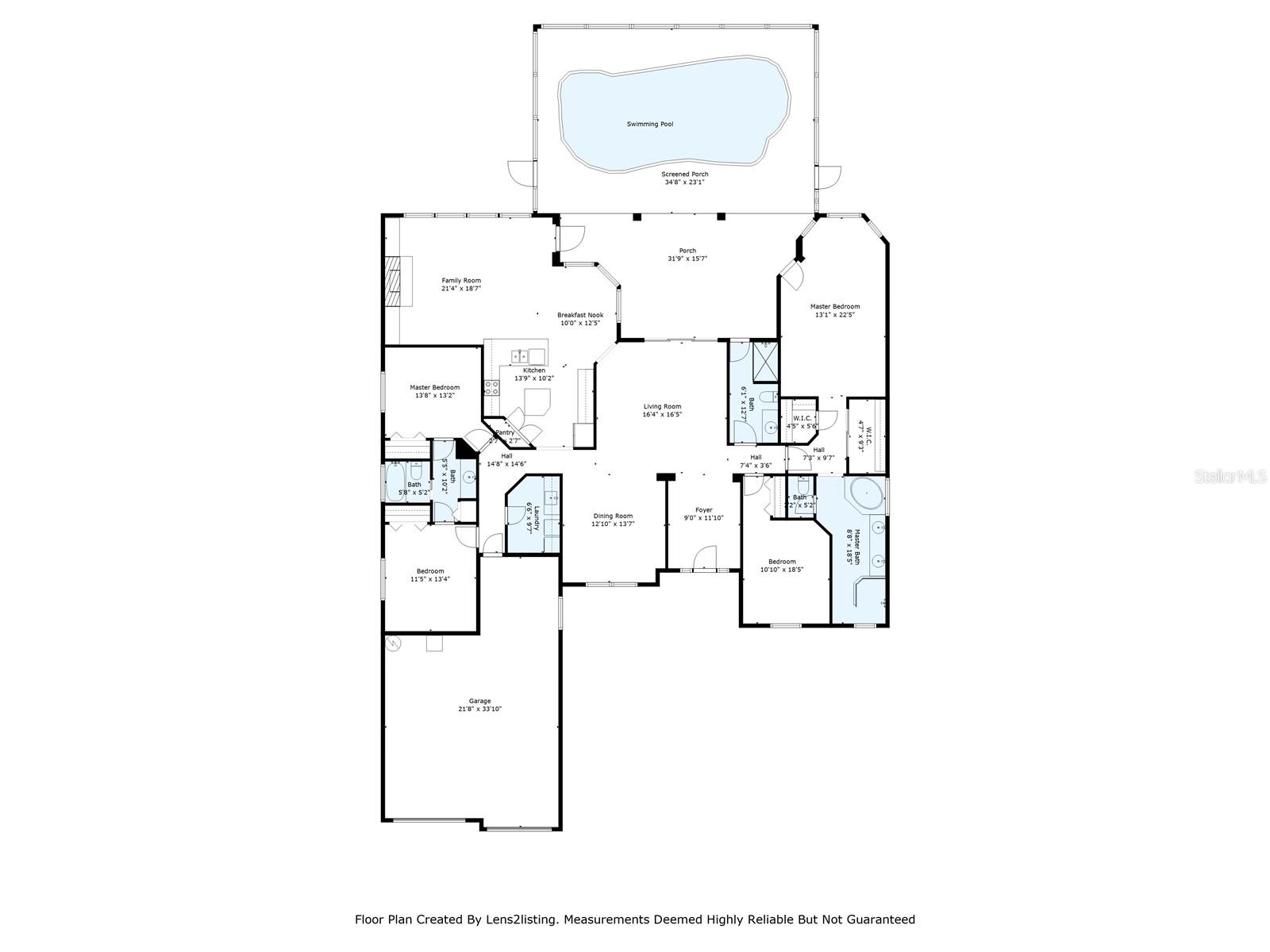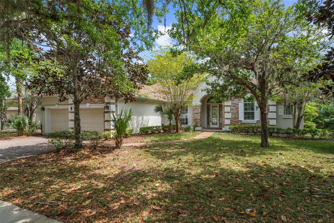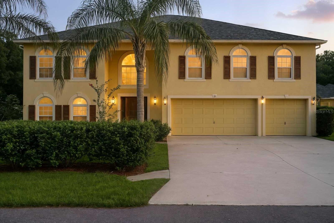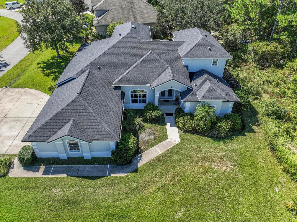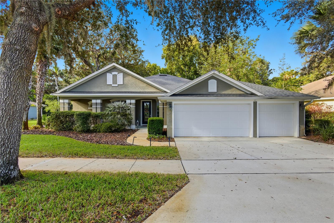8 Village Drive, PALM COAST, FL 32137
Property Photos
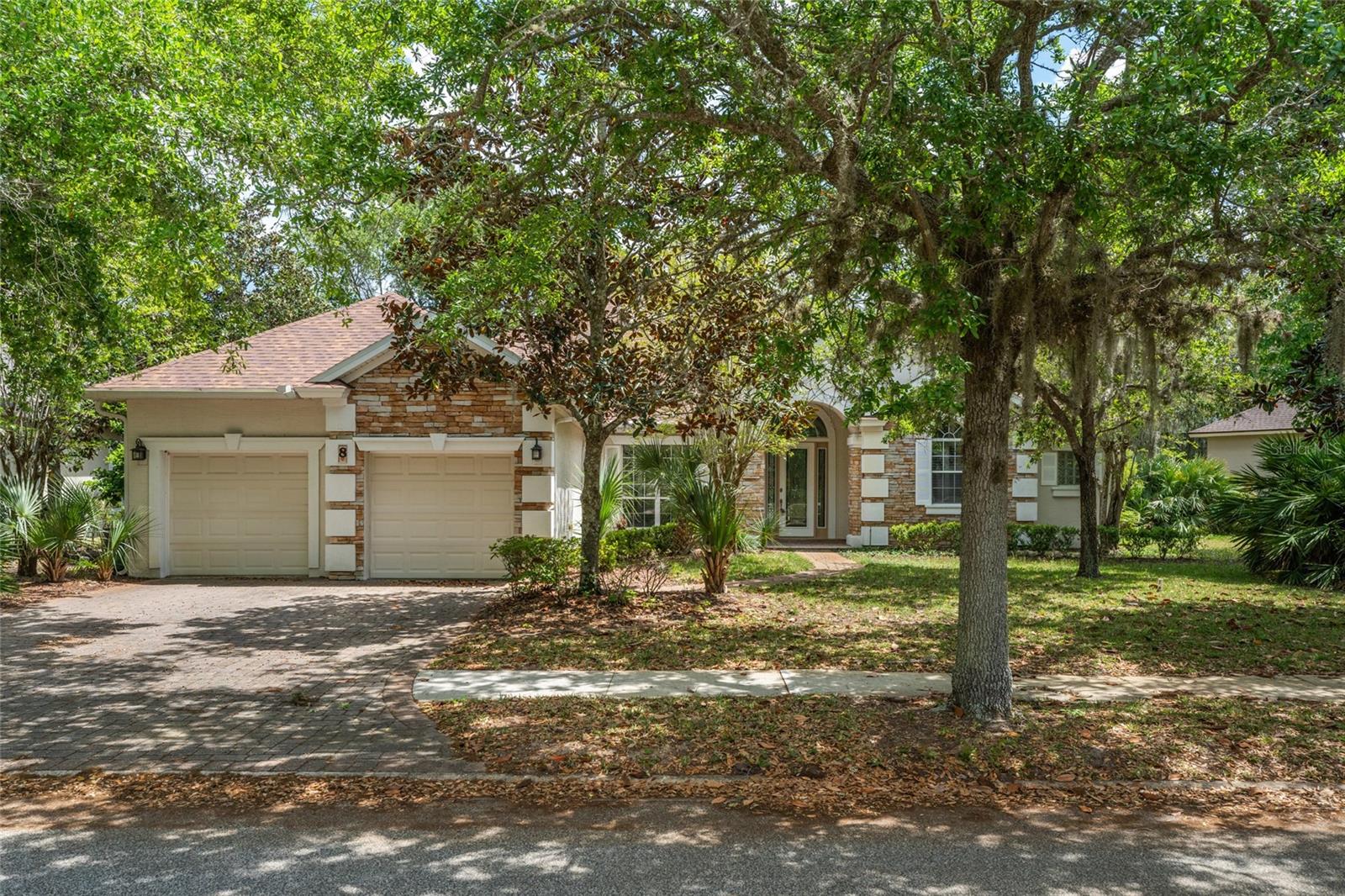
Would you like to sell your home before you purchase this one?
Priced at Only: $579,000
For more Information Call:
Address: 8 Village Drive, PALM COAST, FL 32137
Property Location and Similar Properties
- MLS#: FC308288 ( Residential )
- Street Address: 8 Village Drive
- Viewed: 372
- Price: $579,000
- Price sqft: $146
- Waterfront: No
- Year Built: 2005
- Bldg sqft: 3956
- Bedrooms: 4
- Total Baths: 3
- Full Baths: 3
- Garage / Parking Spaces: 3
- Days On Market: 278
- Additional Information
- Geolocation: 29.5535 / -81.1749
- County: FLAGLER
- City: PALM COAST
- Zipcode: 32137
- Subdivision: Grand Haven North Ph I
- Elementary School: Old Kings
- Middle School: Indian Trails
- High School: Matanzas
- Provided by: COASTAL GATEWAY REAL ESTATE GR
- Contact: Rasha Lammam
- 888-977-1588

- DMCA Notice
-
DescriptionWelcome to this spacious 4 bedroom, 3 bath pool home sitting on an oversized lot in one of Palm Coasts favorite gated communities. From the moment you pull up, youll notice the great curb appealstone accents, a paver driveway that fits four cars, and a three space car garage with tons of room for storage, hobbies, or toys. Inside, the home feels open, bright, and comfortable, with fresh paint, high tray ceilings, and a layout that just makes sense. The split floor plan gives everyone their own space, while the kitchen flows right into the family room and breakfast nook, making it perfect for everyday living. One of the best parts? This home has fantastic bones and a layout people loveso its incredibly easy to update with your favorite modern touches over time. Its already move in ready, but if youve been wanting a place where you can add your own style and make it feel brand new, this is the perfect opportunity. Step outside to your private screened in lanai with a sparkling pool and a dedicated pool bath. Theres even plumbing ready to go if you want to add an outdoor kitchen later onjust bring your ideas. And the lifestyle here is unbeatable. You get access to a luxury clubhouse, two pools, a full fitness center, tennis courts, walking trails, playgrounds, and on site restaurantsall inside a secure, gated neighborhood. At $579,000, this home offers space, value, and endless potential in a community people love. Come see it for yourselfyour next chapter might start right here.
Payment Calculator
- Principal & Interest -
- Property Tax $
- Home Insurance $
- HOA Fees $
- Monthly -
Features
Building and Construction
- Covered Spaces: 0.00
- Exterior Features: Lighting, Rain Gutters, Sidewalk
- Flooring: Carpet, Laminate, Tile
- Living Area: 2799.00
- Roof: Shingle
Land Information
- Lot Features: Near Golf Course, Oversized Lot, Sidewalk, Paved
School Information
- High School: Matanzas High
- Middle School: Indian Trails Middle-FC
- School Elementary: Old Kings Elementary
Garage and Parking
- Garage Spaces: 3.00
- Open Parking Spaces: 0.00
- Parking Features: Driveway, Oversized, Tandem
Eco-Communities
- Pool Features: In Ground, Screen Enclosure
- Water Source: Public, Well
Utilities
- Carport Spaces: 0.00
- Cooling: Central Air
- Heating: Central
- Pets Allowed: Cats OK, Dogs OK, Number Limit
- Sewer: Public Sewer
- Utilities: BB/HS Internet Available, Cable Available, Electricity Connected, Public, Underground Utilities, Water Connected
Amenities
- Association Amenities: Basketball Court, Clubhouse, Fence Restrictions, Fitness Center, Gated, Golf Course, Maintenance, Park, Pickleball Court(s), Playground, Pool, Tennis Court(s), Trail(s)
Finance and Tax Information
- Home Owners Association Fee Includes: Pool, Recreational Facilities
- Home Owners Association Fee: 165.00
- Insurance Expense: 0.00
- Net Operating Income: 0.00
- Other Expense: 0.00
- Tax Year: 2024
Other Features
- Appliances: Dishwasher, Disposal, Dryer, Exhaust Fan, Microwave, Range, Refrigerator, Washer
- Association Name: Southern States Management - Troy Railsback
- Association Phone: 386 446 6333
- Country: US
- Interior Features: Ceiling Fans(s), Crown Molding, Eat-in Kitchen, High Ceilings, Kitchen/Family Room Combo, Primary Bedroom Main Floor, Split Bedroom, Stone Counters, Tray Ceiling(s), Walk-In Closet(s)
- Legal Description: GRAND HAVEN NORTH PHASE I LOT 172 OR 1122 PG 1746 OR 1239 PG 535 OR 1250 PG 1238 OR 2111/534 OR 2129/891
- Levels: One
- Area Major: 32137 - Palm Coast
- Occupant Type: Vacant
- Parcel Number: 15-11-31-2970-00000-1720
- Possession: Close Of Escrow
- View: Trees/Woods
- Views: 372
- Zoning Code: RESI
Similar Properties
Nearby Subdivisions
04 Fairways
1st Add Johnson Sub
Armand Beach East Sub
Armand Beach Estates
Artesia
Artesia Additions
Artesia Sub
Bayside Prcl C
Beach Haven
Beach Haven Un 1
Beach Haven Un 2
Beachwalk
Belle Terre
Belle Terre Sec 17
Bon Terra Estates Sub
Bonn Terra Estates
Colbert Landings
Conservatory At Hammock Beach
Conservatoryhammock Beach
Country Club Cove
Country Club Cove Sec 4
Country Club Harbor
Creekside Vlggrand Haven
Crossinggrand Haven Ph Ii
Dupont Estates
Estates Grand Haven Ph 2
Estatesgrand Haven Ph 2
Fairways Edgegrand Haven
Forest Grove Bus Center
Front St Grandhaven Ph 1
Front Streetgrand Haven Ph 1
Grand Haven
Grand Haven Master Planned Dev
Grand Haven North Ph 1
Grand Haven North Ph I
Grand Haven Village H1
Grand Haven Village J 2b
Hammock
Hammock Beach
Hammock Dunes
Hammock Dunes Clusters
Hammock Dunes San Tropez
Hammock Moorings North
Harbor Village Marina
Hidden Lakes
Hidden Lakes Palm Coast Ph 1
Hidden Lakes Ph 1 Sec 3
Hidden Lakes Ph Ii
Hidden Lakes Water Oaks Ph 02
Indian Hills
Indian Trails
Indian Trails Bressler Prcl H
Indian Trails East
Island Estates
Island Estates Sub
Island Estates Subd
Johnson Beach 1st Add
Lake Forest Lake Forest North
Lake Forest North
Lake Forest Sub
Lake Havengrand Haven Ph 3
Lake Havengrand Haven Ph 4
Lake View Sub
Lakeside At Matanzas Shores
Lakeside Matanzas Shores
Lakesidemata
Lakesidematanzas Shores
Lakeview
Lakeview Sec 37
Las Casitasmatanzas Shores
Likens Subd Lots 27 28 Or 289
Linkside At Grand Haven Lot 21
Longs Crk View
Los Lagosmatanzas Shores I
Magnolia Manor Un 2
Mantanzas Woods
Marina Cove
Marineland Acres
Marineland Acres 1st Add
Marineland Acres 2nd Add
Marineland Acres Add 2
Marineland Acres Second Add
Maritime Estates Sub
Matanza Woods
Matanzas
Matanzas Cove Mb 41 Pg 56 Lot
Matanzas Lakes Sub
Matanzas Woods
Northshore 02
Northshore 1
Northshore 2
Northshore 4
Not Applicable
Not Assigned-flagler
Not Available-flagler
Not In Subdivision
Not On The List
Oak Hammock
Ocean Hammock
Ocean Ridge Sub
Palm Coast
Palm Coast Belle Terre Sec 13
Palm Coast Florida Park Sec 1
Palm Coast Florida Park Sec 10
Palm Coast Lakeview Sec 37
Palm Coast Map Belle Terre Sec
Palm Coast Northwest Quadrant
Palm Coast Plantation
Palm Coast Plantation Pud Un 2
Palm Coast Plantation Pud Un 3
Palm Coast Plantation Un 1a
Palm Coast Plantation Un Ia
Palm Coast Sec 03 Palm Harbor
Palm Coast Sec 04
Palm Coast Sec 07
Palm Coast Sec 09
Palm Coast Sec 13 Bressler Prc
Palm Coast Sec 14
Palm Coast Sec 15
Palm Coast Sec 16
Palm Coast Sec 17
Palm Coast Sec 35
Palm Coast Section 09 Block 00
Palm Coast Section 10
Palm Coast Section 12
Palm Coast Section 13
Palm Coast Section 14
Palm Coast Section 17
Palm Coast Section 35
Palm Coast Section 37
Palm Coast Section 7
Palm Coast Section35
Palm Coastflorida Park Sec 06
Palm Harbor
Palm Harbor Center Ph 01
Plat Lakeview
Reverie At Palm Coast
Reveriepalm Coast Ph 1
River Oaks Hammock
River Oaks In The Hammock
Sanctuary
Sanctuary Sub
Sawmill Branch
Sawmill Branchpalm Coast Park
Sawmill Creek
Sawmill Creek At Palm Coast
Sawmill Creek At Palm Coast Pa
Sawmill Crkpalm Coast Park
Sea Colony
Sea Colony Of The Beach Club
Sea Colony Sub
Somerset
Somerset At Palm Coast
Somerset At Palm Coast Park
Surfviewmatanzas Shores
Surviewmatanzas Shores
The Hammocks
Toscana
Village At Palm Coast Ph 01
Village D1bgrand Haven
Village J2b Grand Haven
Village-grand Haven
Villagepalm Coast Ph Ii
Waterside Country Club Ph 2

- Frank Filippelli, Broker,CDPE,CRS,REALTOR ®
- Southern Realty Ent. Inc.
- Mobile: 407.448.1042
- frank4074481042@gmail.com



