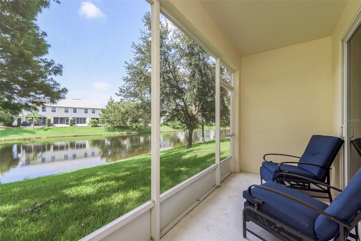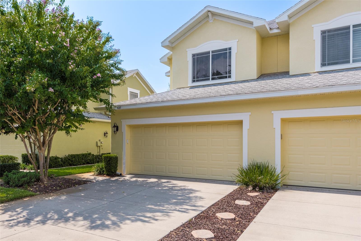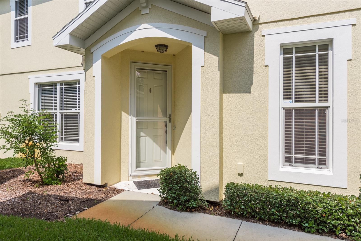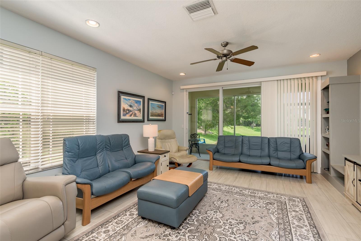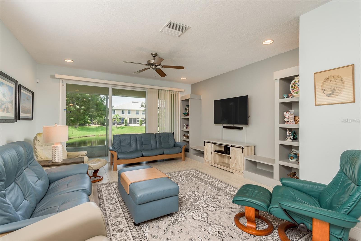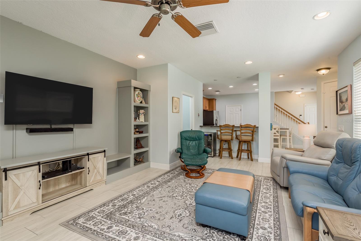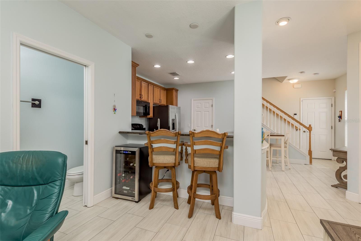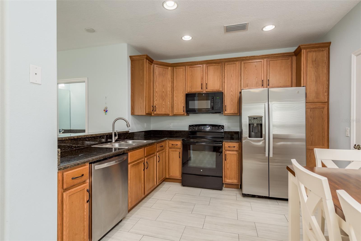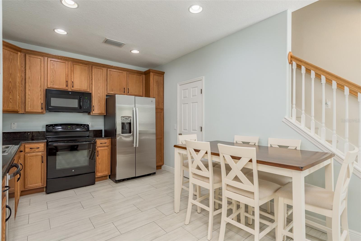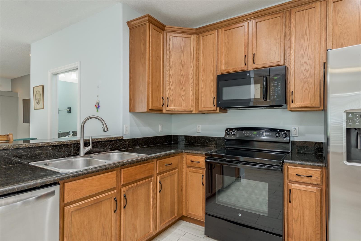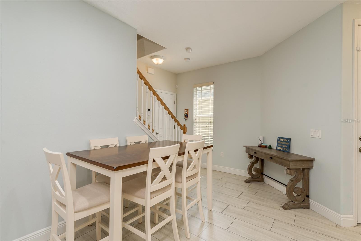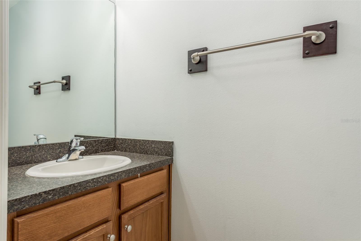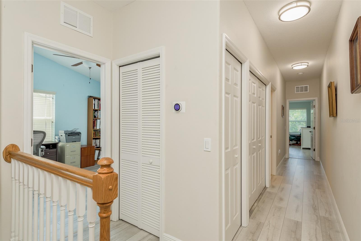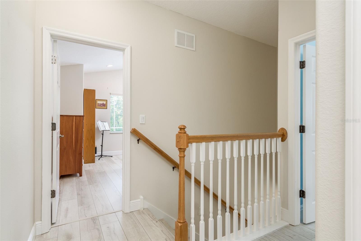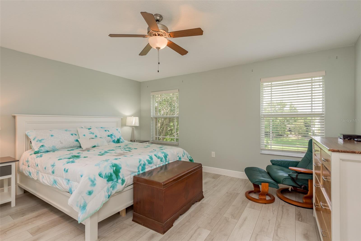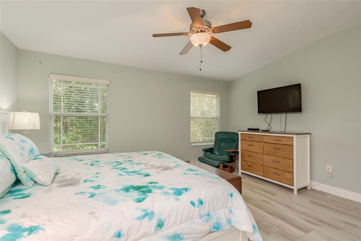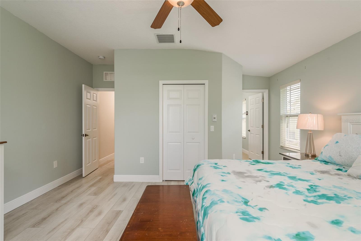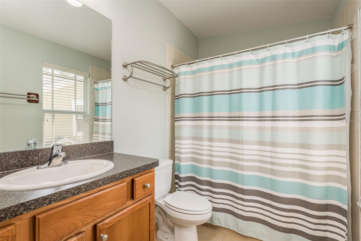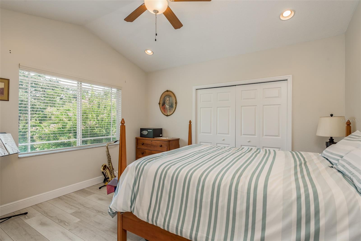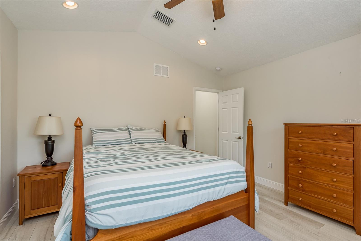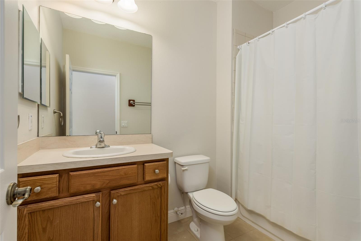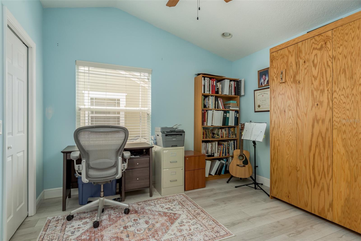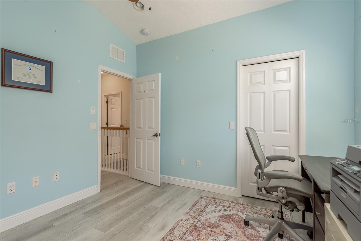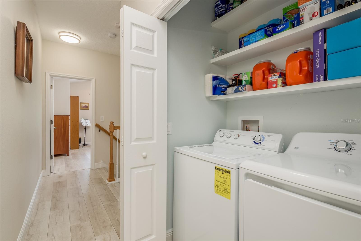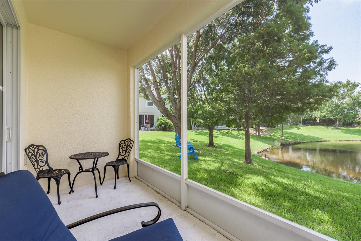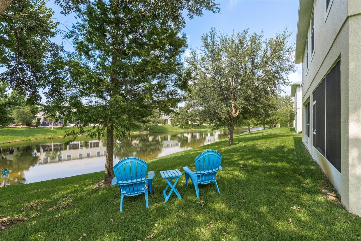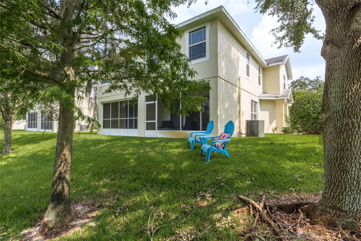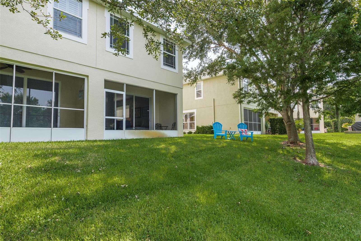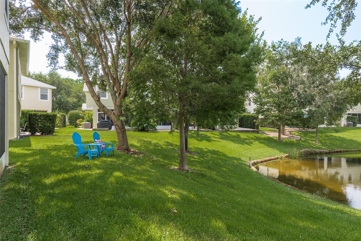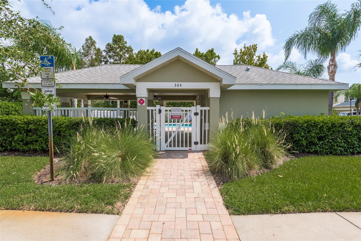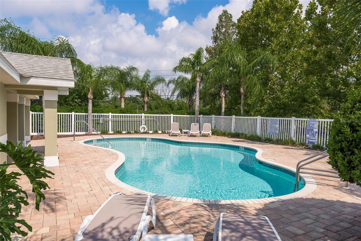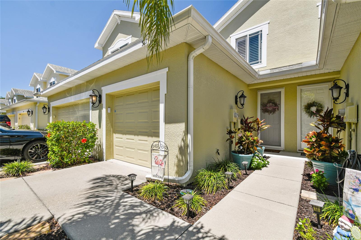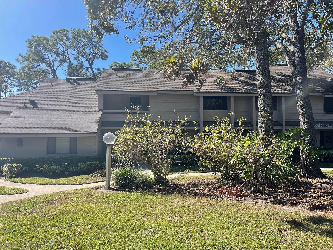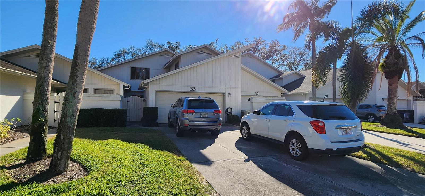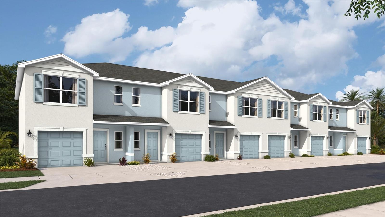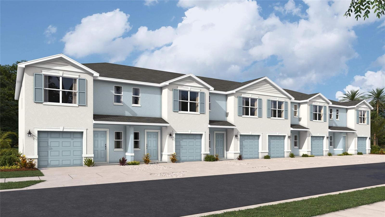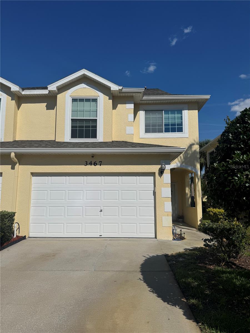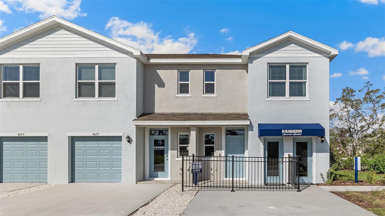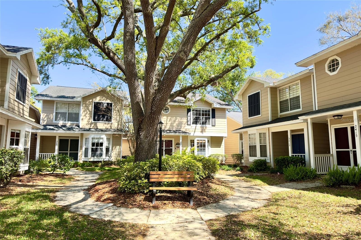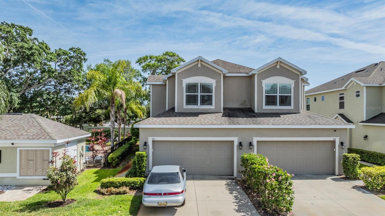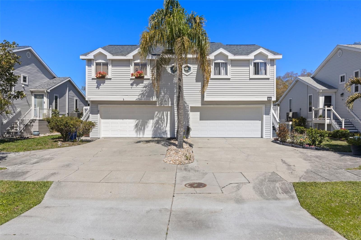485 Harbor Ridge Drive, PALM HARBOR, FL 34683
Property Photos
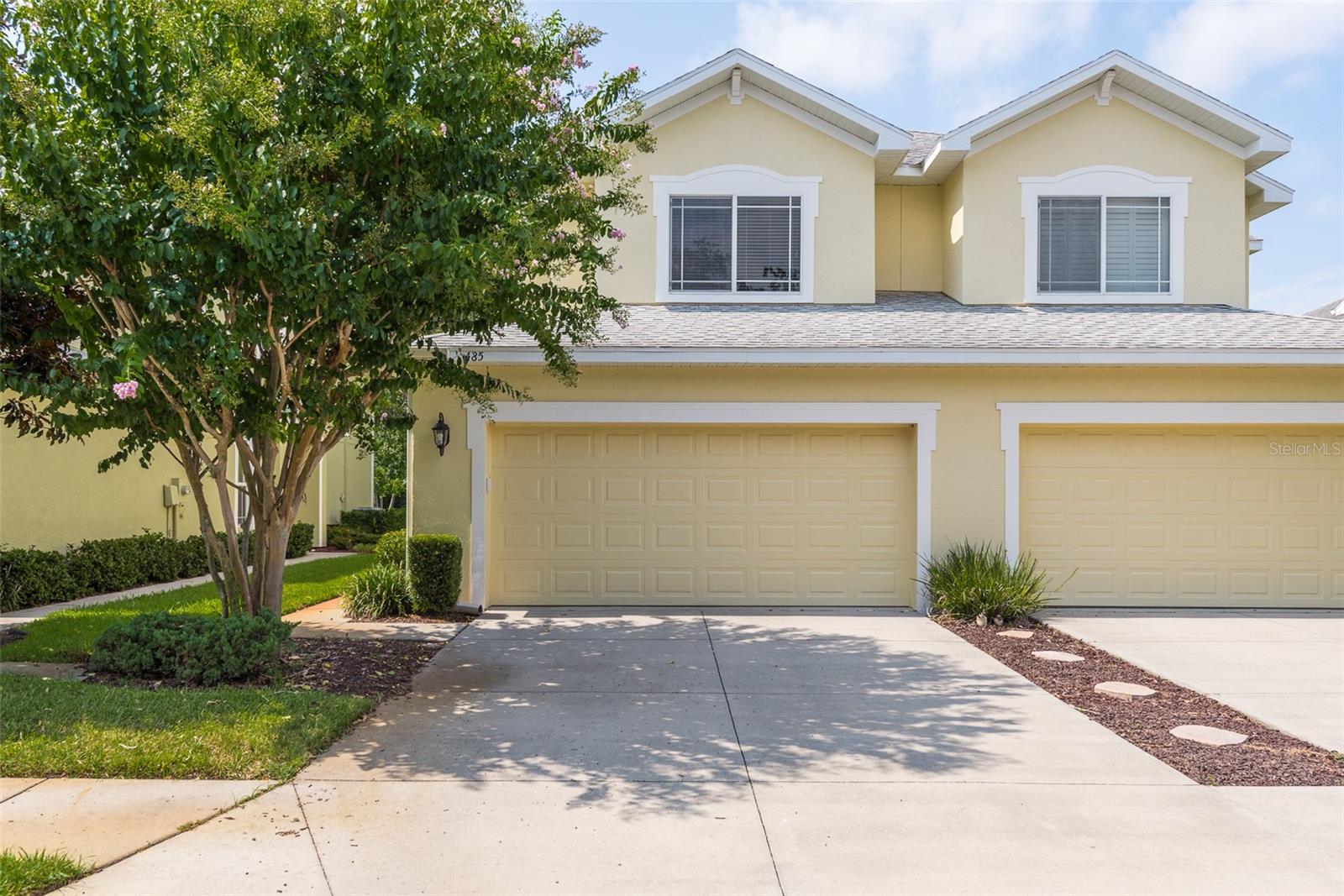
Would you like to sell your home before you purchase this one?
Priced at Only: $389,900
For more Information Call:
Address: 485 Harbor Ridge Drive, PALM HARBOR, FL 34683
Property Location and Similar Properties
- MLS#: U8252991 ( Residential )
- Street Address: 485 Harbor Ridge Drive
- Viewed: 160
- Price: $389,900
- Price sqft: $229
- Waterfront: No
- Year Built: 2014
- Bldg sqft: 1700
- Bedrooms: 3
- Total Baths: 3
- Full Baths: 2
- 1/2 Baths: 1
- Garage / Parking Spaces: 2
- Days On Market: 250
- Additional Information
- Geolocation: 28.1175 / -82.7668
- County: PINELLAS
- City: PALM HARBOR
- Zipcode: 34683
- Subdivision: Harbor Ridge Of Palm Harbor
- Elementary School: Sutherland Elementary PN
- Middle School: Tarpon Springs Middle PN
- High School: Tarpon Springs High PN
- Provided by: KELLER WILLIAMS REALTY- PALM H
- Contact: Linda Caruso
- 727-772-0772

- DMCA Notice
-
DescriptionOne or more photo(s) has been virtually staged. Price adjustment!! Flood zone x (flood insurance not required! ). Welcome to 485 harbor ridge drive located in the upscale townhome subdivision harbor ridge of palm harbor. If you are looking for location, a maintenance free lifestyle, gently used home, this is it! Tucked away in the most central location, this waterfront end unit townhouse provides all the best north pinellas county has to offer. With 3 bedrooms, 2. 5 bathrooms and a 2 car garage on a private lot with a serene pond view, you couldnt ask for more! Upon entering, you will immediately appreciate the size and space of this home. High volume ceilings and natural light flood the main level. Beautiful light colored laminated flooring covers the entire first and second floor!!! The living room is oversized with custom built in entertainment center and soaks in the beautiful outdoors through triple sliding glass doors which lead to the screened lanai and pond. The eat in kitchen is also open to the living room with a breakfast bar. It offers granite counters, wood cabinetry, stainless steel appliances, and a large walk in pantry! The half bath completes the first level. Your second level offers 3 bedrooms and the laundry closet for owner convenience. The large primary bedroom enjoys the pond view and has an oversized walk in closet. The ensuite bathroom has a walk in shower! The secondary bathroom offers a tub/shower combination and is shared by two guest bedrooms with abundant storage closets!! This seasonally used home is in excellent condition and move in ready!!! Upgrades include hurricane force windows and and sliding glass doors (2014), hvac (2023), stainless steel refrigerator (2024) and dishwasher (2020), roof has r 40 insulation (2014), laminated flooring (2020) and tile (2020). Harbor ridge offers a community pool, cabana and a gorgeous pavered patio for your enjoyment! The low hoa fees cover the exterior maintenance, grounds, pool, cable, water, sewer and trash, this townhouse is simply perfect! Close proximity to gulf beaches, pinellas trail, downtown palm harbor/dunedin/tarpon springs, retail stores, hospitals and local airports. This is a must see!
Payment Calculator
- Principal & Interest -
- Property Tax $
- Home Insurance $
- HOA Fees $
- Monthly -
Features
Building and Construction
- Covered Spaces: 0.00
- Exterior Features: Irrigation System, Lighting, Rain Gutters, Sidewalk, Sliding Doors
- Flooring: Laminate, Tile
- Living Area: 1700.00
- Roof: Shingle
School Information
- High School: Tarpon Springs High-PN
- Middle School: Tarpon Springs Middle-PN
- School Elementary: Sutherland Elementary-PN
Garage and Parking
- Garage Spaces: 2.00
- Open Parking Spaces: 0.00
Eco-Communities
- Water Source: Public
Utilities
- Carport Spaces: 0.00
- Cooling: Central Air
- Heating: Central
- Pets Allowed: Yes
- Sewer: Public Sewer
- Utilities: Electricity Connected, Sewer Connected, Water Connected
Finance and Tax Information
- Home Owners Association Fee Includes: Cable TV, Pool, Internet, Maintenance Structure, Maintenance Grounds, Sewer, Trash, Water
- Home Owners Association Fee: 400.00
- Insurance Expense: 0.00
- Net Operating Income: 0.00
- Other Expense: 0.00
- Tax Year: 2023
Other Features
- Appliances: Dishwasher, Dryer, Electric Water Heater, Freezer, Microwave, Range, Refrigerator, Washer
- Association Name: Ameritech - Angela Johnson
- Association Phone: 727-726-8000x353
- Country: US
- Interior Features: Ceiling Fans(s), Eat-in Kitchen, High Ceilings, Kitchen/Family Room Combo, Open Floorplan, PrimaryBedroom Upstairs, Walk-In Closet(s)
- Legal Description: HARBOR RIDGE OF PALM HARBOR LOT 29
- Levels: Two
- Area Major: 34683 - Palm Harbor
- Occupant Type: Owner
- Parcel Number: 23-27-15-36302-000-0290
- Views: 160
- Zoning Code: RPD-10
Similar Properties
Nearby Subdivisions
Courtyards 1 At Gleneagles
Fox Chase Townhomes
Fox Chase Twnhms
Fox Lake Twnhms
Franklin Square
Gleneagles Cluster
Harbor Landing
Harbor Ridge Of Palm Harbor
Harbor Spgs Of Palm Harbor
Laurel Oaks At Country Woods C
Oceanview Village
Ryans Woods
Townhomes Of Westlake Village
Tuscany At Innisbrook Condo
Villas Of San Marino At Palm H

- Frank Filippelli, Broker,CDPE,CRS,REALTOR ®
- Southern Realty Ent. Inc.
- Mobile: 407.448.1042
- frank4074481042@gmail.com



